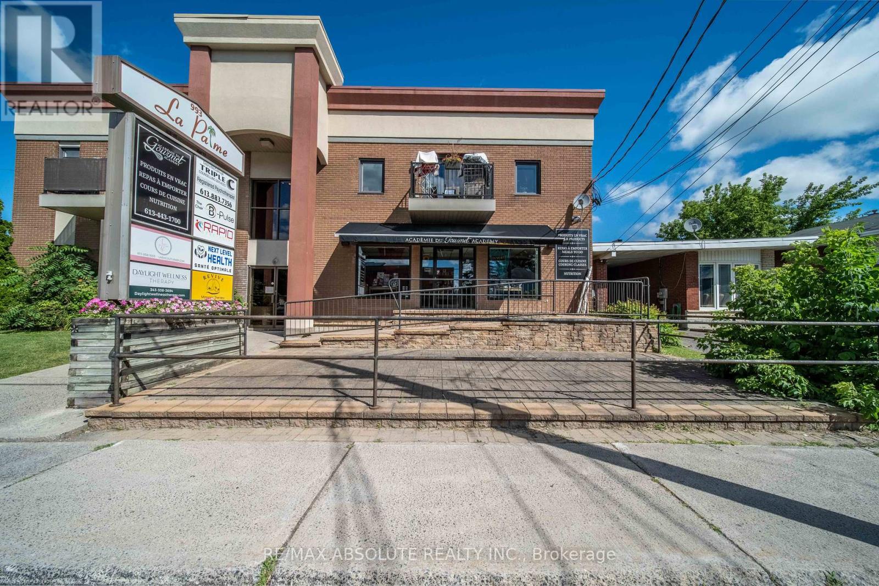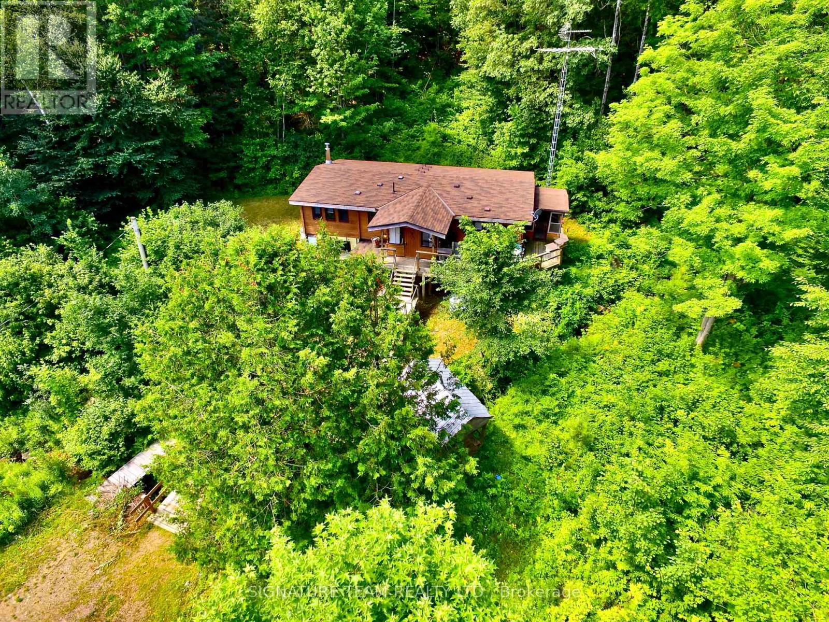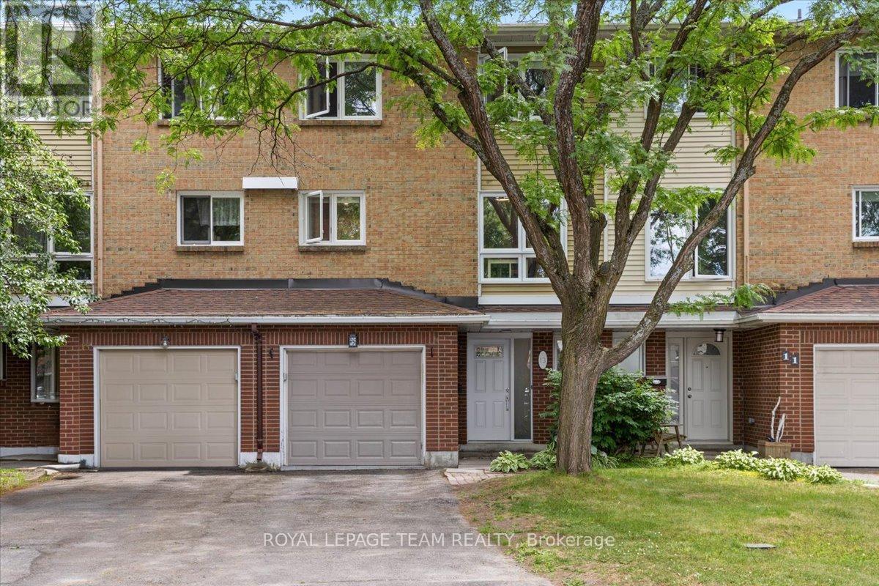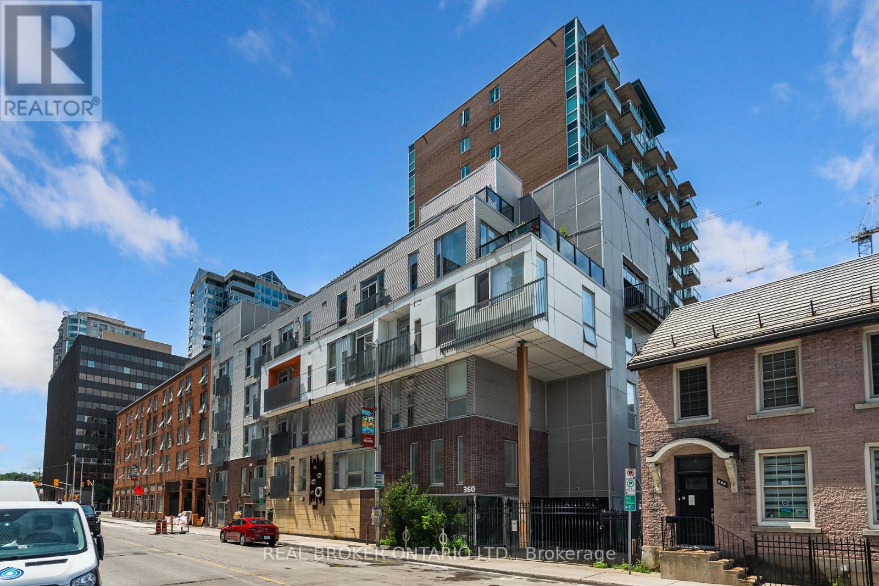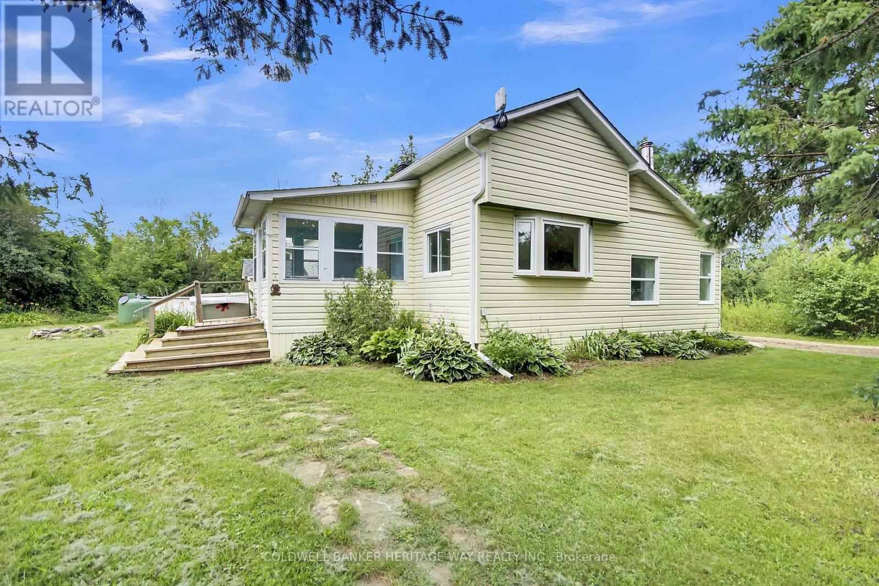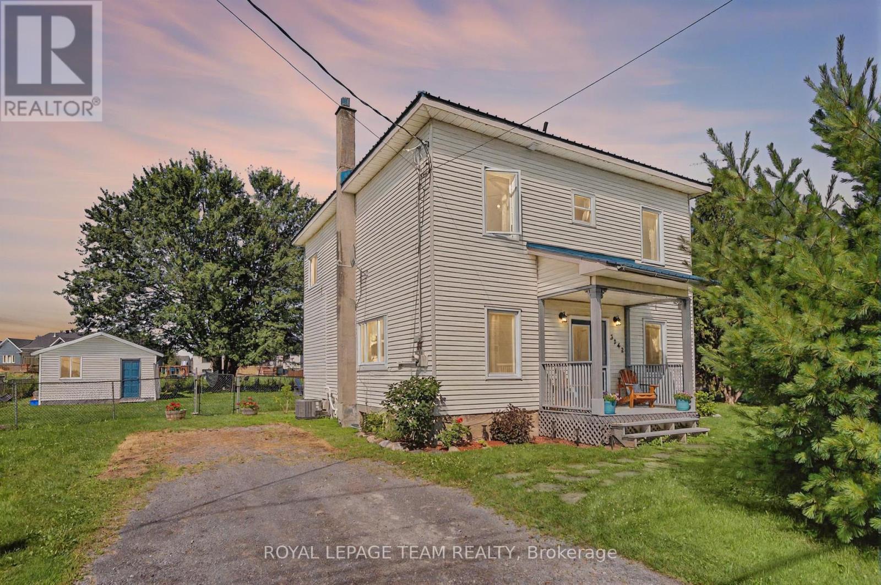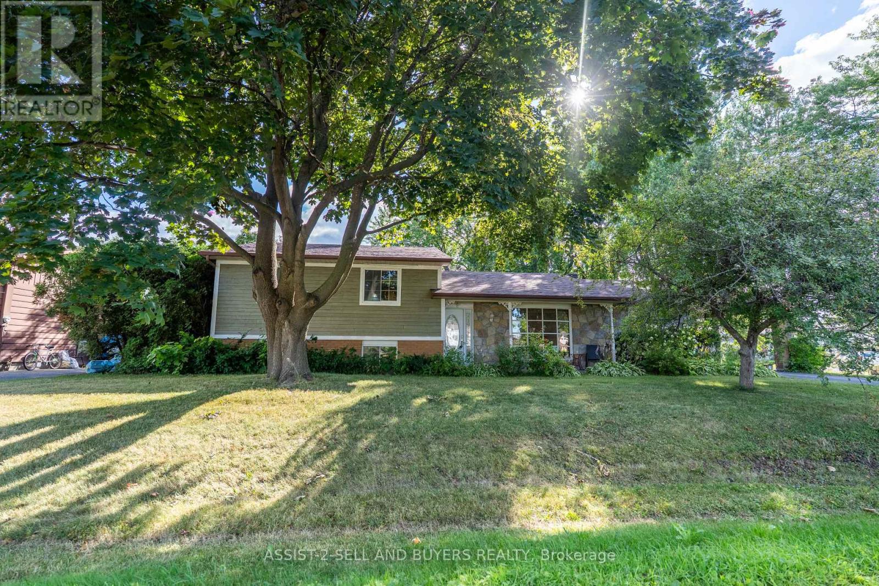Listings
32 Kyle Avenue
Ottawa, Ontario
Welcome to This Magazine-Worthy Home in the Heart of Stittsville! Proudly positioned on a premium corner lot, this 4+1 bedroom, 4 bathroom residence has exceptional curb appeal and an expansive front yard perfect for outdoor enjoyment. This home offers over-the-top comfort, functionality, and luxurious upgrades throughout. From the moment you walk in, you'll fall in love with the bright and airy main floor, featuring a sun-soaked living room that flows effortlessly into the formal dining area ideal for hosting family and friends. The chef-inspired kitchen is a true showpiece, fully renovated in 2021 with quartz countertops, a waterfall island with built-in wine fridge, custom cabinetry, built-in refrigerator, 6-burner gas stove, and premium stainless steel appliances. Just off the kitchen, step down into the cozy sunken family room with a beautiful wood-burning fireplace set against a stone feature wall the perfect spot to unwind. Also on the main floor: a convenient 2-piece powder room and a main floor laundry room for everyday ease. Upstairs, you'll find a versatile loft/den that can easily serve as a 5th bedroom, home gym, office, or playroom the choice is yours! The primary retreat offers a luxurious ensuite with a large glass shower and stylish vanity. Three additional spacious bedrooms are complemented by a modern 4-piece main bath. The fully finished lower level is made for entertaining and relaxation, featuring an expansive recreation room, a gas fireplace, wet bar with wine fridge, a dedicated home gym, potential home office space, and a 3-piece bathroom with standing shower. Step outside to your private backyard oasis complete with a stone patio, inground pool, and PVC fencing (2022) for peace of mind and privacy. Stylish, spacious, and absolutely turnkey this is the one you've been waiting for. Book your private tour today! (id:43934)
993 Notre-Dame Street
Russell, Ontario
Welcome to this charming and well-established boutique, proudly serving the community since 2007. Perfectly located in the heart of Embrun, this thriving business offers a unique blend of services, including ready-to-eat meals, catering, a bulk and eco-friendly product section, kitchen accessories/gadgets, and engaging cooking classes. With a warm and inviting atmosphere, the interior can comfortably seat up to 47 guests, with an additional 32 seats available on the outdoor patio, ideal for seasonal dining with potential of more seats. The property offers ample parking spaces, convenient street parking, and does not require a sales permit from the municipality, making operations smoother for new owners. The business also holds a liquor licence for both the indoor restaurant section and the patio, further expanding its service potential. The space holds incredible potential and could easily be transformed into a full-service restaurant, a cozy café or tea shop, a specialty bakery, or an expanded catering operation serving weddings, schools, and community events. Whether you're a passionate chef, an entrepreneur, or an investor looking to grow a beloved local gem, this turnkey opportunity is bursting with possibilities! (id:43934)
0 Froom Road
Edwardsburgh/cardinal, Ontario
Over 90 acres of land located in the township of Edwardsburgh/Cardinal. Lot currently holds 50 acres of workable land split into several fields, a 14 acre gravel pit, and 30 acres of bush. Lot is connected to hydro (200 amp) and has a dug well. (id:43934)
15 Fair Street
North Glengarry, Ontario
Charming 2-bedroom bungalow with double garage in the heart of Maxville (Home of the Glengarry Highland Games). This delightful home situated on a half acre lot, offers a peaceful retreat with plenty of space to enjoy the outdoors. The spacious living room features ambiance from a wood burning fireplace. Dining area opens to the bright updated kitchen which provides ample counter/cupboard space, functional island and backsplash. Enjoy morning coffee or wind down your day in the 3 season sunroom showered by natural lighting. Two generous size bedrooms with ample closet space. 4pc bathroom with tub/shower combo. Handy main floor laundry. 3pc guest bathroom with shower. The freshly finished basement includes possibility for a 3rd and 4th bedrooms, a family/recreation room, flex space, walk in closet and storage. Step outside and enjoy the expansive yard, perfect for gardening, recreation, or simply relaxing in the sunshine. With its convenient location and curb appeal, this property is a rare find in this area. Other notables: Access to two rear decks, covered front porch, storage shed, long paved driveway. Schools, church, retirement home and other amenities nearby. Quick commute to Ottawa/Montreal. As per Seller direction allow 24 hour irrevocable on offers. (id:43934)
29 Appledale Drive
Ottawa, Ontario
Welcome to this charming 3-bedroom, 2-storey home in the heart of Barrhaven! Nestled in a family-friendly neighbourhood close to top-rated schools, parks, and everyday amenities, this home offers the perfect blend of comfort and convenience. The main floor features hardwood flooring throughout, a cozy gas fireplace, and an open-concept layout ideal for both relaxing and entertaining. Upstairs you'll find the primary bedroom with an en-suite and walk in closet, two spacious bedrooms, another full bathroom,. The fully finished basement includes a large rec room area, an additional full bathroom, perfect for guests or growing families and there is also another room which could be used for an office area / craft room or storage. Enjoy summer days in the fully fenced backyard, ideal for kids, pets, or weekend BBQs. A must-see in one of Barrhaven's most sought-after communities! Roof 2017, Furnace & AC 2021, HWT is owned 2021. (id:43934)
1673 Locksley Lane
Ottawa, Ontario
Welcome to this charming END Unit condo, featuring new laminate floors and fresh paint throughout. The main level of this move-in-ready end unit offers an eat-in kitchen, a cozy fireplace in the living room, a 2 piece powder room, access to your patio and backyard. The lower level offers generous sized bedrooms, a cheater en-suite, laundry on the same level as the bedrooms and storage. Conveniently located near a future LRT station less than 2km away, it provides easy access to transportation and local amenities. Enjoy the privacy and comfort of this well-maintained home, perfect for a hassle-free lifestyle. Great opportunity to buy an investment property or move in and enjoy! (id:43934)
19626 41 Highway
Addington Highlands, Ontario
Escape to Nature Charming Square Log Home on 112 Private Acres. Discover your own private oasis with this beautiful square log home nestled on a serene 112-acre property surrounded by mature forest. Peace, privacy, and nature await in this truly unique retreat. This cozy 2-bedroom, 1-bathroom home features a spacious eat-in kitchen with direct access to a bright enclosed porch and deck, perfect for morning coffee or evening relaxation. The generous living room offers a warm, welcoming space to unwind, while the full walkout basement provides excellent potential for further development. Enjoy the tranquility of a park-like setting with a creek running right by your home. Step outside and explore the natural beauty of your surroundings, with direct access to hundreds of acres of crown land for hiking, hunting, or simply enjoying the great outdoors. For added peace of mind, the property includes a standby Generac generator keeping you comfortable and secure in all seasons. Whether you are looking for a year-round residence, a peaceful getaway, or a place to build your dream homestead, this one-of-a-kind property offers the perfect blend of rustic charm and modern convenience. (id:43934)
13 Kedgewick Court
Ottawa, Ontario
Welcome to this beautifully maintained three-story townhouse in the highly sought-after Tanglewood neighbourhood, offering the perfect blend of space, privacy, and convenience. Featuring large updated windows (2015 & 2023) that flood the home with natural light, this spacious residence includes 3 generously sized bedrooms, 2.5 bathrooms, and a smart, functional layout ideal for modern living. The renovated main level (2024) offers a versatile space perfect for a home office, gym, playroom, or family room, while the second floor boasts an open-concept living and dining area with a cozy wood-burning fireplace, and an updated kitchen (2021) complete with stainless steel appliances, ample cabinetry, and convenient in-unit laundry. The primary suite includes a private en-suite and walk-in closet, with two additional bedrooms and a full bath completing the upper level. Enjoy enhanced privacy with no rear neighbours, a large yard, garden shed and a spacious deck perfect for outdoor living. Located close to top-rated schools, shopping, parks, and transit, and with a roof replaced in 2017, this rare court-end unit offers comfort, style, and functionality in one of the areas most desirable communities don't wait, come see it today! 24 hours irrevocable on all offers as per form 244. (id:43934)
156 County Road 40 Road
Athens, Ontario
This adorable stone home is full of character and features a durable steel roof, spacious double car garage, and sits on a generous lot. Inside, you'll find a bright eat-in kitchen and a large living room perfect for relaxing or entertaining. A great opportunity for first-time buyers or downsizers looking to retire. (id:43934)
102 - 360 Cumberland Street
Ottawa, Ontario
Welcome to 360 Cumberland Street a stylish and well-appointed condo tucked right in Ottawas vibrant ByWard Market. This unique two-level, 1-bedroom unit offers a smart, open-concept layout that blends modern design with urban charm.On the main level, you'll find a full 4-piece bathroom and a well designed kitchen with built-in kitchen peninsula, perfect for casual dining or hosting friends. On the upper level, enjoy the family room+juliette balcony across from the bedroom which includes the stacked washer and dryer. Storage locker included. Live steps away from cafes, restaurants, boutiques, and all the culture the Market has to offer. Perfect for first-time buyers, investors, or anyone seeking a downtown lifestyle. (id:43934)
1175 Bonnie Crescent
Ottawa, Ontario
Welcome to this mid-century modern gem in sought after Copeland Park. With clean architectural lines, vaulted ceilings, expansive windows, this home is filled with natural light and timeless style. This home seamlessly blends classic character with modern comfort, featuring eye-catching lighting, an updated kitchen with premium appliances, two stylish bathrooms with floor to ceiling tile, and two wood-burning fireplaces that add warmth and charm. The 3 bedrooms, 2 bath split-level home is set on a beautifully landscaped lot showcasing the custom-designed pool and spa. The backyard is a true oasis and is complete with a vegetable garden and a mature magnolia tree that is gorgeous when it blooms in the spring. Steps to the park and the bike path connecting to the Experimental Farm and beyond, plus easy highway access and nearby shopping make this an ideal location for urban convenience and outdoor living. A rare offering in a well-loved neighbourhood. (id:43934)
84 Royal Oak Court
Ottawa, Ontario
EVERY DETAIL FEELS LIKE HOME! Tucked away on a quiet court in the heart of Ottawa, this beautifully renovated home invites you to experience a lifestyle of comfort, style, and low-maintenance living. From the moment you arrive, you'll notice the care and pride that has gone into every inch of this property. Step inside and feel instantly at home. The main level features stunning stone core laminate floors that flow seamlessly throughout, creating a warm and inviting atmosphere. The updated kitchen is a chefs dream, with a smart layout, additional entry for ease of access, and modern finishes that make cooking and entertaining a joy. The home has been thoughtfully updated with modern conveniences and luxurious touches, including a fully renovated ensuite, powder room upgrade, and several triple-pane windows to ensure year-round comfort and energy efficiency. Outdoor spaces have been designed with relaxation and entertaining in mind, no grass to mow, perennial gardens that bloom all season, and a gorgeous stone patio perfect for summer evenings under the stars. For peace of mind, this home includes major updates: new siding, 40-year shingles, a high-efficiency furnace, and an owned hot water heater. Even the garage has received a facelift with a beautiful epoxy floor finish. Tech-savvy buyers will appreciate wired Cat 7 internet for remote work, a 4K security camera system (no fees), and dimmable LED for main and outdoor, perfect for setting the mood. Low utility costs and property taxes add to the appeal, making this home as practical as it is beautiful. This is more than a house it's a lifestyle upgrade. A turnkey retreat where every update has been done for you. All that's left is to move in and make it your own. Opportunities like this are rare, book your private showing today and fall in love with 84 Royal Oak Court. See attached list of upgrades. Offers to be presented Mon July 28th at 11am. Sellers reserve the right to consider offers prior to offer date. (id:43934)
150 Garrity Crescent
Ottawa, Ontario
OPENHOUSE Sunday July 27th 2 to 4pm. This beautifully Built Minto Executive Townhome is situated on a quiet, family-friendly street in the sought-after neighbourhood of Chapman Mills. Thoughtfully designed with ample living space. The spacious main entrance has inside access to the garage, leading to a generously sized powder room, and steps to the living area. Open concept living room leads to a bright eat in kitchen, with patio door opening to a new deck. Laminate flooring through main level living room and dining area. New pendant light, undercounter lighting and pot lights on the main and lower levels. Luxurious Ensuite features a premium shower and relaxing soaker tub in the primary bedroom. The builder finished lower level features a cozy gas fireplace and a rough-in for a full bathroom, offering flexibility for future customization. Gym matting will stay and gym equipment available for sale. This versatile space is perfect for a family room, home gym, or home office tailored to suit your lifestyle needs. The private south-facing backyard enjoys abundant sunlight, making it ideal for outdoor entertaining, gardening, or relaxing in your own peaceful retreat. Freshly painted throughout- just unpack and settle in! This home is ideally located within walking distance to Chapman Mills Public School, Barrhaven Marketplace, and nearby parks. Its also just a short drive to Costco and offers easy access to Highway 416 for a convenient commute. (id:43934)
601 Weedmark Road
Montague, Ontario
Don't miss this incredible opportunity to own 31 acres of beautiful countryside on a quiet dead-end road. This recently renovated bungalow offers 3 bedrooms and a remodeled bathroom featuring a stylish tiled tub surround. The bright, open-concept kitchen and eating area boasts new cabinetry, butcher block countertops, and plenty of storage space, complete with stainless steel appliances, including a dual-fuel gas stove and space-saving microwave/hood fan. Enjoy year-round comfort with forced air heating, central A/C, and a cozy wood stove for chilly winter nights. The land offers a mix of open fields, pasture, and bush ideal for a hobby farm, horses, or simply enjoying the space and privacy. Severance potential with great road frontage adds to the long-term value. Cool off in the above-ground pool and soak up the serene rural lifestyle. This property needs a bit of "finishing touches" to complete. (id:43934)
20 Renshaw Avenue
Ottawa, Ontario
Like a classic, original owner kept car... this beautifully maintained original owner owned 4 bedrm home is located in sought after Crossing Bridge Estates and has been meticulously maintained with pride of ownership definitely evident throughout!! Instant curb appeal showcased by exceptional brickwork design, manicured lawns, gorgeous perennial gardens and extensive interlock detail including driveway, walkways and front steps. Perfect for the growing family with features including a formal living and diningrm, large and bright kitchen/breakfast areas,open concept familyrm w/soaring ceilings and cozy wood burning ffp even a office/den located on the main level ideal for those working from home! The upper level offers access to a large primary bedrm complete with walk in closet and 4 piece ensuite bathrm including whirlpool tub and separate shower, 3 generously sized kids bedrms PLUS an awesome bonusroom ideal as a hobbyrm,gamesrm,guest rm etc!! The exterior grounds are stunning and the EXTREMELY PRIVATE cedar hedged backyard is a true oasis featuring a gorgeous 18'x36' inground pool and pool shed which are separately fenced from remainder of backyard!! Updates include home repainted,pool liner,filter,chlorintor,plush carpets,hand scraped Acacia Walnut hardwood flooring furnace,roof etc. Ideal location literally steps from elementary school,parks,bus routes!! 24 hour irrevocable for offers. (id:43934)
N/a (Part Lot 16, Con 2) County 17 Road
Alfred And Plantagenet, Ontario
Incredible 72-Acre Opportunity Near Jessup Falls Conservation Area! If you're seeking acreage with income potential, look no further than this picturesque 72-acre property ideally located between Plantagenet and Wendover. This expansive parcel features a mix of open clearings and mature woodlands perfect for privacy, recreation, or future development. Whether you're envisioning a private estate surrounded by forest, a hobby farm, nursery, public park, or other permitted uses, this land offers exceptional versatility. An approved zoning amendment allows for the construction of a rental cabin in addition to a primary dwelling, ideal for generating rental income or hosting guests. Just 20 minutes from Rockland and an easy commute to Ottawa, this is rural living at its best. Short drive to Wendover or Plantagenet where you'll find everything you need from Tim Hortons, pharmacy, restaurants, convenience store, Beer Store/LCBO and more. Don't miss your chance to own this beautiful piece of land. Up-to-date survey available soon. No walking of the land without a booked appointment. (id:43934)
3242 Gendron Road
Clarence-Rockland, Ontario
Beautifully updated home on a sprawling 90ft x 148ft lot with a private, fully fenced backyard, perfect for outdoor entertaining, gardening, or relaxing in peace. A large storage shed adds great utility for storing tools, toys, or seasonal items. The chef's kitchen is a true highlight, featuring a massive island, quartz countertops, a farmhouse sink set in front of a picturesque window, and plenty of prep and storage space. The bright living room includes a cozy fireplace and large windows that flood the space with natural light. Upstairs, you'll find a generous primary bedroom with a private 3-piece ensuite, a second bedroom, a full bathroom, and a versatile den that can serve as a third bedroom or home office. Enjoy sunsets from the newer back porch and the quiet charm of village living just outside the city. Key updates: Metal Roof (2006), Furnace (2009), A/C (2021), Kitchen & most windows (2021), Main Bath (2025), Septic pumped (2023). 48-hour irrevocable on all offers. (id:43934)
841 Iroquois Road
Ottawa, Ontario
Welcome to this beautiful classic full-brick bungalow in the highly desirable neighbourhood of Glabar Park - just minutes from Westboro's many amenities, top-rated schools, Carlingwood Shopping Centre, parks, and transit options. The 50' X 148 lot has potential Lane House development opportunities. This recently renovated house has 3 +1 bedrooms and 3 full baths, it has a bright open-concept living and dining area with vinyl floors and a fireplace will brighten your winter time. The new modern look open concept kitchen has granite countertop. The finished lower level features a spacious additional bedroom with a full bathroom. The basement provides a large rec-room and lots of storage spaces. A convenient side entrance to the lower level allows potential for a second dwelling unit. Updates include: roof (2024), heat pump (2024), basement windows (2024), all floors (2024), electricity panel (2024), additional insulation (2024), Stainless Steel appliances including refrigerator (2024), dishwasher (2024), washer (2024), dryer (2024), deck(2024). HWT is owned. (id:43934)
1100 La Source Road
Alfred And Plantagenet, Ontario
Waterfront Lot ready for Summer Living! Discover the perfect getaway with this cleared waterfront lot offering direct right-of-way access to the lake. Nestled in a peaceful setting, this property comes equipped with a well-maintained camper that comfortably sleeps up to 6, making it ideal for weekend retreats or family vacations. The lot has been completely cleared and is ready for your vision whether that's building a future cottage, a house with a basement walk-out to take advantage of the lake views, setting up for seasonal fun, or simply enjoying as-is. Also enjoy boating, fishing, and lakeside relaxation just steps from your door. Annual costs are minimal with only $475/year for snow removal and road maintenance, ensuring year-round access. Don't miss this opportunity to own an affordable slice of lakefront living schedule your showing today! (id:43934)
37 B Glenridge Road
Ottawa, Ontario
Spacious 3 bedroom 2 bath row unit with dark stained parquet hardwood throughout main and second level. Modern eat in kitchen with granite counters. Generous sized dining and living room with patio door to rear interlocked patio. Second level with 3 bedrooms and full bath. Lower level with Family room, laundry and storage. Close to Merivale Mall, transportation, Algonquin College. Move in ready, comes with 5 appliances, quick closing available. (id:43934)
2263 Silverado Crescent
Ottawa, Ontario
Welcome to this beautiful Manhattan model by Minto, ideally located on a quiet crescent just steps from Aquaview pond, parks, bike paths, and minutes from schools, shopping, and transit. Offering 1,867 sq ft of bright, open living space, this 3-bed, 2.5-bath home features hardwood and ceramic floors on the main level, crown moulding, pot lights, and an extended kitchen pantry with added cabinetry. The sun-filled eat-in kitchen opens to a fully fenced backyard with a large interlock patio, perfect for a patio set, relaxing or entertaining. Upstairs, the spacious primary suite includes a walk-in closet and 4-piece ensuite with soaker tub and separate shower. Two additional bedrooms and a full bath complete this level. The finished lower level offers a cozy family room with gas fireplace and generous storage space. This home is move-in ready with a perfect blend of comfort, style, and prime location. (id:43934)
3230 Cadeb Avenue
Cornwall, Ontario
Welcome to a very unique and spacious home in beautiful eamers corners. As you pull in to the driveway you will notice your double carport and circular driveway making backing up a thing of the past. As you enter the home you have a very nice kitchen with plenty of cabinets. The formal dining area and sitting area are perfectly located at the from of the home letting so much natural light in. As you continue on there is a second living room with fireplace and second dining area. the main floor also has a beautiful sunroom with a gas fireplace making it the place to sit and unwind. Heading up a few small stairs you will find 3 spacious bedrooms, one of which has an ensuite. As you head down to the basement you will see the nice sized rec room, an office and laundry room. Also on this level you will see the crawl space perfect for storing your extras for the holiday time. This home has a walkout door that leads to your private yard. In your yard you will see your very own workshop that is insulated, has an electric heater and has power. This home has so much space and is waiting for a growing family or someone that loves to entertain. New roof in 2024, an many updated windows and the doors. (id:43934)
2404 Esprit Drive
Ottawa, Ontario
Welcome to this charming lower-level condo in a quiet, family-friendly neighborhood. Ideal for families or anyone seeking peace, this unit features a bright eat-in kitchen with plenty of cabinet space. The open-concept living and dining areas offer a spacious, inviting atmosphere for entertaining or relaxing. Step outside onto your private walkout balcony and enjoy the yard, perfect for morning coffee, gardening, or unwinding. The condo includes two beautifully designed bedrooms, each with its own 4-piece ensuite bath, ensuring privacy and comfort. Recent improvements feature newly installed luxury vinyl plank flooring in the basement and a brand-new furnace added in 2025. Convenient access to public transport and nearby amenities like shops, parks, and schools add to the appeal. Don't miss this opportunity to live in a desirable and peaceful community! (Note: Pictures are from before the current tenant moved in.) ** Property includes 2 parking spots (id:43934)
610 Steller Street
Ottawa, Ontario
Beautiful 3+1 bedroom, 3 bathroom home located on a prestigious street in Fallingbrook. This property features a double-car garage, a paving stone walkway, and a fully fenced yard with a PVC deck (25x10), a shed, and a gazebo. Inside, the foyer boasts ceramic tile, while the formal living and dining rooms, along with the family room with a gas fireplace, all feature hardwood flooring. The updated kitchen offers white cabinetry, Corian countertops, stainless steel appliances, and ceramic tile. Upstairs, the primary bedroom includes a walk-in closet and ensuite bath, complemented by two spacious additional bedrooms. The fully finished lower level adds a fourth bedroom with a large window, a recreation room with Berber carpeting, storage room, and laundry. Neutral decor throughout. Roof re-shingled and high-efficiency furnace installed approximately 10 years ago. This stunning home offers comfort, style, and a prime location, perfect for families! Nestled in an extremely quiet neighborhood close to Library, Recreational Centre, Shopping, Park, Schools & Public Transit. (id:43934)


