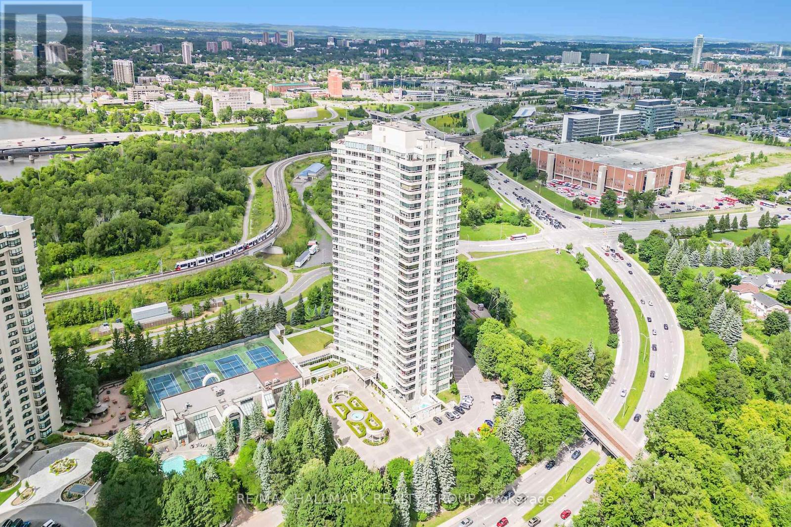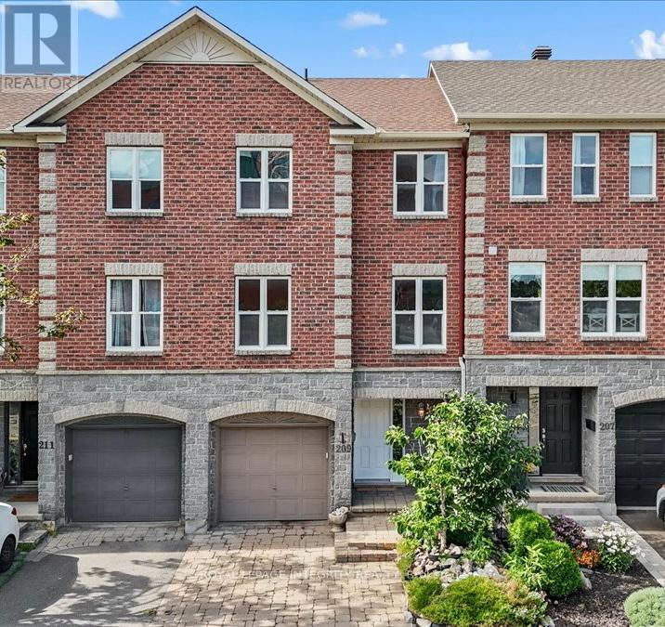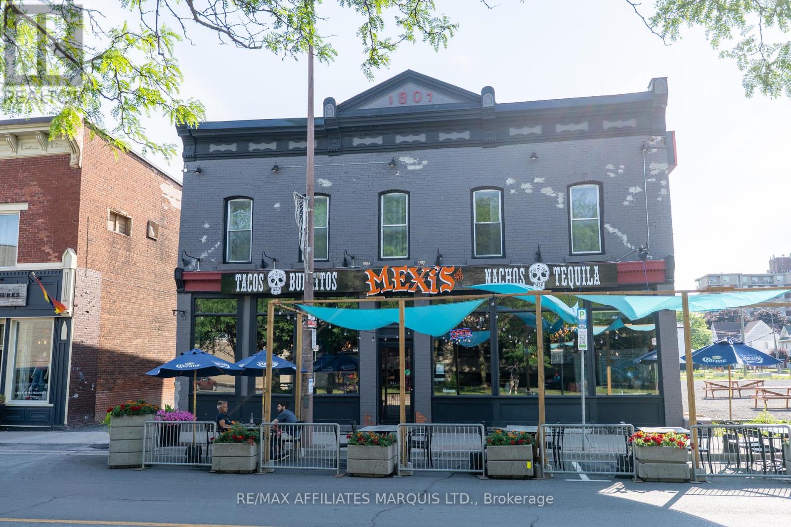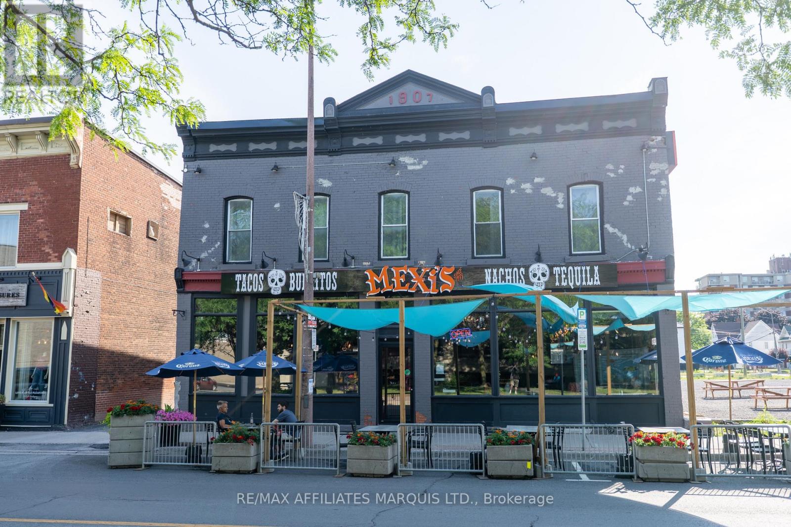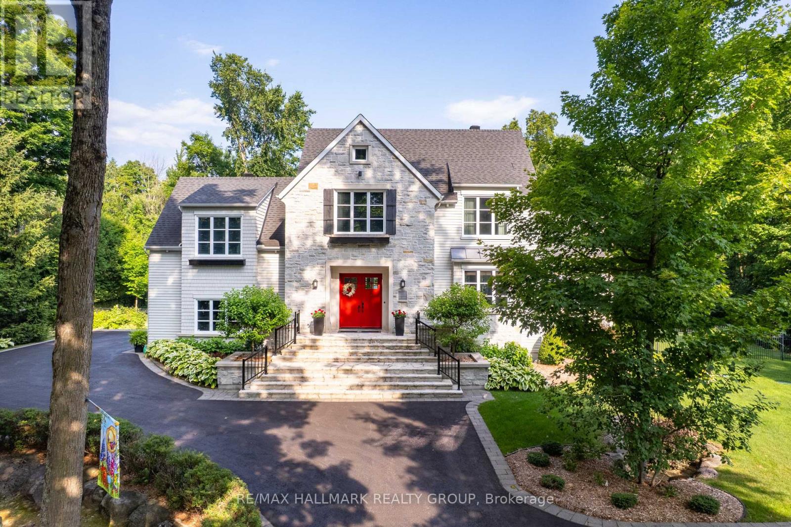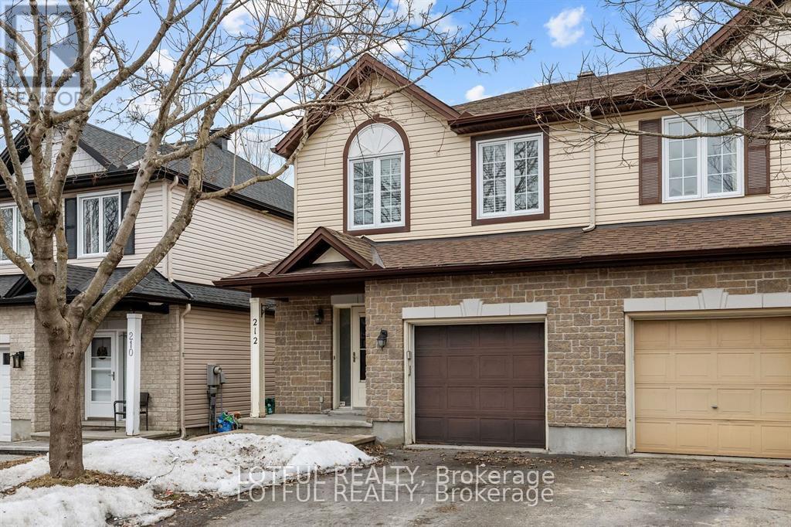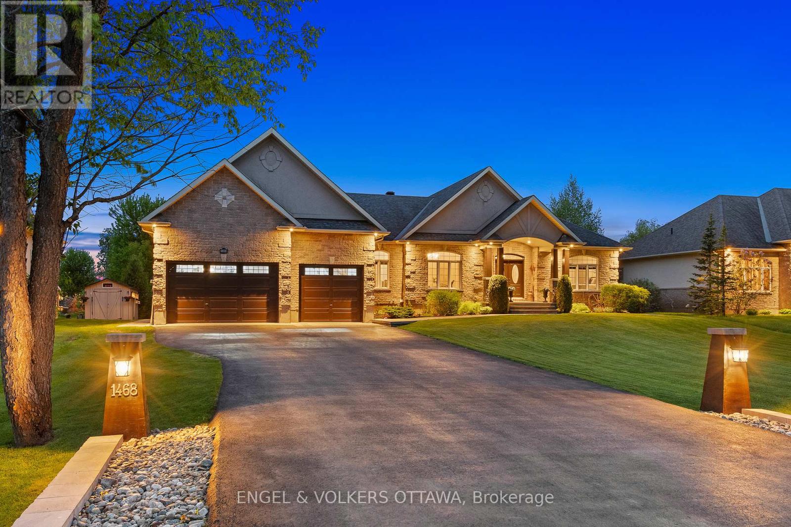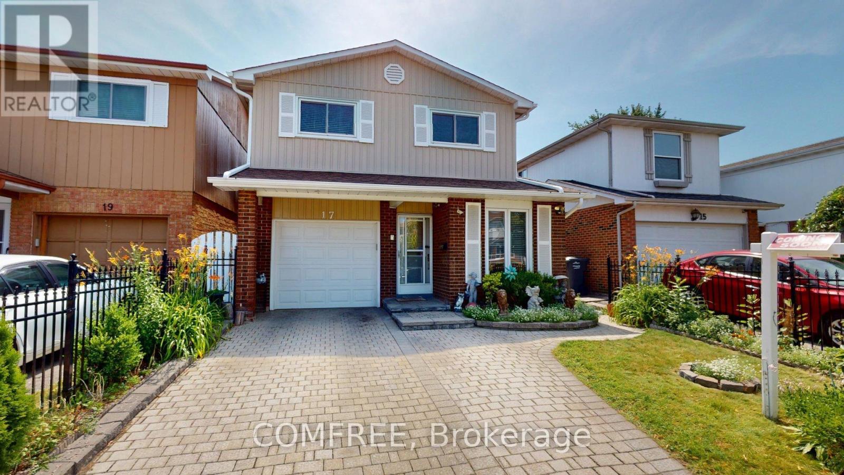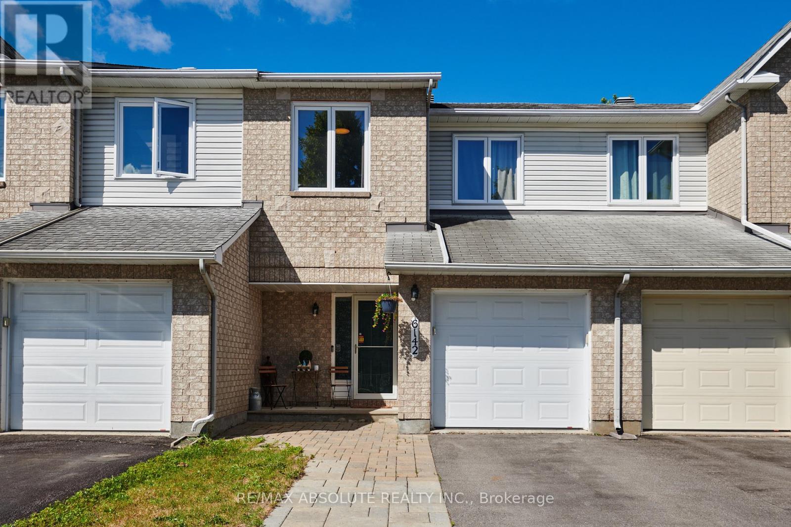Listings
301 - 1480 Riverside Drive
Ottawa, Ontario
Welcome to The Classics, one of Ottawa's most prestigious condo residences, where elegance, space, and lifestyle come together. This impressive CORNER suite offers 2,133 sq ft with 3 bedrooms, 2.5 bathrooms, and a thoughtfully designed layout, ideal for those seeking the comfort of a full-sized home in a maintenance-free setting. Enjoy wall-to-wall windows in the living and dining areas, flooding the space with natural light and offering panoramic views that enhance the open, airy feel of the home. Rich hardwood floors run throughout, and the entertainment-sized kitchen includes ample cabinetry, counter space, and a bright eating area. The spacious primary suite offers a walk-in closet and a luxurious 6-piece ensuite with marble and gold accents, a soaker tub and separate shower. From the moment guests arrive, they'll be struck by the buildings grand marble entrance, complete with elegant pillars and mirrored walls. A truly impressive welcome. The manicured grounds, fountains, and lush gardens set the tone for the exclusive lifestyle within. Amenities are exceptional and include 24-hour concierge, monitored gated access, indoor and outdoor pools with lifeguards, a stone waterfall, covered BBQ area, outdoor tennis courts and indoor squash/racquet courts, a fitness centre, library, meeting rooms, and banquet hall. Residents can also enjoy a calendar of organized social activities in this warm and welcoming community, if they so desire. Includes two underground parking spaces and a storage locker. Located near transit, parks, river pathways, shopping, and services. Spacious, secure, and elegant, this is luxury condo living at its finest. Truly one of a kind. The Classics offers a lifestyle you'll be proud to come home to. (id:43934)
184 Harbour View Street E
Ottawa, Ontario
Rare Opportunity in the Heart of Barrhaven! This beautiful 4 bedroom, 4 bathroom detached home offers over 2,500 sq ft of carefully maintained living space on a family-friendly street! From the moment you step inside, you're welcomed by a sun-drenched front family room with a stunning bay window, gleaming hardwood floors, and elegant crown molding setting the tone for the rest of this functional home. The formal dining room is ideal for hosting holidays or casual meals, while the spacious living room features a cozy gas fireplace, accent wall, and open flow - perfect for relaxing or entertaining. At the heart of the home, the open-concept kitchen impresses with stainless steel appliances, gas stove, tile backsplash, oversized island, and extended cabinetry with crown molding. The bright eat-in area leads through a sliding glass door to your private backyard oasis featuring a patio, gazebo, hot tub, and lush, landscaped gardens all in a fully fenced setting designed for comfort and privacy. Upstairs, retreat to a bright and spacious primary suite with oversized windows and a functional 4pc ensuite. Three additional well-sized bedrooms offer flexibility for growing families or home office setups and share a 5pc bathroom. The convenient second floor laundry with built-in storage adds everyday ease. Lower level offers a fully finished basement providing an exceptional additional living space: enjoy a large rec room, potential gym, cozy den or media area, bathroom, and a versatile pantry/kitchenette which is ideal for hosting guests or creating the perfect in-law suite setup. Located in one of Barrhavens most family-friendly pockets, this home offers unbeatable access to top-rated schools, parks, shopping, and transit. Just minutes to the Strandherd retail corridor, Minto Rec Centre, and rapid bus routes Everything you need is close to home! Don't miss out on this gem! (id:43934)
15 Fair Street
North Glengarry, Ontario
Charming 2-bedroom bungalow with double garage in the heart of Maxville (Home of the Glengarry Highland Games). This delightful home situated on a half acre lot, offers a peaceful retreat with plenty of space to enjoy the outdoors. The spacious living room features ambiance from a wood burning fireplace. Dining area opens to the bright updated kitchen which provides ample counter/cupboard space, functional island and backsplash. Enjoy morning coffee or wind down your day in the 3 season sunroom showered by natural lighting. Two generous size bedrooms with ample closet space. 4pc bathroom with tub/shower combo. Handy main floor laundry. 3pc guest bathroom with shower. The freshly finished basement includes possibility for a 3rd and 4th bedrooms, a family/recreation room, flex space, walk in closet and storage. Step outside and enjoy the expansive yard, perfect for gardening, recreation, or simply relaxing in the sunshine. With its convenient location and curb appeal, this property is a rare find in this area. Other notables: Access to two rear decks, covered front porch, storage shed, long paved driveway. Schools, church, retirement home and other amenities nearby. Quick commute to Ottawa/Montreal. As per Seller direction allow 24 hour irrevocable on offers. (id:43934)
209 Arcola Private
Ottawa, Ontario
Ideally located in a quiet street in Overbrook, this 1600+ sqft townhome offers the perfect blend of space and urban convenience. Just 5 minutes from St. Laurent Shopping Centre and 10 minutes from downtown, you'll enjoy quick access to transit, shops, fire station, schools, restaurants, and highway. The home features 3 generously sized bedrooms, 2 full bathrooms, and a powder room, with an open-concept layout designed for comfortable, modern living. A bright, sun-filled living room overlooks the front yard perfect for both unwinding and entertaining. A great opportunity for those seeking a well-connected lifestyle in the heart of the city. Freshly painted walls (2025); Furnace, water heater, stove, refrigerator replaced in the last 5 years. Association fee includes road maintenance, snow removal, common area landscaping. Property being sold as is/where is. (id:43934)
45 Rodeo Drive N
Ottawa, Ontario
Excellent location for all levels of schools and shopping and transit to Algonquin college. Walking distance to Longfields- Davidson Heights Secondary School, St. Mother Teresa High School and Berrigan Elementary and more. 2 storey detached home. 3 bedrooms + 1 den, 2 full baths + 1 half bath, 1 attached garage and finished basement. Spacious, Bright and cozy. Fully fenced backyard. No Pets, None smokers. *requirements: employment letter. Credit record check with score, photo ID. status of Visa(if applicable) (id:43934)
116 Coyote Crescent
Ottawa, Ontario
116 Coyote Crescent - The One You've Been Waiting For. This is the kind of home that just feels right the moment you walk in. Tucked into the heart of Deer Run, one of Stittsville's most-loved neighborhoods, 116 Coyote Crescent is a warm, welcoming 4+1 bedroom home that's been incredibly well cared for - and it shows. Its big enough to grow into, cozy enough to feel like home, and has all the space you need without any wasted corners. Step inside and you're greeted by hardwood floors, tons of natural light, and a layout that actually makes sense. The kitchen is huge - whether you're making pancakes, prepping lunches, or catching up over a glass of wine, it's a space that fits real life. The open living and dining areas flow together perfectly for entertaining or just hanging out after a long day. Need a quiet spot to work or study? The main floor office has you covered. Upstairs, the primary bedroom is a true retreat big, bright, and complete with a walk-in closet and ensuite bath. There are three more bedrooms on this floor (plus a bonus flex room!) so whether its kids, guests, or hobbies, you've got space for it all. The finished basement is the cherry on top: a great rec room, another bedroom and bath, and more storage than you'll know what to do with. Step outside to discover your own private paradise. The backyard is fully fenced and features a stunning in ground pool - a true oasis for summer entertaining, weekend BBQs, and lazy afternoons by the water. And let's talk location: you're tucked into one of Stittsville's most family-friendly neighborhoods walkable, peaceful, and close to top schools, trails, parks, shops, and quick highway access. (id:43934)
9436 Branch Road
Augusta, Ontario
Welcome to 9436 Branch Rd. Sitting on 57 acres, this traditional all brick 2 storey home is a perfect for the growing family or those looking for some land to play with. Situated just outside North Augusta this 4 bedroom, 1.5 bath home with a wrap around porch boasts a large country kitchen with a cook stove, laundry, a 2 pc bath and open concept living room/dining room all on the main level. Upstairs youll find 4 good size bedrooms with a potential 5th that is currently being used as an office and a 4 pc bath. With an oversized detached garage youll have plenty of space to store your toys or have a great workshop. The property is mostly treed, with some open spaces, a seasonal creek and bit of swamp. Great for hunting or 4wheeling. Come check out 9436 Branch rd before it is gone. (id:43934)
58 Pitt Street
Cornwall, Ontario
An incredible opportunity to lease a high-visibility restaurant space in the heart of Cornwalls bustling downtown core! Located right on the main strip just one block from Lamoureux Park, where the citys largest events and summer festivals take place, this location benefits from consistent foot traffic, especially during holidays and community celebrations like Canada Day and Ribfest. Positioned directly across from the Cornwall Square Shopping Centre and surrounded by shops, offices, and public attractions, this area draws both locals and tourists year-round. Currently operating as Mexis, a well-known and locally loved Mexican restaurant, this beautifully designed space is fully equipped and ready for your culinary vision. The establishment features a spacious dining area, a cozy bar lounge, vibrant artistic décor throughout, a fully equipped kitchen, liquor license, seasonal outdoor patio, and private rear parking for added convenience. Dont miss this opportunity to bring your concept to life in a beautifully maintained space that blends charm, functionality, and unbeatable location. Whether youre an experienced restaurateur or an ambitious entrepreneur, this downtown gem offers the perfect foundation for your next venture. (id:43934)
58 Pitt Street
Cornwall, Ontario
Heres your chance to own a well-established restaurant in the heart of Cornwalls vibrant downtown core! Located right on the main strip, just one block from Lamoureux Park where Cornwalls biggest events and summer festivals take place. This location offers unbeatable visibility and foot traffic year-round. From Canada Day celebrations to Ribfest and beyond, the energy of the city is right at your doorstep. Directly across from the Cornwall Square Shopping Centre and surrounded by shops, offices, and attractions, this business benefits from a constant flow of both local and visiting customers. Mexis is a locally loved Mexican restaurant known for its bold flavours and warm, inviting atmosphere. The establishment features a spacious dining area, bar & lounge, striking artwork throughout, a fully equipped kitchen, licensed patio, and convenient private parking at the rear. A standout location in one of Cornwalls most high-traffic areas, perfect for restaurateurs ready to step into success. (id:43934)
39 Jacquot Street
Champlain, Ontario
Le Manoir: A Charming Country Estate. Set on a lush, professionally landscaped one-acre lot in the prestigious Heritage Estates of LOrignalHawkesburys most coveted enclave this extraordinary residence, designed by acclaimed architectural designer Mario Adornetto, exemplifies refined country living at its best. Built in 2012 and featured in Sofa Deco Magazine in 2015, this Cape Cod inspired manor masterfully blends classic architectural elegance with the comfort of contemporary luxury. Its bright, open-concept layout is enhanced by soaring ceilings ranging from 10 to 14 feet, including a stunning cathedral ceiling that infuses the home with natural light and grandeur. The façade showcases a harmonious combination of traditional design in the front and modern aesthetics in the back. Its clean architectural lines are complemented by noble, enduring materials, wood siding, cedar shingles, and natural stone carefully selected for their timeless beauty and longevity. The result is a home so gracefully balanced that one could easily believe it was built half a century ago.Inside, the home offers 4 generously sized bedrooms, 3 bathrooms, a chefs kitchen with walk-in pantry, a luxurious primary suite with spa-style ensuite and walk-in closet, and an expansive second-floor denperfect for a home office, studio, or library. Every detail has been thoughtfully curated for comfort, functionality, and elegance. Step outside to your own private oasis. Professionally designed landscaping features an inspired blend of stone terraces, patios, curated gardens, tranquil water features, privacy fencing, and retaining walls. At its heart lies a heated inground pool fully fenced and surrounded by mature trees that provide both shade and seclusion.Complete with an oversized double garage and just minutes from all local amenities, this distinguished estate offers peace, prestige, and timeless appeal. An exceptional home for those who appreciate architectural beauty and quality craftsmanship ** This is a linked property.** (id:43934)
453 Day Road
Drummond/north Elmsley, Ontario
BRING YOUR HORSES! Versatile 70-Acre Farm offering a perfect blend of workable farmland, mature trees, equestrian amenities, and country comfort. This charming country home offers functionality with approximately 55 acres of crop fields, currently farmed by a neighbouring farmer for hay, corn, wheat, or soy, this property delivers strong agricultural potential. Five acres are tile drained for improved productivity, while 10 acres of bush and treed land offer trails, firewood, or future expansion opportunities. The 2-box stall barn, with room for a third stall, is equipped with floor mats, a breezeway ideal for tacking up on cross ties, and a tack room area. The removable partition between the two stalls allows for a larger foaling stall. There's ample space for tractor parking, and the hay loft holds 3,000-4,000 square bales. Two hitching posts outside the barn, 4 run in shelters in the pasture - a little fencing and you can have your horses grazing in your own backyard! A second barn located down the laneway offers additional storage for hay, farm equipment, or future plans. The classic 3-bedroom farmhouse features a tin tile roof and is warmed by a propane furnace and a cozy wood stove in the dine-in kitchen. A summer kitchen adds functionality and old-fashioned charm, and the attached garage has been converted into a workshop. The primary bedroom easily accommodates a king-sized bed, while a large bonus room could be used as a fourth bedroom, home office, or expansive walk-in closet. Enjoy your mornings on the covered front porch with stunning views and spend afternoons tending your plants in the newly installed greenhouse (Spring 2025) and thriving vegetable gardens. Whether you're dreaming of a peaceful retreat, an equestrian setup, or a productive hobby farm, this well-equipped and lovingly maintained property offers it all. (id:43934)
453 Day Road
Drummond/north Elmsley, Ontario
BRING YOUR HORSES! Versatile 70-Acre Farm offering a perfect blend of workable farmland, mature trees, equestrian amenities, and country comfort. This charming country home offers functionality with approximately 55 acres of crop fields, currently farmed by a neighbouring farmer for hay, corn, wheat, or soy, this property delivers strong agricultural potential. Five acres are tile drained for improved productivity, while 10 acres of bush and treed land offer trails, firewood, or future expansion opportunities. The 2-box stall barn, with room for a third stall, is equipped with floor mats, a breezeway ideal for tacking up on cross ties, and a tack room area. The removable partition between the two stalls allows for a larger foaling stall. There's ample space for tractor parking, and the hay loft holds 3,000-4,000 square bales. Two hitching posts outside the barn, 4 run in shelters in the pasture - a little fencing and you can have your horses grazing in your own backyard! A second barn located down the laneway offers additional storage for hay, farm equipment, or future plans. The classic 3-bedroom farmhouse features a tin tile roof and is warmed by a propane furnace and a cozy wood stove in the dine-in kitchen. A summer kitchen adds functionality and old-fashioned charm, and the attached garage has been converted into a workshop. The primary bedroom easily accommodates a king-sized bed, while a large bonus room could be used as a fourth bedroom, home office, or expansive walk-in closet. Enjoy your mornings on the covered front porch with stunning views and spend afternoons tending your plants in the newly installed greenhouse (Spring 2025) and thriving vegetable gardens. Whether you're dreaming of a peaceful retreat, an equestrian setup, or a productive hobby farm, this well-equipped and lovingly maintained property offers it all. (id:43934)
212 Meadowlilly Road
Ottawa, Ontario
This executive semi-detached home is located in a family-friendly neighborhood within a walking distance to Findley Creek Plaza. Featurimg a total 3+1 bedrooms, 3.5 bathrooms, lots of kitchen cabintry with eat-in area, finished basement and convenient laundry on the second floor. Main floor has large living room with Gas fireplace and adjacent opened dining room. Basement includes the extra bedroom space and 3-piece bathroom. Basement has extra large storage space. House is freshly painted and reovated with new roof, A/C, quartz countertops, modern plumbing and LED lighting fixtures. Flooring is mostly ceramic, hardwood and good quality laminate in the bedrooms and basement. Large shed in fenced backyard for your little shop, tools and extra storage. Close to beautiful walkways, ponds, bike paths, schools, bus stops, O-Train, and many other amenities. The home is in move-in state. (id:43934)
604 - 530 De Mazenod Avenue
Ottawa, Ontario
Experience refined living at The River Terraces in Greystone Village! This bright and beautifully kept one-bedroom condo offers approximately 670 sq ft of smartly designed space. Complete with underground parking, a storage locker, and a host of stylish upgrades including natural oak cabinetry, quartz countertops, sleek lighting, a gas cooktop, and a spa-like bathroom. This unit delivers both comfort and high quality finishes. One of the standout features is the expansive west-facing balcony (20'10ft x 8'6ft), ideal for lounging and outdoor dining with evening sunsets, and a convenient natural gas hookup ready for your BBQ. Inside, enjoy the convenience of in-unit laundry with a hidden pantry/storage area to keep things tidy. The spacious bedroom easily fits a king-size bed and includes a custom walk-in closet, a second closet, and direct access to the bathroom. Residents enjoy access to top-tier amenities: a well-equipped gym, a stylish lounge and party room with a kitchen, guest suites, and dedicated bike and kayak storage. For added ease, there's even a car and pet wash station on site! Located steps from the shops and cafés of Main Street and just a short walk to the Glebe and Lansdowne via the Flora Footbridge, you're perfectly positioned for both urban living and outdoor adventure. Paddle the Rideau River or explore nearby trails and bike paths that lead straight downtown. This is your chance to enjoy a vibrant, easygoing lifestyle in the heart of Old Ottawa East. Come see it for yourself, you may have just found your next home! (id:43934)
1508 - 40 Landry Street
Ottawa, Ontario
Nestled in the sought-after Beechwood Village, La Renaissance offers this beautifully updated condo with amazing views. Featuring hardwood, ceramic, and laminate flooring throughout, adding warmth and style. The well equipped kitchen features a spacious center island that is great for cooking, gathering, or entertaining guests. The open-concept living and dining area exudes sophistication, with Roman pillars, crown moulding, and ambient pot lighting enhancing its charm. Glass doors lead to a versatile space, currently serving as a cozy den that is ideal for relaxation or productivity. The sun-filled primary bedroom offers a serene retreat, boasting ample closet space to keep everything beautifully organized. The updated 3 piece bathroom boasts an oversized glass shower and ceramic tile. Finally, step onto your private balcony, where sweeping views provide a daily dose of inspiration whether you're enjoying your morning coffee or unwinding in the evening. Residents at La Renaissance have access to a fully equipped fitness centre, two terraces, and a private library, party room with stunning marble flooring, gas fireplace, flat screen T.V. and a full kitchen. Take advantage of the indoor pool or take some time and relax in the sauna. Just steps from the shops and restaurants on Beechwood Avenue and minutes to the Byward market, an exceptional opportunity awaits. Schedule your viewing today! (id:43934)
1468 Sandy Beach Court
Ottawa, Ontario
Welcome to 1468 Sandy Beach Court. Nestled on a quiet cul-de-sac and backing directly onto a private lake, this thoughtfully designed bungalow offers an open-concept layout and elegant finishes throughout. At the heart of the home, the gourmet kitchen features rich wood cabinetry, granite countertops, and a center island with bar seating. The adjoining dining area, surrounded by windows and crowned with a classic chandelier, opens directly to the spacious deck. The expansive living room is anchored by soaring cathedral ceilings, oversized windows with tranquil lake views, and a three-sided gas fireplace that adds warmth and flow between the main living areas. Tucked privately at one end of the home, the primary suite features hardwood flooring, crown moulding, and a spa-inspired ensuite with a double vanity, soaker tub, and glass-enclosed double shower. Two additional bedrooms share access to a Jack-and-Jill bathroom. The fully finished walk-out lower level with heated floors extends the home's living space with a large room framed by wainscoting, crown moulding and pot lighting. A wet bar enhances the space for entertaining, while dedicated zones for lounging, dining, and working from home add versatility. Two additional bedrooms, a separate flex room currently used as a gym, and a beautifully appointed full bathroom complete this level. Outside, enjoy the full experience of waterfront living with a sprawling upper deck, covered lower patio, in-ground sprinkler system, and expansive backyard leading to a private beach and firepit area. Located minutes from Findlay Creek, South Village is a tight-knit community known for its estate homes, quiet streets, and private lakes. With nearby parks, walking trails, and the Ottawa International Airport, this home offers a rare opportunity to enjoy luxurious waterfront living without leaving the city behind. Association fees include access to pool, tennis and volleyball courts, and gym. (id:43934)
17 Ashurst Crescent
Brampton, Ontario
Gorgeous 5 level Backsplit in North Brampton! 3 Bedroom 2 Bath,Approx.1785 Sq. Ft. Upgraded Kitchen, Hardwood Floors, Bathroom, Windows, Garage door with remote, vinyl sidings, stucco ,Eavestrough=SOFFIT, Front Steps, New Paintings, Pot lights outside. Separate Dining Room, Living Room, Family Room with Brick fireplace, Breakfast Area. 2 Sheds, Pear Tree And Apple Tree. Close to410/Bovaird, Schools, Shopping Center, Hospitals. Gas Station, Parks, Ponds, Transits. Banks. Interlock driveway. Large Deck. Many Upgrades Move In And Relax(This House Is Linked One Side At The Basement Foundation) (id:43934)
126 Wabikon Crescent
Ottawa, Ontario
Welcome to 126 Wabikon Crescent, a rare find in the heart of the sought-after Pathways community at Findlay Creek. This beautiful 4-bedroom, 2200+ sq ft end-unit townhome sits on an impressive 58-foot frontage, offering exceptional space, privacy, and curb appeal. Step onto the charming front porch and into a bright, expansive foyer with a large closet and powder room. The main level features a spacious mudroom with washer and dryer access from the garage, and a fully upgraded kitchen with tall cabinets, a walk-in pantry, and a generous island. The open-concept living and dining area is perfect for entertaining and everyday family life. Upstairs, you'll find a serene primary bedroom with a 4-piece ensuite and walk-in closet, along with three additional bedrooms and a full main bathroom. The finished basement offers a large recreation area, ample storage, and a rough-in for a future bathroom. Enjoy the oversized backyard and the incredible location directly across from Miikana Park and just minutes from schools, shopping, LRT, and walking trails. A rare gem combining space, upgrades, and convenience. (id:43934)
1087 Bayview Drive
Ottawa, Ontario
Check out this charming 3+1 Bedroom, 2 Bath Viceroy Bungalow with a walkout finished basement is set on a picturesque 67 x 150 lot with water views across the street. This is a great location being a stones throw from the closest water access to Buckhams Bay to hop on a paddle boat or launch a canoe or kayak and for your larger watercraft, you are a few doors away from the public boat launch! The home needs a bit of sprucing up but has lovely features for any family! A front deck spans the front of the home to sit and enjoy the beauty of nature that's around you. The backyard is quite private with a large patio off the lower level. Inside, the living room, dining room and kitchen, all have walls of windows, hardwood floors & cathedral ceiling complete with tongue & groove cedar and all overlooking the front deck and yard! Cozy propane gas fireplace in the living room and dining room has sliding doors to the deck. Across the back of the main level are 3 bedrooms with vaulted ceilings & laminate flooring and a full 4 piece bath. The finished walkout basement has a family room with propane gas fireplace and sliding doors to back patio, a 4th bedroom, 4 piece bath, a spare room was 2 rooms opened up into one bigger room, a laundry room & storage space! Septic bed replaced & well casing extended in 2022 approx. Roof shingles approx. 2016. This lovely home is waiting for your personal touch! (id:43934)
6142 Arbourwood Drive
Ottawa, Ontario
OPEN HOUSE: SUNDAY, JULY 27th 2-4PM. Welcome to your dream home in the heart of highly sought-after Chapel Hill! Tucked away on a quiet, family-friendly street with no rear neighbours, this beautifully updated 3-bedroom, 3-bathroom freehold townhome offers the perfect balance of style, space, and functionality for modern living. The sun-filled main floor welcomes you with gleaming hardwood and tile flooring, a spacious, open-concept layout with a powder room, large dining area ideal for entertaining, a cozy family room, and a bright kitchen with tons of natural light along with a breakfast nook, perfect for casual meals or coffee with a view. Upstairs, you'll find three generous bedrooms, including a spacious primary retreat with a walk-in closet and a private 4-piece ensuite, plus another full bathroom for the rest of the family. The finished basement offers a dedicated laundry area and plenty of storage as well as a versatile secondary family room, perfect for an additional bedroom, home office, playroom, gym, or media lounge. Step outside to your fully fenced backyard with a large deck, perfect for summer BBQs or quiet evenings outdoors. A new direct gas BBQ hookup (2023) makes outdoor cooking a breeze! Additional highlights include a brand-new A/C unit (2023), attached garage, and an extra-wide interlock driveway that accommodates multiple vehicles with ease, new carpet (2020), refinished stair railings (2021), pressure treated deck (2021), Kitchen update (2021), garage door opener (2020), newer vinyl windows. Located minutes from parks, top-rated schools, shopping, and public transit, this move-in ready townhome is a rare find in one of Orléans' most desirable neighbourhoods. This home has been well cared for and is ready for its next chapter. Schedule your showing today! (id:43934)
3651 Revelstoke Drive
Ottawa, Ontario
A rare chance to secure a premium waterfront lot on highly sought-after Revelstoke Drive. This exceptional property offers over 17,200 square feet of land (per Geowarehouse & GeoOttawa), featuring approximately 80 feet of waterfront with a private dock and a beautiful backdrop of mature trees. The property presents endless potential as a stunning site for a custom built home. Positioned to take advantage of south and west exposures, this lot offers remarkable privacy and natural beauty. The property currently has a 1 1/2 story home on the lot. Please note: The property is being sold for land value. Any showings of the interior of the home will require 24hours' notice as per tenancy and will be accommodated only for serious, qualified buyers. The owner leases a small portion of land along the waterline from Parks Canada at a nominal fee of $100 per year. A spectacular opportunity for those looking to build and invest in a premier water front setting. 24 Hour irrevocable on All Offers. (id:43934)
605 - 1350 Hemlock Road
Ottawa, Ontario
This luxurious top floor 1 bedroom plus den, 770 Sqft condo in the desirable WaterRidge Village is available on Sept 15, 2025, only minutes to downtown. It features open-concept living at its finest, lots of natural light from the oversized windows, views of the Gatineau Hills, equipped with stainless steel appliances, in-unit washer and dryer, a spacious balcony, 1 underground heated parking spot and 1 storage locker. Close to Beechwood Avenue, Montfort Hospital, and Blair LRT station. Enjoy beautiful sunsets and views of Gatineau Hills, along with opportunities for walking and biking along the Ottawa River. A rental application, proof of employment, and a credit report are required. (id:43934)
2097 Neepawa Avenue
Ottawa, Ontario
This thoughtfully renovated 4-bedroom home offers a warm and functional layout, featuring a spacious living and dining area with a modern gas fireplace, an updated kitchen with stainless steel appliances and quartz countertops, and two generously sized bedrooms on the main floor. A renovated full bathroom and a bright additional family room with beautiful views of the private backyard complete the main level. The fully remodelled basement impresses with tall ceilings and lots of natural light - a wonderful family space perfect for movie nights, kids play area or gym. Two additional bedrooms, a full bathroom, and a beautiful laundry room. The backyard is a serene retreat, surrounded by mature hedges and complete with a spacious deck and pergola - ideal for relaxing or entertaining with friends and family. Incredible location in the heart of Carlingwood, this home is just steps from several parks, the Ottawa River, Carlingwood Shopping Centre, Altea Fitness Center and top-rated schools including Broadview Public School, Nepean High School, Notre Dame High School. Visit property website for full list of upgrades! (id:43934)
18597 Dundas Street
South Glengarry, Ontario
Absolutely charming century home on the edge of the village in Martintown. Soaring ceilings, loads of original touches and features, but with all the modern amenities. A super family home with open concept main level, modern white kitchen with lovely backsplash, great mudroom with access to the back deck & flagstone patio, the 2 pce bath and the main floor laundry. Upstairs you will find 3 very generous bedrooms, all with closets! Rare in a century home! You will also find the family bath with linen closet and an additional storage closet in the hallway. With metal roof, vinyl windows and modern fixtures in kitchen and baths, all that is left to do is to put your own personal stamp on it! With a warm and welcoming wrap around front porch, 2 access doors on the front and another in back. Approximately half an acre of privacy with a convenient storage shed at the back and plenty of room for the kids & pets to run! A fantastic opportunity to secure yourself a detached, family home with a large, peaceful lot with no rear neighbours - all at an affordable price! Only 20 mins to Cornwall, and approximately 1 hour to Ottawa or the West Island of Montreal. (id:43934)

