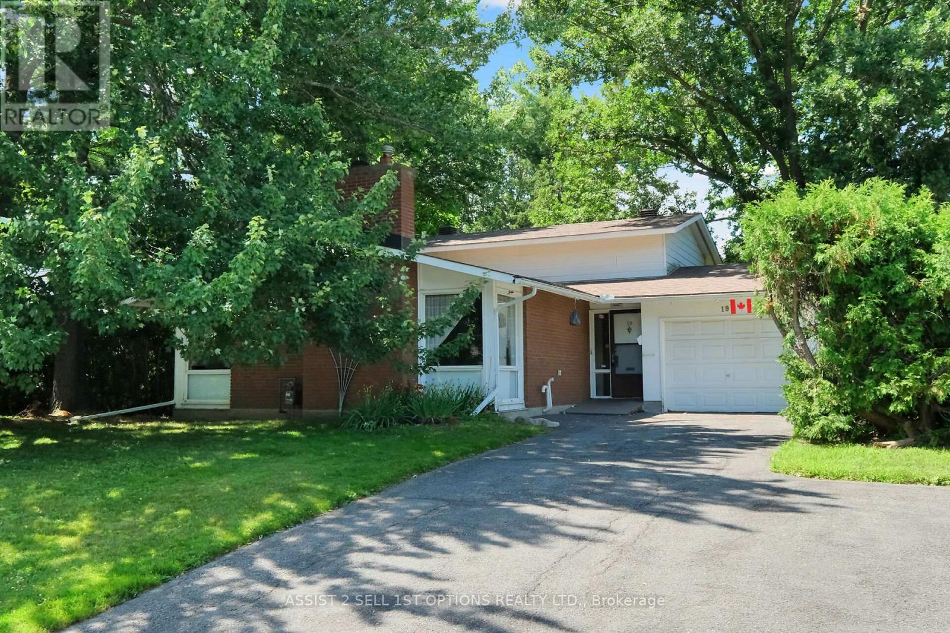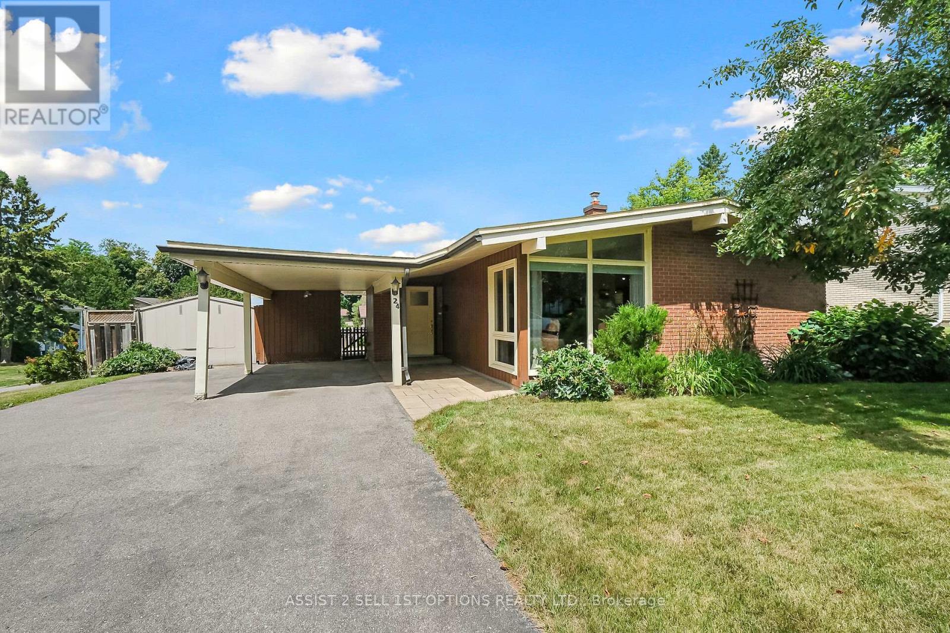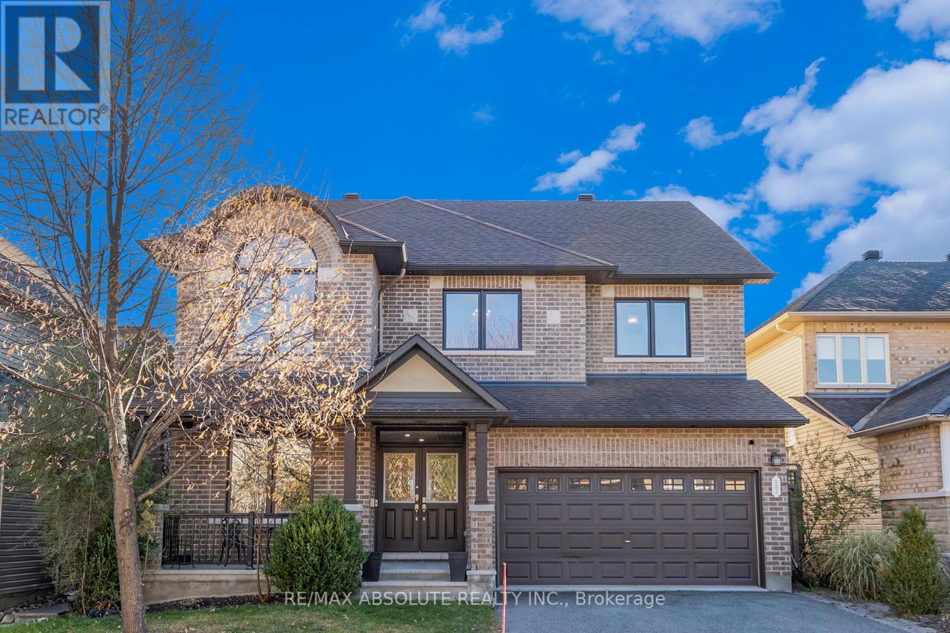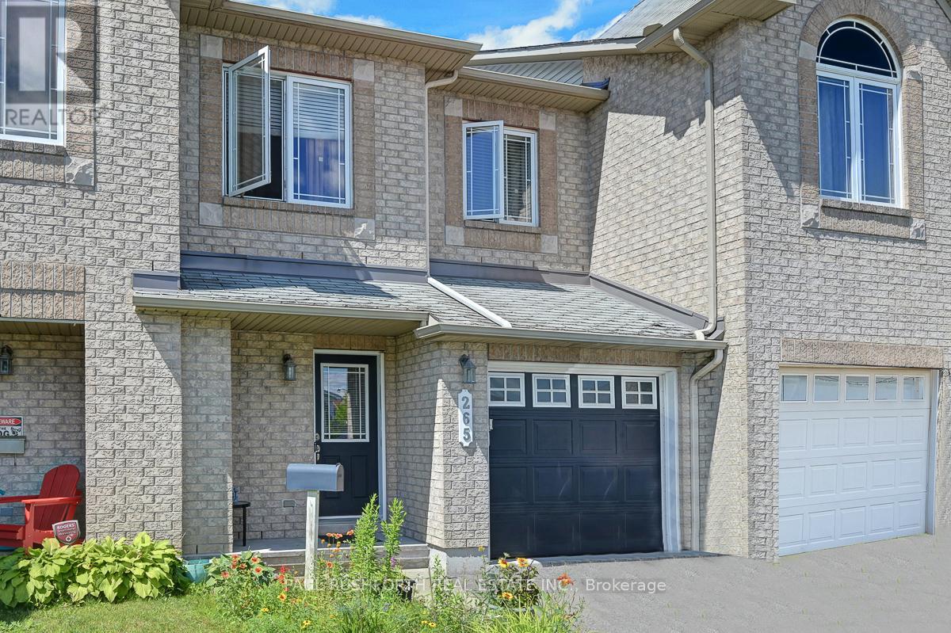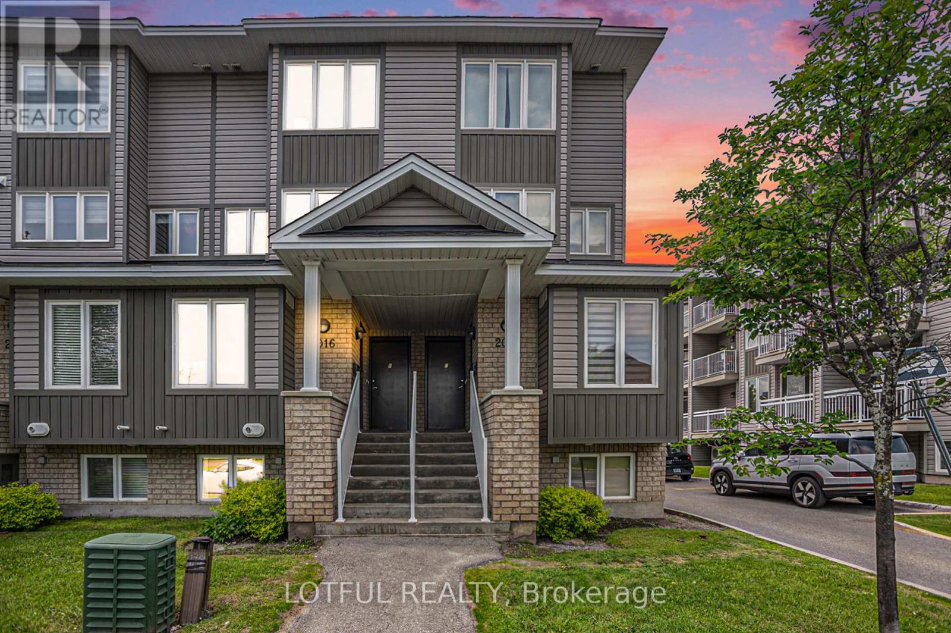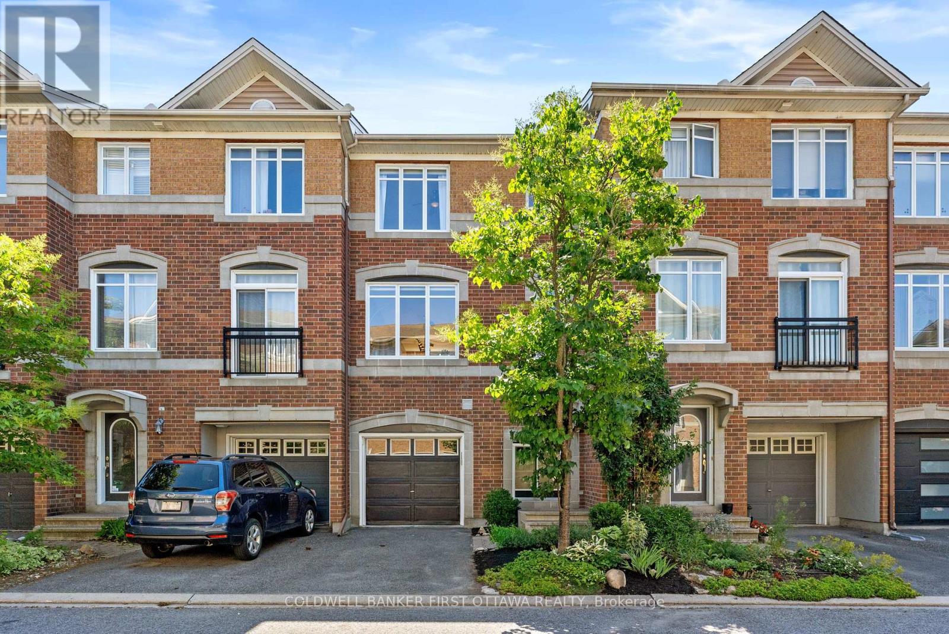Listings
14289 County 15 Road
Merrickville-Wolford, Ontario
Ideal building lots, situated just 3 minutes south of popular Merrickville. Each lot is well over two acres with a shared access already installed at the road. Bring your builder and your dream-home plans and enjoy country living by late spring. Survey available, call today! (id:43934)
19 Moorcroft Road
Ottawa, Ontario
Welcome to 19 Moorcroft, a well-kept and spacious 4-bedroom backsplit located on a generous 65' x 100' fully fenced lot in the heart of Briargreen one of Ottawa's most family-friendly neighbourhoods. This flexible layout features two bright bedrooms on the upper level and two more on the lower level, each with a full bathroom conveniently located nearby perfect for families, guests, or multigenerational living. Hardwood floors run through the living and dining rooms, while the stairs and upper level have carpet over original hardwood. The eat-in kitchen overlooks a comfortable family room that opens to a screened porch ideal for relaxing summer evenings. The finished basement includes a large rec room, offering even more space for family activities, a playroom, or a home theatre. Recent updates include a new roof (2024) and fresh laminate flooring in the lower-level bedrooms (2025). While some cosmetic updates are needed, the home offers a solid foundation and endless potential in a fantastic neighbourhood. Enjoy the convenience of top-rated schools such as Briargreen Public School and Sir Robert Borden High School just minutes away, along with easy access to parks, NCC pathways, public transit, College Square, Algonquin College, and major commuting routes.This is your opportunity to put down roots in a mature, tree-lined community and transform this house into your forever home! (id:43934)
24 Barnes Crescent
Ottawa, Ontario
Welcome to 24 Barnes Crescent, a well-maintained and accessible bungalow in a prime Nepean location on a 78 x 100 ft lot . This 3-bedroom, carpet-free home is close to top-rated schools, 4 parks, shopping, transit, Hwy 417, and an abundance of recreation facilities all within a 20-minute walk, including Leslie Park right across the street .The main level features hardwood and ceramic flooring, a spacious L-shaped living/dining room, and a large updated kitchen with breakfast bar, ample cabinetry, and counter space. The finished basement includes a large rec room, 3-piece bath, and plenty of storage space. Doorways and hallways are accessible. Enjoy the fully fenced backyard with two storage sheds and parking for 6 cars. Major updates include windows (2016) and furnace/AC (2019). A solid, versatile home with room to grow Don't miss this opportunity! (id:43934)
14 - 1124 Docteur Corbeil Boulevard
Clarence-Rockland, Ontario
Welcome to this beautifully maintained and freshly painted 2-bedroom, 2.5-bathroom home, perfectly designed in the style of a charming brownstone walk-up. Located in a sought-after Rockland neighborhood, this home offers a neutral color palette throughout and an inviting, light-filled open-concept main floor.The spacious kitchen features a wrap-around island ideal for entertaining, with a versatile eating area that also serves as the perfect work-from-home space. Ceramic flooring flows through to the private balcony, offering peaceful views of the surrounding greenspace. The adjacent living and dining areas are carpet-free, enhanced with updated lighting for a fresh, modern feel. A convenient powder room and ample closet space complete this level.Upstairs, youll find two generously sized bedroomseach with its own 4-piece ensuite plus an oversized storage room .Just a 2-minute walk to Parc Alain Potvin, where you'll enjoy year-round outdoor activities like tobogganing, skating, running, and nature walks around the pond. All of Rockland's top amenities and golf courses are just minutes away.Don't miss the chance to own this move-in ready gem that combines style, space, and a prime location! (id:43934)
35 Fieldcrest Avenue
Ottawa, Ontario
From the moment you arrive, you'll be captivated. Situated on a corner lot, this home features a full interlock driveway, beautifully landscaped grounds, and backs onto a serene wooded area with a walking trail. Step inside to a spacious tiled foyer with elegant French doors that lead to the kitchen and eating area. The kitchen boasts ample cabinetry, granite countertops, a Jenn-Air stovetop, built-in oven, and microwave - perfect for any home chef. Adjacent to the kitchen is the expansive living and dining room, highlighted by soaring cathedral ceilings and a cozy gas fireplace. Just off this space, a stunning sunroom offers peaceful views of the private backyard. On the opposite side of the hallway, you'll find the second bedroom, a fully updated bathroom, and a convenient laundry room with direct access to the double-car garage. Continuing inside, the primary bedroom offers a private 4-piece ensuite and generous his & hers closets. Head downstairs to the fully finished basement featuring two additional bedrooms, a full bathroom, and a spacious recreation room. But that's not all - beyond double doors lies a versatile sitting area perfect for a home gym, while down the hall you'll find an office/den, workshop, and utility room. Did you notice the crown moldings EVERYWHERE? Outside, your ultra-private backyard awaits with an interlock patio, storage shed, a garden complete with a waterfall, and a low-maintenance lawn that never needs mowing. Located on a street of charming bungalows, this highly desirable neighborhood is close to major shopping and scenic parks ideal for leisurely strolls. (id:43934)
17 Rutherglen Terrace
Ottawa, Ontario
OPENHOUSE SUNDAY JULY 27TH 2 TO 4PM. Exceptional blend of style, space, and functionality with a stunning resort-style backyard oasis, featuring a saltwater pool and low maintenance stamped concrete. Conveniently located in the heart of Kanata North, close to Kanata's high tech community. This beautifully maintained 4 BEDROOM PLUS LOFT home offers a thoughtful layout ideal for families and professionals alike. The main level welcomes you with gleaming hardwood floors, designer lighting, and a spacious open-concept living and dining area perfect for entertaining. A cozy family room with a gas fireplace adds warmth and comfort, while the chef-inspired kitchen features granite countertops, stainless steel appliances, ample cabinetry, and a sunny breakfast nook overlooking the private backyard. Main level is freshly painted. At the center of the home, a striking staircase creates an elegant architectural focal point and connects seamlessly to the upper level. Upstairs, you'll find four generous bedrooms with tall ceilings, large windows, and modern finishes. The primary suite includes a walk-in closet and a spa-like ensuite. A second bedroom features its own private ensuite, and two additional bedrooms share a stylish full bathroom ideal for family or guests. The fully finished basement offers a bright recreation room, a full 5th bathroom, and plenty of storage, with potential to add a fifth bedroom or a home gym. Step outside to your own backyard oasis complete with a saltwater pool, manicured landscaping, and multiple areas for relaxing or entertaining. This home offers the perfect balance of luxury and practicality in one of Kanata's most desirable neighbourhoods. A rare opportunity not to be missed! (id:43934)
205 Dominion Street N
North Glengarry, Ontario
Welcome to this beautifully maintained brick bungalow, perfect for first-time home buyers or a young couple starting their journey together. Located in the vibrant town of Alexandria, this home offers tons of potential. The main floor features an inviting layout with two bedrooms, a full 4-piece bathroom, a spacious living room, and a functional kitchen along with 2 bedrooms. The partially finished basement includes another 4-piece bath, a large rec room, a storage room, and a utility room ideal for extra living space or entertaining. Step outside to enjoy the private, well-kept yard with a backyard complete with a stunning heated inground pool your own personal oasis. Situated in a family-friendly community with access to a hospital, schools, parks, and shops, and just an hour from both Montreal and Ottawa, this home blends small-town charm with urban convenience. Don't miss this opportunity to make it yours! (id:43934)
303 - 16 Sheffield Street
Arnprior, Ontario
Attractive and Comfortable 2 Br Apartment with Balcony , Move in Condition, whether downsizing or retiring or ready to travel this well kept unit has all the amenities, secure entry , balcony with a view, laundry in unit , large gathering room , Patio ,1 parking space #62 more parking for guests as well, utilities, Approx $115 a month , Call today for your private viewing !! (id:43934)
265 Wildcliff Way
Ottawa, Ontario
Welcome to this beautifully maintained 3-bedroom, 3-bathroom Minto Manhattan townhome located in the highly desirable Avalon community in Orleans. Located on a quiet street close to parks, schools, transit, shopping, and walking trails. This spacious and sun-filled home offers over 1,500 sq ft of living space, perfect for families, first-time buyers, or investors. Step into a welcoming open-concept main floor featuring hardwood flooring, a generous living/dining area, and a bright eat-in kitchen with ample cabinetry and counter space, ideal for entertaining or everyday family living. The patio doors lead to a large backyard, perfect for outdoor gatherings or play. Upstairs, the large primary bedroom boasts a walk-in closet and a private 4-piece ensuite including soaker tub. Two additional well-sized bedrooms and a full main bath provide plenty of space for the whole family. The fully finished lower level features a cozy family room with a gas fireplace, a laundry area, storage, and room for a home office or gym. Move-in ready and in a fantastic location, this home is the perfect blend of comfort and convenience. Dont miss your opportunity to live in one of Orleans' most vibrant neighbourhoods! (id:43934)
101 Queen Street
Ottawa, Ontario
This luxurious 2-bedroom, 2-bath residence offers an unparalleled lifestyle in Ottawa's prestigious downtown financial district. Just steps from Sparks Street, Parliament Hill, the Rideau Centre, the National Arts Centre, and an abundance of premier dining and shopping, this home places you at the heart of the capital.Enjoy a full suite of upscale amenities, including the exclusive SkyLounge with breathtaking panoramic views of Parliament Hill, concierge services (tailor, dry cleaning, driver, and housekeeping), a fully equipped exercise room, sauna, theatre room, games/party lounge, pet spa, and car wash bay.Inside, the unit showcases contemporary elegance with high-end finishes throughout gleaming hardwood flooring, quartz countertops, integrated refrigerator and dishwasher, and sleek stainless steel appliances. The spa-inspired primary ensuite features a glass shower with a waterfall feature and double sinks, offering a true retreat experience. Expansive floor-to-ceiling windows flood the space with natural light and provide stunning views of the Peace Tower - perfect for watching the Canada Day fireworks from the comfort of your own home.Combining sophisticated design, upscale amenities, and an unbeatable location, this is downtown living at its finest. (id:43934)
42 Highland Park Drive
Petawawa, Ontario
Excellent opportunity to live in a desirable, family friendly neighbourhood. This home features a spacious entry way with direct access to the attached 1.5 garage, a large coat closet. Main level features open concept Living and dining room with hardwood flooring and updated fixtures. Kitchen with plenty of counter & cupboard space, including a pantry. Directly off the kitchen is the two tiered deck complete with hot tub. 3 generous bedrooms on the main level, plus a full bathroom. Downstairs is a large family room with a gas fireplace, another huge bedroom, 3 piece bathroom, plus a massive storage/laundry room. This is an Energy Star rated home for efficiency. Back yard is fully fenced an includes a storage shed. This home is located close to schools, parks, walking trails and shopping. (id:43934)
3879 Foymount Road
Bonnechere Valley, Ontario
Escape to the peace of country living in this spacious 4-bedroom, 2-bath home set on a beautiful park-like lot just 15 minutes from Eganville and 45 minutes to Pembroke or Renfrew. Ideal for families and outdoor enthusiasts, this well-maintained property offers a sprawling backyard with plenty of space for kids and pets to play, gardens to grow, and memories to be made. Just 5 minutes from the public beach and boat launch at stunning Lake Clear, you'll have year-round access to swimming, boating, and fishing. Step inside to a welcoming enclosed porch/mudroom that leads to an open-concept kitchen and dining area with updated cabinetry, perfect for entertaining. The oversized living room features rich hardwood floors and a cozy wood-burning insert, creating a warm and inviting atmosphere. A main floor bedroom and 3-piece bath provide flexibility and convenience, while the upper level offers three additional bedrooms and an updated 4-piece bath. The full unfinished basement offers loads of storage potential. Some additional notable features include a stand-by Generac generator, 200 amp breaker panel, and a newly installed (2025) Culligan water treatment system with softener, iron filter, and UV light. The 12 x 27 detached garage provides excellent space for vehicles or a workshop, while the 12 x 18 shed is perfect for storing lawn and snow equipment. Property being sold as is where is with no representations or warranties. This is the perfect mix of comfort, space, and country charm, don't miss your chance to make it yours! (id:43934)
A - 2016 Dorima Street
Ottawa, Ontario
Ideal for first-time buyers or investors, this meticulously maintained 2-bedroom, 1.5-bathroom stacked townhome offers a blend of comfort and convenience. Features include stainless steel kitchen appliances, central air conditioning, and a private balcony perfect for relaxing or entertaining. Located on a quiet side street, yet just minutes from grocery stores, restaurants, gyms, and quick access to the highway. A smart move for any buyer or investor! (id:43934)
22 Industriel Street
Casselman, Ontario
Looking for a building for your business in the sought-after Casselman Industrial Park? Your search ends here! This industrial/commercial mix property is conveniently located right at the entrance of Industrial Street, offering perfect visibility for your business. Features of the Building: - a 1,200 sqft Office space with a kitchen, conference room - 2 bathrooms, one with a shower - a 1,200 sqft garage or storage space - 14 ft width X 10 feet high garage door for easy access - Fully fenced backyard. This building provides a versatile space perfect for businesses looking to combine office and warehouse facilities. The 1,200 sqft office space comes with a conference room, and a kitchen for your convenience, while the 1,200 sqft garage/storage area offers ample space for your equipment or inventory. Don't miss out on this exceptional opportunity to establish your business in the dynamic Casselman Industrial Park. (id:43934)
167 Macfarlane Street
Mississippi Mills, Ontario
Step back in time with this beautiful century home in the picturesque village of Pakenham. Brimming with character and timeless elegance this historic gem offers a rare opportunity to own a piece of local heritage while enjoying the comforts of modern living. Inside you will find generously sized rooms, tall ceilings, and classic architectural details that speak to the homes rich past. The layout is both functional and welcoming. The main floor offers a large front office or family room off of foyer, sun filled eat in kitchen with island and main floor laundry, living room with natural gas fireplace, 3 piece bath, mudroom and additional room which could be a home office or shop? Upstairs there are 3 good sized bedrooms, 3 piece bath with claw foot tub, additional storage room and stairs to the third level storage area with potential to be finished for additional living space. Outdoors, nature lovers will be enchanted by the extensive perennial gardens, flowering bushes, raspberry and blackberry patch and mature trees that surround the home- creating a private park like setting. Whether you are sipping coffee on the front porch or walking through the blooming landscape, the tranquility is unmistakable. Located just steps from Pakenham's charming shops, the iconic Five Span Bridge, and scenic walking trails, this home is perfect for those who appreciate heritage, community and natural beauty. Pakenham offers parks, churches, public school, Mount Pakenham, Pakenham Highlands Golf Course and so much more! (id:43934)
44 Innesbrook Court
Ottawa, Ontario
Tucked away in a serene, park-like setting, this charming bungalow offers the perfect blend of peace and convenience. Just steps from the scenic Amberwood Golf Course and a tranquil walking trail, it's a dream spot for outdoor enthusiasts and those who crave a connection to nature. Inside, the warmth of vaulted ceilings welcomes you into the open-concept living room and kitchen, where sunlight pours in through large windows. A cozy gas fireplace adds a touch of comfort, making chilly evenings feel extra special. The main floor features two spacious bedrooms and two full baths ideal for restful nights and easy mornings.Downstairs, the finished basement provides generous space for guests, hobbies, or hosting movie nights and game days. Step outside to a private patio where you can sip your morning coffee in peace or entertain under the summer sky. This home offers the best of both worlds, quiet community charm with quick access to recreation, dining, and everything you need. A rare gem waiting to be discovered. OPEN HOUSE SUNDAY JULY 27TH 2-4PM (id:43934)
224 Versaille Street
Alfred And Plantagenet, Ontario
This stunning 2+1 bungalow is truly a showstopper, showcasing a modern exterior that sets the tone for the elegance within. Step inside and be greeted by an expansive foyer that leads you to the open-concept main level, designed for both comfort and sophistication.The contemporary kitchen is a chef's paradise, featuring sleek quartz countertops, stylish neutral cabinets, stainless steel appliances, and a chic backsplash. The spacious island, complete with a wine fridge, makes hosting a breeze, while the dining room offers the perfect setting for memorable family meals.As you move into the inviting living room, you'll immediately appreciate the gleaming hardwood floors and the gas fireplace with eye catching tile surround. Abundant windows and strategically placed pot lights fill the space with natural light, creating an atmosphere that feels both bright and welcoming.Retreat to the large primary suite, boasting generous windows and a walk-in closet, offering a peaceful sanctuary. The main level also includes another well-appointed bedroom, convenient laundry facilities, and a full bathroom.The fully finished basement expands your living space with a comfortable family room, versatile flex space, a third bedroom, and a full bathroom, perfect for guests or growing teens.Step outside to your beautifully landscaped backyard, where you can enjoy summer to the fullest with a spacious deck, gazebo, and fire pit, ideal for entertaining or unwinding after a long day.This home is not just about style; it's about creating lasting memories in a space that feels both luxurious and inviting. Don't let this gem pass you by! (id:43934)
1605 St Anne Road
Champlain, Ontario
Stunning and move-in ready, this 2015-built home offers over 1,600 sq. ft. of beautifully designed main-floor living space with vaulted ceilings, a bright open-concept layout, and a chefs kitchen featuring granite countertops, ample cabinetry, a central island with seating, and elegant French doors opening to the backyard. The main level includes three spacious bedrooms, while the fully finished basement with its own separate entrance adds incredible versatility with a full kitchen, laundry, and bathroom, making it perfect for entertaining, in-law living, or income potential. A massive heated garage provides ample storage, and the price includes a 15-ft heated pool, hot tub, 12x10 shed, all main-level appliances including washer and dryer, plus basement appliances and a generator for peace of mind. This is the complete package don't miss your chance! (id:43934)
135 Monterey Drive
Ottawa, Ontario
The oh so charming townhomes located in sought after Leslie park, each with character of their own, are an ideal spot for first time home buyers and downsizers alike. This one, unique in layout and as an end unit, has been meticulously maintained and thoughtfully updated by its current owners. Gorgeous, rich hardwood flooring throughout. Sensible powder room with charming window and wainscotting is both practical and visually appealing. The large sunlit kitchen has a fabulous large window and a tremendous amount of storage for all of your pantry needs. Updated appliances and great counter space make this a terrific spot for trying out new recipes. The cut out to the dining and living room allow for great light and conversation while you prepare dinner. Large oversized window in the combination living and dining space overlooks your low maintenance, fully fenced backyard with gorgeous raised flower beds. This large sunlit living and dining room with custom millwork in a rich navy hue is the heart of the home and where you will likely want to spend all of your time. Upstairs, there are three very good sized bedrooms. A spacious main bathroom with double vanity and bonus linen closet round out the second floor retreat. In the finished lower level you will find fabulous storage, laundry and a versatile space to exercise in, work out of or simply a space for the kids to play. A home with this many updates, centrally located and spacious at this price point is not one to dwell on. There is simply so much value in this lovely community. Additional updates include basement renovation (2023), roof (2019), windows (2021), furnace (2016) and ac (2017). Life is lovely here in Leslie Park! (id:43934)
501 Dibble Street W
Prescott, Ontario
Think home ownership is out of reach in today's market? Think again! This opportunity proves that owning your own home is possible and it might be closer than you think. Previously purposed as a duplex, this beautifully restored home now offers a full, spacious single-family layout, boasting 1,980 sq. ft. 990 sq. ft. per floor Entering from the charming back verandah off St. Lawrence Street, you'll be welcomed into a large, inviting foyer. The main level features a bright and airy living room, a functional kitchen with ample cabinetry, a large walk-in pantry & a dedicated storage area, as well as a generous dining room perfect for family gatherings or entertaining. This will most definitely become the focal point of your home. Another desirable feature of this home is the convenient main floor laundry, offering ease and accessibility for day-to-day living. Upstairs, two former bedrooms have been combined to create a massive primary suite. Two additional sizeable bedrooms and a full 4-pc bathroom complete this level, along with a bonus open space ideal for a cozy library, reading nook, & another bonus room, ideal for a home office. This home is carpet-free on both levels, offering easy maintenance and a clean, modern aesthetic. Brand new flooring has just been completed throughout the entire second level, adding a fresh and updated touch. Enjoy Maintenance-Free Living with durable vinyl siding and a long-lasting metal roof. The expansive backyard is a true highlight beautifully landscaped with mature trees offering privacy, a vibrant perennial garden, and a dedicated play area perfect for children. Situated on a desirable corner lot, this home is just three blocks from the majestic St. Lawrence River, Kelly's Beach, and the regenerating downtown core. Ideally positioned along the scenic Seaway Corridor, commuting is a breeze with quick access to Highways 401 and 416. And for those with cross-border travel needs, you're just five minutes from the US-CAN Bridge. (id:43934)
42 Antler Avenue
Ottawa, Ontario
Discover the potential of 42 Antler Avenue, a charming detached two-story home ideally located in one of Barrhavens most desirable neighbourhoods. This 3-bedroom residence combines privacy and convenience, backing directly onto a peaceful walking trail that offers a serene backdrop for morning strolls, evening walks, and family activities. From the private backyard, you can relax and enjoy the beautiful view, while the homes high ceilings enhance the sense of space and natural light throughout. Perfectly situated near parks, schools, and local shops, this home offers an ideal location for families seeking both comfort and accessibility. The inviting main floor showcases a spacious kitchen perfect for cooking and entertaining, alongside a convenient powder room, expansive windows, and open, versatile living and dining areas designed for comfortable gatherings. Upstairs, three generously sized bedrooms provide plenty of space for the whole family, with the main bathroom serving as a cheater ensuite accessible from both the hallway and the primary bedroom for added functionality. The lower level offers exciting potential, featuring a large area that can easily be finished to create a recreation room, home office, gym, or additional living space to suit your lifestyle. Complete with an attached garage and driveway parking for two vehicles, this home offers both comfort and practicality. This property presents an outstanding opportunity to build equity while living in one of Barrhavens most desirable locations. Don't miss your chance. Book your showing today! Offers presented at 5:00pm on July 30, 2025. Seller reserves the right to review and may accept a pre-emptive Offer. (id:43934)
84 Royal Oak Court
Ottawa, Ontario
EVERY DETAIL FEELS LIKE HOME! Tucked away on a quiet court in the heart of Ottawa, this beautifully renovated home invites you to experience a lifestyle of comfort, style, and low-maintenance living. From the moment you arrive, you'll notice the care and pride that has gone into every inch of this property. Step inside and feel instantly at home. The main level features stunning stone core laminate floors that flow seamlessly throughout, creating a warm and inviting atmosphere. The updated kitchen is a chefs dream, with a smart layout, additional entry for ease of access, and modern finishes that make cooking and entertaining a joy. The home has been thoughtfully updated with modern conveniences and luxurious touches, including a fully renovated ensuite, powder room upgrade, and several triple-pane windows to ensure year-round comfort and energy efficiency. Outdoor spaces have been designed with relaxation and entertaining in mind, no grass to mow, perennial gardens that bloom all season, and a gorgeous stone patio perfect for summer evenings under the stars. For peace of mind, this home includes major updates: new siding, 40-year shingles, a high-efficiency furnace, and an owned hot water heater. Even the garage has received a facelift with a beautiful epoxy floor finish. Tech-savvy buyers will appreciate wired Cat 7 internet for remote work, a 4K security camera system (no fees), and dimmable LED for main and outdoor, perfect for setting the mood. Low utility costs and property taxes add to the appeal, making this home as practical as it is beautiful. This is more than a house it's a lifestyle upgrade. A turnkey retreat where every update has been done for you. All that's left is to move in and make it your own. Opportunities like this are rare, book your private showing today and fall in love with 84 Royal Oak Court. See attached list of upgrades. Offers to be presented Mon July 28th at 11am. Sellers reserve the right to consider offers prior to offer date. (id:43934)
25 Cockburn Street
Ottawa, Ontario
Welcome to 25 Cockburn Street, a charming 4-bedroom, 3-bathroom semi-detached home, ideally located in the heart of Richmond Village one of Ottawas most historic and tight-knit communities. This well-maintained property offers generous living space across a classic layout, perfect for growing families, first-time buyers, or those looking to downsize without sacrificing comfort. The oversized backyard retreat is fully landscaped with an above ground pool, large 2-tiered deck, and 3 sheds! Situated on a quiet, mature street, this home is within walking distance to local schools, parks, shops, and the Richmond Fairgrounds, with easy access to Highway 416 and nearby amenities in Kanata. With its welcoming small-town feel and just a short drive to Ottawa's city core, 25 Cockburn Street presents a rare opportunity to enjoy the best of village living with urban convenience. This home has too many updates to list! (id:43934)
6 Bank Note Private
Ottawa, Ontario
This freehold residence welcomes you with a bright open-concept layout featuring a main-floor den, airy living/dining space, and a chef-inspired kitchen with solid maple cabinetry and premium stainless steel appliances - all flowing seamlessly to a very spacious balcony through elegant patio doors. Upstairs, two generously proportioned bedrooms with ensuite baths and walk-in closets feature beautiful floors, while practical amenities include direct garage access and a manageable $100 common fee. The location elevates this property to exceptional: Situated mere blocks from Westboro Village's chic boutiques and award-winning restaurants, steps from the Ottawa River Parkway trails, and minutes from Westboro Beach. The property benefits from proximity to top-rated schools, the Trans-Canada Trail system, and Tunney's Pasture transit hub, while being just a 10-minute drive from downtown. This is Westboro living at its finest - where vibrant urban amenities meet peaceful residential charm. (id:43934)


