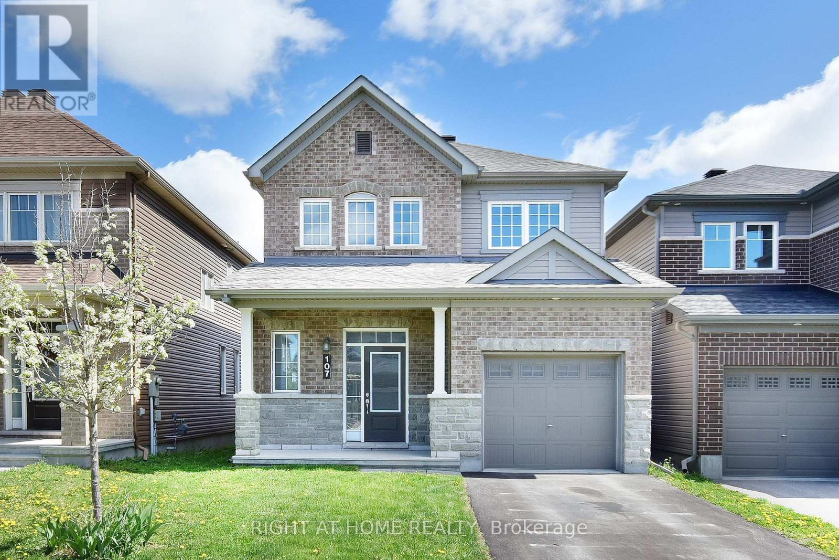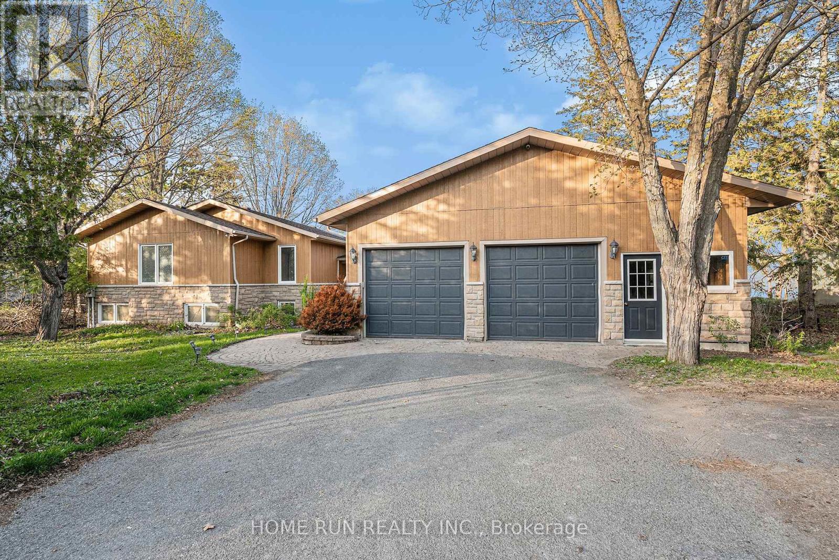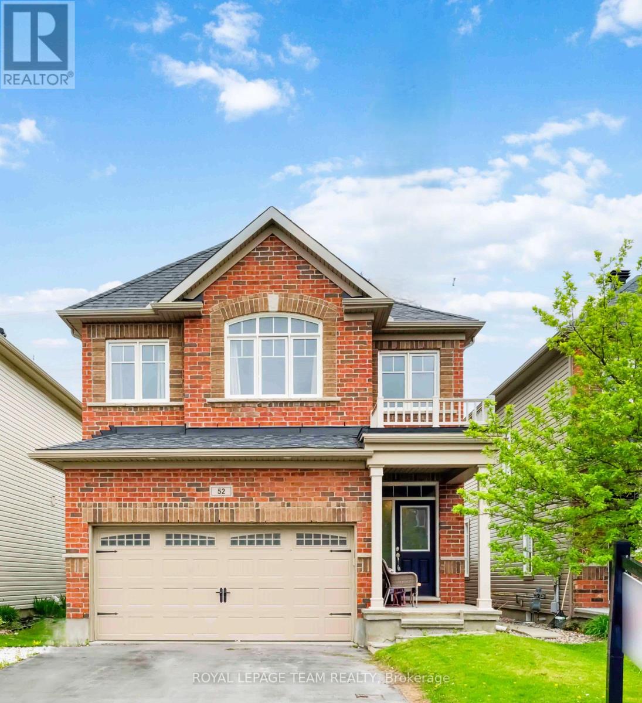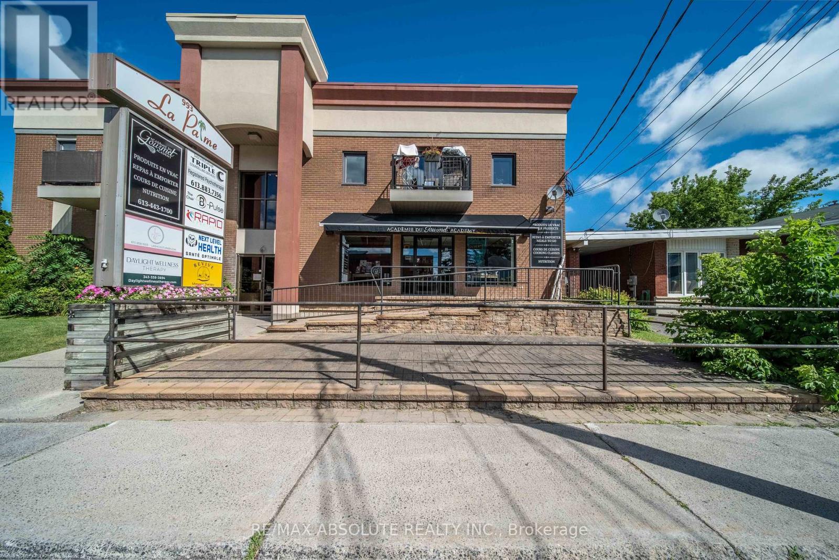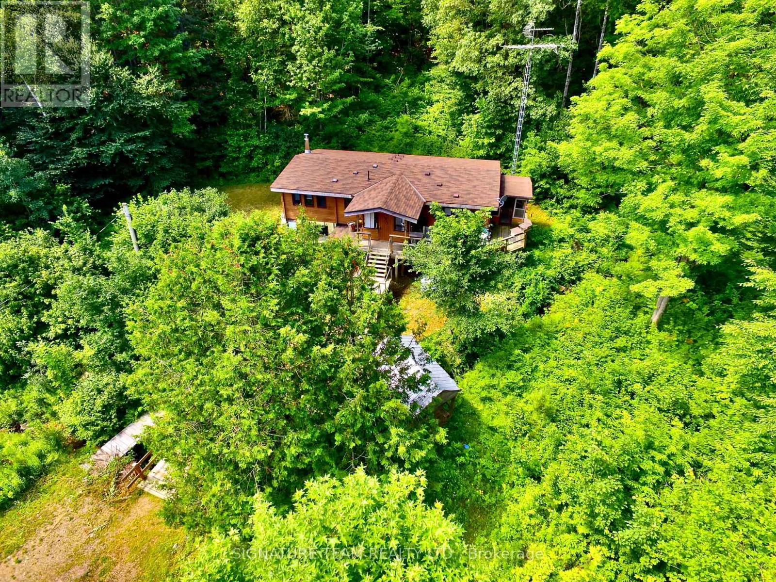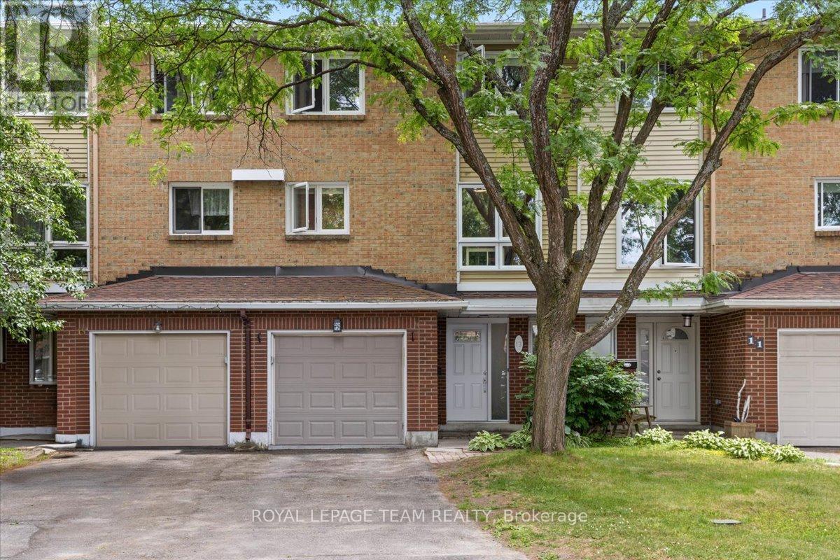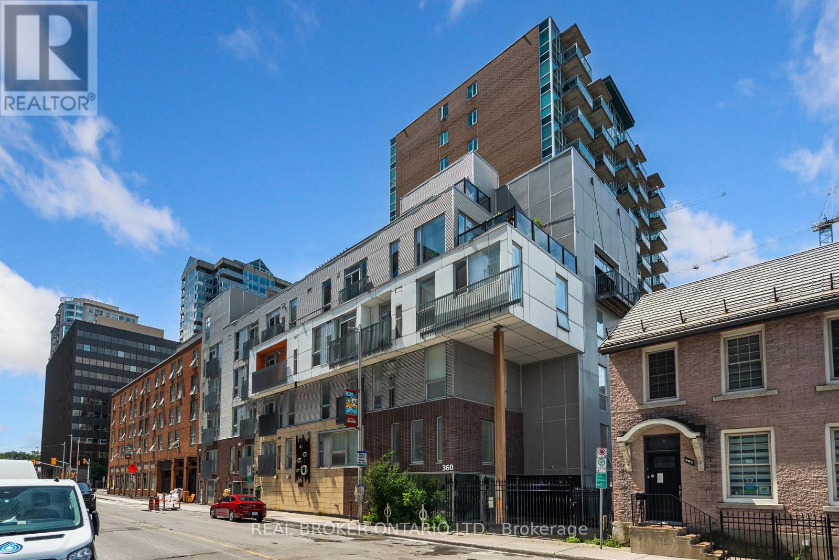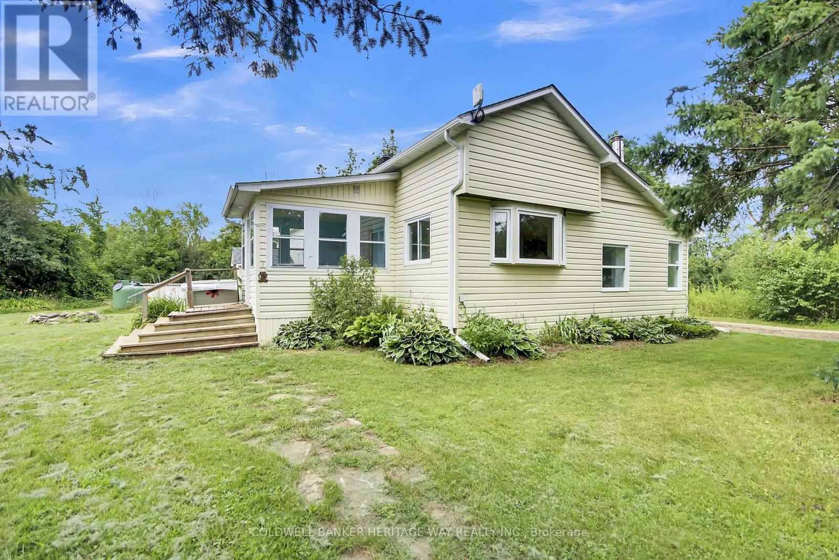Listings
31 Assiniboine Drive
Ottawa, Ontario
Welcome to 31 Assiniboine Drive, a spacious and inviting split-level home nestled in the friendly neighbourhood of Borden Farm. Perfectly positioned on the curve of a quiet tree-lined street, this well-maintained five bedroom home provides the flexibility for multigenerational or growing families in an unbeatable location.Step inside to discover a bright, versatile layout filled with natural light. The main living area flows seamlessly into the dining space and functional kitchen, ideal for relaxed gatherings or daily family life. The kitchen's sweeping window with a view of the backyard and ample counter space make it the true hub of this home. Unwind in the three-season porch, the perfect spot for morning coffee or alfresco meals overlooking the expansive, private backyard.On the upper level, three spacious bedrooms and a full bath offer closet space and privacy for everyone. The lower level features a three-piece bathroom, a bright primary bedroom and an additional bedroom thats ideal for a quiet home office or studio. The multi-level design ensures distinct zones for both quiet retreats and social moments. With five bedrooms in total, you'll have no shortage of space for a dedicated home office, hobby room or spare bedroom for visitors.Location is everything and 31 Assiniboine delivers, just steps from top-rated schools, neighbourhood parks, transit and everyday amenities. This beautiful home is ready to make new memories and meet your familys needs. (id:43934)
107 Westover Crescent
Ottawa, Ontario
Whether you are a young professional or you are looking for a place for your family, this rarely offered extensively upgraded home is sure to impress. This detached 3 bed 2.5 bath beautiful home features formal dining room, spacious kitchen & eat-in area and bright living room on the 1st floor with marble floors, plaster crown moulding and automatic blinds. 2nd floor offers 3 good size bedrooms and 2 full baths both with double sinks. Basement has a recreation room, a laundry and storage room. The backyard has a beautiful PVC fence with a storage shed for optimum privacy. Close to Tanger outlets, highway access, Canadian Tire Center, parks, top ranked schools, restaurants, gyms, grocery stores, Kanata High Tech park and Top ranked schools. Tenant pays water & sewer, hydro, gas, HWT rental, telephone, cable/internet, grass cutting, snow removal. For all offers, Pls include: Schedule B&C, income proof, credit report, reference, rental application and photo ID. (id:43934)
2184 Sunset Cove Circle
Ottawa, Ontario
Immaculate 5-bedroom, 4.5-bathroom home in the highly desirable Barrhaven Half Moon Bay community. This exceptionally well-maintained property is filled with natural light and offers the perfect blend of luxury, space, and functionality for modern family living. Step into a spacious tiled foyer that opens to formal living and dining rooms featuring elegant tray ceilings, hardwood flooring, and oversized windows that bathe the space in natural light. The dining room connects seamlessly to a chefs kitchen, complete with granite counters, tiled backsplash, stainless steel appliances, a large prep island with breakfast bar, and abundant cabinetry. An eat-in area provides the perfect spot for casual meals, while the adjacent family room with cozy gas fireplace invites relaxed evenings at home. A convenient powder room and laundry room complete the main level. Upstairs, the spacious primary bedroom features a 5-piece ensuite with double vanity, soaker tub, glass shower, and a walk-in closet. Three additional generously sized bedrooms each have access to an ensuite bathroom, the main hall features a linen closet great for storing essentials. The finished basement expands your living space with a large recreation room, two additional bedrooms, a full 3-piece bath, and ample storage. Step outside to a fully fenced backyard private, safe, and perfect for summer BBQs, kids at play, or relaxing evenings with friends. A large deck extends your living space outdoors, ideal for entertaining or unwinding under the open sky. Whether you're hosting or relaxing, it's a backyard built for connection and comfort. Outside, enjoy a private driveway and 2 separate garages, offering excellent parking and storage. Pride of ownership is evident throughout - just move in and enjoy. Located close to top-rated schools, parks, shopping, and transit, and Steps to Minto Recreation Centre - this home truly has it all. A rare opportunity in one of Barrhavens most family-friendly neighborhoods! (id:43934)
2840 Barlow Crescent
Ottawa, Ontario
Waterfront Bungalow beach house located on the prestigious Barlow street. The heart of the home features an open concept living room, dining area and kitchen, thoughtfully newly layout to take full advantage of the spectacular surroundings. Expansive windows flood the whole space with nature light and provide panoramic views, making every moment -whether you are cooking or relaxing, feel connected to the stunning outdoor landscape. In addition to the main living areas, the home includes a spacious bonus room currently used as an office. With large windows, private access to backyard and beautiful views, this versatile space can be easily converted into a lovely guest room. Primary bedroom with cheater bathroom plus another 3 good size bedrooms all located on main floor, offering easy living with few stairs to navigate. Large rec room and laundry in basement. Oversized 2.5 car garage. The tranquility backyard by Ottawa River offers play structure, firepits, lighting, seating and mature bushes. (id:43934)
60 Golders Green Lane
Ottawa, Ontario
Welcome to 60 Golders Green, a beautifully maintained 4 bedroom, 3 bathroom home nestled on a quiet street in the highly desirable Longfields neighbourhood. Offering over 2150 sqft of well-designed living space, this home is perfect for families seeking comfort, functionality, and room to grow. The main floor features a bright and spacious layout with gleaming hardwood flooring throughout the formal living room, dining room and family room. At the back of the home, you'll find a cozy family room with a gas fireplace that opens into a large kitchen and breakfast nook a warm and inviting space for everyday living. The kitchen features stainless steel appliances, ample cabinet space and a functional layout that will please any home cook. A convenient powder room, laundry area, and access to the two-car garage complete the main level. Upstairs, you'll find four generously sized bedrooms including a large primary suite with a walk-in closet and a private ensuite bath. Three additional bedrooms and a full bathroom provide plenty of space for family, guests, or a home office. Outside, the fully fenced backyard is perfect for summer living, featuring an above-ground pool and a spacious deck ideal for entertaining, relaxing or enjoying family time. Located just minutes from top-rated schools, parks, transit, shopping, and all the amenities Barrhaven has to offer, this is an exceptional opportunity to own a spacious family home in one of Ottawa's most sought-after communities. Don't miss your chance to make it yours! (id:43934)
4949 Stonecrest Road
Ottawa, Ontario
Welcome to 4949 Stonecrest, a truly remarkable brick bungalow that embodies both comfort and style, nestled in the picturesque setting of rural West Carleton. This well-maintained home offers the perfect escape, conveniently located just a short 25-minute drive from Kanata, allowing you to enjoy both tranquility and urban amenities. Set on a private and sun-drenched 1.88-acre lot with no rear neighbours, this property is surrounded by fields and meadows, providing an idyllic backdrop for breathtaking sunsets. As you step inside, you'll be greeted by a spacious and functional layout. The kitchen is equipped with ample cabinet space and a pantry, complemented by a bright eat-in breakfast area that flows seamlessly into the living spaces. Host gatherings in the separate formal dining room or relax in the cozy living room, where a fireplace adds warmth and ambiance. The main floor also features a versatile enclosed den, perfect for use as an extra bedroom or a productive home office. Additionally, there are two well-sized bedrooms, including a primary suite with a generous walk-in closet and a beautifully appointed 5-piece ensuite bathroom, ensuring comfort and convenience. A stylish 4-piece main bath and a 2-piece powder room complete this level. In the basement, you'll discover two more bedrooms and 4-piece bath, providing ample space for family or guests. The insulated oversized 2-car garage, conveniently accessible from the laundry and mudroom area, offers extra storage or could serve as a dedicated workspace .With entrances from the garage to the main and basement levels, plus an additional man door leading outside, this home's functional layout is ideal for various uses, including the potential to create an in-law suite or secondary dwelling unit (SDU) in the basement. More than just a house; it's a sanctuary a perfect place to enjoy life, entertain loved ones, and create cherished memories. Don't miss the opportunity to make this beautiful property yours. (id:43934)
201 - 5870 County Road 19 Road
North Grenville, Ontario
Welcome to KevLar Village Central Tastefully designed and Luxury Built Apartments. North West Exposure. Each Floor is accessible via elevator and 2 staircases. 12 ft. x 6 ft. Balcony with glass rails faces West - 2 bedroom apartment with large windows. 9 Foot ceilings, Vinyl laminate and ceramic floors. Each apartment has an In Suite laundry, Washer and Dryer. The kitchen is an open concept to the Living Room, with quartz counters, and plenty of cupboard space, plus an extended counter for stools overlooking the Living Room. Kitchen Appliances include Refrigerator, Stove, Microwave/Hood Fan, and Dishwasher. All LED lighting throughout. The bathroom features a one piece shower with a seat. Each unit has it's own Furnace, HRV and Central AC. Excellent Location and access to the main roads, most amenities and minutes to the 416. Note: Pictures and Matterport are a reverse layout. Actual Model Layout is attached. (id:43934)
324 Antler Court
Mississippi Mills, Ontario
Welcome to 324 Antler Court, a spacious and elegant rental offering over 3,000 square feet of beautifully designed living space. Tucked away on a quiet court with no rear neighbours and backing onto mature trees, this home delivers exceptional privacy and a peaceful setting. Step inside to find a bright and open main level filled with natural light from large windows throughout. A dedicated office provides the perfect space for remote work or quiet study. Just off the kitchen, the breakfast nook features a charming fireplace that adds warmth and character to your daily routine. Upstairs, you'll find a full laundry room for added convenience, along with generously sized bedrooms. The standout primary suite features a large walk-in closet and a luxurious five-piece ensuite with a soaking tub, separate shower, and dual vanities. The lookout basement provides even more flexibility, whether you need extra storage or a versatile space to use as you please. Outside, a rare 10-car parking setup offers more than enough space for guests, trailers, or multiple vehicles. Enjoy the peaceful surroundings of mature trees and the comfort of no rear neighbours, all while being just minutes from key amenities and commuter routes. This is a rare opportunity that blends space, comfort, and privacy in one exceptional package. (id:43934)
52 Tapadero Avenue
Ottawa, Ontario
Welcome to Your Dream Home in Sought-After Blackstone! This stunning 4-bedroom, 4-bathroom single-family home offers the perfect blend of comfort, style, and location. Ideally situated near top-rated schools, parks, nature trails, and a wide range of amenities, its a haven for growing families and nature lovers alike. Step up to the charming front porch and enter a bright, spacious, open-concept layout with gleaming hardwood floors. This home has no rear neighbours giving you added privacy. The main level features a formal living room ideal for relaxing or hosting guests as well as a sun-filled dining area that flows effortlessly into the modern kitchen. You'll love the kitchens large centre island with breakfast seating, granite countertops, stainless steel appliances, tile backsplash, and abundant cabinetry. A patio door leads out to the fully fenced backyard perfect space for entertaining, gardening, or enjoying summer evenings. Upstairs, you'll find three generous bedrooms with ample closet space, a convenient laundry room, and a full bathroom. The luxurious primary suite boasts a walk-in closet and a 4-piece ensuite bathroom. The finished lower level offers endless potential to create a home gym/office, media room, play room for kids, or additional multi-use living space for larger families. Don't miss out on this exceptional home in one of Kanata's most desirable communities! (id:43934)
46 Joseph Street
North Dundas, Ontario
Discover timeless charm and modern comfort in the heart of Chesterville. This well-maintained 2-storey home, built in 1927, offers 3 bedrooms, 1 full bathroom, and a warm, welcoming layout ideal for families, downsizers, or first-time buyers. The spacious main floor features a large eat-in kitchen, main floor laundry, and a cozy living area, all complemented by updated flooring and stylish renovations to the kitchen (2024) and bathroom (2022). Enjoy morning coffee in the enclosed front porch or relax on the refinished covered side deck overlooking a fully fenced backyardperfect for kids or pets. The property is loaded with updates, including a metal roof (1993), gas furnace and central air (both 2015), and updated electrical and plumbing for added peace of mind. Appliances are included (fridge, stove, washer, dryer), and the home is serviced by town water and sewer. Outside, you'll find parking for three vehicles and a handy backyard shed for extra storage. Located just a short commute from Ottawa in a family-friendly village setting, this move-in ready home offers the perfect blend of small-town living and modern convenience. A must-see for those looking to invest in a community-oriented lifestyle without compromising on quality or value. (id:43934)
32 Kyle Avenue
Ottawa, Ontario
Welcome to This Magazine-Worthy Home in the Heart of Stittsville! Proudly positioned on a premium corner lot, this 4+1 bedroom, 4 bathroom residence has exceptional curb appeal and an expansive front yard perfect for outdoor enjoyment. This home offers over-the-top comfort, functionality, and luxurious upgrades throughout. From the moment you walk in, you'll fall in love with the bright and airy main floor, featuring a sun-soaked living room that flows effortlessly into the formal dining area ideal for hosting family and friends. The chef-inspired kitchen is a true showpiece, fully renovated in 2021 with quartz countertops, a waterfall island with built-in wine fridge, custom cabinetry, built-in refrigerator, 6-burner gas stove, and premium stainless steel appliances. Just off the kitchen, step down into the cozy sunken family room with a beautiful wood-burning fireplace set against a stone feature wall the perfect spot to unwind. Also on the main floor: a convenient 2-piece powder room and a main floor laundry room for everyday ease. Upstairs, you'll find a versatile loft/den that can easily serve as a 5th bedroom, home gym, office, or playroom the choice is yours! The primary retreat offers a luxurious ensuite with a large glass shower and stylish vanity. Three additional spacious bedrooms are complemented by a modern 4-piece main bath. The fully finished lower level is made for entertaining and relaxation, featuring an expansive recreation room, a gas fireplace, wet bar with wine fridge, a dedicated home gym, potential home office space, and a 3-piece bathroom with standing shower. Step outside to your private backyard oasis complete with a stone patio, inground pool, and PVC fencing (2022) for peace of mind and privacy. Stylish, spacious, and absolutely turnkey this is the one you've been waiting for. Book your private tour today! (id:43934)
993 Notre-Dame Street
Russell, Ontario
Welcome to this charming and well-established boutique, proudly serving the community since 2007. Perfectly located in the heart of Embrun, this thriving business offers a unique blend of services, including ready-to-eat meals, catering, a bulk and eco-friendly product section, kitchen accessories/gadgets, and engaging cooking classes. With a warm and inviting atmosphere, the interior can comfortably seat up to 47 guests, with an additional 32 seats available on the outdoor patio, ideal for seasonal dining with potential of more seats. The property offers ample parking spaces, convenient street parking, and does not require a sales permit from the municipality, making operations smoother for new owners. The business also holds a liquor licence for both the indoor restaurant section and the patio, further expanding its service potential. The space holds incredible potential and could easily be transformed into a full-service restaurant, a cozy café or tea shop, a specialty bakery, or an expanded catering operation serving weddings, schools, and community events. Whether you're a passionate chef, an entrepreneur, or an investor looking to grow a beloved local gem, this turnkey opportunity is bursting with possibilities! (id:43934)
0 Froom Road
Edwardsburgh/cardinal, Ontario
Over 90 acres of land located in the township of Edwardsburgh/Cardinal. Lot currently holds 50 acres of workable land split into several fields, a 14 acre gravel pit, and 30 acres of bush. Lot is connected to hydro (200 amp) and has a dug well. (id:43934)
15 Fair Street
North Glengarry, Ontario
Charming 2-bedroom bungalow with double garage in the heart of Maxville (Home of the Glengarry Highland Games). This delightful home situated on a half acre lot, offers a peaceful retreat with plenty of space to enjoy the outdoors. The spacious living room features ambiance from a wood burning fireplace. Dining area opens to the bright updated kitchen which provides ample counter/cupboard space, functional island and backsplash. Enjoy morning coffee or wind down your day in the 3 season sunroom showered by natural lighting. Two generous size bedrooms with ample closet space. 4pc bathroom with tub/shower combo. Handy main floor laundry. 3pc guest bathroom with shower. The freshly finished basement includes possibility for a 3rd and 4th bedrooms, a family/recreation room, flex space, walk in closet and storage. Step outside and enjoy the expansive yard, perfect for gardening, recreation, or simply relaxing in the sunshine. With its convenient location and curb appeal, this property is a rare find in this area. Other notables: Access to two rear decks, covered front porch, storage shed, long paved driveway. Schools, church, retirement home and other amenities nearby. Quick commute to Ottawa/Montreal. As per Seller direction allow 24 hour irrevocable on offers. (id:43934)
29 Appledale Drive
Ottawa, Ontario
Welcome to this charming 3-bedroom, 2-storey home in the heart of Barrhaven! Nestled in a family-friendly neighbourhood close to top-rated schools, parks, and everyday amenities, this home offers the perfect blend of comfort and convenience. The main floor features hardwood flooring throughout, a cozy gas fireplace, and an open-concept layout ideal for both relaxing and entertaining. Upstairs you'll find the primary bedroom with an en-suite and walk in closet, two spacious bedrooms, another full bathroom,. The fully finished basement includes a large rec room area, an additional full bathroom, perfect for guests or growing families and there is also another room which could be used for an office area / craft room or storage. Enjoy summer days in the fully fenced backyard, ideal for kids, pets, or weekend BBQs. A must-see in one of Barrhaven's most sought-after communities! Roof 2017, Furnace & AC 2021, HWT is owned 2021. (id:43934)
1673 Locksley Lane
Ottawa, Ontario
Welcome to this charming END Unit condo, featuring new laminate floors and fresh paint throughout. The main level of this move-in-ready end unit offers an eat-in kitchen, a cozy fireplace in the living room, a 2 piece powder room, access to your patio and backyard. The lower level offers generous sized bedrooms, a cheater en-suite, laundry on the same level as the bedrooms and storage. Conveniently located near a future LRT station less than 2km away, it provides easy access to transportation and local amenities. Enjoy the privacy and comfort of this well-maintained home, perfect for a hassle-free lifestyle. Great opportunity to buy an investment property or move in and enjoy! (id:43934)
19626 41 Highway
Addington Highlands, Ontario
Escape to Nature Charming Square Log Home on 112 Private Acres. Discover your own private oasis with this beautiful square log home nestled on a serene 112-acre property surrounded by mature forest. Peace, privacy, and nature await in this truly unique retreat. This cozy 2-bedroom, 1-bathroom home features a spacious eat-in kitchen with direct access to a bright enclosed porch and deck, perfect for morning coffee or evening relaxation. The generous living room offers a warm, welcoming space to unwind, while the full walkout basement provides excellent potential for further development. Enjoy the tranquility of a park-like setting with a creek running right by your home. Step outside and explore the natural beauty of your surroundings, with direct access to hundreds of acres of crown land for hiking, hunting, or simply enjoying the great outdoors. For added peace of mind, the property includes a standby Generac generator keeping you comfortable and secure in all seasons. Whether you are looking for a year-round residence, a peaceful getaway, or a place to build your dream homestead, this one-of-a-kind property offers the perfect blend of rustic charm and modern convenience. (id:43934)
13 Kedgewick Court
Ottawa, Ontario
Welcome to this beautifully maintained three-story townhouse in the highly sought-after Tanglewood neighbourhood, offering the perfect blend of space, privacy, and convenience. Featuring large updated windows (2015 & 2023) that flood the home with natural light, this spacious residence includes 3 generously sized bedrooms, 2.5 bathrooms, and a smart, functional layout ideal for modern living. The renovated main level (2024) offers a versatile space perfect for a home office, gym, playroom, or family room, while the second floor boasts an open-concept living and dining area with a cozy wood-burning fireplace, and an updated kitchen (2021) complete with stainless steel appliances, ample cabinetry, and convenient in-unit laundry. The primary suite includes a private en-suite and walk-in closet, with two additional bedrooms and a full bath completing the upper level. Enjoy enhanced privacy with no rear neighbours, a large yard, garden shed and a spacious deck perfect for outdoor living. Located close to top-rated schools, shopping, parks, and transit, and with a roof replaced in 2017, this rare court-end unit offers comfort, style, and functionality in one of the areas most desirable communities don't wait, come see it today! 24 hours irrevocable on all offers as per form 244. (id:43934)
156 County Road 40 Road
Athens, Ontario
This adorable stone home is full of character and features a durable steel roof, spacious double car garage, and sits on a generous lot. Inside, you'll find a bright eat-in kitchen and a large living room perfect for relaxing or entertaining. A great opportunity for first-time buyers or downsizers looking to retire. (id:43934)
102 - 360 Cumberland Street
Ottawa, Ontario
Welcome to 360 Cumberland Street a stylish and well-appointed condo tucked right in Ottawas vibrant ByWard Market. This unique two-level, 1-bedroom unit offers a smart, open-concept layout that blends modern design with urban charm.On the main level, you'll find a full 4-piece bathroom and a well designed kitchen with built-in kitchen peninsula, perfect for casual dining or hosting friends. On the upper level, enjoy the family room+juliette balcony across from the bedroom which includes the stacked washer and dryer. Storage locker included. Live steps away from cafes, restaurants, boutiques, and all the culture the Market has to offer. Perfect for first-time buyers, investors, or anyone seeking a downtown lifestyle. (id:43934)
1175 Bonnie Crescent
Ottawa, Ontario
Welcome to this mid-century modern gem in sought after Copeland Park. With clean architectural lines, vaulted ceilings, expansive windows, this home is filled with natural light and timeless style. This home seamlessly blends classic character with modern comfort, featuring eye-catching lighting, an updated kitchen with premium appliances, two stylish bathrooms with floor to ceiling tile, and two wood-burning fireplaces that add warmth and charm. The 3 bedrooms, 2 bath split-level home is set on a beautifully landscaped lot showcasing the custom-designed pool and spa. The backyard is a true oasis and is complete with a vegetable garden and a mature magnolia tree that is gorgeous when it blooms in the spring. Steps to the park and the bike path connecting to the Experimental Farm and beyond, plus easy highway access and nearby shopping make this an ideal location for urban convenience and outdoor living. A rare offering in a well-loved neighbourhood. (id:43934)
84 Royal Oak Court
Ottawa, Ontario
EVERY DETAIL FEELS LIKE HOME! Tucked away on a quiet court in the heart of Ottawa, this beautifully renovated home invites you to experience a lifestyle of comfort, style, and low-maintenance living. From the moment you arrive, you'll notice the care and pride that has gone into every inch of this property. Step inside and feel instantly at home. The main level features stunning stone core laminate floors that flow seamlessly throughout, creating a warm and inviting atmosphere. The updated kitchen is a chefs dream, with a smart layout, additional entry for ease of access, and modern finishes that make cooking and entertaining a joy. The home has been thoughtfully updated with modern conveniences and luxurious touches, including a fully renovated ensuite, powder room upgrade, and several triple-pane windows to ensure year-round comfort and energy efficiency. Outdoor spaces have been designed with relaxation and entertaining in mind, no grass to mow, perennial gardens that bloom all season, and a gorgeous stone patio perfect for summer evenings under the stars. For peace of mind, this home includes major updates: new siding, 40-year shingles, a high-efficiency furnace, and an owned hot water heater. Even the garage has received a facelift with a beautiful epoxy floor finish. Tech-savvy buyers will appreciate wired Cat 7 internet for remote work, a 4K security camera system (no fees), and dimmable LED for main and outdoor, perfect for setting the mood. Low utility costs and property taxes add to the appeal, making this home as practical as it is beautiful. This is more than a house it's a lifestyle upgrade. A turnkey retreat where every update has been done for you. All that's left is to move in and make it your own. Opportunities like this are rare, book your private showing today and fall in love with 84 Royal Oak Court. See attached list of upgrades. Offers to be presented Mon July 28th at 11am. Sellers reserve the right to consider offers prior to offer date. (id:43934)
150 Garrity Crescent
Ottawa, Ontario
OPENHOUSE Sunday July 27th 2 to 4pm. This beautifully Built Minto Executive Townhome is situated on a quiet, family-friendly street in the sought-after neighbourhood of Chapman Mills. Thoughtfully designed with ample living space. The spacious main entrance has inside access to the garage, leading to a generously sized powder room, and steps to the living area. Open concept living room leads to a bright eat in kitchen, with patio door opening to a new deck. Laminate flooring through main level living room and dining area. New pendant light, undercounter lighting and pot lights on the main and lower levels. Luxurious Ensuite features a premium shower and relaxing soaker tub in the primary bedroom. The builder finished lower level features a cozy gas fireplace and a rough-in for a full bathroom, offering flexibility for future customization. Gym matting will stay and gym equipment available for sale. This versatile space is perfect for a family room, home gym, or home office tailored to suit your lifestyle needs. The private south-facing backyard enjoys abundant sunlight, making it ideal for outdoor entertaining, gardening, or relaxing in your own peaceful retreat. Freshly painted throughout- just unpack and settle in! This home is ideally located within walking distance to Chapman Mills Public School, Barrhaven Marketplace, and nearby parks. Its also just a short drive to Costco and offers easy access to Highway 416 for a convenient commute. (id:43934)
601 Weedmark Road
Montague, Ontario
Don't miss this incredible opportunity to own 31 acres of beautiful countryside on a quiet dead-end road. This recently renovated bungalow offers 3 bedrooms and a remodeled bathroom featuring a stylish tiled tub surround. The bright, open-concept kitchen and eating area boasts new cabinetry, butcher block countertops, and plenty of storage space, complete with stainless steel appliances, including a dual-fuel gas stove and space-saving microwave/hood fan. Enjoy year-round comfort with forced air heating, central A/C, and a cozy wood stove for chilly winter nights. The land offers a mix of open fields, pasture, and bush ideal for a hobby farm, horses, or simply enjoying the space and privacy. Severance potential with great road frontage adds to the long-term value. Cool off in the above-ground pool and soak up the serene rural lifestyle. This property needs a bit of "finishing touches" to complete. (id:43934)


