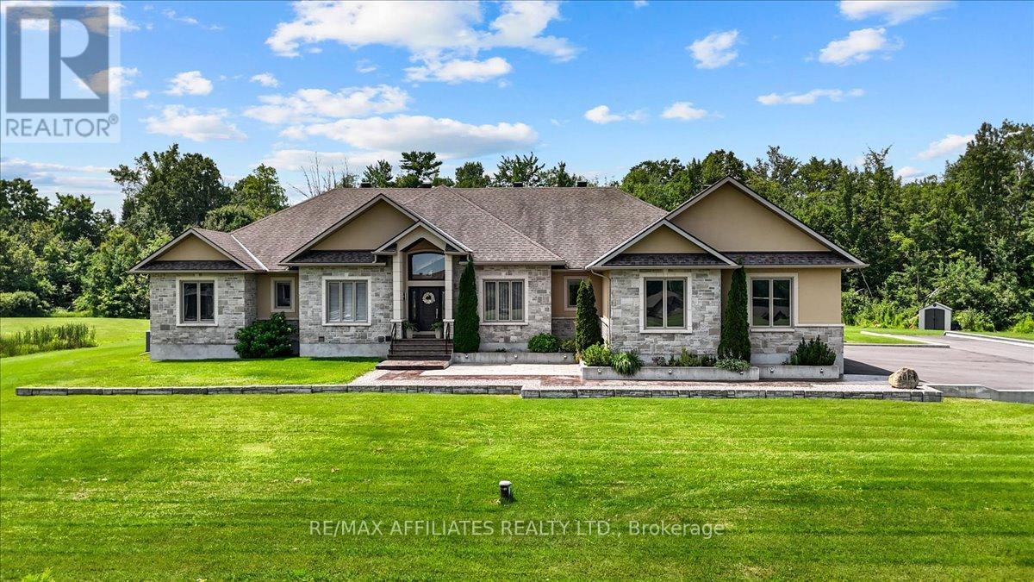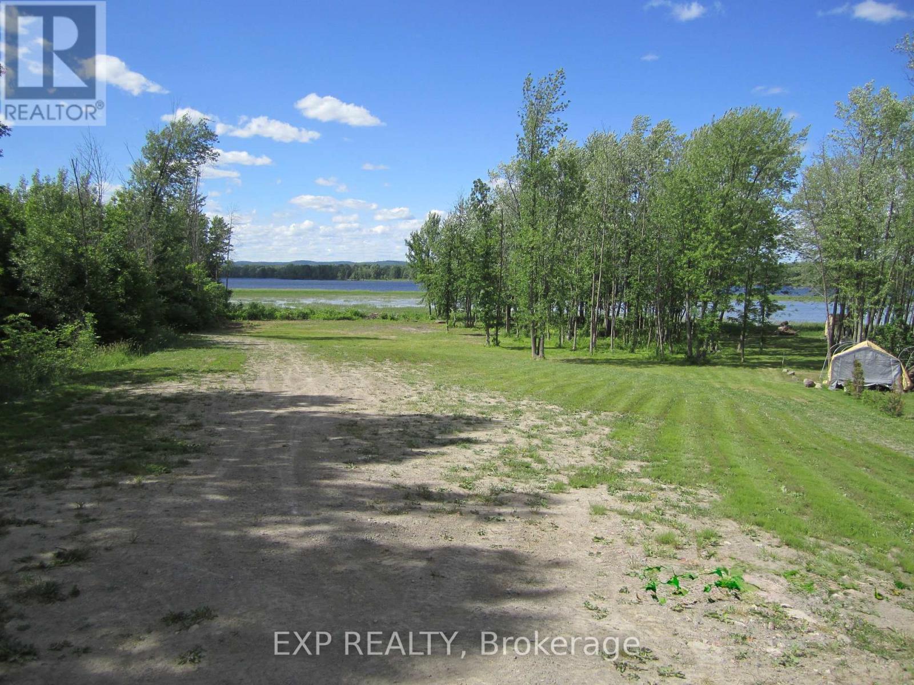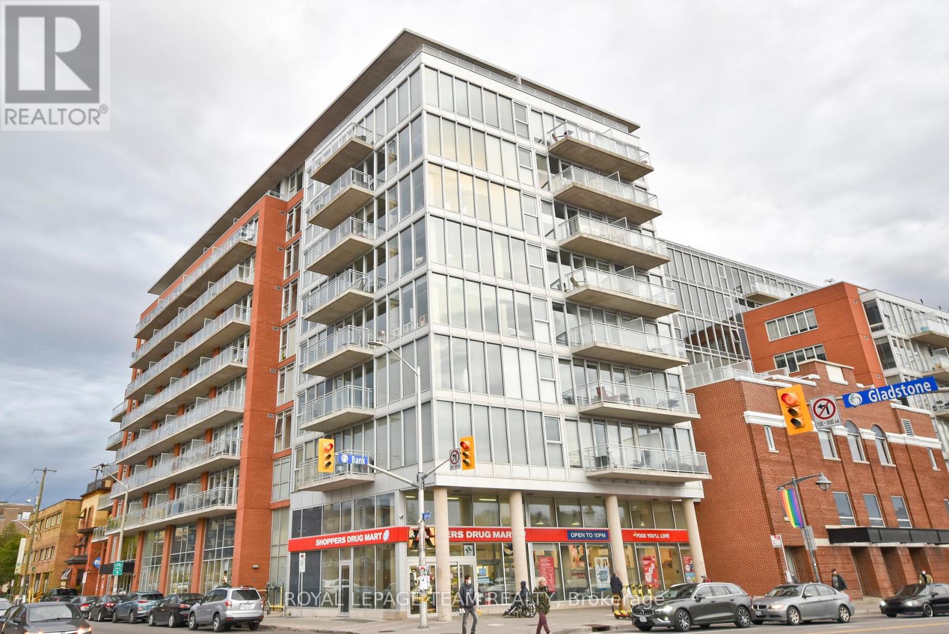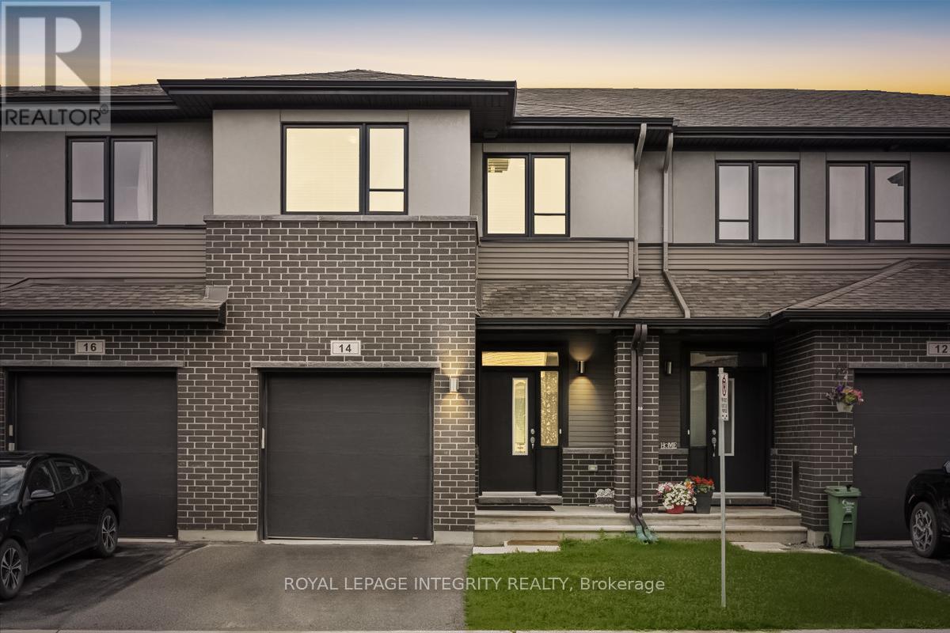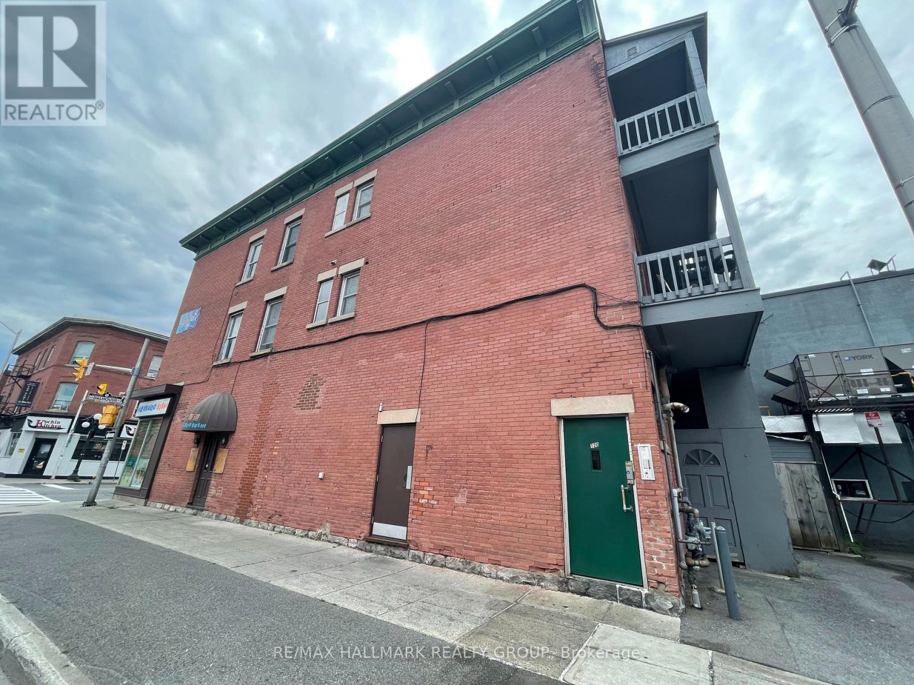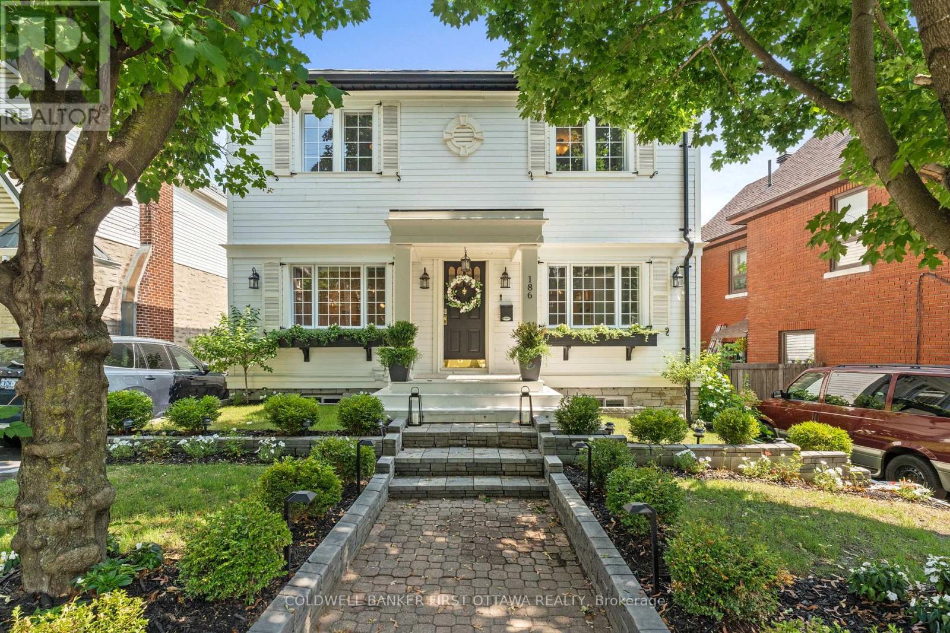Listings
1444 County Rd. 2 Road
Front Of Yonge, Ontario
Don't miss this adorable, 2-bedroom bungalow on a beautiful country lot perfect for peaceful living with room to play! This gem features an incredible detached triple car garage with loads of space for all your toys and tools. 2 man doors plus upgraded 16.5 R-Value insulation, 100amp service, central vac and a cozy pellet stove complete this dream garage/shop for hobbyists, mechanics, or extra storage. Enjoy the durability and peace of mind of steel roofs on both the home and garage. Stay cozy with a new propane furnace in the house. Comes complete with 5 appliances and a brand new 1,100-gallon septic tank a major upgrade you won't have to worry about! Three exterior sheds come included with this property. Two have hydro, one was used as a Bunkie with built in cabinets, the other is perfect for all your gardening tools. Plus flexible closing makes your move even easier. This one wont last, book your showing today! (id:43934)
292 Main Street
North Glengarry, Ontario
Main Street Living in Alexandria! Well-maintained 1957 bungalow with spacious detached single-car garage, ideally located within walking distance to grocery stores, banks, pharmacy, and park. Perfect for downsizers or first-time buyers, this affordable home features 2 bedrooms, a 4-piece bathroom, and an open kitchen/dining area with ample natural light. A side-split entrance offers easy access to both levels. The main floor also includes a bright living room and convenient laundry area. The finished basement adds extra living space with a third bedroom, 2-piece bathroom, large family room, and plenty of storage. Zoned commercial/residential, this property offers multiple potential uses. Fronting on Main Street South and backing onto quiet Clement Street, it provides flexible access and added convenience. Don't miss this opportunity to own a versatile and charming property in the heart of town! (id:43934)
12084 Lakeshore Drive
South Dundas, Ontario
Welcome to 12084 Lakeshore Drive, Morrisburg. This bright and beautiful 4-bedroom, 2-storey home is ideally located just a short stroll from the picturesque St. Lawrence River. Step inside to find a warm and inviting layout filled with natural light, thanks to large windows that capture sunshine throughout the day. The spacious main floor offers a comfortable living area, a well-appointed kitchen, and a dining space ideal for gatherings or cozy weeknight dinners. Upstairs, you'll find four generous bedrooms perfect for large families, guests, or even a home office. Whether you're enjoying morning coffee in the sun-drenched kitchen or winding down in the peaceful backyard, this home has everything you need for relaxed, everyday living. Outside, the large yard provides plenty of room for kids to play, gardens to grow, or summer entertaining under the stars. And with the river just a short walk away, weekend kayaking, picnics, and sunset strolls are all within easy reach. (id:43934)
27 Tinswood Road
Horton, Ontario
Welcome to your brand new dream home, perfectly situated just 1 minute from the Horton Sportsplex on a stunning 1.5-acre country lot. This beautifully crafted home offers the best of both worlds peaceful rural living with modern comfort and convenience. Step inside to an open-concept main floor featuring high-quality finishes throughout, including a bright and spacious kitchen with quartz countertops, a walk-in pantry, and a cozy double-sided fireplace. The main level boasts 2 generous bedrooms and 2 full bathrooms, with plenty of space for the whole family or visiting guests. Enjoy the outdoors from your expansive 40-ft rear deck, accessible from two points ideal for entertaining or relaxing in the serene countryside. The lower level offers endless potential to customize and expand your living space to suit your needs. Additional features include: Metal Roof, Energy-efficient ICF foundation, Central air conditioning & attached garage. (id:43934)
207 Renfrew Avenue W
Renfrew, Ontario
Charming 2-Bedroom Garden Home with Attached Garage! Centrally located in a desirable neighborhood, this beautifully maintained garden home offers convenience, comfort, and style. Featuring two spacious bedrooms, a semi-finished basement perfect for a home office or rec room, and recent updates throughout. The open-concept main living area flows seamlessly into the bright kitchen, complete with included appliances. Enjoy summer days in the generous, fully fenced rear yard ideal for entertaining or relaxing. Move-in ready with nothing to do but unpack and enjoy! (id:43934)
1610 Linkland Court
Ottawa, Ontario
Stunning 4+1-bedroom bungalow located in the heart of Cumberland. The exterior features a blend of stone and stucco, a stamped concrete walkway, an interlock front patio, pot lights under the eavestrough, and a paved driveway leading to a spacious triple-car garage. The home is beautifully lit at night and maintained with a full sprinkler system. Grand entrance w/cathedral ceilings and a tiled foyer that opens to a thoughtfully designed layout w/8-foot doors &detailed trim. Rich hardwood through the main level, including the elegant dining area. The expansive living room boasts floor-to-ceiling windows and a custom media wall featuring a gas fireplace and built-in shelving. The gourmet kitchen is a chefs dream, w/a large centre island, quartz countertops, stainless steel appliances, wall oven, gas cooktop, wine fridge, pot drawers, and a walk-in pantry. The bright and spacious eating area overlooks the backyard and offers easy access to the adjacent den. A main floor office provides a professional space, while the conveniently located laundry rm adds to the home's practicality. A unique highlight of this home is the private guest suite with its own side entrance, a comfortable bedroom, & 3-piece ensuite. Two additional bedrooms on the main floor share a 5-piece Jack and Jill bath. The luxurious primary suite features French doors that open to the backyard, a walk-in closet, spa-inspired ensuite w/soaker tub, dual sinks, quartz countertops, and a large glass walk-in shower. The fully finished lower level offers a bedroom, a den, a flex rm ideal for a home gym or recreation space, and a workshop area with plenty of storage. A separate staircase provides direct access from the basement to the garage. outside private resort-style yard w/stamped concrete patio, natural gas BBQ hookup, gazebo and an outdoor fireplace w/a built-in fire pit. The heated in-ground pool is fully fenced with a dedicated pool shed and an additional storage shed. Style, Function & Luxury await. (id:43934)
3612 Chretien Street
Alfred And Plantagenet, Ontario
Opportunity knocks with this HALF ACRE WATERFRONT LOT on a quiet cul-de-sac overlooking the Ottawa River! Build your dream home in this peaceful area with unobstructed views of the Ottawa River! Surrounded by nature and just steps from the water, it's the ideal location for anyone who loves serene surroundings and wants a home that perfectly fits their lifestyle. All services available at property line. Look forward to days spent kayaking, boating, fishing...all without leaving your property! Just 10 minutes from Rockland and 35 minutes from Ottawa! Don't miss the chance to make this great lot the basis of your fantastic waterfront home! (id:43934)
527 Salzburg Drive
Ottawa, Ontario
Welcome to 527 Salzburg Drive in the heart of Orleans! This bright and beautiful, meticulously maintained, move-in ready townhome is located on a quiet cul de sac close to all amenities. This Urbandale Pasadena model boasts incredible curb appeal with a newly designed interlock extended driveway, a welcoming front porch, and Celebrite lighting. The home features a spacious and open-concept main floor living area, perfect for entertaining. The main floor was designed with both style and functionality in mind, offering cathedral ceilings, a gas fireplace, a functional kitchen with an island, and gleaming hardwood flooring. On the second level, you will find two generous-sized bedrooms along with a large loft area, ideal for an office space or playroom. The lower level features a sizeable living space, a third bedroom, and plenty of storage. Escape to your private backyard oasis, which includes a large, renovated deck that offers 400 square feet of outdoor living space along with astro turf, making landscaping flawless! Don't miss this amazing opportunity! (id:43934)
292 Main Street
North Glengarry, Ontario
Main Street Living in Alexandria! Well-maintained 1957 bungalow with spacious detached single-car garage, ideally located within walking distance to grocery stores, banks, pharmacy, and park. Perfect for downsizers or first-time buyers, this affordable home features 2 bedrooms, a 4-piece bathroom, and an open kitchen/dining area with ample natural light. A side-split entrance offers easy access to both levels. The main floor also includes a bright living room and convenient laundry area. The finished basement adds extra living space with a third bedroom, 2-piece bathroom, large family room, and plenty of storage. Zoned commercial/residential, this property offers multiple potential uses. Fronting on Main Street South and backing onto quiet Clement Street, it provides flexible access and added convenience. Don't miss this opportunity to own a versatile and charming property in the heart of town! (id:43934)
52 Collington Street
Ottawa, Ontario
This charming 3-bedroom end-unit townhome in the sought-after Chapman Mills community!! Well maintained and updated, carpet free whole house. The main floor boasts a spacious living room with maple hardwood flooring, seamlessly flowing into an open-concept kitchen and family room. Equipped with stainless steel appliances, a cozy gas fireplace, and patio doors leading to a generous huge fenced backyard, big money has been invested in this gorgeous backyard, this space is ideal for both relaxation and entertaining. Upstairs, the master suite provides a tranquil retreat with a picturesque view of the Rideau River, a walk-in closet, and an en-suite bathroom featuring a Roman tub. Two additional bedrooms and a full bathroom complete the upper level. The new finished basement offers a huge recreation room. Additional highlights include a single-car garage with interior access and ample parking, new fresh painted the whole house and new pot lights and light fixtures, new front fence and shed. This home is conveniently located near parks, shopping centers, public and transit. (id:43934)
136 Overberg Way
Ottawa, Ontario
No Rear Neighbors! Don't miss this opportunity to own a fully renovated 3-bedroom, 2.5-bathroom home that's move-in ready from top to bottom. The main floor features a functional kitchen with granite countertops, a cozy living room, and a mudroom with convenient laundry access. Upstairs offers three generous bedrooms and two full bathrooms. The fully finished basement includes a spacious rec room with a gas fireplace perfect for relaxing or entertaining. 2025 upgrades include: brand new appliances, fresh paint throughout, updated kitchen cabinets, refinished hardwood on the main level, luxury vinyl flooring upstairs and in the basement, stairs carpet, duct cleaning and eavestroughs. Ideally located within walking distance to Walmart Plaza, parks, and other amenities. Welcome home! No conveyance of any written signed offers until July 24 @ 6pm. Sellers may accept pre-emptive offers. (id:43934)
4 Nortoba Crescent
Ottawa, Ontario
Pride of ownership in this executive 4 bedroom 4 bath home. Located on a large corner lot in desirable Kanata Lakes. Wonderfully designed with 2390 sq.ft. plus a fully finished lower level. This home boasts 9' ceilings, hardwood & tile throughout the main floor and generous windows that flood the home with natural sunlight. Hunter Douglas custom blinds. Beautiful kitchen with granite counters, plenty of cabinetry, island with breakfast bar and patio doors to rear yard. Great for entertaining, as it is open to the family room with a gas fireplace. Convenient office with French doors. A formal living and dining room provide the perfect finishing touch to this level. 4 spacious bedrooms on 2nd level. Primary with ensuite soaker tub & walk-in closet. Expansive lower level currently with 3 zones. Family room/TV area, ping pong space, and separate workout area. Sofa bed and media stand/electric fireplace included. A large cedar closet and 2 piece bath complete this level. Double car garage bonus large, custom built storage loft. Low maintenance backyard retreat featuring inground pool, solar heated with Southern exposure, new liner (2021), custom made safety cover, pool equipment shed, custom built gazebo, BBQ connected to gas line included, custom built garden shed and $40K in landscaping in side and back yards including cedar fence in 2022. New roof in 2017 with 50 year shingles. New rental HWT in 2020. Wired for alarm system. Close proximity to numerous parks, walking paths, great schools, shopping, transit, etc. Showings preferred after 12 noon please. (id:43934)
418 Murray Street
Pembroke, Ontario
Welcome to this warm 1.5 storey home offering a perfect blend of comfort and functionality. Featuring three spacious bedrooms and a full four-piece bathroom on the second floor, this home is ideal for families or anyone seeking extra room to grow. The main floor boasts a large, open-concept kitchen with a central island, perfect for entertaining or casual family meals, alongside a bright dining area and a separate living room that offers a comfy, inviting space to relax. Convenience is key with main floor laundry, and five appliances are included for added value. Step outside to your private, fully fenced backyard retreat, complete with a large deck, gazebo, and an above-ground pool perfect for summer gatherings or relaxing evenings under the stars. Need storage? The basement provides ample room for all your organizational needs, and a big garden shed out back will hold all of your seasonal items. Don't miss the opportunity to make this move-in-ready gem your next home! (id:43934)
644 Grosvenor Street
London East, Ontario
Lovely home on a quiet street across from the park, perfect for first time buyers, multi-generational living or investment. This lovely 1.5 storey home features 3+2 bedrooms and 2 bathrooms. There is a main floor bedroom and bathroom for easy accessability. Lower level also features a family room, 3 piece bathroom, and a bonus room with direct walk out to backyard that could be used as a 5th bedroom. On the main floor you will also find an open concept kitchen with island, living room with wood fireplace (as-is, not Wett) as well as an office with patio doors to a raised deck. Backyard is fully fenced with 2 gated access. Firepit and electrified shed with its own cute porch finish off the backyard. 2 kms from Western Gates and 4 kms from Fanshawe College make this a perfect investment property. All bedroom doors are keyed, easy student rental. Call today to book your viewing! (id:43934)
211 - 354 Gladstone Avenue
Ottawa, Ontario
Welcome to 211-354 Gladstone - a boutique retreat in the heart of Centretown. This stylish 1-bedroom loft delivers smart design and modern finishes. Enjoy full-size stainless steel appliances, quartz counters, and a chic tiled backsplash in the kitchen. The open living area is brightened by floor-to-ceiling windows, while the spacious bedroom offers double closets. A contemporary bathroom and in-unit laundry round out the suite. Step outside to your private 150+ sq ft terrace, backing directly onto the lush interior courtyard amenity - ideal for low-maintenance outdoor living. The building also features premium amenities: concierge service, a fully equipped gym, stylish party room with kitchen and pool table, and a theatre screening room for movie nights or the big game. Offered semi-furnished and located in a walkable, vibrant neighbourhood, this rental is perfect for the young professional seeking a peaceful and inspiring city space. Plan to vis (id:43934)
14 Hackney Private
Ottawa, Ontario
Welcome to 14 Hackney Private nestled in the heart of Stittsville, this spacious 3 bed + den, 3.5-bath townhome spans approximately 2,230sqft + 378sqft fully finished basement in a sought-after private enclave. The open concept main floor features beautiful hardwood floors, 9 ceilings, stainless steel appliances, a walk-in pantry, and a chic backsplash. Upstairs, unwind in the large den next to the generous master suite with walk-in closet, double-vanity ensuite, soaker tub, and glass shower. Two additional bedrooms and a main bath. The fully finished basement includes a fourth bathroom ideal for guests, home office, or extra living space. Located next to parks, trails, schools and essential amenities, this location offers it all! Don't miss the chance to make this your next home! (id:43934)
5 - 120 Murray Street
Ottawa, Ontario
This spacious and private 1-bed apartment in the Byward Market features a bright living room, one generous-sized bedroom and practical kitchen. Perfect for a couple or a single professional. Nearby Public Transit, Bordeleau Park, the Ottawa River, Byward Market, Global Affairs, and the Ontario/Quebec border. Required upon the signing of the lease: Rental Application, Credit Check, References, and First and Last Month's Rent. Heat and Water included - Hydro extra. (id:43934)
6948 Notre Dame Street
Ottawa, Ontario
Located close to schools, parks, walking trails, and more, this NEWLY BUILT luxury, upper-level, 3 BED + DEN, 2.5 BATH unit WITH PARKING boasts modern comfort with high-end finishes throughout. The bright and functional main level is complete with a living room, formal dining space, chefs kitchen with quartz counters, expansive island, stainless steel appliances, convenient powder room, open balcony with incredible views, and vinyl plank flooring throughout. Upstairs are 3 spacious bedrooms, in-unit laundry, additional balcony, and a modern 3-piece family bathroom. Retreat to the primary bedroom with 4-piece ensuite, including a glass shower, & large walk-in closet with. Conveniently located near many amenities, this home offers the perfect combination of convenience and luxury. (id:43934)
C - 6948 Notre Dame Street
Ottawa, Ontario
Located close to schools, parks, walking trails, and more, this NEWLY BUILT luxury, lower-level, 2 BED + DEN, 2 FULL BATH unit boasts modern comfort and style. With high-end finishes throughout, the expansive 9FT ceiling unit is complete with an open concept living / dining space, chefs kitchen with quartz counters, breakfast bar, stainless steel appliances and vinyl plank flooring throughout. The primary bedroom features a walk-in closet and 4-piece ensuite. Also offering, an additional spacious bedroom, private office, in-unit laundry, and modern 3-piece bathroom. Conveniently located near many amenities, this home offers the perfect combination of convenience and luxury. (id:43934)
B - 6950 Notre Dame Street
Ottawa, Ontario
Located close to schools, parks, walking trails, and more, this NEWLY BUILT luxury, upper-level, 2 BED, 1.5 BATH unit boasts modern comfort and style. With high-end finishes throughout, the bright and functional unit is complete with an open concept living / dining space with large windows, chef's kitchen with quartz counters, stainless steel appliances, and vinyl plank flooring throughout. Upstairs are 2 spacious bedrooms, in-unit laundry, a spacious loft, and a modern 4-piece family bathroom. The primary bedroom features a spacious walk-in closet. Conveniently located near many amenities, this home offers the perfect combination of convenience and luxury. (id:43934)
C - 6950 Notre Dame Street
Ottawa, Ontario
Located close to schools, parks, walking trails, and more, this NEWLY BUILT luxury, lower-level, 3 BED, 2 FULL BATH unit boasts modern comfort and style. With high-end finishes throughout, the expansive 9FT ceiling unit is complete with an open concept living / dining space, chefs kitchen with quartz counter, island, stainless steel appliances and vinyl plank flooring throughout. The primary bedroom features a walk-in closet and 4-piece ensuite. Also offering, two additional spacious bedrooms, in-unit laundry, and modern 3-piece bathroom. Conveniently located near many amenities, this home offers the perfect combination of convenience and luxury. Can buy street parking permits for right in front. (id:43934)
590 Scotch Line Road W
North Grenville, Ontario
Welcome to this delightful detached home set on a peaceful and private 1.65-acre lot, perfect for families and nature lovers alike. The expansive yard offers plenty of parking, a refreshing above-ground pool, and even a chicken coop ideal for those dreaming of a more sustainable lifestyle or fresh eggs in the morning!Inside, you'll find a spacious and inviting kitchen with ample room for cooking, gathering, and hosting. The home features 3 comfortable bedrooms, 2 full bathrooms, and a cozy family room perfect for relaxing or entertaining. The primary bedroom includes its own patio door leading to the deck a perfect spot to enjoy your morning coffee in peace.The semi-finished basement offers great potential for customization whether you envision a home gym, games room, extra bedroom, or your dream workshop, the space is ready for your personal touch.Located just a short 10-minute drive to the booming town of Kemptville, where you'll find all the essentials: grocery stores, schools, coffee shops, restaurants, and more.If you're seeking space, serenity, and flexibility this property checks all the boxes. OPEN HOUSE SAT JUL 26, 2-4pm (id:43934)
3532 River Run Avenue
Ottawa, Ontario
Stunning 4 Bedroom Home in One of Barrhavens Most Desirable Neighbourhoods Welcome to your dream home, perfectly situated beside a serene park, directly across from a school, and on a pie-shaped lot, ideal for families seeking both beauty and convenience. This beautifully designed property offers elegant finishes and thoughtful details throughout, including 9-foot smooth ceilings on both the main and second floors, enhancing the homes spacious and airy feel. The open-concept layout features four generously sized bedrooms, a guest room on the main floor, and a gorgeous loft with a lookout deck, perfect as a reading nook, home office, or play area. The main living spaces are bathed in natural light, offering the perfect blend of comfort and style. The basement comes with a raised roof, providing the perfect canvas for buyers to customize their dream lower level, whether it's a home theatre, gym, or in-law suite. Located in one of Barrhaven's most sought-after communities, this home offers easy access to top schools, green spaces, shopping, and transit. Dont miss this incredible opportunity to live in a home that truly has it all! (id:43934)
186 Aylmer Avenue
Ottawa, Ontario
Old Ottawa South charm revitalized with modern sophistication in this classic center hall floorplan. Fabulous curb appeal sets the stage for what lies inside this 4 bedroom, 3 bathroom home in one the Capital's best neighborhoods! A stunning main floor offers formal living and dining rooms dressed in classic hardwood floors. A magazine worthy kitchen is the highlight here featuring the perfect blend of style and functionality. Upstairs, find 3 bedrooms and 2 bathrooms including an impressive primary suite with ensuite that will rival the City's most upscale hotels. A fully finished lower level offers a 2nd kitchen, 4th bedroom, full bath and rec room with access through an entry at the rear of the home. Spend summer evenings entertaining in the yard with separate dining and BBQ areas plus plenty of room for the kids to play. Located steps away from everything, this residence offers the perfect opportunity to upgrade your lifestyle without compromise. (id:43934)






