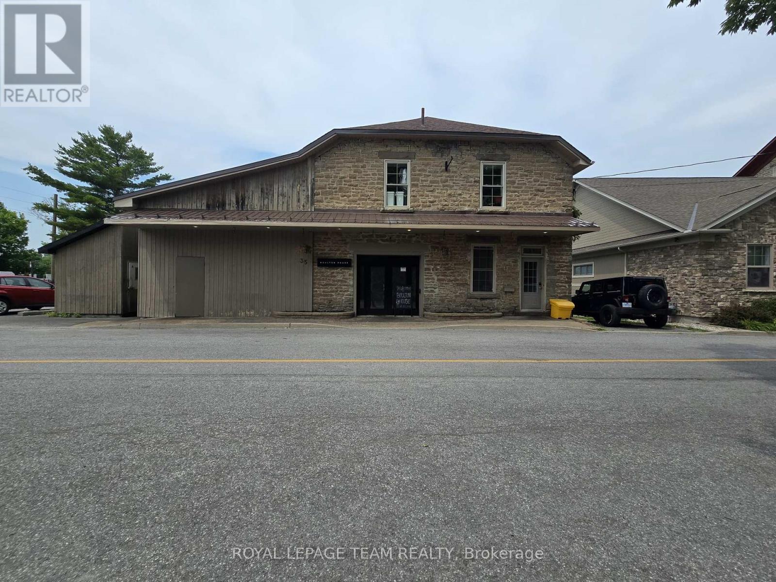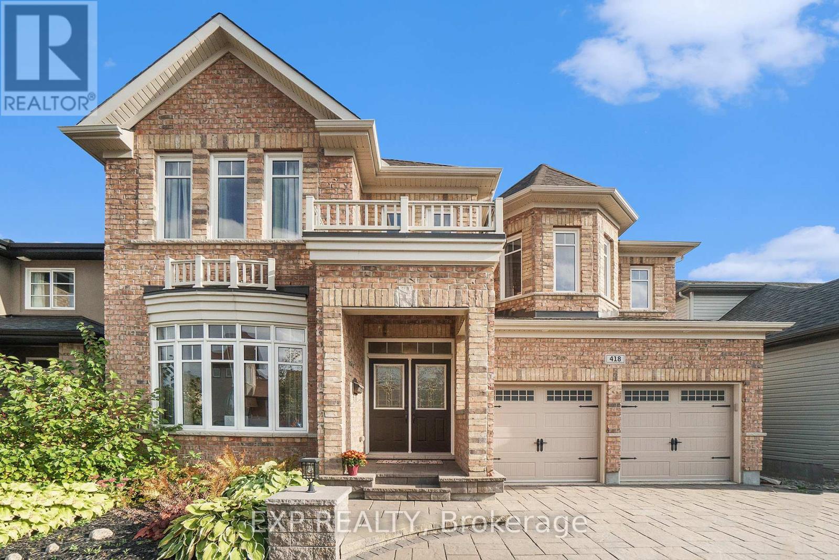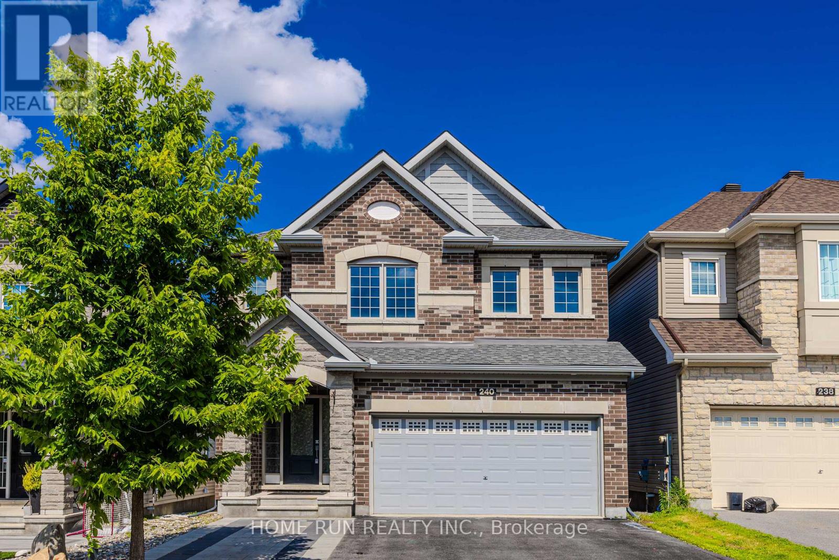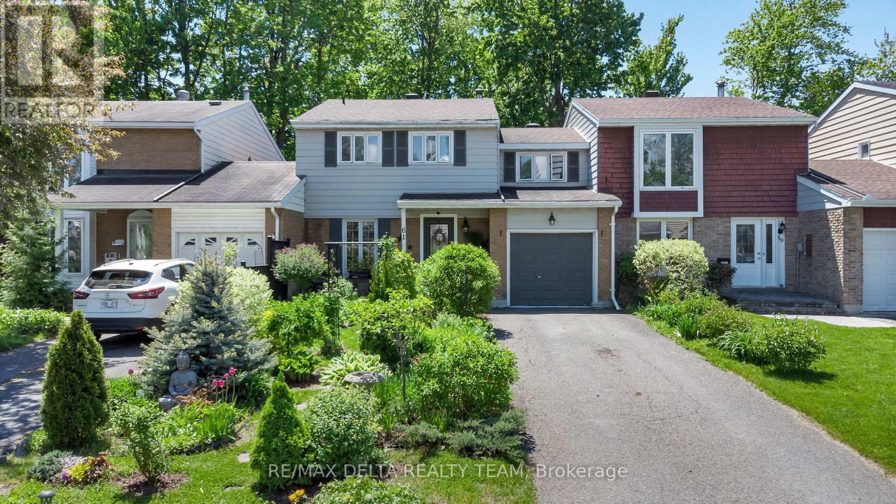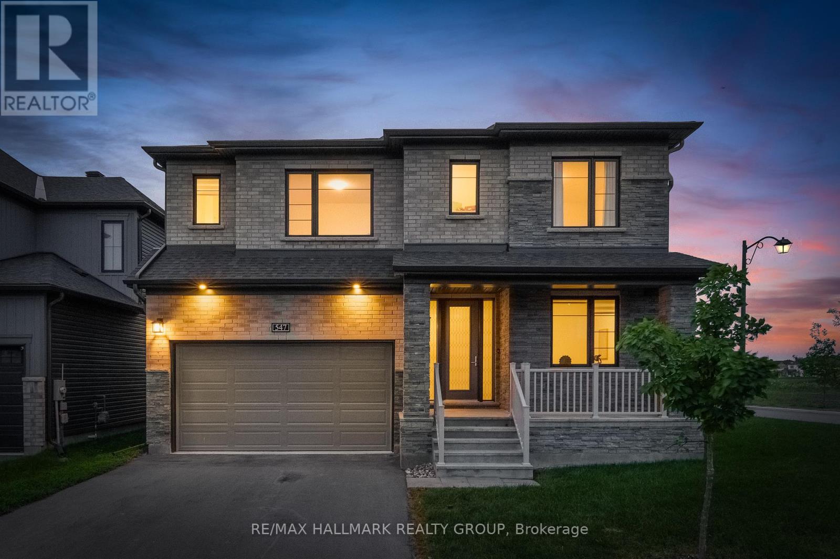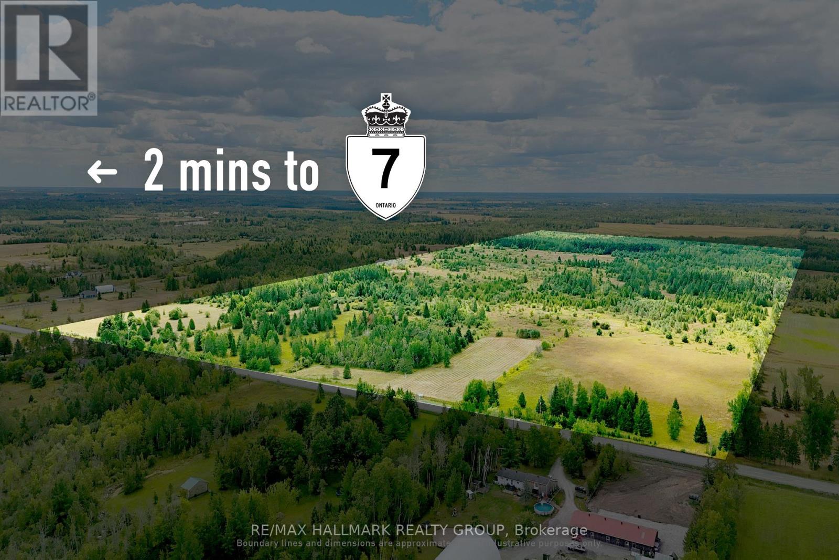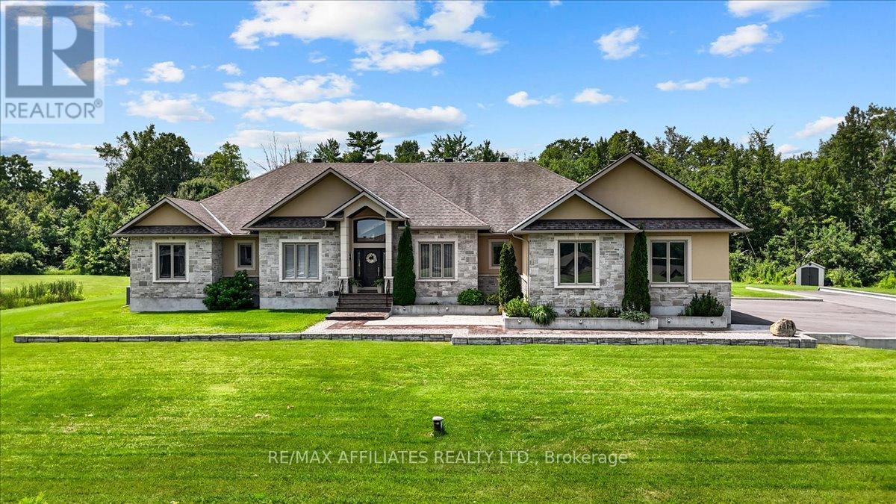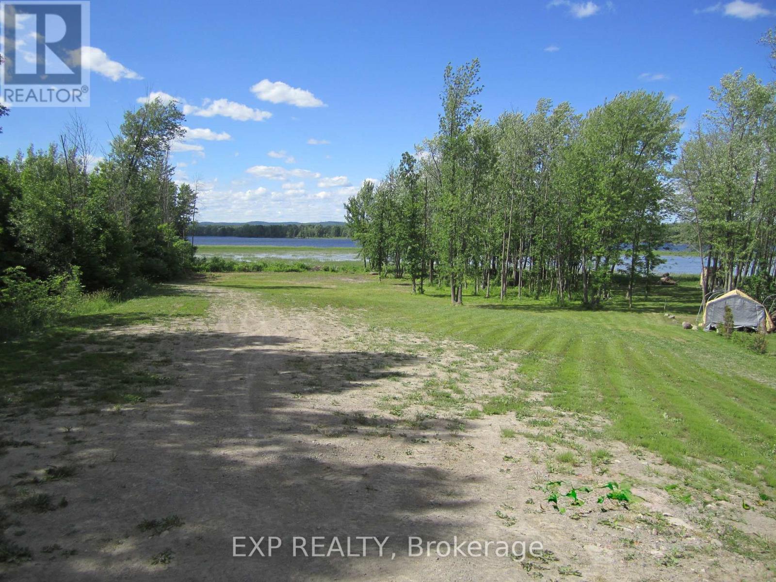Listings
1060 Grenon Avenue
Ottawa, Ontario
This well-maintained 3-bedroom, 3-bathroom home, is situated in the heart of Fairfield Heights, a desirable west-end community. Enjoy the convenience of nearby Andrew Hayden Park, Britannia Beach, and picturesque trails along the Ottawa River. The main floor boasts formal living and dining rooms, a warm and inviting family room with wood beams, a cozy fireplace, and access to a private, fenced backyard with a patio. A functional layout includes a main-floor laundry room and a 2-piece powder room, perfect for busy families. Upstairs, the spacious primary bedroom features a full ensuite bathroom, complemented by two additional bedrooms and a family bath. The finished basement offers a versatile recreation room and a den/home office, adding to the homes practicality. An attached 2-car garage and numerous updates provide modern comfort, siding and soundproofing (2016), newer windows (2004), and recent upgrades such as a garage door, furnace, A/C (2022), and electrical panel. With wood floors, a neutral color palette, and a friendly neighborhood setting inside the Greenbelt, this home offers an excellent location with a mix of housing options for all lifestyles. Flooring includes hardwood, ceramic, and wall-to-wall carpeting. Don't miss this out. CALL TODAY! (id:43934)
35 Mill Street
Carleton Place, Ontario
Business opportunity awaits, invest in your future! Your chance to own a thriving local gem. Enjoy loyal customers and a prime location for success. 35 Mill Street delivers an experience rich in atmosphere, flavor, and connection where every detail, from the millstone etched walls to the plate, tells a story. This turn-key opportunity is perfect for experienced restaurateurs or ambitious entrepreneurs ready to make their mark in a growing, vibrant community. Your future in hospitality starts hereon the Mississippi river, in the heart of Carleton Place. (id:43934)
- - 3024 Fairlea Crescent
Ottawa, Ontario
Beautifully Upgraded End Unit Townhome Feels Like a Detached Home! This meticulously maintained, carpet-free end-unit townhome offers exceptional value and space for your family. The main floor features a modern, updated kitchen with custom cabinetry, including a dedicated pantry and built-in recycling bins. The bright, open-concept living and dining area opens through patio doors to a spacious, fenced backyard complete with a handy storage shed, perfect for entertaining or relaxing outdoors. Upstairs, you'll find three generously sized bedrooms and a full bathroom. The finished basement provides additional living space with a stylishly updated family room, a laundry area, and a full bathroom, making it ideal for guests or recreation. Additional features include: Central Air Conditioning ,Freshly painted throughout Vacant and easy to show Amazing location near schools, Heron Gate Mall, public transit, parks, restaurants, and an outdoor pool.24 hours irrevocable on all offers. (id:43934)
19 Algonquin Road
Bonnechere Valley, Ontario
Welcome to this well-maintained 2-bedroom home nestled in the quiet village of Foymount, just 20 minutes to Eganville and 45 minutes to Renfrew. This charming property offers a spacious and functional layout, including a beautifully updated full bathroom, a modern kitchen with ample cabinetry and counter space, main floor laundry, a formal dining room for family meals or entertaining, and a large, inviting living room complete with a cozy pellet stove ideal for chilly evenings. Upstairs, you'll find two generously sized bedrooms, both offering comfort and privacy, making this home an ideal choice for a small family, couple, or anyone seeking a peaceful retreat. The full unfinished basement provides excellent storage and potential for future finishing. A few notable updates include the Propane furnace installed in 2022 and shingles replaced approximately 5 years ago giving peace of mind for years to come. Step outside onto the spacious 10 x 20 back deck, where you can enjoy your morning coffee or relax to the sounds of nature while overlooking the picturesque lot adorned with established perennial gardens. The attached single-car garage adds convenience, either for parking or additional storage. Whether you're downsizing, buying your first home, or looking for a quiet escape, this lovely property offers affordable living in a truly serene setting. (id:43934)
13243 Thompson Road
North Dundas, Ontario
Unique 49.61-acre estate with sand pit & residential living. Featuring a fully operational sand pit with a 40-acre Class B license. Authorized for above and below-water extraction. This licensed pit can produce up to 20,000 metric tonnes of aggregates annually, with the potential for expansion to a Class A license, offering significant growth for mining and extraction operations. Plus a 5-bedroom, 3-bathroom residence offers luxury living with cathedral ceilings, a guest loft, a 3-car finished garage and a finished basement. Modern amenities include radiant floor heating, geothermal heating, and an HRV system. Fully landscaped grounds boast two man-made ponds, a hobby barn, and ample space for outdoor activities. Multiple ponds ideal for swimming. Well-constructed coverall building. Several sheds for equipment storage (id:43934)
418 Cavesson Street
Ottawa, Ontario
RARE opportunity in sought-after Stittsville on a PREMIUM LOT BACKING ONTO POND in Blackstone! This Monarch-built Arabian model offers 4+1 bedrooms, 4.5 baths, and over 4,000 sqft of beautifully upgraded living space backing onto a tranquil pond with NO REAR NEIGHBOURS! The main level impresses with hardwood flooring throughout, a formal living room with bay window, and a formal dining room with elegant tray ceiling. The chef's kitchen is a showstopper featuring stainless steel appliances, gas cooktop, wall oven, quartz counters, huge island with breakfast bar, eat-in area, tiled backsplash, display cabinetry, and wall pantry. The family room centers around a cozy gas fireplace, while a private den with French doors, laundry, and powder room complete the main floor. A grand staircase leads to the second level where you'll find a HUGE primary retreat with its own gas fireplace, and a spa-like 5pc ensuite with double vanity, soaker tub, and glass shower. Three more spacious bedrooms, two full baths, and a bonus den/office room, round out the upper floor. The fully finished basement offers a large rec room, 5th bedroom, 3pc bath, additional den, and loads of storage - perfect for guests, teens, or extended family. Radon mitigation system installed for peace of mind. Enjoy your backyard oasis with interlocked patio, and uninterrupted views of the pond and walking trails premium lot in every sense. Close to parks, top-rated schools, shopping, trails, and transit this is luxury living in one of Kanata's most desirable neighborhoods. (id:43934)
507 - 320 Centrum Boulevard
Ottawa, Ontario
Beautifully maintained 1-Bedroom plus Den in prime location in Orleans. This freshly painted unit features a den, in-unit laundry, and a spacious kitchen with ample cupboard and countertop space, living room with access to private balcony. Additional highlights include a private locker on same floor as unit, underground parking with access to a car wash bay, and you can also reserve a private party room, perfect for hosting special occasions. Located within walking distance to grocery store, shopping, restaurants, the Shenkman Arts Centre, and Place d'Orleans mall, with easy access to the highway and LRT, this home offers both convenience and lifestyle. Fantastic building, well-maintained, healthy reserve fund, and plenty of visitors parking. (id:43934)
240 Alex Polowin Avenue
Ottawa, Ontario
Welcome to this beautifully upgraded 5-bedroom, 4-bathroom home with No Back Neighbours and a separate basement unit in the heart of Half Moon Bay, one of Barrhaven's most desirable communities. This home offers versatile living space, including a separate basement unit - ideal for in-laws, guests, or rental income potential. Step into a bright and welcoming foyer, the perfect space to greet your guests. The open-concept main level features rich hardwood flooring and a sun-filled living room with a cozy gas fireplace. Entertain in the elegant dining room and cook with ease in the fully updated kitchen, featuring stainless steel appliances, new quartz countertops, and a beautiful backsplash. The entire home is carpet-free, with hardwood floors on the main level and stairs, and laminate flooring on both the upper and lower levels. Freshly painted throughout, with modern lighting and upgraded finishes, this home is move-in ready. Upstairs, you'll find a spacious primary suite complete with a walk-in closet and a private 4-piece ensuite. Three additional generous bedrooms, a full bathroom, and a convenient second-floor laundry room complete the upper level. The fully finished basement offers a large rec room, a kitchen, full bathroom, second laundry room and a bedroom - perfect for a potential in-law suite or extended family living. Enjoy the outdoors in your fully fenced backyard with no rear neighbours, offering privacy and space for children to play or for you to create your dream garden. This home is perfectly located within walking distance to top-rated schools, parks, playgrounds, and all the amenities Barrhaven has to offer. A rare opportunity to own a turnkey home with income potential in a family-friendly neighbourhood. (id:43934)
61 Valewood Crescent
Ottawa, Ontario
Nestled in the peaceful and family-friendly neighborhood of Blackburn Hamlet, this spacious 4-bedroom home offers the perfect blend of comfort, style, and serenity. The beautifully private backyard oasis is a true highlight ideal for gardening enthusiasts or those looking to unwind in a quiet, natural setting. Inside, you'll find updated vinyl flooring throughout the main level and lower recroom adding a modern touch to the bright and welcoming space. The eat-in kitchen features updated cabinetry, elegant quartz (2016) countertops, and ample counter space perfect for everyday cooking and entertaining alike. The open-concept L-shaped living and dining room offers an ideal layout for gatherings, with a large bay window and two patio doors that frame picturesque views and provide easy access to the lush backyard. A convenient main floor powder room adds everyday functionality. Upstairs, four generously sized bedrooms and a fully renovated 4-piece bathroom offer plenty of space for a growing family. The finished lower-level rec room provides versatile space for a home office, gym, playroom, or media area. Lovingly maintained and move-in ready, this home is just moments from parks, schools, shopping, and all the amenities that make Blackburn Hamlet a sought-after community. Don't miss your chance to make it yours! (id:43934)
3 - 3748 Champlain Street
Clarence-Rockland, Ontario
Ready to consider building? This building lot in the heart of charming Bourget is the one for you! No rear neighbours and directly across from the french elementary school. Centrally located lot within walking distance to all the villages amenities such as schools, library, shops, grocery store and more. (id:43934)
2435 Heaton Avenue
Ottawa, Ontario
Pride of ownership shines throughout this well-maintained multi-family home offering flexibility, comfort, and space. Boasting 3 spacious bedrooms, 2 full bathrooms, and 2 fully equipped kitchens, this property is ideal for extended families, or multi-generational living. The thoughtful layout allows for privacy and independence between living areas, while shared spaces remain warm and welcoming. Each kitchen is designed with full functionality and ample cabinetry space. Step outback to enjoy the fully fenced backyard, which is beautifully landscaped with patio stones and a separate grassed area. Additionally, a dedicated shed provides extra storage. This home sits in close proximity to shopping and public transit. (id:43934)
547 Anchor Circle
Ottawa, Ontario
Welcome to this stunning Minto Magnolia 'Elevation C' model, a beautifully designed corner unit in the prestigious Mahogany community of Manotick. With 2,994 sq ft of refined living space, this home blends modern design with everyday comfort and functionality. Step inside to a spacious, light-filled foyer with high ceilings and hardwood flooring that flows seamlessly throughout the main floor, up the stairs, and along the upper hallway. The open-concept living room, dining area, and kitchen are unified by elegant finishes - perfect for hosting or relaxing. Anchored by a gas fireplace, the living space feels warm and inviting and the kitchen is a chef's dream with quartz counters, stainless steel appliances, a 6-burner gas stove, sleek white cabinetry, and a generous island with undermount sink and breakfast bar. A pantry provides ample storage, and a separate eating area opens to the backyard through patio doors, ideal for indoor-outdoor living. A main floor den offers a quiet retreat or productive workspace. Tucked away, the mudroom features a large closet and inside access to the double garage, keeping life organized and clutter-free. Upstairs, plush carpeting adds comfort to four spacious bedrooms. The primary suite is a serene escape with two walk-in closets and a luxurious ensuite offering double sinks, a soaker tub, and a glass shower. Bedrooms 2 and 3 share a modern Jack & Jill bathroom, with Bedroom 3 also enjoying a walk-in closet. Bedroom 4 features its own ensuite and walk-in closet - ideal for guests or teens. A second-floor laundry room with front-load washer/dryer and built-in shelving makes laundry day effortless. The unfinished basement provides excellent storage and endless potential. Out back, enjoy a quiet, open lawn - perfect for play or relaxation - while the front features a charming covered porch, ideal for morning coffee or evening unwinding. Near parks, schools, shopping, transit, Hwy 416, and golf - everything you need just minutes away. (id:43934)
804 - 1505 Baseline Road
Ottawa, Ontario
A sunny and spacious two-bedroom, one-bathroom condo in a quiet building. Laminate flooring throughout. Comes with one indoor heated parking spot and a storage locker. Heat, hydro, and water are covered by rent. Loads of amenities: indoor and outdoor swimming pools, party room, billiards room, workshop, and fitness center. Walking distance to shopping and restaurants. Close to public transit and a short drive or bus ride to Algonquin College. No smoking or pets, please. (id:43934)
405 - 150 Greenfield Avenue
Ottawa, Ontario
Rare Opportunity in Prime Ottawa Location Steps from the Rideau Canal! Discover modern urban living in one of Ottawa's most coveted neighbourhoods just one block from the scenic Rideau Canal! Whether you're enjoying a morning jog, an afternoon stroll, or winter skating, the canal is your year-round playground. This unbeatable location is walking distance to Elgin Street, the University of Ottawa, the Glebe, and countless shops, cafés, and cultural spots. Built by Surface Developments, this bright and stylish unit combines sleek modern design with luxurious finishes. The open-concept living, dining, and kitchen area is flooded with natural light from large windows, creating an inviting and airy space perfect for entertaining or relaxing. Step up to the rooftop terrace and take in stunning views of the canalan ideal setting for your morning coffee or evening unwind. While this unit does not include a parking space, ample unrestricted street parking is readily available. Don't miss your chance to own a slice of contemporary luxury in a location that offers the very best of Ottawa living! (id:43934)
00 Upper Dwyer Hill Road
Ottawa, Ontario
Located on Upper Dwyer Hill Rd in rural west Ottawa, this expansive 200-acre parcel offers a compelling blend of natural beauty, usable space, and long-term potential. With dry, mostly open terrain, year-round road access with hydro at the lot line, and 50 acres of mature red and white pine, the property is well-positioned for a variety of end uses. Currently used for equestrian trails, its ideal for those seeking land for recreation, farming, or the opportunity to build their forever home in a peaceful, private setting. Located just 10 minutes from Stittsville, Kanata, Carleton Place, and Almonte, with convenient access to major highways, the site offers strong lifestyle and investment appeal. It also benefits from proximity to high-voltage transmission lines, presenting potential for renewable energy development. Zoned RU (Rural Countryside) with a wide range of permitted uses, this is a rare opportunity to secure versatile rural land in a steadily growing corridor. (id:43934)
00 Upper Dwyer Hill Road
Ottawa, Ontario
Located on Upper Dwyer Hill Rd in rural west Ottawa, this expansive 200-acre parcel offers a compelling blend of natural beauty, usable space, and long-term potential. With dry, mostly open terrain, year-round road access with hydro at the lot line, and 50 acres of mature red and white pine, the property is well-positioned for a variety of end uses. Currently used for equestrian trails, its ideal for those seeking land for recreation, farming, or the opportunity to build their forever home in a peaceful, private setting. Located just 10 minutes from Stittsville, Kanata, Carleton Place, and Almonte, with convenient access to major highways, the site offers strong lifestyle and investment appeal. It also benefits from proximity to high-voltage transmission lines, presenting potential for renewable energy development. Zoned RU (Rural Countryside) with a wide range of permitted uses, this is a rare opportunity to secure versatile rural land in a steadily growing corridor. (id:43934)
1444 County Rd. 2 Road
Front Of Yonge, Ontario
Don't miss this adorable, 2-bedroom bungalow on a beautiful country lot perfect for peaceful living with room to play! This gem features an incredible detached triple car garage with loads of space for all your toys and tools. 2 man doors plus upgraded 16.5 R-Value insulation, 100amp service, central vac and a cozy pellet stove complete this dream garage/shop for hobbyists, mechanics, or extra storage. Enjoy the durability and peace of mind of steel roofs on both the home and garage. Stay cozy with a new propane furnace in the house. Comes complete with 5 appliances and a brand new 1,100-gallon septic tank a major upgrade you won't have to worry about! Three exterior sheds come included with this property. Two have hydro, one was used as a Bunkie with built in cabinets, the other is perfect for all your gardening tools. Plus flexible closing makes your move even easier. This one wont last, book your showing today! (id:43934)
292 Main Street
North Glengarry, Ontario
Main Street Living in Alexandria! Well-maintained 1957 bungalow with spacious detached single-car garage, ideally located within walking distance to grocery stores, banks, pharmacy, and park. Perfect for downsizers or first-time buyers, this affordable home features 2 bedrooms, a 4-piece bathroom, and an open kitchen/dining area with ample natural light. A side-split entrance offers easy access to both levels. The main floor also includes a bright living room and convenient laundry area. The finished basement adds extra living space with a third bedroom, 2-piece bathroom, large family room, and plenty of storage. Zoned commercial/residential, this property offers multiple potential uses. Fronting on Main Street South and backing onto quiet Clement Street, it provides flexible access and added convenience. Don't miss this opportunity to own a versatile and charming property in the heart of town! (id:43934)
12084 Lakeshore Drive
South Dundas, Ontario
Welcome to 12084 Lakeshore Drive, Morrisburg. This bright and beautiful 4-bedroom, 2-storey home is ideally located just a short stroll from the picturesque St. Lawrence River. Step inside to find a warm and inviting layout filled with natural light, thanks to large windows that capture sunshine throughout the day. The spacious main floor offers a comfortable living area, a well-appointed kitchen, and a dining space ideal for gatherings or cozy weeknight dinners. Upstairs, you'll find four generous bedrooms perfect for large families, guests, or even a home office. Whether you're enjoying morning coffee in the sun-drenched kitchen or winding down in the peaceful backyard, this home has everything you need for relaxed, everyday living. Outside, the large yard provides plenty of room for kids to play, gardens to grow, or summer entertaining under the stars. And with the river just a short walk away, weekend kayaking, picnics, and sunset strolls are all within easy reach. (id:43934)
27 Tinswood Road
Horton, Ontario
Welcome to your brand new dream home, perfectly situated just 1 minute from the Horton Sportsplex on a stunning 1.5-acre country lot. This beautifully crafted home offers the best of both worlds peaceful rural living with modern comfort and convenience. Step inside to an open-concept main floor featuring high-quality finishes throughout, including a bright and spacious kitchen with quartz countertops, a walk-in pantry, and a cozy double-sided fireplace. The main level boasts 2 generous bedrooms and 2 full bathrooms, with plenty of space for the whole family or visiting guests. Enjoy the outdoors from your expansive 40-ft rear deck, accessible from two points ideal for entertaining or relaxing in the serene countryside. The lower level offers endless potential to customize and expand your living space to suit your needs. Additional features include: Metal Roof, Energy-efficient ICF foundation, Central air conditioning & attached garage. (id:43934)
207 Renfrew Avenue W
Renfrew, Ontario
Charming 2-Bedroom Garden Home with Attached Garage! Centrally located in a desirable neighborhood, this beautifully maintained garden home offers convenience, comfort, and style. Featuring two spacious bedrooms, a semi-finished basement perfect for a home office or rec room, and recent updates throughout. The open-concept main living area flows seamlessly into the bright kitchen, complete with included appliances. Enjoy summer days in the generous, fully fenced rear yard ideal for entertaining or relaxing. Move-in ready with nothing to do but unpack and enjoy! (id:43934)
1610 Linkland Court
Ottawa, Ontario
Stunning 4+1-bedroom bungalow located in the heart of Cumberland. The exterior features a blend of stone and stucco, a stamped concrete walkway, an interlock front patio, pot lights under the eavestrough, and a paved driveway leading to a spacious triple-car garage. The home is beautifully lit at night and maintained with a full sprinkler system. Grand entrance w/cathedral ceilings and a tiled foyer that opens to a thoughtfully designed layout w/8-foot doors &detailed trim. Rich hardwood through the main level, including the elegant dining area. The expansive living room boasts floor-to-ceiling windows and a custom media wall featuring a gas fireplace and built-in shelving. The gourmet kitchen is a chefs dream, w/a large centre island, quartz countertops, stainless steel appliances, wall oven, gas cooktop, wine fridge, pot drawers, and a walk-in pantry. The bright and spacious eating area overlooks the backyard and offers easy access to the adjacent den. A main floor office provides a professional space, while the conveniently located laundry rm adds to the home's practicality. A unique highlight of this home is the private guest suite with its own side entrance, a comfortable bedroom, & 3-piece ensuite. Two additional bedrooms on the main floor share a 5-piece Jack and Jill bath. The luxurious primary suite features French doors that open to the backyard, a walk-in closet, spa-inspired ensuite w/soaker tub, dual sinks, quartz countertops, and a large glass walk-in shower. The fully finished lower level offers a bedroom, a den, a flex rm ideal for a home gym or recreation space, and a workshop area with plenty of storage. A separate staircase provides direct access from the basement to the garage. outside private resort-style yard w/stamped concrete patio, natural gas BBQ hookup, gazebo and an outdoor fireplace w/a built-in fire pit. The heated in-ground pool is fully fenced with a dedicated pool shed and an additional storage shed. Style, Function & Luxury await. (id:43934)
3612 Chretien Street
Alfred And Plantagenet, Ontario
Opportunity knocks with this HALF ACRE WATERFRONT LOT on a quiet cul-de-sac overlooking the Ottawa River! Build your dream home in this peaceful area with unobstructed views of the Ottawa River! Surrounded by nature and just steps from the water, it's the ideal location for anyone who loves serene surroundings and wants a home that perfectly fits their lifestyle. All services available at property line. Look forward to days spent kayaking, boating, fishing...all without leaving your property! Just 10 minutes from Rockland and 35 minutes from Ottawa! Don't miss the chance to make this great lot the basis of your fantastic waterfront home! (id:43934)
527 Salzburg Drive
Ottawa, Ontario
Welcome to 527 Salzburg Drive in the heart of Orleans! This bright and beautiful, meticulously maintained, move-in ready townhome is located on a quiet cul de sac close to all amenities. This Urbandale Pasadena model boasts incredible curb appeal with a newly designed interlock extended driveway, a welcoming front porch, and Celebrite lighting. The home features a spacious and open-concept main floor living area, perfect for entertaining. The main floor was designed with both style and functionality in mind, offering cathedral ceilings, a gas fireplace, a functional kitchen with an island, and gleaming hardwood flooring. On the second level, you will find two generous-sized bedrooms along with a large loft area, ideal for an office space or playroom. The lower level features a sizeable living space, a third bedroom, and plenty of storage. Escape to your private backyard oasis, which includes a large, renovated deck that offers 400 square feet of outdoor living space along with astro turf, making landscaping flawless! Don't miss this amazing opportunity! (id:43934)


