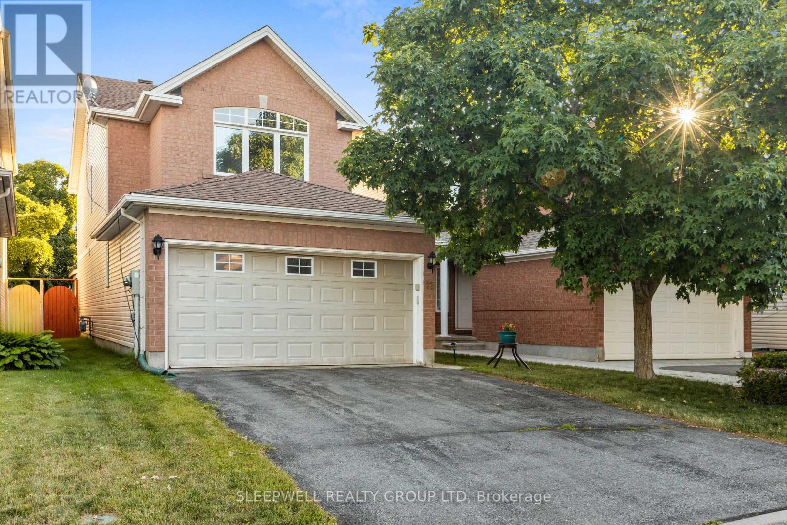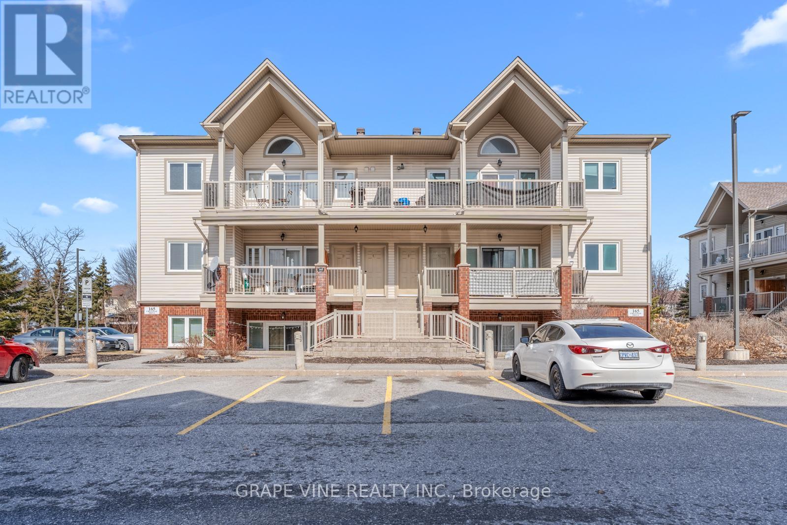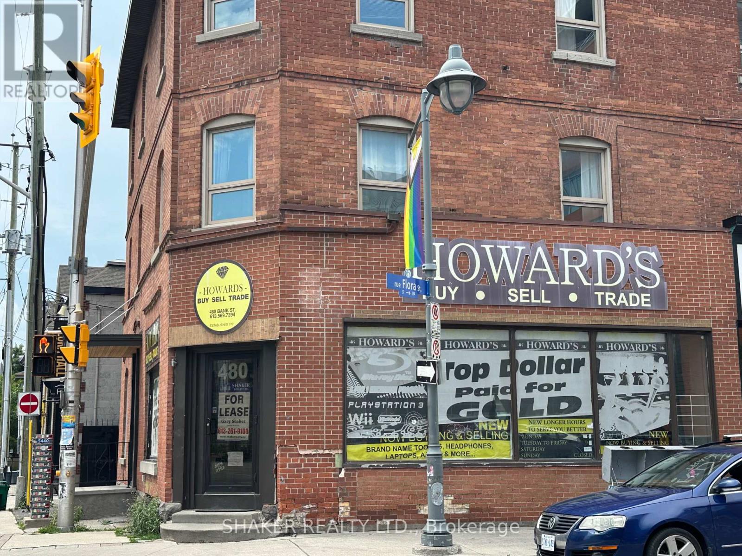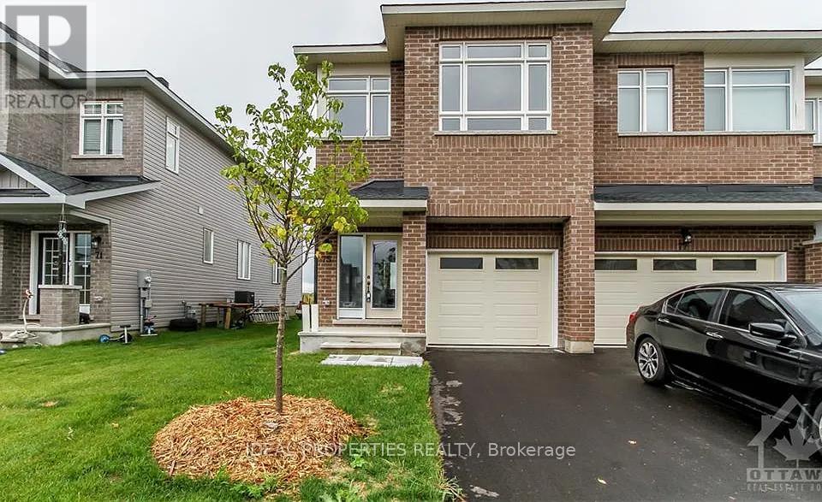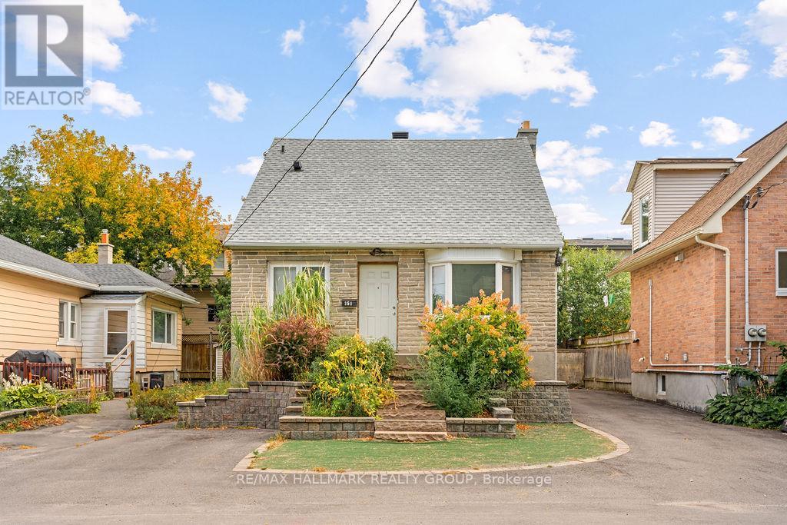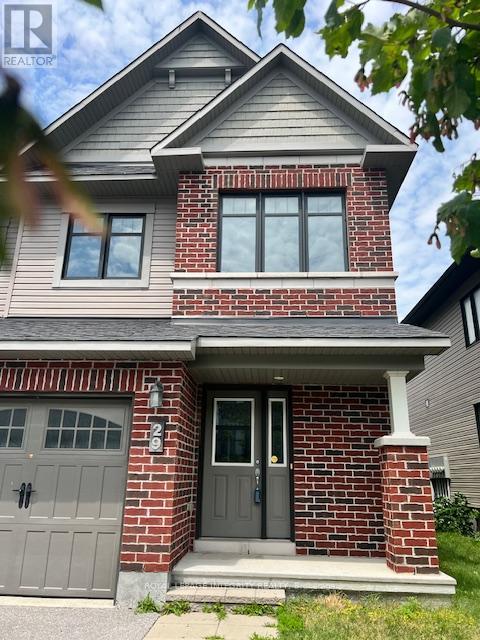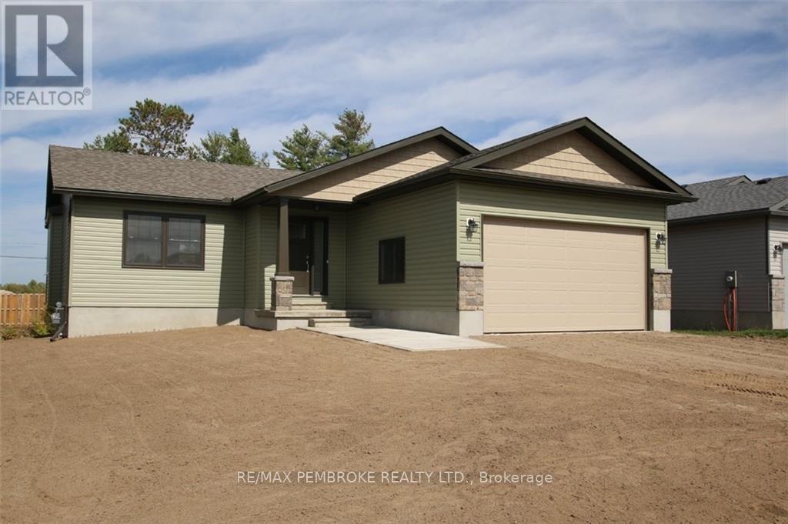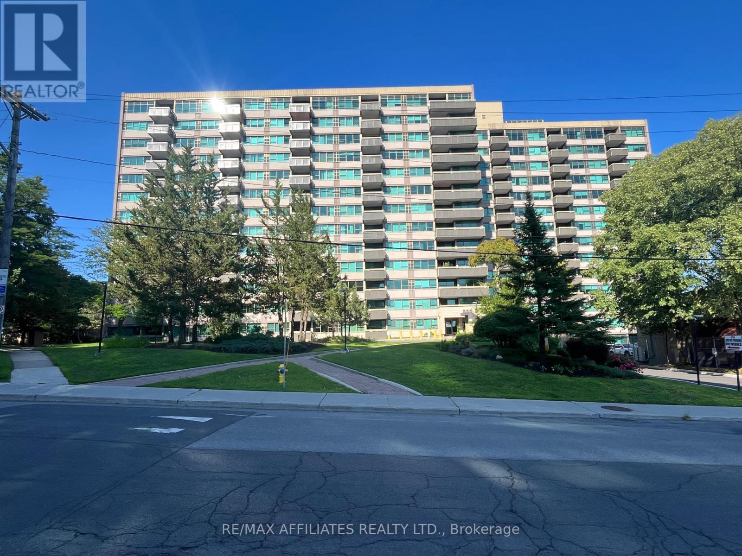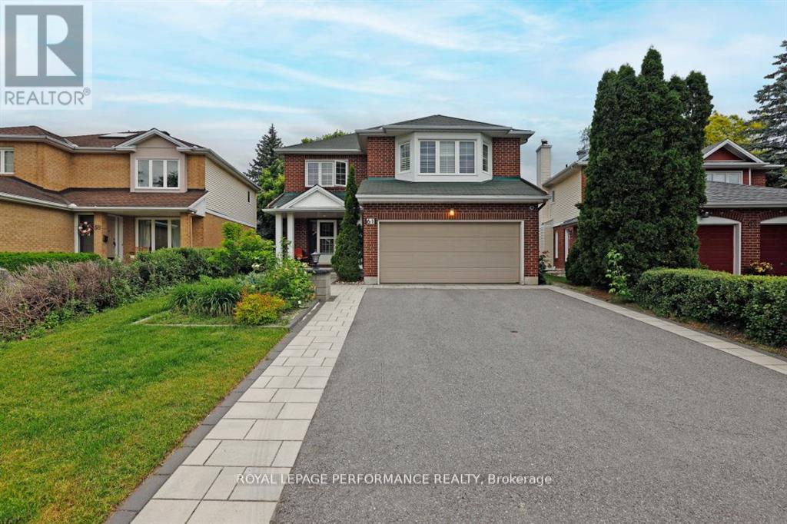Listings
12 Cedar Park Street
Ottawa, Ontario
This beautifully maintained 3-bedroom, 2.5-bathroom detached home is perfectly situated in a quiet, family-friendly neighborhood with easy access to schools, parks, shopping, and major commuting routes. Proudly offered for the first time, this one-owner home has been lovingly cared for by the same family since it was built. You'll appreciate the hardwood flooring throughout. no carpet in sight for a clean, modern, and cohesive feel. The bright and spacious main floor features a warm and inviting living room with a cozy gas fireplace, a functional kitchen with a breakfast nook, and a separate dining area ideal for family dinners and entertaining. Upstairs, you'll find three generously sized bedrooms, including a tranquil primary suite complete with a private ensuite featuring a soaker tub and walk-in closet. Two additional bedrooms and a full bathroom provide ample space for family or guests, along with the added convenience of a second-floor laundry room. The unfinished basement offers endless possibilities. Design your dream rec room, home gym, office, or additional living space to suit your lifestyle. Step outside into your private backyard retreat, where you'll find a fully enclosed hot tub for year-round enjoyment. A double-car garage offers secure parking and plenty of storage. This centrally located home offers the perfect blend of comfort, convenience, and future potential. Don't miss the opportunity to make it yours! (id:43934)
515 Burleigh Private
Ottawa, Ontario
Welcome to 515 Burleigh Private a hidden gem in Carson Grove that delivers quiet comfort, smart design, and unbeatable access to greenspace and the city. Built by Domicile, this three-storey townhome offers a thoughtful layout that balances flexibility and function. The ground level features a bright bonus space ideal for a home office, gym, or creative studio along with a powder room and direct walkout to a private, fenced backyard. Upstairs, the main living level is flooded with natural light and anchored by a cozy gas fireplace, hardwood flooring, and a balcony that overlooks the yard perfect for morning coffee or winding down. The kitchen offers clean lines, ample storage, and quartz countertops that elevate the space without sacrificing functionality. The top level features two well-sized bedrooms, including a primary suite with walk-in closet and ensuite bath. The second bedroom is steps from a main bathroom and ideal for guests or a growing family. Other highlights include a roof replaced within the past 5 years, a renovated kitchen, cherry oak hardwood, and private access to Ken Steele Park and the Aviation Parkway perfect for walking, cycling, or simply enjoying nature. Located minutes from the LRT, Montfort Hospital, NRC, and downtown, this is urban living tucked inside a peaceful, park-connected pocket. A rare opportunity to own in one of Ottawa's most convenient and quietly loved communities. Low $900 annual association fee for snow removal and road maintenance. Open House July 27th 2-4PM. (id:43934)
1560 Mclaughlin Road
North Dundas, Ontario
Peaceful country living surrounded by open farmland! This well-maintained split-level home is set on a quiet rural lot, minutes between Morewood and Crysler. With a great floor plan and thoughtful updates throughout, this home is ideal for families or anyone seeking space and privacy. The main level offers a bright, open-concept kitchen, dining, and living area perfect for everyday living. You'll find two generous sized bedrooms upstairs and two more equally generous bedrooms on the lower level, along with a spacious family room and a large utility/storage room. The home is generator-ready, simply plug in and you're good to go. The massive garage includes a workshop area, ideal for hobbies or extra storage. Recent updates include the roof (2025 and 2019), kitchen (2025), appliances (2023), sump pump (2023), hot water tank (2019), air conditioner (2020), lower-level bathroom (2025), garage insulated (2025), basement finished (2020) and more! Spacious side deck with propane BBQ hook-up. The septic system was pumped in 2024. This solid country home offers peaceful surroundings, plenty of room to grow, and practical features for year-round comfort. (id:43934)
#d - 165 Crestway Drive
Ottawa, Ontario
Welcome to this convenient lower level 2 bedroom condo in desirable Chapman Mills. Ideal for first time homeowner, downsizing or as an investment property. Modern and functional open concept floor plan with new hardwood flooring in living/dining room, and bedrooms. Kitchen with stainless steel appliances, a breakfast bar overlooking the eating area and living room. Living room includes patio doors that lead to your private terrace (20' x 8'), perfect for bbqing, or relaxing. Spacious Primary bedroom including ensuite with upgraded ceramic flooring. 2nd bedroom ideal for a children's room, or office; partial bath with new ceramic floor, in-unit laundry and storage space complete this unit. Close to parks, paths, schools, transit, restaurants and shopping. Includes 1 outdoor parking space and visitors parking. Brand new combi-boiler recently installed, which supplies heat and hot water to the condo. (id:43934)
39 Ontario Street
South Dundas, Ontario
AMAZING INVESTMENT OPPORTUNITY! Purpose-built triplex in the heart of Morrisburg. Walking distance to parks, shopping, and the St Lawrence that you can see from the from steps, this property offers 2 x 3 Bed units, and a 2 bed unit allowing for continuous rental income for years to come with a low maintenance building and quiet long term tenants. Flexible opportunity to purchase and keep all existing tenants in place for monthly income, or owner occupy one unit to renovate for yourself and future tenants, or live long term and supplement mortgage with rental income from 2 additional units. Units are individually metered and tenants are responsible for utilities. Separate entrances. 1 parking spot for each unit. $23,760 Annual Gross Income. (id:43934)
54 - 54 Huntview Private W
Ottawa, Ontario
Exceptional town home, nestled in the trees of a cul-de-sac offering a peaceful retreat with the benefit of no rear neighbours. Steps away from convenient shopping, parks and transit. A spacious foyer will greet you upon entry to an airy open-concept living and dining area with a sun bathed balcony. A renovated eat-in kitchen is the star of the show here with granite counter tops, a breakfast bar, modern cabinetry, stainless steel appliances, subway tile back splash and soaking sink. Step onto the back balcony for a morning coffee! On the third level, you'll find three generously sized bedrooms with ample closet space. The primary suite is complete with a large walk-in closet and en-suite bathroom with double sinks and roomy, glass enclosed shower stall. The two additional bedrooms share a renovated 4 pc. bathroom. The main level walk-out takes you to your private and fenced backyard. Enjoy summer evenings and BBQ's here, complete with a newer wood deck perfect for entertaining or relaxing. Additional highlights include direct garage access, ample storage, another 2 pc. bathroom and laundry area. Call your friends - there's tons of visitor parking! This one is truly a special find that your pickiest clients will appreciate! (id:43934)
205 - 429 Kent Street
Ottawa, Ontario
Located just steps from trendy shops, delicious eateries, workplaces, and more, this studio apartment offers the ideal lifestyle for those who crave convenience and vibrant city living. This bright and airy open-concept studio features an abundance of natural light, creating a warm and inviting atmosphere. One of the standout features of this unit is its private balcony a rare bonus not found in all units offering a serene space to unwind after a busy day or enjoy your morning coffee. The thoughtfully designed layout maximizes every inch of space, ensuring you have everything you need without sacrificing comfort. The in-suite laundry adds an extra layer of convenience, making everyday life that much easier. The building itself is in a prime downtown location, putting you in the heart of all that the city has to offer. Whether it's grabbing a bite at a local cafe, exploring nearby shops, or accessing work, you'll have everything within easy reach. ***RENT IS ALL INCLUSIVE EXCEPT WIFI*** (id:43934)
253 Waymark Crescent
Ottawa, Ontario
Spacious and beautifully designed open-concept home located in the desirable Bridlewood neighborhood of Kanata. This 3-bedroom, 4-bathroom home features a bright main floor with a powder room, an open kitchen with ample cabinetry, a pantry, breakfast bar, and an eating area. The layout also includes a dining room and a cozy living room with a gas fireplace and patio door access to the backyard and deck, perfect for entertaining. Upstairs, the large primary bedroom features double doors and a 4-piece ensuite. Two additional well-sized bedrooms, a full family bathroom, and convenient second-floor laundry complete this level. The fully finished lower level offers a spacious family room with a large window, a 3-piece bathroom, a storage room, and a utility room. Flooring includes hardwood, laminate, and wall-to-wall carpeting. Conveniently located close to schools, shopping, and a recreation center. This vacant home is move-in ready! (id:43934)
301 - 180 Guelph Private
Ottawa, Ontario
2 bedrooms, 2 bathrooms, plus den available August 1st in Foxwood condos. This top floor unit is in great condition and overlooks a pond! It has a spacious balcony, open concept living/dining/kitchen. Kitchen has upgraded cabinetry and granite counters. Master Bedroom has an ensuite. The second bedroom enjoys the full bathroom. Bonus area Den would be a great TV room or office. Private storage locker right behind the UNDERGROUND parking. There is also access to the Clubhouse. (id:43934)
342 Briston Private
Ottawa, Ontario
Richcraft Ascot in Hunt Club Park, Bright, 2 bed 1.5 bath home with a parking spot right outside your front door. Great location in Hunt Club close to bus,schools, highway, shopping and more. Tiled entry with hardwood floors on the main level carpet on the stairs and lower level bedrooms. Generous sized bedrooms and plenty of in unit storage. Living room with wood burning fireplace leads out to a small deck. (id:43934)
1701 - 2759 Carousel Crescent
Ottawa, Ontario
Welcome to this bright and spacious 2-bedroom, 2-bathroom open-concept apartment located in the desirable Hunt Club area. Situated on the 17th floor, this unit offers a beautiful view and is in move-in condition. The updated kitchen features a convenient breakfast bar and includes five appliances. Enjoy the comfort of in-unit laundry with an LG washer and dryer in a dedicated laundry room. The unit is finished with laminate flooring throughout and has been very well maintained. Building amenities include an outdoor pool, two squash courts, a whirlpool, exercise room, and sauna. Parking space #314 and locker #80 are included. Conveniently located close to shopping, transit, parks, and all essential amenities. Tenant pays for electricity. Water is included. The unit is vacant and its available immediately! (id:43934)
25280 Highway 60 Highway
South Algonquin, Ontario
Looking for charm, peace, and value? This cozy one level 2-bedroom, 1-bath bungalow in the heart of Madawaska is your chance to own a slice of small-town life just 20 minutes from Algonquin Park and Barrys Bay. Set on a spacious lot with a detached garage and a partially fenced yard, this home is perfect for first-time buyers, retirees, or anyone craving a quiet escape with room to grow. The practical layout features bright, comfortable living spaces and a functional kitchen ready for your personal touch. Main floor bedrooms, and living spaces as well as a large laundry room, sunroom and storage room offer a great space for retirees. Enjoy being just a short stroll from the Madawaska River and the nearby community park perfect for swimming, paddling, or soaking in the views. Living in Madawaska means becoming part of a welcoming, tight-knit community where neighbours are friendly, and life moves at a gentler pace. With world-class outdoor adventure minutes away, this location is ideal for nature lovers, weekend warriors, or anyone seeking balance between convenience and calm. At just $299,900, this is one of the most affordable homes in the region and its move-in ready. A rare find with year-round road access, garage storage, and easy proximity to lakes, trails, and town. Closing mid September is preferred. Heat is electric baseboard. Offers must contain 72 hours irrev. (id:43934)
B - 1120 Klondike Road
Ottawa, Ontario
Welcome to 1120B Klondike Rd! Located in the heart of Kanata's vibrant tech community, this bright, spacious (1,427 sq. ft.) and move-in-ready condo is perfect for first-time homebuyers or investors. Featuring an open-concept layout and beautifully maintained interiors, it offers the ideal blend of comfort and style. Gleaming laminate floors flow through the living and dining areas, creating a warm and inviting atmosphere. The main floor includes a large eat-in kitchen equipped with stainless steel appliances and ample counter space. Just off the kitchen, you'll find a flexible office space and a private balcony perfect for working from home or enjoying your morning coffee. A convenient 2-piece bathroom completes this level. Upstairs, you'll discover two generously sized bedrooms, each with its own ensuite bathroom and oversized closet. In-unit laundry and additional storage add to the home's convenience. Ideally situated close to top schools, parks, shopping, dining, public transit, and major tech employers. Be sure to check out the virtual tour to experience everything this wonderful home has to offer! One exterior parking space is included in the price. ***Some photos have been virtually staged. (id:43934)
480 Bank Street
Ottawa, Ontario
Prime Corner Location (Bank & Flora). Wide Storefront. 1450 sq ft plus basement. TMI: $7.45 psf plus heat and hydro paid by Tenant. Water costs depending upon use. Garbage is extra paid by Tenant. Next to the popular "Pizza Nerds Restaurant". Ideal for many retail uses. KFC, Dominos Pizza, 3 Tarts, LCBO, and many other retails next door or across the street. Many newer residential apartments & condos nearby. (id:43934)
75 Antonakos Drive
Carleton Place, Ontario
Discover comfort, space, and style in this beautifully maintained 3-bedroom + loft, 3-bathroom semi-detached home located in one of Carleton Place's most desirable family communities.The heart of the home is the expansive kitchen, featuring a massive centre island, elegant granite countertops, and ample cabinet space ideal for cooking, entertaining, or gathering with family and friends.Enjoy the open-concept layout on the main floor, filled with natural light and modern finishes. Upstairs, you'll find three generous bedrooms, including a primary suite with ensuite and walk-in closet, plus a bright and versatile loft area perfect as a home office or playroom.The unfinished basement offers excellent future potential for a rec room, home gym, or extra storage. A private backyard, attached garage, and welcoming curb appeal complete the package. (id:43934)
840 Atlas Terrace
Ottawa, Ontario
3 BED / 1.5 BATH UPPER CORNER unit. A welcoming front porch and foyer lead upstairs into the spacious living room/dining room. Step into the open-concept kitchen and enjoy a cup of coffee or a meal at the charming breakfast bar. The living/dining area has patio doors that provide ample natural light, leading onto the balcony. Upstairs, escape to the privacy of the primary bedroom with ample closet space. The primary bedroom features bright patio doors leading onto a private deck. 2 other good-sized bedrooms, full bath and the laundry. One surfaced parking spot included. Required: Rental Application, Recent Credit Report, Letter of Employment & 2 Latest Pay Stubs. (id:43934)
466 Meadowhawk Crescent
Ottawa, Ontario
Home Sweet Home! 466 Meadowhawk Crescent, a charming 3-bedroom, 3-bathroom townhome in desirable Half Moon Bay. This beautifully maintained property boasts a spacious main floor with bright and airy living room, open-concept kitchen featuring stainless steel appliances and walk-in pantry, and convenient inside garage access. The second floor offers three generously sized bedrooms, full bathroom and ample natural light. The finished basement provides a large recreation room, ample storage space, and an additional full bathroom. Enjoy the green backyard space, storage shed, and outdoor gathering area perfect for relaxation and entertainment. Strategically located near amenities, schools, trails, and parks, this property offers the perfect blend of comfort, convenience, and community. Book your visit today! (id:43934)
44c Byron Avenue
Ottawa, Ontario
Live in one of the largest and most luxurious semi-detached homes in the heart of Wellington Village, with approximately 4,000 sq.ft. of living space above grade, where sophisticated design meets everyday comfort in one of Ottawa's most coveted neighborhoods. This stunning residence features 9' ceilings throughout and expansive floor-to-ceiling windows that bathe the interiors in natural light. The chef-inspired kitchen is the centerpiece, offering a large double island, quartz countertops, high-end appliances, and a walk-in pantry flowing effortlessly into an open dining and family room with gas fireplace and private deck. At the front of the home, you will find a formal living room and bright office/den providing ideal space for entreating and working from home. Upstairs, the primary bedroom is a private retreat with its own gas fireplace, a spa-like 6-piece ensuite, and two custom built-in closets. A second bedroom with its own ensuite, two additional bedrooms, a full bath, and a spacious laundry room with ample storage complete the level. The third floor boasts two spectacular rooftop terraces with panoramic views of the Ottawa skyline and private hot tub, ideal for entertaining or unwinding. Step outside into your outdoor oasis, complete with an inground heated saltwater swimming pool perfect for summer relaxation, entertaining, and enjoying the best of low-maintenance luxury living. The ground level features a fully legal 2-bedroom, 1-bathroom apartment with a private entrance, separate hydro panel, dedicated HVAC system, and 10' ceilings perfect for rental income, guests, or seamless integration into the main home. All this in a walkable, family-friendly neighborhood steps to top-rated Elmdale Public School, Tennis Club, beautiful parks, local shops, charming cafés, and transit. A rare and exceptional opportunity to own a versatile, high-end home in the vibrant core of Wellington Village. (id:43934)
2 - 359 Dominion Avenue
Ottawa, Ontario
Welcome to Unit 2 at 359 Dominion Ave! Want to live in Westboro close to transit & all of your favorite shops/restaurants? Look no further! This unit awaits it's new tenant! This lovely upper unit in a duplex features 2 generous sized bedrooms, a sunroom enclosed porch, and large living/dining area as well as 1 full bathroom. Hardwood floors throughout and no carpet! Central heat and A/C! Tenant only pays Hydro, internet and cable; water & heat included. 1 surfaced parking also included! Available September 1st! (id:43934)
29 Fallengale Crescent
Ottawa, Ontario
Ready for you! IIMMEDIATE OCCUPANCY AVAILABLE 3 bedroom End Unit townhome in Kanata Arcadia neighbourhood. 3 bedroom End Unit townhome Freshly painted top to bottom. Beautiful NEW flooring on Main level .Main Level features spacious Entry area and access to Garage. Opens up to OPEN CONCEPT living/ Dining with Kitchen and Breakfast area.3 very generous Bedrooms on the upper level. The Primary with Walk in Closet and Full Bathroom Ensuite. The Other 2 bedrooms also have a full Bathroom. The Lower Level has a Family room/Playroom with a 2 pc bathroom for convenience. Located near Tanger Outlets and Canadian Tire Center, Minutes from Restaurants, shops etc. (id:43934)
Pt 1 Foymount Road
Bonnechere Valley, Ontario
Beautiful and functional family oriented bungalow, "The Charles" built by award winning builder Terry Waito Homes! Located in beautiful country setting yet minutes to town, this home features a great layout with an open concept main living area, a modern kitchen with island, 3 spacious bedrooms, double attached garage with access to home through front foyer, walk-in closet in master bedroom and 'cheater door' to main floor bathroom. Other features include 3 bedrooms on the main level, air conditioning, large windows, & more! The lower level awaits your own personal design ideas for future living space. Tarion warranty enrolment included. Purchase price includes HST with rebates signed back to the Builder. Photos are of Charles model in another locationt; this house is not yet built. All offers must contain a 24 hour irrevocable. Actual usable floor space may vary from the stated floor area. (id:43934)
407 - 555 Brittany Drive
Ottawa, Ontario
Welcome to this bright and comfortable 2-bedroom condo featuring a spacious living room, separate dining area, galley kitchen with a walk-in pantry, and a private balcony. The primary bedroom includes a 2-piece ensuite, and theres a full bathroom for added convenience. Enjoy laminate and tile flooring throughout. The building offers great amenities like an outdoor pool, gym, party room, library, and underground parking. Located close to transit, shops, and restaurants, this home combines comfort, convenience, and valueall with utilities included in the condo fee. (id:43934)
61 Wycliffe Street
Ottawa, Ontario
Set on a private, professionally landscaped lot, this beautifully maintained family home offers space, comfort, and functionality in one of Ottawas most desirable Centrepointe communities. Featuring 4 bedrooms (3+1) and 4 bathrooms.Step into the elegant front foyer with French doors and discover a sun-filled main floor showcasing gleaming hardwood floors and a stunning 16-ft open-concept living/dining area with soaring ceilings. The cozy family room with a charming fireplace is perfect for relaxing evenings, while the gourmet kitchen is a chefs dream with granite countertops, stainless steel appliances including a built-in oven and a separate cooktop, an oversized fridge/freezer, abundant cabinetry, and a second fireplace in the eat-in area.From the kitchen, walk out to your own backyard oasiscomplete with mature cedar hedges, a patio, gazebo, and ultimate privacy.Upstairs, the spacious primary retreat boasts a luxurious spa-inspired ensuite with double sinks, a soaker tub, and a separate shower. Two additional bedrooms and a bright loft/den offer flexible space for a growing family or home office needs. Beautiful California shutters. Additional features include a main-floor laundry with a mudroom and custom touches like a laundry chute from the primary suite for added convenience.The thoughtfully designed layout includes a spacious lower-level suite complete with a bedroom, recreation room, and 3-piece bath, ideal for guests or multigenerational living. Located just a short walk to Nepean City Hall, Centrepointe Library, Algonquin College, shopping, and the LRT, this home combines style, space, and unbeatable location. (id:43934)
1 - 1620 Belcourt Boulevard
Ottawa, Ontario
Welcome to this beautifully maintained 1300 sq ft main-level unit, available for rent starting September 1, 2025. Nestled in a quiet, family-friendly neighbourhood, this inviting home offers privacy, comfort, and modern convenience all in one. Step through your private front entrance into a bright and airy space filled with natural light, thanks to large windows and soaring 9-foot ceilings. The open-concept layout seamlessly connects the living, dining, and kitchen areas - perfect for both entertaining and day-to-day living. A gas fireplace creates a cozy focal point in the living room, while the kitchen features stainless steel appliances, ample cupboard and counter space, and a convenient breakfast bar for casual dining. Hardwood flooring flows throughout the unit, adding warmth and elegance to every room. The spacious primary bedroom includes a walk-in closet and a three-piece ensuite with a standing shower. The second bedroom also offers generous space and has its own full bathroom with a tub and shower combination. For added convenience, there is a separate powder room for guests and a dedicated laundry/mudroom with inside access from the single attached garage. Outside, enjoy your private deck overlooking a deep backyard with no rear neighbours - an ideal spot for relaxing or outdoor dining. The shared driveway includes two parking spaces, and the attached garage adds even more functionality. This unit comes equipped with its own furnace, air conditioning, and hot water tank, allowing you full control over your home's comfort year-round. Located just steps from public transit and close to schools, parks, shopping, and recreation, this property offers a perfect balance of tranquility and accessibility. Monthly rent is $2,500 + Heat & Hydro. (id:43934)

