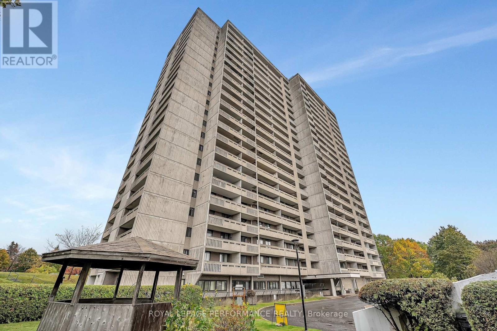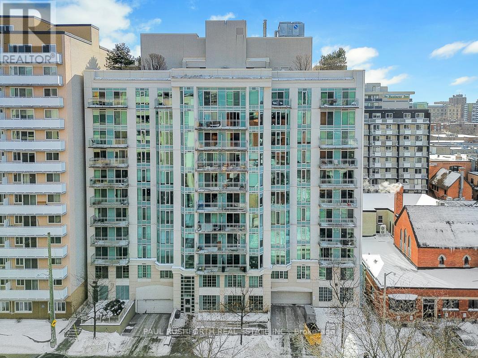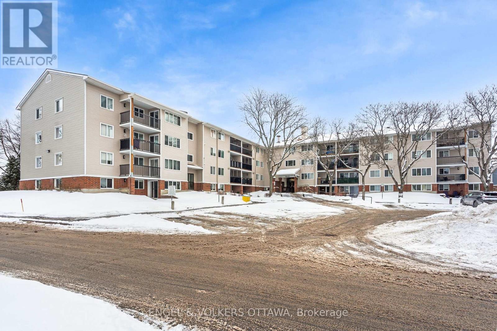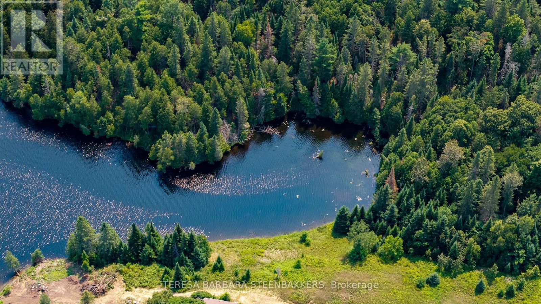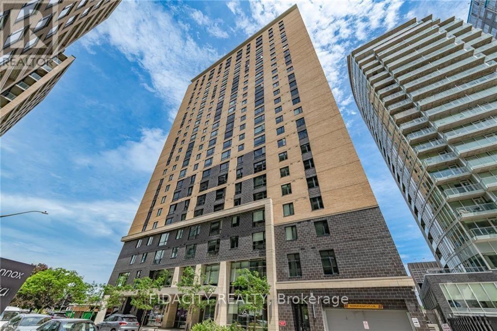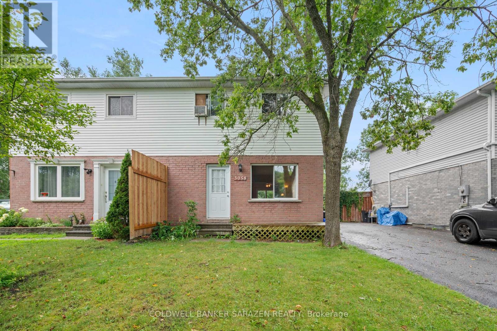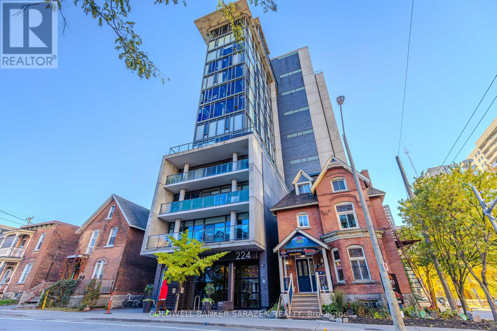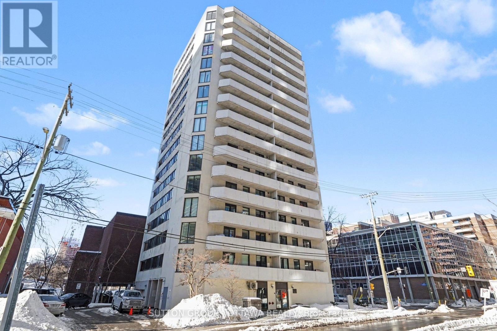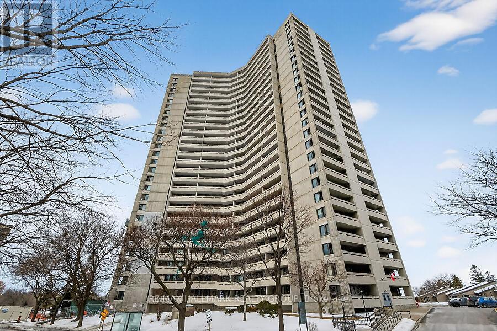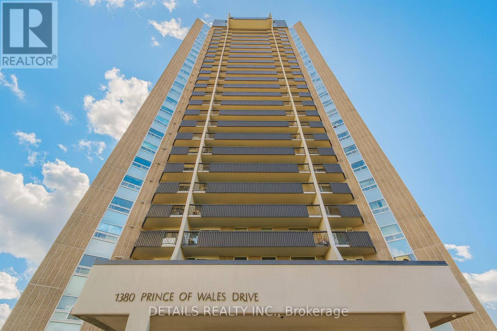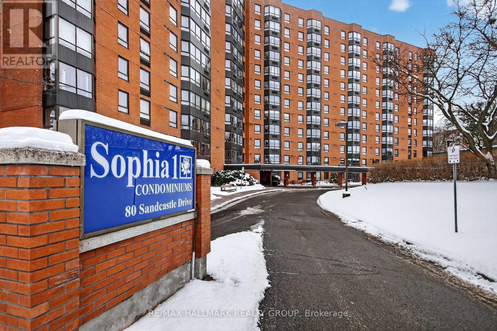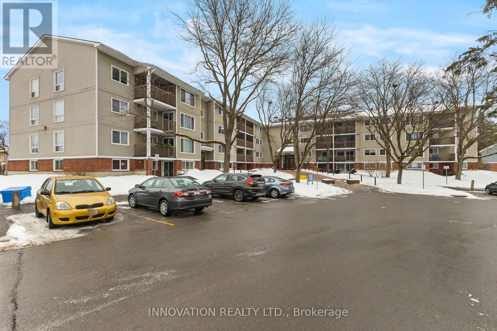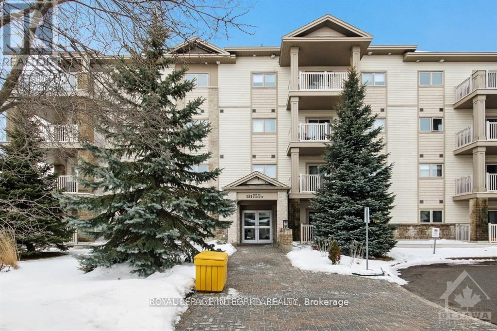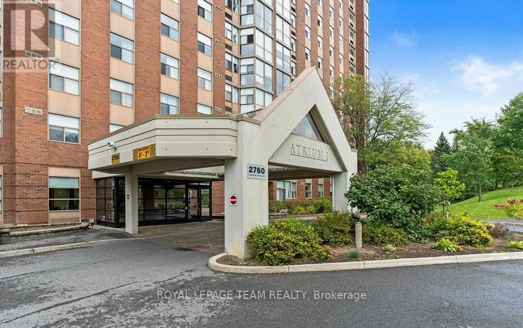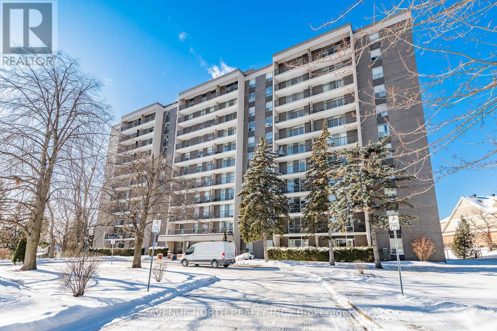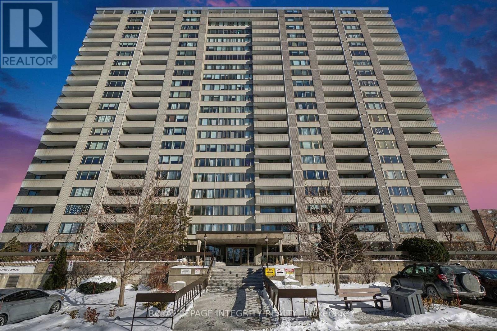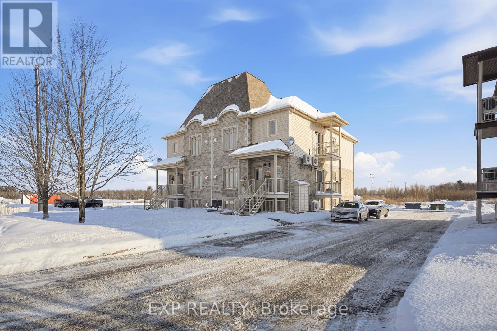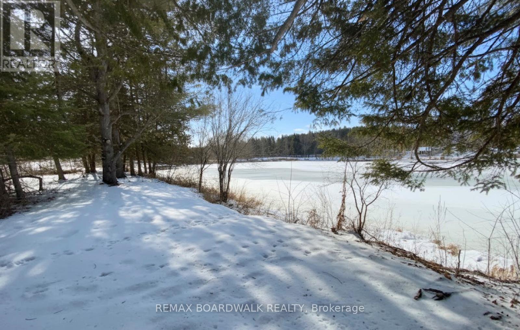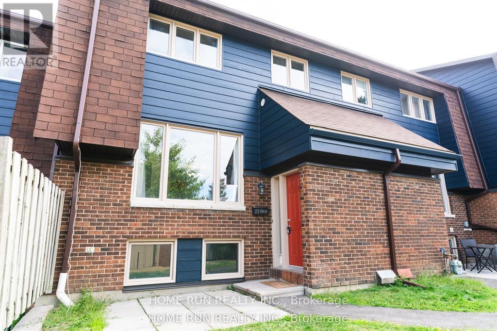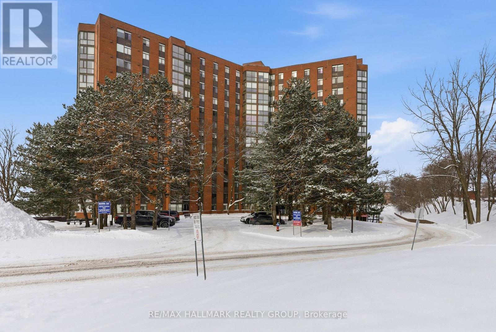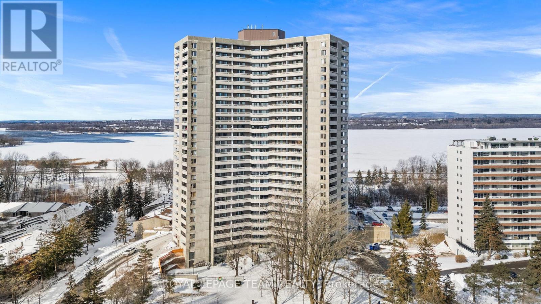We are here to answer any question about a listing and to facilitate viewing a property.
24 - 336 Garden Glen Private
Ottawa, Ontario
The property is currently rented and will require updates and painting throughout the unit when the tenants leave. It is a great investment. This full-size garden home offers a front and back yard, three bedrooms, a separate kitchen with an eat-in area, a dining room, a living room, and one and a half baths. A great opportunity for an investor. (id:43934)
308 - 415 Greenview Avenue
Ottawa, Ontario
Step inside 415 Greenview Avenue and instantly feel at home! This bright corner condo captures sweeping views of the Ottawa River, the city skyline, and the sparkling downtown lights. With 2 bedrooms and 1 bathroom, it offers the perfect blend of comfort, style, and convenience. Natural light pours through large windows, highlighting the gleaming hardwood floors and spacious open-concept living and dining areas. Two generous balconies extend your living space outdoors, ideal for morning coffee, quiet evenings, or watching unforgettable sunsets. Condo fees include HEAT, HYDRO, and WATER, giving you stress-free living and unbeatable value. In-unit laundry and wall A/C options are allowed. Everyday life here is easy with underground parking, a storage locker, a bike room and plenty of amenities. The building's resort-style amenities truly impress. Swim in the indoor pool, stay active in the fitness room, or unwind in the library and games room. Host gatherings in the party room complete with a full kitchen and BBQ area. Guests will love the available suites, and there is even a workshop room for your creative side. Located steps from Britannia Beach, scenic walking, cycling paths, convenient shopping, and the new LRT, this condo offers the perfect mix of nature, community, and city living. Move in and start enjoying Ottawa's riverfront lifestyle at its finest! (id:43934)
505 - 138 Somerset Street W
Ottawa, Ontario
Situated in one of Ottawa's most walkable and desirable neighborhoods, this 1 bedroom, 1 bathroom condo in the Golden Triangle offers an excellent balance of location, functionality, and low maintenance living. With approximately 646 sq. ft. of interior space and a private balcony, the layout feels open, practical, and easy to live in. The interior features hardwood flooring throughout the main living area and an open concept design that comfortably supports both everyday living and a work from home setup. The kitchen offers a well maintained layout with ample cabinetry, generous counter space, and a breakfast bar with included seating, ideal for casual meals or entertaining. The bedroom is well sized and includes a large triple closet, providing excellent storage and organization. Additional conveniences include in suite laundry, window coverings, all appliances, and a roomy storage locker. Condo fees cover heat, central air conditioning, and water, contributing to predictable ownership costs. Residents also enjoy access to building amenities such as a rooftop sunroom and terrace with city views, a library, and a meeting room. Just outside your door, you'll find Elgin Street, the Rideau Canal, Parliament Hill, uOttawa, and transit, making it easy to enjoy morning runs, patio evenings, or a quick commute downtown. Whether you're a professional buyer or an investor focused on location driven value, Somerset Gardens delivers a compelling opportunity in the heart of the city. (id:43934)
109 - 6532 Bilberry Drive
Ottawa, Ontario
Welcome to this beautifully renovated 2-bedroom main floor condo featuring a rare walkout to an extended interlock patio (condo approved!) perfect for relaxing, entertaining, or enjoying easy outdoor access. This unit has been completely updated, including new flooring, modern lighting, upgraded baseboard heating, and a stunning new walk-in shower (2024).The spacious primary bedroom is large enough to comfortably fit a king-size bed and nightstands, a standout feature for a two-bedroom condo. An in-window A/C unit is also included for added comfort. Enjoy the convenience of one dedicated parking space, plus the added value of a private storage locker - a sought-after feature not offered with all units. Residents also benefit from a bicycle storage room and shared laundry located on the 3rd floor. A move-in ready home offering comfort, functionality, and exceptional value-ideal for first-time buyers, down-sizers, or investors. (id:43934)
### Sweets Lane
Greater Madawaska, Ontario
This is a newly approved lot severance with 183' of PRIME stunning, peaceful WATERFRONT on Centennial Lake, accessed by a private road with a deeded R.O.W, off a well-maintained county road. This is a unique opportunity to enjoy recreational living on this highly desirable, clean, large lake, offering miles of great boating for both large and small watercraft, ready to explore countless bays and inlets for great fishing and scenic terrain in a natural setting. Enjoy year round activities including the Calabogie Peaks Ski Hill, Highlands 18 Hole golf course, world-class Calabogie Motorsports Events and yes, hundreds of kms of public trails for hiking, biking and snowmobile trails for families of all ages to enjoy. The lot is just over an Acre with Hydro available, and the waterfront features outstanding views of the lake. The village of Calabogie offers lots of local shopping incl groceries, pharmacy, hardware store, gas stations as well as a local school and library. This property does not have pin or roll numbers yet and is not yet assessed for taxes. Seller requests that interested parties do not walk on the property without an appointment through their Realtor. The Listing Broker is related directly to the Seller and requests that you have your Realtor contact the Listing Broker for full information on visiting the property. See Offer remarks following including that the Buyer's deposit shall be held by the Seller's lawyer and that all offers require a minimum 48 hours irrevocable, HST is in addition to the sales price. Survey is in photos but can send separately upon request . (id:43934)
1516 - 105 Champagne Avenue S
Ottawa, Ontario
Welcome to Envie II! This bright 360 Sq Ft 1 Bed + 1 Bath Condo includes UNDERGROUND PARKING and offers modern finishes; exposed concrete features, quartz countertops and stainless steel appliances. Centrally located in the Dow's Lake/Little Italy area, steps from the O-Train, Carleton University, The Civic Hospital, restaurants, walking/biking paths & more. Perfect for students or young professionals. The building amenities include: concierge, a fitness centre, study lounges, penthouse lounge with a games area. This unit is being sold fully furnished. Condo fees include heat, a/c, water and amenities. (id:43934)
3058 Northdale Drive
Cornwall, Ontario
Family friendly Semi Detached Two Storey, 3 bedrooms, no rear neighbors on quiet cul-de-sac in Cornwall's desirable north end. This house finished area appx 1200 sqft on two levels and situated on huge lot (30 X 131). Close to all amenities in good neighborhood. Main level features kitchen, eating/dining area, family/living room, patio door leading to backyard .Second level having 3 good size bedrooms and family bath. Basement is unfinished with 3pcs rough-in. Features: Huge lot with no rear neighbors, fenced backyard, electrical heat, Roof done 2012. Walking distance of Terry Fox Memorial Park, public transit, and Eamer's Corners Public School. Perfect for first time home buyer or investor. (id:43934)
1308 - 224 Lyon Street N
Ottawa, Ontario
Welcome to Gotham and contemporary downtown condominium living. BEAUTIFUL 1 BED 1 BATH STUDIO, APPROXIMATELY 497 SQFT. One of the Biggest Studios in the building! INCLUDES EXPOSED CONCRETE, PREMIUM HARDWOOD FLOORING, SOARING 9' CEILINGS. SPECTACULAR FORM & DESIGN. The bathroom includes a full-sized tub. Convenient ensuite Washer and Dryer. Walking distance to all things downtown Ottawa has to offer! (id:43934)
1004 - 200 Bay Street
Ottawa, Ontario
Welcome to Unit 1004 at 200 Bay Street - a bright, south-facing, updated 2-bedroom, 1-bathroom condo with parking in the heart of downtown. This spacious unit features updated flooring and a functional open-concept layout filled with natural light. The modern kitchen offers quartz countertops, sleek cabinetry, ample storage, and custom lighting, opening to a dedicated dining area and large living room. A walk-in pantry and storage room with in-suite laundry adds excellent practicality. The primary bedroom includes an oversized walk-in closet, and the second bedroom is generously sized for guests or a home office. The main bathroom is renovated. A large covered south-facing balcony, enclosed on three sides, provides comfortable outdoor space in all seasons. This secure building includes underground parking and is ideally located in Centretown, offers easy access to Parliament Hill, the ByWard Market, LeBreton Flats, the New Ottawa Public Library, Little Italy, shops, restaurants, parks, bike paths, and LRT transit. Perfect for first-time buyers, downsizers, or investors. Move-in ready. 24 hour irrevocable on all offers. (id:43934)
2505 - 1171 Ambleside Drive
Ottawa, Ontario
Perched on the 25th floor with breathtaking views of Ottawa's skyline. Discover this beautifully renovated, meticulous 2 bedroom condo in Ottawa's established Ambleside community, offers the perfect blend of luxury, comfort and convenience. Featuring a spacious open -concept layout, a stunning sunken living room with faux brick wall highlighted by the electric fireplace, wood floors, updated kitchen overlooking a seamlessly into the bright & open dining/living, perfect for everyday living or entertaining. Bathroom is totally updated as well. Large windows overlook mature trees, and a private balcony provides a peaceful setting to enjoy your morning coffee or unwind at the end of the day. Residents enjoy a rich calendar of activities including clubs & social events. Bridge, game night, exercise, swimming, knitting, monthly parties). First class amenities include an indoor salt water pool, sauna, gym, car wash bay, beautifully appointed party room w/ full kitchen, squash courts, library, work shop, & guest suites for visitors. Condo fees offer exceptional value and include heat, hydro, water, reserve fund, and caretaker services. Step outside to explore scenic pathways along the Ottawa River Parkway, or take a short walk to nearby shops & restaurants, all while enjoying the perfect balance of riverside living and urban convenience. Take advantage of the nearby Ottawa River walking trails just a short stroll away. With a future LRT station right at your doorstep, commuting will be effortless. The building boasts a warm, friendly community and the unit includes the rare bonus of a private EV charge- making this exceptional condo a standout opportunity in ever way. (id:43934)
803 - 1380 Prince Of Wales Drive
Ottawa, Ontario
Fully Refreshed & Move-In Ready 3-bedroom, 2-bath condo on the 8th floor that offers bright southwest-facing views and a modern, welcoming feel throughout. Recently updated with new flooring, fresh paint, and contemporary trim, this home is truly move-in ready.The upgraded kitchen features quartz countertops, sleek modern cabinetry, and a stylish finish, along with a spacious dining area perfect for both everyday living and entertaining. Both bathrooms have been tastefully updated, the primary bedroom includes a walk-in closet and a private 3-piece ensuite. You'll also enjoy the convenience of in-suite storage. Building amenities include an indoor pool, underground parking, and more all just steps from shopping, transit, parks, and essential services. Simply move in and enjoy the comfort and convenience of condo living! (id:43934)
617 - 80 Sandcastle Drive
Ottawa, Ontario
Nestled in mature Leslie Park, the amenity-rich Sophia I at 80 Sandcastle is a well-managed friendly community steps to Queensway Carleton Hospital, close to Baseline/Richmond transit, and minutes to Highways 417/416. One of the larger 2-bedroom + solarium layouts (popular Augusta model!) provides nearly 1,000 sq ft of flexible living space and a peaceful treed view. Classic cherry wood kitchen with pantry cabinetry, sleek black appliances are included. Large windows bring abundant natural light. The southeast-facing solarium (cat-approved sunbeam lounge!) connects both the living room and 2nd bedroom - perfect as a bright home office, reading nook or hobby space without sacrificing a bedroom. Life at Sophia I feels pleasantly straightforward and community-minded. Start the day with coffee in your sunny solarium overlooking mature trees, then take a quick elevator ride down for a workout, a quiet read in the library, soak in the hot tub or stretch in the sauna. In warmer months, the outdoor pool becomes the perfect "staycation" perk. The building is well managed with helpful on-site staff, and residents stay in the loop through regular updates posted in the common areas. When friends or family visit, the guest suite is a game-changer. Add in nearby transit, quick highway access, and close proximity to the Queensway Carleton Hospital, Bayshore, Bells Corners, College Square and DND Carling Campus and you get a comfortable, convenient lifestyle that suits downsizers, commuters, and anyone who wants a calm place to call home. Pet-friendly (restrictions apply): up to two pets per unit (20 lb limit). Common areas are "carry, crate, or stroller" territory - yes, you can absolutely justify the cutest pet stroller or puppy purse. Life is full of joy at the Sophia I, come see for yourself! (id:43934)
316 - 6434 Bilberry Drive
Ottawa, Ontario
Welcome to Convent Glen: an outdoor enthusiast's dream! This condo has easy access to scenic trails along the Ottawa River and Bilberry Creek, perfect for walking, biking, and cross-country skiing in the winter. This well-laid-out 2-bedroom, 2-bath condo offers a functional galley kitchen complete with added pantry storage and newer appliances, including a fridge and stove just one year old. Shared laundry is conveniently located on the same floor, and the unit features a generously sized patio overlooking mature trees, creating a peaceful outdoor retreat. One surfaced parking space is included. Ideally situated close to amenities, transit, and green space, this condo offers an excellent balance of lifestyle, comfort, and value. (id:43934)
303 - 151 Potts Private
Ottawa, Ontario
Welcome to 151 Potts Private, Unit 303! This bright 1-bedroom, 1-bathroom condo is a true find! Perfect for first-time buyers, professionals, investors, or those looking to downsize, the unit offers a functional open-concept layout filled with natural light. The welcoming foyer provides generous space and easily accommodates a home office nook or mudroom setup. The kitchen features stainless steel appliances, ample counter space, wood cabinets and a peninsula with seating that flows seamlessly into the living and dining areas with hardwood flooring throughout. A custom feature wall adds warmth and character to the living room, while patio doors lead to a spacious balcony-ideal for morning coffee or summer BBQs. The well-sized primary bedroom includes a walk-in closet and direct access to a four-piece cheater ensuite, also accessible from the foyer. In-suite laundry and 1 parking spot complete this fantastic opportunity. Ideally located within walking distance to parks, schools, shops, and everyday amenities - look no further, this is the one! (id:43934)
102 - 2760 Carousel Crescent
Ottawa, Ontario
Affordable Condo spacious 2-bedroom, 2-bathroom and in-unit laundry, parking and a locker. Corner unit with condo fees that include water and gas, plus parking and a storage locker. Condo features new carpet in the bedrooms and hallway, and hardwood flooring in the living and dining areas. Large windows fill the unit with natural light. The primary bedroom offers two generous closets and a 3-piece en-suite. The second bedroom is conveniently located next to the 3-piece main bathroom. Enjoy the convenience of in-suite laundry. The kitchen has new flooring and several newer appliances. Located on the main floor, this unit includes a large walk-out door/window, ideal for easy access. Positioned at the back of the building, this corner unit offers added privacy. Building amenities include an indoor pool, hot tub, sauna, fitness centre, squash courts, table tennis, library, party room, workshop, bike storage, rooftop terrace, and more. Outdoor spaces and recreational facilities are beautifully maintained. Close to O-Train and Park & Ride, South Keys Shopping Mall, and nearby parks. Perfect for investors, seniors, and first-time buyers. (id:43934)
503 - 2400 Virginia Drive
Ottawa, Ontario
ALL-INCLUSIVE & fully renovated 2-bed, 2-bath corner unit. Features a private balcony with panoramic views, formal dining room, modern kitchen with eating area, and spacious bedrooms. Condo fees include hydro, heat, and water for worry-free living. Amenities include sauna, exercise centre, storage lockers, bike room, guest suite, party room, laundry & visitor parking. Conveniently located near parks, schools, restaurants, and shops, with easy access to Bank St. (id:43934)
803 - 2625 Regina Street
Ottawa, Ontario
Welcome to this bright and well-cared-for two-bedroom, one-bathroom condo offering comfortable living in an exceptional Ottawa location. Thoughtfully laid out, this 900 square foot unit features in-unit storage and a generous private balcony-perfect for enjoying fresh air and open views year-round.This well-managed building is known for its unbeatable amenities, including an indoor pool and saunas (open year-round), multiple games rooms, quiet libraries, a recently renovated gym, a large laundry room, and a rentable party room for hosting special occasions. There's also a guest suite available to reserve, making it easy to welcome visiting family and friends.The unit includes one underground parking space, so you'll never have to worry about clearing snow in the winter, along with ample visitor parking for guests. Beyond the amenities, this is a safe, friendly, and truly community-oriented building. Residents of all ages enjoy a strong sense of connection, with regular activities and a welcoming atmosphere throughout. The property is exceptionally well maintained, reflecting the pride of ownership and care taken by the community. A fantastic opportunity to enjoy condo living with space, amenities, and a genuine neighbourhood feel in Ottawa. (id:43934)
1 - 201 Bourdeau Boulevard
The Nation, Ontario
Welcome to this bright and spacious 2-bedroom lower-level condo in the heart of Limoges! This well-maintained unit features an open-concept living and dining area filled with natural light, creating a warm and inviting atmosphere. The functional kitchen offers ample cabinetry and workspace, ideal for everyday living and entertaining. Both bedrooms are generously sized with large windows and excellent closet space. The smart layout maximizes comfort and efficiency, making this home perfect for first-time buyers, downsizers, or investors. Enjoy low-maintenance living in a quiet, family-friendly community just minutes from parks, schools, local shopping, and Calypso Waterpark. Convenient highway access makes commuting a breeze, with downtown Ottawa approximately 30 minutes away. A fantastic opportunity to own in a growing community while staying within easy reach of the city! (id:43934)
854 Iron Mine Road
Lanark Highlands, Ontario
Build your dream home on this stunning 3.68-acre corner lot, perfectly positioned in a peaceful, scenic setting overlooking the breathtaking Sheridan Rapids. With nature as your backdrop and wildlife as your neighbours, this property offers the kind of privacy and tranquility that's getting harder to find, without sacrificing convenience.The groundwork is already done: a gravel driveway is in place, a drilled well is ready to go, and hydro is available at the road, so you can focus on designing the home you've always wanted.What truly sets this opportunity apart is the bonus riverfront parcel included across the road. Enjoy all the perks of waterfront living-kayaking, fishing, swimming, or simply taking in the view-without the higher taxes or building restrictions that often come with building directly on the water. Whether you're dreaming of a private estate, a peaceful retreat, or a smart long-term investment with rare river access, this one-of-a-kind package delivers space, scenery, and lifestyle in a setting that feels a world away from it all. (id:43934)
22 - 2610 Draper Avenue
Ottawa, Ontario
Welcome to 22-2620 Draper Ave, This beautifully designed condo offers the perfect blend of comfort and convenience, situated in a central location, close to Highway 417, Central pointe, Algonquin College, hospitals, IKEA, less than 2km to the Light Rail Train Line 3 PINCREST Station. Shopping malls, and recreation facilities. Recent renovated kitchen, New paint throughout the house, New light fixture in the washroom and new curtain. Main floor boasted with Open-concept living, dining, and kitchen area, perfect for entertaining Bright and spacious layout with modern finishes. Two generously sized bedrooms with ample closet space and One full bathroom on the second level, Newly upgraded one full bathroom and one extra multi-function room in the basement. sleek and functional Basement provide two additional bedroom/home office, ideal for guests, a home office, or extra living space. New siding just installed, upgraded kitchen brought Sunlight into the cooking section. Condo fee:560/month, Building Insurance, Snow and Lawn care, Water Bill, Caretaker management already included in the Condo Fee. One parking spot(#59) included, just few steps away from the condo unit. Enjoy easy access to major amenities, schools, and transit, making this condo an excellent choice for families, professionals, or investors. Status certificate available for reference. (id:43934)
114 Harold Valley Drive
Ottawa, Ontario
Welcome to 114 Harold Valley Drive - where simple, stress-free living meets comfort and peace of mind. This bright, well-kept, almost-new mobile home is tucked into a quiet, friendly community in the Kinburn area and offers an ideal lifestyle for those who want low maintenance without compromise. Built in 2020 and thoughtfully upgraded, this home lets you move in and relax knowing the big-ticket items are already taken care of. Recent improvements include a new heat pump and A/C (2025), transfer switch and back-up generator (2023), multiple decks (2021 & 2022), eavestroughs (2021), and a water filtration system (2020) - all adding up to true worry-free ownership. Inside, the open and functional layout is filled with natural light. The kitchen features a gas stove and flows comfortably into the living area, making everyday living easy and inviting. Two well-sized bedrooms, a full bathroom, and a convenient laundry area round out the space - perfectly sized for effortless day-to-day living. Set on a 70 x 140 ft lot, there's plenty of outdoor space to enjoy morning coffee on the deck, tend a small garden, or simply soak in the peaceful treed surroundings. Residents love the relaxed pace, strong sense of community, and the convenient access to Carp, Arnprior, Kanata, and Highway 417. Whether you're downsizing, buying your first home, or looking for a manageable, affordable alternative to traditional housing, this property delivers comfort, value, and peace of mind. Lot Fees are $525.00/month and cover water, garbage collection, park maintenance, and sewerage. (id:43934)
109 - 265 Poulin Avenue
Ottawa, Ontario
Spacious 1 bdrm Ground Flr Garden Terrace Apt fully updated in popular concrete building walking distance to Britannia Beach, Andrew Haydon Park and walking trails along the Ottawa River. Building fully equipped with salt water pool,tennis courts, library and gym. Newer windows, newer kitchen and newer bath. (id:43934)
411 - 2871 Richmond Road N
Ottawa, Ontario
Welcome to Marina Bay - This spacious 2 bedroom, 2 bathroom unit features hardwood floors throughout, a bright solarium off the open concept living/dining rooms. A walk in closet & ensuite compliments the master bedroom plus in unit laundry and storage. The spacious second bedroom allows for use as office/den/etc. Underground parking space. Simplify your living in this well run building with an abundance of amenities (outdoor pool, racquet courts, hot tub, party room..the list goes on!) Great location for shopping, public transit and recreation including parks, the beach and NCC trails. Perfect for an investor, downsizer and 1st time homebuyer. Freshly painted and a new AC/heat pump installed-- this unit covers it all and is the best value in the building! (id:43934)
1101 - 1081 Ambleside Drive
Ottawa, Ontario
WELCOME TO 1081 AMBLESIDE DRIVE! Unit 1101 is all about the VIEWS VIEWS VIEWS! Boasting an oversized balcony that is perfect to spend the days & evenings looking onto awe inspiring Ottawa River & nature setting views! Offering a 2 bedroom home which includes all the utilities, an exclusive underground parking spot & storage locker! Freshly and professionally painted in February 2026 AND brand new carpeting throughout also installed in February 2026! Being part of the 1081 Ambleside lifestyle ensures no more memberships fees to gyms and spas...this unit is literally steps away from fantastic amenities including an indoor pool, sauna, gym, party room, library & more! Great location that allows quick access & convenience to the LRT, bicycle paths, trails, a wide array of restaurants and business for all your needs! A beautifully kept building with a warm environment awaits you! Book your showing today! (id:43934)


