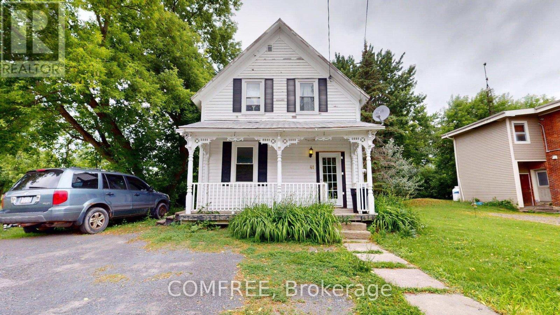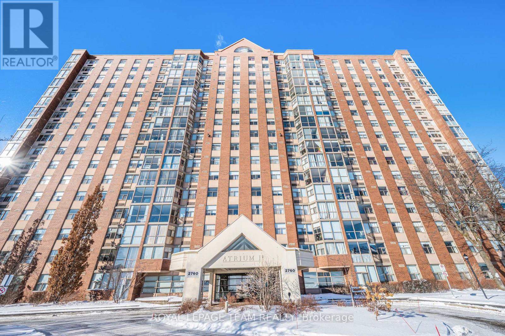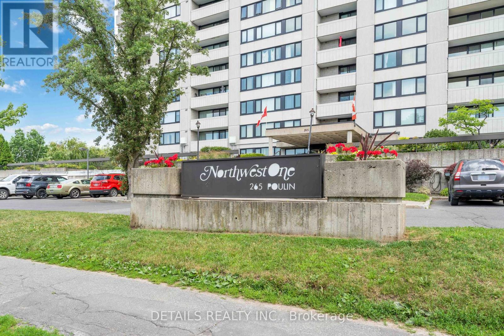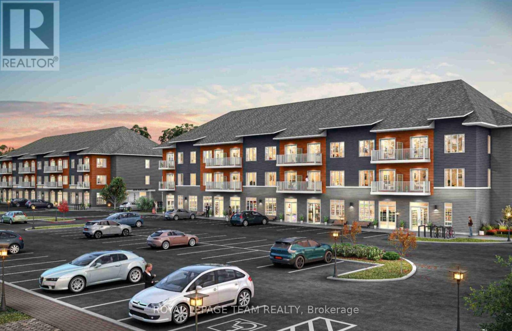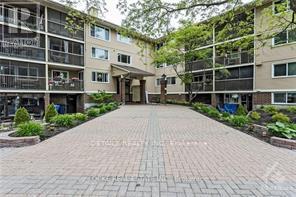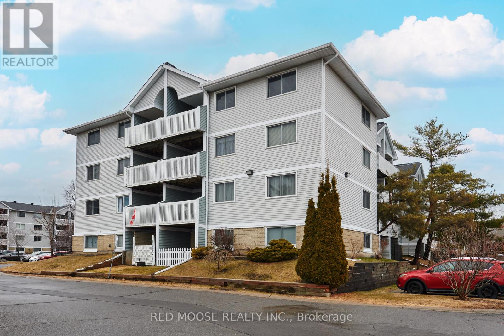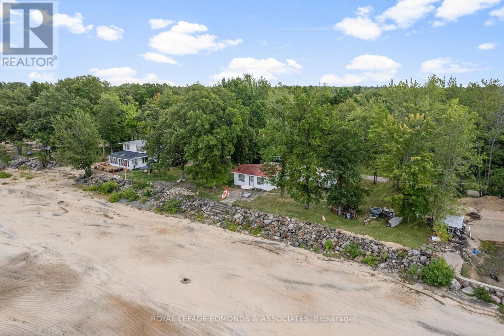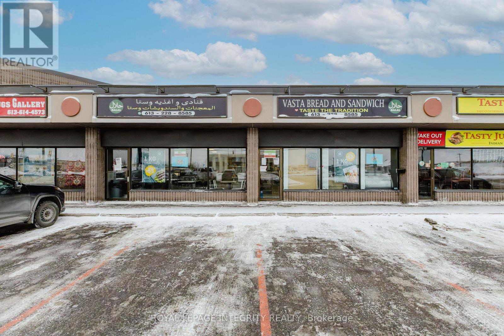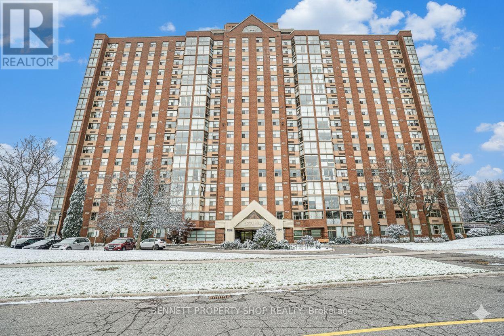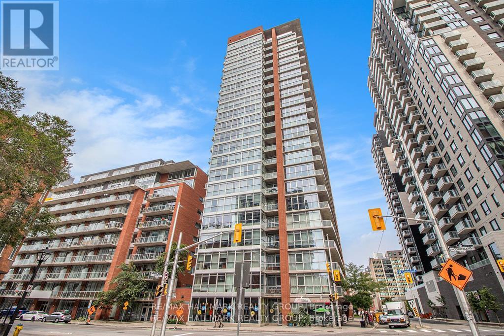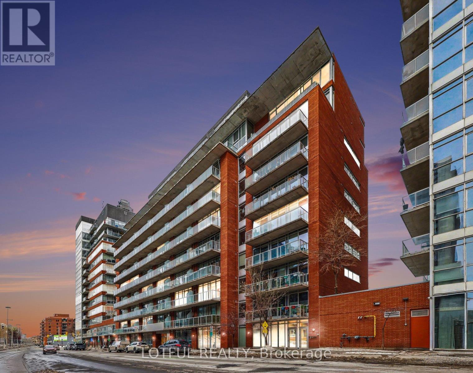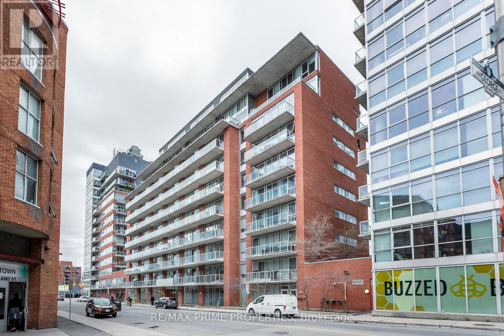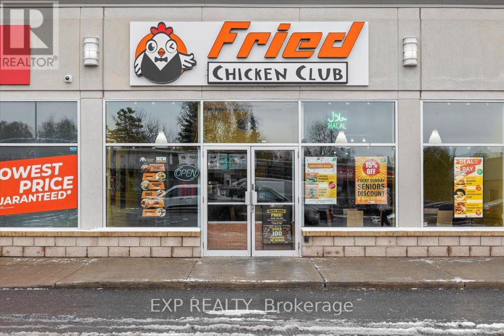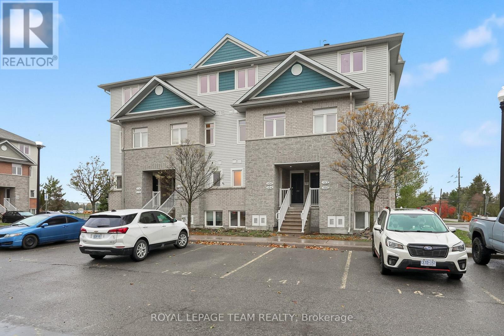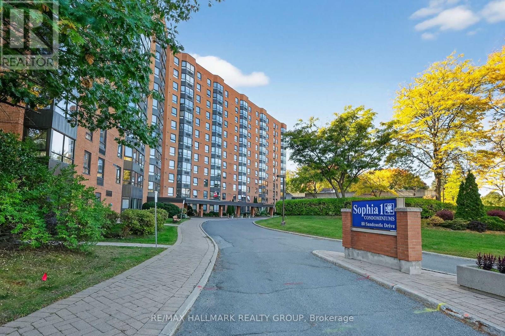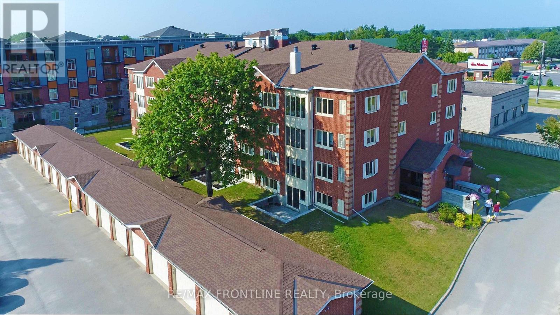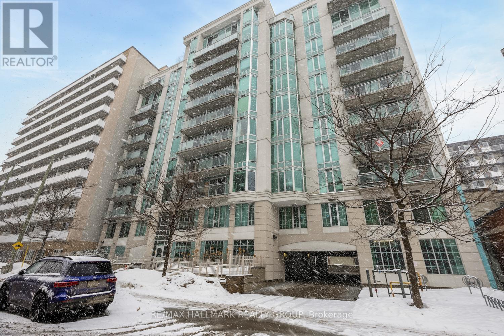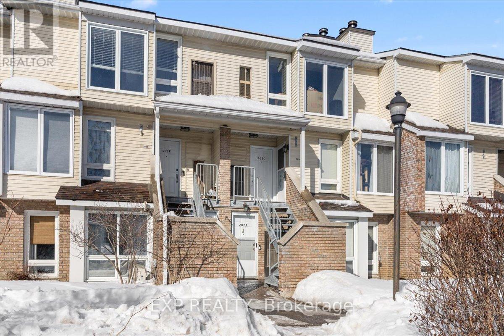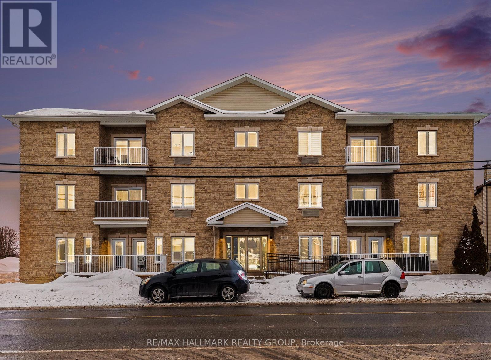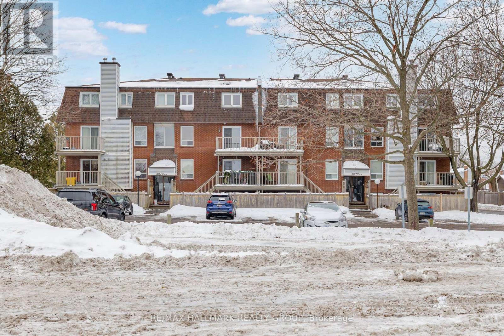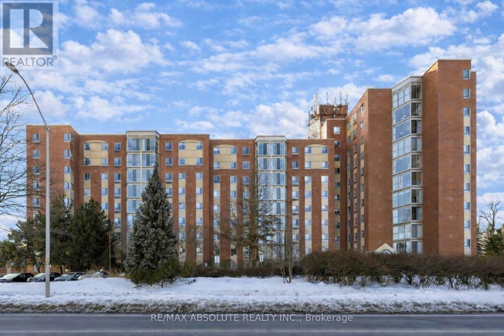We are here to answer any question about a listing and to facilitate viewing a property.
41 Main Street
South Stormont, Ontario
2-storey country home on a double corner lot. Offering 2 well-sized bedrooms and 1 full bathroom, this home is perfect for those looking for a nice place to call home. Inside on the main level, you'll find new flooring through-out the Large Kitchen, 2 living rooms, a hall closet and a nice sized den. Upstairs, are the 2 nice sized bedrooms, a hall closet and a full bath. In the crawl space you will find a propane furnace, water softener, water heater, sump pump and electrical panel. Outside, enjoy the open space while the of the property has trees for privacy. There is also a old barn type structure on the back of the property that is currently used as storage. (id:43934)
5590 St Andrews Road
South Stormont, Ontario
This is a parcel of vacant land that is located Just north of 5610 Hwy 138. The lot has 175.6 ft of frontage on Hwy 138 and 302 .31 ft of frontage on Cline St. which is unopened. In Total there is 1.21 acres of land. There is another parcel of available land for sale immediately south of the subject property and west of 5610 Hwy 138. This lot is an irregularly shaped parcel approximately 90 ft x 243 ft or 0.65 acres in size. Please see MLS listing # X12133366 for information on the adjacent property that buyers could merge this lot to and form a larger site for redevelopment. Property Taxes represent only those portions of the Property that are currently assessed for Tax purposes. Those parts of the property being offered for sale that were part of a former road allowance are not assessed for tax purposes at the present, but will be assessed and taxed after completion. (id:43934)
1506 - 2760 Carousel Crescent
Ottawa, Ontario
Perfect for those looking to simplify without sacrificing comfort, this stunning residence offers effortless living with elevated style. Enjoy bright, well-designed spaces, and a layout that blends everyday comfort with low-maintenance convenience. An ideal choice for buyers seeking ease, elegance, and a place that truly feels like home. Enjoy numerous resort-style amenities, including a sauna, outdoor pool, squash court, gym, and a rooftop terrace with a spacious party room, perfect for entertaining. (id:43934)
1910 - 265 Poulin Avenue
Ottawa, Ontario
Step into this spacious one-bedroom and prepare to be wowed-panoramic, 360 views of the Ottawa River surround you from every corner of the home. A generously sized bedroom frames the water like a moving painting, while the open-concept, renovated kitchen, dining area, and expansive living room are all designed to showcase the stunning vistas. The large foyer offers a welcoming sense of space with ample closet storage, and just off the dining room, a gorgeous balcony invites you to take in the river breeze. This apartment truly has it all: walkable access to shops, restaurants, transit, and the river right at your doorstep. The building delivers resort-level amenities, including an indoor saltwater pool, sauna, gym, party room, library/games room, workshop, tennis courts, and a jogging track. (id:43934)
205 - 2376 Tenth Line Road
Ottawa, Ontario
Welcome to the Arise B model by Mattamy Homes, located in the sought-after Avalon community of Orléans. This brand-new 619 sq. ft. condo features a welcoming foyer with a closet, and a stylish chef-inspired kitchen with quartz countertops and a modern backsplash, all opening to a bright dining and living area with access to a private balcony. Offering one bedroom plus a den, one full bathroom, and a dedicated laundry room, this home is designed with convenience and modern finishes in mind. Enjoy 9-foot smooth ceilings, luxury vinyl plank flooring throughout (no carpet), and one parking space. Perfectly situated near parks, trails, recreation centres, shopping, dining, and transit, this condo combines style, comfort, and everyday convenience. 2 years no condo fees. Images provided are to showcase builder finishes only. (id:43934)
304 - 6376 Bilberry Drive N
Ottawa, Ontario
2 bedroom 2 bathroom one level END UNIT condo located steps from wilderness, Ottawa River, shopping, buses and quick access to HWY 417. Combined dining room and living room with custom made roller shade, laminate floors and access to patio doors that lead to a covered and screened in balcony with stunning view of woods and nature. Renovated custom kitchen 2019 with loads of countertops and cabinetry, convection oven and dishwasher 2019, ceramic back splash and luxury vinyl floors. Oversized walk-in pantry/storage closet. Master has laminate floors, wall of closets and 4pc ensuite. This is a very well run condo and a very clean and quiet building. Comes with storage unit. Access to bike storage room. 1 parking spot. Flooring: Laminate (id:43934)
415 - 216 Viewmount Drive
Ottawa, Ontario
Step into this exceptional fourth floor corner unit featuring 2 bedrooms and 1 full bath. The desirable 'c model' located on the end of the buildingoffers a great layout with plenty of sunshine streaming through the southern AND western exposure, thats right - windows on both sides! Withover 825 sq. feet of functional living space, this property is one you won't want to miss. The kitchen has been updated with refinished cupboards,new countertop, and new luxury vinyl flooring. The full bath features new vanity, toilet, mirror and fixtures, and matching luxury vinyl flooring. Entire unit was recently repainted. Updates continue with brand new baseboard heaters, bathroom fan, and electrical outlet updates throughout.The balcony is spacious and a great space in the warmer months with plenty of sun throughout the day to enjoy. With in unit laundry and located conveniently close to all your daily amenities, schools, and transit, this unit offers it all! Condo set to replace most windows of the unit. (id:43934)
45 Greatview Trail
Whitewater Region, Ontario
Escape to your own private retreat along the Ottawa River with this charming 2-bedroom, 1-bathroom cottage. About 1.5 hours from Ottawa and about 15 minutes from all the amenities Pembroke has to offer, this cozy getaway is nestled on the waters edge and offers everything you need to relax and enjoy the outdoors. Inside, the open and bright living and dining area is warmed by a wood-burning fireplace, creating a welcoming space to gather with family and friends. Step out the side entrance to a wood deck, perfect for morning coffee, or enjoy river views from the concrete tile patio off the back door. From here, cement steps lead you down to your own private sandy beach where endless summer days await. Recent drywall and flooring updates have already been completed, ready for your finishing touches to make it your own. Other recent updates include new wiring and breaker panel, insulation, new shower, bathroom vanity, and updated kitchen cupboards. Whether you're looking for a weekend retreat or a peaceful waterfront lifestyle, this cottage combines comfort, charm, and natural beauty in a truly special setting. 24 hour irrevocable on all offers. (id:43934)
11 - 1950 Merivale Road
Ottawa, Ontario
Newly Established Persian Restaurant on Prime Merivale Road. Excellent opportunity to acquire Vasta Bread and Sandwich, a recently opened restaurant (March 2025) prominently located on busy Merivale Road, one of Ottawa's most sought-after commercial corridors. The business has quickly built a loyal following and strong reputation, boasting an impressive 4.9-star rating.The restaurant offers a diverse menu including fresh baked bread, gourmet sandwiches, BBQ and grilled plates, kebabs, rice dishes, family platters, and traditional specialties, appealing to a wide customer base for dine-in, take-out, and delivery.The unit consists of two combined spaces totalling approximately 2,200 SF (900 SF + 1,300 SF), providing flexibility for future expansion or the potential to operate two separate concepts or businesses. There are 3 years remaining on the current lease, and all equipment is owned outright with no leased equipment, making this a true turnkey operation.Featuring excellent street visibility, strong signage exposure, and steady vehicle and foot traffic, this location is surrounded by established retail, office, and residential uses. A rare opportunity to take over a newer, well-reviewed restaurant with strong growth potential in a high-traffic main-road location. (id:43934)
1210 - 2760 Carousel Crescent
Ottawa, Ontario
Discover 2760 CAROUSEL Crescent Unit #1210-an expansive, upgraded 1145 sq ft corner unit, one of the largest floorplans in the building, with 2 bedrooms and 2 bathrooms fully refreshed in recent renovations featuring sleek new flooring, contemporary kitchen cabinets, and spa-like bathrooms. Enjoy a gourmet granite corner kitchen, sunlit dining room, vast living area, luxurious Primary Bedroom with 4-pc ensuite and dual closets, generous 2nd bedroom, and convenient in-unit laundry. Condo fees cover Heating, Hydro, Water, CAC, and Building Insurance. Indulge in resort-style amenities: whirlpool, sauna, outdoor pool, squash courts, party room and more. Nestled in vibrant Gloucester, stroll to shopping, dining, parks, transit, and everything you need, with swift downtown Ottawa access-all in a welcoming, family-friendly neighbourhood boasting top schools, lush green spaces, and thriving community spirit. 24 hours irrevocable on all offers. Some photos are digitally enhanced. (id:43934)
936 Calypso Street
The Nation, Ontario
Discover the perfect opportunity to build your dream home on this beautiful 5-acre vacant lot in Limoges! Ideally located near Forest Larose, Calypso Water Park, and all essential amenities, this property offers the perfect balance of quiet countryside living and convenient access to the 417. The lot already features a well, culvert, and entrance, and it sits on dry land, providing a solid foundation for your future plans. Whether you're looking for a peaceful retreat or envisioning a custom-built home in the countryside, this lot is full of potential. Please note: The property has not yet been assessed. Don't miss this chance to create something special in the heart of Limoges! (id:43934)
405 - 179 George Street
Ottawa, Ontario
You'll love this place... 1 Bedrm Elite condo with ONE UNDERGROUND PARKING and LOCKER included! (Also condo fees include all heat and hydro and water costs... one bill!) Located at the entry of the Byward Market... stroll to Rideau Centre, Rideau St and rapid transit. If you want to live in the city at an affordable price and not to high up in a building, this is the one for you. This Loft-style 1 bedroom, 1 bathroom (652sq ft including HUGE balcony) is an open-concept layout with kitchen island upgraded, upgraded floors (no carpet) and upgraded granite in the bathroom. Huge FLOOR-to CEILING windows let in light, that lead you to a double-wide BALCONY compared to other units. If you like to sit out there and enjoy the atmosphere this is the one. Not to mention the building amenities! To be in the heart of the city and have the size of terrace with BBQ, Nature strip and green area plus a reflection pool makes it feel like you're almost at a spa. The lounge is huge and good to social or challenge friends to foosball. There is also reading room areas too... so many options! Cancel your gym membership, bc a gym is included here! You have to see it to understand it. Also, your condo fee will include heat, hydro and water/sewer- so no extra bills... just one bill. ONE UNDERGROUND PARKING and Storage locker INCLUDED. Visitor parking is available as well. George St is at the entry point of the Byward Market, but the building is located not on the busy side, which is a bonus. Close to Ottawa University and rapid transit across town. What more could you ask for... book a viewing... Affordable condo living in a prime city location! **WE WELCOME ANY SERIOUS OFFER** (id:43934)
201 - 383 Cumberland Street
Ottawa, Ontario
Experience urban living at its finest, a stunning 1-bedroom, 1-bath loft-style condo in the vibrant heart of the ByWard Market. This sought-after Aalto Model by Urban Capital offers a modern, open-concept design with premium hardwood-look vinyl flooring throughout. The upgraded kitchen is a true standout, featuring sleek custom countertops, light wood cabinetry, and high-end stainless steel appliances - perfect for both everyday living and entertaining. The bright living space is filled with natural light from expansive windows and opens onto a spacious private balcony. The thoughtfully designed walk-through bedroom includes contemporary sliding doors, providing seamless access between the entry, bathroom, and kitchen/dining area. Enjoy the convenience of in-suite laundry for added comfort. Located in one of Ottawa's most desirable neighbourhoods, you're just steps from the University of Ottawa, Rideau Centre, the Canal, top restaurants, shops, and everything downtown has to offer. Residents enjoy excellent building amenities, including a fully equipped fitness centre, billiards lounge, party room, and an outdoor patio with BBQ area. A rare opportunity to own a stylish condo in an unbeatable location! (id:43934)
312 - 383 Cumberland Street
Ottawa, Ontario
Welcome to #312-383 Cumberland St, where modern design meets unbeatable city views! This stunning condo features soaring ceilings, expansive windows, and sleek hardwood flooring, creating a bright and inviting atmosphere. The contemporary kitchen boasts quartz countertops and a versatile movable island, perfect for entertaining. The primary bedroom offers a seamless en-suite style connection to the main bathroom for added convenience. Enjoy the perks of air conditioning, *underground parking*, and a storage locker, along with access to fantastic building amenities. Plus, heat and water/sewer are included in the condo fees- a hassle-free urban lifestyle awaits! (id:43934)
C002 - 1910 St Laurent Boulevard
Ottawa, Ontario
PROFITABLE & ESTABLISHED QSR GENERATING APPROX. $550,000 ANNUAL GROSS REVENUE with a loyal and growing customer base. Located at one of Ottawa's busiest intersections, St. Laurent Blvd and Smyth Rd, this rare acquisition is an ideal fit for both investors and motivated owner-operators to immediately reap significant financial benefits due to strong revenue and income. Located in a prime, high-traffic plaza with NO COMPETITION for fried chicken in the area, abutting a major transit hub with maximum exposure. The location is anchored by major national tenants (Dollarama, LCBO, Home Hardware) and receives constant foot traffic from over 20 high-rise apartments, local schools, The Ottawa Hospital, and Industrial Park, all within close vicinity. The 1,580 sq ft unit with seating for 36 is fully equipped, turnkey, and benefits from top ratings on all delivery platforms. NO FRANCHISE FEES OR RESTRICTIVE MENUS. Excellent accessibility with 500+ parking spaces. Please do not approach staff directly. (id:43934)
505 - 383 Cumberland Street
Ottawa, Ontario
Welcome to the East Market and your new pied-a-terre in the heart of the Byward Market. Perfect starter unit for the urban professional or the ideal investment opportunity with everything at your doorstep! Walking distance to the University of Ottawa, Rideau Center, LCBO, grocery stores and countless restaurants! Unit 505 is a one bedroom open-concept loft layout with in-unit laundry and a balcony that stretches the entire length of the suite. The building has great amenities including a gym, lounge with pool table and outdoor space with BBQs. The unit comes with a storage locker and ample visitor parking under the building. Come check it out! 24 hour irrevocable on all offers please. (id:43934)
104 Fir Lane
North Grenville, Ontario
Welcome to 104 Fir Lane in sought-after Kemptville Meadows! Freshly painted throughout and featuring new laminate flooring in both bedrooms, this bright 2-bed, 2-bath condo is move-in ready. The main level offers open-concept living with a spacious kitchen, breakfast bar, and patio access for BBQs or relaxing outdoors. Downstairs you'll find two generous bedrooms, a full bath, and laundry. Ample visitor parking is available and the location is convenient to the hospital, downtown Kemptville, and all amenities. (id:43934)
1207 - 80 Sandcastle Drive
Ottawa, Ontario
Perched on the top floor and bathed in natural light, this exceptional end unit offers sweeping panoramic views and an airy, elevated living experience. Perfectly positioned within walking distance to Queensway Carleton Hospital, parks, transit, and everyday amenities, this bright and spacious condo combines comfort, convenience, and charm. The desirable end-unit layout features an extra kitchen window, filling the home with sunlight and creating a warm, inviting atmosphere throughout. The generous primary bedroom offers ample closet space and a private 2-piece ensuite. Ideal for professionals, downsizers, or investors, residents also enjoy access to excellent building amenities including a fitness centre, library, outdoor pool, guest suite, and party room. A rare opportunity to own a sun-filled retreat in a sought-after community. (id:43934)
Unit #302 - 10 Armstrong Drive
Smiths Falls, Ontario
Just reduced and priced to sell! Welcome to this bright and spacious 2-bedroom corner unit condo, offering an abundance of natural light from windows on both sides. This well-maintained, secure, pet-friendly (with restrictions) building, combines comfort, convenience, and peace of mind. Step inside to discover a nicely designed layout featuring a generously sized primary bedroom with private 3-piece ensuite. The second bedroom is ideal for guests, a home office, or hobby space. One of the unit's most desirable features is the attached single-car garage with inside access! Outside, you're just a short stroll away from local shops, restaurants, and more! (id:43934)
502 - 138 Somerset Street W
Ottawa, Ontario
Located in the heart of Ottawa, this bright and spacious 1-bedroom, 1-bathroom condo offers 630 sq ft of well-designed living space. Perfectly positioned within walking distance to Elgin Street, Parliament Hill, and the University of Ottawa, this condo provides the ultimate in convenience and urban living. The unit features a large kitchen with an abundance of storage, engineered hardwood flooring and a tiled entry and bathroom, the bedroom has a wall of windows, and the living room opens to a large private balcony, ideal for relaxing or entertaining. The building offers fantastic amenities including a rooftop BBQ and patio, perfect for summer evenings, as well as a quiet library space for reading or studying. For cycling enthusiasts, there is convenient bike storage available. With excellent access to public transit and all the shops, restaurants, and cultural attractions Ottawa has to offer, this condo is ideal for professionals, students, or anyone looking for a stylish and central living space. Don't miss your chance to experience the best of downtown Ottawa...schedule your viewing today! (id:43934)
B - 207 Woodfield Drive
Ottawa, Ontario
Location, Lifestyle & Low-Maintenance Living!Welcome to this beautifully updated 2-bedroom, 2-bathroom condo - It is an ideal opportunity for first-time buyers, downsizers, or smart investors. Nestled in a quiet, well-managed community, this home offers exceptional access to transit, shopping, schools, scenic walking trails, - all just moments from your door.Freshly painted throughout, the bright split-level layout creates an airy, open feel with defined yet connected living spaces. The spacious living room features oversized windows and a classic brick wood-burning fireplace, perfect for cozy evenings at home. Smooth ceilings add a modern touch throughout.The kitchen has been stylishly refreshed with newly painted cabinets and brand-new countertops, offering both function and contemporary appeal. Overlooking the open dining area, it's a great setup for everyday living and effortless entertaining. The primary bedroom features a generous closet and private access to the full bath. The second bedroom provides flexible space for guests, a home office, or a personal retreat. An updated powder room is a wonderful addition to this layout. Additional highlights include in-unit laundry and a large storage room off the kitchen, perfect as an overflow pantry. Covered parking, plenty of visitor spaces, reasonable condo fees, and beautifully maintained grounds all contribute to an easy, low-maintenance lifestyle. Enjoy the perfect balance of comfort and connectivity in one of Ottawa's most accessible neighbourhoods. Whether commuting downtown or enjoying nearby green space, everything you need is close at hand. (id:43934)
208 - 1026 Laurier Street
Clarence-Rockland, Ontario
Welcome to this bright and spacious 2-bedroom, 1-bathroom condo located at 1026 Laurier, Unit 208, in the heart of Rockland, just a quick 20-minute drive from Ottawa! This south-facing, well-maintained unit features an open-concept layout with gleaming flooring and plenty of natural light throughout. The U-shaped kitchen boasts off-white cream cabinetry, flowing seamlessly into the welcoming dining area that leads to a private balcony, perfect for relaxing or enjoying your morning coffee.Convenient in-unit laundry is tucked inside the mud-room, and outdoor parking spot 28 is included. Built in 2005, the building offers an in-building elevator, a smoke-free environment, and is professionally managed by a highly responsible condo board. The unit is constructed on a solid concrete slab with radiant flooring, making it very energy efficient with excellent sound and fireproofing. Recent upgrades include a full repaint and the installation of high-quality vinyl LVT flooring in August 2024. Condo fees cover building insurance, caretaker services, heat, water/sewer, management fees, and reserve fund contributions. Minutes from shopping, dining, golf, and easy access to Highway 17, this condo combines comfort, convenience, and quality living. (id:43934)
F - 3070 Councillor's Way
Ottawa, Ontario
Welcome to 3070F Councillor's Way, a well-maintained and thoughtfully updated 2-bedroom condo tucked into the established Blossom Park community in Ottawa's south end. This upper-level unit offers a smart, functional layout with no neighbour's above, creating a quieter and more private living experience. Inside, the home is completely carpet-free and features a bright, open-concept living and dining area with access to a private balcony overlooking a park setting. Large windows bring in natural light throughout the day, while updated windows and patio doors improve comfort and energy efficiency. The kitchen is practical and efficient, with plenty of cabinetry and workspace for everyday cooking. Both bedrooms are generously sized, including a spacious primary bedroom with ample closet space. An updated and modern bathroom with in-unit laundry add convenience, while additional storage helps keep everything organized. Parking is surfaced and located close to the unit, with plenty of visitor parking available for guests. Condo fees include building insurance, management, and water, making ownership more predictable and budget-friendly. Situated in Blossom Park, this location offers easy access to parks, walking paths, public transit, shopping, and everyday amenities, with quick connections to Bank Street, Hunt Club Road, and the airport. It is a practical choice for first-time buyers, downsizers, or investors looking for a low-maintenance property in a well-established neighbourhood. (id:43934)
806 - 960 Teron Road
Ottawa, Ontario
Kanata Atriums. Well-maintained and thoughtfully upgraded 2-bedroom, 2-bath condominium offering a bright open-concept layout with stunning views of the Gatineau Hills. Large windows provide an abundance of natural light throughout the living and dining areas, creating a welcoming and airy atmosphere. The upgraded gourmet kitchen features ample quality cabinetry, stainless steel appliances, and neutral ceramic tile flooring that continues through the foyer, solarium, and bathrooms. Neutral décor and well-maintained carpeting throughout the unit enhance the move-in-ready appeal. The spacious primary bedroom includes a private ensuite, while the second bedroom is ideal for guests, a home office, or additional living space. Convenient in-unit laundry includes a Maytag washer and dryer, along with upper storage cabinetry in the main bathroom. This unit includes one covered parking space and one storage locker. Residents enjoy an exceptional range of amenities including a library, sauna, hot tub, squash and racquetball courts, fully equipped fitness center, games room, party room, tennis court, outdoor pool, and BBQ area. Ideally located with easy access to nearby shopping, schools, public transit, library, recreation facilities, golf courses, and Highway 417. Approximately 1,070 sq ft and in move-in condition. Note: Pet and smoking restrictions apply. Estate Sale. Property and chattels are being sold "as is" with no express or implied warranty by the Executor or Listing Brokerage. 24 hours irrevocable on all offers. (id:43934)

