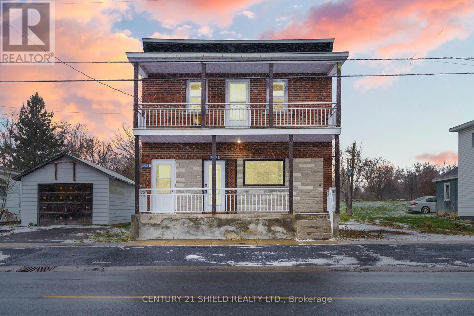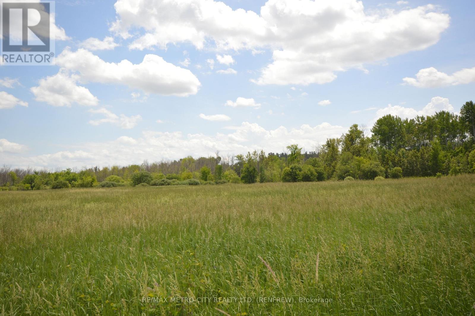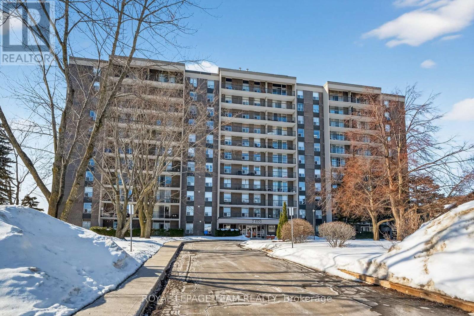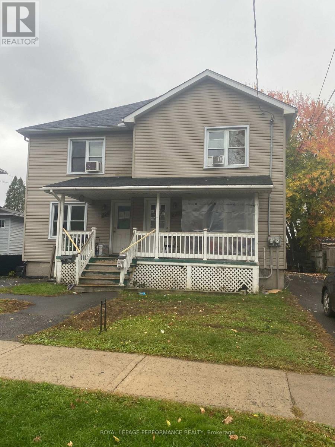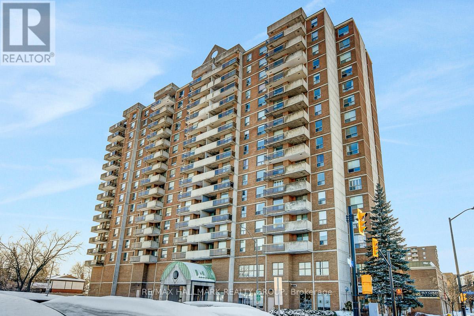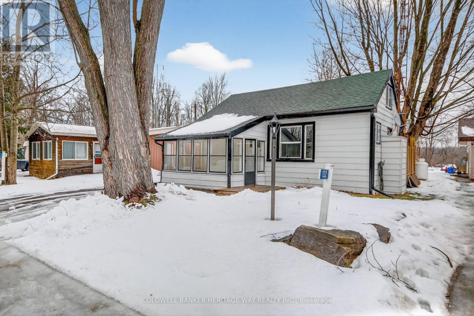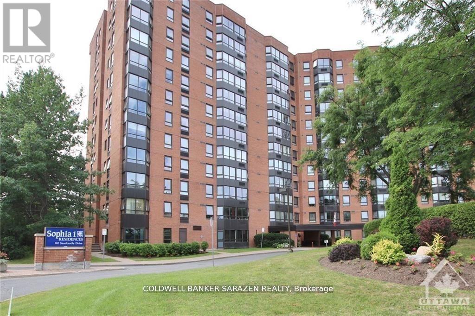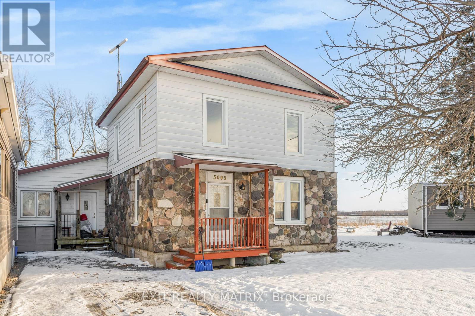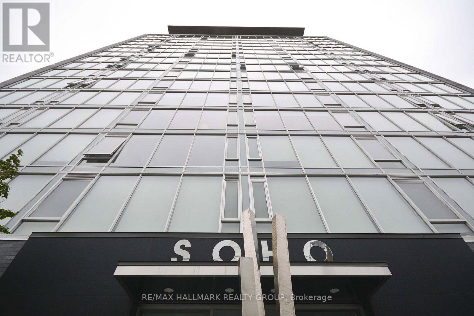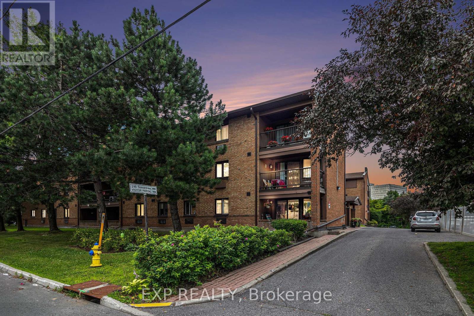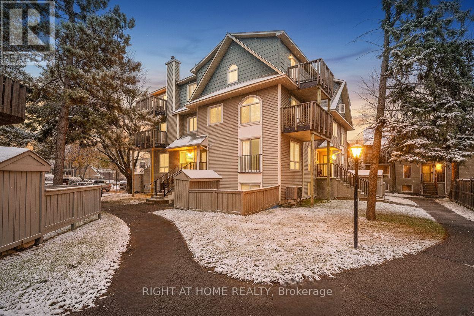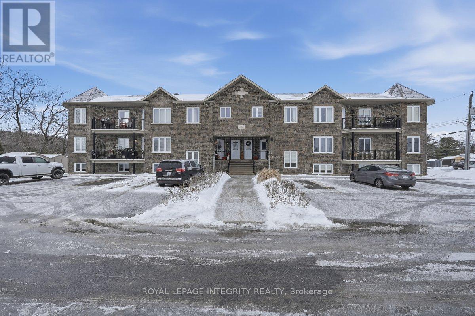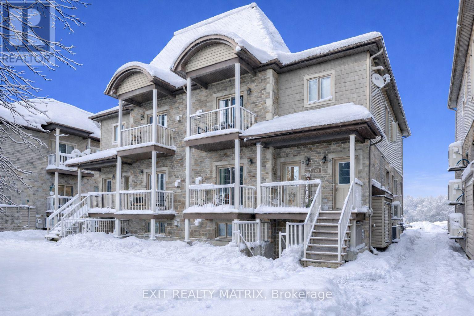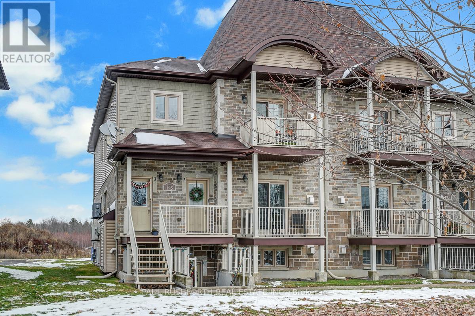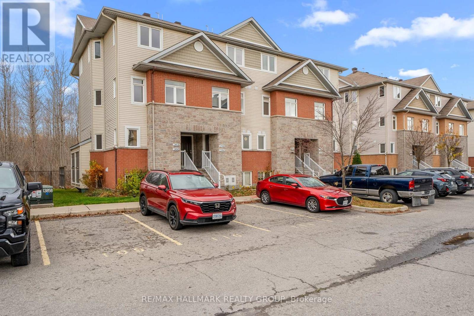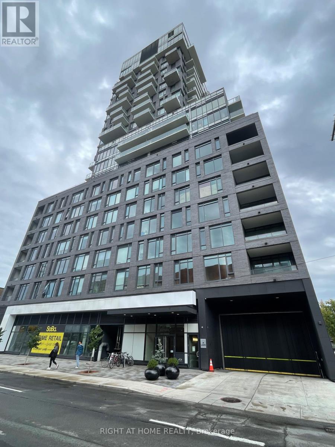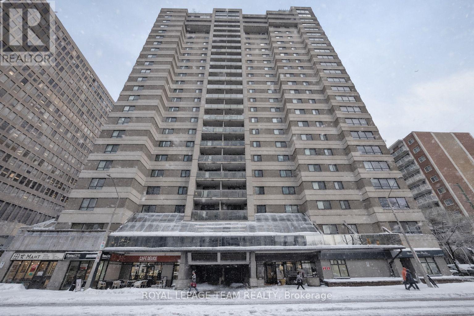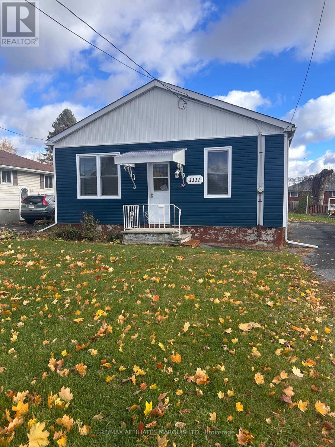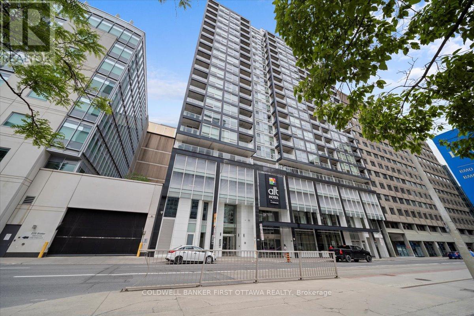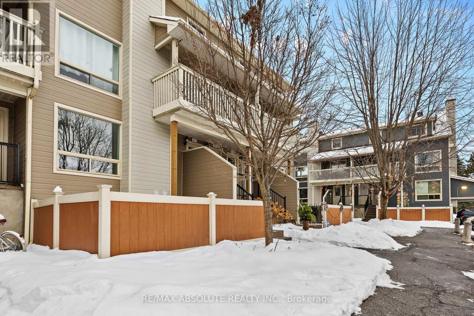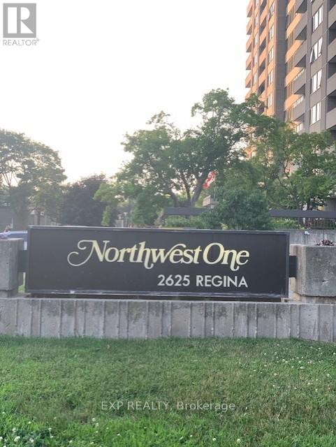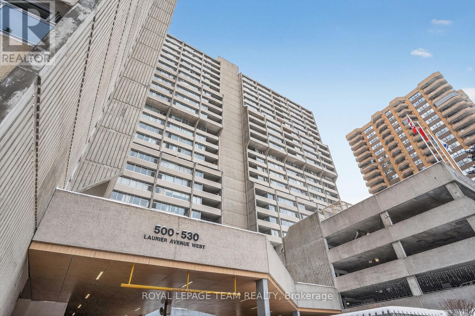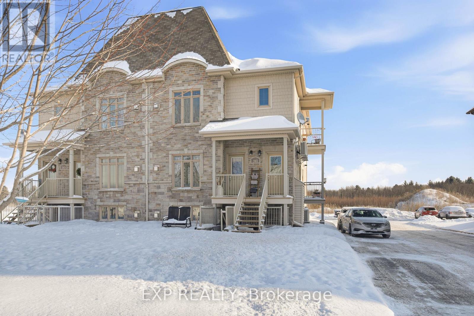We are here to answer any question about a listing and to facilitate viewing a property.
21927 Main Street
North Glengarry, Ontario
Introducing timeless charm at 21297 Main St! Nestled in the charming small town of Glen Robertson, this newly renovated property has recently undergone several renovations, offering a perfect blend of classic charm and modern convenience. Located close to town for easy access to all popular necessities. This outisde offers a large private driveway, a cozy front porch and a large barn for easy storage. As you step inside, you'll be amazed by the impressive large ceilings and space in sucha n attractive price bracket. On the main floor, you'll find a primary bedroom/or office as well as an additional bedroom at the very back, a nicely renovated kitchen, a cozy family room and a full 4 pc-bathroom. Heading to the upper level, it boasts a spacious sitting area, along with three more generously sized bedrooms, providing ample space for relaxation and privacy. Downstairs, the unfinished classic stone basement offers the perfect storage solution for occasionally used items, keeping the main living areas clutter-free and organized. Throughout the property, you'll be captivated by the timeless charm and abundance of space, making it the perfect place to call home. Please allow 24 business hrs irrevocable with all offers. (id:43934)
00 Storie Road
Mcnab/braeside, Ontario
53 acre lot with approximately 24 acres of tillable land, currently planted with hay, 20 acres of rough pasture, 9 acres mixed bush located at the back of the property. Approximately 17 acres fronting on Storie Road could be built on the remaining land is flood fringe and flood way and may be used for pasture or hay. Older log barn is in very good state of repair and is presently rented on a month to month basis. Note a second 9 acre parcel of land located across the county trail, zoned EP is included in the sale. (id:43934)
403 - 2400 Virginia Dr Drive
Ottawa, Ontario
Welcome to the Renaissance! A fantastic apartment condominium located in the desirable community of Guildwood Estates. This enviable corner unit on the 4th floor enjoys space and sunlight throughout. Your large balcony enjoys an unobstructed eastern view. This home has been meticulously maintained. Two bedrooms, two bathrooms, large living room/dining room with a well laid out galley kitchen. Kitchen is tastefully updated, with additional cupboards, cabinets and drawers, offering ample storage and counterspace. Primary bedroom benefits from the southern exposure, has walk-in closet & a 2-pce ensuite. Second bedroom, and a full bathroom. (Bathroom reno 2024). High end laminate flooring throughout in recent years. Professionally painted Nov 2025. There is nothing to do - simply move in, unpack and enjoy! Included is 1 underground parking space (#53) and 1 storage locker (#403). INCLUDED in the condo fees are the heat, hydro and water costs for convenient and predictable budgeting. This building is pet friendly. Additional storage in lower level, and easy underground parking. Fabulous amenities include: Guest Suite, Party Room with Kitchen, Men and Women's Fitness Rooms (with bathrooms, showers + saunas), Games Room/Library, Bike Storage. Conveniently located near transit, parks, schools, restaurants, shops, and synagogue. Easy access to General Hospital. Don't miss out on this great apartment and view it today! (id:43934)
226 & 226 1/2 - 226 4th Street W
Cornwall, Ontario
Great property to add to your portfolio, or live in one side and rent the other side. Located in the WEST end of town. 2 - 3bedroom Units. (id:43934)
506 - 200 Lafontaine Avenue
Ottawa, Ontario
Welcome to Place Lafontaine, a well-established building in the heart of Vanier, known for its welcoming atmosphere and strong sense of community. Unit 506 is a spacious two bedroom condo offering over 1,000 square feet of comfortable living. The layout is well balanced and easy to navigate, a great fit for buyers looking to downsize without giving up everyday functionality. The main living and dining areas feature newer laminate flooring and warm neutral paint tones that create a clean, inviting feel. Large windows bring in natural light and lead to a private balcony with west-facing exposure - an ideal spot to take in evening light, sunsets and seasonal views over the surrounding neighbourhood. The kitchen remains in its original condition but has been exceptionally well maintained. It's tidy, efficient, and provides the opportunity to update gradually rather than paying for renovations that may not suit your taste. The primary bedroom offers generous proportions along with his-and-hers closets and a private 3-piece ensuite. A second well-sized bedroom and a full main bathroom complete the interior, giving you two full bathrooms in total, a feature that adds real day-to-day comfort. Residents enjoy access to an indoor pool, activity room, and shared patio space, along with optional social programming for those who wish to participate. The location provides convenient access to transit, downtown Ottawa, St. Laurent Shopping Centre, medical services, and the Rideau River pathways. For buyers seeking space, natural light, and a well-run building in a central setting, this condo presents a solid and flexible opportunity. Disclaimer: Some pictures have been virtually staged. (id:43934)
132 David Lane
Beckwith, Ontario
Welcome to this cozy and affordable 2-bedroom, 1-bathroom home, minutes from Carleton Place on a private and quiet road. Perfect for first-time buyers, downsizers, or those seeking a peaceful retreat, this property offers comfortable living with excellent outdoor features. Enjoy relaxing evenings in the private yard complete with a hot tub, or take advantage of the detached workshop/garage-ideal for hobbies, storage, or projects. Access Mississippi Lake within walking distance at private beach area located on Birch Ave. Annual Road fee $150. (id:43934)
1215 - 80 Sandcastle Drive
Ottawa, Ontario
View View View! Unobstructed birds eye view of Ottawa River from this Top floor Corner 2 bdrm/2 bath apt. Spacious rooms, wrap around windows, gleaming wood floors, ensuite bath, galley kitchen and 1 car covered parking. Popular well maintained building with outdoor pool, guest suites, gym library and partyrm. Bright and Beautiful! (id:43934)
5095 Fatima Street
East Hawkesbury, Ontario
Currently tenanted. Interior pictures and virtual walk through available for serious buyers. Located on a large lot on a cul de sac in the quiet village of St. Eugene. A large family home with lots of potential and space for everyone. Main level features a large living room, separate dining room and kitchen with plenty of cabinets and counter space. Practical main level bedroom, 3 piece bath with laundry area and convenient mudroom. Three additional bedrooms on the second level along with a full bathroom. Included on the property is a vacant mobile home at 5105 Fatima with no occupancy permit. Some evidence of mold is present and is sold "as is" 24 hour notice to tenant for visits. (id:43934)
1502 - 300 Lisgar Street
Ottawa, Ontario
SOHO NEW YEAR'S PROMOTION - GET 2 YEARS OF CONDO FEES PAID FOR YOU* Welcome to hotel inspired living in the heart of downtown. This 1 bedroom + study unit features a designer kitchen w/built in European appliances & quartzcounter tops, a wall of floor to ceiling windows, and spa inspired oversized bathroom featuring a rain shower & exotic marble. The SOHO Lisgar defines modern boutique luxury boasting exclusive amenities including a private theatre, gym, sauna, party room with full kitchen, outdoor lap pool & hot tub and outdoor patio w/BBQ. Minimum 24hrs notice required for all showings. *some conditions may apply. (id:43934)
309 - 316 Savard Avenue
Ottawa, Ontario
Discover your perfect home at this stunning condo! This spacious unit offers a perfect blend of comfort, convenience, and style. Spanning approximately 950 square feet, this 2-bedroom, 1.5 bath is sure to impress. As you enter, you'll find an in-unit laundry room equipped with a washer and dryer for added convenience. The kitchen is a chef's delight, featuring appliances and ample cupboard space, flowing seamlessly into the living and dining areas-ideal for both relaxation and entertaining. Step outside onto your private balcony, perfect for outdoor dining or sipping your morning coffee. The spacious bedrooms offer plenty of closet space for all your storage needs. Nestled near Centretown, the vibrant Byward Market, and Ottawa U, you'll have easy access to the best amenities the city has to offer, including grocery stores, bike paths, and the Rideau Sports Centre for your recreational activities. Plus, enjoy quick access to Highway 417! This well-maintained low-rise building features an elevator, storage, and underground parking. It's a friendly, quiet, and respectful community-a wonderful place to call home! Don't miss out on this exceptional opportunity-schedule your visit today! (id:43934)
606 Tanguay Court
Ottawa, Ontario
Move-in-ready condo townhouse in the heart of Katimavik, one of Kanata's most popular neighbourhoods. This bright and spacious 2-bedroom, 1.5-bathroom home offers approximately 1,083 sq. ft. of comfortable, low-maintenance living. The open-concept living and dining area is filled with natural light from large windows with convenient sightlines to Hazeldean Mall, shops, dining, and everyday amenities. The modern kitchen features newer, warranty-protected appliances, including a GE refrigerator, Bosch dishwasher, GE washer and dryer-as well as a new water heater. Keyless entry with electronic locks. Both bedrooms are generously sized with excellent closet space, while the updated full bathroom showcases contemporary finishes. Enjoy your own private balcony. Additional features include in-unit laundry and one assigned outdoor parking space. Located in a quiet, family-friendly area, this home is close to parks, schools, Kanata Centrum, public transit, Highway 417, and the Kanata tech hub, offering unbeatable convenience and excellent value. A wonderful opportunity to secure a stylish, move-in-ready home in an unbeatable location. Don't miss your chance to make it yours. Some of the photos are virtually staged. (id:43934)
1 - 46 Cambridge Street
The Nation, Ontario
Welcome to 46 Cambridge Street, Unit 1, nestled in the welcoming community of Limoges! This beautifully maintained 2-bedroom, 1-bathroom unit is being offered for the first time and features the added convenience of two parking spaces. Step inside to a bright, inviting layout where the spacious living room flows into the dedicated dining area - perfect layout for everyday living and casual entertaining. The fresh white kitchen offers a centre island, ample cabinetry and counter space and a walk-in pantry, making both cooking and hosting a breeze. From the kitchen, step out onto your own private interlock terrace with storage shed, an ideal spot for morning coffee, summer BBQs, or unwinding at the end of the day. The thoughtfully designed bedroom area includes a comfortable primary bedroom with a generous walk-in closet, a second bedroom, a full bathroom and a separate laundry room with storage. Just minutes from Highway 417, this condo offers a relaxed lifestyle with easy commuting - perfect for first-time buyers, downsizers, or anyone looking for low-maintenance living in a friendly community. (id:43934)
2 - 193 Bourdeau Boulevard
The Nation, Ontario
Welcome to this stunning 2-bedroom, 1-bath condo in the heart of Limoges-an ideal opportunity for first-time buyers or downsizers seeking style and convenience. Equipped with $10,000 in premium water treatment systems and an owned tankless water heater, this well-maintained, carpet-free unit offers exceptional value. Located on the second level, it provides easy access, enhanced privacy, and abundant natural light. Enjoy gleaming hardwood floors, an open-concept layout, and a bright living room with a cozy fireplace and sliding doors to a private balcony. The spacious kitchen features a sit-at island, and the main floor includes in-unit laundry and a spa-like 4-piece bathroom with both a stand-up shower and corner tub. Both bedrooms are generously sized, including a beautiful primary suite with an oversized walk-in closet. With one designated parking spot, ample visitor parking, and a location just minutes from schools, parks, trails, Calypso Waterpark, and more-and only 30 minutes from Ottawa-this move-in-ready gem blends comfort, lifestyle, and location perfectly. Don't miss out! (id:43934)
2 - 195 Bourdeau Boulevard
The Nation, Ontario
Bright, spacious, open concept, two bedroom condo in a quiet corner of Limoges. This well thought out floorplan offers a lovely kitchen with tiled floors and loads of counter and cabinet space, overlooking the living room with gas fireplace set in a stone wall and direct access to the balcony. There is also space for a formal dining area or home office. The Primary bedroom features a large walk-in closet and ample room for a king sized bed. The main bath offers a large soaker tub and separate shower. With no carpets, lots of functional space, in unit laundry, a gas fireplace and a west facing balcony all on a quiet street in the lovely village of Limoges this unit is a perfect starter home or investment property. (id:43934)
258 Fir Lane
North Grenville, Ontario
Perfect for First-Time Home Buyers! Discover incredible value with this bright and spacious 2-bedroom, 2-bath UPPER UNIT condo complete with two private balconies, all for under $325K. This is the ideal opportunity to stop renting and start building equity. Step into a warm, welcoming main level featuring an open-concept living and dining area that's perfect for relaxing or hosting friends. Enjoy your morning coffee on the balcony overlooking beautiful views. The kitchen offers everything a first home needs, a sit-up island, double sink, plenty of cabinets and counter space, stainless steel appliances, a breakfast nook, and a pantry closet. A convenient powder room adds extra practicality to the main floor. Upstairs, the spacious primary bedroom includes three closets and a second private balcony, an ideal retreat after a long day. A large second bedroom, Full bathroom, in-unit laundry/utility room and extra storage make everyday living simple and stress-free. This well-managed condo also includes one parking space, low condo fees, and a fantastic location-right across from Kemptville Hospital and close to schools, parks, shopping, recreation, HWY 416, and more. If you've been waiting for the right first home, this is it. Book your showing today! (id:43934)
310 - 203 Catherine Street
Ottawa, Ontario
Great 1 Bedroom Condo in the sought after SoBa condominium. This is a great investment opportunity or a great place to live. Enjoy the the shops and restaurants in Centretown and the Glebe. Enjoy walks to Lansdowne, Elgin St. and the Canal. This North-West facing unit is located on the 3rd floor and has pre-engineered hardwood floors, European style kitchen with stainless steel appliances including a gas range and built-in oven. Open concept kitchen living/dining room and separate Bedroom. Unit comes with window blinds and storage locker. Don't miss out on this opportunity. (id:43934)
7590 Settlers Way
Ottawa, Ontario
Welcome to 7590 Settlers Way, a stunning 4.8-acre treed lot nestled in a prestigious and well-established subdivision in North Gower. This exceptional property offers the perfect blend of privacy, tranquility, and natural beauty, making it an ideal setting to build your dream home.Surrounded by mature trees and lush greenery, this expansive lot provides ample space to create a custom estate while still being part of an exclusive community. Enjoy the best of both worlds a serene retreat in nature with convenient access to local amenities, schools, and major highways for easy commuting.Seize this rare opportunity to design and build the home you've always envisioned in one of North Gower, most sought-after locations. Don't miss out on this prime piece of land your dream home starts here! (id:43934)
1701 - 199 Kent Street
Ottawa, Ontario
This beautifully updated 1-bedroom, 1-bathroom condo is located in one of Centretown's most sought-after buildings. Freshly painted and featuring laminate flooring throughout, this unit offers a bright, modern aesthetic with thoughtful touches like crown moulding and a refreshed bathroom vanity. The updated kitchen is both stylish and functional, boasting crisp white cabinetry, a sleek glass backsplash, stainless steel appliances, and a convenient passthrough with bar seating perfect for entertaining or casual dining. Step out onto your private balcony ideal for enjoying your morning coffee, getting some fresh air, or unwinding at the end of the day.This unit also comes with a coveted underground parking spot and a storage locker, providing both convenience and peace of mind. Enjoy access to a full suite of amenities including 24/7 concierge and security, an indoor pool, hot tub, sauna, fully equipped gym, and a library. Whether you're starting your day with a workout, relaxing in the spa, or hosting friends, this building supports your lifestyle. Steps from the LRT, shopping, restaurants, and scenic trails along the Ottawa River, this location offers unmatched walkability and convenience. Ideal for professionals, investors, or anyone seeking the best of downtown living. Don't miss your opportunity to own in this vibrant, amenity-rich community! (id:43934)
1111 Bedford Street
Cornwall, Ontario
Beautifully Updated 3-Bedroom Bungalow - Move-In Ready. This fully updated 3-bedroom, 1-bathroom bungalow delivers turnkey living with modern comfort throughout. Step inside to a bright, open-concept layout featuring all-new flooring and recessed pot lighting installed in 2024. The living and dining areas offer a warm, inviting space with neutral tones, a large sectional layout, and updated window treatments with rustic sliding barn doors that add character. The renovated 2024 kitchen features stylish grey cabinetry, updated hardware, modern countertops, and a clean tile backsplash. The bathroom has also been fully upgraded with fresh fixtures, a new vanity, and a sharp tiled tub/shower surround.Major updates provide peace of mind for years to come, including a new furnace (2024), new electrical panel (2024), hot water tank (2022), and a roof under 5 years old. Much of the exterior has been improved with new 1" rigid insulation and siding (summer 2024), plus several new North Star windows that enhance efficiency and curb appeal. The location is a standout feature. The home sits just steps from St. Anne's Park, known for its large playground and green space, making it an ideal spot for families. You're also within close reach of St. Theresa Park, where brand-new pickleball courts offer great recreation for all ages.The home sits on one level, making it ideal for first-time buyers, downsizers, or investors searching for a low-maintenance property. A clean, bright, and updated bungalow with all the big-ticket items already taken care of-this one is truly move-in ready. (id:43934)
906 - 199 Slater Street
Ottawa, Ontario
Experience sophisticated urban living at one of downtown Ottawa's most desirable condominium addresses, 199 Slater Street. This impeccably designed studio residence showcases a bright, open-concept layout complemented by floor-to-ceiling windows that flood the space with natural light and extend to a generously sized private balcony. The contemporary kitchen is thoughtfully appointed with high-gloss cabinetry, granite countertops, and stainless steel appliances, offering a refined balance of style and practicality-ideal for professionals, investors, or as an elegant downtown pied-à-terre.Residents enjoy an exceptional suite of amenities, including a fully equipped fitness centre, hot tub, private theatre room, stylish party and dining room with kitchen facilities, residents' lounge, and billiards and games room, all within a secure, controlled-access building. A storage locker is also included for added convenience.Perfectly situated just steps from Parliament Hill, the Rideau Canal, Confederation Park, Sparks Street, and Elgin Street, this premier location offers unparalleled walkability to dining, shopping, entertainment, the O-Train LRT, and Ottawa's key government and business districts. A rare opportunity to enjoy an elevated lifestyle defined by location, convenience, and understated luxury in the heart of the nation's capital. (id:43934)
53a - 798 St. Andre Drive
Ottawa, Ontario
Exceptional location, steps to shops, transit & so much more! Convenient living! The condo development recently received all new exterior siding & fences making this one stand out amongst the others in the area! The benefit of a lower unit is that you get to enjoy your own private terrace, BBQ all summer long! This community offers a private inground pool exclusively for owners! Steps to the river, the path is located right infront of the home. TONS of visitor parking! Once inside you will see how beautifully refreshed this unit is! The wide plank flooring is GORGEOUS, the ONLY carpet is on the stairs & it is ALSO NEW!! Freshly painted throughout! Plenty of cabinets in the kitchen & good amount of countertop space! GREAT size primary, 13 x 10 & are walk-in closet! A bright 4 piece bath offers a tub & shower combo w new subway tile. Lower level laundry, steps to each bedroom- SUPER convenient! GREAT value (id:43934)
902 - 2625 Regina Street
Ottawa, Ontario
Welcome to this immaculate, beautiful 2-bedroom, 1 bathroom unit condo, located in the sought-after 2625 Regina Street building. This large, sun-filled unit with east-facing exposure, offers an impressive blend of modern finishes and functional space; Experience stunning sunset skies and tranquil river views from the living room and the bedrooms. The kitchen and bathroom has completely renovated. Stainless steel appliances bring a modern elegance to the kitchen. Open concept L-Shaped living / dinning / kitchen offers spacious living area with a good size of 2 bedrooms plus oversize shelved storage room offers an ideal mix of comfort, space, and scenery perfect for anyone who values light, lifestyle, and location. Wall-mounted heating and cooling units in the living area and both bedrooms have been recently installed. The master suite offers a walk-in closet, Living in a condo like this one isn't just about owning a home, its about simplifying life while still enjoying space, comfort, and community. Imagine no mowing lawns, shoveling snow, or worrying about exterior repairs, so you can focus on what matters most, whether that is work, family, hobbies, or just relaxing. Amenities: Indoor pool, fitness room, Sauna, Ping-Pong , billiard , party room, library. This unit includes one underground heated parking. HVAC system (2025). Windows and Patio door updated. (id:43934)
809 - 530 Laurier Avenue W
Ottawa, Ontario
Step inside a refined urban retreat in the iconic Queen Elizabeth Towers, where timeless design meets effortless city living. This beautifully updated one-bedroom, one-bath condo is perfectly positioned just moments from the LRT, Parliament Hill, Ottawa River, celebrated dining, and boutique shopping-placing the very best of Ottawa at your doorstep.Bathed in natural light, the north-facing suite showcases unobstructed views of green space and dynamic city life. Offering an inviting open-concept layout with smart design. The kitchen's centerpiece is a cleverly designed, moveable island, offering exceptional versatility and adaptability to the space. This feature allows homeowners to reconfigure the layout instantly, optimizing the area for various tasks, from casual dining and food prep to entertaining. Overhead, the ceilings are finished with a pristine white wrapping, a strategic design choice that maximizes light reflection. The living and dining areas flow seamlessly to a private balcony, an ideal perch for slow mornings with coffee or evenings spent watching the skyline shimmer after dark.Designed for ease and comfort, the residence offers truly turnkey living, with condo fees that include heat, cooling, and water-allowing you to simply move in and enjoy. Life at Queen Elizabeth Towers is elevated by an exceptional collection of resort-style amenities. Residents have access to an indoor pool, a fully equipped fitness centre, billiards room, rooftop patio, car wash station, secure bike storage, guest suites, garage parking, and 24-hour on-site security. A live-in superintendent and an active social committee foster a warm, welcoming sense of community rarely found in urban living.This is a rare opportunity to own a polished, well-located residence in one of Ottawa's most coveted neighbourhoods-where convenience, comfort, and connection come together beautifully. (id:43934)
2 - 201 Bourdeau Boulevard
The Nation, Ontario
Welcome to this bright and spacious 2-bedroom condo in the heart of Limoges! This well-maintained unit features an open-concept living and dining area filled with natural light, creating a warm and inviting atmosphere. The functional kitchen offers ample cabinetry and workspace, ideal for both everyday living and entertaining. Both bedrooms are generously sized with large windows and excellent closet space. Step outside to your private balcony - the perfect spot to enjoy your morning coffee or unwind at the end of the day. The smart layout maximizes comfort and efficiency, making this home an excellent option for first-time buyers, downsizers, or investors. Enjoy low-maintenance living in a quiet, family-friendly community just minutes from parks, schools, local shopping, and Calypso Waterpark. Convenient highway access makes commuting simple, with downtown Ottawa approximately 30 minutes away. A fantastic opportunity to own in a growing community while staying within easy reach of the city! (id:43934)

