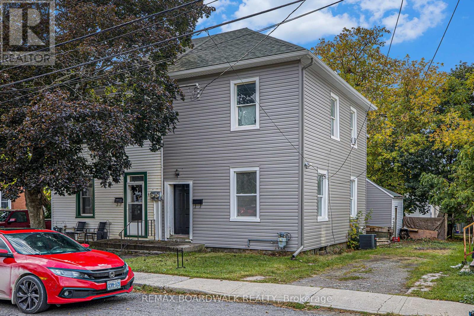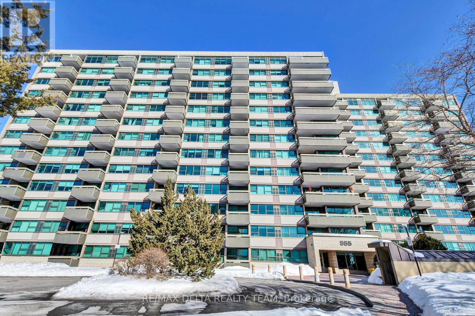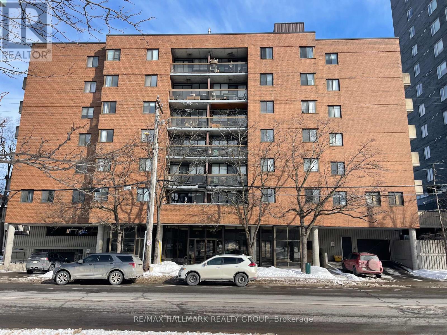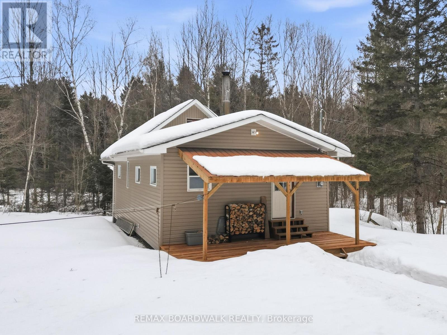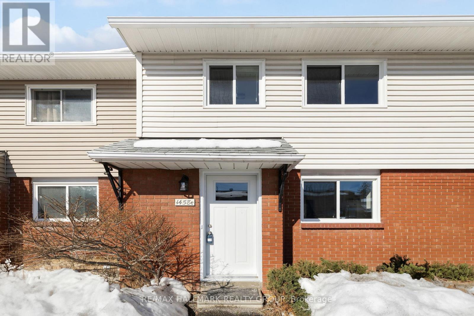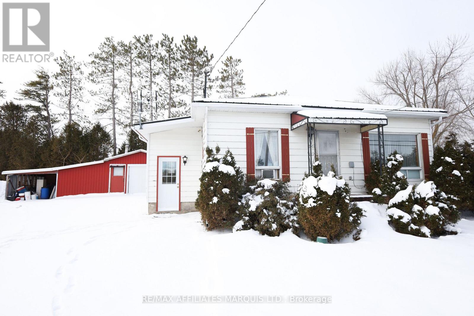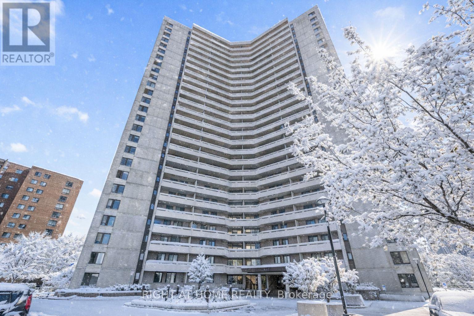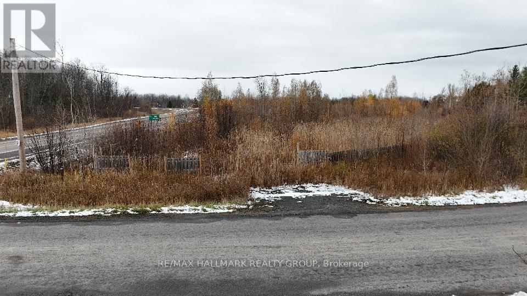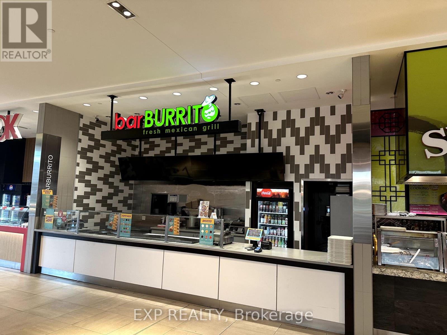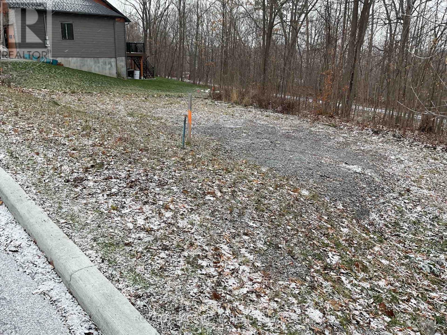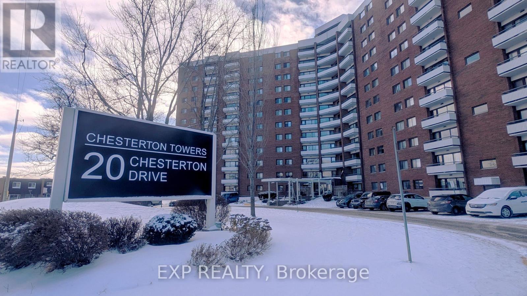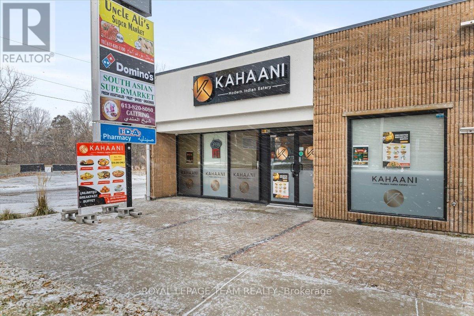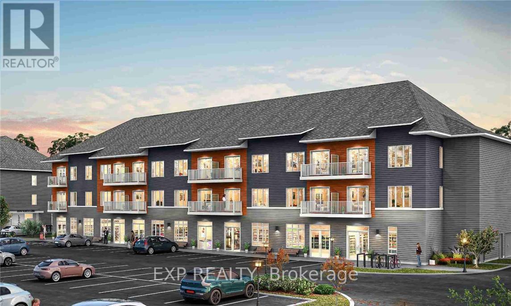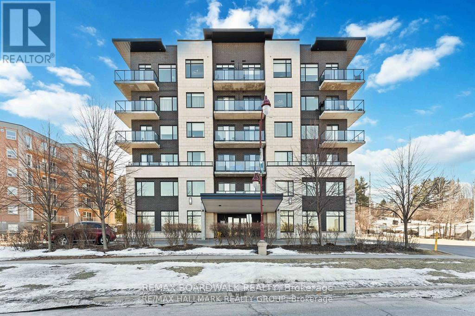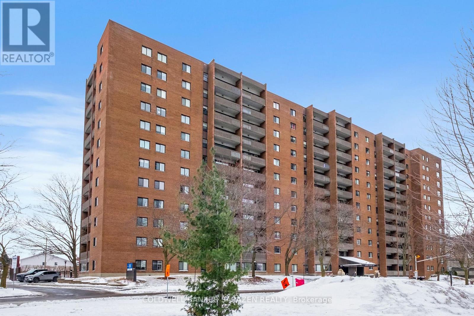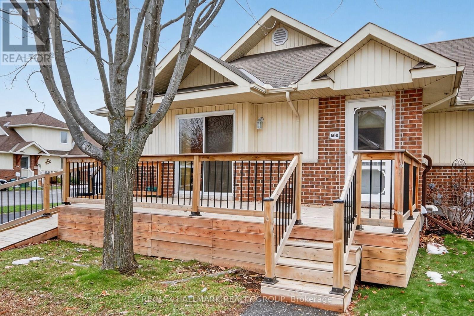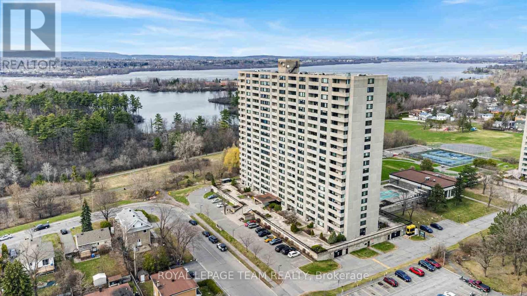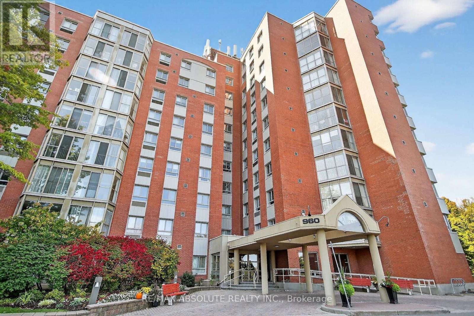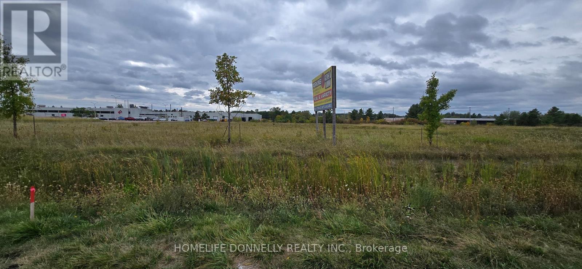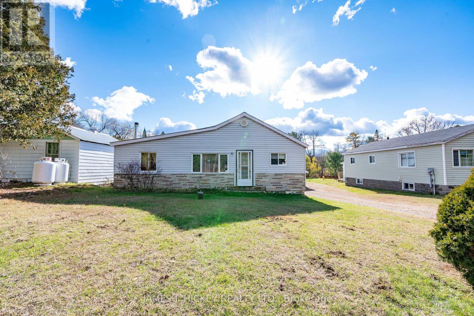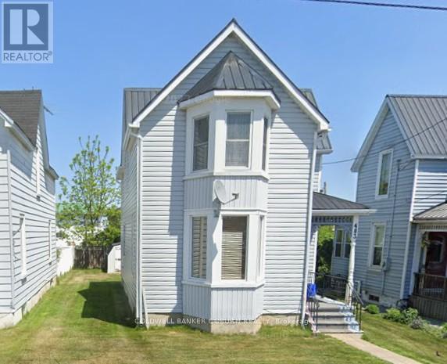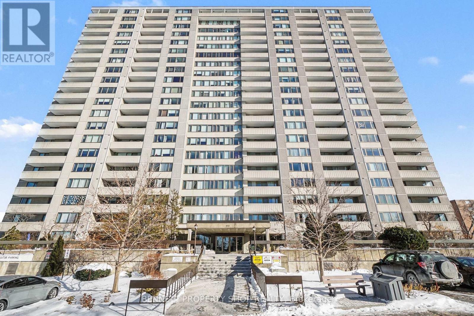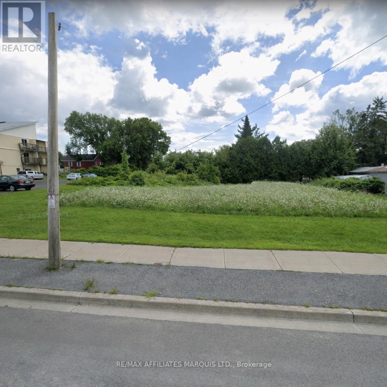We are here to answer any question about a listing and to facilitate viewing a property.
20 Montague Street
Smiths Falls, Ontario
Welcome to 20 Montague Street in Smiths Falls a semi-detached 3-bedroom, 2-bathroom home with excellent potential for first-time buyers or investors. This property is mid-renovation and being sold as-is, giving the next owner the opportunity to complete the project to their vision. Inside, the home has had significant work started, including insulation, drywall, trim, modern vinyl flooring, and pot lighting. The kitchen layout includes IKEA cabinetry, counters, hood range, fridge, and dishwasher ready for installation. Bathrooms have updated vanities, sinks, fixtures, and showers, with a tub/shower combination upstairs. A washer, dryer, smart home features (Google Nest), furnace, and dehumidifier are also included. Exterior improvements include refreshed siding, soffit, fascia, and eavestroughs. The yard has been cleared and the old deck removed, creating a blank slate for future outdoor plans.All photos show current progress and reflect areas still under construction. All photos reflect the homes current condition and areas still under construction. Located near schools, shopping, and downtown amenities, this property is ideal for buyers looking to finish a renovation project and build equity in a growing community. (id:43934)
1001 - 555 Brittany Drive
Ottawa, Ontario
Beautifully maintained west-facing condo that delivers sunset views & front-row seat to Ottawa's iconic skylines. Step out onto the large private balcony & enjoy sweeping downtown views. An ideal spot to host friends or take in summer fireworks from the comfort of your own home. Inside this bright freshly painted unit offers a welcoming grand foyer followed by a functional layout designed for comfort & accessibility. Wheelchair-friendly features include a walk-in shower, wider doorways, automated front door & lowered light switches. The open flow throughout makes this home both practical & inclusive without sacrificing style. Large windows flood the space with natural light, creating a warm & inviting atmosphere from morning to evening.The building itself offers an impressive range of amenities including an outdoor pool, well-equipped gym, sauna, quiet library, + a party room perfect for special occasions. Condo fees include all building amenities as well as utilities, offering a true all in one living package & simplified monthly budgeting. This unit also includes the convenience of a heated underground parking and two large lockers one in-unit and one located directly in front of the parking space, providing plenty of storage & peace of mind year-round. Location is another standout feature. Situated close to public transit, restaurants, grocery stores, and a wide variety of everyday amenities, everything you need is just steps away. Enjoy direct access to nearby bike paths leading straight to the Aviation Museum & downtown Ottawa, perfect for commuting or leisurely rides. Plus downtown Ottawa is only a 10mins commute, making this an excellent option for professionals, downsizers or anyone looking to balance city access with comfortable living.This condo combines stunning views, exceptional amenities, and thoughtful accessibility features in one sought after package. Updated windows & balcony is that last few yrs. A rare opportunity you won't want to miss! (id:43934)
104 - 191 Parkdale Avenue
Ottawa, Ontario
Nestled in the heart of vibrant Mechanicsville/ Hintonburg, this condo offers the perfect blend of urban living and everyday convenience. An ideal and affordable entry into one of Ottawa's most desirable neighbourhoods, you'll be surrounded by independent boutiques, acclaimed dining, and an abundance of nearby greenspace. Located directly across from Tunney's Pasture and just steps to Parkdale Market, with the Ottawa River Parkway and pathway system close by, commuting downtown or exploring the city by foot or bike is effortless. Inside, the unit features a bright open-concept living and dining area complemented by an updated kitchen. Two generously sized bedrooms offer great natural light and ample closet space, along with a full 4-piece updated bathroom. Enjoy your own private balcony, perfect for relaxing outdoors. The condo also includes one underground parking space and access to convenient bike storage. (id:43934)
1826 Sugar Bush Way
Lanark Highlands, Ontario
Escape to the peace and privacy of country living with this 1 bedroom, 1 bathroom home nestled on 4.7 acres. Surrounded by nature, this cozy retreat offers the perfect opportunity to slow down and enjoy the simple things. Inside, you'll find a warm and welcoming living space, and an eat-in kitchen anchored by a woodstove. Whether you're looking for a weekend getaway, a cozy fulltime retreat, or a place to build your dream homestead, this property offers space and endless potential. (id:43934)
C - 1458 Heatherington Road
Ottawa, Ontario
Move-in ready and beautifully maintained, this freshly painted three-bedroom townhome offers a smart, comfortable layout with meaningful updates throughout. The spacious eat-in kitchen provides plenty of counter and cabinet space, perfect for daily meals or hosting. Upstairs, you'll find three inviting bedrooms and a full family bathroom.The full basement adds even more value with laundry, ample storage, and endless possibilities for future use. Step outside to a quiet, fully fenced backyard, an ideal space to relax or garden.Townhouse condo living gives you all the benefits of home ownership with less of the maintenance responsibilities. The condo takes care of exterior maintenance, building insurance, and even your water.Ideally situated near transit, schools, recreation, Bank Street, the O-Train, restaurants, and shopping, this home offers convenience in every direction. With parking right at your doorstep, a practical floor plan, and long-term appeal, it's an excellent opportunity for first-time buyers.Don't miss out, schedule your showing today! (id:43934)
3030 County Road 34 Road
North Glengarry, Ontario
Welcome to 3030 County Road 34. Set on a private 100' x 100' tree-lined lot, this two-bedroom bungalow offers a peaceful rural setting just minutes from Alexandria and within an hour of both Ottawa and Montréal. Available for immediate possession, the home provides a wonderful opportunity to add your personal touches and make it your own. Inside, you'll find an open-concept kitchen and dining area featuring an arched doorway leading into the separate living room. Laundry facilities are conveniently located on the main level within the four-piece bathroom, and ample closet space is found throughout the home. Additional features include a durable metal roof, a detached garage with generous storage, and a practical lean-to for even more space. (id:43934)
906 - 1171 Ambleside Drive
Ottawa, Ontario
This roomy two-bedroom end unit has not one but two balconies where you can soak in the sun with some water view. The sunken living room with its tall 9-foot ceilings adds a touch of style, and the newer carpeting feels cozy underfoot. The amenities are something to brag about: there's a saltwater pool, sauna, party room, lounge, gym, workshop, pool table, and even a barbecue area in a peaceful park-like setting. To make life easier, condo fees cover heating, hydro, and water. Less to worry about! The community here is buzzing with weekly activities that bring friends together. The location couldn't be better: near the river parkway, shopping, and some great restaurants. Picture yourself enjoying the views from your balcony or taking relaxing walks along the parkway. And with the future LRT station just a block away, getting around is going to be a breeze. (id:43934)
4000 Rideau River Road
North Grenville, Ontario
**MOTIVATED SELLER - BRING THE OFFER** Near the 416 exit - only a couple hundred meters from the Rideau River... this is a rare find and for someone who has vision to create a possible lucrative future development. 3 acres of land... on a main road. Prime rural location. LAND INVESTMENT or LAND BANKING at a affordable price. Incredible location only 33 min from Downtown Ottawa, and 10 min from growing Kemptville, Ontario. They can build anymore land! Own a piece of the future today. (4002 Rideau River Rd for sale as well) (id:43934)
Fh3 - 100 Bayshore Drive
Ottawa, Ontario
Rare opportunity to own a thriving BarBurrito franchise in the high-traffic Bayshore Shopping Centre, one of Ottawas busiest retail hubs. This turnkey location is ideally positioned in the food court with exceptional visibility and constant foot traffic from shoppers, office workers, and commuters. Fully equipped with modern finishes, updated equipment, and a streamlined layout, the business offers a seamless takeover for an owner-operator or investor. BarBurrito is one of Canadas fastest-growing fast-casual franchises, offering strong brand recognition, comprehensive training, and ongoing corporate support. This location benefits from a proven track record of solid sales, a loyal customer base, and efficient operations already in place. Low overhead, high footfall, and strong mall anchors contribute to stable revenue and future growth potential. With rising demand for quality, quick-service food options, this is an excellent opportunity to step into a profitable business in a premium location. Financials available for qualified buyers. Dont miss outstart your journey with one of the countrys top-performing franchises today. DO NOT APPROACH STAFF AND DO NOT GO DIRECTLY. Contact brokerage direct for more information. (id:43934)
0 Union Street
Mississippi Mills, Ontario
An excellent corner building lot located on a quality street with beautiful homes. The lot is perfectly situated to allow a WALK OUT basement. There is currently a driveway installed off of Brookdale St (to be confirmed by the Town) . The lot backs onto the Ottawa Valley Recreational Trail. Ideal for peaceful walks and enjoying the neighbourhood. A water and sewer pipe/stub has already been brought into the lot which will be a cost saving at time of development. Very few interior residential lots come on the market in Almonte. This is an impressive lot on a super street!!! (id:43934)
518 - 20 Chesterton Drive
Ottawa, Ontario
Welcome to Chesterton Towers. This 3-bedroom condo with parking offers a practical layout and plenty of space to make your own. The unit features hardwood flooring and a European-style kitchen, with a neutral colour scheme that's easy to work with. It has a west facing exposure with a view of the pool and gardens. There is a tranquil area with benches and tables so you can sit and enjoy the view surrounded by the gardens and mature trees. Its a solid choice for first-time buyers, downsizers, or investors looking for an affordable opportunity in a convenient location. The parking spot is #39 on the first level of the parking garage. The storage is in locker room #9 located in the basement. The building is well-managed and secure, with on-site staff and a welcoming community. Residents have access to amenities including an outdoor pool, penthouse party room, games and hobby rooms, fitness center, guest suites that residents can book for visitors, and more. Located close to shopping, restaurants, schools, and transit, this property combines everyday convenience with great value. Unit 518 is ready for its next owner to move in and add their personal touch. (id:43934)
3059 Carling Avenue
Ottawa, Ontario
Excellent opportunity in the highly sought-after Britannia/Bayshore area. This modern restaurant space is ideally positioned in a high-traffic location surrounded by a very dense residential neighbourhood, providing strong and consistent customer potential. The premises feature a contemporary layout and are fully equipped for immediate operation, including a large commercial kitchen with an exhaust hood and essential restaurant infrastructure in place. This offering is structured as an asset sale only; the existing business name and brand are negotiable. The space offers flexibility for a wide range of food concepts and is particularly well-suited for ethnic cuisines. Located in close proximity to Coliseum Cinemas and other neighborhood amenities, the site benefits from excellent visibility and accessibility. This is a turnkey opportunity for restaurateurs or entrepreneurs looking to establish or expand their presence in a vibrant and growing area. (id:43934)
204 - 2376 Tenth Line Road
Ottawa, Ontario
LIMITED TIME ONLY - NO CONDO FEES FOR TWO YEARS!! Experience modern living at its finest with The Begin model by Mattamy Homes. This brand new 539 sqft apartment features a spacious 1 bed plus den layout. The kitchen boasts stunning quartz countertops and a stylish backsplash, creating a sleek and functional cooking space. Enjoy the elegance of luxury vinyl planks that flow seamlessly throughout the home complemented by smooth 9' ceilings that enhance the open feel. Step out onto your private balcony off the living room, perfect for relaxing and enjoying the view. Nestled in a prime location this apartment offers easy access to the great outdoors with nearby Henri-Rocque Park, Vista Park and the Orleans Hydro Corridor trail. For sports enthusiasts, the Ray Friel Recreation Complex and Francois Dupuis Recreation Centre are just a short drive away. Walk to shopping and restaurants. Convenience is at your doorstep with planned neighbourhood retail spaces on the main floor and easy access to transit. 1 Parking spot. (id:43934)
109 - 310 Centrum Boulevard
Ottawa, Ontario
Welcome to this stylish and centrally located 1-bedroom condo offering the rare advantage of TWO PARKING SPOTS in a highly walkable, transit-friendly neighbourhood. Freshly painted and move-in ready, this bright and low-maintenance home features an open-concept layout with hardwood flooring throughout, a modern kitchen with granite countertops, and a spacious full bathroom with tile flooring and a granite vanity. The generous bedroom includes ample closet space, and in-unit laundry adds everyday convenience. The unit comes complete with one heated underground parking space, one outdoor parking space, and a private storage locker. Residents enjoy access to a rooftop terrace and party room, perfect for entertaining, summer barbecues, or relaxing evenings. Located within walking distance to the LRT, the Shenkman Arts Centre, Place d'Orléans Shopping Centre, restaurants, and everyday amenities, this condo offers exceptional accessibility and lifestyle convenience. Ideal for first-time buyers, downsizers, or investors, this well-located condo delivers outstanding value in a prime location. No offers until March 2nd at 1pm. The seller reserves the right to review and accept preemptive offers. (id:43934)
1115 - 1100 Ambleside Drive
Ottawa, Ontario
OPEN HOUSE THURSDAY 3-5PM. Fabulous RIVER VIEWS! Consider this lovely 2-bedroom, 1-bath at Ambleside III! Features: kitchen; separate dining area; living room w/ access to the PATIO & pleasant views of the Gatineau Hills & Ottawa River; quiet, well-maintained building; fresh neutral paint & solid surface flooring; a stunning, fully renovated bathroom; low fees INCLUDE forced-air HEAT & A/C, ELECTRICITY, WATER, EXCELLENT AMENITIES & WELLNESS FACILITIES (fitness center, sauna, outdoor saltwater pool, party room, bike storage room, terrace w/ BBQ, guest suite); & steps to transit, including the future LRT under development AT YOUR DOORSTEP at New Orchard! GARAGE PARKING & storage LOCKER INCLUDED. Unit 1115 is a beautiful MOVE-IN READY option for those who prefer low-cost, low-maintenance, high-quality living in an excellent lifestyle location. Carefree, affordable living minutes from all needs & wants, including public beaches, restaurants, shops, bike paths, Mud Lake, & the offerings of Westboro & Wellington Village. Some photos are virtually staged (id:43934)
600 Sunbeam Private
Ottawa, Ontario
Welcome to this popular end unit in a highly sought-after 55+ Adult Life Lease Community, Note only 2 people can occupy the homes. This home offers exceptional value, comfort, and worry-free living.The Birch model(940 SQ Ft). Priced at $319,900, this bright and inviting home features a thoughtful layout and numerous recent updates, including a furnace Apprx (2021), central air (2025), rented water conditioner (2025), and an owned hot water tank (2025), fridge, stove & microwave 2021. A convenient maintenance plan for the furnace, A/C, and rented water conditioner is currently $64.13/month. Residents enjoy a secure and peaceful lifestyle with a monthly life lease fee of $756, which covers property taxes, building insurance, water, caretaker services, exterior landscaping, snow removal, management fees, and contribution to the reserve fund-offering truly comprehensive, turnkey living. This community is ideal for those seeking affordability, low maintenance, and a warm, friendly environment. Don't miss your opportunity to enjoy comfortable living in this welcoming neighbourhood. (id:43934)
1603 - 265 Poulin Avenue
Ottawa, Ontario
Welcome to suite 1603 at Northwest One 265 Poulin Avenue where breathtaking river views & exceptional amenities define a truly carefree lifestyle. This beautifully maintained condominium offers a bright, spacious layout w sliding doors to the balcony that flood the living spaces w natural light. Enjoy stunning vistas of the Ottawa River, Gatineau Hills, & downtown from your balcony. The living room is large enough to carve out an area for hobbies or to work at home by accessing the high-speed internet. This unit features an updated kitchen w elegant cabinetry. Hardwood parquet flooring lends timeless charm throughout; new windows & patio doors (installed 2020) enhance everyday comfort. This unit includes a convenient storage room & heated underground parking. The spacious bedroom has a large closet w sliding doors that offers plenty of storage space. Residents have access to laundry facilities on the 15th & 18th floors. The machines operate w a laundry card, & users can opt to receive SMS notifications when cycles are complete. Northwest One is renowned for its outstanding amenities: a year-round saltwater indoor pool, a sauna, a fully equipped fitness centre, bike & ski storage racks, billiards & ping pong rooms, library, party room, BBQ patio & private green space. A guest suite is available for visiting friends & family. Car enthusiasts will appreciate the indoor wash bays, & hobbyists will enjoy the workshop space. Ideally located in Britannia Village, this community is steps from Britannia Beach, Mud Lake, Farm Boy, the Beachconers ice cream & coffee shop, bakeries, & transit - a bus stop in front of the building, & the Lincoln Fields transit station is close by as will be the future LRT extension. Andrew Haydon Park, the Britannia Yacht Club, & the adjacent Trans Canada Trail offer opportunities to hike, bike, sail or XC ski. Whether you are downsizing, investing, or seeking a serene retreat close to nature & urban conveniences. (id:43934)
315 - 960 Teron Road
Ottawa, Ontario
Welcome to this spacious and light-filled 2-bedroom, 2-bathroom unit in the highly sought-after Atrium Buildings in Kanata. With its generous layout, expansive windows, and serene city and garden views, this condo offers the perfect balance of comfort, functionality, and lifestyle. Step inside to find a spacious living and dining area, ideal for both everyday living and entertaining. The sun-filled solarium provides the perfect spot to enjoy your morning coffee, read a book, or simply unwind A well-appointed kitchen offers ample white cabinetry and counter space. The private primary suite includes a large closet and a 3-piece ensuite bath. A second bedroom, located adjacent to the main 4-piece bathroom, offers flexibility as a guest room, home office, or hobby space. The unit also features abundant closet space and the convenience of in-suite laundry. Residents of this smoke-free, well-managed building enjoy an array of amenities designed to enrich daily living. Take advantage of the outdoor pool, hot tub, tennis and squash courts, party room, billiards room, and workshop. There is truly something for everyone, whether you're looking to stay active, connect with neighbors, or simply relax close to home. The location is another highlight nestled in a peaceful setting yet only minutes from public transit, shopping, recreation facilities, nature trails, and with quick access to Highway 417 for easy commuting. This unit includes one covered garage parking space # 212 well as a storage locker in door # 5 in the basement area . No dogs are permitted in the building. The unit shows cluttered as Seller has large furniture. Hydro average $ 180.70 HWT $22.22 Month. Status Certificate has been ordered. (id:43934)
0 Paul Martin Drive W
Pembroke, Ontario
Exceptional opportunity to acquire a vacant parcel of industrial land in the thriving City of Pembroke, Ontario. Boasting prime exposure and effortless access to Highway 17, the Trans-Canada Highway, and Highway 41, this site is ideally situated for a range of industrial and retail uses. All municipal services are readily available, ensuring your development plans are supported by essential infrastructure. The property currently features a billboard, presenting additional income potential or advertising options for your business. With flexible zoning and proximity to major transportation routes, this site is perfect for manufacturers, distributors, warehouse operations, or commercial enterprises seeking high visibility and connectivity. Don't miss your chance to secure a strategic location in one of Eastern Ontario's key industrial corridors between Ottawa and North Bay. The potential this versatile piece of land offers are endless. Why not make it your next venture. (id:43934)
37103 Highway 17 Highway
Laurentian Hills, Ontario
This attractive 2 bedroom frame bungalow features a lovely eat-in kitchen with pine cabinets, main floor family room with cozy airtight wood stove, newer quality-finished custom 3 piece bath, convenient main floor laundry, spacious mud room off the back entrance. full unfinished basement with lots of development potential, large single Carport, storage sheds, and a country sized lot with loads of space for expansion. Updated propane furnace, drilled well. All this and more just minutes to the main snowmobile and Atv traills, Call today! 24 hour irrevocable required on all Offers. (id:43934)
483 Victoria Street
Edwardsburgh/cardinal, Ontario
Victorian Styling updated in all respects. Great Value! Do not miss this opportunity!!! (id:43934)
0 Mcgrath Road
Bonnechere Valley, Ontario
Exceptional 52 acre parcel just minutes from the town of Eganville and beautiful Lake Clear. This scenic property offers a mix of open space and mature forest, with a driveway already in place and hydro available at the road. A picturesque pond adds to the natural charm, making it an ideal setting for a country home, recreational retreat, or future development. Quiet year round access with great privacy and convenience. Zoning permits a variety of uses. Don't miss this opportunity to own a large, accessible parcel in the heart of the Ottawa Valley. (id:43934)
409 - 2625 Regina Street
Ottawa, Ontario
Available to move in April 1. Enjoy resort style living in your new home at Northwest One. This bright sun-filled 2-bedroom, 2 bath residence offers the perfect balance of space, location & lifestyle in a well established amenity rich community. A spacious balcony extends the living space & offers the perfect place to relax, unwind & enjoy lush panoramic west facing views & spectacular sunsets over the Ottawa River & Gatineau Hills. The open-concept living-dining area is bathed in natural light, framed by large windows & classic parquet flooring. The crisp white kitchen offers generous cabinet space & prep area, ideal for everyday living. Wall-mounted heat pump heating & cooling units in the living area & both bedrooms have been recently installed, while windows &the balcony door have also recently been updated - truly efficient! The principle bedroom has it's own 2 piece ensuite loads of closet space with double walk through closets. Recently upgraded full bathroom with walk in shower. Storage abounds in this unit & the in-suite storage locker is so convenient. In-building shared laundry & a private heated underground parking space. Resort-style living includes an impressive array of amenities, including an indoor saltwater pool, sauna, gym, tennis courts, library, party room, billiards room, guest suite, lovely gardens & BBQ - patio areas. The building is well managed & famous for its friendly, engaged community with an impressive array of resident-organized events & activities. Come make new friends! Step outside & enjoy immediate access to Britannia Beach, Nepean Sailing Club, parkland, & miles of NCC waterfront trails along the Ottawa River yet remain just a short commute to downtown Ottawa & Kanata's tech corridor. Stroll to Beachconers Microcreamery & the Bake Shop. Walk to grocery stores, transit, & shopping. Secure a tranquil lifestyle in one of Ottawa's most wonderful locations! 24hrs irrev. Tenant has provided notice moving out March 31/26 (id:43934)
8 South Terrace Street
South Glengarry, Ontario
Exceptional Investment Opportunity in LancasterAn incredible opportunity to expand your real estate portfolio in the growing community of Lancaster. This vacant lot is development-ready, with professionally designed plans already completed for a 6-unit multi-family building, saving you both time and upfront planning costs. Plans can be provided to qualified buyers, offering a streamlined path from purchase to construction. The property offers excellent infrastructure access, including natural gas, municipal water, and municipal sewer services, key components for a smooth and efficient build. With a parking allowance for 9 vehicles, the layout has been thoughtfully considered to accommodate tenant needs and enhance long-term rental appeal. Whether you're an experienced investor looking to scale your holdings or a developer seeking your next project, this property presents a rare chance to secure a multi-unit build site in a desirable location. Positioned in Lancaster with convenient access to local amenities and major routes, this is a strategic addition to any investment portfolio.Build. Rent. Grow. The opportunity starts here. (id:43934)

