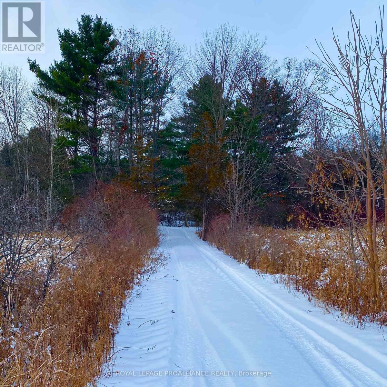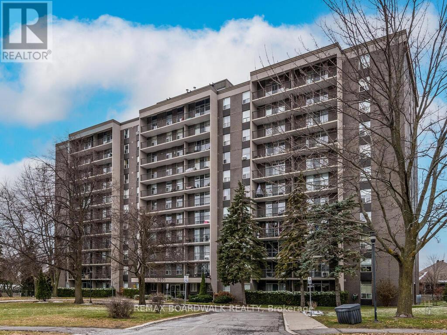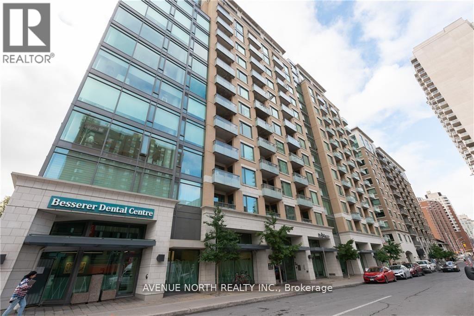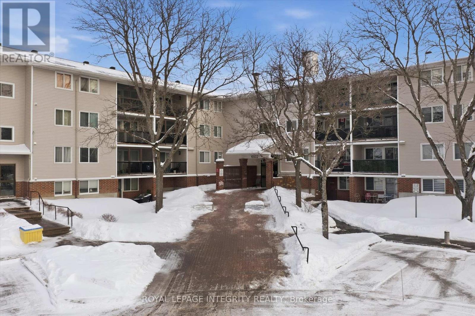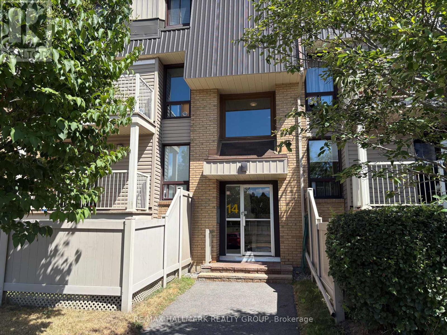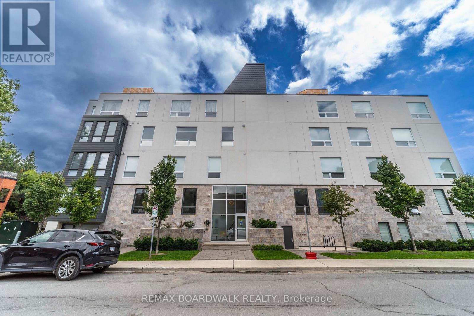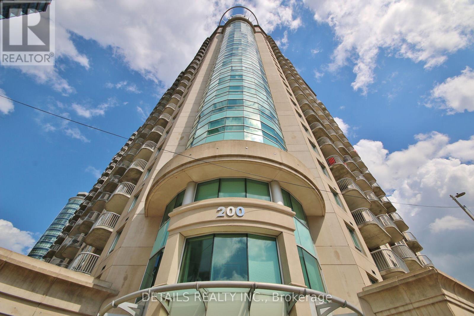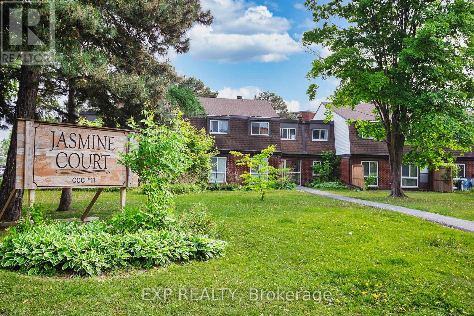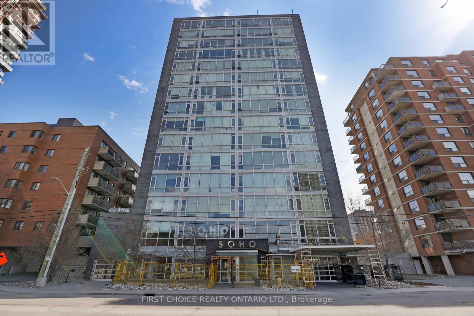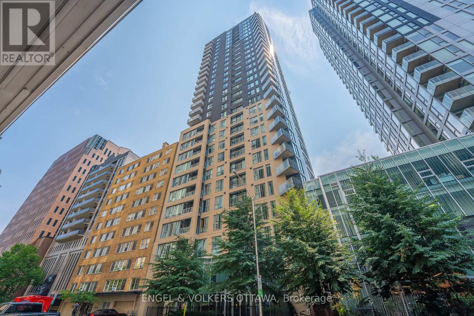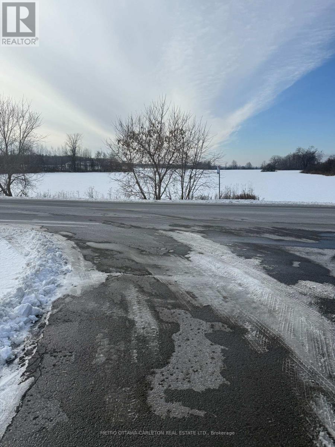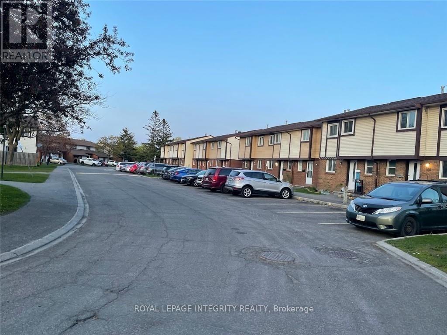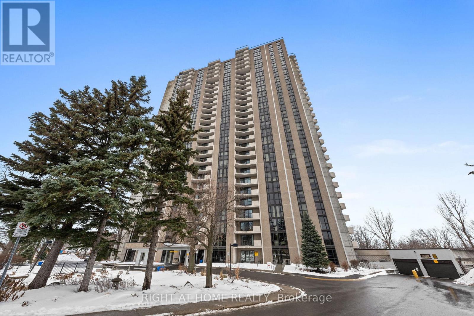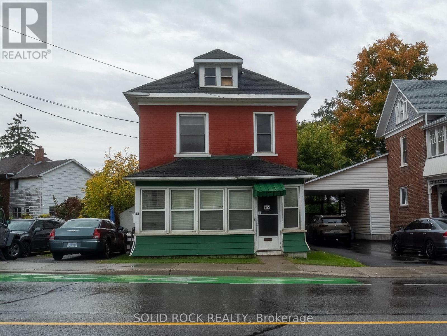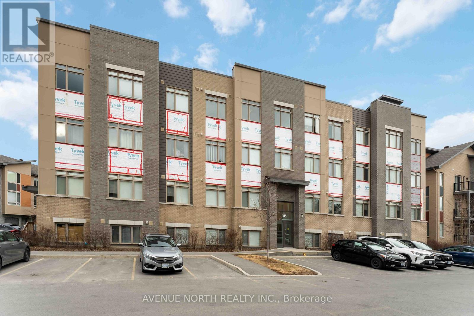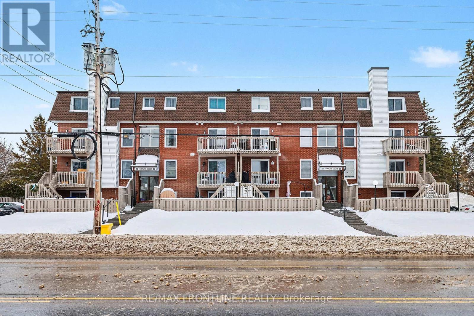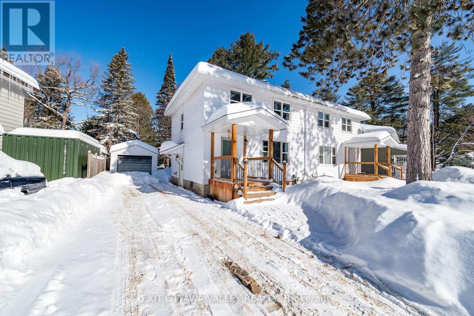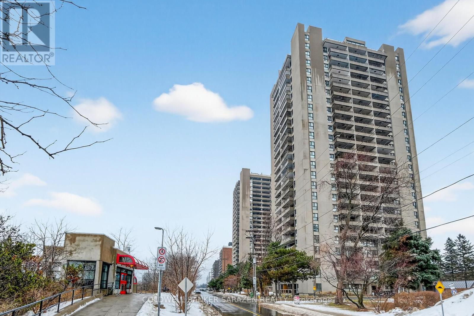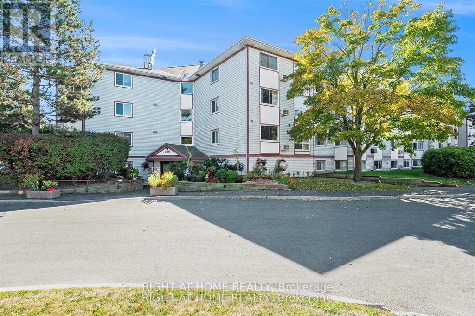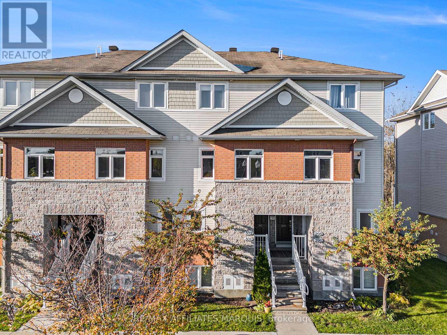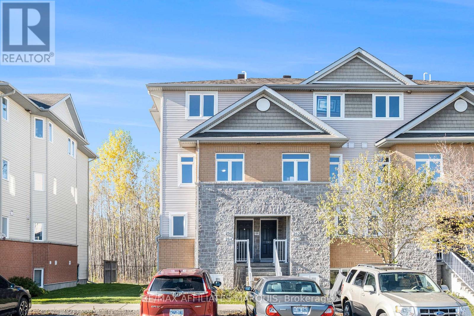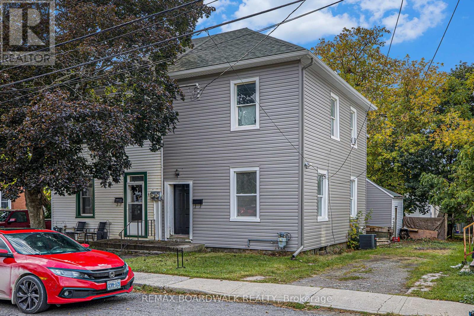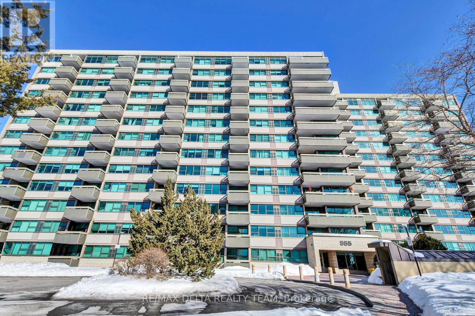We are here to answer any question about a listing and to facilitate viewing a property.
1166 Thousand Islands Parkway
Front Of Yonge, Ontario
Lovely 2.5 acre treed lot with a variety of indigenous species and wetlands. With an existing driveway and garage, you can start enjoying your little slice of heaven in the Thousand Islands immediately, whether you use it as a weekend hide-away or start planning and designing your unique dream home! With the close proximity of the River, you will appreciate the lulling sounds of the loons and various waterfowl that call the St. Lawrence home, or watching the ships pass by and wondering where they are off to. Don't forget to bring your bikes the bike path is 58 kms long! (Please do not visit the lot without a realtor.) (id:43934)
709 - 2400 Virginia Drive
Ottawa, Ontario
Welcome to 709 - 2400 Virginia Drive! We're excited to present this charming 2-bedroom, 1-bathroom apartment located in the vibrant heart of Alta Vista. This well-managed condo building is conveniently situated near all essential amenities. The apartment has been freshly painted and features new laminate flooring in the bedrooms. Enjoy a spacious living room with a northwest exposure, perfect for taking in stunning sunsets. Additional highlights include a new air conditioning unit, a dedicated dining area, ceramic tile in the kitchen, and a stainless steel stove. The two generously sized bedrooms and a bright bathroom, complete with a brand-new toilet, make this space both comfortable and inviting. Residents can also take advantage of the building's amenities, including a sparkling laundry room, a party room with a piano and kitchen facilities, a sauna, a bike room, a library, and even a guest suite for friends and family for a nominal amount, and convenient underground parking (Parking Spot #42, Locker #709).We look forward to welcoming you to your new home! (id:43934)
203 - 238 Besserer Street
Ottawa, Ontario
Welcome to one of the best-priced 1 bed + den + parking condo apartment in central Ottawa, located at the Galleria by Richcraft. This sun-filled south-facing apartment is a great opportunity for investors or buyers looking for a deal. A total of 641 sqft., the open-concept layout offers spacious living, a sizeable kitchen with granite countertops and stainless steel appliances, a full bathroom, in-unit laundry, and a large private balcony providing excellent natural light. The unit features hardwood flooring, a carpeted bedroom, and ceramic tile. Includes underground parking (P4-8) and a storage locker. The building offers premium amenities on the main floor including a heated indoor pool, sauna, fitness center, party room, bike storage, and more. Exceptional walkability to University of Ottawa, Parliament Hill, ByWard Market, Rideau Canal, Rideau Centre, transit, grocery stores, restaurants, and urban parks. Photos are from when the unit was vacant. Currently tenanted until April 2026. 24 hour notice required for showings. (id:43934)
114 - 6532 Bilberry Drive
Ottawa, Ontario
Perfectly positioned for easy living, this carpet-free 2-bedroom, 1.5-bath condo offers comfort, convenience, and value in a well-established Orleans community. The bright main-floor layout features a generous open living and dining space, ideal for both everyday living and entertaining, with patio doors leading directly to a private outdoor terrace - a rare bonus for condo living. The refreshed kitchen offers ample cabinet and counter space, white appliances including a dishwasher and microwave/hood fan combo for efficient, space-saving functionality. The bedroom quarters feature two well-proportioned bedrooms, both with great size closets, providing flexibility for small families, guests, a home office, or rental potential. The primary bedroom is complemented by its own private 2-piece ensuite with newer vanity, while both bedrooms share the full bathroom featuring a tiled tub/shower combination, also with a newer vanity. Shared laundry facilities are located within the building, and the unit includes one surface parking space with plenty of visitor parking throughout the complex. Optional underground parking may be available at an additional cost. Also included is a storage locker just down the hall! Recently painted in July 2025 and move-in ready, this property is an excellent option for first-time buyers, downsizers, or investors. Enjoy quick access to transit, shopping, schools, parks, river pathways, and scenic walking and biking trails, with a future LRT station just minutes away for effortless commuting. A smart opportunity in a connected, amenity-rich location. Quick possession available! (id:43934)
4 - 14 Sweetbriar Circle
Ottawa, Ontario
Excellent value in this 2 bedroom, 1.5 bathroom multi level condominium in the heart of Barrhaven! Great location close to parks, schools, public transit, Walter Baker Recreation Complex + all shopping amenities. Main Level features ceramic entrance with mirrored closet doors, functional laminate flooring including kitchen, open concept Living/Dining area accented by stone feature wall complimenting fireplace, 2 pce powder room. Lower Level features 2 spacious bedrooms, 4 pce bathroom with ceramic floors + updated vanity, good sized storage room with lots of shelving. Exterior features balcony with stairs to small fenced yard. Perfect for First Time Buyers, Investors or Downsizers! (id:43934)
503 - 150 Greenfield Avenue
Ottawa, Ontario
Perfectly situated in one of Ottawa's most exclusive neighbourhoods. Just steps from the Rideau Canal! Fully upgraded one bedroom, one bath condo features 9' ceilings, and includes quartz countertops, custom kitchen, stainless steel appliances, as well as hardwood floors & porcelain tile throughout. Convenient rooftop terrace & garden with BBQ with a 360 Degree view of the neighbourhood. Close to shopping, groceries, cafes and restaurants and a short commute to popular areas such as the Glebe, Elgin St, Main St, and Centretown. This unbeatable location is a short walk to Light Rail Transit, University of Ottawa & Quick Access to Hwy 417. (id:43934)
1202 - 200 Rideau Street
Ottawa, Ontario
Welcome to 200 Rideau Street! Professionally deep cleaned and move-in ready! Located right in the heart of the downtown core. Feel comfortable in a secure building with 24/7 concierge service. Three elevators offer quick movement throughout the building. This spacious one-bedroom condo is ideal for everyone, students, professionals , first time home buyers or retirees. Inside, you'll find a modern kitchen with granite counters and stainless steel appliances. A breakfast bar makes for a great place to eat alone or with company. The kitchen opens up to the dining and living area. There is also a nook/den area that serves as a great remote work station. The bedroom is bright with large windows that fill the space with natural light. If you need to get some fresh air, just step out onto your balcony and take in the views! Comes with a locker for extra storage space. All the amenities such as an indoor pool, two gyms/fitness areas, sauna, movie room, party room, and an outdoor terrace with bbqs, are included for your enjoyment! Walk to Parliament Hill, the Byward Market, Rideau Center and so much more! Very clean and move in ready! (id:43934)
34j - 1958 Jasmine Crescent
Ottawa, Ontario
Well-maintained and thoughtfully updated, this spacious 4-bedroom, 2-bathroom condominium townhome is ideally located in the highly convenient Beacon Hill area, offering quick access to everyday amenities and major transit routes. Just minutes from grocery stores, Costco, Walmart, Gloucester shopping centre, public transit, and the LRT, with easy access to Highway, this location provides excellent connectivity for both commuters and families.The home features recent updated flooring throughout and a bright, functional layout, including a versatile main-floor room that can be used as a bedroom, home office, or flex space. Generously sized bedrooms and a practical floor plan offer comfort and flexibility for a variety of lifestyles. Residents enjoy access to a well-maintained in-ground pool and playground, perfect for summer enjoyment.Currently tenanted by clean and responsible occupants, this property offers immediate rental income while maintaining long-term potential for future owner-occupiers. A solid opportunity in an established, amenity-rich community. (id:43934)
506 - 201 Parkdale Avenue
Ottawa, Ontario
Welcome to SOHO Parkdale; experience exciting Urban Lifestyle from this tremendous and walkable location, in a Luxurious 1 bedroom apartment with parking! Just minutes to downtown, trendy Wellington Village or Westboro with fabulous restaurants, cafes & shopping. Walk to the Parkdale Market, Tunney's Pasture and the Ottawa River. Minutes to Preston Street & steps to public transit & 2 LRT Stations. Lounge on the huge roof top terrace with breathtaking views of the City, Ottawa River and beautiful Gatineau Hills, complete with outdoor kitchen & bbq. Exercise in the large well equipped, Dalton Brown gym or relax in the hot tub, then watch a movie in the theater room, all without leaving your building. This sophisticated unit features unobstructed views & sleek modern finishes with a gourmet kitchen featuring quartz counters and European appliances. Enjoy 9' ceilings plus premium hardwood floors, in-unit laundry, air conditioning & one locker. The attractive bathroom is finished with Marble countertops & tile. Parking #70, (P4). Locker #58., Flooring: Hardwood, Flooring: Carpet Wall To Wall (id:43934)
1104 - 40 Nepean Street
Ottawa, Ontario
This stylish studio condo on the 11th floor of Tribeca East offers a perfect blend of modern design and everyday convenience. Ideal for professionals, students, or investors, this bright and airy unit features floor-to-ceiling windows that fill the space with natural light and offer sweeping views of the city. The open-concept layout includes a sleek kitchen with quartz countertops, stainless steel appliances, and generous cabinetry. The living/sleeping area is well-appointed to maximize comfort and functionality, and the contemporary bathroom adds a touch of elegance. This unit features in-suite laundry and a dedicated storage locker, perfect for storing seasonal items and extra belongings. The building offers top-tier amenities including a fitness centre, indoor pool, sauna, business centre, party room, concierge, and rooftop terrace. Located steps to Parliament Hill, UOttawa, the LRT, Rideau Centre, and everyday essentials like Farm Boy and restaurants, this is urban living at its best. (id:43934)
2400 Roger Stevens Drive
Ottawa, Ontario
Fantastic lot to build your dream home just off the 416 in heart of North Gower. No near neighbours. Almost 2 Acres of lot. Small time vibe and only 20 minutes drive to downtown. Natural Gas is connected to next lot and can be extended. (id:43934)
58 - 1767 Dondale Street
Ottawa, Ontario
Great Investment Opportunity! Perfect for first-time home buyers or investors, this 2-storey condo townhome features 3bedrooms, 2 bathrooms, and NO REAR NEIGHBOURS for added privacy. The house requires cosmetic upgrades. Enjoy a private backyard, perfect for entertaining. Situated in a family-friendly neighbourhood and part of a well-managed condominium. Close to all amenities, just steps from Blair Station, Trainyards shopping, and with easy access to Highways 417 & 174. Bus stops are right across the street ideal location & unbeatable convenience! (id:43934)
507 - 1025 Richmond Road
Ottawa, Ontario
Welcome to desirable Park Place! This beautifully updated 2 bedroom, 2 bath condo at 1025 Richmond Rd offers an unbeatable location steps to Tim Hortons, Tops Car Wash, shops, restaurants, and the Ottawa River pathways. Enjoy nearby nature walks along the river while staying close to city conveniences, with LRT access right across the street! The open-concept kitchen overlooks the bright living area and features brand-new appliances. A generous dining space includes full built-in storage..perfect for a coffee bar or buffet. Freshly painted throughout with new light fixtures and brand-new luxury vinyl flooring. The living room opens to a large balcony, ideal for morning coffee overlooking the front gardens below. Two spacious bdrms, including a primary with walk-in closet & private 2-piece ensuite. Convenient laundry on every floor, plus one warm indoor parking space and storage locker. Exceptional amenities include indoor pool, sauna, fitness centre, party & games room, outdoor tennis courts, and more. It's like a staycation! Get ready to move in! (id:43934)
98 Elmsley Street N
Smiths Falls, Ontario
Great investment opportunity in Smiths Falls - fully leased 3-unit property. In the front section of the building, the main floor (UNIT 1) is a 1-bedroom, 1-bathroom unit, while the upper level (UNIT 2) features a 2-bedroom, 1-bathroom unit. At the rear of the building (UNIT 3) is a 2-storey, 2-bedroom, 1-bathroom unit. The property includes parking for 3-4 cars in the driveway and a single garage for additional rental potential. Conveniently located close to shops, services, community recreation centre and hospital. Walking distance to Victoria Park. Separate (2) hydro and (2) gas meters for Units 1&2 and Unit 3 respectively. Property requires considerable renovation, a great opportunity to add value. Taxes and building area estimated; buyer to verify all information. Seller makes no representations or warranties regarding the property condition. (id:43934)
307 - 315 Terravita Private
Ottawa, Ontario
Welcome to 315 Terravita Private, Unit 307, a beautifully designed top-floor 2-bedroom condo in a boutique building that blends comfort, style,and convenience. This bright, open-concept home features engineered hardwood and tile flooring, large windows, and a modern kitchen withgranite countertops, stainless steel appliances, white cabinetry, a stylish backsplash, and a floating island with bar seating. The spaciousbedrooms are tucked away for privacy, and the bathroom offers a luxurious rainfall showerhead. Enjoy the convenience of in-suite laundry,included parking, and access to a rooftop terrace perfect for entertaining or relaxing with a view. Ideally located steps from restaurants,shopping, parks, transit (including the O-Train), and the airport. AirBnB approved: a fantastic opportunity for homeowners and investors alike! (id:43934)
303 - 555 Brittany Drive
Ottawa, Ontario
If CONVENIENCE , VALUE, MODERN FINISHINGS & AWESOME AMENITIES is on your list, then this property is for you! Steps to Montfort Hospital, CMHC, NRC, Shopping, Banks, Restaurants, Transit & minutes to City Centre. Step into this unit & be impressed with the generous space and functionality this floor plan offers. The Renovated Kitchen has an abundance of cabinetry and granite counters, a bright & cheery space to prep meals. The Open Concept Living / Dining is surprisingly spacious & perfectly designed for entertaining. Your private Balcony is accessed off the Living Room. The Primary Bedroom has a Walk In Closet & a Renovated 2pc Bath. The secondary Bedroom offers good space. Both Bedrooms have ceiling light fixtures allowing for installation of fans. Flooring throughout is quality wide plank Laminate & Tile. Additional features include a Renovated 4pc Bath & Large Storage Closet . Awesome Amenities are for your convenience & enjoyment. Gym, Sauna, Change Rm With Showers, Underground Parking, Huge Laundry Rm with newer machines, Library, /Party Rm, Outdoor Inground Pool & courtyard. Well maintained Building .Condo Fees include Heat, Hydro, Water, 1 Underground Parking Spot & access to the amenities. Don't Miss Out! Book your viewing before it's gone. (id:43934)
108 - 24 Townline Road
Carleton Place, Ontario
Welcome to this inviting two-story, 2 bed, 2 bath condominium in the heart of Carleton Place, where thoughtful design meets everyday comfort, in a setting that feels like home from the moment you arrive. Step inside to discover a sun-drenched living and dining area that serves as the heart of this residence. A charming wood-burning fireplace creates a warm focal point, perfect for cozy evenings. Sliding glass doors open onto a private balcony. The updated kitchen with generous storage solutions make meal preparation an absolute pleasure. Every detail has been considered to maximize functionality and you will appreciate the convenience of the main floor powder room. The lower level reveals a full 4pc bathroom and two beautifully proportioned bedrooms, each featuring windows that flood the spaces with natural light. The primary bedroom walk-in closet provides abundant storage. The combination of energy efficient baseboard heaters and the fireplace ensures comfortable temperatures regardless of the season. The unique small fenced yard provides added privacy and a secure outdoor space for your small pets to enjoy. There is also room for small raised gardens if gardening is a passion. This home includes one parking space. The location truly shines with Findlay Park just steps away and the picturesque Mississippi River within walking distance. Local shops, restaurants, schools and so much more are all nearby, while easy highway access simplifies commuting. This move-in ready home awaits its next chapter. Schedule your private viewing today and discover the perfect blend of comfort and convenience that could be yours. Current monthly condo fees 572.00 which include water, sewer, garbage, snow removal, building insurance. (id:43934)
6 Faraday Crescent
Deep River, Ontario
Welcome to this beautifully updated 3-bedroom, 1-bath semi-detached home in the heart of Deep River. The upgraded main floor features timeless white kitchen cabinetry, gleaming hardwood floors, and a bright, open living space filled with natural light. Upstairs offers three spacious bedrooms and a refreshed bathroom with stylish double sinks. Enjoy the added convenience of a single detached garage and a private backyard backing onto serene green space-perfect for relaxing or entertaining. Ideally located near schools, parks, and everyday amenities, this move-in-ready home checks all the boxes. (id:43934)
#2305 - 1785 Frobisher Lane
Ottawa, Ontario
One bedroom unit that has been updated - hardwood type flooring, white cabinetry, stainless steel refrigerator, stove, black dishwasher and smart storage units. Bathroom has a new walk-in shower, new cabinetry and sink with ample bathroom storage space. The large sun filled balcony has a wonderful view of the Rideau River and Landsdown Park. Transitway is right outside the front door! 2 bus stops from the future LRT. This fabulous location allows one to walk, bike or take the bus to nearby universities, 3 major hospitals (Riverside, General or CHEO), or the shops at Trainyards or Billings Bridge Plaza . One underground parking spot and a storage locker. Portable kitchen island included. Amenities also include laundry facilities on every floor, indoor pool and guest suite (id:43934)
107 - 318 Lorry Greenberg Drive
Ottawa, Ontario
NEW PRICE! Attention Investors and first time buyers! This Rare 2 bed + den, 2 FULL bath condo with in-unit laundry and 2 parking spots is now for sale in sought-after Hunt Club Park. One of few units with 2 baths + 2 Parking spots! This property offers excellent value for both homebuyers and investors. The unit provides a spacious two-bedroom floor-plan that prioritizes functionality. Features include an open concept living and dining area & nice sized primary bedroom with en-suite, a second complete main bathroom, a versatile secondary bedroom. The suite also boasts a delightful sunroom/den. But the advantages extend beyond the suite itself. The building provides convenient proximity to parks, green spaces, and the Greenboro community center. It is also well-connected to public transit and offers access to various amenities. It is housed in a secure and smoke-free building with elevator access. Dog enthusiasts will appreciate that this pet-friendly building is only steps away from Conroy Pit. Water and insurance covered in the condo fees. Book your showing today! (id:43934)
304 Fir Lane
North Grenville, Ontario
Comfortable and spacious, this 1138 sq ft lower-level Oak model condo offers a large living room with balcony and stairs to a ground level patio area, a generous kitchen, a 2 pc. Powder room plus a foyer. The lower area adds a generous master bedroom, a 2nd bedroom, a full main bathroom, an in-suite laundry/utility room with laundry hook-up. Neutral carpeting and tile flooring. Includes fridge, stove, microwave, dishwasher, washer & dryer. Natural gas forced air heating. One assigned parking stall include. Close to amenities, schools and hospital facilities. This unit has never been lived in. Limited Tarion Warranty applies (excluding furnace & appliances if included). All measurements taken from the builder floorplan. HST is included in the price. If applicable, HST rebate to be applied for directly to CRA by the Buyer. A Builders Agreement of Purchase must be used. 48 hr irrevocable for all offers. (id:43934)
280 Fir Lane
North Grenville, Ontario
Comfortable and spacious, this 1138 sq ft lower-level Oak model condo offers a large living room with balcony and stairs to a ground level patio area, a generous kitchen, a 2 pc. Powder room plus a foyer. The lower area adds a generous master bedroom, a 2nd bedroom, a full main bathroom, an in-suite laundry/utility room with laundry hook-up. Neutral carpeting and tile flooring. Includes fridge, stove, microwave, dishwasher, washer & dryer. Natural gas forced air heating. One assigned parking stall include. Close to amenities, schools and hospital facilities. This unit has never been lived in. Limited Tarion Warranty applies (excluding furnace & appliances if included). All measurements taken from the builder floorplan. HST is included in the price. If applicable, HST rebate to be applied for directly to CRA by the Buyer. A Builders Agreement of Purchase must be used. 48 hr irrevocable for all offers. (id:43934)
20 Montague Street
Smiths Falls, Ontario
Welcome to 20 Montague Street in Smiths Falls a semi-detached 3-bedroom, 2-bathroom home with excellent potential for first-time buyers or investors. This property is mid-renovation and being sold as-is, giving the next owner the opportunity to complete the project to their vision. Inside, the home has had significant work started, including insulation, drywall, trim, modern vinyl flooring, and pot lighting. The kitchen layout includes IKEA cabinetry, counters, hood range, fridge, and dishwasher ready for installation. Bathrooms have updated vanities, sinks, fixtures, and showers, with a tub/shower combination upstairs. A washer, dryer, smart home features (Google Nest), furnace, and dehumidifier are also included. Exterior improvements include refreshed siding, soffit, fascia, and eavestroughs. The yard has been cleared and the old deck removed, creating a blank slate for future outdoor plans.All photos show current progress and reflect areas still under construction. All photos reflect the homes current condition and areas still under construction. Located near schools, shopping, and downtown amenities, this property is ideal for buyers looking to finish a renovation project and build equity in a growing community. (id:43934)
1001 - 555 Brittany Drive
Ottawa, Ontario
Beautifully maintained west-facing condo that delivers sunset views & front-row seat to Ottawa's iconic skylines. Step out onto the large private balcony & enjoy sweeping downtown views. An ideal spot to host friends or take in summer fireworks from the comfort of your own home. Inside this bright freshly painted unit offers a welcoming grand foyer followed by a functional layout designed for comfort & accessibility. Wheelchair-friendly features include a walk-in shower, wider doorways, automated front door & lowered light switches. The open flow throughout makes this home both practical & inclusive without sacrificing style. Large windows flood the space with natural light, creating a warm & inviting atmosphere from morning to evening.The building itself offers an impressive range of amenities including an outdoor pool, well-equipped gym, sauna, quiet library, + a party room perfect for special occasions. Condo fees include all building amenities as well as utilities, offering a true all in one living package & simplified monthly budgeting. This unit also includes the convenience of a heated underground parking and two large lockers one in-unit and one located directly in front of the parking space, providing plenty of storage & peace of mind year-round. Location is another standout feature. Situated close to public transit, restaurants, grocery stores, and a wide variety of everyday amenities, everything you need is just steps away. Enjoy direct access to nearby bike paths leading straight to the Aviation Museum & downtown Ottawa, perfect for commuting or leisurely rides. Plus downtown Ottawa is only a 10mins commute, making this an excellent option for professionals, downsizers or anyone looking to balance city access with comfortable living.This condo combines stunning views, exceptional amenities, and thoughtful accessibility features in one sought after package. Updated windows & balcony is that last few yrs. A rare opportunity you won't want to miss! (id:43934)

