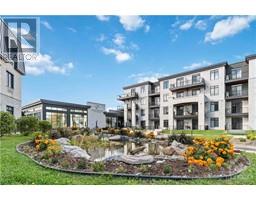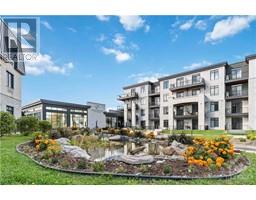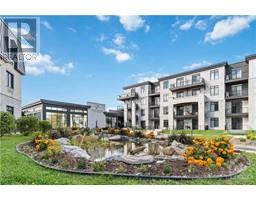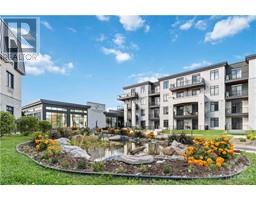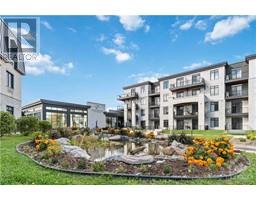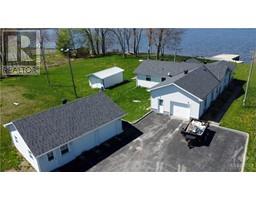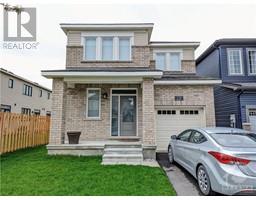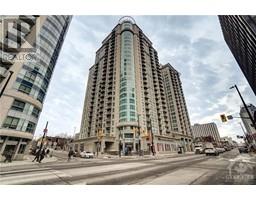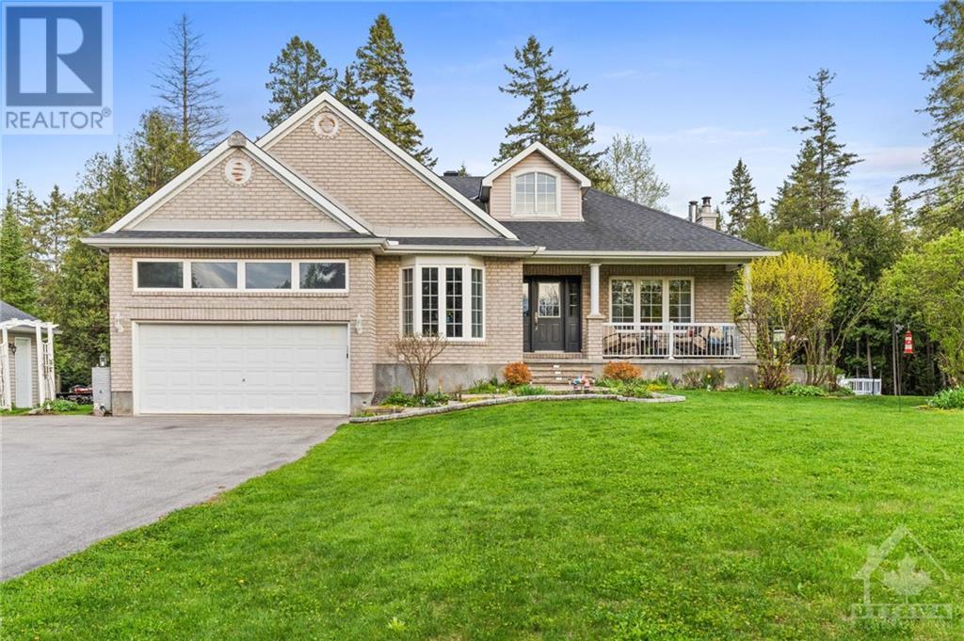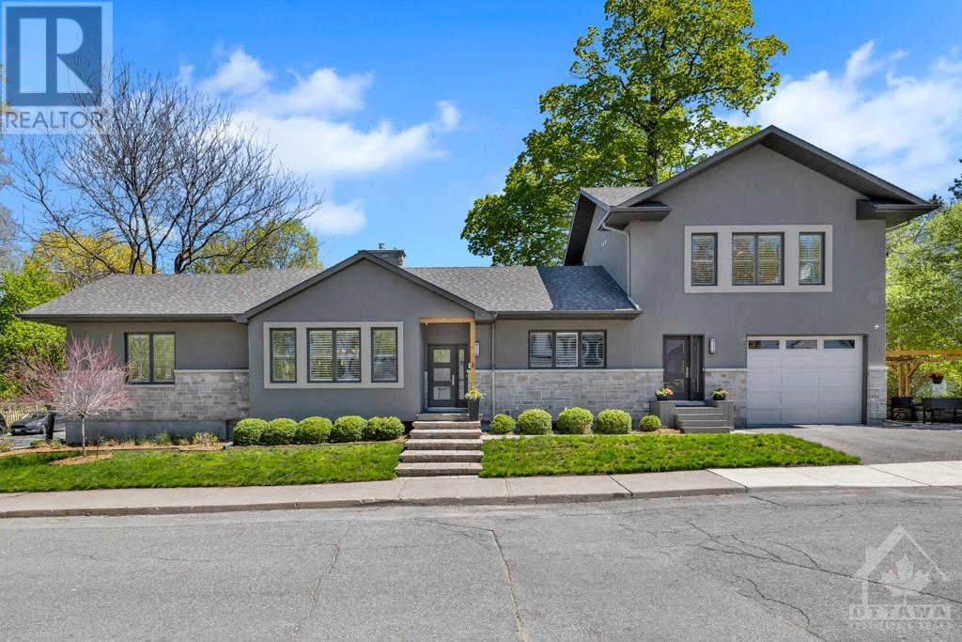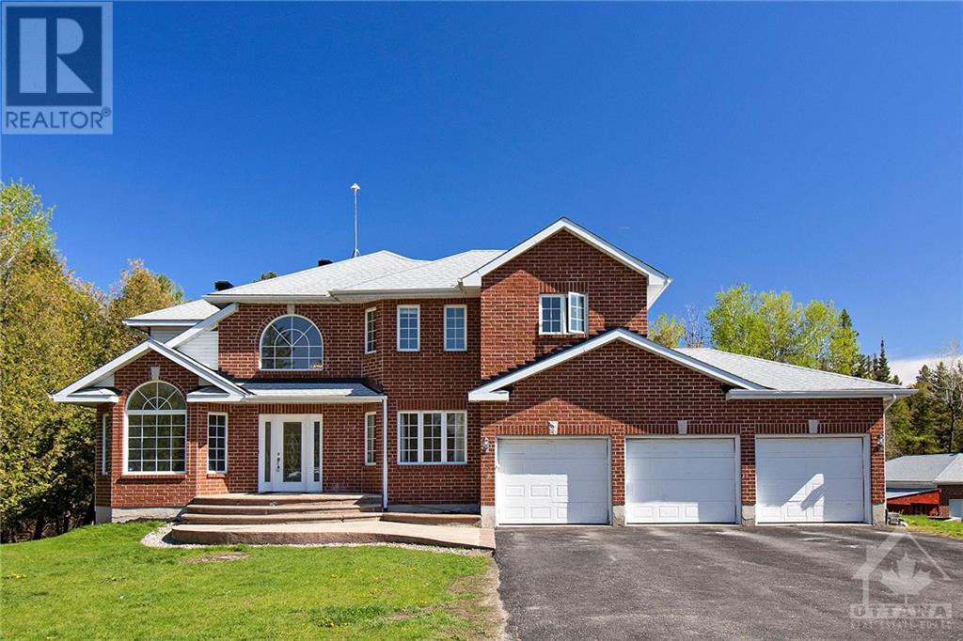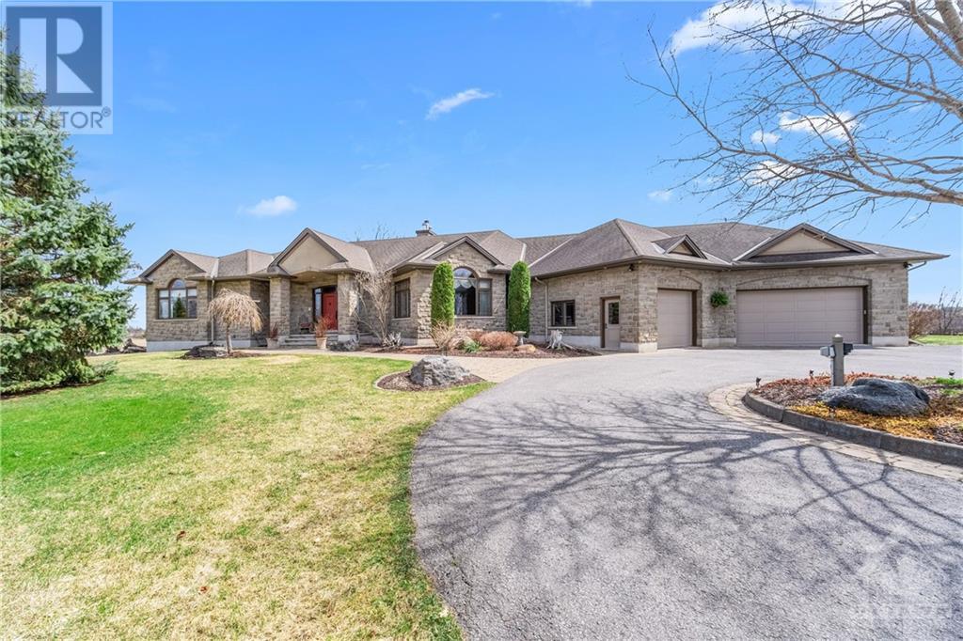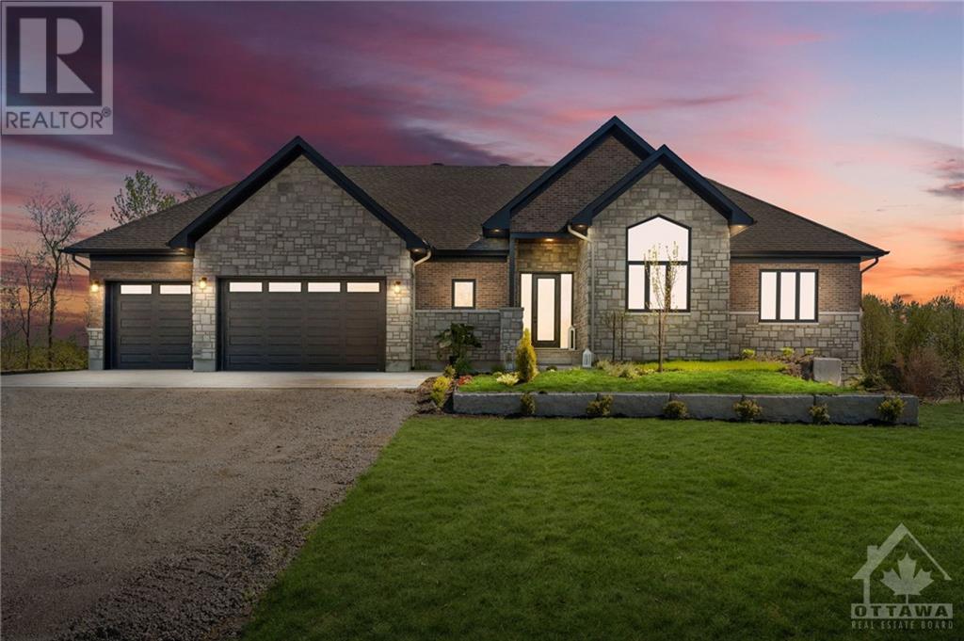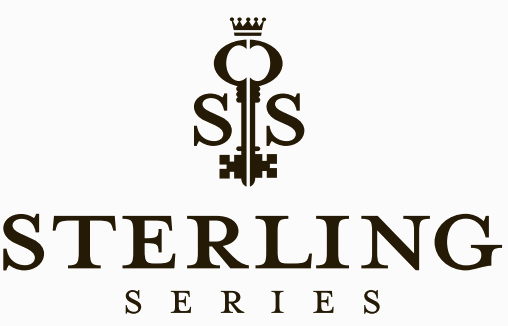
Sterling by Sutton provides luxury properties with great visibility. To be part of the Sterling Series, a home must stand out because of its architecture and design, the amenities it offers, as well as the area or neighbourhood in which it is located. From luxury homes to prestigious condos, you’ll find a dream home within our collection ready to welcome you.
The Sterling Series brand communicates a sense of old world tradition – creating trust, reliability and thoughtfulness, attributes that have successfully served Sutton. Its design helps reflect a quiet strength with an essence of regal sophistication.
The Sterling Series identity reinforces the Sutton brand while communicating to a high-end product, clientele and service. It offers Buyers and Sellers luxury exposure and service, and showcases select properties to discerning Buyers worldwide.
We know that prestige homes require prestige marketing, on an international scale. Our Sterling properties benefit from unparalleled global exposure across 105 online platforms in over 60 countries.
To discuss your home’s marketing or to explore our collection of prestigious properties meeting the highest standards of excellence including cottages, bungalows, townhouses and condominiums, contact us today.
Contact us to find out how Sutton Ottawa can help you with buying or selling your home.
357 Huron Avenue S
Ottawa, Ontario
Elegant 2+1 Bed/3 full bath Bungalow in Civic Hospital Area. Discover this extensively remodeled to the studs layout w/careful attention to detail, home on a cul-de-sac in Ottawa's coveted Civic Hospital hood. Feat open concept main level design, this home includes a bright kitchen w/large center island, quality SS appliances, ample storage and high-quality cupboards w/lots of counter space, pot lighting, oak hardwood & tile flrs. Spacious living & dining rm. Primary bed offers a luxury 4-piece ensuite. Enjoy the bright, fully finished basement w/bed, gym, office, ample storage, 3pcs bath & cozy gas fireplace. Outdoor oasis w/a carefree raised composite deck,interlock patio, hot tub, and PVC fencing for privacy. Includes a hard to find detached, oversized double garage built in 2017. Lawn Sprinkler system. Exceptionally well maintained. A perfect blend of luxury & comfort,this move-in ready home is ideally situated for convenience & style. Don't miss out on this exceptional property. (id:43934)
762 Shoal Street
Ottawa, Ontario
Step into luxury living with the highly upgraded 3262 sq ft, 45 ft detached home with front balcony, where sophistication meets comfort in this meticulously crafted residence. Located in the prestigious Manotick Mahogany neighbourhood, you'll be greeted by a upgraded tiled foyer upon entry, leading to a front office/den. Main floor boasts with gleaming hardwood floors, 9 ft ceiling, spacious dining & great room and a chef’s kitchen (upgrade) with upgraded quartz countertops & upgraded two-tone cabinetry - an expansive open-concept living space, perfect for entertaining guests or enjoying cozy family evenings. The second-floor 11.4 ft ceiling family room offers an aesthetic and functional transition to the second floor with 4 bedrooms and 3.5 bathrooms. Smooth ceilings throughout, 2 bedrooms with ensuites and other 2 bedrooms with Jack and Jill bathroom, convenient second floor laundry. The unfinished basement, with large windows and 9 ft ceiling, awaits your custom touch.View it today! (id:43934)
163 Irving Avenue
Ottawa, Ontario
Welcome to 163 Irving, located in the heart of the desirable Hintonburg neighbourhood on one of the most sought-after streets. This home’s top-to-bottom renovations, completed in 2018, were designed by the award winning Colizza Bruni Architecture Inc. This home has the perfect mix of classic and modern features with the beautiful red brick century home exterior and sleek modern oasis interior. This home boasts custom cabinetry that flows from the kitchen into the living room for amazing storage and a large kitchen island with ample space to host your family and friends. The additional two flex spaces in the home are perfect for an at-home gym, separate offices or secondary TV room. Unique to the area, this home also has two covered parking spaces with an EV charger already installed! If that’s not already enough, the backyard features a private deck for entertaining and a bonus sauna. This home has it all and is merely steps away from amazing restaurants, shops and parks. (id:43934)
132 Robert Taite Drive
Ottawa, Ontario
Spacious and light-filled, this custom home sits on approx 2 acres and easily accommodates extended families. The sprawling main floor features 10' ceilings, a stunning 2 storey great room, gourmet kitchen with butler's pantry and overlooks the cozy family room and wall of windows that fully open to covered porch. The versatile layout also offers home office space, a sunny den and a large main floor bedroom suite with separate sitting area. Every room offers an ensuite bath including primary suite with fireplace, extensive walk in closet and stunning 5 piece bath. This home is fully wired for home automation and includes Lutron lighting systems. The lower level is framed and ready to finish with most wiring and pot lighting installed for future home theatre, gym, bedrooms and 2 baths. The garage accommodates up to 4 cars and comes with high ceilings for future lift if desired. Home is being sold As Is (id:43934)
32 Sawgrass Circle
Ottawa, Ontario
Nestled in a stunning wooded community bordering "The Canadian" Golf Course, this raised Bungalow offers the perfect blend of natural beauty & elegant living. This home boasts a functional layout w/office at the front entrance. Vaulted ceilings welcome you to the Living Room w//wood burning Fireplace. A very functional kitchen w/eating area, separate Dining Rm & French doors leading to a deck w/Pergola, enjoy your morning coffee surrounded by nature. Primary Bdrm w/ensuite bath & Walk-in Closet. Second Bdrm w/access to main bath. Fully fin. Lower Level offers two additional bdrms, full bath, den w/Murphy Bed. Step outside to the stunning wooded outdoor area, featuring a patio w/gazebo & 2nd gazebo w/hot tub. Hdwd & laminate flooring, carpet in LL bdrms. Country estate lot offer privacy & tranquility. Experience the best of Country living w/convenience of nearby amenities & the beauty of nature at your doorstep. Don't miss out on the opportunity to make this breathtaking home yours! (id:43934)
6278 Karen Drive
Bainsville, Ontario
LUXURIOUS WATERFRONT PROPERTY located in prestigious Redwood Estates in Bainsville on the shores of Lake St-Francis on the Seaway, just minutes from Hwy 401 on the borders of Ontario & Quebec. Enjoy your spectacular view of the river from the living room, dining room, gourmet kitchen and master bedroom. 10' high ceilings, arched doorways/windows, natural stone exterior and full double garage. 2 gas fireplaces, beautiful hardwood flooring and ceramic tile flooring throughout the main level. Spacious gourmet kitchen redone by West Island Kitchen with highend bosch built-in double stoves and appliances and wet centre island. Master bedroom with large ensuite bathroom and walk-in closet. Beautifully finished basement playroom area features a pool table, an extra bedroom, office, wine cellar and large storage area. Another nice feature is this riverfront property also has a shielded boat docking area with canal access to river and dockage. Watch the amazing sunrise and sunset (id:43934)
42 Parkland Crescent
Ottawa, Ontario
Another gem built by Bedrock Developments, this home features custom finishings and contemporary design. This executive custom built 2-storey home in Arlington Woods showcases over 3500 sq ft w/a 3-car garage. You are welcomed into this home by a large foyer w/a dining room to the left and main floor office to the right. The main floor also features a spacious family room, large island and eat-in area, custom chef's kitchen plus a powder room and mudroom off the garage. The home has a working elevator from the garage w/stops on all 3 levels. The 2nd floor features an elegant primary bedroom w/ensuite, private water closet plus His & Hers closets; 3 generous bedrooms, one w/its own ensuite, main bath and spacious laundry room complete this level. The lower level invites you into a finished recreation room, basement bar, 5th bedroom, gym/media room and full bath - true extra living space. Professionally landscaped with irrigation. Tarion builder who builds each home as if it was his own! (id:43934)
288 Appalachian Circle
Ottawa, Ontario
Gorgeous single home for sale on pie shaped lot! This bright and beautiful home has a formal living, dining and family rm with hardwood flrs and 9ft ceilings throughout the main level. Open concept kitchen comes with two toned cabinets, breakfast island with quartz counter tops and stainless steel appliances(will be installed). Second level features 4 very spacious bedrms and 2 full baths. Primary bedrm comes with a big walk in closet and 4 pc ensuite bath with stand up glass shower. Laundry rm is also located on the 2nd flr. Basement is fully finished with a big rec rm, perfect for home office and personal gym. There is a separate entrance in the lower level as this home is located on a huge pie shaped lot with a walkout basement. Close to all amenities including parks and shopping.(appliances were installed after photos) (id:43934)
42 & 44 Parkland Crescent
Ottawa, Ontario
Another gem built by Bedrock Developments, this home features custom finishings & contemporary design. This executive custom built 2-storey home in Arlington Woods showcases over 3500 sq ft with a 3-car garage. You are welcomed into this home by a large foyer w/a dining room to the left & main floor office to the right. The main floor also features a spacious family room, large island and eat-in area, custom chef's kitchen plus a powder room and mudroom off the garage. This home has a working elevator from the garage w/stops on all 3 levels. The lower level invites you into a finished recreation room, basement bar, 5th bedroom, gym/media room and full bath - true extra living space. Professionally landscaped with irrigation. Please note: The home and empty lot are being sold together. Build another custom home or use as you wish. Tarion builder who builds each home as if it was his own! (id:43934)
4225 Scotch Line Road
Perth, Ontario
Welcome to your slice of serene countryside living in Perth, Ontario! Nestled amidst lush greenery, this charming 3-bedroom bungalow offers not just a home, but a lifestyle. Situated on a sprawling 3.7-acre lot. Located just moments away from the Pike Lake boat launch road, and mere minutes from swimming spots, this is your gateway to endless outdoor adventures. As you explore this property, you'll discover an additional gem: a cozy cabin that offers two propane fireplaces, presenting an exciting opportunity for income generation or an in-law suite. This property offers two driveways, front and back. 3 full bathrooms on main level, two wood burning fireplaces and potential in-law suite and two 4 season sunrooms. Upgraded water softener, water heater, electrical panel, and brand new ensuite bathroom on lower level. Book your showing today! (id:43934)
500 Egret Way
Ottawa, Ontario
Elegant - High-quality finishes - Fully upgraded - Sure to impress, this Tamarack Oxford has 4 bed-4 bath PLUS private main floor office/bedroom. Welcome your guests in style into the 18' vaulted ceiling foyer. Open-concept design and abundant windows flood the home with light and make the rich hardwood floors gleam. Upgraded chef’s kitchen with large centre island, granite, upgraded cabinetry and high-end stainless appliances. Hardwood stairs lead up to the primary bedroom with spacious walk-in AND traditional closet and a lux 4-piece ensuite. Three more bedrooms - including one with a second ensuite and walk-in closet - a main bathroom and laundry room complete the upper level. The lower level upgraded with 9’ ceiling, additional windows and full ensuite rough-in. Fenced back yard, automatic irrigation system, close to shopping, steps to great schools, parks, walking and bike trails and the Minto Recreation Centre. Come make 500 Egret Way your new address! (id:43934)
296 Stonewalk Way
Ottawa, Ontario
~ OPEN HOUSE Saturday May 18, 2-4PM ~ Stunning custom home in Stonewalk estates, nestled in a serene country setting only 15 minutes from Kanata, 170 feet off the road, and on a nearly 2-acre large lot. It offers an expansive oversided three-car garage with 10 foot wide doors and direct basement access. Deluxe kitchen that’s loaded with custom cabinetry, grainite countertops, and a built in wine rack. Spacious primary bedroom with ensuite bath, walk-in closet, and access to one of 2 exterior backyard decks. To round out the main floor, two additional bedrooms, a full bathroom, & laundry facilities. Basement is fully outfitted to accommodate extended family or guests, complete with large open rec room, 4th bedroom & full bathroom. Extensive deck at the rear includes second tier ideal for grilling, overlooking meticulously landscaped grounds with a cozy fire pit too. Surrounded by lush trees, in a quiet setting that still offers exceptionally easy access to the highway. (id:43934)
1085 Moffatt Drive
Cumberland, Ontario
Stunning bungalow on a sprawling 1-acre lot in coveted Cumberland Ridge. The living room boasts a cathedral ceiling with rustic wood beams and cozier wood burning fireplace with stone accent surround. This home features an open layout with ample windows creating a bright, airy atmosphere. The kitchen showcases high-end stainless steel appliances, including a Jenn-Air cooktop, built-in microwave, oven, and dishwasher. The primary bedroom features a private door leading to the main deck. The lower level offers the perfect place to entertain featuring a wet bar, wood-burning fireplace, luxurious bathroom and spacious bedroom with walk in closet. Enjoy breathtaking views of the Gatineau Hills from the elevated position, with an oversized deck and a secluded backyard with an in-ground pool and stamped concrete. An ideal blend of elegance and comfort in a prime location (id:43934)
279 Clarence Street
Ottawa, Ontario
This multifamily gem (Fourplex) in Lower Town Ottawa not offers a prime location near ByWard Market, Rideau Center, University of Ottawa, scenic Ottawa River and MORE. Immerse yourself in downtown life with easy access to vibrant commercial activities and the dynamic pulse of the city. Don't just own a property; embrace a lifestyle. Invest in the heart of Ottawa today! (id:43934)
533 Cinnamon Crescent
Ottawa, Ontario
Nestled on a serene large treed lot in the quiet neighbourhood of Stonewalk Estates, this stunning 5 bedroom walk out bungalow exudes charm & tranquility. With it's spacious layout and and abundant natural light, this home offers the perfect blend of luxury and comfort. Enjoy picturesque views from every angle whether you're relaxing in the expansive living room or unwinding on the private deck. Indulge your culinary passions in the chef's kitchen c/w quartz counters, pendant lighting + high end SS appliances. Thick plank hardwood floors & neutral decor flow thru the main level. The beautiful primary bedroom features a gorgeous 3pc ensuite + walk in closet. Bedrooms 2 & 3 are great sizes + feature huge windows + new plush carpeting. Step into luxury in this walkout basement retreat which boasts 2 more beds, a sleek 3pc bath + a welcoming family room with high ceilings, which thru patio doors, seamlessly transitions to the outdoors living space. 24 hours on all offers as per form 244. (id:43934)
5 Fairfax Avenue
Ottawa, Ontario
Spectacular custom built home located in the desirable Civic area, boasting over 2400+ sq ft of living space above grade! The 2nd level in-law suite offers versatile opportunities, ideal for generating income, operating a home-based business or serving as a secluded primary retreat. Bright & spacious interior, meticulously designed w/ attention to detail, boasting Brazilian teak hardwood floors, California shutters & built-in speaker system. The gourmet kitchen is truly a Chef's dream, custom designed w/ granite counters & 9' island. An exquisite double-sided gas fireplace enhances both the living & home office space. Luxurious 4pc main bathroom w/ soaker tub & glass shower. Finished basement offers a media/family room, gym/rec room, cedar closet & 2pc bath. Outdoor areas are professionally landscaped w/ interlock patios & cedar pergola, creating the perfect tucked away oasis. Easy access over the footbridge to Fisher Park, Elmdale Tennis Club & Wellington Village! 48 hr irrevocable. (id:43934)
202 Grey Fox Drive
Ottawa, Ontario
This beautiful 2 storey, multi-generational home sits on a spacious lot surrounded by mature trees and no rear neighbours. As you enter the large foyer, you discover porcelain tiles, french doors, high ceilings, a luxurious curved staircase, and a large office. A little further, a bright kitchen complete with pantry, a large island, SS appliance, breakfast nook, tons of Windows, a large dining room, living room, hardwood floors, stunning family room with gas fireplace, cathedral ceiling and sunroom with access to the breathtaking patio. Upstairs you will find, a large primary bedroom complete with F/P, ensuite and walk-in, 3 other spacious bedrooms, and family bathroom. The spacious basement is fully finished, currently used as an in-law suite, has 3 bedrooms, its own kitchen, complete with pantry & island, a dining room, there is also 3 additional bedrooms and a screened porch. This home also comes with a triple car garage and a (20’ x 40’) guest house. This house is sure to impress! (id:43934)
1874 Fairbanks Avenue
Ottawa, Ontario
Welcome to your dream home! Located in the desirable neighbourhood of Alta Vista, steps away from CHEO and the General Hospital. This exceptional custom-built home features 5 beds, 5 baths, and oversized 4 car garage. The main level features an open concept space with 20' ceilings & floor to ceiling windows invite an abundance of natural light. This beautiful kitchen (with stainless appliances, custom cabinetry and granite countertops) flows seamlessly into the dining area which opens up to an outdoor covered terrace, interlocked patio and fenced yard. A stunning in-law suite is completed with an ensuite and a private access to a patio. 3 generously sized bedrms are located on the upper level including the primary bedroom with a 2way gas fireplace, ensuite, walk-in closet and access to a balcony. The newly renovated basement offers in-floor heating, entertainment area, fireplace, bar, sauna, a full bath, bedroom with a walk-in closet and 1 guest/hobby room. Don't miss this opportunity! (id:43934)
6980 Mansfield Road
Stittsville, Ontario
ONE OF A KIND Home situated on OVER 92+ Acres! This Stunning 4 Bedroom, 4 Bathroom Bungalow with a 3-Car Finished Garage is Custom built with no expense spared! Boasting Over 4,300 SQFT of Living Area, Finished Basement, and Meticulously Landscaped! Paved Circular Driveway and interlock entrance. Featuring Gleaming Hardwood Oak Flooring throughout, 9' ceilings, Bright and Airy layout. Vaulted ceiling in the Living Room with a Stone Fireplace. Large Kitchen offering Granite, Cherry Wood Cabinets, Additional Pantry, Backsplash, Bonus Sink and Eating Area. Formal Dining Room with Vaulted Ceilings, Cozy 4 Season SunRoom. Spacious Primary Bedroom with a 4pc. Ensuite, Glass Shower & W.I.C. Generous sized Bedrooms all ft. W.I.C's. Grand Finished Basement with 9' ceilings, Skylight, Pellet Stove, Ample Storage, Dog Shower and Access to the Garages! Potential future In-Law Suite. Backyard Interlocked Patio areas! FEATURES: Irrigation System, Intercom, Brand New Furnace/A.C./HWT, + so much MORE! (id:43934)
1628 Nolan's Road
Montague, Ontario
Nestled on 1.8 acres of land just outside of Smiths Falls, 1628 Nolans Road presents a world of luxury. Upon entering, you'll be greeted by vaulted ceilings and walls of windows, infusing the main level with natural light. The custom chef's kitchen, with top-of-the-line stainless steel appliances and exquisite granite countertops, is a culinary dream. The primary suite is a sanctuary, featuring a walk-in closet with laundry facilities & a 5-piece ensuite, with a rejuvenating walk-in shower & soaker tub. On the opposite side, another bedroom awaits, with patio doors leading to outdoor space, perfect for soaking in the scenic vistas. But the luxury doesn't end there—descend into the lower level and discover entertainment haven, complete with a dedicated theatre room, wet bar, wood fireplace, 2 bedrooms, & a full bathroom. Notably, a second home on the property presents an opportunity for renovation, allowing owners to unleash their creativity and customize the space to their liking. (id:43934)
7301 Blue Water Crescent
Ottawa, Ontario
Welcome Home to 7301 Blue Water! This custom 5 Bed & 4 Bath bungalow is loaded with a pool, theatre, hot tub, bar and home gym making this home your personal paradise. Let’s not overlook the private lake for community members! The kitchen boasts granite countertops, plenty of cab & counter space ideal for culinary enthusiasts and leads to the bright, airy and cozy living room complete with gas fireplace. The formal dining room with elegant waffle ceiling is perfect for hosting dinner parties. Main floor offers 3 generously sized bedrooms. The primary bedroom includes a walk-in closet and 5 piece ensuite, offering a luxurious retreat. The basement is truly a haven for entertainment and relaxation. It features two large bedrooms and a three-piece bathroom. You'll also find a movie theatre, bar, and home gym! Take pride entertaining in the back oasis featuring hot tub & stunning heated in-ground pool. Too many features to list! (id:43934)
157 Duncan Drive
Braeside, Ontario
Unique land/farm opportunity: 91 acre farm just outside the town of Arnprior! This farm land offers great paved access with 1400+ ft of frontage along Duncan Dr and resting against Hwy 17. Despite its rural setting, this farm is conveniently located within 5mins to all your essential amenities and town center. The property features 65 acres of tillable field, 20 + Acres of pasture, a spring fed pond, various out buildings and a mix of cedar and red pines. A charming, well maintained 3 bed 1.5 bath with Den, Farm house is centered in the property with newer mechanical features. Fields are tended too by a local farmer who rotates crops yearly, uses pastures for horses and cattle. Steps away from Dochart soccer park and MB Rec Trail. Zoned agricultural. Surrounding land are in the process of getting a plan of subdivision, this farm presents an exceptional opportunity. Whether you're a seasoned investor, a visionary developer, or an aspiring farmer. 30 minutes from Kanata. (id:43934)
133 Cadieux Way
Ottawa, Ontario
Discover the epitome of luxurious living in Lakeland Meadows with this exquisite three + one bedroom bungalow. Immerse yourself in elegance as you enter, greeted by stunning coffered ceilings that elevate the ambiance. The chef's kitchen is a culinary haven, boasting magnificent stone work and a fantastic pantry for all your gourmet essentials. Step outside onto the massive deck, perfect for entertaining guests or unwinding amidst serene surroundings. The walk-out basement offers endless possibilities, whether it's a cozy retreat or a versatile space for gatherings. This home is constructed with Insulated Concrete Forms (ICFs) foundation which provides excellent thermal resistance, reducing energy costs by minimizing heat loss or gain through the foundation. This feature also enhances the overall comfort of the building by maintaining more stable indoor temperatures throughout the year. Experience opulence and comfort at its finest in this meticulously crafted residence. (id:43934)
664 West Point Drive
Rideau Ferry, Ontario
Welcome to sought after West Point Estates located on Big Rideau Lake! Located in one of the finest developments in the area, sitting on just over 2 landscaped acres, while having 190 feet of water frontage. This home has plenty of space for everyone indoors and out, with expansive living spaces on all three levels including a grand living room with gas fireplace, along with several outdoor living spaces. A patio door from the primary bedroom, which features an updated ensuite, is just steps to the hot tub overlooking the lake, while the bonus room above the garage offers the perfect space for guests. The open concept lower level is built for wellness and family time, as the exercise room, games area, and family room flow flawlessly together. An oversized 2 car garage features an epoxy floor, offering an ideal place to tinker with the toys, and tuck the vehicles out of the weather. All the benefits of executive lake living, conveniently less than 10 minutes to Perth. Call today!! (id:43934)


