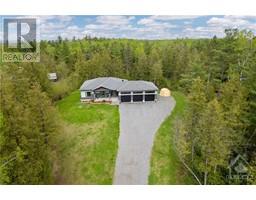4 Bedroom
3 Bathroom
Bungalow
Fireplace
Central Air Conditioning
Forced Air
$1,124,000
~ OPEN HOUSE Saturday May 18, 2-4PM ~ Stunning custom home in Stonewalk estates, nestled in a serene country setting only 15 minutes from Kanata, 170 feet off the road, and on a nearly 2-acre large lot. It offers an expansive oversided three-car garage with 10 foot wide doors and direct basement access. Deluxe kitchen that’s loaded with custom cabinetry, grainite countertops, and a built in wine rack. Spacious primary bedroom with ensuite bath, walk-in closet, and access to one of 2 exterior backyard decks. To round out the main floor, two additional bedrooms, a full bathroom, & laundry facilities. Basement is fully outfitted to accommodate extended family or guests, complete with large open rec room, 4th bedroom & full bathroom. Extensive deck at the rear includes second tier ideal for grilling, overlooking meticulously landscaped grounds with a cozy fire pit too. Surrounded by lush trees, in a quiet setting that still offers exceptionally easy access to the highway. (id:43934)
Property Details
|
MLS® Number
|
1390656 |
|
Property Type
|
Single Family |
|
Neigbourhood
|
Stonewalk Estates |
|
Communication Type
|
Internet Access |
|
Community Features
|
Family Oriented |
|
Easement
|
Right Of Way, Sub Division Covenants |
|
Features
|
Automatic Garage Door Opener |
|
Parking Space Total
|
8 |
|
Road Type
|
Paved Road |
|
Structure
|
Deck |
Building
|
Bathroom Total
|
3 |
|
Bedrooms Above Ground
|
3 |
|
Bedrooms Below Ground
|
1 |
|
Bedrooms Total
|
4 |
|
Appliances
|
Refrigerator, Dishwasher, Dryer, Hood Fan, Microwave, Stove, Washer |
|
Architectural Style
|
Bungalow |
|
Basement Development
|
Finished |
|
Basement Type
|
Full (finished) |
|
Constructed Date
|
2021 |
|
Construction Material
|
Wood Frame |
|
Construction Style Attachment
|
Detached |
|
Cooling Type
|
Central Air Conditioning |
|
Exterior Finish
|
Stone, Siding |
|
Fireplace Present
|
Yes |
|
Fireplace Total
|
1 |
|
Flooring Type
|
Wall-to-wall Carpet, Hardwood, Tile |
|
Foundation Type
|
Wood |
|
Half Bath Total
|
1 |
|
Heating Fuel
|
Propane |
|
Heating Type
|
Forced Air |
|
Stories Total
|
1 |
|
Type
|
House |
|
Utility Water
|
Drilled Well |
Parking
|
Attached Garage
|
|
|
Inside Entry
|
|
Land
|
Acreage
|
No |
|
Sewer
|
Septic System |
|
Size Depth
|
532 Ft |
|
Size Frontage
|
163 Ft |
|
Size Irregular
|
163.02 Ft X 532 Ft |
|
Size Total Text
|
163.02 Ft X 532 Ft |
|
Zoning Description
|
Rr3[369r] |
Rooms
| Level |
Type |
Length |
Width |
Dimensions |
|
Lower Level |
3pc Bathroom |
|
|
9'5" x 8'0" |
|
Lower Level |
Bedroom |
|
|
13'7" x 11'6" |
|
Lower Level |
Family Room |
|
|
35'6" x 15'0" |
|
Lower Level |
Storage |
|
|
13'1" x 11'0" |
|
Lower Level |
Other |
|
|
15'4" x 11'7" |
|
Main Level |
Foyer |
|
|
Measurements not available |
|
Main Level |
Dining Room |
|
|
14'0" x 11'9" |
|
Main Level |
Family Room |
|
|
14'8" x 13'1" |
|
Main Level |
4pc Bathroom |
|
|
Measurements not available |
|
Main Level |
Primary Bedroom |
|
|
20'7" x 14'7" |
|
Main Level |
Bedroom |
|
|
16'6" x 10'10" |
|
Main Level |
Bedroom |
|
|
13'7" x 13'9" |
|
Main Level |
4pc Bathroom |
|
|
Measurements not available |
|
Main Level |
Kitchen |
|
|
17'3" x 15'0" |
https://www.realtor.ca/real-estate/26876187/296-stonewalk-way-ottawa-stonewalk-estates





























































