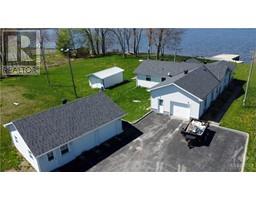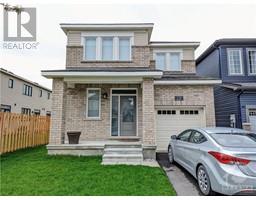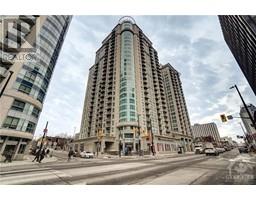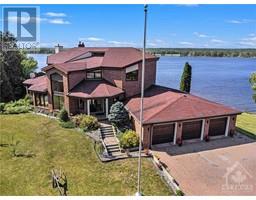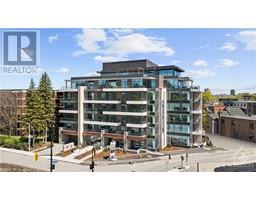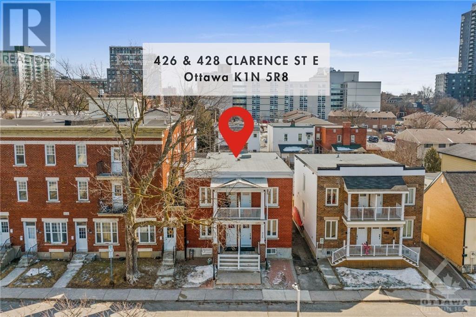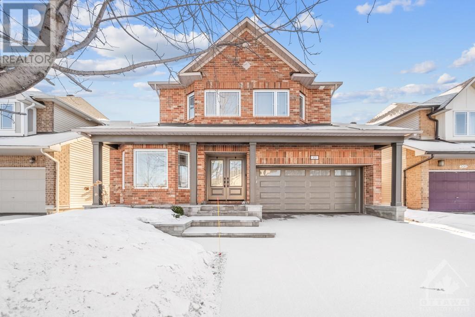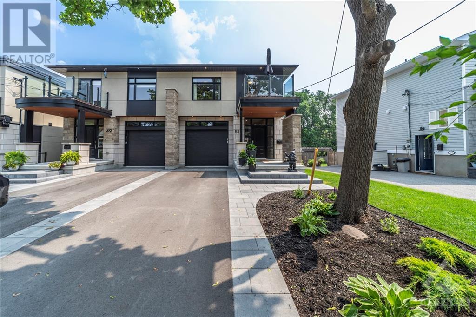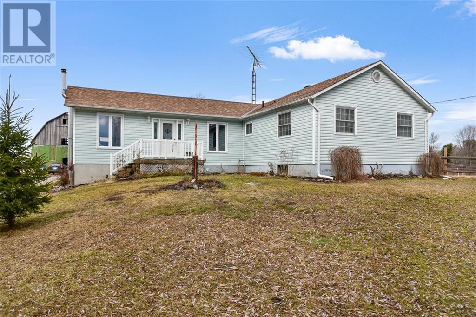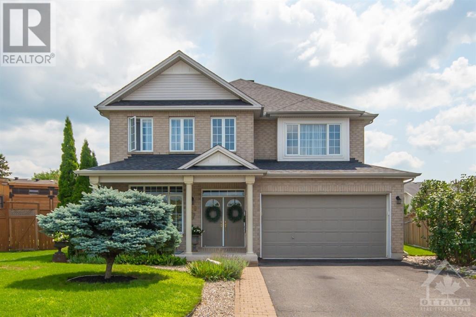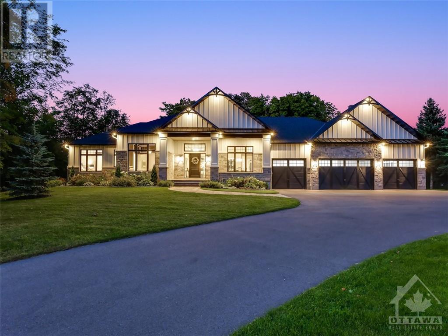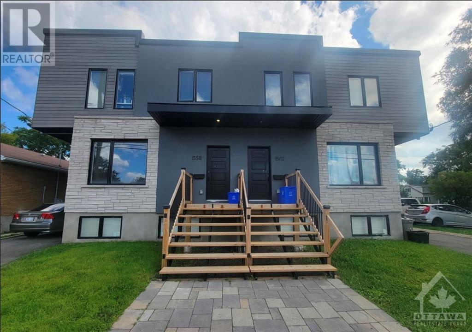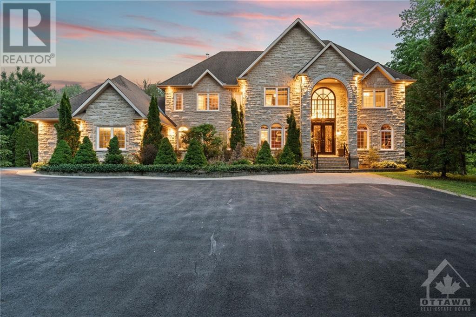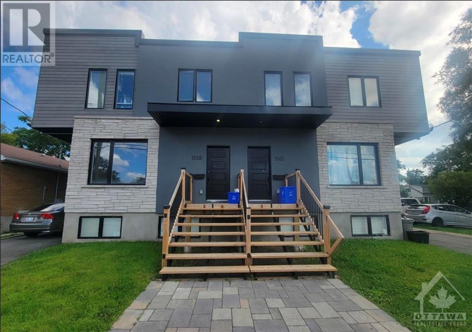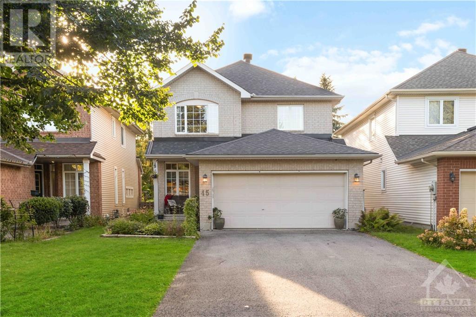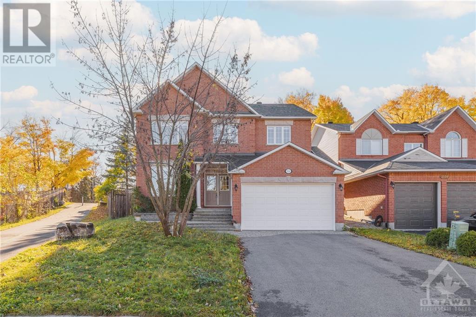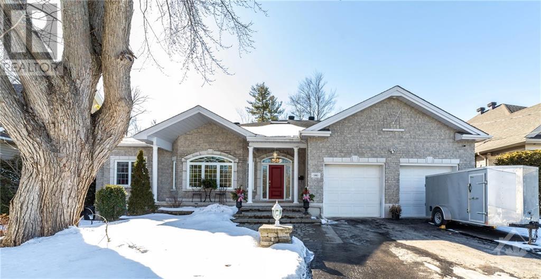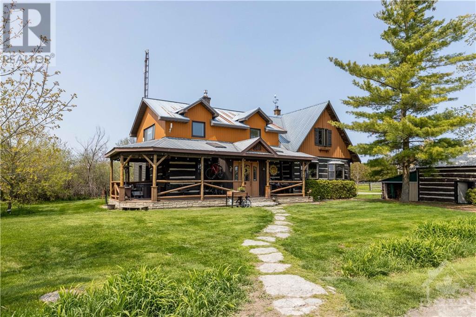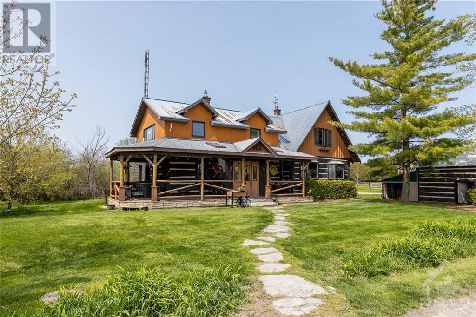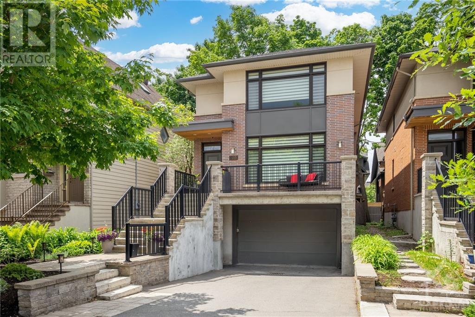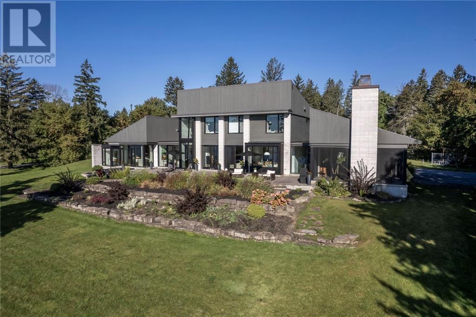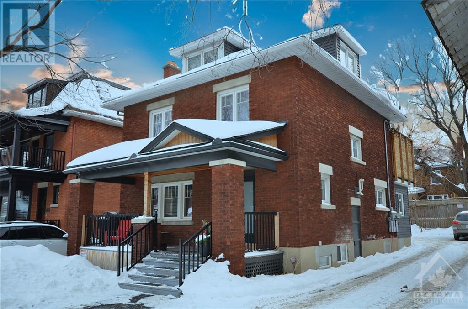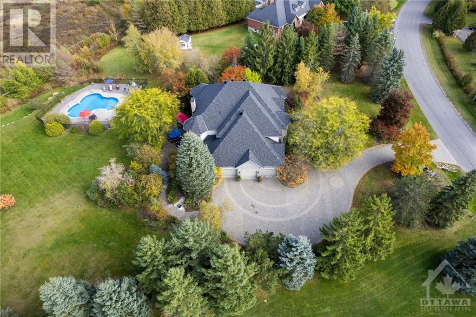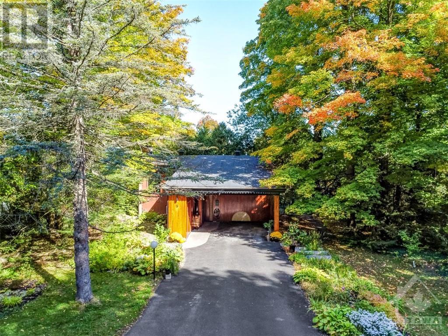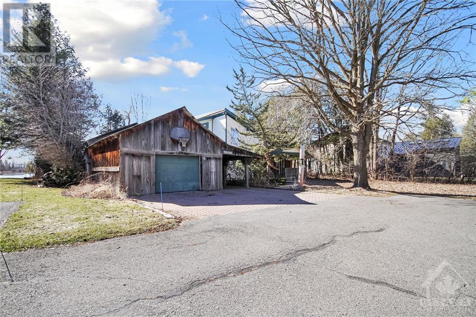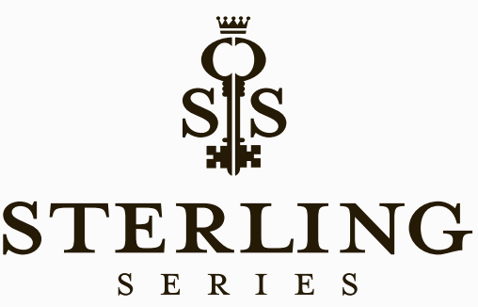
Sterling by Sutton provides luxury properties with great visibility. To be part of the Sterling Series, a home must stand out because of its architecture and design, the amenities it offers, as well as the area or neighbourhood in which it is located. From luxury homes to prestigious condos, you’ll find a dream home within our collection ready to welcome you.
The Sterling Series brand communicates a sense of old world tradition – creating trust, reliability and thoughtfulness, attributes that have successfully served Sutton. Its design helps reflect a quiet strength with an essence of regal sophistication.
The Sterling Series identity reinforces the Sutton brand while communicating to a high-end product, clientele and service. It offers Buyers and Sellers luxury exposure and service, and showcases select properties to discerning Buyers worldwide.
We know that prestige homes require prestige marketing, on an international scale. Our Sterling properties benefit from unparalleled global exposure across 105 online platforms in over 60 countries.
To discuss your home’s marketing or to explore our collection of prestigious properties meeting the highest standards of excellence including cottages, bungalows, townhouses and condominiums, contact us today.
Contact us to find out how Sutton Ottawa can help you with buying or selling your home.
426 & 428 Clarence Street E
Ottawa, Ontario
Great opportunity to get this well-maintained real estate as a long-term investment. Two Semi-Detached homes under one ownership. R5L zoning, tons of potential on use. Stable income, high return ( over 6% CAP). Up-to-date maintenance, including the new roofs, Insulation,electrical line, 3 hydro meters, 2 water meter, 2 Furnaces and much more. #428 offers two units with two hydro meters, current rent income $3150/m plus hydro. #426 offers one unit with 4 beds & 2 baths, main floor den/office, south facing fenced yard, great for owner self-use, or expecting the rent around $3800/m. Excellent location,located right across the city's Community Center and walking distance to the French high school De La Salle, Lisgar high school district. Steps to Rideau River, parks, restaurants, public transit. Parking spots on the interlock at the front. A nice choice to grow your investment portfolio, contact your agent for a showing today. Minimum 24 HOURS SHOWING NOTICE NEEDED. (id:43934)
302 Nestleton Street
Ottawa, Ontario
Gorgeous bungalow, extensively renovated sitting on a professionally landscaped, maintenance free, premium, fully fenced lot. Open floor plan with first floor primary suite, two additional bedrooms plus den. 2 full and 2 half baths. Double car garage with main floor laundry and mudroom. Designer features like shiplap accent walls, sliding barn doors, two tone kitchen with quartz countertops, walk-in pantry, coffee bar and high end S/S appliances. Vaulted flat ceilings with hardwood and ceramic throughout main and second floors. Bathrooms and foyer with in-floor radiant heat. Updates include: kitchen, bathrooms, furnace, A/C, heat pump, roof shingles, eavestrough, double insulated garage door with opener, front doors, custom garden shed, R60 attic insulation, oak staircase and railings, new hardwood floors, new high end appliances, lower level carpet, electrical system including 100 LED potlights, ceiling fans and light fixtures, new interior doors and trim, bay window, custom blinds. (id:43934)
51 Aylen Avenue
Ottawa, Ontario
Stunning, spacious & bright custom built semi on premium 166 ft deep lot, offering 3,350 sq/ft of finished space; an open concept main lvl, w/ample windows on 2 sides, high ceilings w/a coffee/wine bar tucked off the kitchen - 4 bdrm, 4 bath, a large walk out basement w/covered extended patio, a generous east facing raised deck off the main living area to enjoy your morning coffee and/or happy hour beverages + a sunny west facing balcony out front...providing options for entertaining, space to unwind or just enjoy the outdoors. Add'l features incl a master retreat w/walk-in closet + ensuite bath, generous walk-in linen closet, convenient 2nd level laundry, radiant heated floors, BBQ hook-up, elegant gas FP, custom shed, etc. Located just a short stroll from the western parkway, giving quick access to bike/walking paths, cross country skiing/snowshoeing & access to downtown & Gatineau. View photos, virtual tour & feature sheet for details on long list of lovely finishes & improvements! (id:43934)
9300 Branch Road
North Augusta, Ontario
A property that overflows with possibilities. Let’s start with the home positioned on 139 acres of prime land. If you’ve ever dreamed of owing a hobby farm, this is your place! This 3 + 1 bedroom, 2 bathroom bungalow offers a granny or inlaw suite that was built in 2001. Perfect for a blended or growing family, or those caring for parents. The original home’s layout presents the following: large kitchen & dining area, w/ample cabinetry & ceramic flooring, 3 bedrooms,primary w/cheater ensuite & cozy family room. The lower level presents a utility & laundry room. The addition offers a large kitchen, & sitting area on the main floor. The lower level showcases a family room w/wood burning stove, large 4 pc. bath with jacuzzi tub, & the additional bedroom. So much room – 1,771 sq. ft on the main level & 1,614 sq. ft of living space on the lower level. Significant mentionables: detached garage for vehicles or rec toys & a 4,305 sq. ft. barn, 27 ft. above ground pool & many nature trails. (id:43934)
609 Puffin Court
Ottawa, Ontario
Stunning and meticulously maintained! Wide entrance invites you to this sophisticated living/dinning area with large windows and high ceilings. Sunny, huge family room with fireplace. Main floor office. Kitchen features lots of cupboard space, stainless steel appliances and quartz counter tops. Eat-in area with patio door leading to the deck and large, private green space. Cute and chic powder room. Second floor features a balcony overlooking the entrance bellow, engineered hardwood flooring throughout and a laundry room. Primary suite has walk-in + a regular closet and 5pc ensuite bath as well as the bay window and double entry door. Second bedroom with its own bath & walk-in closet. Two additional bdrms are well sized. Third full bath. Lower level is unusually bright with upgraded windows. Family/hobby room, rough-in bath, three dens & storage area give lots of potential. Double garage and a mudroom. Secluded on a quiet court yet close to all amenities. Move in ready. Call it home! (id:43934)
1443 Duchess Crescent
Manotick, Ontario
Exquisite custom-built bungalow w/exceptional quality, design & craftsmanship throughout. An extraordinary opportunity to own a newer home in sought after Rideau Forest! Open concept design boasts a spacious foyer, din rm w/wine rack, liv rm w/12’ ceiling w/lit ceiling detail, fp, & loads of natural light. Gourmet kitchen w/Thermadore appliances, pot filler, island w/separate drink sink & eating area which leads to the screened in porch w/fp, perfect for those summer nights! Luxurious primary suite w/walk-in & 6-pc ensuite. 2 additional bedrms w/3-pc ensuites. Main flr office, laundry, mudrm area & powder rm round out the main lvl. Lower lvl has spacious rec-rm w/gas fp, bar area, gym, golf simulator, & bedrm w/3pc bath. The basement has access to the heated oversized 4 car garage. Beautifully landscaped & private treed yard w/heated saltwater pool, sprinkler system, & separate heated oversized 2 car garage. This spectacular home is sure to impress! 24 Hour Irrevocable on All Offers. (id:43934)
1558-1562 Baseline Road
Ottawa, Ontario
FANTASTIC INVESTMENT OPPORTUNITY! This 4-unit co-living property located within walking distance of Algonquin College features four spacious and modern residential units. Two 4-bedroom apartments and two 6- bedroom suites. Each unit boasts its own laundry facilities, which adds to the comfort of residents; and has an individual meter. Ideally located in a thriving and in-demand area, it benefits from constant occupancy and strong rental demand. This high-income fourplex building is appraised at $3.5 million. This means there is over $500,000 in instant equity. Perfect for investors looking to expand their portfolio, its proven income generation makes it an attractive purchase. Contact us today for more information. (id:43934)
5818 Queenscourt Crescent
Ottawa, Ontario
Welcome to 5818 Queenscourt Crescent, located in Rideau Forest, one of Ottawa's most exclusive neighbourhoods. Upon arriving, you're greeted w tremendous curb appeal, mature trees & well-maintained front gardens. A 2-storey front door w rod iron detail makes for a great first impression while entering the home. Main lvl features an office off the foyer, a grand living room w 2 stories of windows, wood burning fireplace, family rm, den, kitchen & formal dining Rm. The chef’s kitchen offers a built-in coffee machine, double wall ovens, 6 burner Wolf range and massive island. Coffered ceilings w/ dental crown mouldings, arched windows & high-end chandeliers throughout this opulent home. Expansive primary bdrm w a balcony overlooking the backyard, 3-sided fireplace, walk-in closet & 5-pce ensuite. The entertainers’ basement comes w a bar w fridge & sink, cigar lounge, wine cellar, large rec area & a gym. Beautiful in-ground pool w a fountain & slide in the backyard finishes off this gem! (id:43934)
1558-1562 Baseline Road
Ottawa, Ontario
FANTASTIC INVESTMENT OPPORTUNITY! This 4-unit co-living property located within walking distance of Algonquin College features four spacious and modern residential units. Two 4-bedroom apartments and two 6-bedroom suites. Each unit boasts its own laundry facilities, which adds to the comfort of residents; and has an individual meter. Ideally located in a thriving and in-demand area, it benefits from constant occupancy and strong rental demand. This high-income fourplex building is appraised at $3.5 million. This means there is over $500,000 in instant equity. Perfect for investors looking to expand their portfolio, its proven income generation makes it an attractive purchase. Contact us today for more information. (id:43934)
45 Evanshen Crescent
Ottawa, Ontario
OPEN HOUSE, SUNDAY, MAY 19th 2:00-4:00! Fantastic location in the heart of Kanata Lakes! WALK to restaurants, grocery stores, shops and movie theatres! This stunning single-family home offers a perfect blend of elegance, functionality & comfort. Boasting 4 bed/4 bath & basement in-law suite with separate entrance, this home is move-in ready! As you step inside, you will be greeted by an inviting living room, overlooking an elegant dining room to host memorable dinners with family and friends. Perfect for entertaining! The well-appointed kitchen features ample counter space, a convenient layout overlooking the family room. Main floor office provides a tranquil space for work/study. Spacious primary bdrm, complete with luxurious ensuite & walk-in closet. Three additional spacious bdrms, each room bathed in natural light with generous closet space.. Overnight request for all showings & 24 HR Irrevocable on all offers. (id:43934)
3241 Carriage Hill Place
Ottawa, Ontario
Positioned in the desirable Upper Hunt Club locale, boasting an impressive 4 +2 beds/ 6 baths. This home is perfect for multigenerational living or for a growing family, offering the space & comfort you've been dreaming of. Main/second floors, stunning hardwood flooring, accentuated by an elegant circular staircase. High ceilings, beautiful arches. Kitchen, adorned w/granite countertops & a spacious island, complemented by adjacent eat-in area. Second level, discover (4) generously proportioned bedrooms, 2 w/ensuites, including a master retreat with a sitting area. Lower level is beautifully finished, features a spacious rec room, new flooring, 2 additional bedrooms, convenient 2 & 3-piece bathrooms, on this level & ample storage space. Private backyard, with endless opportunity. Minutes away from trails, parks, like Conroy Pit. Close to Public transit, OTrain, Shopping centres, Grocery stores, the Airport, Community Center/ Library, Schools, Easy access to downtown. A must see! (id:43934)
888 Amyot Avenue
Ottawa, Ontario
Welcome to 888 Amyot Ave, a beautifully maintained bungalow in Orleans' Hiawatha Park, steps from walking paths along the Ottawa River. This home features an impressive foyer, hardwood floors throughout, formal living and dining rooms w/recessed ceilings and crown mouldings. A chef inspired eat-in kitchen complete with granite countertops, s/s appliances incl. a built-on double oven and dual toned cabinets. There is also a spacious family room with a gas FP. The spacious main floor primary bedroom comes complete with WIC and spa-inspired en-suite including soaker tub and steam shower. To complete the main floor is a second bedroom, full bath w/a jacuzzi tub and convenient laundry. The lower level features a large rec room with a wet bar and movie space w/a projector making it the perfect place to entertain. 2 additional bedrooms and plenty of storage space. The private, hedged and beautifully landscaped backyard comes with a water feature which flows into a pond, deck and hot tub. (id:43934)
8249 Fernbank Road
Ashton, Ontario
Active show quality Equestrian facility with approx. 156 acres of paddocks, show rings, cross country trails & fences & hay fields. Heated indoor arena 155' X 70'. Main barn is 192' X 90' with 14 stalls on the long aisle 12' X 10' & the short aisle 11 box stalls 10' X 11' and 12' X 12'. Also featured on the second level newer 2 bedroom apartment, heated viewing/meeting room with washroom & storage. Other outbuildings include log barn with 6 box stalls for overflow and quarantine 36' X 30', log garage 32' X 21', log storage building with overhang for equipment, newer heated workshop with overhang 30' X 30' and 30' X 10', coverall 60' X 40' presently hay and equipment storage and second coverall with 30 temporary stalls 80' X 50' and additional shelter 20' X 8'. The log home consists of 4 bedrooms, 3 bathrooms. wrap around verandah, & newer family room with fireplace. The house & barn have their own well & septic. Recently installed hydro generator can run the entire farm. (id:43934)
8249 Fernbank Road
Ashton, Ontario
Active show quality Equestrian facility with approx. 156 acres of paddocks, show rings, cross country trails & fences & hay fields. Heated indoor arena 155' X 70'. Main barn is 192' X 90' with 14 stalls on the long aisle 12' X 10' & the short aisle 11 box stalls 10' X 11' and 12' X 12'. Also featured on the second level newer 2 bedroom apartment, heated viewing/meeting room with washroom & storage. Other outbuildings include log barn with 6 box stalls for overflow and quarantine 36' X 30', log garage 32' X 21', log storage building with overhang for equipment, newer heated workshop with overhang 30' X 30' and 30' X 10', coverall 60' X 40' presently hay and equipment storage and second coverall with 30 temporary stalls 80' X 50' and additional shelter 20' X 8'. The log home consists of 4 bedrooms, 3 bathrooms. wrap around verandah with hot tub, & newer family room with fireplace. The house & barn have their own well & septic. Recently installed hydro generator can run the entire farm. (id:43934)
528 Cole Avenue
Ottawa, Ontario
Welcome to 528 Cole, take note of the meticulously crafted design - a perfect blend of elegance & functionality. Upon entering, you are greeted by an abundance of natural light that fills the home, creating a warm &inviting atmosphere. The quality of this build is evident from brick exterior, rich oak hardwood, crown mouldings, coffered ceilings, gourmet kitchen w/ elevated appliances, natural stone counter surfaces, heated floors, classic tile design, architrave door details and custom millwork throughout. The fenced yard w/ new PVC decking offers privacy for relaxation or entertaining. The overszd 2car garage provides ample space for your belongings. Located in the desirable Westboro nbrhood, this property offers easy access to a vibrant community w trendy shops, gourmet restaurants, top schools, and scenic parks. With its custom craftsmanship and attention to detail, 528 Cole presents an unparalleled opportunity to own a luxurious home in one of Ottawa's most sought-after locations. (id:43934)
19080 County Road 2 Road
Summerstown, Ontario
Breathtaking waterfront masterpiece custom designed by Hobin Architecture featuring stunning limestone and cedar exterior, walls of windows to capture the spectacular views of the St Lawrence River and Adirondack Mountains, 5 beds,5 baths, 500sf 3 season sunroom with show-stopping wood fireplace, 50' pile driven dock, hydropool, all nestled on a private 2.5 acre lot with 250' of water frontage, only minutes to Cornwall and one hour to Montreal. From the minute you enter the grand foyer with its soaring ceiling you'll be in love! The gourmet kitchen boasts a 48" Wolfe stove, a large island, built-in appliances including fridge & freezer drawers, granite counters, and a butler's pantry across the hall. The primary suite is beyond compare with its gorgeous views, fireplace, a dressing room, and 5 pc ensuite including a soaker tub with a view. The unfinished basement is a blank canvas including plumbing rough-ins. You must view this captivating home to truly appreciate all it has to offer! (id:43934)
16064 Lakeside Drive S
Long Sault, Ontario
Welcome to 16064 Lakeside Drive! A stunning home, offers over 2575 sf on 2 levels, in sought after Island 17 neighbourhood. The entry level features a large bright foyer that leads to open concept living-dining with BBQ that accesses covered deck overlooking the pool and lake. The gourmet kitchen features SS appliances, onyx countertops and loads of cabinetry. Primary bedroom has walk in closet, and a 5 piece ensuite w private balcony, the second bedroom also has it own ensuite gas fireplace and balcony overlooking the fabulous salt water pool and lake. The lower level features a family room with a gas fireplace, a large storage room, an office and a laundry/ utility. room. Walk out doors to an interlock deck for easy access to private beach area and lake. Over 10km of nature trails right outside your front door. Forced air gas heating, central air, generator (Generac), lawn sprinkler system, and attached double drive-through garage....this home has it all! (id:43934)
276 Powell Avenue
Ottawa, Ontario
6.1% cap rate with gross annual revenue over $200K and NOI of $115K - including property management and operating expenses. Rare opportunity to own one of the City's only Dedicated Short-Term Rental (STR) properties. This property is not subject to the City’s principal residence requirement for STR (Airbnb). Classified as a “legally non-conforming hotel” with a City of Ottawa Host Permit in place. The property is zoned TM (Commercial/Mixed Use). Excellent cash flow and growth potential with limited competition for short-term rental guests in the Glebe. The current use is grandfathered and can be continued by a new owner. This property was torn down to the studs and completely rebuilt as a legal triplex. Each unit has a completely independent heating system with separate forced-air furnaces and AC units for the 2-bdrm main floor and 3-bdrm upper unit. The 2-bdrm basement unit, with full-height ceiling, has in-floor, hydronic heating throughout. Summer STR revenue will be HOT! Act Now! (id:43934)
6243 Elkwood Drive
Ottawa, Ontario
PRICED TO SELL! Experience luxury at 6243 Elkwood Drive - A Princiotta Construction Custom-Built Home in Orchard View Estates. Spanning 5,800 sq.ft. on 1.57 acres, it boasts a grand stone façade, an interlocked driveway, and a tranquil, landscaped setting. Inside, artisanal craftsmanship shines with porcelain-adorned ceilings, a bespoke cast iron fireplace, and stunning marble details. The gourmet kitchen features custom cabinets, granite counters, and high-end appliances. Outdoors, enjoy a custom stone façade, cement details, and a record-setting saltwater pool by Campbell Pools. The interior includes wood inlays, marble mosaic, six bedrooms, six bathrooms, and a primary suite with a spa-like ensuite and gas fireplace. The lower level offers a full nanny/in-law suite with two separate entrances and tons of storage. This estate blends rural serenity with modern elegance for ultimate comfort. Discover sophistication at this manor on Elkwood. You will love living here! (id:43934)
9 Kindle Court
Ottawa, Ontario
Welcome to 9 Kindle, where mid-century modern elegance & architectural brilliance meet contemporary sophistication.Designed by renowned architect Walter Schreier, this masterpiece is nestled in the heart of Briarcliffe - an exclusive enclave of Rothwell Heights.Set upon a spacious ravine lot adorned w/lush gardens & mature trees, this home offers a secluded sanctuary. With soaring cathedral ceilings, warm wooden accents, & expansive windows bathing the interior in natural light, this home exudes timeless charm.The main lvl seamlessly flows into the walkout basement, providing versatile living spaces across 2 levels. Renovations have honoured the home's essence while crafting a curated mid-century dream.Rarely available this home is nestled w/in a heritage district of only 23 homes, noted for significant architecture, exclusive charm & dramatic topography. Close to the Ottawa River, esteemed schools & picturesque trails.Perfect balance of urban convenience & natural serenity. 24 Hr Irr (id:43934)
2322 Summerside Drive
Ottawa, Ontario
Gorgeous RIVERFRONT WATERFRONT Property at the Edge of the Rideau River with a Unique Contemporary Open Concept Layout Surrounded by Mature Trees Offering 4 Generous Size Bedrooms and 3.5 Bathrooms. Primary Suite has Generous Walk-In Closet & Luxury Ensuite Bath on the 2nd Level. Another Bedroom on the Main Level that has its Own Bath/En-Suite. Some Pictures are Virtually Staged (id:43934)
40 Old Mill Bridge Road
Westmeath, Ontario
Step into a world of opulence with this exquisite luxury home! The grandeur begins in the front foyer, with 21-ft ceilings, setting the tone for the entire residence. This 5-bdrm, 4-bthrm haven is situated on 9 acres of secluded, wooded bliss, ensuring ultimate privacy. The main floor boasts a master bedroom with a lavish 4-piece bathroom, complete with a jacuzzi and patio doors that lead to an oasis of tranquility. Transform your dining experience with the epitome of elegance – a personalized bar right in your dining room! Revel in the spaciousness of the basement rec- room, spanning an impressive (approx) 20ft x 40ft. Enjoy the convenience of a double-car garage and a heated, insulated workshop, perfect for any hobbyist's dream. Nestled on a quiet street, this sanctuary is just 15 minutes to major amenities in Pembroke, offering a perfect blend of luxury and convenience. Your dream lifestyle awaits in this prestigious residence! 24hr irrevocable on all offers (id:43934)
185 Yourth Road
Palmer Rapids, Ontario
A versatile property that offers the ideal setting for a myriad of activities. Whether hosting events, enjoying camps, experiencing retreats, cherishing moments of worship, or creating a family compound for year-round exploration, this property provides it all. The main house boasts 4 beds, 2 full baths, & a bonus area on the third floor, totalling 2270 sqft. The Event Space, completed in 2012, is equipped with a spacious boardroom, event space/chapel, library, large kitchen, office, 2 full baths, laundry, & an office on the main level. The 2nd floor features large dorm rooms & 2 half baths, while the 3rd floor offers 2 expansive rec rooms. In addition to these features, the property includes a 36'x36' workshop, a fully equipped 48'x32' garage, & a 24'x50' outdoor event space with fold-up walls. Outdoor amenities: a soccer field, a 5 acre hayfield, volleyball court, campsite, walking trails, & a 200'x100' pond. Additional info please see attachments. 5 day irrevocable on all offers. (id:43934)
6840 Still Meadow Way
Greely, Ontario
This house/building is not built or is under construction. Images of a similar model are provided. Construction is underway on another outstanding custom home by local builder NJD Homes Ltd! On a half-acre lot minutes from Greely’s shops & amenities, this home offers a unique floor plan with multiple gathering spaces including a finished lower level & large balcony. The home will be completed with high-end finishes throughout; Act quickly to take advantage of this great opportunity to select your preferred finishes & customize to your tastes. The modern exterior will be finished with a mixture of stone & brick, sod on the front & side yards, the rear yard with wood deck will be hydro seeded. A full list of the builders specifications are available. Some finishes/features seen in photos may be upgrades or are no longer available. Property taxes estimated via City of Ottawa, reflective of the pre-construction lot. Taxes yet to be assessed for 2024. Schedule B to accompany all offers. (id:43934)

