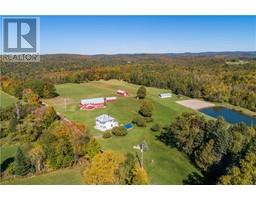4 Bedroom
2 Bathroom
Central Air Conditioning
Forced Air, Ground Source Heat
Acreage
$1,295,000
A versatile property that offers the ideal setting for a myriad of activities. Whether hosting events, enjoying camps, experiencing retreats, cherishing moments of worship, or creating a family compound for year-round exploration, this property provides it all. The main house boasts 4 beds, 2 full baths, & a bonus area on the third floor, totalling 2270 sqft. The Event Space, completed in 2012, is equipped with a spacious boardroom, event space/chapel, library, large kitchen, office, 2 full baths, laundry, & an office on the main level. The 2nd floor features large dorm rooms & 2 half baths, while the 3rd floor offers 2 expansive rec rooms. In addition to these features, the property includes a 36'x36' workshop, a fully equipped 48'x32' garage, & a 24'x50' outdoor event space with fold-up walls. Outdoor amenities: a soccer field, a 5 acre hayfield, volleyball court, campsite, walking trails, & a 200'x100' pond. Additional info please see attachments. 5 day irrevocable on all offers. (id:43934)
Property Details
|
MLS® Number
|
1379408 |
|
Property Type
|
Single Family |
|
Neigbourhood
|
Palmer Rapids |
|
Amenities Near By
|
Recreation Nearby, Shopping, Water Nearby |
|
Community Features
|
School Bus |
|
Features
|
Acreage, Wooded Area, Sloping, Farm Setting, Recreational |
|
Parking Space Total
|
5 |
|
Structure
|
Clubhouse |
|
View Type
|
Mountain View |
Building
|
Bathroom Total
|
2 |
|
Bedrooms Above Ground
|
4 |
|
Bedrooms Total
|
4 |
|
Appliances
|
Refrigerator, Dryer, Stove, Washer |
|
Basement Development
|
Unfinished |
|
Basement Type
|
Full (unfinished) |
|
Construction Style Attachment
|
Detached |
|
Cooling Type
|
Central Air Conditioning |
|
Exterior Finish
|
Vinyl |
|
Flooring Type
|
Wall-to-wall Carpet, Mixed Flooring, Tile |
|
Foundation Type
|
Stone |
|
Heating Fuel
|
Propane |
|
Heating Type
|
Forced Air, Ground Source Heat |
|
Stories Total
|
2 |
|
Type
|
House |
|
Utility Water
|
Drilled Well |
Parking
Land
|
Acreage
|
Yes |
|
Land Amenities
|
Recreation Nearby, Shopping, Water Nearby |
|
Sewer
|
Septic System |
|
Size Depth
|
3337 Ft |
|
Size Frontage
|
1314 Ft |
|
Size Irregular
|
1314 Ft X 3337 Ft |
|
Size Total Text
|
1314 Ft X 3337 Ft |
|
Zoning Description
|
Rural Marginal |
Rooms
| Level |
Type |
Length |
Width |
Dimensions |
|
Second Level |
Bedroom |
|
|
9'5" x 11'1" |
|
Second Level |
Bedroom |
|
|
12'5" x 9'9" |
|
Second Level |
3pc Bathroom |
|
|
4'5" x 7'10" |
|
Second Level |
Bedroom |
|
|
10'2" x 11'2" |
|
Second Level |
Bedroom |
|
|
10'9" x 11'2" |
|
Third Level |
Recreation Room |
|
|
17'1" x 17'2" |
|
Main Level |
Mud Room |
|
|
7'7" x 9'9" |
|
Main Level |
Laundry Room |
|
|
12'1" x 4'3" |
|
Main Level |
3pc Bathroom |
|
|
6'10" x 4'11" |
|
Main Level |
Kitchen |
|
|
26'7" x 11'4" |
|
Main Level |
Office |
|
|
12'5" x 11'7" |
|
Main Level |
Living Room |
|
|
13'8" x 11'5" |
Utilities
https://www.realtor.ca/real-estate/26566523/185-yourth-road-palmer-rapids-palmer-rapids





























































