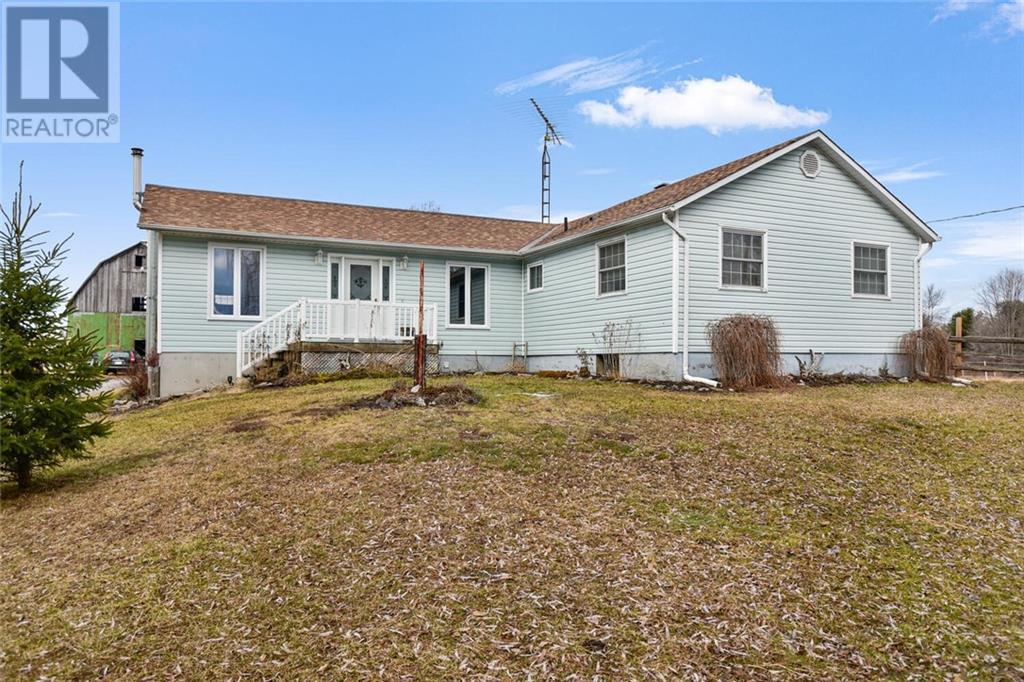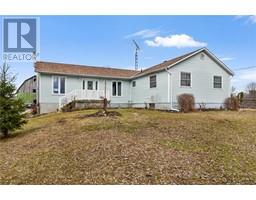4 Bedroom
2 Bathroom
Bungalow
Above Ground Pool
None
Forced Air
Acreage
$1,099,900
A property that overflows with possibilities. Let’s start with the home positioned on 139 acres of prime land. If you’ve ever dreamed of owing a hobby farm, this is your place! This 3 + 1 bedroom, 2 bathroom bungalow offers a granny or inlaw suite that was built in 2001. Perfect for a blended or growing family, or those caring for parents. The original home’s layout presents the following: large kitchen & dining area, w/ample cabinetry & ceramic flooring, 3 bedrooms,primary w/cheater ensuite & cozy family room. The lower level presents a utility & laundry room. The addition offers a large kitchen, & sitting area on the main floor. The lower level showcases a family room w/wood burning stove, large 4 pc. bath with jacuzzi tub, & the additional bedroom. So much room – 1,771 sq. ft on the main level & 1,614 sq. ft of living space on the lower level. Significant mentionables: detached garage for vehicles or rec toys & a 4,305 sq. ft. barn, 27 ft. above ground pool & many nature trails. (id:43934)
Property Details
|
MLS® Number
|
1379489 |
|
Property Type
|
Single Family |
|
Neigbourhood
|
North Augusta |
|
Amenities Near By
|
Shopping |
|
Communication Type
|
Internet Access |
|
Community Features
|
School Bus |
|
Easement
|
Unknown |
|
Features
|
Acreage, Wooded Area |
|
Parking Space Total
|
8 |
|
Pool Type
|
Above Ground Pool |
|
Road Type
|
Paved Road |
|
Structure
|
Barn, Deck |
Building
|
Bathroom Total
|
2 |
|
Bedrooms Above Ground
|
3 |
|
Bedrooms Below Ground
|
1 |
|
Bedrooms Total
|
4 |
|
Appliances
|
Refrigerator, Dryer, Hood Fan, Stove, Washer, Blinds |
|
Architectural Style
|
Bungalow |
|
Basement Development
|
Finished |
|
Basement Type
|
Full (finished) |
|
Construction Style Attachment
|
Detached |
|
Cooling Type
|
None |
|
Exterior Finish
|
Vinyl |
|
Fixture
|
Drapes/window Coverings, Ceiling Fans |
|
Flooring Type
|
Hardwood, Laminate, Ceramic |
|
Foundation Type
|
Poured Concrete |
|
Heating Fuel
|
Propane |
|
Heating Type
|
Forced Air |
|
Stories Total
|
1 |
|
Type
|
House |
|
Utility Water
|
Drilled Well, Well |
Parking
Land
|
Acreage
|
Yes |
|
Land Amenities
|
Shopping |
|
Sewer
|
Septic System |
|
Size Frontage
|
1238 Ft ,7 In |
|
Size Irregular
|
139 |
|
Size Total
|
139 Ac |
|
Size Total Text
|
139 Ac |
|
Zoning Description
|
Residential |
Rooms
| Level |
Type |
Length |
Width |
Dimensions |
|
Lower Level |
Family Room |
|
|
12'2" x 27'6" |
|
Lower Level |
4pc Bathroom |
|
|
10'10" x 11'5" |
|
Lower Level |
Laundry Room |
|
|
11'9" x 14'1" |
|
Lower Level |
Utility Room |
|
|
8'2" x 13'4" |
|
Lower Level |
Bedroom |
|
|
11'1" x 12'2" |
|
Lower Level |
Storage |
|
|
5'3" x 22'9" |
|
Lower Level |
Workshop |
|
|
9'10" x 25'0" |
|
Main Level |
Living Room |
|
|
16'2" x 14'2" |
|
Main Level |
Kitchen |
|
|
13'0" x 8'3" |
|
Main Level |
Dining Room |
|
|
14'4" x 15'10" |
|
Main Level |
Kitchen |
|
|
10'7" x 12'2" |
|
Main Level |
Living Room |
|
|
15'2" x 15'9" |
|
Main Level |
4pc Bathroom |
|
|
8'5" x 6'2" |
|
Main Level |
Primary Bedroom |
|
|
11'1" x 15'9" |
|
Main Level |
Bedroom |
|
|
8'8" x 10'0" |
|
Main Level |
Bedroom |
|
|
8'9" x 9'3" |
Utilities
https://www.realtor.ca/real-estate/26576965/9300-branch-road-north-augusta-north-augusta





























































