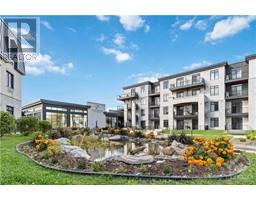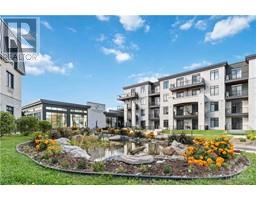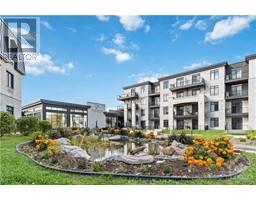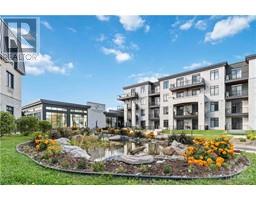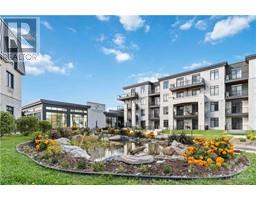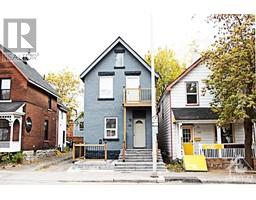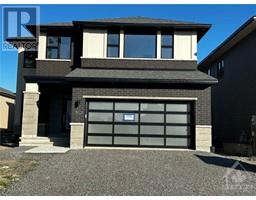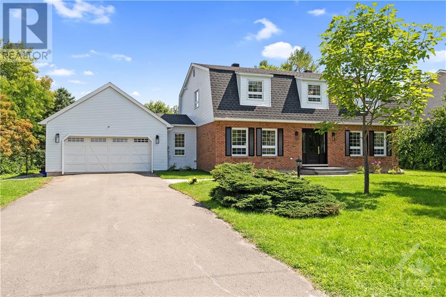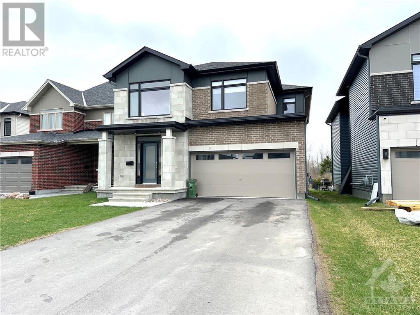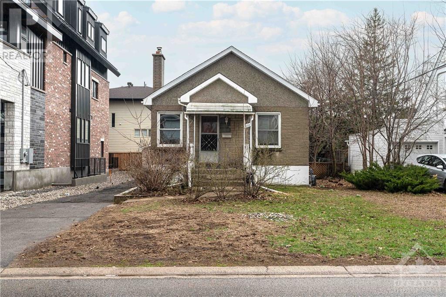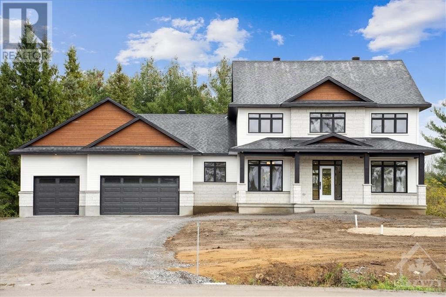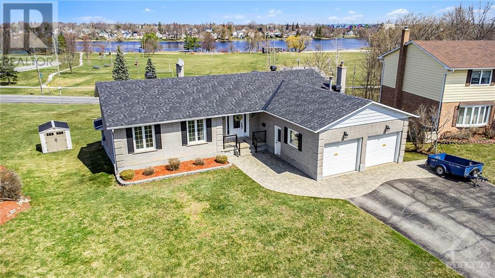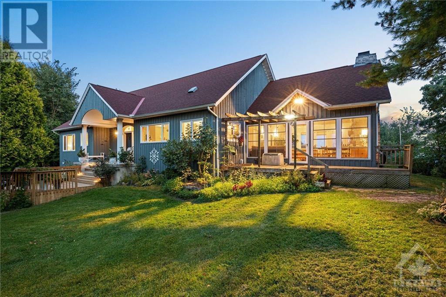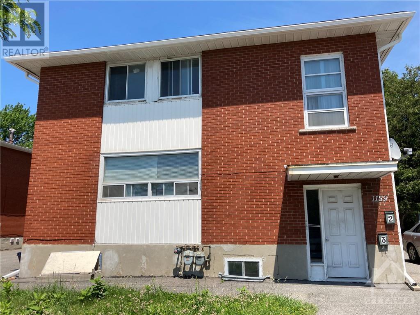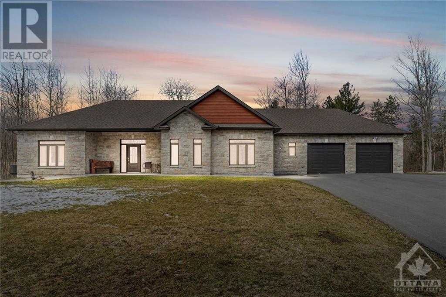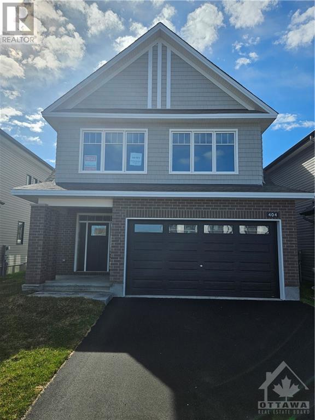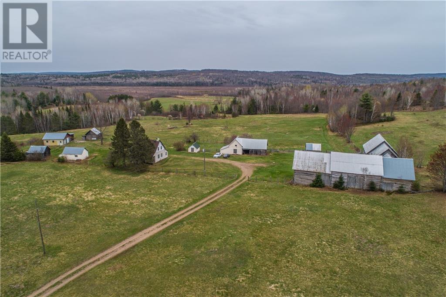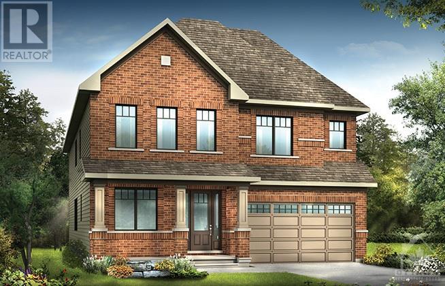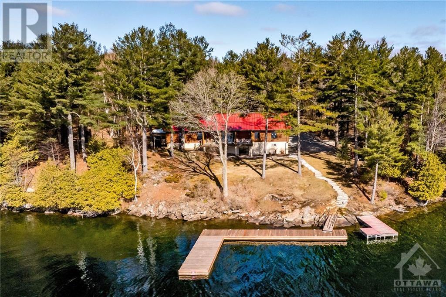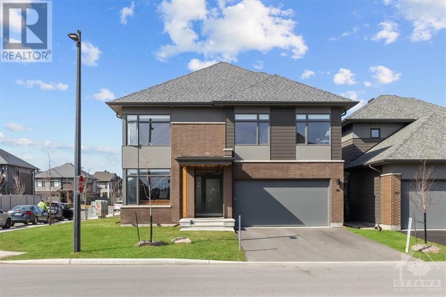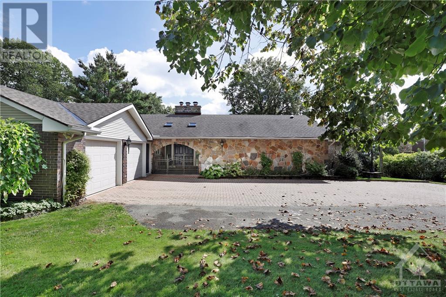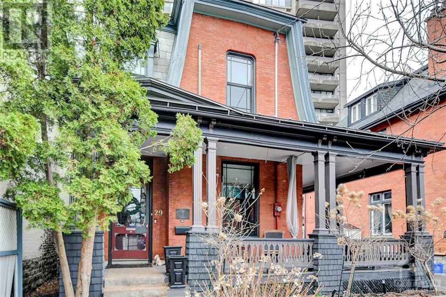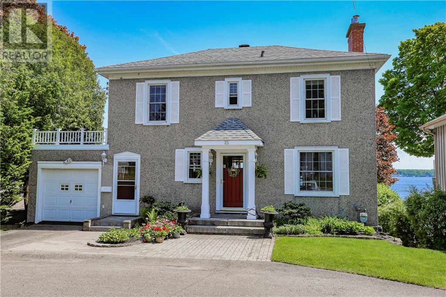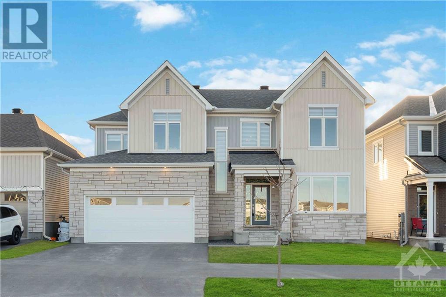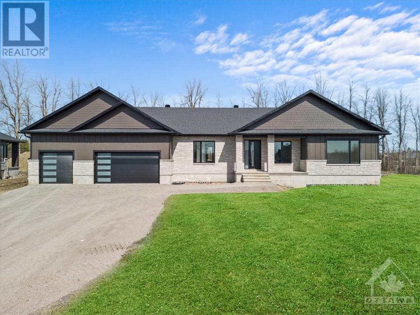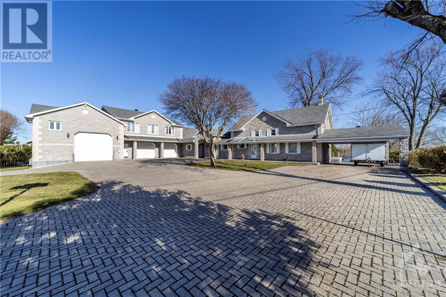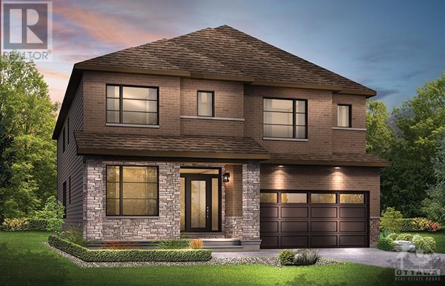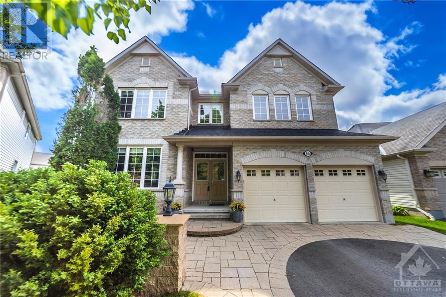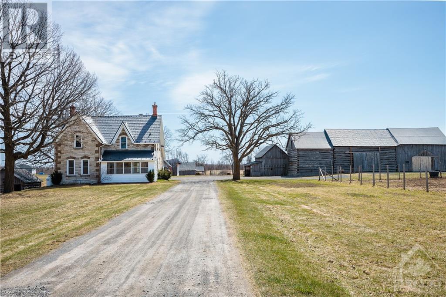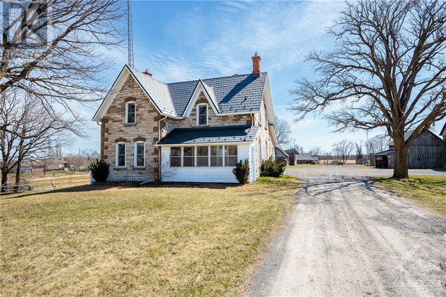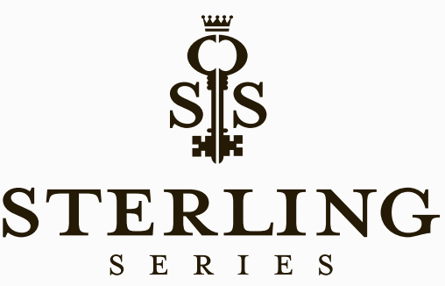
Sterling by Sutton provides luxury properties with great visibility. To be part of the Sterling Series, a home must stand out because of its architecture and design, the amenities it offers, as well as the area or neighbourhood in which it is located. From luxury homes to prestigious condos, you’ll find a dream home within our collection ready to welcome you.
The Sterling Series brand communicates a sense of old world tradition – creating trust, reliability and thoughtfulness, attributes that have successfully served Sutton. Its design helps reflect a quiet strength with an essence of regal sophistication.
The Sterling Series identity reinforces the Sutton brand while communicating to a high-end product, clientele and service. It offers Buyers and Sellers luxury exposure and service, and showcases select properties to discerning Buyers worldwide.
We know that prestige homes require prestige marketing, on an international scale. Our Sterling properties benefit from unparalleled global exposure across 105 online platforms in over 60 countries.
To discuss your home’s marketing or to explore our collection of prestigious properties meeting the highest standards of excellence including cottages, bungalows, townhouses and condominiums, contact us today.
Contact us to find out how Sutton Ottawa can help you with buying or selling your home.
5545 Van Vliet Road
Manotick, Ontario
Welcome to 5545 Van Vliet: a magazine-worthy masterpiece on the highly sought south island. This stunning home offers a seamless blend of modern design paired w top-notch craftsmanship. This 4 bed, 3 bath home has been completely renovated, w every detail being carefully curated. The large, light-filled foyer creates a stunning 1st impression, leading to a bright & airy main floor where you will find a formal dining room, a spacious living room w wood burning fireplace, an office/flex room, a powder room, as well as a generously sized laundry/mudroom. The kitchen is a showpiece boasting a white oak island & Silestone quartz countertops. Upstairs, the primary bedroom is a personal sanctuary, complete w a walk-in closet & luxurious 4-piece ensuite w an oversized shower, double vanities & custom white oak cabinetry. Three additional lrg bdrms & bathroom complete the 2nd floor. The finished lower level provides an expansive rec-room & storage area. Extensive list of updates available. (id:43934)
9 Angel Heights
Stittsville, Ontario
Experience elegance in this meticulously upgraded home, designed to impress with sophisticated craftsmanship and luxurious amenities. Step inside to a welcoming ambiance highlighted by rich hardwood floors spanning the main floor, leading you into a grand living space adorned with a double-sided fireplace that promises warmth and style. The chef’s kitchen serves as the heart of the home, perfect for culinary creations. The second floor, where functionality meets relaxation. The expansive den offers a flexible space for a home office or lounge, accompanied by three well-proportioned bedrooms ensuring privacy and comfort. Convenient upstairs laundry and main bathroom add to the thoughtful layout. Retreat to the primary suite, boasting a sizable walk-in and a breathtaking ensuite bathroom with a luxurious free-standing bath, setting the scene for serene escapes. The basement is an entertainer’s dream, ready for a theatre and games room, with ample space for a projector and pool table. (id:43934)
626 Tweedsmuir Avenue
Ottawa, Ontario
Introducing a prime development opportunity in the coveted Westboro community. This west fronting lot is permit ready with a variance approved for a single family home designed by ARDINGTON + ASSOCIATES DESIGN. However, the opportunity for semi detached or a multi unit project is also viable with the R3R zoning. The 2-bed, 1-bath bungalow with detached garage currently on site is rented month to month and brings in income as you prepare for development. Walkable to schools, parks, transit, and shops. Please do not walk property without booking an appointment. (id:43934)
131 Cassidy Crescent
Carleton Place, Ontario
This house is under construction. Images of a similar model are provided, however variations may be made by the builder. Located on a 1.4-acre lot in Wilson Creek, this fabulous two-storey home offers a beautiful living space with an easy commute to Perth or Carleton Place. The Featherston Model, by Mackie Homes welcomes you with ˜2973 sq ft of living space & quality craftsmanship throughout. Details include 4 bds, 3 bths, an office, along with hwd floors across the main level. The spaces are perfect for family & entertaining, with an open concept layout that is filled with natural light. The kitchen includes plenty of prep space, a pantry & a centre island with space for casual dining. There is also a family entrance w/access to the powder room, laundry & the 3-car garage. Upstairs, the primary bed highlights a walk-in closet & a luxurious ensuite w/a soaker bathtub, shower & a vanity w/dual sinks. A flexible sitting room, 3 secondary bds & a family bathroom complete the 2nd level. (id:43934)
74 Colonel By Crescent
Smiths Falls, Ontario
Enjoy a spectacular view of the Rideau River from this rare opportunity. A massive home, built for the whole family, sits on a choice walkout lot on the prestigious Colonel By Cresent. Well-developed area of town with easy access to schools, parks, shopping & amenities. Boasting over 4000 sq ft of space, you’re greeted by a wide foyer, a comfortable living rm, a formal dining rm, kitchen with breakfast bar & eating nook. There is an upper sunroom, a main flr. Laundry & a mud rm to the double car garage. Down the hall you’ll find a 4 pc. Bathrm, a spacious master with ample closet space & 3 pc. ensuite, plus two more good sized bedrms. The lower level offers more expansive space beginning with a walk-out family room with gas stove, a games area with a welcoming wet bar, a 4th bedrm, a 3 pc. Bathrm, a huge recreation rm (or split into an exercise rm & home office) plus a large storage rm & utilities rm. Radiant Hot water heat + heat pump air conditioning. Large pie lot & parking for 6. (id:43934)
70 Belmonte Lane
Elgin, Ontario
Welcome to your peaceful cottage residence on the gorgeous shoreline of Lower Beverley Lake! This well-kept home is tucked away at the end of a peaceful private road in the township of Rideau Lakes, sitting on approximately 1.65 acres & 215+ ft of private shoreline. Boasting a walkout lower level with lots of light, high ceilings, an open concept floor plan, 4 bedrooms & 3 bathrooms. Enjoy endless views of the open water & an abundance of natural light that floods the entire space. Gorgeous stone-clad wood-burning fireplace in the main living room + 2 additional wood & gas fireplaces. The fully equipped chef's kitchen offers an induction cooktop, wall oven, refrigerator & a sizeable island that is ideal for entertaining. Cozy three-season sunroom is surrounded by the tranquility of nature. Enjoy swimming & fishing right from your 52' x 8' dock. Main floor laundry. Excellent opportunity to invest in a potential rental/AirBnB. Two storey detached 2+-car garage with finished heated loft. (id:43934)
1159 Maitland Avenue
Ottawa, Ontario
Prime Location & Exceptional Value!! RARE INVESTMENT & LIVE-IN OPPORTUNITY. Purpose-built SOILD ALL BRICK 3 units on a LARGE lot (60.99 ' x 103.16 ') with 3 Driveways for 10+ cars! This turn-key property brings great cashflow and had been well maintained for 22 years by the current owners. It consists of: one Main level 3-bedroom unit, one 2nd Level 3-bedroom+den unit, and one Lower Level 1-bedroom unit. Each unit has its own well-equipped kitchen, functional bathroom, cozy living room, and hydrometer! Fully fenced large backyard. Close to all amenities and Algonquin College. Recent upgrades/renovations include: Roof 2018, Eavestrough 2020, 2nd-floor apartment windows 2022, 2nd-floor apartment bathroom 2022, stair landing 2022, basement bathroom 2024, Washer 2023. Utility costs and rental info are available upon request. (id:43934)
5829 Wood Duck Drive
Ottawa, Ontario
Welcome to your private oasis just outside Manotick! This newly constructed all-stone bungalow sits on over 2 acres of serene landscape, offering luxury living in a tranquil setting. Step inside to discover heated floors throughout the spacious, slab-on-grade layout. The primary bedroom boasts a lavish ensuite with a soothing soaker tub & direct access to a screened 3-season room, complete with a hot tub & TV—perfect for relaxation year-round. Outside, a 4-car garage with a drive-through feature awaits, alongside an additional oversized shed & a charming gazebo, providing ample space for storage and outdoor enjoyment. Inside, the kitchen features elegant granite countertops, a pantry for added storage & opens seamlessly to the living room, where a cozy gas fireplace sets the ambiance for gatherings or quiet evenings at home. With its blend of modern comforts & natural beauty, this bungalow offers the ultimate retreat for those seeking luxury & tranquility in equal measure. (id:43934)
404 Barrett Farm Drive
Ottawa, Ontario
Rare combination of rich features in this spacious 4 bedroom, 3.5 bath single with 2 ensuite baths, main floor den/office plus laundry and loft on 2nd floor, and finished lower level family room. Quartz counters throughout, with tasteful design choices and features. Hardwood on stairs, 8 extra potlights, pot/pan drawers, upgraded kitchen cabinet hardware, upgraded interior doors and hardware, upgraded sinks, 4 bedrooms and 3 full bathrooms (incl 2 ensuites) on the 2nd floor. Great location near park and amenities in fast growing south suburban Ottawa neighbourhood of Findlay Creek. Brand new construction from Ottawa's 2023 Builder of the Year! Almost immediate possession 30 days or TBA! Sunny, southeast facing rear yard. (id:43934)
725 Peplinski Homestead Road
Barry's Bay, Ontario
Breathtaking views in every direction from this 983 acre property. There are 8 outbuildings and a 2 bay oversized detached garage/machine shop and a 5 bedroom 2 bathroom farmhouse. This home has not been lived in for some time and is ready for someone with a keen eye and the ability to renovate to bring it back to life. There is extracted industrial (EM) zoning on part of the property as well as some environmental protected (EP) zoning and wetlands along with its rural zoning. Part of this property is split by Peplinski Homestead Road where you will find a large sand pit zoned Extractive Industrial Reserve, (unlicensed). Three parcels of 475 acres, 302.9 acre & 205.66 acres with separate PINS. This property is being sold as is where is. Many potential uses and opportunities for this rare property! HST may in addition to purchase price (id:43934)
647 Bridgeport Avenue
Manotick, Ontario
Quinn’s Pointe. Minto Magnolia model exudes modern elegance and comfort. This stunning 4 bed, 3.5 bath abode boasts luxurious features throughout. Step into the heart of the home, where sleek quartz countertops adorn the kitchen, complemented by designer two-tone cabinets and a stylish backsplash. Hardwood flooring graces the kitchen, den, dining room, and great room, creating a seamless flow between spaces. High ceilings and pot lights add an airy ambiance, while the central air conditioning ensures year-round comfort. Ascend the staircase with its designer upgraded oak railing to discover a tranquil haven in the ensuite, bathroom 2, and bathroom 3, each adorned with designer floor tiles and upgraded fixtures. Entertain guests in the finished basement rec room, complete with a floating floor and carpeted staircase. With its Minto Smarter Home Starter Package and meticulous attention to detail, this residence offers both sophistication and functionality for the discerning homeowner. (id:43934)
240 Black Ance Point
Perth, Ontario
Indulge in the epitome of rustic refinement along the tranquil shores of the illustrious Big Rideau. Nestled upon 7.8 acres of landscape & 325ft waterfront, this exquisite log residence commands breathtaking long views of the glistening waters of the lake and endless opportunities with two property pins. New oversized dock is perfect for diving into the pristine deep water. Enter a world of culinary excellence in the kitchen, which offers high-end appliances, a 10ft island featuring granite counters, and a custom B/I buffet. The dining/sitting area seamlessly integrates with the kitchen and showcases a two-sided ledger stone fireplace with a barn beam mantle. The primary suite feat his & her W/I closets, and boasts its own lavish ensuite. The finished bsmt is perfect for entertaining w/large rec room w/ W/O to lake, multiple bdrms, & ample storage. Experience the alchemy of outdoor living across multiple deck areas & a captivating patio! Fee for annual road maintenance. (id:43934)
741 Wooler Place
Gloucester, Ontario
The Kenson by HN Homes truly embodies the epitome of modern living. The seamless flow of the open-concept floor plan creates an inviting atmosphere. The high-end kitchen serves as the heart of the home, the wonderful island not only adds a touch of glamour to the space but also provides additional room for meal preparation and socializing, a true focal point of the home. Moving upstairs, the primary room with its luxurious 5-piece ensuite and 2 walk-in closets, offers a serene retreat from the hustle and bustle of everyday life. The second ensuite and two additional bedrooms offer ample space for family or guests, ensuring that everyone has their private oasis to escape to. Cowan's Grove offers a wealth of outdoor activities and amenities to enjoy.The community is anticipating the grand opening of two brand new elementary schools slated for September 2024 and a high school in 2025. And with easy access to major routes and downtown Ottawa, the possibilities for adventure are endless. (id:43934)
1351 County 2 Road E
Maitland, Ontario
OPEN HOUSE SUNDAY JUNE 23, 2024 2-4pm. Get ready for a jaw-dropping journey! Picture it: whipping up a storm in your kitchen, strolling through to your dining space, loading the dishwasher, cruising through your living room, then sliding down a snazzy staircase into your epic basement while catching a glimpse of passing ships. The kitchen is a culinary wonderland, ready to spark your inner chef!0An open-plan kitchen, dining & living areas seamlessly flow into each other, offering breathtaking river views. With new appliances & sleek Caesarstone countertops, this kitchen is a foodie's paradise. Downstairs is just as impressive, boasting a spacious layout & a patio for everyone to hang out. From the deck with an awning to the fenced yard, your home will be the ultimate hotspot for family & friends. With countless upgrades, this place is a gem - your realtor can share all the details. Don't miss your chance to live the River's Edge Dream - Answer the call of the river! (id:43934)
123 Chipman Road
Brockville, Ontario
Modern contemporary executive home offering over 5,200 sq ft of finished luxury living space. An open concept living space with a fully finished walk-out lower level with potential to be an in-law suite has a second kitchen & laundry. This new (2018) six bedroom home is steps away from the river with access to go paddle-boarding, kayaking & swimming at the sand beach. Panoramic views of the St. Lawrence River can be enjoyed from all levels of this home. Two blocks to Brockville Country Club for the golf enthusiast and walking trails. Move in ready with no waiting a year for your new home. Common lot fees include maintenance of shared riverfront lot ($100 for ‘23) (id:43934)
29 Somerset Street W
Ottawa, Ontario
Welcome to Adams House, an exquisite heritage property nestled in the heart of prestigious Golden Triangle, mere steps to the Canal. Steeped in history, this home was built in 1888 and offers a blend of architectural charm and modern luxury. The interlock walkway & wrap-around verandah welcome you home. Inside you'll find preserved details such as stained glass windows & intricate moulding. The formal living & dining rm feel grand with 2 fireplaces , soaring ceiling & windows. Timelessly renovated kitchen is a chef's dream w/ heated herringbone floors, large island, quartz countertops & backsplash, built-in Thermador appliances & secondary pull-out fridge & freezer. Handy mudroom at rear w/ powder rm & side entrance. Main flr family rm. 2nd level boasts primary bedrm w/ renovated 4pce ensuite. 2nd bedrm, convenient laundry rm, 5pce bath & 3rd bedrm which could be used as a rec rm/kid's retreat. Fenced side yard area w/ shed. New windows thruout w/ custom Hunter Douglas coverings. (id:43934)
25 Jessie Street
Brockville, Ontario
In the heart of it all! Incredible location beside Marina, one block to downtown Brockville. 2 Storey (with walkout basement ideal for a teenager or extended family member) home features kitchen island with breakfast bar & stainless steel appliances, dining area, cozy living room with gas fireplace, wood floors, plus a year round sun room with access to rear deck. The 2nd floor features 3 bedrooms - 2 with river views & two bathrooms. Finished lower level with office area, laundry, 2 pc bath & recreation room with access to rear deck & yard. Beautiful rear patio with interlocking stone & walkway to the river where you will enjoy an additional patio area, boat port w/ rail system lift for seadoo & storage shed. This lovely home is waiting for you to move in & enjoy all benefits of waterfront living, a short walk to downtown shops, restaurants, parks & more! (id:43934)
2052 Elevation Road
Ottawa, Ontario
Welcome to 2052 Elevation Rd, a stunning Caivan home boasting a 50 ft lot, 9 ft ceilings on both floors, and 8 ft doors. This meticulously maintained property features 4 beds, 4.5 baths, plus an expansive finished basement. With a double garage and upgraded exterior, enjoy a 3,400 sqft of living space, providing ample room for you & your loved ones to grow. The main floor welcomes you with an office/den and foyer leading to an upgraded chef's kitchen and a great living room flooded with natural light. Upstairs, find 4 spacious bedrooms & 3 full bathrooms, including an upgraded luxurious master ensuite. With new pot lights and light fixtures, this home radiates warmth and style. The finished basement with a full bathroom provides you with 848 sq ft of entertianing space. This remarkable property showcases upgrades worth over $120,000, it's a testament to quality craftsmanship. Don't miss out on this! Book a showing today (id:43934)
416 Ginger Crescent
Metcalfe, Ontario
*Exterior photos edited to show grass* Move into this impeccably crafted bungalow before Summer starts! Sitting on the largest lot available with no rear neighbours this house is the focal point of the street. Dedication to top-notch construction is the standard for Zanmar Homes. This floor plan is truly special, featuring not one, but two covered porches! 9 ft ceilings throughout the home, with the Great Room and Primary Bedroom graciously ascending to 10ft. Custom designed Cutwell kitchen, equipped with high-end stainless steel appliances! The pantry space and wet bar area features built-in cabinetry along the wall, complemented by a quartz countertop and undermount lighting that harmonizes flawlessly with the kitchen's aesthetic. The primary retreat is a sanctuary unto itself, featuring his and her walk-in closets and a luxurious ensuite. Bedrooms 2+3 occupy the opposite wing of the house, ideally suited for a growing family! Opt to finish the basement for an additional cost. (id:43934)
6780 Pilon Point Road
Summerstown, Ontario
Your whole extended family can enjoy this resort-like waterfront estate just minutes east of Cornwall. More than 6000 sq ft of above ground living space - 6 beds 7 baths, plus a 1500 sq ft 2 bedroom second floor apartment with stunning water views, gorgeous huge sun room with full wet bar overlooking the private acreage and dock. Oversize double garage, double carport + nearly 3000 sq ft 3-storey workshop/mancave with lift, w 11' garage door and parking for 4-5 more cars, your imagination sets the limit, use it for gallery, sound studio, training, events. Lots of power - 400 amp in the addition, 200 amp in the original house. Dual en-suites in the primary, stone facing on most all of the house. 2 slip boathouse w lifts, pile-driven steel seawall and cantilevered dock, interlock driveway/courtyard, > 1600 sq ft rec-room on lower level w outside access. You've just found your perfect family compound! Stunning Views of St. Francis Island and Adirondacks. Superb swimming and boating! (id:43934)
610 Inver Lane
Ottawa, Ontario
Quinn’s Pointe is only steps away from urban conveniences. Take advantage of parks, ample green space, the Minto Recreation Complex and so much more. Welcome to your future home! Nestled in a serene neighborhood, this Minto Mackenzie Model boasts 4 bedrooms and 4 bathrooms, offering ample space for comfortable living. The highlight of this residence is its inviting finished basement, complete with a versatile rec room and a meticulously crafted staircase. Upgrades throughout the house elevate its charm, including premium flooring, elegant railings, and stylish kitchen and bathroom cabinetry. Imagine the joy of moving into this meticulously designed abode, where every detail has been carefully considered for your utmost convenience and pleasure. With its promise of luxury and functionality, this home eagerly awaits its new owners. Don't miss the opportunity to make this yours, with move-in scheduled for October. (id:43934)
65 Decona Terrace
Ottawa, Ontario
Welcome to 65 Decona Terrace in prestigious Stonebridge! This coveted Monarch Maple model exudes pride of ownership throughout. Sitting on an impressive 0.245 acre lot w/INGROUND POOL!! Main floor features hardwood & tile throughout, an inviting entry, open concept living & dining rooms. Dining room w/coffered ceiling & pot lighting, bright family room w/gas fireplace, stunning eat-in kitchen w/oversized island, granite, additional cabinetry & counterspace, laundry room + 2pc bath. 2nd level offers a large primary bedroom w/oversized windows, walk-in closet & 5pc ensuite, 2nd bedroom w/full ensuite & walk-in closet, good sized 3rd & 4th bedrooms w/direct access to the main bath, open loft + office nook. Unspoiled basement w/larger windows for future development. Roof shingles ('22), interlock landscaping front & back, inground pool, treed lot designed for complete privacy, PVC fencing, custom shed, gazebo, pool heater ('19), pool cover ('20), 24' x 16' deck ('23). Don't miss this one! (id:43934)
7350 Franktown Road
Ottawa, Ontario
Gorgeous Century Stone home on 86 acres for Horse Owners. Looking for a property where you can have your horses with you then look no further. This lovely property can accommodate up to 10 hoses with barns and stalls and there are existing trails have been maintained for those evening walks. Equestrians, check out the original log barns with horse stalls and running water, paddocks have been fenced and trails throughout the property. The house is a three bedroom stone home with separate 1 bedroom addition at the rear, great for visitors or extended family with living suite on the main level with open-concept kitchen, family room with fireplace, primary bedroom with ensuite & fireplace. Finished lower level includes bath, den and propane fireplace. The original kitchen was recently renovated with granite counter tops and now features a lovely island for the family chef. Get your family together and sit in the front porch and watch those summer sunsets. 24 hour irrevocable on all offers. (id:43934)
7350 Franktown Road
Ottawa, Ontario
Gorgeous Century Stone home on 86 acres just a short drive from Ottawa. looking for a home to accommodate your parents or in-laws then look no further. The separate addition built in 2008 with living suite on the main level is perfect for you. With a separate entrance it could easily be set up for B & B business with open-concept kitchen, family room with fireplace, primary bedroom with ensuite & fireplace. Two Kitchens! Finished lower level includes bath, den and propane fireplace. Equestrians, check out the original log barns with horse stalls and running water, paddocks have been fenced and trails through the property for those evening trots. The original kitchen was recently renovated with granite counter tops and now features a lovely island for the family chef. The recently installed steel roof will give you years of cost free cover. Get your family together and sit in the front porch and watch those summer sunsets. 24 hour irrevocable on all offers. (id:43934)







