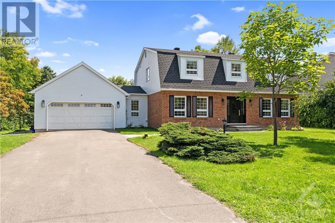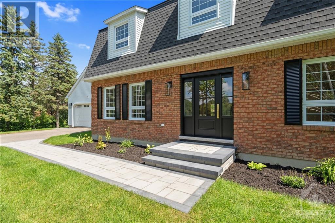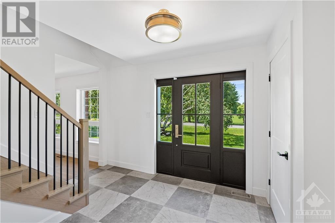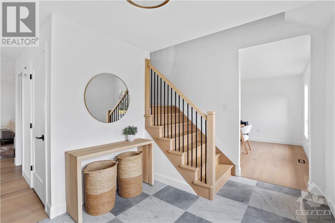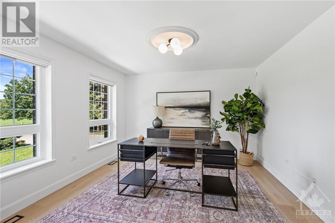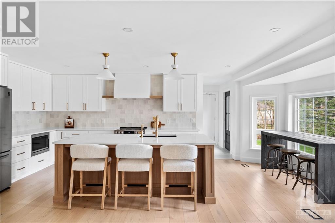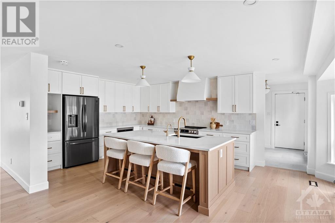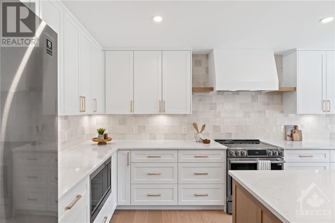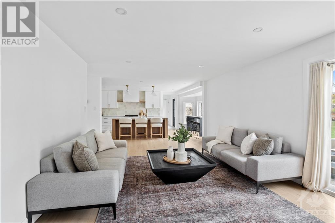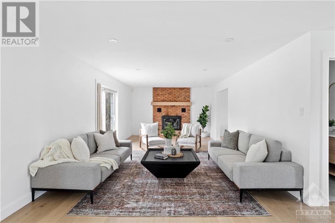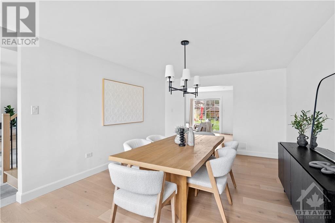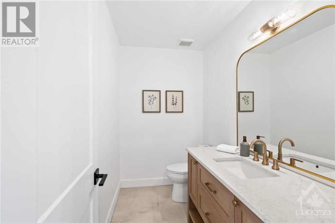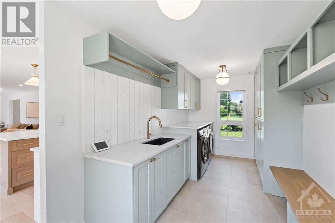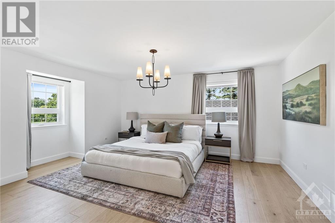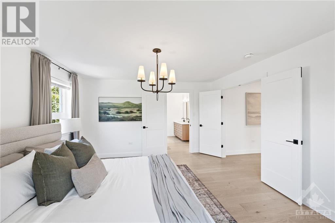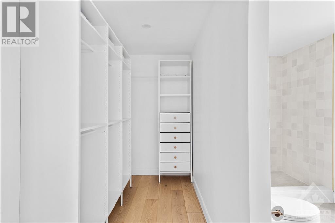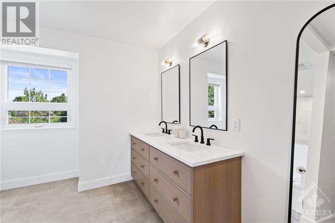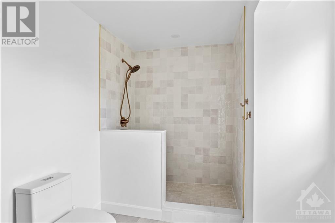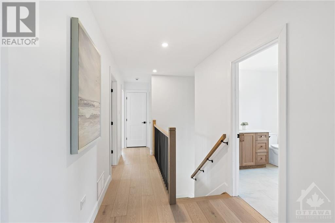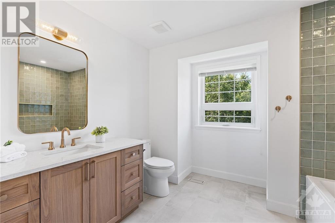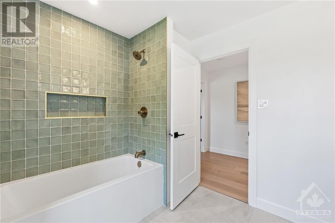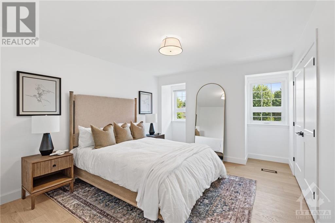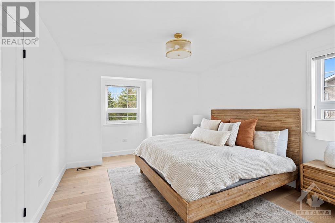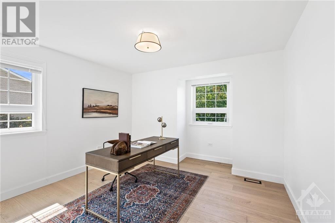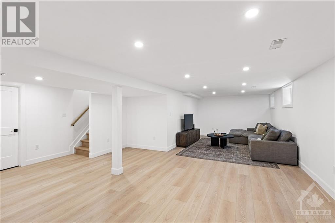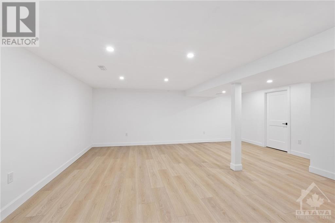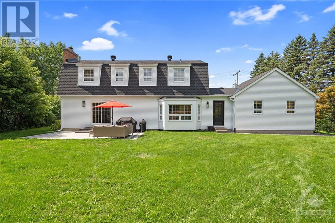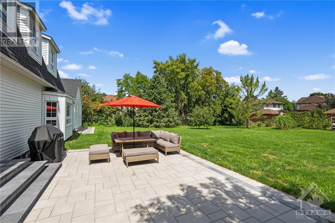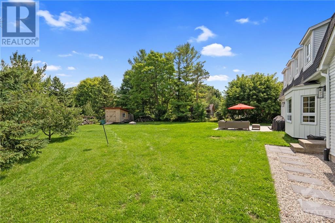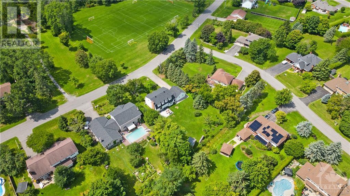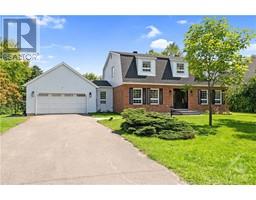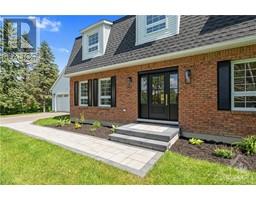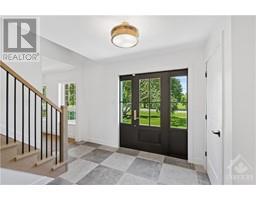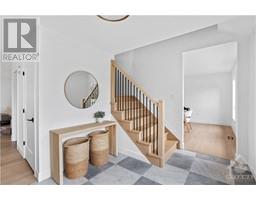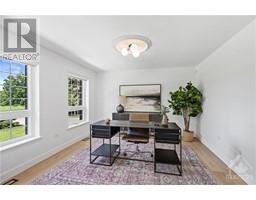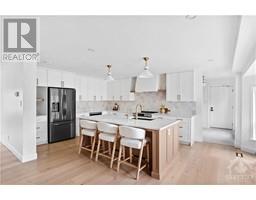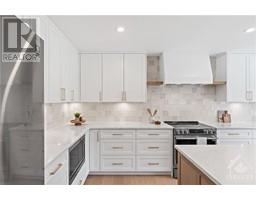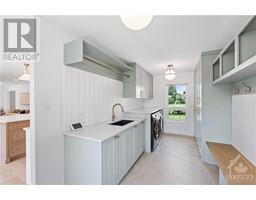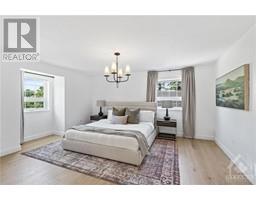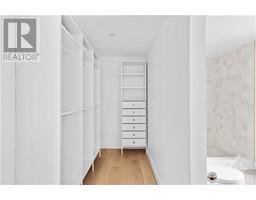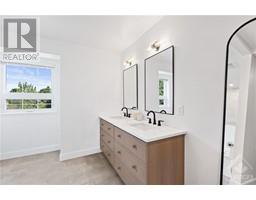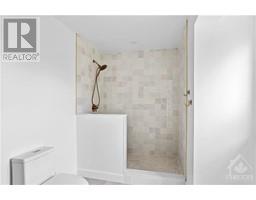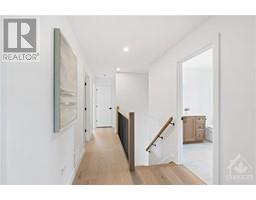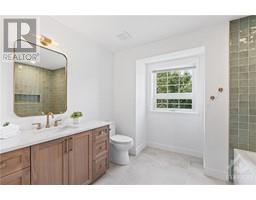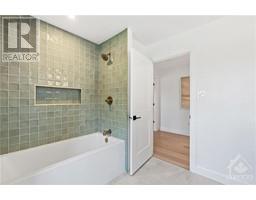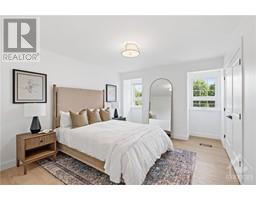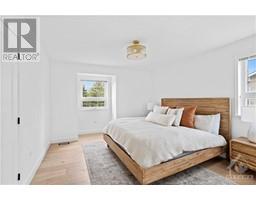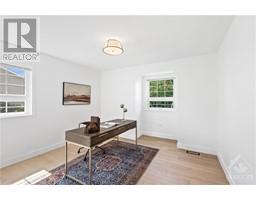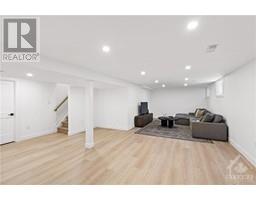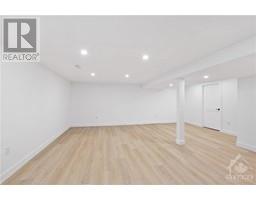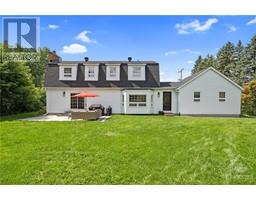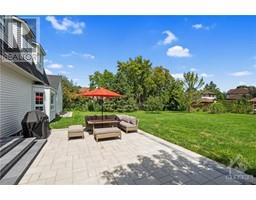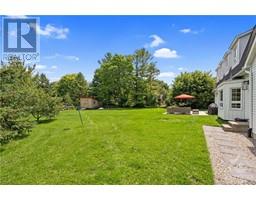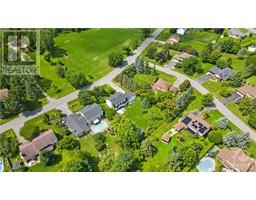4 Bedroom
3 Bathroom
Central Air Conditioning
Ground Source Heat
$1,799,000
Welcome to 5545 Van Vliet: a magazine-worthy masterpiece on the highly sought south island. This stunning home offers a seamless blend of modern design paired w top-notch craftsmanship. This 4 bed, 3 bath home has been completely renovated, w every detail being carefully curated. The large, light-filled foyer creates a stunning 1st impression, leading to a bright & airy main floor where you will find a formal dining room, a spacious living room w wood burning fireplace, an office/flex room, a powder room, as well as a generously sized laundry/mudroom. The kitchen is a showpiece boasting a white oak island & Silestone quartz countertops. Upstairs, the primary bedroom is a personal sanctuary, complete w a walk-in closet & luxurious 4-piece ensuite w an oversized shower, double vanities & custom white oak cabinetry. Three additional lrg bdrms & bathroom complete the 2nd floor. The finished lower level provides an expansive rec-room & storage area. Extensive list of updates available. (id:43934)
Property Details
|
MLS® Number
|
1386331 |
|
Property Type
|
Single Family |
|
Neigbourhood
|
Manotick South Island |
|
Amenities Near By
|
Water Nearby |
|
Communication Type
|
Internet Access |
|
Community Features
|
Family Oriented, School Bus |
|
Parking Space Total
|
8 |
|
Road Type
|
Paved Road |
|
Storage Type
|
Storage Shed |
Building
|
Bathroom Total
|
3 |
|
Bedrooms Above Ground
|
4 |
|
Bedrooms Total
|
4 |
|
Appliances
|
Refrigerator, Dishwasher, Dryer, Hood Fan, Microwave, Stove, Washer, Blinds |
|
Basement Development
|
Partially Finished |
|
Basement Type
|
Full (partially Finished) |
|
Constructed Date
|
1985 |
|
Construction Material
|
Poured Concrete |
|
Construction Style Attachment
|
Detached |
|
Cooling Type
|
Central Air Conditioning |
|
Exterior Finish
|
Aluminum Siding, Brick |
|
Fire Protection
|
Smoke Detectors |
|
Flooring Type
|
Hardwood, Tile |
|
Foundation Type
|
Poured Concrete |
|
Half Bath Total
|
1 |
|
Heating Type
|
Ground Source Heat |
|
Stories Total
|
2 |
|
Type
|
House |
|
Utility Water
|
Drilled Well |
Parking
Land
|
Access Type
|
Water Access |
|
Acreage
|
No |
|
Fence Type
|
Fenced Yard |
|
Land Amenities
|
Water Nearby |
|
Sewer
|
Septic System |
|
Size Depth
|
183 Ft |
|
Size Frontage
|
101 Ft |
|
Size Irregular
|
101 Ft X 183 Ft |
|
Size Total Text
|
101 Ft X 183 Ft |
|
Zoning Description
|
Residential |
Rooms
| Level |
Type |
Length |
Width |
Dimensions |
|
Second Level |
4pc Bathroom |
|
|
10'11" x 8'11" |
|
Second Level |
Primary Bedroom |
|
|
12'9" x 17'4" |
|
Second Level |
4pc Ensuite Bath |
|
|
12'9" x 7'5" |
|
Second Level |
Other |
|
|
12'9" x 5'8" |
|
Second Level |
Bedroom |
|
|
11'5" x 14'8" |
|
Second Level |
Bedroom |
|
|
11'5" x 14'8" |
|
Second Level |
Bedroom |
|
|
11'11" x 12'5" |
|
Basement |
Family Room |
|
|
29'6" x 21'7" |
|
Basement |
Utility Room |
|
|
39'4" x 30'4" |
|
Main Level |
Foyer |
|
|
11'6" x 17'9" |
|
Main Level |
Office |
|
|
12'10" x 12'0" |
|
Main Level |
Kitchen |
|
|
12'10" x 13'6" |
|
Main Level |
Eating Area |
|
|
12'10" x 6'10" |
|
Main Level |
Laundry Room |
|
|
7'10" x 17'10" |
|
Main Level |
Living Room/fireplace |
|
|
26'6" x 12'7" |
|
Main Level |
2pc Bathroom |
|
|
8'1" x 4'11" |
|
Main Level |
Dining Room |
|
|
11'11" x 17'3" |
https://www.realtor.ca/real-estate/26751819/5545-van-vliet-road-manotick-manotick-south-island

