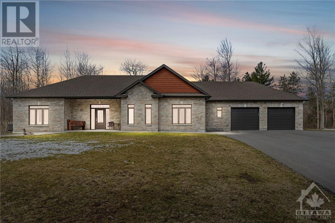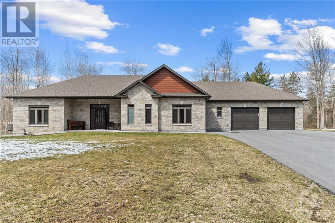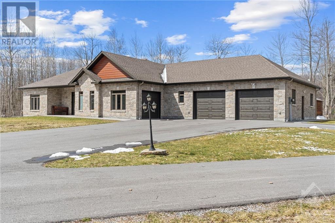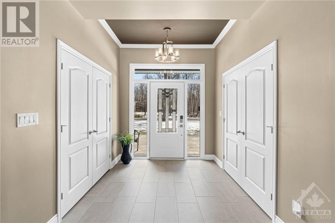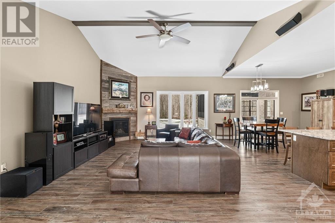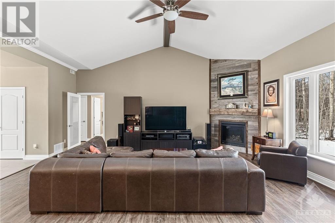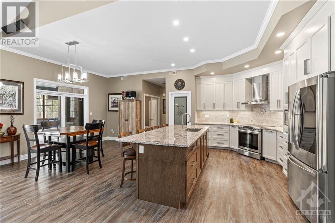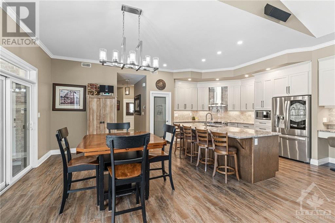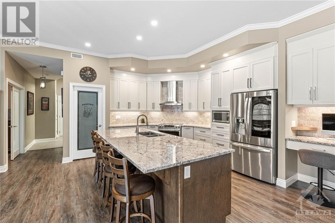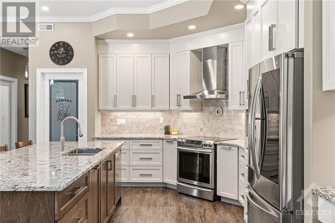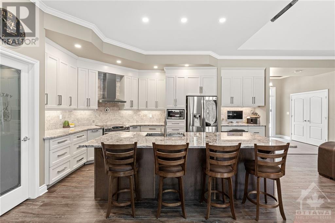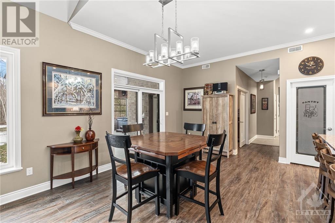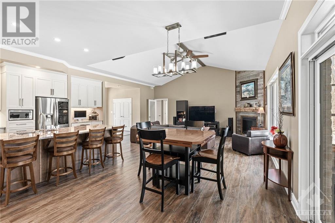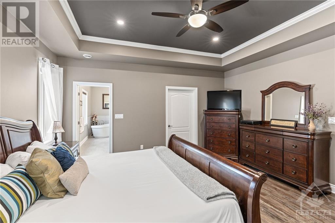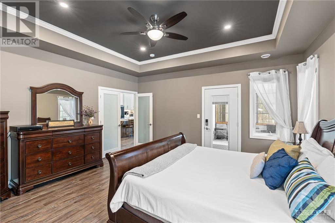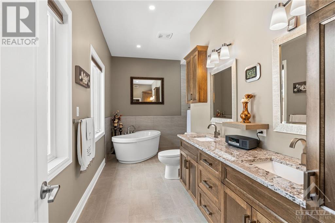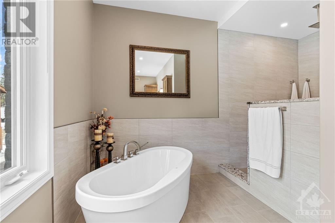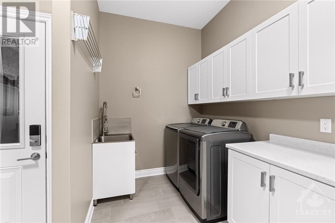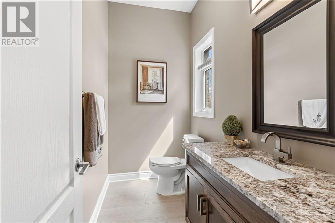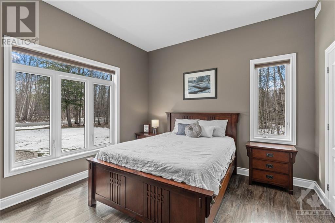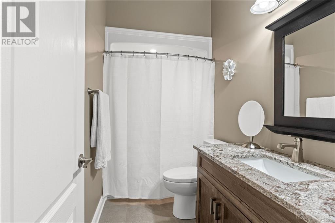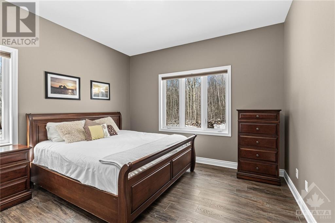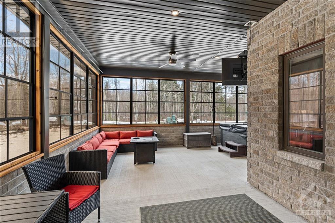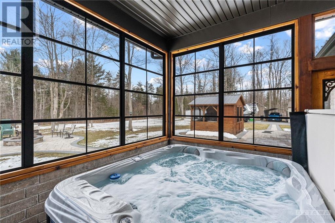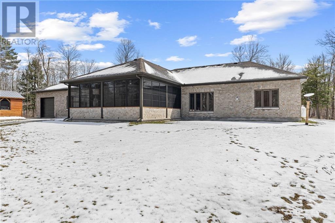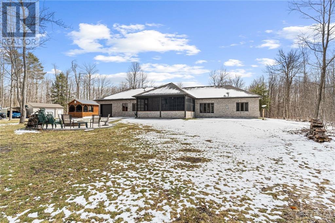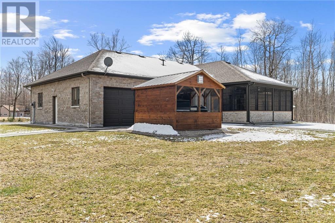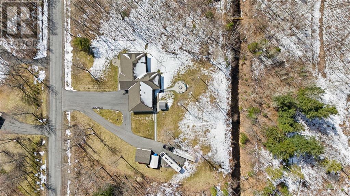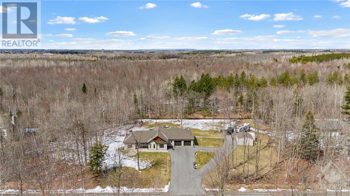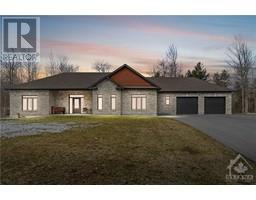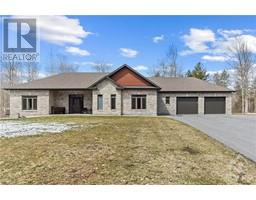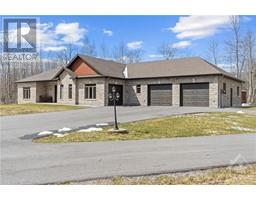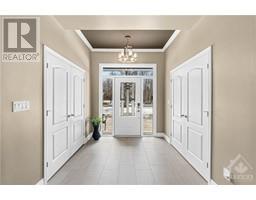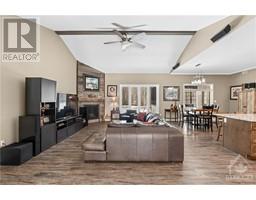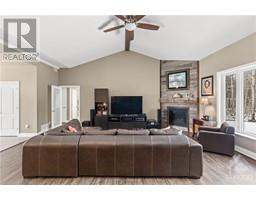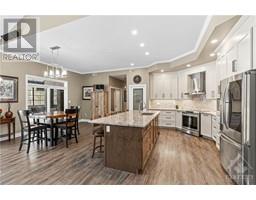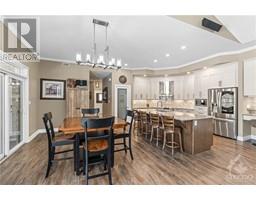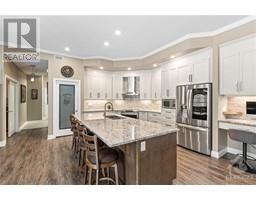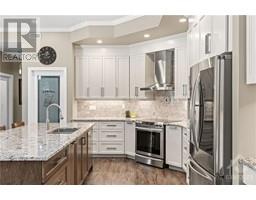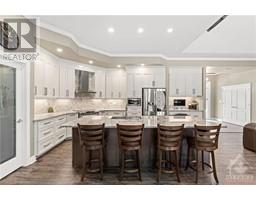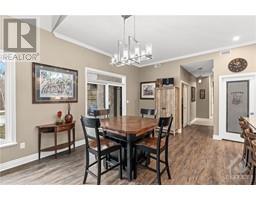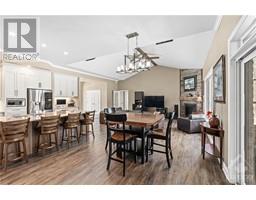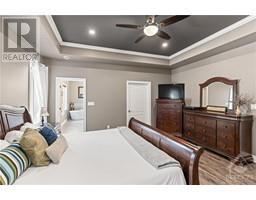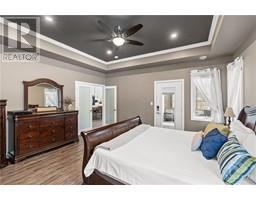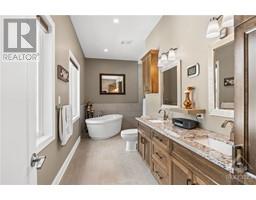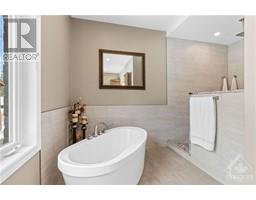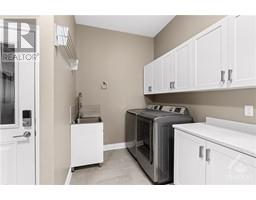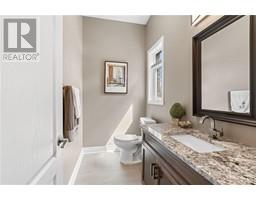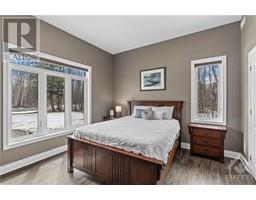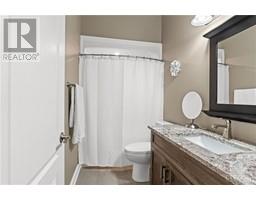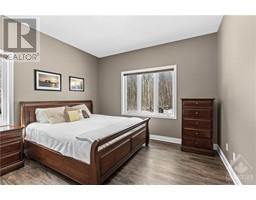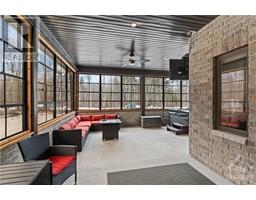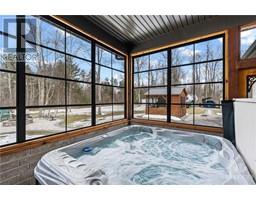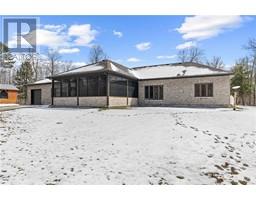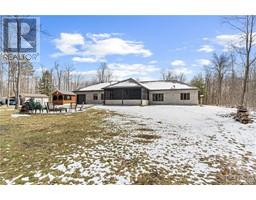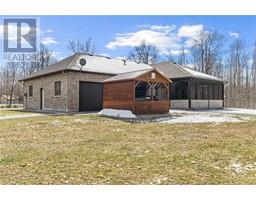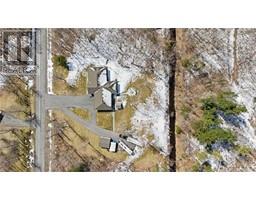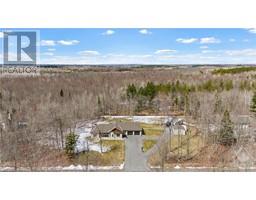3 Bedroom
3 Bathroom
Bungalow
Central Air Conditioning
Forced Air, Hot Water Radiator Heat
Acreage
Landscaped
$1,299,000
Welcome to your private oasis just outside Manotick! This newly constructed all-stone bungalow sits on over 2 acres of serene landscape, offering luxury living in a tranquil setting. Step inside to discover heated floors throughout the spacious, slab-on-grade layout. The primary bedroom boasts a lavish ensuite with a soothing soaker tub & direct access to a screened 3-season room, complete with a hot tub & TV—perfect for relaxation year-round. Outside, a 4-car garage with a drive-through feature awaits, alongside an additional oversized shed & a charming gazebo, providing ample space for storage and outdoor enjoyment. Inside, the kitchen features elegant granite countertops, a pantry for added storage & opens seamlessly to the living room, where a cozy gas fireplace sets the ambiance for gatherings or quiet evenings at home. With its blend of modern comforts & natural beauty, this bungalow offers the ultimate retreat for those seeking luxury & tranquility in equal measure. (id:43934)
Property Details
|
MLS® Number
|
1385724 |
|
Property Type
|
Single Family |
|
Neigbourhood
|
Ashton Grove |
|
Amenities Near By
|
Airport, Golf Nearby |
|
Communication Type
|
Internet Access |
|
Community Features
|
School Bus |
|
Features
|
Acreage, Cul-de-sac, Treed, Automatic Garage Door Opener |
|
Parking Space Total
|
25 |
|
Road Type
|
Paved Road |
|
Structure
|
Patio(s), Porch |
Building
|
Bathroom Total
|
3 |
|
Bedrooms Above Ground
|
3 |
|
Bedrooms Total
|
3 |
|
Appliances
|
Refrigerator, Dishwasher, Dryer, Hood Fan, Microwave, Stove, Washer, Hot Tub |
|
Architectural Style
|
Bungalow |
|
Basement Development
|
Not Applicable |
|
Basement Features
|
Slab |
|
Basement Type
|
Unknown (not Applicable) |
|
Constructed Date
|
2020 |
|
Construction Style Attachment
|
Detached |
|
Cooling Type
|
Central Air Conditioning |
|
Exterior Finish
|
Stone, Brick |
|
Fixture
|
Ceiling Fans |
|
Flooring Type
|
Vinyl, Ceramic |
|
Foundation Type
|
Poured Concrete |
|
Half Bath Total
|
1 |
|
Heating Fuel
|
Electric, Propane |
|
Heating Type
|
Forced Air, Hot Water Radiator Heat |
|
Stories Total
|
1 |
|
Type
|
House |
|
Utility Water
|
Drilled Well |
Parking
|
Attached Garage
|
|
|
Oversize
|
|
|
Surfaced
|
|
|
Tandem
|
|
Land
|
Acreage
|
Yes |
|
Land Amenities
|
Airport, Golf Nearby |
|
Landscape Features
|
Landscaped |
|
Sewer
|
Septic System |
|
Size Depth
|
296 Ft ,2 In |
|
Size Frontage
|
311 Ft ,4 In |
|
Size Irregular
|
311.32 Ft X 296.16 Ft |
|
Size Total Text
|
311.32 Ft X 296.16 Ft |
|
Zoning Description
|
Residential |
Rooms
| Level |
Type |
Length |
Width |
Dimensions |
|
Main Level |
Living Room |
|
|
19'2" x 17'4" |
|
Main Level |
Dining Room |
|
|
13'0" x 11'0" |
|
Main Level |
Kitchen |
|
|
13'10" x 12'2" |
|
Main Level |
Primary Bedroom |
|
|
16'0" x 15'0" |
|
Main Level |
4pc Ensuite Bath |
|
|
11'0" x 6'4" |
|
Main Level |
Partial Bathroom |
|
|
8'0" x 5'0" |
|
Main Level |
Bedroom |
|
|
13'0" x 12'0" |
|
Main Level |
Bedroom |
|
|
13'0" x 12'0" |
|
Main Level |
Utility Room |
|
|
15'0" x 3'6" |
|
Main Level |
Laundry Room |
|
|
8'0" x 6'6" |
Utilities
https://www.realtor.ca/real-estate/26747920/5829-wood-duck-drive-ottawa-ashton-grove

