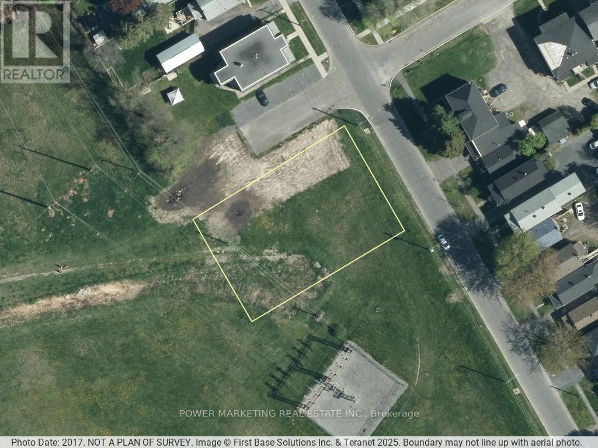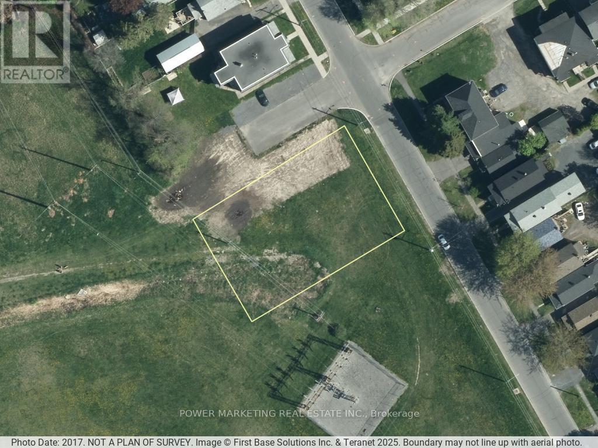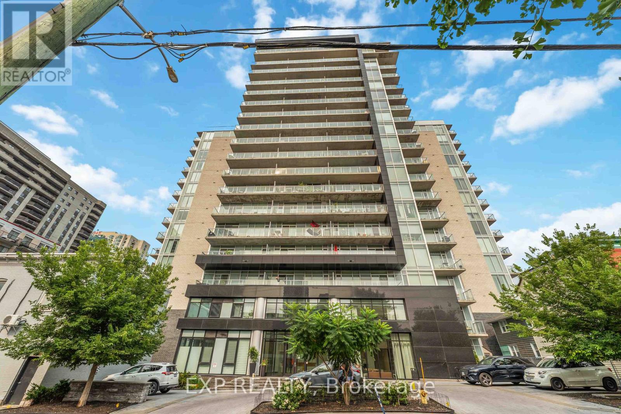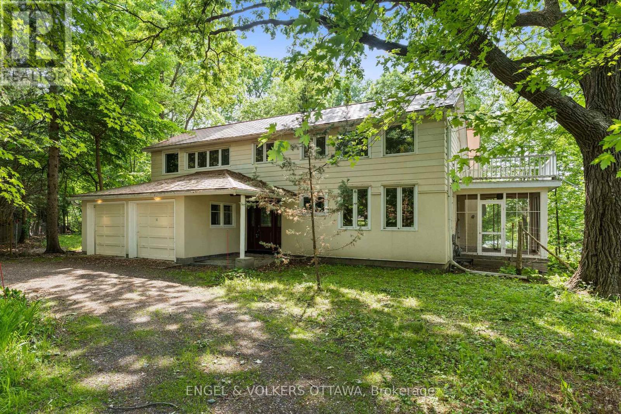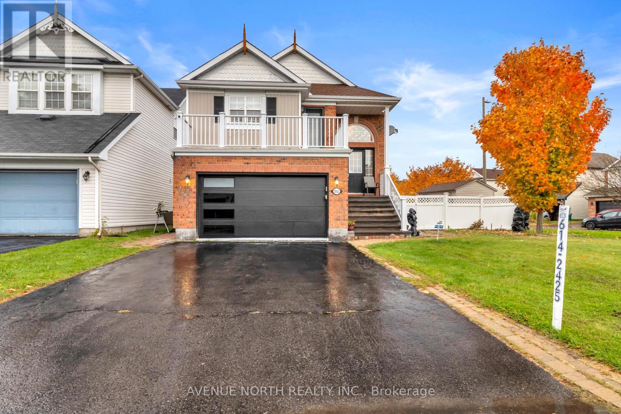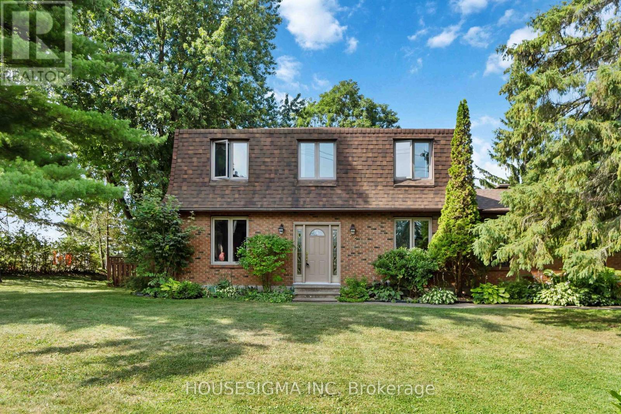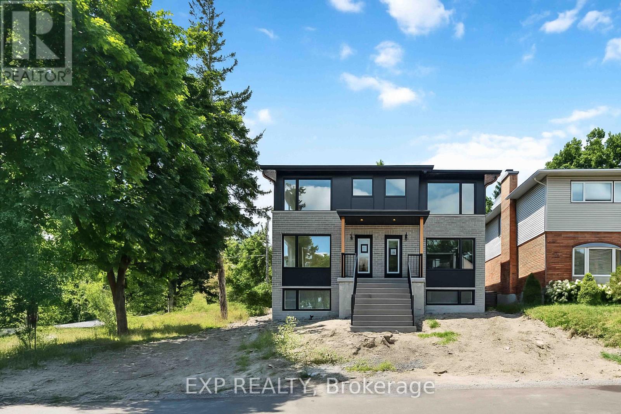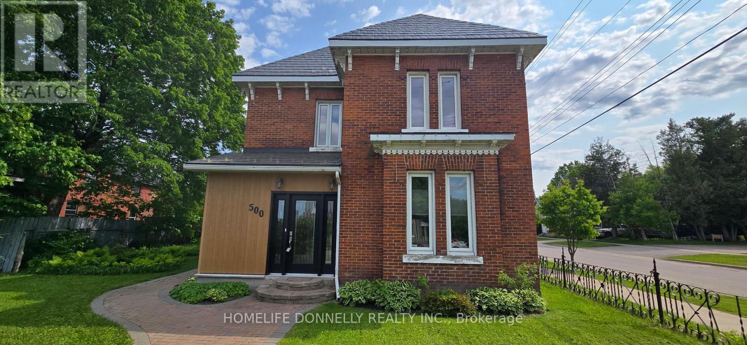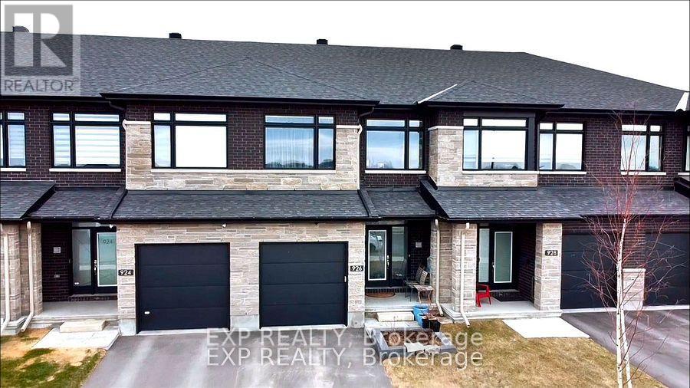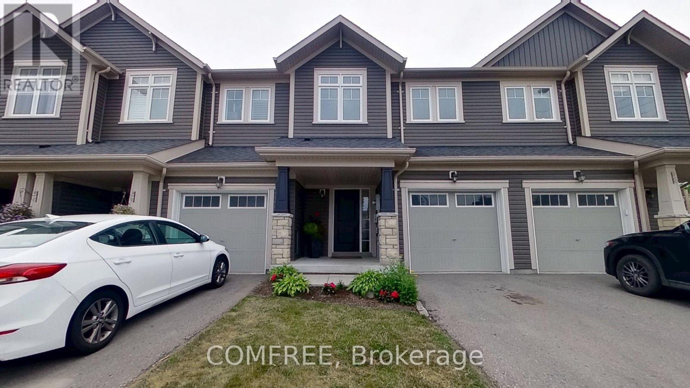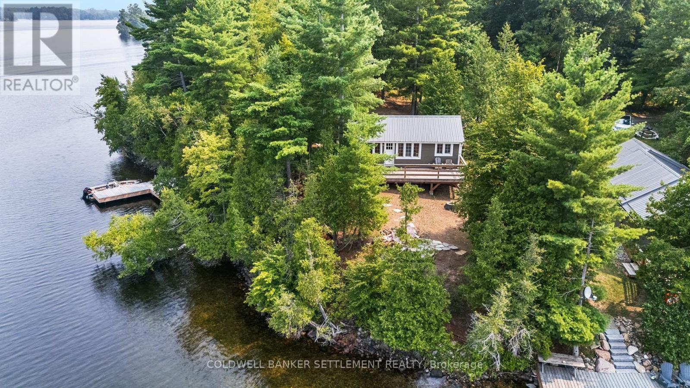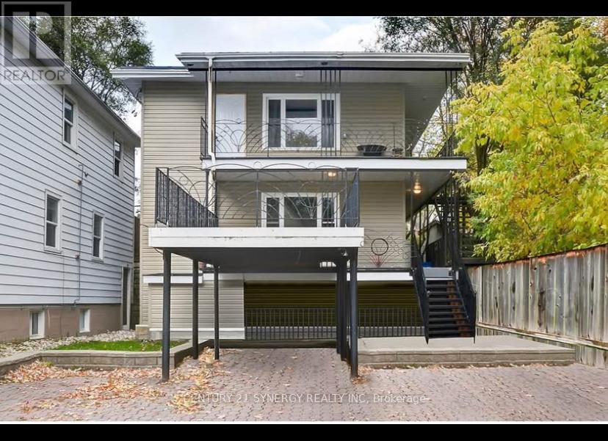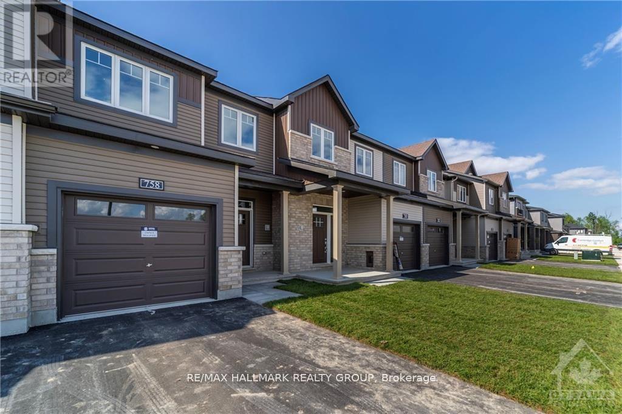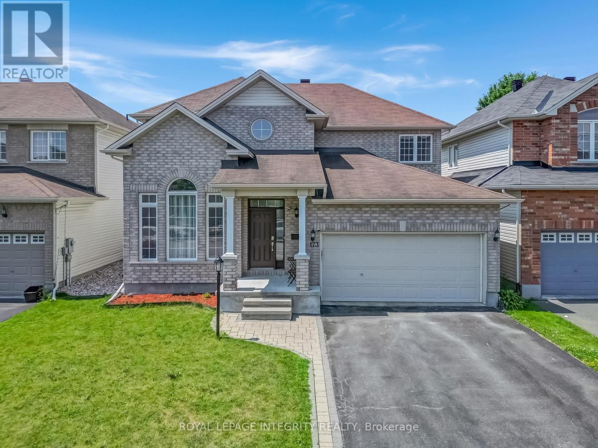Listings
19 Danis Avenue
Cornwall, Ontario
This 0.34-acre parcel is fully approved and ready for your improvements. Zoned and permitted to build a 4-plex, offering excellent investment potential. Can be purchased with additional land located at 9 & 11 Danis Ave. Don't miss this opportunity. call today to schedule your showing! (id:43934)
9,11,19 Danis Avenue
Cornwall, Ontario
Rare opportunity to acquire three fully approved building lots, each zoned and permitted for a 4-plex. All utilities are available at the street. Ideal for investors or builders looking for multi-unit potential. Call today to arrange your showing! (id:43934)
206 - 255 Bay Street
Ottawa, Ontario
Urban Living with Style | 255 Bay Street, Unit 206, Ottawa, ON K1R 0C5 Welcome to The Bowery Condos & Lofts, one of Centretown Ottawa's most sought-after condo communities! This bright and modern 1-bedroom, 1-bathroom unit offers the perfect balance of comfort, style, and convenience. Featuring floor-to-ceiling windows, sleek finishes, hardwood floors, in-unit laundry, a den and a private balcony, this open-concept space is ideal for professionals, first-time buyers, or investors. Perks You'll Love: Three stunning rooftop terraces with panoramic city views and an outdoor grill.Indoor saltwater pool, large sauna, and outdoor area perfect for lounging in the sun.Gorgeous party room, food prep room, dining area, two guest suites, and parking.Well-maintained fitness centre, yoga area, and outdoor lounge for work or leisure.Steps to groceries, restaurants, Parliament, transit, Little Italy, Chinatown, and much more. This is more than a home it's a lifestyle. Book your showing today and discover what downtown Ottawa living is all about! (id:43934)
32 Ryeburn Drive
Ottawa, Ontario
Nestled along the serene, picturesque shores of the Rideau River, this exquisite home is a harmonious blend of modern elegance, timeless charm and the unspoiled beauty of nature. Surrounded by a lush canopy of mature trees, this private sanctuary offers a tranquil retreat for those yearning for peace, privacy and the allure of waterfront living. Step inside to discover a thoughtfully designed interior, starting with the fully renovated kitchen. Equipped with sleek, state-of-the-art appliances, custom cabinetry and stunning countertops, this space is both functional and stylish - a dream for home chefs and entertainers alike. Upstairs, both bathrooms have been meticulously upgraded to include spa-like finishes, creating luxurious spaces for relaxation and rejuvenation.The newly updated sunroom is a standout feature, flooding the home with natural light while offering panoramic views of the glistening river and lush surroundings. The exterior of the home has been impeccably maintained and enhanced with a fresh stucco finish, adding contemporary flair while complementing the homes classic architecture. A durable new metal roof not only adds to the homes striking curb appeal but also ensures low-maintenance longevity. Completing the upgrades are new, energy-efficient doors and windows, which not only elevate the aesthetic but also enhance the homes overall comfort and efficiency. Outside, the property's natural beauty continues to shine. The expansive grounds provide ample space for outdoor activities, gardening, or simply soaking in the breathtaking views of the river. WATERFRONT DEVELOPMENT OPPORTUNITY. Application for severance underway. The property meets the setback requirements for severing the property into two waterfront lots. The property is zoned RR1A, which requires 30m of frontage and 1,390m2 of area per parcel. The property has 75.62m of frontage and 2,997.07m2 of area. Some photos have been virtually staged. (id:43934)
1511 Rumford Drive
Ottawa, Ontario
Welcome to this impressive custom-built detached home! Situated on a desirable corner lot in a family-friendly neighbourhood of Fallingbrook. Designed for both luxury and practicality, the home features a chefs quartz kitchen with premium appliances and custom finishes. A sun-filled interior, and a private primary suite with a balcony, walk-in closet, and access to a spa-like 4-piece ensuite. Additional bedrooms are thoughtfully designed for comfort, while the lower level offers a private in-law suite or guest space with a separate entrance/Walkout basement. Highlights include heated garage, a double-deck patio, smart home technology. Conveniently located near schools, parks, shopping, and fitness centres, this home has it all. Don't miss the opportunity, call today! (id:43934)
62 Hurd Street
North Grenville, Ontario
Welcome to 62 Hurd Street an impeccably maintained executive-style home set on a private and picturesque 1.5-acre lot in the growing Town of Kemptville. Offering space, comfort, and timeless charm, this 5-bedroom home is perfect for families or anyone seeking room to grow in a peaceful setting. A welcoming sunken foyer with light grey ceramic tile and a graceful curved staircase sets the tone upon entry. The main level features rich hardwood floors, a bright living room with views of the landscaped yard, and a sunken family room with a cozy wood-burning fireplace framed by a red brick surround - perfect for relaxing or entertaining. Don't miss the formal dining room ideal for hosting family or friends. The spacious kitchen was refreshed in 2023 with refinished cabinetry and offers ample counter space, a functional layout, and room for a dinette set. A powder room and convenient main floor laundry add everyday practicality. Upstairs, the generous primary bedroom includes a walk-through double closet and private ensuite bathroom. Four additional bedrooms and a well-appointed full bathroom provide space for the whole family, guests, or dedicated home offices. The finished lower level offers a versatile recreation room - ideal as a teen hangout, home gym, or media space - plus a large workshop area for hobbyists or DIY enthusiasts. Step outside to enjoy the tranquil rear yard featuring mature trees, flowering shrubs, a large vegetable garden, and a sprawling deck - perfect for summer gatherings or quiet morning coffee. The oversized double garage is ideal for the mechanically inclined or those in need of extra storage. Located on the edge of town, this home offers the serenity of country living with the convenience of nearby schools, shopping, and Hwy 416 access. A rare opportunity to enjoy the best of both worlds - privacy, space, and move-in-ready comfort just minutes from everything. (id:43934)
844 Connaught Avenue
Ottawa, Ontario
Now Leasing | Brand-New Luxury Apartments at 844 Connaught Avenue, Britannia HeightsBe the first to live in these stunning, newly built 2-bedroom apartments in the heart of Britannia Heights. Located in a boutique 6-unit building, each apartment offers its own unique floor plan and a quiet, community-oriented living experience just steps from parks, bike paths, public transit, and only minutes to Britannia Beach.These thoughtfully designed units feature high ceilings ranging from 8 to 9 feet, large windows that flood the space with natural light, and luxury vinyl plank flooring throughout. The kitchens and bathrooms are finished with modern, upscale touches, and each apartment includes seven premium appliances, including in-unit laundry. Residents will enjoy spacious, open-concept layouts, deep soaker tubs, and the convenience of optional parking. These homes are also pet-friendly, making them perfect for families or professionals alike. Units start at $2,300/month, with select floor plans offering 1 Month free rent as a limited-time promotion. Move-in is available as early as September 1st. Some images have been virtually staged using AI. (id:43934)
118 Livingston Drive
Tillsonburg, Ontario
Welcome to 118 Livingston Drive in Tillsonburg's Northcrest Estates! Featuring 3+1 bedrooms and 3.5 bathrooms. Newly built in December 2021, this home is situated on an oversized, pie- shaped lot with a fully-fenced space for kids, pets and entertaining. This home includes a purchased water heater and softener! Upon stepping inside, the entryway boasts a spectacular 17-foot ceiling open to the second floor. The open-concept main floor features a modern kitchen with quartz countertops, stainless steel appliances, and a large island with storage drawers and seating for four. Just off the kitchen you will find a pantry and an additional walk-in pantry providing extensive storage space. The living room is a true highlight with a beautiful cathedral ceiling and four tall windows providing lots of natural light. Additionally, the main-floor laundry and mudroom areas offer convenience and practicality when entering from the two-car garage. This floor also has a modern 2-piece bathroom, and a dining room with a patio walk-out onto the large concrete pad with easy access to the BBQ (complete with gas hookup). Upstairs you will find a large master bedroom with a walk-in closet and 3-piece ensuite with a double vanity and shower. The 2 additional bedrooms and 3-piece family bathroom offer ample space for everyone. No basement renovations needed here! This fully-finished basement has upgraded windows for lots of natural light, a large bedroom/office, a 3-piece bathroom, and a huge, multi-purpose family/playroom! 118 Livingston Drive is in a prime location: just steps away from the Trans Canada Trail, numerous parks, schools (with bus stops on Livingston Drive), and a few minutes away from the new Northgate Plaza for shopping and dining. (id:43934)
232 - 340 Mcleod Street
Ottawa, Ontario
Welcome to Unit 232 at 340 McLeod - The Hideaway! This bright and spacious 1-bedroom + den condo offers modern living in one of Centretowns most desirable and amenity-rich buildings. The stylish kitchen features stainless steel appliances and seamlessly connects to the open-concept living area, flooded with natural light. Step outside onto your private south-facing terrace, which is surrounded by gardens and a true sanctuary for city living. The generously sized bedroom includes a walk-in closet with in-suite laundry. A full-sized coat/entry closet provides additional storage with custom shelving. The sizable den with a sliding door can also be used as an office or guest bedroom. Located just off Bank Street, The Hideaway offers resort-style amenities including an outdoor pool, two gyms, party rooms, and a theatre room. This unit also comes with a storage locker and underground parking. You are located a 5 minute walk to the Glebe, the Canal, and Elgin Street. Don't miss this incredible opportunity to own a sleek, modern condo in the heart of Ottawa. Some images are virtually staged. (id:43934)
40a Hendry Lane
Whitewater Region, Ontario
Welcome to your dream four-season waterfront retreat! Nestled on the serene shores of Muskrat lake just five minutes from Cobden and only an hour from Ottawa, this charming property offers the perfect blend of natural beauty and modern comfort. Step outside to enjoy breathtaking views from the spacious back deck or unwind in the lakeside gazebo. Wooden steps lead you down to the waters edge, where you can swim, paddle, or relax and take in the peaceful surroundings. This property features a cozy 2-bedroom, 1-bathroom home with an open-concept kitchen and living area designed to showcase the panoramic lake views through large windows. A warm propane fireplace makes this space inviting in every season. The kitchen is both functional and stylish with lots of counter space, ideal for hosting family or enjoying quiet mornings by the water. Outside, you'll find a bunkie with electricity and heat for extra guests or a home gym and a large shed for all your storage needs. Whether you're soaking in the summer sun, admiring the vibrant fall colours, or watching the snow fall on the frozen lake, this home offers year-round comfort and unforgettable views. Enjoy all the perks of lakeside living without sacrificing the conveniences of modern amenities. This is more than a property, it's a lifestyle. Don't miss your chance to own this beautiful waterfront escape! 24 Hour Irrevocable on all offers. (id:43934)
520 Gardner Crescent
Petawawa, Ontario
This lovely Stanton model (5 bedrooms and 2 bathrooms) from Legacy homes features open concept living in a family oriented neighbourhood in the centre of Petawawa. The main level offers a fabulous kitchen with a huge peninsula breakfast bar and plenty of cupboards, dining area, living room, 3 bedrooms and a bathroom. The kitchen and dining area overlook the deck and back yard, giving you a line of sight to watch the children play in the back yard while preparing meals. The spacious master has a cheater door to the bathroom which has a jet tub, corner shower and a double vanity. The lower level features a spacious family room with gas fireplace, 2 large bedrooms, a full bathroom and a utility room, which also houses the laundry. The attached garage is a true double with two separate garage doors. This home also features a large deck and a fenced yard. This is a wonderful opportunity to live in the sought after Laurentian Highlands subdivision, within walking distance to parks, recreation, shopping and more! Available for an August closing. Book your viewing today! (id:43934)
500 Pembroke Street W
Pembroke, Ontario
Charming Turn-of-the-Century Brick Home. Updated and Full of Potential. Step into timeless elegance with this stately, turn-of-the-century all-brick home, beautifully updated to blend classic character with modern comfort. Featuring a stunning spiral staircase and a gorgeous, fully functional wood stove in the kitchen, this home exudes warmth and charm. Located just steps from the downtown core, a lovely park, and Algonquin Colleges waterfront campus, the property is ideally situated for both convenience and lifestyle. Thoughtfully upgraded with an architecturally designed metal roof, modern heating system, enhanced insulation, and new exterior doors, this home is not only beautiful but also energy-efficient and easy to maintain. Inside, you'll find spacious rooms filled with character and original hardwood flooring throughout. The second-floor sunroom opens onto a private balcony, offering a perfect spot for morning coffee or quiet relaxation .Outside, enjoy ample paved parking and a private patio area with a covered hot tub perfect for entertaining or unwinding. With direct access off James Street, this versatile property is ideal for a home-based business, professional offices, or conversion to a multi-unit dwelling. A true must-see that offers historic charm, modern updates, and endless possibilities. (id:43934)
926 Brian Good Avenue
Ottawa, Ontario
Welcome to the 2130 sqf. Richcraft Hudson, a luxury home built on a premium lot directly facing the park offering rare views and added privacy. Step into a bright open-concept living and dining area, complete with pot lights, hardwood floors, and a gas fireplace that brings warmth and elegance.The upgraded kitchen is a chefs dream featuring granite countertops, a walk-in pantry, and a canopy-style chimney hood fan ideal for both entertaining and daily living.Upstairs, the spacious primary suite offers a private retreat with double walk-in closets and a luxury en-suite bathroom. Two additional bedrooms, a full bathroom, and a second-floor laundry room offer a perfect blend of comfort and function. Conveniently located near schools, shopping, and top restaurants, this move-in-ready home comes with all major upgrades complete just bring your furniture. Additional upgrades include: Upgraded staircase, New kitchen and laundry appliances, Remote garage opener, Professionally enhanced exterior landscaping (id:43934)
47 Nearco Crescent
Oshawa, Ontario
Welcome to This Beautiful Townhome in North Oshawas Sought-After Windfields Community! This well-maintained 3-bedroom, 3-bathroom freehold townhouse offers modern comfort and convenience in a family-friendly neighbourhood. The open-concept main floor seamlessly connects the living, dining, and kitchen areas perfect for both daily living and entertaining. The home features new vinyl plank flooring on the main level and basement, fresh paint in contemporary tones, and new carpeting on the stairs and upper level. The kitchen is equipped with stainless steel appliances, while the partially finished basement includes a family room and a rough-in for an additional bathroom. All bedrooms are generously sized, including a spacious primary suite with a private 4-piece ensuite and walk-in closet. Additional highlights include roughed-in central vacuum and convenient interior access to the garage, which has been freshly painted for a clean, updated look. Located close to Ontario Tech University, Durham College, top-rated schools, shopping (including Costco), dining, banks, transit, and major highways (407 & 412). (id:43934)
622 Emerald Street
Clarence-Rockland, Ontario
MOVE-IN-READY! Detached home on a PREMIUM Corner Lot! This beautifully maintained 3-bedroom, 2-bathroom home offers nearly 1,800 sq. ft. of comfortable living space. You'll love the stunning curb appeal, complete with a 1-car garage and widened Interlock driveway that can accommodate up to 4 vehicles. Built in 2009, Step inside to a newly painted and updated entrance with new vinyl tile flooring, leading into an open-concept main floor. The bright and spacious layout includes a large Kitchen with ample counter space, stainless steel appliances, and a convenient sit-up bar. The formal dining area and cozy living room provides the perfect setting for both everyday living and entertaining. The convenient main floor powder room includes an integrated laundry area. As you move upstairs, you'll notice brand new carpet throughout. The second floor includes three generously sized bedrooms, with the primary bedroom offering a spacious walk-in closet and a cheater ensuite with a 4-piece bath, complete with a relaxing soaker tub. The fully FINISHED Basement offers an additional flexible living space with brand new flooring and a bathroom rough-in, perfect for a rec room, home office, or guest suite, endless possibilities for you to make it your own. Step outside through the patio doors to enjoy a spacious, two-tiered Deck overlooking a fully fenced, extra-large backyard, perfect for entertaining or family fun. Bonus: the backyard includes a hot tub-ready area with electrical already in place! Located in a quiet, family-friendly neighborhood near multiple Schools, Parks, a Splash Pad, YMCA, and Shopping. This is the ideal home for families looking for space, comfort, and convenience in a safe, welcoming community. CALL TODAY! (id:43934)
12305 Ormond Road
North Dundas, Ontario
Escape to this stunning, two-story retreat nestled on a serene, half-acre lot, blanketed by lush trees and bathed in natural beauty. As you step onto the charming, south-facing veranda, you'll be greeted by breathtaking sunsets and tranquil evenings, perfect for sipping coffee on the front porch. Inside, the open-concept main floor boasts a soaring vaulted ceiling in the living room, and warm hardwood flooring throughout. The stylish kitchen is equipped with sleek stainless steel appliances, elegant granite countertops, ample cabinetry, and a spacious island ideal for hosting. The games room features a cozy wood stove and a patio door leading to an expansive deck, perfect for outdoor entertaining. Enjoy the large bonus room, versatile space that can be used as a playroom, office, or formal dining room. The main level also includes two bedrooms, a full bathroom with a walk-in shower, and convenient laundry facilities. Upstairs, the loft-style living area invites relaxation with cozy couches and an exercise/yoga area, while the master retreat offers a peaceful sanctuary with three spacious closets, an ensuite, and large windows framing the picturesque property. This idyllic haven is tailor-made for nature enthusiasts, growing families, hobbyists, gardeners, and animal lovers alike. (id:43934)
14 Castlefield Avenue
Ottawa, Ontario
Tucked away, just off Abbott Road in Stittsville, this home is in a prime location for families seeking privacy in a well-established neighbourhood, yet still close to everyday amenities. Just minutes from Hazeldean Road, Sacred Heart, and the Cardel Recreation Centre (formerly known as the GRC). This home is a 3-bed, 3-bath with a fully finished basement, featuring recent updates throughout. Inside, you'll find a recently updated kitchen and a spacious living room with patio doors leading to a very private and fully fenced backyard perfect for everyday living. If you're looking for something central, comfortable, and easy to settle into, this is the perfect place to call home. (id:43934)
722 Logperch Circle
Ottawa, Ontario
Well appointed 3 bedroom 2.5 bathroom home in Half Moon Bay offers a welcoming main level with an open concept living room/dining room, powder room and beautiful eat in kitchen with granite counter tops, stainless steel appliances, ample cabinetry and breakfast bar. The second level offers 3 spacious bedrooms. The primary bedroom includes a walk-in closet and gorgeous 3 piece ensuite. Granite counters in both full bathrooms. New luxury vinyl flooring on main floor and second floor. Plenty of natural light throughout this home and a beautiful backyard. Unfinished basement with laundry, second fridge and ample storage. Situated close to Half Moon Bay Public School, recreational facilities and public transit. (id:43934)
506 Pago Road
Clarence-Rockland, Ontario
Magnificent waterfront property at the end of a cul-de-sac 25 minutes from Ottawa. This bungalow has a kitchen that faces the dining room and living-room which has a one of a kind view of the Ottawa river. Down the hallway are 2 generous sized bedrooms and a full bath. The Primary has a patio door that leads to a porch facing the river; perfect for a romantic evening. The basement has a third bedroom with a large rec room and second full bathroom. The 25x40ft detached garage is heated and is perfect for a workshop and toys. This property has over 200 feet of waterfront; one of the largest in Rockland. It also has room and slope for a possible boat launch and dock. (id:43934)
289 Christie Lake Lane 21 Lane
Tay Valley, Ontario
300 feet of fabulous west facing shoreline on sought after Christie Lake! This is a very special property with amazing privacy at the huge waterfront dock, awesome views, stunning sunsets, perfect swimming! This captivating 2 bedroom lakeside retreat combines the timeless charm of a classic cottage with tasteful modern updates. High open ceilings with rafters, original wood floors, wood interior walls add to the rustic, cottagey feel. The open concept living and dining area, front deck, firepit patio invite relaxation, while the recently renovated galley kitchen and three-piece bath with a walk-in shower add a little mod flavour and provide comfort and style. The cottage was leveled and renovated in 2019 with updated electrical, 4 bedroom septic, kitchen, bath, stairs to dock, etc. The lovely old fashioned cottage windows were retained to maintain the 1950's character. Quality Maibec wood exterior, metal roof and graceful stone walkways. Christie Lake has an active lake association monitoring water quality, marking shoals, etc. and organizing social events. Conveniently located only 15 minutes to historic Perth and the village of Westport and 1 hour to Ottawa and Kingston. Bonus - the owner has plans for another building that have been approved by the township that would increase living space on the property and could be a huge benefit to a new owner. A unique property - you will appreciate the quality materials and workmanship and love the outstanding privacy at the dock and swimming area. * This is not a property you can "drive by". Please wait to view with your realtor by appointment. (id:43934)
C - 269 Lalemant Street
Ottawa, Ontario
Welcome to Unit C at 269 Lalemant Street, a well-located and all-inclusive ground-level apartment in the heart of Vanier. This 2-bedroom, 1-bathroom unit offers exceptional convenience and comfort at an affordable price point of $1,950 per month, with heat, hydro, and water all included. Inside, you'll find a bright and inviting layout featuring two spacious bedrooms, in-unit laundry, and a walkout to a back deckperfect for relaxing or entertaining outdoors. The large windows allow for plenty of natural light, and the ground-floor access makes for easy living. One parking space is included in the rent, eliminating the hassle of street parking. Located just a short walk from major OC Transpo bus routes including the 12, 15, 19, and 20, this apartment offers excellent access to downtown and other parts of the city. You'll also find grocery stores, restaurants, cafés, and other daily essentials within walking distance. General Vanier Public School and other schools are nearby, making this an ideal spot for students, young professionals, or couples. Outdoor enthusiasts will appreciate the proximity to several local parks, providing a quiet escape within the urban landscape. Available September 1st. Contact us today to schedule your private viewing. Pictures from before current tenanted. (id:43934)
758 Jennie Trout Terrace
Ottawa, Ontario
Welcome to 758 Jennie Trout Terrace, where contemporary design meets everyday comfort. This beautifully crafted Minto Haven Mode townhome offers 3 bedrooms, 4 bathrooms (2 full and 2 half), and over 1,700 square feet of well-planned living space across two bright, airy levels. The main floor features an open-concept layout with a spacious living and dining area that's ideal for entertaining or relaxing at home. The kitchen is the heart of the home, with a large center island and elegant quartz countertops. Upstairs, the serene primary suite includes a walk-in closet and private 4-piece ensuite. Two additional bedrooms and a full bath complete the upper level, while the finished lower level adds bonus living space and a second powder room. Situated in the vibrant Brookline neighbourhood of Kanata, you're just minutes from top schools, parks, shopping, restaurants, and everyday essentials. Urban convenience meets suburban calm. This home delivers the best of both. (id:43934)
173 Lamplighters Drive
Ottawa, Ontario
Welcome to 173 Lamplighters Drive - a perfect combination of a beautiful detached home in a prime location, in one of the most sought-after areas of Barrhaven!This spectacular home offers 2,313 sq ft above grade, with an open-concept layout and a fully finished basement. Step inside to discover gleaming hardwood floors on the main level, modern, elegant, and high-quality upgrades, and a bright, sun-filled atmosphere enhanced by large windows, beautiful pot lights, and stylish light fixtures throughout.The living room impresses with soaring vaulted ceilings, oversized windows, and hardwood flooring, creating an airy and inviting space. The family room features a cozy gas fireplace, while the beautifully upgraded kitchen boasts granite countertops, a pantry, stainless steel appliances, and lots of cabinet and counter space. The main level also includes laundry and a stylish powder room for added convenience.Upstairs, youll find three spacious bedrooms, including a luxurious primary suite with a 5-piece ensuite and walk-in closet. Two additional generously sized bedrooms, a main bathroom with a standing shower, and a versatile den with window provide flexibility for family living or work-from-home needs. Upgraded carpeting adds comfort and style.The finished basement offers incredible additional space, featuring a large rec room with lots of pot lights, two bonus rooms, a full bathroom with standing shower, and in-law suite potential. Plus, enjoy natural light from the three generously sized basement windows.Outside, relax or entertain in the beautifully landscaped interlock patio with gazebo (included), set within a fully fenced backyard. The home is also EV charger ready, with wiring completed for a Level 2 charger, a perfect bonus for electric vehicle owners.Conveniently located near Highway 416, Costco, Amazon, and the best dining and shopping Barrhaven has to offer, this home truly has it all- modern upgrades, functional space, and an unbeatable location. (id:43934)
1322 Johnston Drive
Ottawa, Ontario
Presenting a meticulously maintained all-brick bungalow with oversized double garage, situated on an expansive lot in the highly sought-after community of Greely. This distinguished residence offers an exceptional blend of enduring craftsmanship and thoughtful features, providing a truly refined living experience. Intelligently designed floor plan with two distinct wings, this home features 4 generous bedrooms on the west wing of the main level along with 2 full washrooms, with the potential for multi-generational living on the east wing with additional full washroom. Unique design offers ample space while maintaining an atmosphere of privacy and tranquility. Upon entering, you are welcomed by rich hardwood floors that grace the majority of the main floor, contributing to the homes warmth. Large family room faces the back with an abundance of natural light and a wood fireplace adds a sense of romance to this space while anchoring the room. The kitchen, with its classic design, integrates function and style with SS appliances. Outside, the property unfolds onto a sprawling lot surrounded by large cedars, provides limitless possibilities for recreation or peaceful solitude. A hot tub invites relaxation and creates a private sanctuary. The finished basement offers a multi use room, a workshop, and a rec room complete with a pool table and dart board perfect for relaxation and entertaining. This home offers an idyllic rural retreat just a short drive from Ottawas vibrant amenities. Energy-efficient geothermal system, providing year-round comfort while reducing utility costs and minimizing environmental impact. Whether you seek a sophisticated family home with room for all, a retreat for entertaining, or a potential multi-generational living space, this impeccable bungalow is the epitome of grace and comfort. This is an unparalleled opportunity to acquire a truly distinguished property. 24-hr irrevocable as per Form 244 (id:43934)

