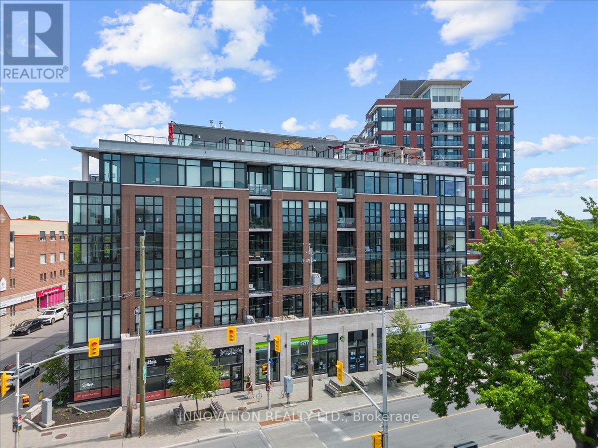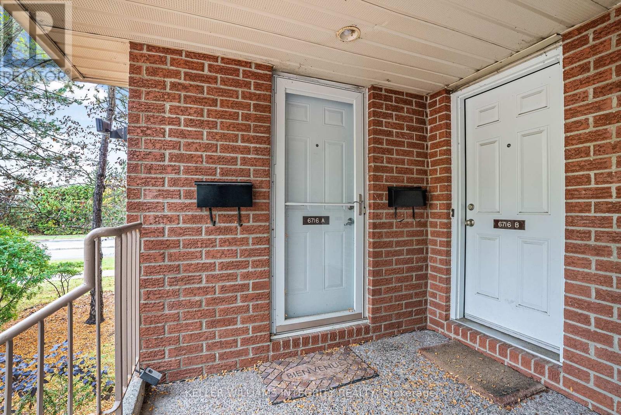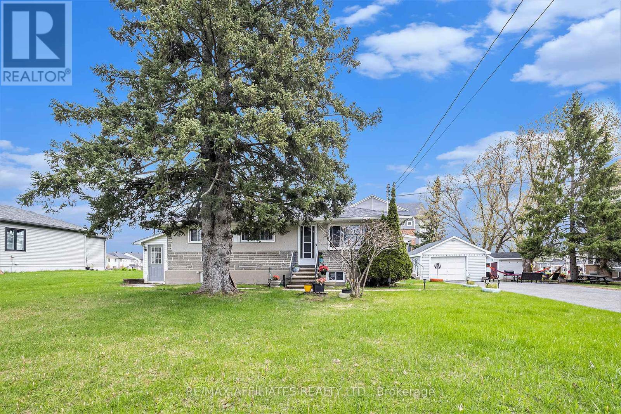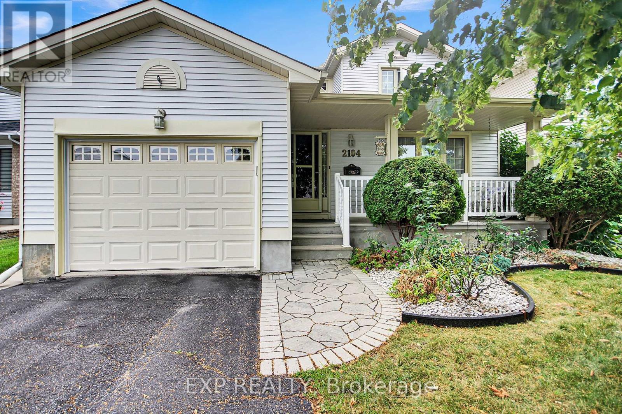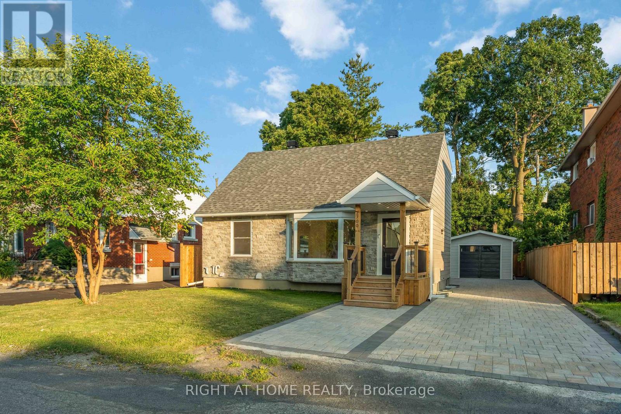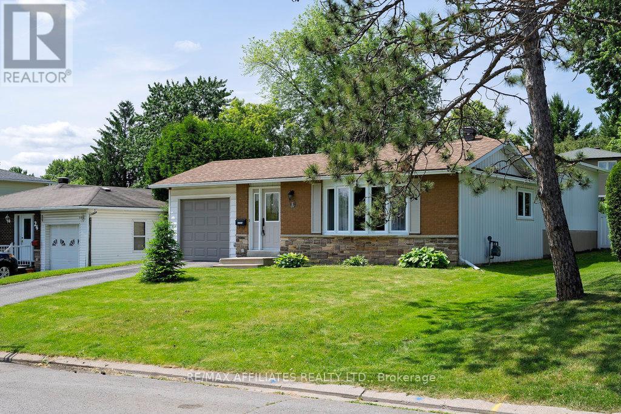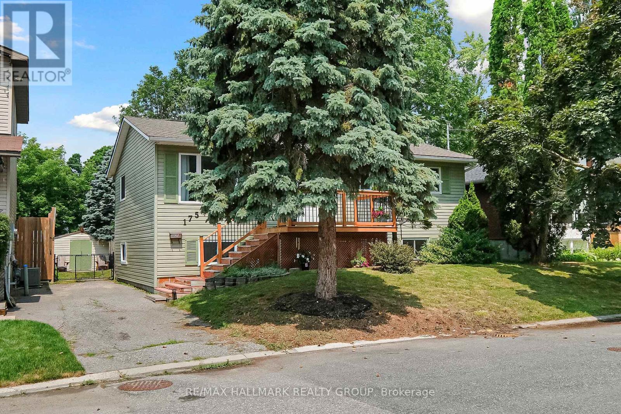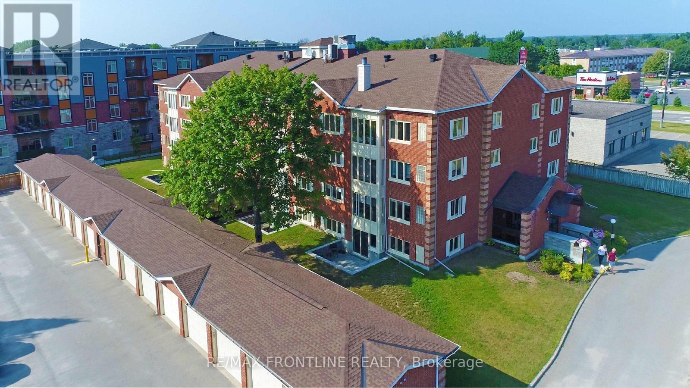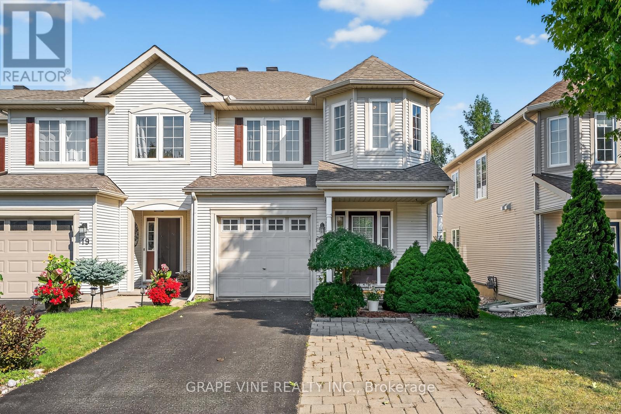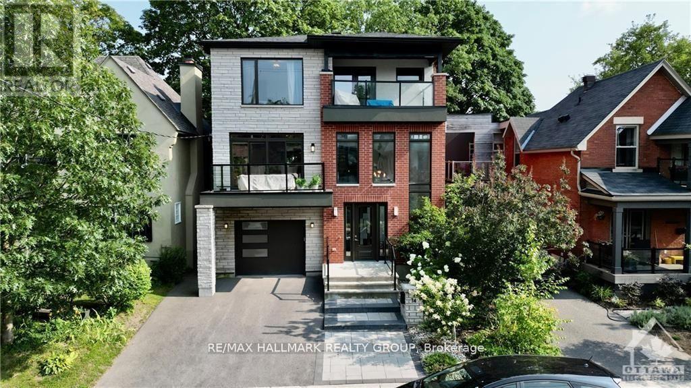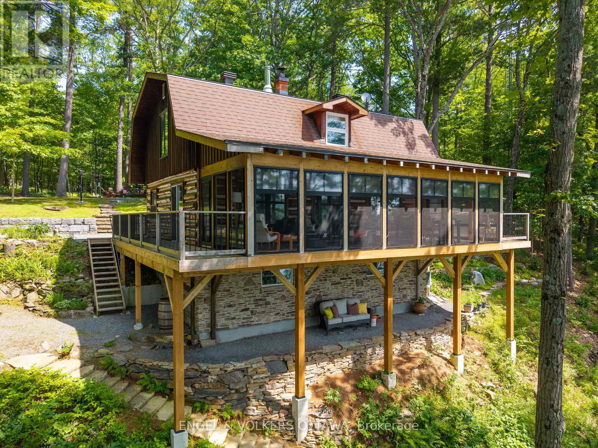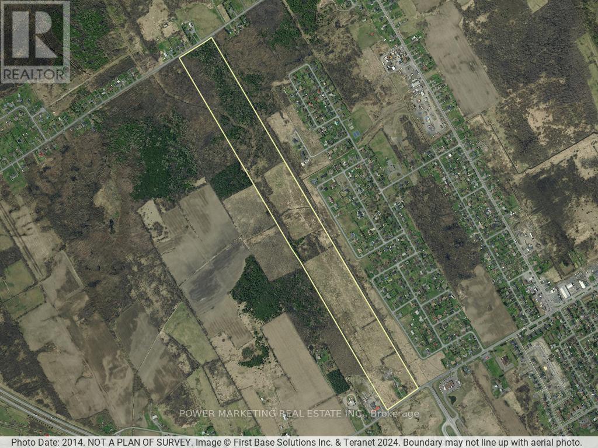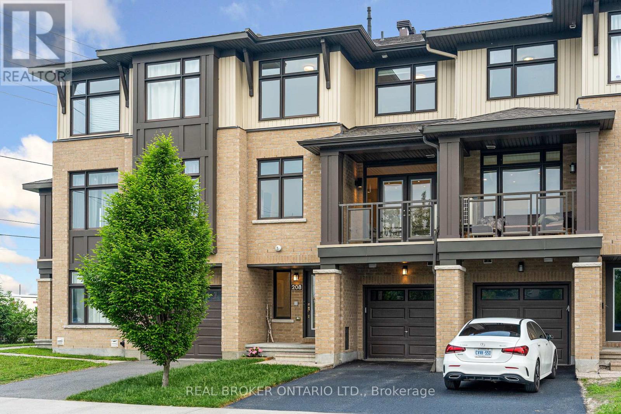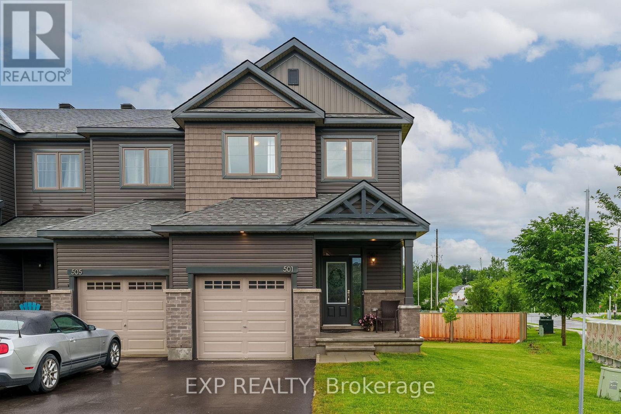Listings
279 Lisgar Avenue
Renfrew, Ontario
Charming Turn-Key Starter Home in the Heart of Renfrew!This beautifully updated home is move-in ready and perfect for first-time buyers or those looking to downsize. Completely redone in 2025, including new flooring, appliances, light fixtures, and furnace.Step into the stylish new kitchen, complete with updated appliances, and enjoy meals in the separate dining room. The oversized living room is flooded with natural light and features an additional door that open to a private deck perfect for entertaining or relaxing outdoors. A second set of patio doors leads to a cozy front deck for your morning coffee.The main bathroom has also been fully refreshed, boasting a new vanity, toilet, washer, and dryer for ultimate convenience. Upstairs, youll find the spacious primary bedroom and a second bedroom both featuring walk-in closets!Located in a desirable central Renfrew neighbourhood, this home combines modern upgrades with a functional layoutdont miss your chance to own this gem! 24 HOUR IRREVOCABLE ON ALL OFFERS. (id:43934)
410 - 10 Rosemount Avenue W
Ottawa, Ontario
Contemporary living in the heart of Hintonburg! This open concept condo apartment comes with an owned parking space, locker & ensuite laundry. Built by Tamarack Homes, the "Nola" floor plan capitalizes on its space and offers a private balcony to enjoy your morning coffee or evening relaxation. Airy and bright, with generously sized rooms. The kitchen features quartz counters that accent the white cabinetry and stainless steel appliances. The waterfall edged countertop gives you extra room for quick meals. 9' ceilings allow the natural light to enhance your living spaces. Trendy shops, restaurants, cafes and more are in walking distance. Transportation is a breeze as well! (id:43934)
A - 6716 Jeanne D'arc Boulevard N
Ottawa, Ontario
Looking for a fully furnished rental? This rare 2-bed, 1.5-bath END UNIT stacked townhome is move-in ready and fully equipped perfect for anyone seeking comfort and convenience. Enjoy a private, covered entrance with a spacious coat closet and a tucked-away powder room. The main level features laminate flooring, a well-appointed kitchen with ample cabinetry and a breakfast bar, open to a bright living/dining area with a cozy wood-burning fireplace. Step out to your private, tree-lined backyard ideal for relaxing or entertaining. The lower level offers two spacious bedrooms with laminate flooring, a full bath, and a laundry room with plenty of storage. Neutral tones and minimalist design create a warm, inviting space that complements any style. The home comes fully furnished, including kitchenware and bedroom furnishings just unpack and settle in. Parking is right at your doorstep, with visitor spots nearby. Located in a quiet, well-maintained community close to parks, schools, transit, and everyday amenities. Quick access to shopping, walking paths, and commuter routes adds even more convenience. Note: Pictures were taken before the current tenant moved in. (id:43934)
6208 Renaud Road
Ottawa, Ontario
Charming Bungalow with In-Law Suite in Navan Great for Homeowners or Investors! This well-maintained bungalow in the heart of Navan offers a fantastic opportunity for first-time buyers or savvy investors. The main level features a bright and spacious layout with 3 bedrooms, gleaming hardwood floors, and ceramic tile throughout. Enjoy the warmth and natural light of the inviting living area, perfect for relaxing or entertaining. The basement includes a non-legal in-law suite with its own private entrance, complete with 2 bedrooms, a full kitchen, and a cozy living area, ideal for extended family or rental potential. Situated on a soon-to-be-severed lot measuring approximately 17.87 x 43.89 meters, this property offers plenty of outdoor space. Please note: the porch on the right side of the house and the garage in the backyard will be removed prior to sale. Don't miss out on this versatile and affordable property in a peaceful, family-friendly neighborhood! This property as a rare R4ZZ zoning permitting a low rise apartment building (please due your due diligence with city of Ottawa to confirm) (id:43934)
1991 Foresters Falls Rd Road
Whitewater Region, Ontario
Welcome to this affordable home in beautiful Foresters Falls. The main floor features a spacious kitchen, an oversized dining room area that could easily be converted into two rooms and main floor laundry. The living room area has sliding doors leading to the fenced in back yard where you will find a, firepit area, lounge area and hot tub, a perfect place to relax. Upstairs you will find two bedrooms and an updated 4 piece bathroom. The basement features another bedroom, 2 piece bathroom, another sitting area for your entertainment and ample storage. This home offers many upgrades including a new full fenced back yard (2022), A/C (2022), Roof (2021), Bathroom updated (2021) Deck and hot tub (2020), Patio Door (2020), Basement windows (2020) Propane Furnace (2020), Freshly painted (2025) (id:43934)
2104 Gardenway Drive
Ottawa, Ontario
What a Beauty... Just a great 2 storey Family home in sought after Family Friendly Fallingbrooke. This home has been luvingly taken care of by long time owners. The main level features, Living room, Dining room, BONUS Family with fireplace, Eat-in Kitchen with patio doors to backyard, Laundry/mudroom with access to garage and Powder room. Second level Master bedroom with 3pc Ensuite bath, 2 more generous sized bedrooms and Full Bathroom. Lower level is finished with Large recroom and Hobby/Den. Absolutely stunning, Private, Mature yard featuring custom deck with awning off the kitchen, Huge Cedar wall of trees gives you total privacy, interlock and landscaped. Close to everything; schools, shopping, transit etc.... OFFERS will be presented Wed. August 13th at 4PM. (id:43934)
7 Main Street W
Whitewater Region, Ontario
This beautifully crafted stone bungalow, built in 2007, offers fantastic curb appeal with its attached garage, wide driveway, and plenty of space for extra or overnight parking. A welcoming covered front verandah and a large south-facing deck (18 x 17 ft.) off the back patio doors provide wonderful outdoor living spaces to enjoy the warmer months Inside, the home features an airy, sun-filled layout with a spacious foyer, large windows, and heated flooring throughout the main living areas. French doors open to a formal living and dining space, while the open-concept great room includes an upgraded kitchen with a central island and breakfast bar, flowing seamlessly into the inviting family room. A highlight is the added wood-burning fireplace (WETT certified), perfect for cozy evenings. The bedrooms are generous in size with great closet space, and the oversized bathroom now boasts a new bathtub with a rain shower. The primary bedroom features updated carpeting and private access to the bathroom. Recent upgrades also include new light fixtures throughout, added privacy fencing, and a newer heat pump providing efficient heating and air conditioning. The fully fenced yard, storage sheds, and beautifully landscaped grounds complete the package. Enjoy peaceful lake views and an excellent location close to the beach and boat launch. (id:43934)
3532 River Run Avenue
Ottawa, Ontario
Located in one of Barrhavens most desirable communities Half Moon Bay, this well-maintained 4-bedroom home sits on a quiet, pie-shaped lot siding onto greenspace and directly across from a school ideal for families seeking space, convenience, and a strong sense of community.The main level features 9-foot smooth ceilings, an open-concept layout, and a versatile den perfect for a home office or guest room. Upstairs offers a spacious loft with access to a private turret-style balcony, providing additional living space for work or relaxation.Large windows bring in an abundance of natural light, highlighting the homes modern finishes and functional layout. The unfinished basement with raised ceilings presents excellent potential for future customization including an in-law suite, home theatre, or recreation space.Close to parks, schools, shopping, and public transit, this is a rare opportunity to own a family-friendly home in a prime location. (id:43934)
2700 Priscilla Street
Ottawa, Ontario
Fully Renovated 1-1/2 Storey Bungalow with Legal Second Dwelling Unit (SDU), Turnkey Investment or Perfect Multi-Generational Home!Welcome to this beautifully renovated 1-1/2 storey bungalow that effortlessly blends classic charm with modern design. Situated on a quiet, family-friendly street, this move-in-ready home has been extensively upgraded from top to bottom, offering exceptional versatility and value. Step inside the main unit to discover a bright, open-concept layout featuring stylish finishes, contemporary flooring, and a brand-new kitchen with quartz countertops, stainless steel appliances, and ample cabinetry. The main floor includes spacious living and dining areas, a full bathroom, and a generous bedroom. Upstairs, you'll find a private primary bedroom with bonus space perfect for 2nd bedroom or home office . The fully finished legal basement suite has a separate entrance and is thoughtfully designed as a second dwelling unit. It features a modern kitchen, sleek bathroom, comfortable living space, and 2 bedrooms ideal for rental income, in-laws, or extended family. Extensive renovations done in 2024-2025 include new electrical, plumbing, A/C, windows, roof, insulation, flooring, kitchens, bathrooms, and more all completed with permits and attention to detail. Enjoy a fully landscaped yard, private driveway, and a central location close to schools, parks, transit, and shopping. Whether you're looking for a smart investment, mortgage helper, or space for multi-generational living, this home checks all the boxes. Key Features: 1-1/2 storey bungalow with 2 self-contained units, Legal basement suite with private entrance, SDU, in-law suite, Fully renovated with high-quality finishes, Updated mechanicals, windows, roof & more Ideal for investors, families, or first-time buyers. Dont miss this rare opportunity to own a completely turnkey property with income. (id:43934)
321 - 20 Chesterton Drive
Ottawa, Ontario
Enjoy Better Living at 20 Chesterton Drive, Unit 321 - a bright and spacious two-bedroom condo in Ottawa's established Chesterton Towers. Perfectly situated in a well-managed building, this inviting home combines comfort, convenience, and exceptional value. This sun-filled unit features large windows and an open-concept living and dining area that extends onto a private balcony. Both bedrooms are generously sized with excellent closet space, while the kitchen is designed for maximum storage and functionality. A full bathroom with additional storage space completes the layout. Residents of Chesterton Towers enjoy access to impressive amenities, including an outdoor swimming pool with BBQ patio, exercise room, sauna, hobby workshop, party and games rooms and much more. Laundry facilities are conveniently located on the same floor. The unit also comes with one underground parking space and a storage locker. Everything you need is just steps away - schools, shopping, restaurants, clinics, and the vibrant Merivale Road corridor. Excellent transit connections make commuting to Algonquin College, Carleton University, or downtown Ottawa quick and convenient. Whether you are a first-time buyer, downsizer, or investor, this is a wonderful opportunity to own a spacious condo in an amenity-rich community. Vacant and move-in ready - book your showing today! (id:43934)
22 Red Maple Crescent
Ottawa, Ontario
Welcome to Blackburn Hamlet, one of Ottawa's hidden gems where small-town charm meets urban convenience. Tucked away on a peaceful crescent, this beautiful home boasts incredible curb appeal and a warm, welcoming atmosphere from the moment you arrive. Step inside to discover spacious principal rooms filled with natural light, perfect for everyday living and entertaining. The updated eat-in kitchen serves as the heart beat of the home, featuring modern finishes and direct access to a stunning stone patio and expansive backyard ideal for summer BBQs, a future pool, or a play area for the kids. Just a few steps up, you'll find three generous bedrooms and a beautifully renovated family bath, offering comfort and functionality for a growing family. The fully finished basement provides rustic charm, complete with a large multi-purpose space, laundry area, and ample storage. Don't miss your chance to live in a vibrant, family-friendly neighbourhood close to schools, parks, transit, and all the amenities you could ask for. Roof Shingles 2012, Vinyl windows 2011, NG Furnace 2013, A/C 2014. 24 Hours Irrevocable on all offers, offers may be presented within the 24hours. (id:43934)
175 King Street
Carleton Place, Ontario
Attention first time buyers and downsizers! Here is a beautifully presented single bungalow on a manicured private lot in the community of Carleton Place. Situated on a quiet street with wonderful neighbours! The main level has a bright updated open concert kitchen with butcher block counters and a large breakfast bar. The living room has a large picture window with views over the front deck and yard. Formerly a 3 bedroom now converted to 2 bedrooms (easy to convert back), it has a huge primary bedroom. The second bedroom boasts a 2 pc ensuite bath and walk in closet. The basement has a big L shaped rec room, office/hobby room (currently set up as a bedroom) and a 3 piece bathroom. Ample storage too! The private fenced backyard is an oasis! The two tiered deck leads to a large sitting and with plenty of space to run around. A handy storage shed is off in the corner. Carleton Place is a wonderful community to call home with its historic downtown, unique shops, and dine at cozy cafes, it has something for everyone. Come see all this home has to offer! 24 hours irrevocable on offers. (id:43934)
125 Mancini Way
Ottawa, Ontario
Step into this beautifully maintained end-unit townhouse, offering over 1,800 sqft of stylish, move-in ready living space -- perfectly situated right across from a park in the heart of Barrhaven. Enjoy the convenience of being just a short walk to Barrhaven Shopping Centre, top-rated schools like St. Emily Catholic and Chapman Mills PS, and major transit routes. The main flooring features brand new vinyl flooring and has been freshly painted, creating a bright and modern feel throughout. Pot lights enhance the inviting living room, while the modern kitchen boasts Corian countertops, quality stainless steel appliances, and abundant cabinet space, ideal for daily living and entertaining. Upstairs, youll find three generously sized bedrooms, including a primary retreat with a spa-like ensuite featuring a soaker tub and separate shower. The builder-finished basement expands your living space with a cozy gas fireplace, oversized window, and upgraded carpeting. Additional highlights include a fully owned hot water heater (no rental fees), automatic garage door opener, and an interlock-expanded driveway that fits two vehicles side-by-side. This is a move-in ready gem that blends style, function, and an unbeatable location. Some photos virtually staged. (id:43934)
230 Rivertree Street
Ottawa, Ontario
Welcome to 230 Rivertree Street! A true masterpiece in one of Ottawas most desirable neighbourhoods. This extensively upgraded home is a rare find, featuring a stunning, well-thought-out layout with soaring ceilings including 10-foot ceilings in the fully finished basement. Step inside and experience refined luxury at every turn: custom millwork, premium flooring, designer lighting, and an open-concept design that flows effortlessly while still offering distinct, functional spaces. The chef-inspired kitchen anchors the main floor with high-end appliances , stylish finishes, an immense island and a view of your in-ground pool will make entertaining a joy. On your way upstairs enjoy the bonus room with soaring 13-foot ceilings and featuring a gas fireplace+front balcony. The second level features the primary bedroom with 4 piece ensuite + walk in closet, along with 2 additional bedrooms, main bathroom and side by side laundry. The sprawling fully finished basement is complimented with a 3 piece bathroom + an ample amount of storage. Step outside into your low-maintenance backyard retreat, where a beautiful heated saltwater in-ground pool and spa-inspired setting create the perfect escape - BBQ has gas hook up. Whether you're hosting summer gatherings or unwinding solo, this outdoor space was designed to be enjoyed without the upkeep. Located within close proximity to Meadowbreeze and Crownridge park+tennis courts, hiking trails, Walmart, Dollarama, and The Superstore. (id:43934)
1507 Queen Street
Cornwall, Ontario
Looking to move to Riverdale? Welcome to this generously sized 5 bedroom 2 bath home offering 1730 sq.ft.-perfect for the growing family! Enjoy hardwood floors in the living room and hardwood under the carpet in the dining room The home features forced air heating and air conditioning for year round comfort. Situated on a large 50 x 150 ft. lot, there's plenty of outdoor space for kids, pets, or entertaining. Located in a wonderful area close to parks, shopping and schools. It's a perfect blend of space, comfort, and value. Don't miss this opportunity. 48 hour irrevocable on all offers. (id:43934)
Unit #302 - 10 Armstrong Drive
Smiths Falls, Ontario
Welcome to this bright and spacious 2-bedroom corner unit condo, offering an abundance of natural light from windows on both sides. This well-maintained, secure, pet-friendly (with restrictions) building, combines comfort, convenience, and peace of mind. Step inside to discover a nicely designed layout featuring a generously sized primary bedroom with private 3-piece ensuite. The second bedroom is ideal for guests, a home office, or hobby space. One of the unit's most desirable features is the attached single-car garage with inside access! Outside, you're just a short stroll away from local shops, restaurants, and more! (id:43934)
713 Teasel Way
Ottawa, Ontario
Executive End Unit Townhome 3bed + 2.5 bath, over 2150 sq ft as per builder plans, Main floor features, hardwood floors, beautiful welcoming foyer, open concept living room/dining room, upgraded white kitchen cabinets, walk in pantry, quartz counters throughout, an oversized island, breakfast bar & stainless steel appliances. Second floor features a large master bedroom with a luxurious ensuite; quartz countertops with glass tiled shower; laundry, 4pcs bath, linen closet and two generously sized bedrooms both with large windows. Lower level features large family room, gas fire place and lots of natural light. Finally, a roughed in 3pcs bathroom and mechanical room with ample storage. Walking distance to schools, shopping, restaurants day care and other amenities. Flexible closing dates available (id:43934)
21 Fieldberry Private
Ottawa, Ontario
Welcome to 21 Fieldberry Private, a spacious townhouse nestled into a quiet tree lined street within the golf course Community of Stonebridge. This bright end unit, backing onto the woods of the Stone Bridge Trail, offers privacy and the quiet tranquility of the sights and sounds of the surrounding nature.Conveniently located, this urban retreat is close to schools, with bus stands nearby, and within a 3 minute drive to shopping, and sports programs at the Minto Recreation Complex and the Stonebridge Golf Club. Within a short walk is Half Moon Bay pond with walking path and Levesque Park, located along side the Jock River, with walking paths connecting to the Stonebridge trail, sports fields, playground and is dog friendly. Well maintained, this townhouse includes new kitchen appliances (2023) and updated cabinetry (2024). No carpets. Only luxury laminate flooring (2023) throughout the top floor's 3 bedrooms and loft. On the main is hardwood flooring, Italian marble tiles in the kitchen, upstairs ensuite and main bathroom, with ceramic tiles at the front entrance, guest bathroom and laundry room. Top floor and main combined offers ~2100 sq ft of living space. For convenience the washer and dryer are located on the top floor and the garage has inside access. The basement,~900sqft is unfinished, and offers natural light to create an even larger living space, and includes plumbing to install a 4th bathroom.Central AC installed 2018, driveway resurfaced 2024, and roof replaced 2020.This is a freehold property with common managed elements (monthly fee $120) (id:43934)
14 Thornton Avenue
Ottawa, Ontario
LOCATION, LOCATION Welcome to 14 Thornton Ave. The Glebe, one of Ottawa's most sought-after neighbourhoods , This ultimate luxury residence redefines modern living, offering an exceptional blend of design, comfort, and location. Boasting 3+1 spacious bedrooms and 4 bathrooms, this stunning home includes a fully self-contained second dwelling unit (SDU) complete with its own bedroom, family room, full bathroom, and a full suite of appliances ideal for extended family, guests, or a premium rental opportunity. The heart of the home is a custom-designed kitchen, featuring high-end appliances, a two-tone cabinetry design, oversized countertops, and elegant ambient pod lighting. It flows seamlessly into a sun-drenched living space framed by floor-to-ceiling windows, perfect for both relaxation and entertaining. The second floor hosts a serene primary bedroom with a private ensuite and a custom walk-in closet, while two additional well-sized bedrooms each enjoy access to balconies. Every inch of this home has been thoughtfully crafted from sleek modern finishes and custom, Set against a backdrop of mature urban greenery and surrounded by professionally landscaped grounds, this home is within walking distance to Rideau Canal, fine dining, shopping, fashion boutiques, art galleries and theatre district, transport, schools, shops, & leisure facilities within easy reach, walk and bike to everything from restaurants in Little Italy and dt, Dow's Lake, Carleton University, University of Ottawa, to Lansdowne Park. (id:43934)
1 - 244 Charlotte Street
Ottawa, Ontario
Step into this spacious condo featuring 2 bedrooms, 2 full bathrooms, in-unit laundry, parking spot and a storage locker. Nestled in the heart of Sandy Hill, you're just a short walk to the University of Ottawa, the rideau River, and ByWard market, an unbeatable location for students and young professionals. The primary bedroom boasts a walk-in closet and a private ensuite with a modern glass shower, while the second bedroom offers great flexibility, perfect as a guest room, large home office, or single-room rental opportunity, conveniently located next to the second full bathroom. The kitchen and open living area are generously sized, ideal for entertaining or unwinding at home. With exceptional value, a functional layout and strong rental potential, this is a fantastic opportunity to own in one of Ottawa's most desirable communities. Ideal for first-time buyers or investors who wish to take advantage of the area's high rental demand. (id:43934)
216 Connies Lane
Rideau Lakes, Ontario
300.47 ft of waterfront property nestled on a quiet private lane along the pristine shores of Big Crosby Lake, in a welcoming and well-established lakeside community! This custom-built log home provides a four-season retreat ideal for nature lovers and outdoor adventurers on a 299.79 ft x 260.65 ft lot. The main level welcomes you to a spacious foyer with tile flooring and tongue-and-groove hardwood walls, which leads to an open-concept family room and eat-in kitchen, unified by hardwood flooring, exposed beams, and a freestanding wood stove with a stacked stone surround. The custom Butternut kitchen looks out to both the treed property and the beautiful lake, while the sliding glass door leads to the massive 3-season screened-in porch. Upstairs, the primary bedroom has soft carpeting, natural wood accents, and dual closets, while the expansive second-level living area has flexibility as additional bedrooms, a workspace, or a creative studio. A bathroom on each level, both updated in 2021, completes the interior of the home. Outside, a large wood storage shed, a firepit area, walking paths, and a three-car detached garage are all found in the wooded portion of the property. On the lake side, wide elevated decks run along both sides of the home, while just below the sunroom, a gravel terrace provides a shaded gathering area with access to the private, low-maintenance stone path leading to the lakeside deck and private dock. Big Crosby Lake is spring-fed and home to bass, pickerel, and a variety of panfish, offering exceptional swimming, fishing, and boating. Located just 1 km from pavement, Connies Lane is a quiet, walkable road with only 12 cottages and no further development - maintained by a stable group of long-term owners, making this home an unforgettable lakeside experience. (id:43934)
17189 Cornwall Centre Road
Cornwall, Ontario
Opportunity knocks! A life time opportunity for Builders and investors, approximately 99 acres commercial/residential lot at intersection of highway 401 and highway 138. This great lot faces 2 major roads ( Cornwall Centre Rd & Headline Rd) Can be developed for both commercial and residential, across from the major car dealership, beside a populated residential neighborhood! The house and out buildings are included in the asking price one garage (19 x 18) (35 x 20) carriage home, A must see! (id:43934)
208 Poplin Street
Ottawa, Ontario
Welcome to 208 Poplin Street in desirable Riverside South. This stylish 2018 Richcraft townhouse offers a modern scandinavian vibe and functional layout with 2 bedrooms plus a versatile denperfect for a home office.Showcasing pride of ownership throughout, this home features 9-foot ceilings on the second floor, upgraded engineered white oak hardwood flooring, stainless steel appliances, quartz countertops, large balcony with gas BBQ hook-up and third-floor laundry. Additional conveniences include an attached garage with driveway parking, an unfinished basement space for additional storage and smart home upgrades such as a NEST thermostat and Hello video doorbell.Ideally located just minutes from schools, parks, shopping, the scenic Rideau River, and the amenities of neighbouring Barrhaven. Enjoy enhanced connectivity with the new Limebank LRT station and brand-new Riverside South High School set to open later this yearmaking this a smart investment in a growing and well-connected community. (id:43934)
501 Enclave Lane
Clarence-Rockland, Ontario
Client Rmks: Flooring: Tile, Nestled in a coveted location yet only 35 minutes to Downtown Ottawa, this exquisite one-year-old luxury townhome complete with a Walkout Basement from your upgraded basement rec-room boasts four spacious bedrooms, perfect for growing families or hosting guests. Adorned with modern appliances, including a sleek stainless steel kitchen ensemble, this home exudes sophistication and convenience. Experience unparalleled comfort with an upgraded central air conditioning unit. The oversized corner lot provides ample outdoor space for relaxation and recreation, while its proximity to Highway 17 and amenities promises effortless accessibility to urban conveniences. Enjoy the epitome of upscale living in this prime address, where luxury meets convenience at every turn. (id:43934)


