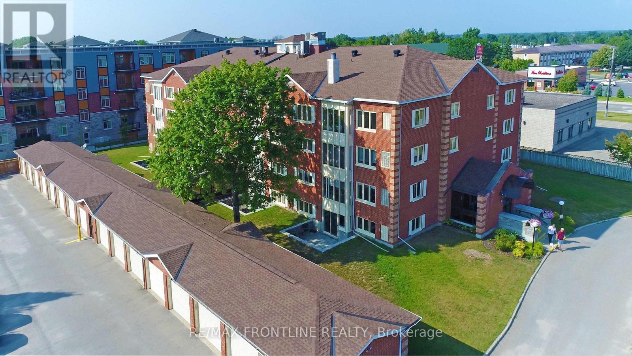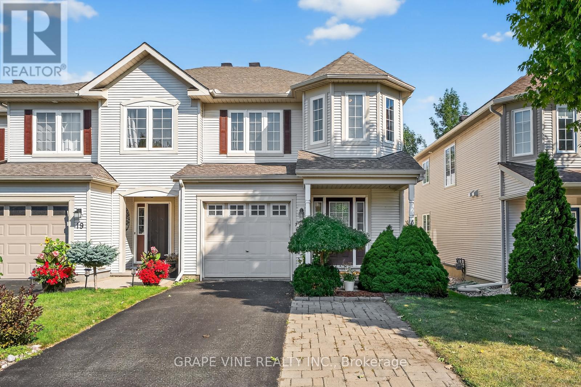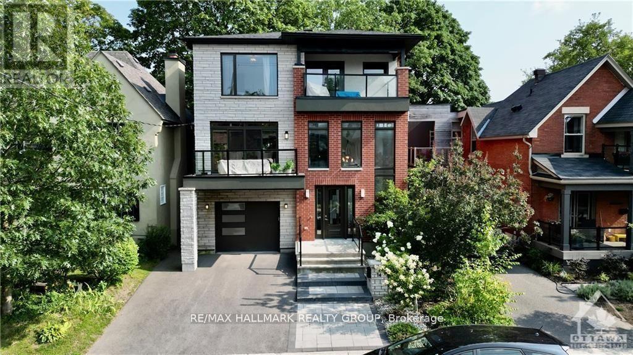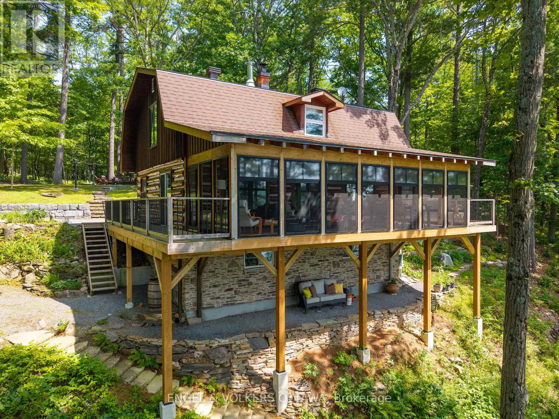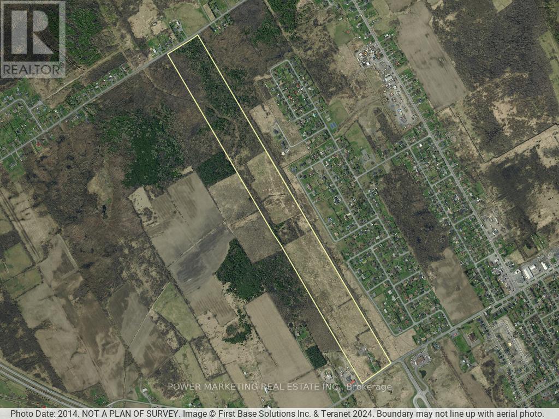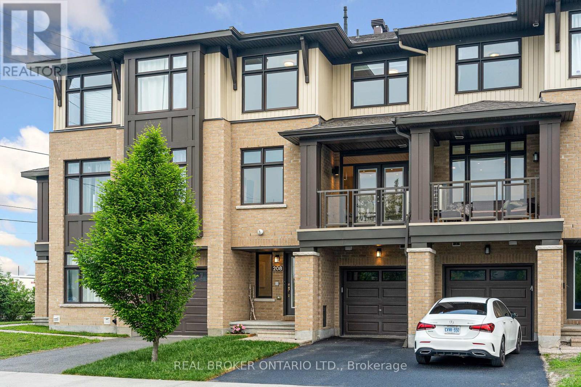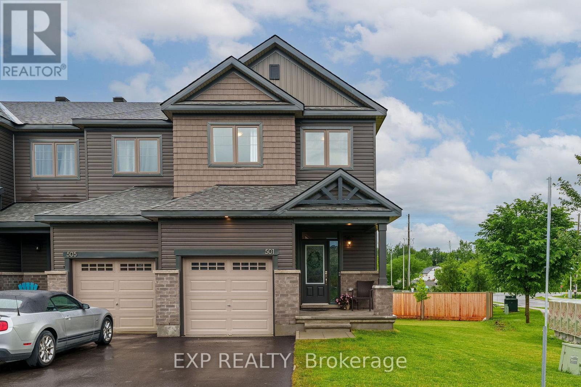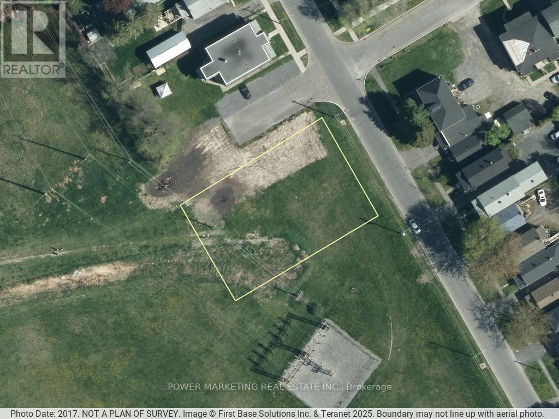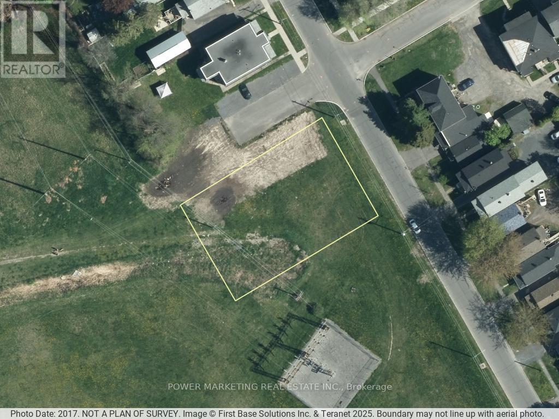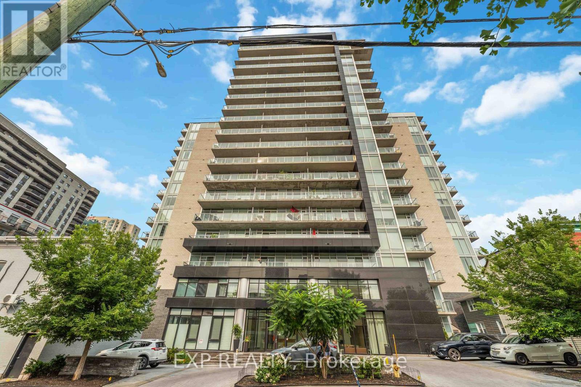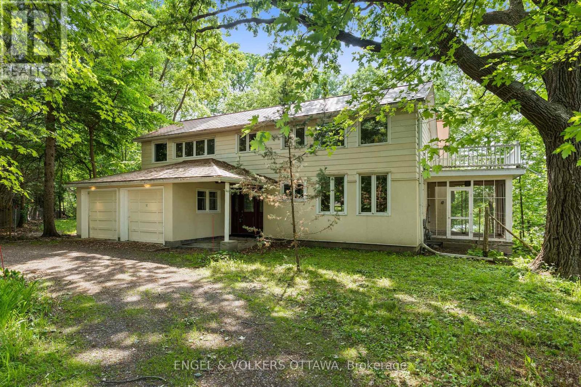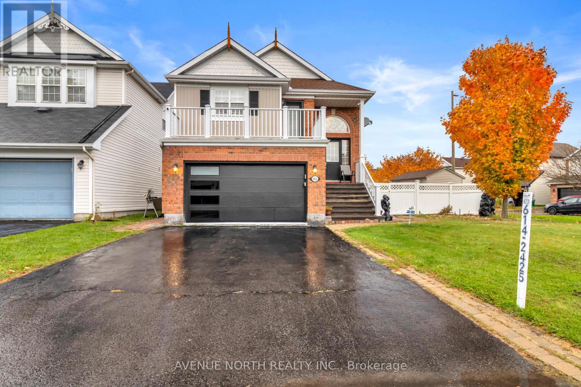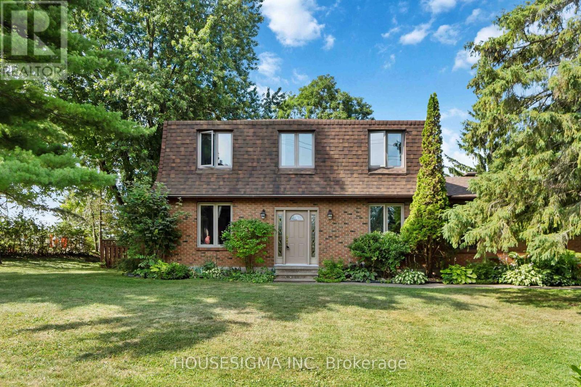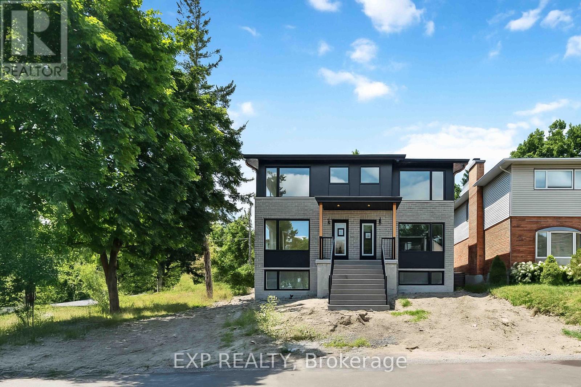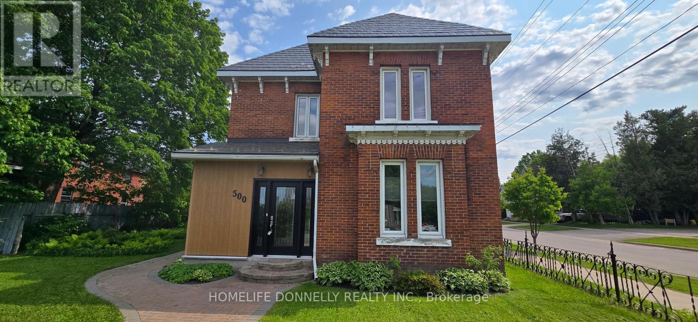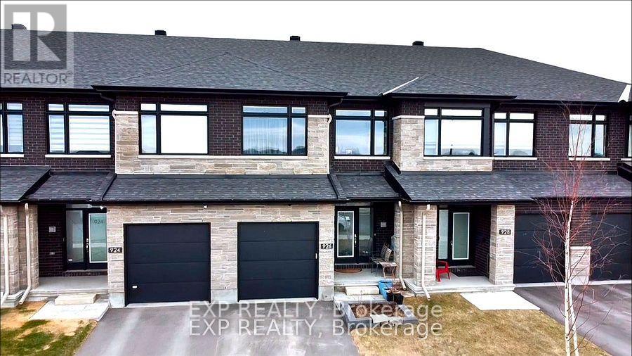Listings
1507 Queen Street
Cornwall, Ontario
Looking to move to Riverdale? Welcome to this generously sized 5 bedroom 2 bath home offering 1730 sq.ft.-perfect for the growing family! Enjoy hardwood floors in the living room and hardwood under the carpet in the dining room The home features forced air heating and air conditioning for year round comfort. Situated on a large 50 x 150 ft. lot, there's plenty of outdoor space for kids, pets, or entertaining. Located in a wonderful area close to parks, shopping and schools. It's a perfect blend of space, comfort, and value. Don't miss this opportunity. 48 hour irrevocable on all offers. (id:43934)
Unit #302 - 10 Armstrong Drive
Smiths Falls, Ontario
Welcome to this bright and spacious 2-bedroom corner unit condo, offering an abundance of natural light from windows on both sides. This well-maintained, secure, pet-friendly (with restrictions) building, combines comfort, convenience, and peace of mind. Step inside to discover a nicely designed layout featuring a generously sized primary bedroom with private 3-piece ensuite. The second bedroom is ideal for guests, a home office, or hobby space. One of the unit's most desirable features is the attached single-car garage with inside access! Outside, you're just a short stroll away from local shops, restaurants, and more! (id:43934)
713 Teasel Way
Ottawa, Ontario
Executive End Unit Townhome 3bed + 2.5 bath, over 2150 sq ft as per builder plans, Main floor features, hardwood floors, beautiful welcoming foyer, open concept living room/dining room, upgraded white kitchen cabinets, walk in pantry, quartz counters throughout, an oversized island, breakfast bar & stainless steel appliances. Second floor features a large master bedroom with a luxurious ensuite; quartz countertops with glass tiled shower; laundry, 4pcs bath, linen closet and two generously sized bedrooms both with large windows. Lower level features large family room, gas fire place and lots of natural light. Finally, a roughed in 3pcs bathroom and mechanical room with ample storage. Walking distance to schools, shopping, restaurants day care and other amenities. Flexible closing dates available (id:43934)
21 Fieldberry Private
Ottawa, Ontario
Welcome to 21 Fieldberry Private, a spacious townhouse nestled into a quiet tree lined street within the golf course Community of Stonebridge. This bright end unit, backing onto the woods of the Stone Bridge Trail, offers privacy and the quiet tranquility of the sights and sounds of the surrounding nature.Conveniently located, this urban retreat is close to schools, with bus stands nearby, and within a 3 minute drive to shopping, and sports programs at the Minto Recreation Complex and the Stonebridge Golf Club. Within a short walk is Half Moon Bay pond with walking path and Levesque Park, located along side the Jock River, with walking paths connecting to the Stonebridge trail, sports fields, playground and is dog friendly. Well maintained, this townhouse includes new kitchen appliances (2023) and updated cabinetry (2024). No carpets. Only luxury laminate flooring (2023) throughout the top floor's 3 bedrooms and loft. On the main is hardwood flooring, Italian marble tiles in the kitchen, upstairs ensuite and main bathroom, with ceramic tiles at the front entrance, guest bathroom and laundry room. Top floor and main combined offers ~2100 sq ft of living space. For convenience the washer and dryer are located on the top floor and the garage has inside access. The basement,~900sqft is unfinished, and offers natural light to create an even larger living space, and includes plumbing to install a 4th bathroom.Central AC installed 2018, driveway resurfaced 2024, and roof replaced 2020.This is a freehold property with common managed elements (monthly fee $120) (id:43934)
14 Thornton Avenue
Ottawa, Ontario
LOCATION, LOCATION Welcome to 14 Thornton Ave. The Glebe, one of Ottawa's most sought-after neighbourhoods , This ultimate luxury residence redefines modern living, offering an exceptional blend of design, comfort, and location. Boasting 3+1 spacious bedrooms and 4 bathrooms, this stunning home includes a fully self-contained second dwelling unit (SDU) complete with its own bedroom, family room, full bathroom, and a full suite of appliances ideal for extended family, guests, or a premium rental opportunity. The heart of the home is a custom-designed kitchen, featuring high-end appliances, a two-tone cabinetry design, oversized countertops, and elegant ambient pod lighting. It flows seamlessly into a sun-drenched living space framed by floor-to-ceiling windows, perfect for both relaxation and entertaining. The second floor hosts a serene primary bedroom with a private ensuite and a custom walk-in closet, while two additional well-sized bedrooms each enjoy access to balconies. Every inch of this home has been thoughtfully crafted from sleek modern finishes and custom, Set against a backdrop of mature urban greenery and surrounded by professionally landscaped grounds, this home is within walking distance to Rideau Canal, fine dining, shopping, fashion boutiques, art galleries and theatre district, transport, schools, shops, & leisure facilities within easy reach, walk and bike to everything from restaurants in Little Italy and dt, Dow's Lake, Carleton University, University of Ottawa, to Lansdowne Park. (id:43934)
1 - 244 Charlotte Street
Ottawa, Ontario
Step into this spacious condo featuring 2 bedrooms, 2 full bathrooms, in-unit laundry, parking spot and a storage locker. Nestled in the heart of Sandy Hill, you're just a short walk to the University of Ottawa, the rideau River, and ByWard market, an unbeatable location for students and young professionals. The primary bedroom boasts a walk-in closet and a private ensuite with a modern glass shower, while the second bedroom offers great flexibility, perfect as a guest room, large home office, or single-room rental opportunity, conveniently located next to the second full bathroom. The kitchen and open living area are generously sized, ideal for entertaining or unwinding at home. With exceptional value, a functional layout and strong rental potential, this is a fantastic opportunity to own in one of Ottawa's most desirable communities. Ideal for first-time buyers or investors who wish to take advantage of the area's high rental demand. (id:43934)
216 Connies Lane
Rideau Lakes, Ontario
300.47 ft of waterfront property nestled on a quiet private lane along the pristine shores of Big Crosby Lake, in a welcoming and well-established lakeside community! This custom-built log home provides a four-season retreat ideal for nature lovers and outdoor adventurers on a 299.79 ft x 260.65 ft lot. The main level welcomes you to a spacious foyer with tile flooring and tongue-and-groove hardwood walls, which leads to an open-concept family room and eat-in kitchen, unified by hardwood flooring, exposed beams, and a freestanding wood stove with a stacked stone surround. The custom Butternut kitchen looks out to both the treed property and the beautiful lake, while the sliding glass door leads to the massive 3-season screened-in porch. Upstairs, the primary bedroom has soft carpeting, natural wood accents, and dual closets, while the expansive second-level living area has flexibility as additional bedrooms, a workspace, or a creative studio. A bathroom on each level, both updated in 2021, completes the interior of the home. Outside, a large wood storage shed, a firepit area, walking paths, and a three-car detached garage are all found in the wooded portion of the property. On the lake side, wide elevated decks run along both sides of the home, while just below the sunroom, a gravel terrace provides a shaded gathering area with access to the private, low-maintenance stone path leading to the lakeside deck and private dock. Big Crosby Lake is spring-fed and home to bass, pickerel, and a variety of panfish, offering exceptional swimming, fishing, and boating. Located just 1 km from pavement, Connies Lane is a quiet, walkable road with only 12 cottages and no further development - maintained by a stable group of long-term owners, making this home an unforgettable lakeside experience. (id:43934)
17189 Cornwall Centre Road
Cornwall, Ontario
Opportunity knocks! A life time opportunity for Builders and investors, approximately 99 acres commercial/residential lot at intersection of highway 401 and highway 138. This great lot faces 2 major roads ( Cornwall Centre Rd & Headline Rd) Can be developed for both commercial and residential, across from the major car dealership, beside a populated residential neighborhood! The house and out buildings are included in the asking price one garage (19 x 18) (35 x 20) carriage home, A must see! (id:43934)
208 Poplin Street
Ottawa, Ontario
Welcome to 208 Poplin Street in desirable Riverside South. This stylish 2018 Richcraft townhouse offers a modern scandinavian vibe and functional layout with 2 bedrooms plus a versatile denperfect for a home office.Showcasing pride of ownership throughout, this home features 9-foot ceilings on the second floor, upgraded engineered white oak hardwood flooring, stainless steel appliances, quartz countertops, large balcony with gas BBQ hook-up and third-floor laundry. Additional conveniences include an attached garage with driveway parking, an unfinished basement space for additional storage and smart home upgrades such as a NEST thermostat and Hello video doorbell.Ideally located just minutes from schools, parks, shopping, the scenic Rideau River, and the amenities of neighbouring Barrhaven. Enjoy enhanced connectivity with the new Limebank LRT station and brand-new Riverside South High School set to open later this yearmaking this a smart investment in a growing and well-connected community. (id:43934)
501 Enclave Lane
Clarence-Rockland, Ontario
Client Rmks: Flooring: Tile, Nestled in a coveted location yet only 35 minutes to Downtown Ottawa, this exquisite one-year-old luxury townhome complete with a Walkout Basement from your upgraded basement rec-room boasts four spacious bedrooms, perfect for growing families or hosting guests. Adorned with modern appliances, including a sleek stainless steel kitchen ensemble, this home exudes sophistication and convenience. Experience unparalleled comfort with an upgraded central air conditioning unit. The oversized corner lot provides ample outdoor space for relaxation and recreation, while its proximity to Highway 17 and amenities promises effortless accessibility to urban conveniences. Enjoy the epitome of upscale living in this prime address, where luxury meets convenience at every turn. (id:43934)
19 Danis Avenue
Cornwall, Ontario
This 0.34-acre parcel is fully approved and ready for your improvements. Zoned and permitted to build a 4-plex, offering excellent investment potential. Can be purchased with additional land located at 9 & 11 Danis Ave. Don't miss this opportunity. call today to schedule your showing! (id:43934)
9,11,19 Danis Avenue
Cornwall, Ontario
Rare opportunity to acquire three fully approved building lots, each zoned and permitted for a 4-plex. All utilities are available at the street. Ideal for investors or builders looking for multi-unit potential. Call today to arrange your showing! (id:43934)
206 - 255 Bay Street
Ottawa, Ontario
Urban Living with Style | 255 Bay Street, Unit 206, Ottawa, ON K1R 0C5 Welcome to The Bowery Condos & Lofts, one of Centretown Ottawa's most sought-after condo communities! This bright and modern 1-bedroom, 1-bathroom unit offers the perfect balance of comfort, style, and convenience. Featuring floor-to-ceiling windows, sleek finishes, hardwood floors, in-unit laundry, a den and a private balcony, this open-concept space is ideal for professionals, first-time buyers, or investors. Perks You'll Love: Three stunning rooftop terraces with panoramic city views and an outdoor grill.Indoor saltwater pool, large sauna, and outdoor area perfect for lounging in the sun.Gorgeous party room, food prep room, dining area, two guest suites, and parking.Well-maintained fitness centre, yoga area, and outdoor lounge for work or leisure.Steps to groceries, restaurants, Parliament, transit, Little Italy, Chinatown, and much more. This is more than a home it's a lifestyle. Book your showing today and discover what downtown Ottawa living is all about! (id:43934)
32 Ryeburn Drive
Ottawa, Ontario
Nestled along the serene, picturesque shores of the Rideau River, this exquisite home is a harmonious blend of modern elegance, timeless charm and the unspoiled beauty of nature. Surrounded by a lush canopy of mature trees, this private sanctuary offers a tranquil retreat for those yearning for peace, privacy and the allure of waterfront living. Step inside to discover a thoughtfully designed interior, starting with the fully renovated kitchen. Equipped with sleek, state-of-the-art appliances, custom cabinetry and stunning countertops, this space is both functional and stylish - a dream for home chefs and entertainers alike. Upstairs, both bathrooms have been meticulously upgraded to include spa-like finishes, creating luxurious spaces for relaxation and rejuvenation.The newly updated sunroom is a standout feature, flooding the home with natural light while offering panoramic views of the glistening river and lush surroundings. The exterior of the home has been impeccably maintained and enhanced with a fresh stucco finish, adding contemporary flair while complementing the homes classic architecture. A durable new metal roof not only adds to the homes striking curb appeal but also ensures low-maintenance longevity. Completing the upgrades are new, energy-efficient doors and windows, which not only elevate the aesthetic but also enhance the homes overall comfort and efficiency. Outside, the property's natural beauty continues to shine. The expansive grounds provide ample space for outdoor activities, gardening, or simply soaking in the breathtaking views of the river. WATERFRONT DEVELOPMENT OPPORTUNITY. Application for severance underway. The property meets the setback requirements for severing the property into two waterfront lots. The property is zoned RR1A, which requires 30m of frontage and 1,390m2 of area per parcel. The property has 75.62m of frontage and 2,997.07m2 of area. Some photos have been virtually staged. (id:43934)
71 Rallidale Street
Ottawa, Ontario
Welcome to this meticulously designed 3-bedroom, 4-bathroom townhome in the highly sought-after Findlay Creek community. From the moment you step into the bright and inviting foyer, you'll notice the seamless flow into the open-concept main floor, featuring beautiful hardwood and tile throughout. The kitchen is a dream, boasting upgraded cabinets, a large island, quartz countertops, stainless steel appliances, and an expansive walk-in pantry perfect for all your culinary needs and storage! Upstairs, the spacious primary bedroom is a true retreat, complete with a walk-in closet and a luxurious 5-PIECE ENSUITE bathroom. The ensuite includes a large vanity with double sinks, quartz countertops and an upgraded glass stand-up shower. Second bedroom with ANOTHER WALK-IN CLOSET!, Additional generously-sized bedroom with ample closet space, a well-appointed main bathroom, and a massive laundry room with extra storage round out the upper floor. The fully finished basement offers a spacious rec room, ideal for a second living area or home theater, plus ANOTHER FULL BATHROOM and plenty of storage space. Additional features include Hardwood Flooring on Main Floor, Quartz counters throughout, window blinds and a garage door opener for added convenience. Located just minutes away from all your essential amenities, including Home Hardware, FreshCo, Canadian Tire, restaurants, LCBO, and more, this home truly has it all! Don't miss out on the opportunity to live in this gorgeous townhome in Findlay Creek! (id:43934)
1511 Rumford Drive
Ottawa, Ontario
Welcome to this impressive custom-built detached home! Situated on a desirable corner lot in a family-friendly neighbourhood of Fallingbrook. Designed for both luxury and practicality, the home features a chefs quartz kitchen with premium appliances and custom finishes. A sun-filled interior, and a private primary suite with a balcony, walk-in closet, and access to a spa-like 4-piece ensuite. Additional bedrooms are thoughtfully designed for comfort, while the lower level offers a private in-law suite or guest space with a separate entrance/Walkout basement. Highlights include heated garage, a double-deck patio, smart home technology. Conveniently located near schools, parks, shopping, and fitness centres, this home has it all. Don't miss the opportunity, call today! (id:43934)
62 Hurd Street
North Grenville, Ontario
Welcome to 62 Hurd Street an impeccably maintained executive-style home set on a private and picturesque 1.5-acre lot in the growing Town of Kemptville. Offering space, comfort, and timeless charm, this 5-bedroom home is perfect for families or anyone seeking room to grow in a peaceful setting. A welcoming sunken foyer with light grey ceramic tile and a graceful curved staircase sets the tone upon entry. The main level features rich hardwood floors, a bright living room with views of the landscaped yard, and a sunken family room with a cozy wood-burning fireplace framed by a red brick surround - perfect for relaxing or entertaining. Don't miss the formal dining room ideal for hosting family or friends. The spacious kitchen was refreshed in 2023 with refinished cabinetry and offers ample counter space, a functional layout, and room for a dinette set. A powder room and convenient main floor laundry add everyday practicality. Upstairs, the generous primary bedroom includes a walk-through double closet and private ensuite bathroom. Four additional bedrooms and a well-appointed full bathroom provide space for the whole family, guests, or dedicated home offices. The finished lower level offers a versatile recreation room - ideal as a teen hangout, home gym, or media space - plus a large workshop area for hobbyists or DIY enthusiasts. Step outside to enjoy the tranquil rear yard featuring mature trees, flowering shrubs, a large vegetable garden, and a sprawling deck - perfect for summer gatherings or quiet morning coffee. The oversized double garage is ideal for the mechanically inclined or those in need of extra storage. Located on the edge of town, this home offers the serenity of country living with the convenience of nearby schools, shopping, and Hwy 416 access. A rare opportunity to enjoy the best of both worlds - privacy, space, and move-in-ready comfort just minutes from everything. (id:43934)
844 Connaught Avenue
Ottawa, Ontario
Now Leasing | Brand-New Luxury Apartments at 844 Connaught Avenue, Britannia HeightsBe the first to live in these stunning, newly built 2-bedroom apartments in the heart of Britannia Heights. Located in a boutique 6-unit building, each apartment offers its own unique floor plan and a quiet, community-oriented living experience just steps from parks, bike paths, public transit, and only minutes to Britannia Beach.These thoughtfully designed units feature high ceilings ranging from 8 to 9 feet, large windows that flood the space with natural light, and luxury vinyl plank flooring throughout. The kitchens and bathrooms are finished with modern, upscale touches, and each apartment includes seven premium appliances, including in-unit laundry. Residents will enjoy spacious, open-concept layouts, deep soaker tubs, and the convenience of optional parking. These homes are also pet-friendly, making them perfect for families or professionals alike. Units start at $2,300/month, with select floor plans offering 1 Month free rent as a limited-time promotion. Move-in is available as early as September 1st. Some images have been virtually staged using AI. (id:43934)
118 Livingston Drive
Tillsonburg, Ontario
Welcome to 118 Livingston Drive in Tillsonburg's Northcrest Estates! Featuring 3+1 bedrooms and 3.5 bathrooms. Newly built in December 2021, this home is situated on an oversized, pie- shaped lot with a fully-fenced space for kids, pets and entertaining. This home includes a purchased water heater and softener! Upon stepping inside, the entryway boasts a spectacular 17-foot ceiling open to the second floor. The open-concept main floor features a modern kitchen with quartz countertops, stainless steel appliances, and a large island with storage drawers and seating for four. Just off the kitchen you will find a pantry and an additional walk-in pantry providing extensive storage space. The living room is a true highlight with a beautiful cathedral ceiling and four tall windows providing lots of natural light. Additionally, the main-floor laundry and mudroom areas offer convenience and practicality when entering from the two-car garage. This floor also has a modern 2-piece bathroom, and a dining room with a patio walk-out onto the large concrete pad with easy access to the BBQ (complete with gas hookup). Upstairs you will find a large master bedroom with a walk-in closet and 3-piece ensuite with a double vanity and shower. The 2 additional bedrooms and 3-piece family bathroom offer ample space for everyone. No basement renovations needed here! This fully-finished basement has upgraded windows for lots of natural light, a large bedroom/office, a 3-piece bathroom, and a huge, multi-purpose family/playroom! 118 Livingston Drive is in a prime location: just steps away from the Trans Canada Trail, numerous parks, schools (with bus stops on Livingston Drive), and a few minutes away from the new Northgate Plaza for shopping and dining. (id:43934)
232 - 340 Mcleod Street
Ottawa, Ontario
Welcome to Unit 232 at 340 McLeod - The Hideaway! This bright and spacious 1-bedroom + den condo offers modern living in one of Centretowns most desirable and amenity-rich buildings. The stylish kitchen features stainless steel appliances and seamlessly connects to the open-concept living area, flooded with natural light. Step outside onto your private south-facing terrace, which is surrounded by gardens and a true sanctuary for city living. The generously sized bedroom includes a walk-in closet with in-suite laundry. A full-sized coat/entry closet provides additional storage with custom shelving. The sizable den with a sliding door can also be used as an office or guest bedroom. Located just off Bank Street, The Hideaway offers resort-style amenities including an outdoor pool, two gyms, party rooms, and a theatre room. This unit also comes with a storage locker and underground parking. You are located a 5 minute walk to the Glebe, the Canal, and Elgin Street. Don't miss this incredible opportunity to own a sleek, modern condo in the heart of Ottawa. Some images are virtually staged. (id:43934)
40a Hendry Lane
Whitewater Region, Ontario
Welcome to your dream four-season waterfront retreat! Nestled on the serene shores of Muskrat lake just five minutes from Cobden and only an hour from Ottawa, this charming property offers the perfect blend of natural beauty and modern comfort. Step outside to enjoy breathtaking views from the spacious back deck or unwind in the lakeside gazebo. Wooden steps lead you down to the waters edge, where you can swim, paddle, or relax and take in the peaceful surroundings. This property features a cozy 2-bedroom, 1-bathroom home with an open-concept kitchen and living area designed to showcase the panoramic lake views through large windows. A warm propane fireplace makes this space inviting in every season. The kitchen is both functional and stylish with lots of counter space, ideal for hosting family or enjoying quiet mornings by the water. Outside, you'll find a bunkie with electricity and heat for extra guests or a home gym and a large shed for all your storage needs. Whether you're soaking in the summer sun, admiring the vibrant fall colours, or watching the snow fall on the frozen lake, this home offers year-round comfort and unforgettable views. Enjoy all the perks of lakeside living without sacrificing the conveniences of modern amenities. This is more than a property, it's a lifestyle. Don't miss your chance to own this beautiful waterfront escape! 24 Hour Irrevocable on all offers. (id:43934)
520 Gardner Crescent
Petawawa, Ontario
This lovely Stanton model (5 bedrooms and 2 bathrooms) from Legacy homes features open concept living in a family oriented neighbourhood in the centre of Petawawa. The main level offers a fabulous kitchen with a huge peninsula breakfast bar and plenty of cupboards, dining area, living room, 3 bedrooms and a bathroom. The kitchen and dining area overlook the deck and back yard, giving you a line of sight to watch the children play in the back yard while preparing meals. The spacious master has a cheater door to the bathroom which has a jet tub, corner shower and a double vanity. The lower level features a spacious family room with gas fireplace, 2 large bedrooms, a full bathroom and a utility room, which also houses the laundry. The attached garage is a true double with two separate garage doors. This home also features a large deck and a fenced yard. This is a wonderful opportunity to live in the sought after Laurentian Highlands subdivision, within walking distance to parks, recreation, shopping and more! Available for an August closing. Book your viewing today! (id:43934)
500 Pembroke Street W
Pembroke, Ontario
Charming Turn-of-the-Century Brick Home. Updated and Full of Potential. Step into timeless elegance with this stately, turn-of-the-century all-brick home, beautifully updated to blend classic character with modern comfort. Featuring a stunning spiral staircase and a gorgeous, fully functional wood stove in the kitchen, this home exudes warmth and charm. Located just steps from the downtown core, a lovely park, and Algonquin Colleges waterfront campus, the property is ideally situated for both convenience and lifestyle. Thoughtfully upgraded with an architecturally designed metal roof, modern heating system, enhanced insulation, and new exterior doors, this home is not only beautiful but also energy-efficient and easy to maintain. Inside, you'll find spacious rooms filled with character and original hardwood flooring throughout. The second-floor sunroom opens onto a private balcony, offering a perfect spot for morning coffee or quiet relaxation .Outside, enjoy ample paved parking and a private patio area with a covered hot tub perfect for entertaining or unwinding. With direct access off James Street, this versatile property is ideal for a home-based business, professional offices, or conversion to a multi-unit dwelling. A true must-see that offers historic charm, modern updates, and endless possibilities. (id:43934)
926 Brian Good Avenue
Ottawa, Ontario
Welcome to the 2130 sqf. Richcraft Hudson, a luxury home built on a premium lot directly facing the park offering rare views and added privacy. Step into a bright open-concept living and dining area, complete with pot lights, hardwood floors, and a gas fireplace that brings warmth and elegance.The upgraded kitchen is a chefs dream featuring granite countertops, a walk-in pantry, and a canopy-style chimney hood fan ideal for both entertaining and daily living.Upstairs, the spacious primary suite offers a private retreat with double walk-in closets and a luxury en-suite bathroom. Two additional bedrooms, a full bathroom, and a second-floor laundry room offer a perfect blend of comfort and function. Conveniently located near schools, shopping, and top restaurants, this move-in-ready home comes with all major upgrades complete just bring your furniture. Additional upgrades include: Upgraded staircase, New kitchen and laundry appliances, Remote garage opener, Professionally enhanced exterior landscaping (id:43934)


