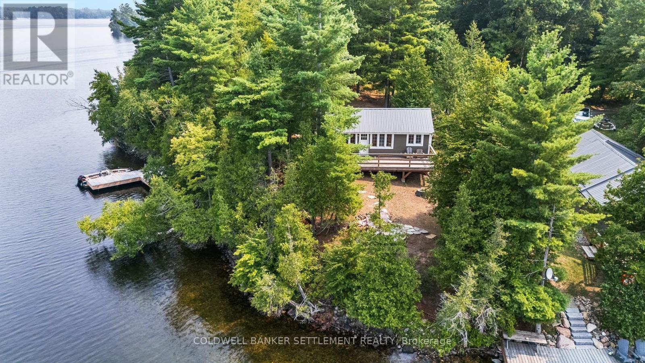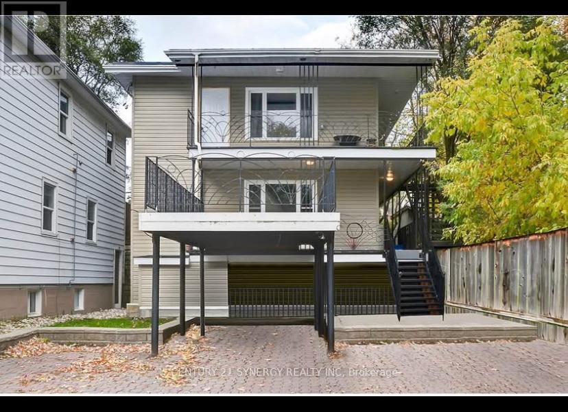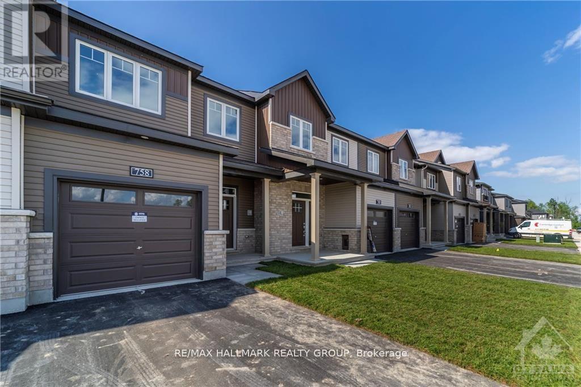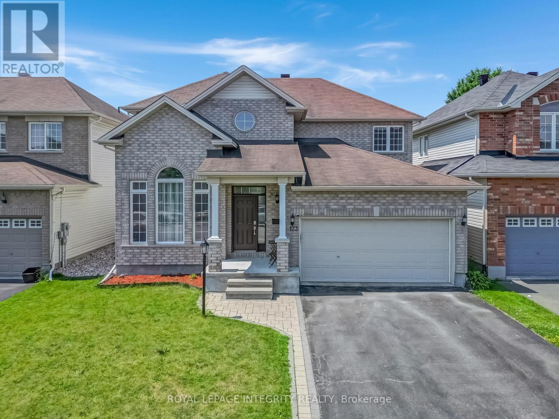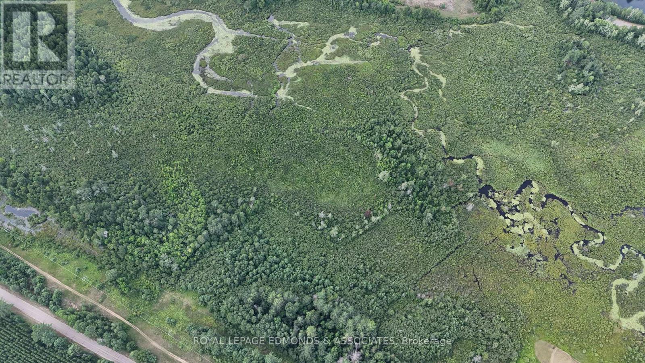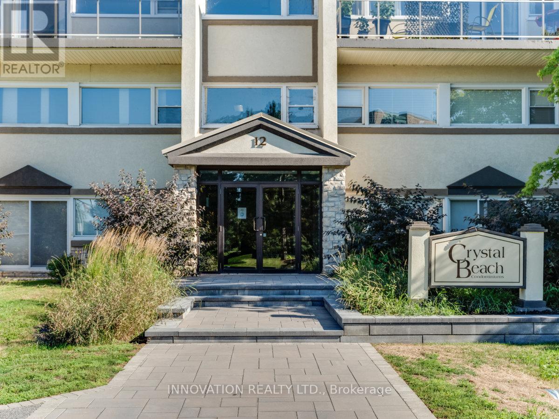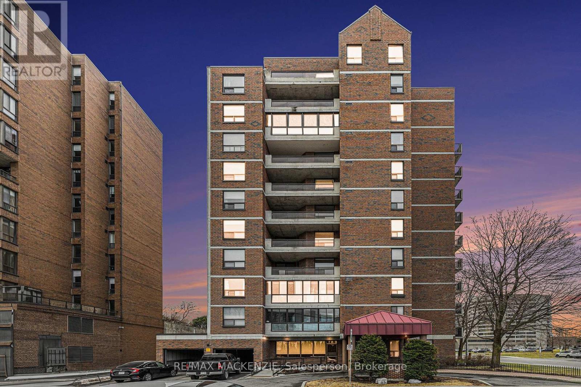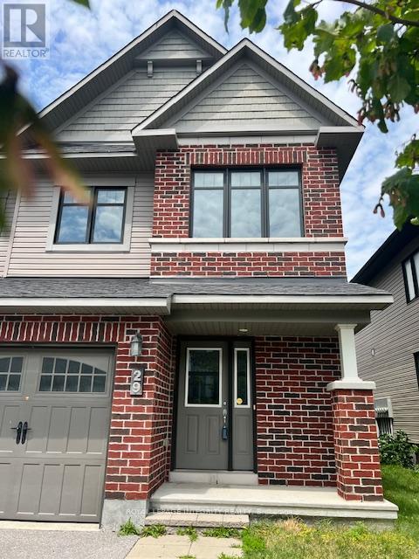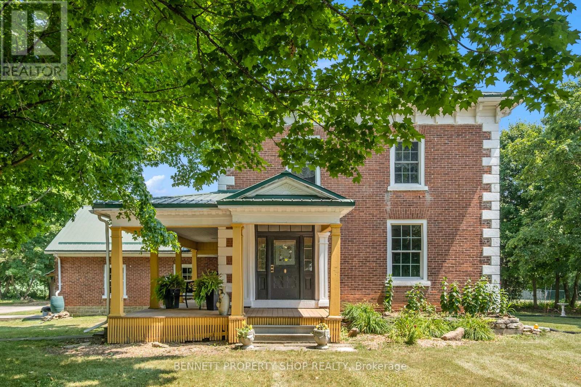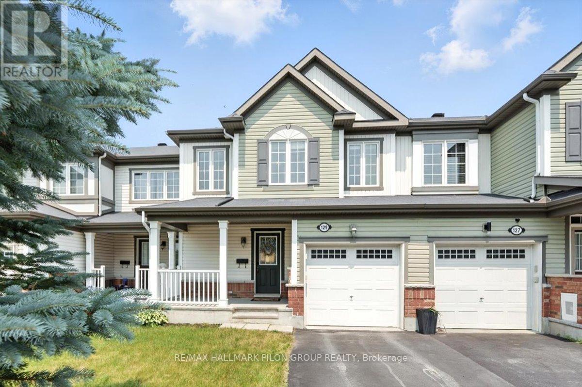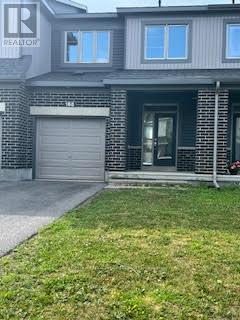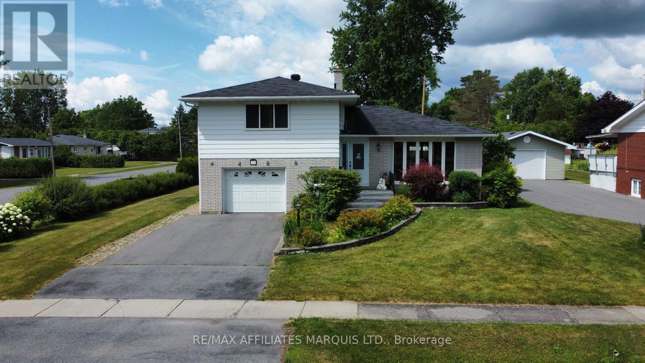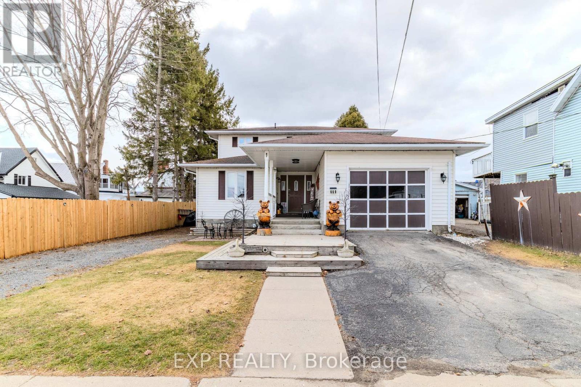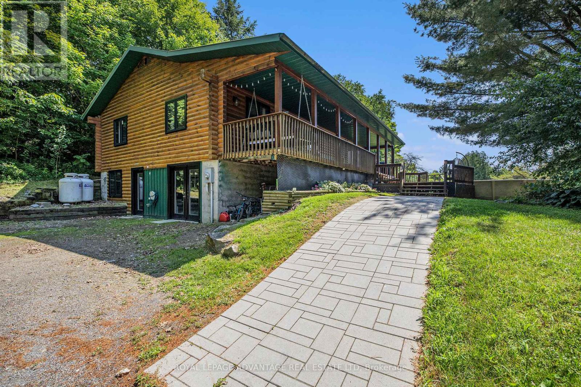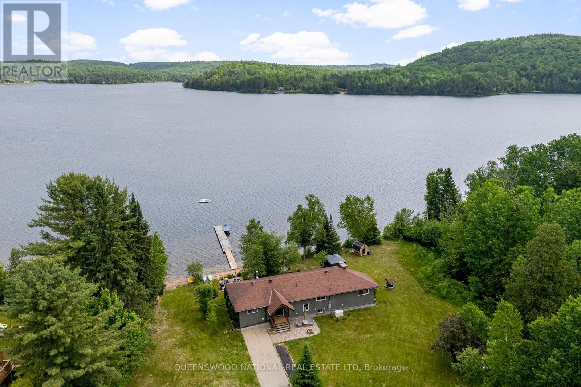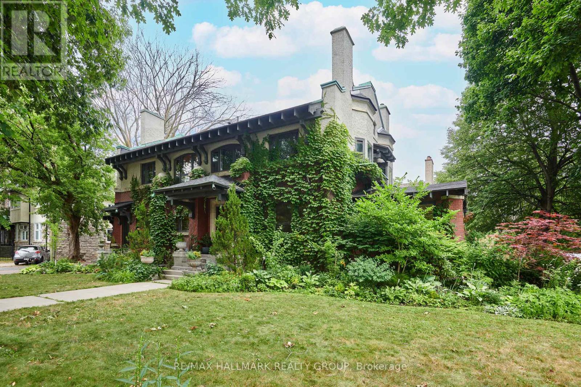Listings
722 Logperch Circle
Ottawa, Ontario
Well appointed 3 bedroom 2.5 bathroom home in Half Moon Bay offers a welcoming main level with an open concept living room/dining room, powder room and beautiful eat in kitchen with granite counter tops, stainless steel appliances, ample cabinetry and breakfast bar. The second level offers 3 spacious bedrooms. The primary bedroom includes a walk-in closet and gorgeous 3 piece ensuite. Granite counters in both full bathrooms. New luxury vinyl flooring on main floor and second floor. Plenty of natural light throughout this home and a beautiful backyard. Unfinished basement with laundry, second fridge and ample storage. Situated close to Half Moon Bay Public School, recreational facilities and public transit. (id:43934)
506 Pago Road
Clarence-Rockland, Ontario
Magnificent waterfront property at the end of a cul-de-sac 25 minutes from Ottawa. This bungalow has a kitchen that faces the dining room and living-room which has a one of a kind view of the Ottawa river. Down the hallway are 2 generous sized bedrooms and a full bath. The Primary has a patio door that leads to a porch facing the river; perfect for a romantic evening. The basement has a third bedroom with a large rec room and second full bathroom. The 25x40ft detached garage is heated and is perfect for a workshop and toys. This property has over 200 feet of waterfront; one of the largest in Rockland. It also has room and slope for a possible boat launch and dock. (id:43934)
289 Christie Lake Lane 21 Lane
Tay Valley, Ontario
300 feet of fabulous west facing shoreline on sought after Christie Lake! This is a very special property with amazing privacy at the huge waterfront dock, awesome views, stunning sunsets, perfect swimming! This captivating 2 bedroom lakeside retreat combines the timeless charm of a classic cottage with tasteful modern updates. High open ceilings with rafters, original wood floors, wood interior walls add to the rustic, cottagey feel. The open concept living and dining area, front deck, firepit patio invite relaxation, while the recently renovated galley kitchen and three-piece bath with a walk-in shower add a little mod flavour and provide comfort and style. The cottage was leveled and renovated in 2019 with updated electrical, 4 bedroom septic, kitchen, bath, stairs to dock, etc. The lovely old fashioned cottage windows were retained to maintain the 1950's character. Quality Maibec wood exterior, metal roof and graceful stone walkways. Christie Lake has an active lake association monitoring water quality, marking shoals, etc. and organizing social events. Conveniently located only 15 minutes to historic Perth and the village of Westport and 1 hour to Ottawa and Kingston. Bonus - the owner has plans for another building that have been approved by the township that would increase living space on the property and could be a huge benefit to a new owner. A unique property - you will appreciate the quality materials and workmanship and love the outstanding privacy at the dock and swimming area. * This is not a property you can "drive by". Please wait to view with your realtor by appointment. (id:43934)
C - 269 Lalemant Street
Ottawa, Ontario
Welcome to Unit C at 269 Lalemant Street, a well-located and all-inclusive ground-level apartment in the heart of Vanier. This 2-bedroom, 1-bathroom unit offers exceptional convenience and comfort at an affordable price point of $1,950 per month, with heat, hydro, and water all included. Inside, you'll find a bright and inviting layout featuring two spacious bedrooms, in-unit laundry, and a walkout to a back deckperfect for relaxing or entertaining outdoors. The large windows allow for plenty of natural light, and the ground-floor access makes for easy living. One parking space is included in the rent, eliminating the hassle of street parking. Located just a short walk from major OC Transpo bus routes including the 12, 15, 19, and 20, this apartment offers excellent access to downtown and other parts of the city. You'll also find grocery stores, restaurants, cafés, and other daily essentials within walking distance. General Vanier Public School and other schools are nearby, making this an ideal spot for students, young professionals, or couples. Outdoor enthusiasts will appreciate the proximity to several local parks, providing a quiet escape within the urban landscape. Available September 1st. Contact us today to schedule your private viewing. Pictures from before current tenanted. (id:43934)
758 Jennie Trout Terrace
Ottawa, Ontario
Welcome to 758 Jennie Trout Terrace, where contemporary design meets everyday comfort. This beautifully crafted Minto Haven Mode townhome offers 3 bedrooms, 4 bathrooms (2 full and 2 half), and over 1,700 square feet of well-planned living space across two bright, airy levels. The main floor features an open-concept layout with a spacious living and dining area that's ideal for entertaining or relaxing at home. The kitchen is the heart of the home, with a large center island and elegant quartz countertops. Upstairs, the serene primary suite includes a walk-in closet and private 4-piece ensuite. Two additional bedrooms and a full bath complete the upper level, while the finished lower level adds bonus living space and a second powder room. Situated in the vibrant Brookline neighbourhood of Kanata, you're just minutes from top schools, parks, shopping, restaurants, and everyday essentials. Urban convenience meets suburban calm. This home delivers the best of both. (id:43934)
173 Lamplighters Drive
Ottawa, Ontario
Welcome to 173 Lamplighters Drive - a perfect combination of a beautiful detached home in a prime location, in one of the most sought-after areas of Barrhaven!This spectacular home offers 2,313 sq ft above grade, with an open-concept layout and a fully finished basement. Step inside to discover gleaming hardwood floors on the main level, modern, elegant, and high-quality upgrades, and a bright, sun-filled atmosphere enhanced by large windows, beautiful pot lights, and stylish light fixtures throughout.The living room impresses with soaring vaulted ceilings, oversized windows, and hardwood flooring, creating an airy and inviting space. The family room features a cozy gas fireplace, while the beautifully upgraded kitchen boasts granite countertops, a pantry, stainless steel appliances, and lots of cabinet and counter space. The main level also includes laundry and a stylish powder room for added convenience.Upstairs, youll find three spacious bedrooms, including a luxurious primary suite with a 5-piece ensuite and walk-in closet. Two additional generously sized bedrooms, a main bathroom with a standing shower, and a versatile den with window provide flexibility for family living or work-from-home needs. Upgraded carpeting adds comfort and style.The finished basement offers incredible additional space, featuring a large rec room with lots of pot lights, two bonus rooms, a full bathroom with standing shower, and in-law suite potential. Plus, enjoy natural light from the three generously sized basement windows.Outside, relax or entertain in the beautifully landscaped interlock patio with gazebo (included), set within a fully fenced backyard. The home is also EV charger ready, with wiring completed for a Level 2 charger, a perfect bonus for electric vehicle owners.Conveniently located near Highway 416, Costco, Amazon, and the best dining and shopping Barrhaven has to offer, this home truly has it all- modern upgrades, functional space, and an unbeatable location. (id:43934)
1322 Johnston Drive
Ottawa, Ontario
Presenting a meticulously maintained all-brick bungalow with oversized double garage, situated on an expansive lot in the highly sought-after community of Greely. This distinguished residence offers an exceptional blend of enduring craftsmanship and thoughtful features, providing a truly refined living experience. Intelligently designed floor plan with two distinct wings, this home features 4 generous bedrooms on the west wing of the main level along with 2 full washrooms, with the potential for multi-generational living on the east wing with additional full washroom. Unique design offers ample space while maintaining an atmosphere of privacy and tranquility. Upon entering, you are welcomed by rich hardwood floors that grace the majority of the main floor, contributing to the homes warmth. Large family room faces the back with an abundance of natural light and a wood fireplace adds a sense of romance to this space while anchoring the room. The kitchen, with its classic design, integrates function and style with SS appliances. Outside, the property unfolds onto a sprawling lot surrounded by large cedars, provides limitless possibilities for recreation or peaceful solitude. A hot tub invites relaxation and creates a private sanctuary. The finished basement offers a multi use room, a workshop, and a rec room complete with a pool table and dart board perfect for relaxation and entertaining. This home offers an idyllic rural retreat just a short drive from Ottawas vibrant amenities. Energy-efficient geothermal system, providing year-round comfort while reducing utility costs and minimizing environmental impact. Whether you seek a sophisticated family home with room for all, a retreat for entertaining, or a potential multi-generational living space, this impeccable bungalow is the epitome of grace and comfort. This is an unparalleled opportunity to acquire a truly distinguished property. 24-hr irrevocable as per Form 244 (id:43934)
0 Black Bay Road
Petawawa, Ontario
Discover 45 acres of untouched natural beauty just minutes from Garrison Petawawa. This expansive parcel of undeveloped land is part of a Provincially Significant Wetland, offering a unique opportunity for recreational use. While not suitable for building or development, the property is ideal for nature lovers, outdoor enthusiasts, and conservation-minded buyers. Enjoy peace, privacy, and the rich biodiversity of this ecologically important landscape. A rare chance to own a piece of Ontario's natural heritage, close to the town of Petawawa and all local amenities. Please allow 24 hours irrevocable an all offers. (id:43934)
78 - 837 Eastvale Drive
Ottawa, Ontario
Welcome to 78-837 Eastvale Drive, a bright and spacious corner unit offering exceptional value in Ottawa's east end. Inside, you'll find a functional layout filled with natural light, generous room sizes, and plenty of storage to keep everything organized. The kitchen, dining, and living areas flow naturally, creating a comfortable space for both everyday living and entertaining. Upstairs, the well-sized bedrooms provide peaceful retreats, while the full bathroom is conveniently located to serve the entire level. The finished lower level adds flexibility, whether you need a cozy rec room, home office, or extra living space. Step outside to enjoy your private backyard, larger than most in the area, with plenty of room for gardening, relaxing, or outdoor dining. Situated just steps from parks, schools, shopping, and transit, and with quick access to Highway 417, this home makes daily life simple and convenient. If you're looking for a comfortable, well-located home with room to grow or downsize with ease, this one checks all the boxes. (id:43934)
224 - 12 Corkstown Road
Ottawa, Ontario
Discover this incredible two-storey condo that perfectly blends charm, character, style. Featuring 2 bedrooms and 1 bathroom, this unique home offers a bright and inviting layout with thoughtful details throughout. The main living space is open and welcoming, ideal for relaxing or entertaining. Upstairs, you'll find two comfortable bedrooms and a stylish bathroom. Enjoy the convenience of in-unit laundry and unwind on the spacious balcony perfect for morning coffee or evening chats. Located in an amazing area, you're just a short walk to Andrew Haydon Park, the yacht club, and scenic waterfront walking paths. This condo offers not only a home, but a lifestyle filled with nature and leisure right at your doorstep. Don't miss this opportunity! ** Pictures are prior to the tenant moving in. Parking and Storage unit are included. (id:43934)
101 - 50 Emmerson Avenue
Ottawa, Ontario
Welcome to 101-50 Emmerson Avenue, one of the largest and best-priced condos in the area on the market. Ideal for first-time buyers, investors, or downsizers. This spacious ground-floor unit in a well-maintained building is located just steps from the Ottawa River in Mechanicsville. Offering exceptional natural light and a freshly painted interior, this 2-bedroom, 1-bathroom condo features modern vinyl flooring, a bright open-concept layout, and low-maintenance living at its best. The kitchen is designed for function and style, with white cabinetry, a subway tile backsplash, and white appliances, complemented by a frosted glass partition that enhances the flow of light from the living area. The generous primary bedroom boasts ample closet space and easy access to additional in-unit storage. The second bedroom is conveniently located near the 3-piece bathroom, complete with a full tub/shower combo. Additional features include in-unit laundry, a parking spot (#17), a storage locker (#101), and access to building amenities such as a second-floor terrace, gym, sauna, bike storage, party/meeting room, and a modern lobby. Just steps from the Kichi Zibi Mikan pathway, Parkdale Market, Westboro and Hintonburg shops, LRT transit, and more. This is the perfect home for those seeking the perfect blend of nature and urban convenience. Call us for a private tour! (id:43934)
29 Fallengale Crescent
Ottawa, Ontario
Ready for you! IIMMEDIATE OCCUPANCY AVAILABLE 3 bedroom End Unit townhome in Kanata Arcadia neighbourhood. 3 bedroom End Unit townhome Freshly painted top to bottom. Beautiful NEW flooring on Main level .Main Level features spacious Entry area and access to Garage. Opens up to OPEN CONCEPT living/ Dining with Kitchen and Breakfast area.3 very generous Bedrooms on the upper level. The Primary with Walk in Closet and Full Bathroom Ensuite. The Other 2 bedrooms also have a full Bathroom. The Lower Level has a Family room/Playroom with a 2 pc bathroom for convenience. Located near Tanger Outlets and Canadian Tire Center, Minutes from Restaurants, shops etc. (id:43934)
8085 County Road 29
Elizabethtown-Kitley, Ontario
Step back in time and create new memories in this charming 18th-century brick and stone residence. Featuring spacious principal rooms designed for entertaining, the centerpiece is a stunning great room with soaring ceilings, stone-clad walls, and rich hardwood floors - a perfect blend of historic character and comfort. The generous eat-in kitchen offers abundant cabinetry, counter space, and a family-sized dining area ideal for gatherings. Also on the main level: formal dining, living room, and a cozy parlour. Upstairs, two staircases lead to four bedrooms and a beautifully renovated luxury bathroom with exposed brick features. The primary suite includes a walk-in closet. A recently resided 4-car garage adds a workshop area, while the deck and fenced yard offer safe play and relaxation zones for pets or children. Hidden storage nooks and a walk-up attic provide more space - and the potential to finish per your vision. Don't miss your chance to cherish this historic gem! (id:43934)
129 Sunshine Crescent
Ottawa, Ontario
Discover great value in this beautifully maintained three-bedroom townhouse. Thoughtfully designed and completely move-in ready, this home features a well-planned layout that seamlessly blends style, comfort, and functionality- ideal for modern living. From the moment you arrive, you'll be charmed by the inviting curb appeal and expansive front porch- a perfect spot to enjoy your morning coffee. Step inside to a bright, open-concept main floor featuring rich hardwood flooring that flows seamlessly throughout the space. The main level is ideal for both everyday living and entertaining, with a generous living and dining area anchored by a stunning chef's kitchen. Showcasing quartz countertops with a striking waterfall edge, sleek black appliances, rich dark cabinetry, and a modern tile backsplash, this kitchen is sure to impress even the most discerning buyer. A convenient powder room and direct access to the single-car garage round out the main floor. Upstairs, the spacious primary retreat offers plenty of room for any size bedroom set, along with a large walk-in closet and a luxurious 3-piece ensuite, complete with an elongated vanity and oversized shower. Both secondary bedrooms are generously sized with ample closet space. A bright full bathroom with a gleaming tiled tub/shower combo completes this second floor. The unspoiled basement holds endless potential, featuring a laundry area tucked neatly away and a large carpeted space ready to be transformed into a recreation room, home gym, or playroom. Patio doors from the kitchen lead to the good sized backyard that has plenty of grassy space to enjoy. Located in family-friendly Summerside, this home is within walking distance to parks, top-rated schools, and just minutes from shopping, transit, and amenities. Whether you're a first-time buyer, a young family, or looking to downsize without compromise, this home is a must-see! (id:43934)
168 Bandelier Way
Ottawa, Ontario
This excellent townhome is located in the Jackson Trails neighbourhood in Stittsville and is very short drive or walk to schools, shops, and everything you need for your daily life. Also just a short drive to Kanata's Tech center Newly installed flooring on main level and freshly painted throughout it looks better than new! Main level has a large entryway with mirror closet doors, a few steps up to garage entrance and opposite A 2PC bathroom A Large Open Concept Main Level Featuring a Kitchen with Breakfast Bar and separate dining nook, and A bright and Spacious combo Dining /Living space with NEW flooring. Upper level has 3 generous Bedrooms, the Primary with walk in closet and Private Ensuite . The 2nd and 3rd bedrooms are spacious and have double closets and share another full bathroom. NOTE the Laundry level is on the Upper Level for your ultimate Convenience. Last but not least, there is a full Lower Level which is Finished and has a 2pc bathroom. A great property in an top notch location! Property is vacant and ready for you! (id:43934)
634 Fraser Avenue
Cornwall, Ontario
Welcome to 634 Fraser Avenue, tucked into Cornwall's Upper East End, a neighborhood with perks! This 3+1bedroom, 1 &1/2 bath home is just steps away from Reg Campbell Park. With green space, a playground, public pool and 2 baseball diamonds! Inside the kitchen, bathrooms, and basement have all been updated, so there's nothing holding you back. Downstairs, a rec room with a fireplace brings the cozy vibes, and there's a half bath/laundry combo that adds everyday function. Out back, the fully fenced yard with in-ground pool and mature landscaping gives you the perfect spot to unwind or entertain. With natural gas heating, central A/C, and plenty of room for the whole family, this home blends comfort, style, and location in this great neighborhood. (id:43934)
11 Ault Drive
South Stormont, Ontario
Step into serenity at 11 Ault Drive! This lovingly maintained split-level home is nestled in a quiet Ingleside neighborhood. Situated on a large corner lot, across from a park for extra green space, and minutes from the St Lawrence River. This spacious home offers warmth of design and comfort with gleaming hardwood floors, updated country kitchen, separate dining room, and airy front living room on the main floor. On the 2nd level, with 3 bedrooms, the primary offers an oversized space, big enough for your furniture and more! This home features 3 bathrooms, and a gorgeous sitting area just steps down from the kitchen, for a perfect family room, play room or media room, with access to the interlocking brick patio. Even more, a fully finished basement, one-car attached garage, 2 garden sheds, and a gravel path on the south side, great for parking an RV or boat! Do not miss this absolute gem of a house, it is sure to be a crowd pleaser! Call today for your private tour! (id:43934)
660 East Street
Edwardsburgh/cardinal, Ontario
Over 2,200 SF of Versatile Living! Welcome to this expansive, well-maintained family home ideally located in the heart of Cardinal, just steps from the stunning St. Lawrence River. With over 2,200 square feet of living space, this property offers room for everyone and is exceptionally well-suited for a multigenerational family. Inside, you'll be impressed by the oversized bedrooms, including a luxurious primary suite featuring a private ensuite, walk-in closet, and a cozy sitting area overlooking the fully fenced backyard. A versatile main floor den/office (currently used as a 4th bedroom) provides a perfect space for guests, aging parents, or remote work needs. Enjoy three full bathrooms, a bright foyer with a walk-in closet, and the convenience of main floor laundry. The modern kitchen is equipped with stainless steel appliances, an oversized farmhouse sink, and a sun-filled breakfast nook surrounded by windows perfect for family meals. Downstairs, the partially finished basement (drywalled) includes a large family room, a fifth bedroom, and a cold storage area offering even more living space to customize for hobbies, teens, or in-laws. Set on a generous 50' x 125' lot, this property boasts a single attached garage with interior access, parking for three or more, a large back deck, and a welcoming front porch ideal for relaxing or entertaining. A fireplace rough-in adds future potential in the living room. Featuring low-maintenance vinyl and laminate flooring, plus cozy carpet in the bedrooms, this home blends comfort and functionality with exceptional value. Don't miss this opportunity to own a spacious, flexible home perfect for growing families or multigenerational living! Measurements are approximate; buyer to verify. (id:43934)
55 Old Highway 15 Road
Rideau Lakes, Ontario
Embrace Country Living-Stunning Log Home on 4.02 Private Acres! This captivating log bungalow offers unparalleled privacy and a serene connection to nature, all on 4.02 sprawling acres. Imagine sipping your morning coffee on the inviting front porch, watching wildlife, and enjoying the idyllic views of your very own private pond. For the outdoor enthusiast, simply step onto the Cataraqui Trail, perfect for hiking or snowmobiling adventures all from your doorstep on a quiet, peaceful road.Step inside this charming bungalow and discover a meticulously updated interior designed for modern comfort. The newer custom kitchen is truly the heart of the home, boasting an abundance of cupboards, a central island, gleaming Cambria quartz countertops and backsplash making meal prep and entertaining a delight. The open-concept layout seamlessly connects the kitchen to the living areas, fostering easy family time and social gatherings. Updated flooring flows effortlessly throughout the main level, creating a cohesive and inviting atmosphere. The main floor features three comfortable bedrooms, including a spacious primary suite. This private sanctuary offers a beautiful 3-piece ensuite bathroom with restoration hardware finishings and tile plus a convenient walk-in closet. The two additional bedrooms share a well-appointed 4-piece family bathroom.The lower level offers incredible potential with its walk-out design and two separate entrances, making it ideal for an in-law suite or extended family living. Partially finished, you'll find a welcoming family room and a fourth bedroom already in place, ready for your personal touches. Additional notable features that enhance this home's appeal include efficient propane forced air heating, central air conditioning for year-round comfort, a durable metal roof and newer (2022) Northstar windows.This is the peaceful, private setting you've been waiting for. Don't miss this unique opportunity to own a slice of country paradise. (id:43934)
272 Wiltom Drive
Madawaska Valley, Ontario
This private, spacious and well laid out five bedroom 3 bath waterfront home provides plenty of room for comfortable living and entertaining. The Great Room overlooks the lake with glass doors to the deck from both the dining and the living room. Heated by a cozy propane fireplace it is complimented by an oak kitchen with a live edge wood island. It is steps to the 200 feet of Sandy Beach from the deck and lovely stone landscaping creates private seating spaces. The sauna is wood fired and close to the water too! The primary bedroom features a 5 piece exquisitely tiled ensuite bathroom with panoramic views of the lake. Two additional bedrooms are on the main floor and a second 4 piece bath . On the lower level, two more bedrooms, 1/2 bath, lovely family room with a bar and wood stove and a spacious laundry room. 200 feet of sandy beach to enjoy summertime water activities and relax by the welcoming firepit area. There is a dock and a raft for even more fun. With a massive garage / workshop for all your toys and equipment, and a spacious lot with north facing frontage on the crystal clear spring fed Trout Lake, this property is the perfect setting to gather and enjoy life at the lake year round. A brook runs beside the property as well. Septic 2021, HWT 2024, 200 amp service, automatic generac generator, insulated ice shack included, sauna 2024, electrical updated 2020, most renos 2020, includes siding, bathrooms, new entranceway, ceilings, baseboards, flooring, wood stove 2017, wall furnace 2018, landscaping 2018. A short drive to Barry's Bay for shopping, restaurants, post office, bank, hospital, and other services. (id:43934)
35 Mandevilla Crescent
Ottawa, Ontario
This amazing New, Tamarack townhome. It has 3 bedrooms, 3 bathrooms and a fully finished basement that will be sure to impress you. The sweeping open-concept main floor has a great flow with amazing hardwood floors and ceramic tile. The kitchen has great counters, a breakfast bar and pot lights. Enjoy a relaxing evening by the gas fireplace or take a short stroll in this gorgeous neighbourhood. Near by parks and schools. The 2nd floor has a Primary Bedroom with a walk-in closet and an ensuite with a shower and a large tub! 2 other great bedrooms with one of them having a second walk-in closet. The basement has large family room and ample storage. Absolutely no smokers. Offer must come with Rental application form, copy of IDs, full Equifax report, letter of employment stating salary and length of employment and last two pay stubs. (id:43934)
517 O'connor Street
Ottawa, Ontario
Under the canopy of two mature oaks and overlooking Patterson Creek, this historic home by W.E. Noffke is a Glebe treasure. Blending Edwardian Classicism, Spanish Colonial Revival and Arts and Crafts, this grand estate has been lovingly restored and modernized. With a rich history of past occupants, like a former mayor of Ottawa, a baron of the mill industry and MP, an arctic explorer, doctors and world class classical musicians, what fantastic stories this home must have witnessed! Expansive and designed to impress, with beautiful panelling and woodwork throughout, grand proportions and stunning views, the home transports you to a golden age. Colourful light filters through the stain glass windows on the grand main stair and sumptuous front hall. Soak in the views in the amazing sun room, or retreat to the privacy of the library for a cozy read by the gas fire place. The ground floor is an entertainers dream with a large and gorgeous kitchen, huge living (with another gas fireplace) and dining areas that spill out to the back terrace. The many bedrooms upstairs offer versatility and can be used as guest bedrooms, offices or studios, while the primary bedroom suite - with mirrored walk in closet and massive ensuite bath - is fitz for a king! This is one of the most prestigious and historic architectural homes in the Glebe and you can write it's next chapter! (id:43934)
1184 Jamieson Lane
Renfrew, Ontario
Situated in Renfrew, this beautifully finished walk-out bungalow offers modern comfort and everyday convenience, with shopping, restaurants, and Highway 17 close at hand. Designed with a practical family layout, the home features four bedrooms and four bathrooms, along with custom details throughout. The open concept design fills the spaces with natural light, while transom windows and recessed lighting enhance the inviting atmosphere. A dedicated main floor office provides a quiet workspace, while the living room centres around a fireplace flanked by custom built-ins. The kitchen is thoughtfully appointed with quartz countertops, a classic tile backsplash, a pantry, and a centre island perfect for casual gatherings. From here, step out to a large deck that overlooks the backyard. Three bedrooms are located on the main level, including the primary suite with a walk-in closet and an ensuite featuring a spacious shower and a dual sink vanity with built-in storage on both sides. A practical family entrance provides organized storage, along with a dedicated laundry room and interior access to the three-car garage. The finished walk-out lower level adds even more space, with a generous recreation room, a fourth bedroom with a walk-in closet, and a three-piece bathroom well suited for guests or extended family. (id:43934)
2158 Bel-Air Drive
Ottawa, Ontario
Spacious 5-bedroom, 2-bathroom bungalow for rent in the highly desirable Copeland Park community! This well-maintained home offers an ideal layout for families, students, or professionals seeking extra space and comfort.The main level features a bright and functional floor plan with a generous living area, a full kitchen, and ample natural light throughout. Five well-sized bedrooms provide flexibility for bedrooms, home offices, or study areas. Two full bathrooms ensure added convenience for shared living.Enjoy a large backyard, perfect for outdoor relaxation or entertaining, and ample driveway parking. Situated in a quiet, established neighbourhood with easy access to transit, shopping, Algonquin College, parks, and highway connections.An excellent rental opportunity in a central, family-friendly location!Ask ChatGPT (id:43934)



