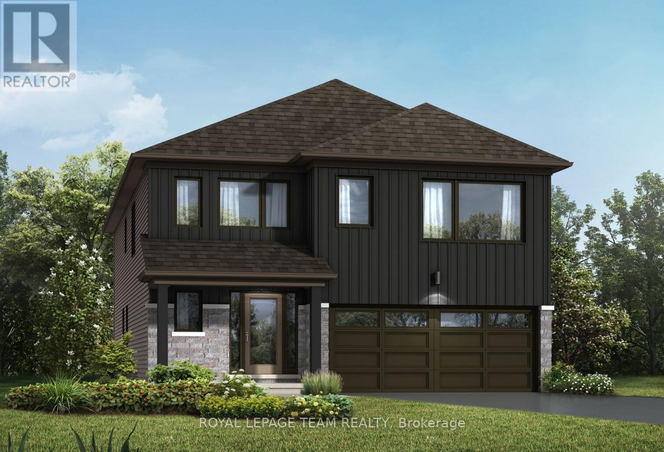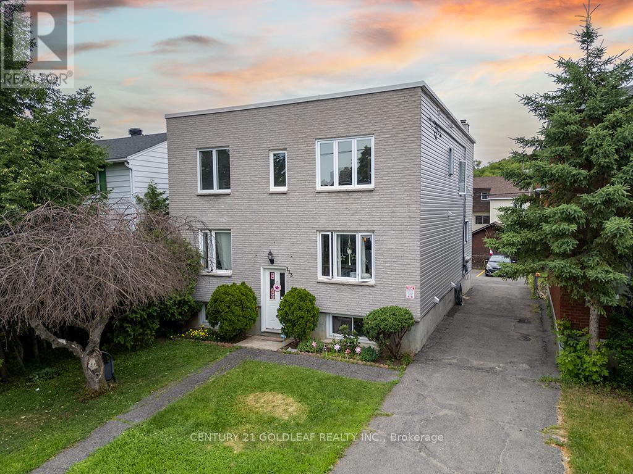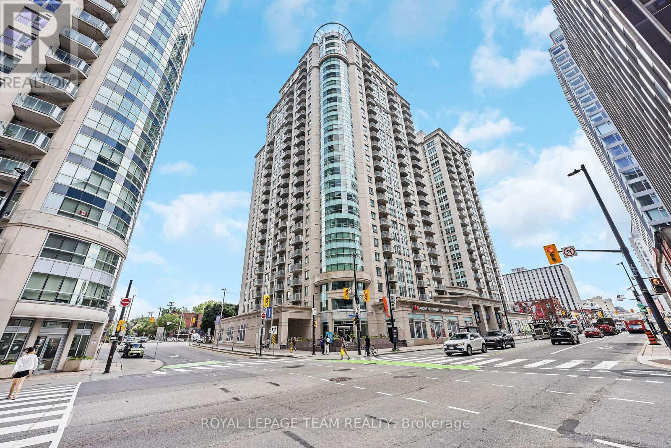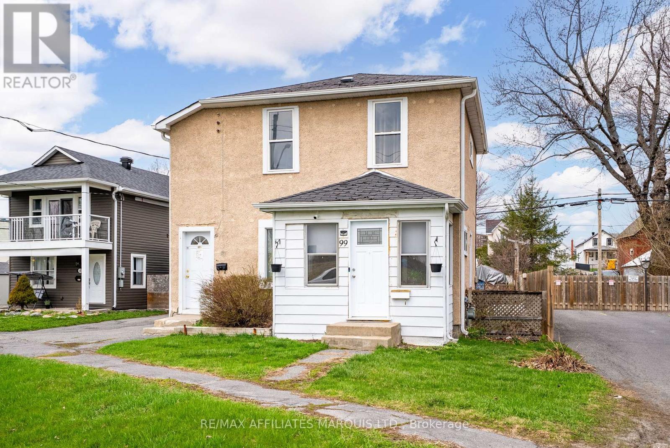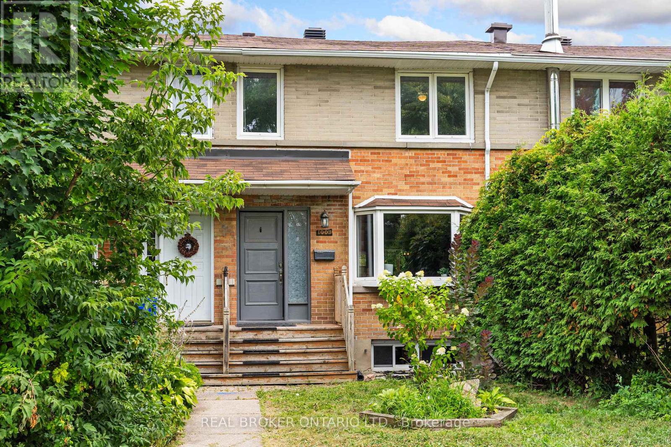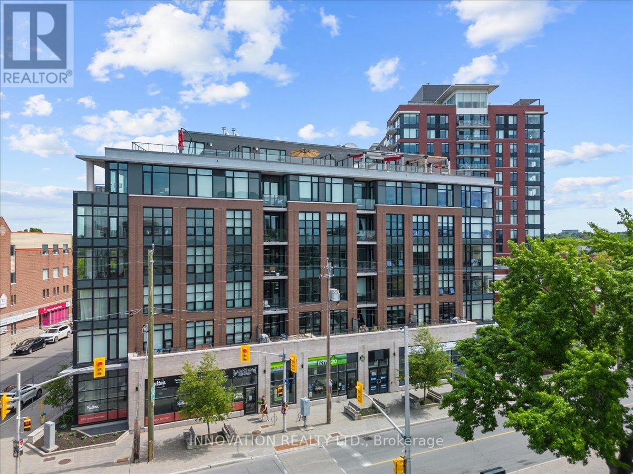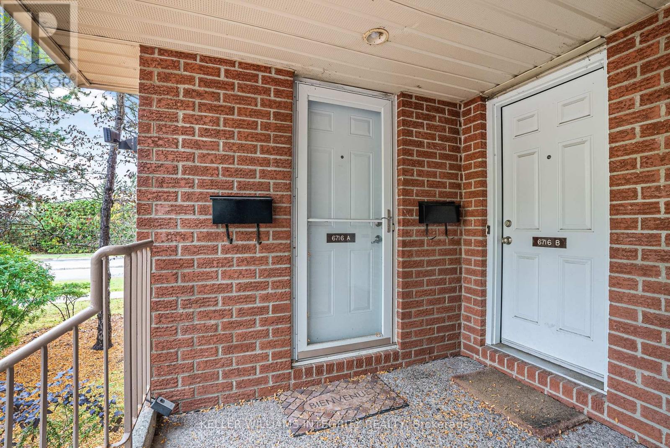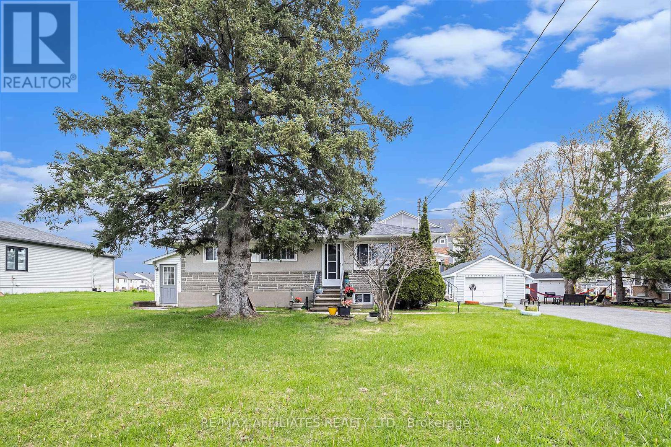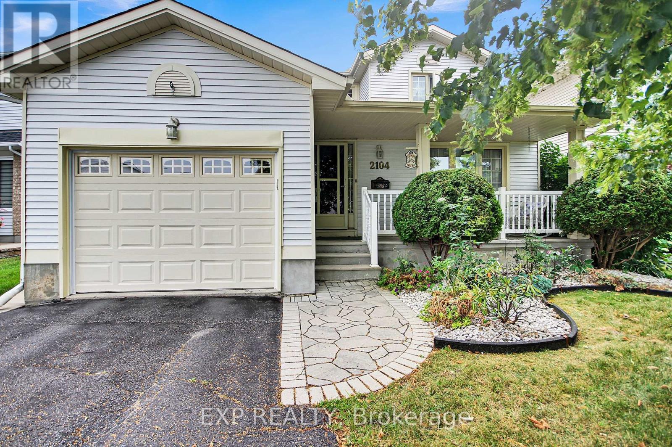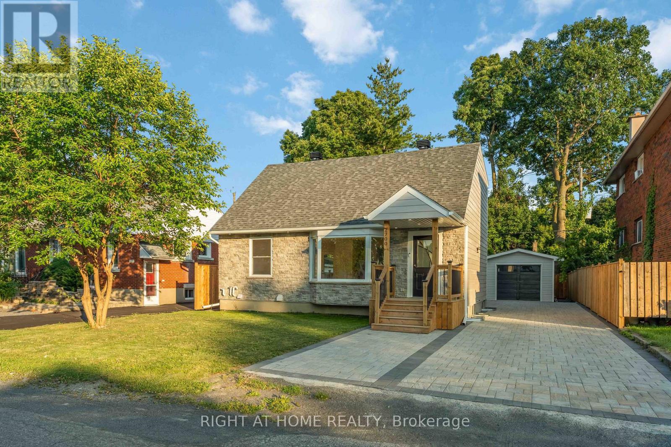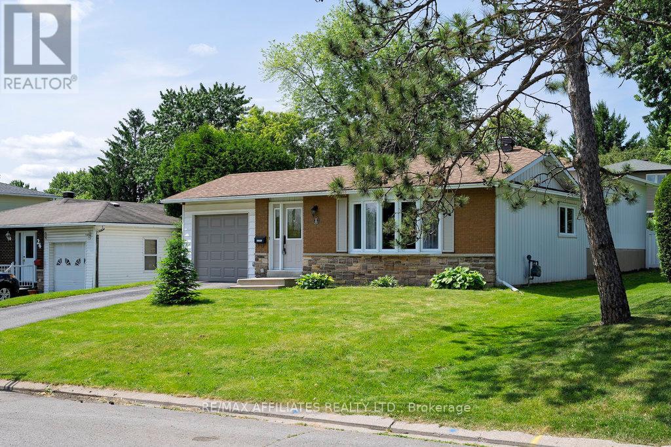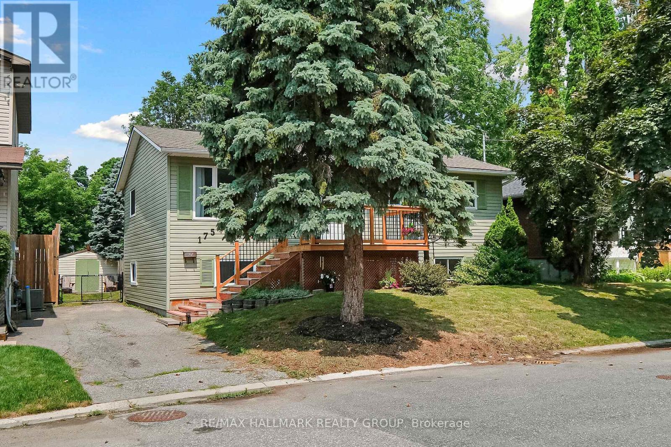Listings
107 Heirloom Street
Ottawa, Ontario
Welcome to 107 Heirloom Street, a stunning and thoughtfully upgraded home built in December 2022, offering a spacious 3,400 sq. ft. of beautifully designed living space, including 2,600 sq. ft. above ground and an 800 sq. ft. fully finished basement. This 5-bedroom, 3.5-bathroom home boasts over $90,000 in premium upgrades, including 200 amp electrical service and a garage roughed-in for an electric vehicle charging station, perfectly blending modern technology with elegant comfort. Upon entering, you'll be greeted by formal living and dining rooms that create a welcoming atmosphere, while a cozy two-way fireplace divides the living room and sun-filled great room, filling both with warmth and natural light through large windows equipped with remote-controlled custom blinds. The chefs kitchen is truly a highlight, featuring sleek quartz countertops, custom cabinetry, high-end stainless steel appliances, a spacious island perfect for meal prep or casual dining, and a generous walk-in pantry for optimal storage and organization. Upstairs, the second floor offers four spacious bedrooms, including a luxurious primary suite complete with a spa-like 5-piece ensuite and a large walk-in closet. A versatile loft area provides additional flexible space for an office, reading nook, or playroom, while a second full bathroom ensures convenience for family and guests. The fully finished basement expands your living options with a sizable recreation room ideal for movie nights or games, a fifth bedroom suited for guests or a home office, and another full bathroom. Outside, the fully fenced backyard provides a safe and private space for outdoor activities, gardening, or relaxing in the fresh air. With over 4 years remaining on the Tarion warranty and an unbeatable location just minutes from the LRT, shopping centers, top-rated schools, and parks, this home combines exceptional quality, comfort, and convenience for the modern family. (id:43934)
1029 Charolais Place
Ottawa, Ontario
Imagine Waking Up Here! 1029 Charolais Place Is the Dream You've Been Waiting For. Welcome to Richmond Meadows Mattamy's vibrant, family-friendly community nestled in the heart of the Village of Richmond.This brand-new Parkside II (Contemporary C) model offers 4 bedrooms, 4 bathrooms, and a generous 2,692 sq. ft. of thoughtfully designed living space with a *February 2026 move-in date*.The main floor impresses with 9-foot ceilings, engineered hardwood flooring, a convenient 2-piece powder room, two walk-in closets, and inside access to the double garage. The open-concept layout features a spacious living and dining area, a versatile den, and an upgraded chefs kitchen complete with quartz countertops, a large island, breakfast bar, and patio doors leading to the backyard.The sun-soaked great room is a true highlight, with oversized windows that flood the space with natural light. Upstairs, the hardwood staircase leads to a serene primary suite featuring a walk-in closet and spa-like ensuite with a soaker tub, glass shower, and dual vanities. Three additional bedrooms all include their own walk-in closets. Two full 3-piece bathrooms and a conveniently located laundry room complete the second level. The fully finished basement adds 709 sq. ft. of additional living space, including a bright family room with two windows and a full 3-piece bathroom perfect for movie nights or guests. Bonus features include: 200 AMP electrical panel ; Central A/C; Ecobee smart thermostat ; Tankless Domestic Hot Water Unit ; Heat Recovery Ventilator ; Included $30,000 Design Studio Bonus to personalize your finishes. Home is currently UNDER CONSTRUCTION. Photos shown are of the model home and for illustrative purposes only features and finishes may vary. (id:43934)
113 Marquette Avenue
Ottawa, Ontario
Live just steps away from the vibrant charm of Beechwood Village at this stylish one-bedroom apartment on a quiet, tree-lined street. Located at 113 Marquette Avenue, this beautifully updated unit is perfect for a professional or couple seeking both comfort and convenience.Featuring a custom-designed kitchen, a modern renovated bathroom, and a spacious bedroom, this apartment offers a perfect blend of function and flair. Enjoy the best of urban living with cafés, restaurants, boutiques, and parks all just around the corner in one of Ottawas most desirable neighbourhoods. Water and heat are included in the rent. Coin operated laundry is available for use in the basement. The unit is vacant so availability is flexible. (id:43934)
205 - 234 Rideau Street
Ottawa, Ontario
Welcome to 234 Rideau Street #205! This 1 bedroom, 1 bathroom executive condo offers urban living in the heart of downtown Ottawa. Featuring a bright, open-concept layout with high-quality finishes throughout, including hardwood and tile flooring. Enjoy the convenience of in-unit laundry and included appliances. Step outside to your own private patio, a rare downtown luxury. The building boasts top-tier amenities such as an indoor pool, fitness centre, party room, and 24/7 security. Located just steps from the University of Ottawa, Parliament Hill, the Rideau Canal, Rideau Centre, and the vibrant Byward Market. Walk to restaurants, cafés, shops, and transit. Please allow 24 hours irrevocable on all offers. (id:43934)
99 & 99 1/2 Race Street
Cornwall, Ontario
Welcome to this up and down Duplex, offering two self-contained 1-bedroom units. Perfect for investors, extended families, or those seeking rental income potential. Each unit features a spacious bedroom, a bright open-plan living area, a well-equipped kitchen, and a full bathroom. Both units offer comfort, privacy, and functional layouts. Outside, enjoy a generous shared backyard, baseball diamond across the road, off-street parking for up to 4 cars. Conveniently located just minutes from local shops, parks, Civic Complex and transit. Whether you're living in one unit and renting the other, or looking for a fully tenanted investment opportunity, this duplex offers flexibility and long-term value in one. One unit is Vacant so has potential for greater returns. Why Rent when you can own this and generate income to cover your mortgage! (id:43934)
5042 Johnson Road
South Glengarry, Ontario
HUGE FAMILY COUNTRY HOME ON NEARLY 5 ACRES! Welcome to 5042 Johnson Rd in beautiful Williamstown. Sitting on just under 5 acres of land & surrounded by gorgeous, mature trees, this is the perfect place to raise your family. The home features over 2,100 SQ FT of living space with 4 bedrooms, a full bathroom & LAUNDRY all on the UPPER LEVEL. On the main level you will find a spacious entrance and a fresh, open kitchen & dining area with GORGEOUS VIEWS OF OPEN FIELDS. The cozy family room is uniquely raised & features a cozy propane fireplace & walk out to the back sunroom. The property speaks for itself. It has a gazebo, a 27 ft HEATED ABOVE GROUND POOL & a large paved area at the back of the driveway- perfect for adding a massive detached garage. There are also 2 large storage sheds for tools & toys. Additionally, the basement provides a 5th bedroom/ home office and great storage space. It doesn't get more relaxing than this. A short drive to grocery stores, Williamstown arena & other amenities. The property also features 369 ft of road frontage, so there is a possibility to sever an adjacent lot! Dont miss out on this incredible opportunity! Call now to book your private tour. (id:43934)
1003 Silver Street
Ottawa, Ontario
Welcome to 1003 Silver! This beautifully updated 3-bedroom, 2 full bathroom townhouse in the heart of Carlington! Bright, stylish, and move-in ready, this home offers the perfect blend of comfort and convenience. The main level features an open-concept living and dining space filled with natural light, a stunning kitchen with quartz countertops, hexagon backsplash, recessed lighting, and a functional breakfast bar. Step out from the living area onto a large private patioperfect for barbecuing, entertaining, or unwinding outdoors.Upstairs, you'll find a spacious primary bedroom, two additional bedrooms, and a full bathroom. The fully finished lower level adds valuable living space with a large family room, a beautifully updated full bath, a laundry room with sink and folding station, plus extra storage.Enjoy easy access to the highway and some of Ottawas most vibrant neighbourhoods and amenitiesminutes from the Experimental Farm, Arboretum, Civic Hospital, Dows Lake, Little Italy, Westboro, Hintonburg, and an array of shops, parks, and paths.Notable updates include: Furnace (Dec, 2022), Stove (2022), A/C (2020), Roof (2019), Kitchen (2020), Basement Bath & Laundry Room (2018), Attic Insulation (2017), Humidifier (2021), and Vinyl Windows. Located in Glebe Collegiate Institute H.S and Nepean H.S boundaries. Annual association fee of $399.40 covers snow removal. (id:43934)
158 Eastside Trout Lake Lane
Madawaska Valley, Ontario
A Rare and Affordable Retreat on Pristine Trout Lake! Welcome to a truly unique opportunity to own a slice of paradise on one of the area's most desirable lakes. Set on nearly 4 acres of natural beauty with 149 feet of prime waterfront, this charming 3-season bungalow-style cottage offers a peaceful escape surrounded by tranquillity and stunning lake views. Tucked away with dual access points, including a separate entrance off Skuce Point Lane, the property combines privacy and convenience. The gently sloping approach to the water leads to a sugar-sand bottom shoreline, ideal for swimming and water fun. A 20-foot private dock invites you to relax, fish, or launch your next paddling adventure. Thoughtfully designed for comfort and ease, this bungalow-style cottage is serviced with hydro and features electric baseboard heating in each room, a compact kitchen with granite counters and ample storage space, and large windows that fill the space with natural light and frame beautiful views. There's room to entertain and comfortably sleep the whole family during your getaway. A newly installed stand-up shower completes this cozy and functional retreat. The top portion of the property is flat and cleared, perfect for future development, a guest campsite, or simply enjoying the elevated views. Whether you're entertaining, exploring, or stargazing, there's space to make it your own. Ideally located just 2 hours from Ottawa and 3.5 hours from Toronto, and close to Algonquin Provincial Park, Barrys Bay, and countless outdoor attractions, it is a four-season destination with year-round potential. Whether you're dreaming of a quiet summer getaway, a launchpad for adventure, or a future building site, this special property offers unmatched value on a lake sought-after for its beauty and water quality. (id:43934)
33 Penfield Drive
Ottawa, Ontario
Welcome to 33 Penfield Drive, a charming end-unit townhouse located directly across from Elisha Scharf Park in the sought-after community of Beaverbrook. Whether you're a first-time buyer, an investor, or a growing family, this lovingly maintained townhouse is the perfect place to call home. Step inside to a bright, carpet-free interior featuring sleek laminate flooring and elegant oak hardwood stairs that add a touch of timeless style. The spacious main level offers a functional layout that is ideal for both everyday living and entertaining with a combined living and dining area, a powder room, and a kitchen with an eat-in area. Upstairs, you'll find three generously sized bedrooms and an updated family bathroom. The entire home reflects a pride of ownership, with a spotless interior that has been thoughtfully cared for. Outside, enjoy the beauty of perennial gardens and a serene backyard retreat, an ideal spot for your morning coffee. It also backs onto the NCC Watts Creek Pathway, perfect for evening strolls or cycling enthusiasts. Located within walking distance to two top-rated schools, Roland Michener and Earl of March, and just minutes from shops, restaurants, and all essential amenities, this home offers the ultimate in family-friendly living. (id:43934)
C - 759 Cedar Creek Drive
Ottawa, Ontario
Absolutely immaculate upper-level Java condo in sought-after Findlay Creek! This bright and beautifully maintained 2-bedroom unit features cathedral ceilings in the living/dining room and primary bedroom, along with gorgeous maple hardwood floors. The spacious kitchen boasts upgraded cabinetry, a breakfast bar, and stainless steel appliances. Enjoy the large 4-piece bathroom with a soaker tub and separate shower. The primary bedroom includes a walk-in closet, and the second bedroom offers its own closet and flexible use as a guest room, office, or den. Stylish designer paint tones throughout the home add a modern touch. Step outside to a 23' x 8' balcony with a gas BBQ hookup, perfect for relaxing or entertaining. Extras include central air (new in 2021), 1 parking space, and great location close to parks, transit, and amenities. Don't miss this one, book your showing today! Note: photos with furniture are virtually staged. Unit is vacant. Absolutely immaculate upper-level Java condo in sought-after Findlay Creek! This bright and beautifully maintained 2-bedroom unit features cathedral ceilings in the living/dining room and primary bedroom, along with gorgeous maple hardwood floors. The spacious kitchen boasts upgraded cabinetry, a breakfast bar, and stainless steel appliances. Enjoy the large 4-piece bathroom with a soaker tub and separate shower. The primary bedroom includes a walk-in closet, and the second bedroom offers its own closet and flexible use as a guest room, office, or den. Stylish designer paint tones throughout the home add a modern touch. Step outside to a 23' x 8' balcony with a gas BBQ hookup, perfect for relaxing or entertaining. Extras include central air (new in 2021), 1 parking space, and great location close to parks, transit, and amenities. Don't miss this one, book your showing today! Note: photos with furniture are virtually staged. Unit is vacant. (id:43934)
279 Lisgar Avenue
Renfrew, Ontario
Charming Turn-Key Starter Home in the Heart of Renfrew!This beautifully updated home is move-in ready and perfect for first-time buyers or those looking to downsize. Completely redone in 2025, including new flooring, appliances, light fixtures, and furnace.Step into the stylish new kitchen, complete with updated appliances, and enjoy meals in the separate dining room. The oversized living room is flooded with natural light and features an additional door that open to a private deck perfect for entertaining or relaxing outdoors. A second set of patio doors leads to a cozy front deck for your morning coffee.The main bathroom has also been fully refreshed, boasting a new vanity, toilet, washer, and dryer for ultimate convenience. Upstairs, youll find the spacious primary bedroom and a second bedroom both featuring walk-in closets!Located in a desirable central Renfrew neighbourhood, this home combines modern upgrades with a functional layoutdont miss your chance to own this gem! 24 HOUR IRREVOCABLE ON ALL OFFERS. (id:43934)
410 - 10 Rosemount Avenue W
Ottawa, Ontario
Contemporary living in the heart of Hintonburg! This open concept condo apartment comes with an owned parking space, locker & ensuite laundry. Built by Tamarack Homes, the "Nola" floor plan capitalizes on its space and offers a private balcony to enjoy your morning coffee or evening relaxation. Airy and bright, with generously sized rooms. The kitchen features quartz counters that accent the white cabinetry and stainless steel appliances. The waterfall edged countertop gives you extra room for quick meals. 9' ceilings allow the natural light to enhance your living spaces. Trendy shops, restaurants, cafes and more are in walking distance. Transportation is a breeze as well! (id:43934)
A - 6716 Jeanne D'arc Boulevard N
Ottawa, Ontario
Looking for a fully furnished rental? This rare 2-bed, 1.5-bath END UNIT stacked townhome is move-in ready and fully equipped perfect for anyone seeking comfort and convenience. Enjoy a private, covered entrance with a spacious coat closet and a tucked-away powder room. The main level features laminate flooring, a well-appointed kitchen with ample cabinetry and a breakfast bar, open to a bright living/dining area with a cozy wood-burning fireplace. Step out to your private, tree-lined backyard ideal for relaxing or entertaining. The lower level offers two spacious bedrooms with laminate flooring, a full bath, and a laundry room with plenty of storage. Neutral tones and minimalist design create a warm, inviting space that complements any style. The home comes fully furnished, including kitchenware and bedroom furnishings just unpack and settle in. Parking is right at your doorstep, with visitor spots nearby. Located in a quiet, well-maintained community close to parks, schools, transit, and everyday amenities. Quick access to shopping, walking paths, and commuter routes adds even more convenience. Note: Pictures were taken before the current tenant moved in. (id:43934)
6208 Renaud Road
Ottawa, Ontario
Charming Bungalow with In-Law Suite in Navan Great for Homeowners or Investors! This well-maintained bungalow in the heart of Navan offers a fantastic opportunity for first-time buyers or savvy investors. The main level features a bright and spacious layout with 3 bedrooms, gleaming hardwood floors, and ceramic tile throughout. Enjoy the warmth and natural light of the inviting living area, perfect for relaxing or entertaining. The basement includes a non-legal in-law suite with its own private entrance, complete with 2 bedrooms, a full kitchen, and a cozy living area, ideal for extended family or rental potential. Situated on a soon-to-be-severed lot measuring approximately 17.87 x 43.89 meters, this property offers plenty of outdoor space. Please note: the porch on the right side of the house and the garage in the backyard will be removed prior to sale. Don't miss out on this versatile and affordable property in a peaceful, family-friendly neighborhood! This property as a rare R4ZZ zoning permitting a low rise apartment building (please due your due diligence with city of Ottawa to confirm) (id:43934)
1991 Foresters Falls Rd Road
Whitewater Region, Ontario
Welcome to this affordable home in beautiful Foresters Falls. The main floor features a spacious kitchen, an oversized dining room area that could easily be converted into two rooms and main floor laundry. The living room area has sliding doors leading to the fenced in back yard where you will find a, firepit area, lounge area and hot tub, a perfect place to relax. Upstairs you will find two bedrooms and an updated 4 piece bathroom. The basement features another bedroom, 2 piece bathroom, another sitting area for your entertainment and ample storage. This home offers many upgrades including a new full fenced back yard (2022), A/C (2022), Roof (2021), Bathroom updated (2021) Deck and hot tub (2020), Patio Door (2020), Basement windows (2020) Propane Furnace (2020), Freshly painted (2025) (id:43934)
2104 Gardenway Drive
Ottawa, Ontario
What a Beauty... Just a great 2 storey Family home in sought after Family Friendly Fallingbrooke. This home has been luvingly taken care of by long time owners. The main level features, Living room, Dining room, BONUS Family with fireplace, Eat-in Kitchen with patio doors to backyard, Laundry/mudroom with access to garage and Powder room. Second level Master bedroom with 3pc Ensuite bath, 2 more generous sized bedrooms and Full Bathroom. Lower level is finished with Large recroom and Hobby/Den. Absolutely stunning, Private, Mature yard featuring custom deck with awning off the kitchen, Huge Cedar wall of trees gives you total privacy, interlock and landscaped. Close to everything; schools, shopping, transit etc.... OFFERS will be presented Wed. August 13th at 4PM. (id:43934)
7 Main Street W
Whitewater Region, Ontario
This beautifully crafted stone bungalow, built in 2007, offers fantastic curb appeal with its attached garage, wide driveway, and plenty of space for extra or overnight parking. A welcoming covered front verandah and a large south-facing deck (18 x 17 ft.) off the back patio doors provide wonderful outdoor living spaces to enjoy the warmer months Inside, the home features an airy, sun-filled layout with a spacious foyer, large windows, and heated flooring throughout the main living areas. French doors open to a formal living and dining space, while the open-concept great room includes an upgraded kitchen with a central island and breakfast bar, flowing seamlessly into the inviting family room. A highlight is the added wood-burning fireplace (WETT certified), perfect for cozy evenings. The bedrooms are generous in size with great closet space, and the oversized bathroom now boasts a new bathtub with a rain shower. The primary bedroom features updated carpeting and private access to the bathroom. Recent upgrades also include new light fixtures throughout, added privacy fencing, and a newer heat pump providing efficient heating and air conditioning. The fully fenced yard, storage sheds, and beautifully landscaped grounds complete the package. Enjoy peaceful lake views and an excellent location close to the beach and boat launch. (id:43934)
3532 River Run Avenue
Ottawa, Ontario
Located in one of Barrhavens most desirable communities Half Moon Bay, this well-maintained 4-bedroom home sits on a quiet, pie-shaped lot siding onto greenspace and directly across from a school ideal for families seeking space, convenience, and a strong sense of community.The main level features 9-foot smooth ceilings, an open-concept layout, and a versatile den perfect for a home office or guest room. Upstairs offers a spacious loft with access to a private turret-style balcony, providing additional living space for work or relaxation.Large windows bring in an abundance of natural light, highlighting the homes modern finishes and functional layout. The unfinished basement with raised ceilings presents excellent potential for future customization including an in-law suite, home theatre, or recreation space.Close to parks, schools, shopping, and public transit, this is a rare opportunity to own a family-friendly home in a prime location. (id:43934)
2700 Priscilla Street
Ottawa, Ontario
Fully Renovated 1-1/2 Storey Bungalow with Legal Second Dwelling Unit (SDU), Turnkey Investment or Perfect Multi-Generational Home!Welcome to this beautifully renovated 1-1/2 storey bungalow that effortlessly blends classic charm with modern design. Situated on a quiet, family-friendly street, this move-in-ready home has been extensively upgraded from top to bottom, offering exceptional versatility and value. Step inside the main unit to discover a bright, open-concept layout featuring stylish finishes, contemporary flooring, and a brand-new kitchen with quartz countertops, stainless steel appliances, and ample cabinetry. The main floor includes spacious living and dining areas, a full bathroom, and a generous bedroom. Upstairs, you'll find a private primary bedroom with bonus space perfect for 2nd bedroom or home office . The fully finished legal basement suite has a separate entrance and is thoughtfully designed as a second dwelling unit. It features a modern kitchen, sleek bathroom, comfortable living space, and 2 bedrooms ideal for rental income, in-laws, or extended family. Extensive renovations done in 2024-2025 include new electrical, plumbing, A/C, windows, roof, insulation, flooring, kitchens, bathrooms, and more all completed with permits and attention to detail. Enjoy a fully landscaped yard, private driveway, and a central location close to schools, parks, transit, and shopping. Whether you're looking for a smart investment, mortgage helper, or space for multi-generational living, this home checks all the boxes. Key Features: 1-1/2 storey bungalow with 2 self-contained units, Legal basement suite with private entrance, SDU, in-law suite, Fully renovated with high-quality finishes, Updated mechanicals, windows, roof & more Ideal for investors, families, or first-time buyers. Dont miss this rare opportunity to own a completely turnkey property with income. (id:43934)
321 - 20 Chesterton Drive
Ottawa, Ontario
Enjoy Better Living at 20 Chesterton Drive, Unit 321 - a bright and spacious two-bedroom condo in Ottawa's established Chesterton Towers. Perfectly situated in a well-managed building, this inviting home combines comfort, convenience, and exceptional value. This sun-filled unit features large windows and an open-concept living and dining area that extends onto a private balcony. Both bedrooms are generously sized with excellent closet space, while the kitchen is designed for maximum storage and functionality. A full bathroom with additional storage space completes the layout. Residents of Chesterton Towers enjoy access to impressive amenities, including an outdoor swimming pool with BBQ patio, exercise room, sauna, hobby workshop, party and games rooms and much more. Laundry facilities are conveniently located on the same floor. The unit also comes with one underground parking space and a storage locker. Everything you need is just steps away - schools, shopping, restaurants, clinics, and the vibrant Merivale Road corridor. Excellent transit connections make commuting to Algonquin College, Carleton University, or downtown Ottawa quick and convenient. Whether you are a first-time buyer, downsizer, or investor, this is a wonderful opportunity to own a spacious condo in an amenity-rich community. Vacant and move-in ready - book your showing today! (id:43934)
22 Red Maple Crescent
Ottawa, Ontario
Welcome to Blackburn Hamlet, one of Ottawa's hidden gems where small-town charm meets urban convenience. Tucked away on a peaceful crescent, this beautiful home boasts incredible curb appeal and a warm, welcoming atmosphere from the moment you arrive. Step inside to discover spacious principal rooms filled with natural light, perfect for everyday living and entertaining. The updated eat-in kitchen serves as the heart beat of the home, featuring modern finishes and direct access to a stunning stone patio and expansive backyard ideal for summer BBQs, a future pool, or a play area for the kids. Just a few steps up, you'll find three generous bedrooms and a beautifully renovated family bath, offering comfort and functionality for a growing family. The fully finished basement provides rustic charm, complete with a large multi-purpose space, laundry area, and ample storage. Don't miss your chance to live in a vibrant, family-friendly neighbourhood close to schools, parks, transit, and all the amenities you could ask for. Roof Shingles 2012, Vinyl windows 2011, NG Furnace 2013, A/C 2014. 24 Hours Irrevocable on all offers, offers may be presented within the 24hours. (id:43934)
175 King Street
Carleton Place, Ontario
Attention first time buyers and downsizers! Here is a beautifully presented single bungalow on a manicured private lot in the community of Carleton Place. Situated on a quiet street with wonderful neighbours! The main level has a bright updated open concert kitchen with butcher block counters and a large breakfast bar. The living room has a large picture window with views over the front deck and yard. Formerly a 3 bedroom now converted to 2 bedrooms (easy to convert back), it has a huge primary bedroom. The second bedroom boasts a 2 pc ensuite bath and walk in closet. The basement has a big L shaped rec room, office/hobby room (currently set up as a bedroom) and a 3 piece bathroom. Ample storage too! The private fenced backyard is an oasis! The two tiered deck leads to a large sitting and with plenty of space to run around. A handy storage shed is off in the corner. Carleton Place is a wonderful community to call home with its historic downtown, unique shops, and dine at cozy cafes, it has something for everyone. Come see all this home has to offer! 24 hours irrevocable on offers. (id:43934)
125 Mancini Way
Ottawa, Ontario
Step into this beautifully maintained end-unit townhouse, offering over 1,800 sqft of stylish, move-in ready living space -- perfectly situated right across from a park in the heart of Barrhaven. Enjoy the convenience of being just a short walk to Barrhaven Shopping Centre, top-rated schools like St. Emily Catholic and Chapman Mills PS, and major transit routes. The main flooring features brand new vinyl flooring and has been freshly painted, creating a bright and modern feel throughout. Pot lights enhance the inviting living room, while the modern kitchen boasts Corian countertops, quality stainless steel appliances, and abundant cabinet space, ideal for daily living and entertaining. Upstairs, youll find three generously sized bedrooms, including a primary retreat with a spa-like ensuite featuring a soaker tub and separate shower. The builder-finished basement expands your living space with a cozy gas fireplace, oversized window, and upgraded carpeting. Additional highlights include a fully owned hot water heater (no rental fees), automatic garage door opener, and an interlock-expanded driveway that fits two vehicles side-by-side. This is a move-in ready gem that blends style, function, and an unbeatable location. Some photos virtually staged. (id:43934)
230 Rivertree Street
Ottawa, Ontario
Welcome to 230 Rivertree Street! A true masterpiece in one of Ottawas most desirable neighbourhoods. This extensively upgraded home is a rare find, featuring a stunning, well-thought-out layout with soaring ceilings including 10-foot ceilings in the fully finished basement. Step inside and experience refined luxury at every turn: custom millwork, premium flooring, designer lighting, and an open-concept design that flows effortlessly while still offering distinct, functional spaces. The chef-inspired kitchen anchors the main floor with high-end appliances , stylish finishes, an immense island and a view of your in-ground pool will make entertaining a joy. On your way upstairs enjoy the bonus room with soaring 13-foot ceilings and featuring a gas fireplace+front balcony. The second level features the primary bedroom with 4 piece ensuite + walk in closet, along with 2 additional bedrooms, main bathroom and side by side laundry. The sprawling fully finished basement is complimented with a 3 piece bathroom + an ample amount of storage. Step outside into your low-maintenance backyard retreat, where a beautiful heated saltwater in-ground pool and spa-inspired setting create the perfect escape - BBQ has gas hook up. Whether you're hosting summer gatherings or unwinding solo, this outdoor space was designed to be enjoyed without the upkeep. Located within close proximity to Meadowbreeze and Crownridge park+tennis courts, hiking trails, Walmart, Dollarama, and The Superstore. (id:43934)


