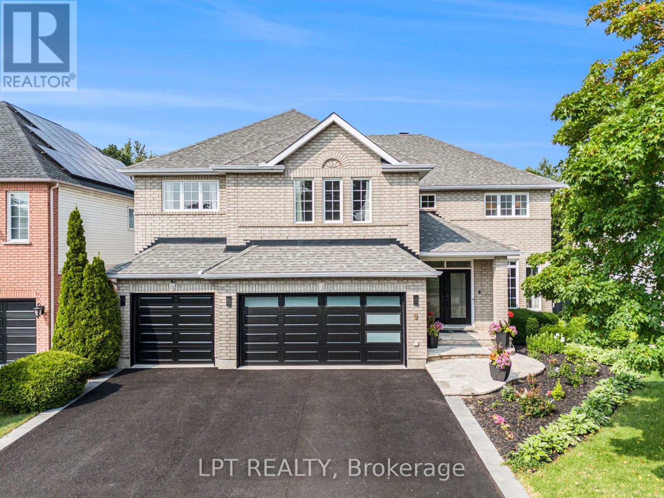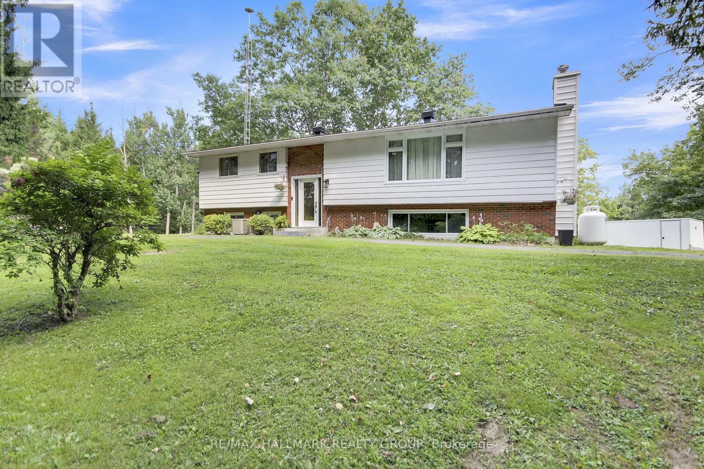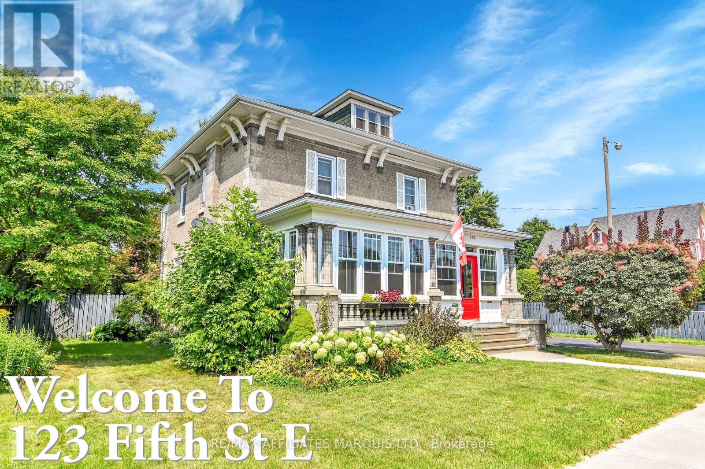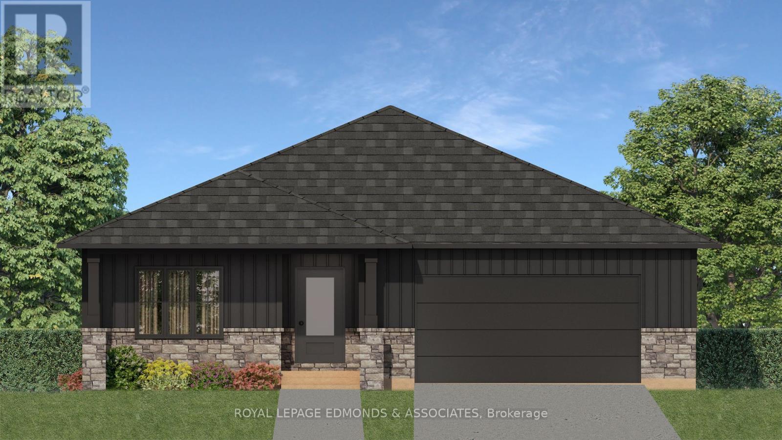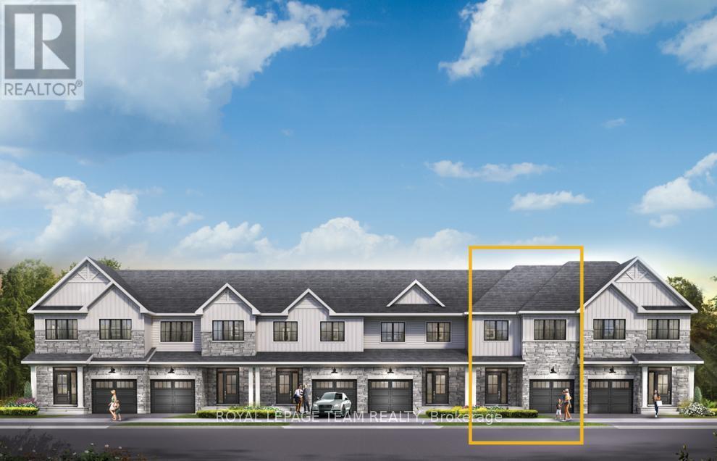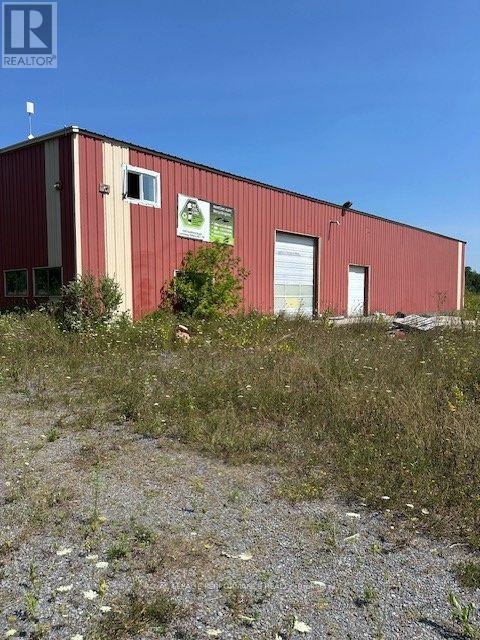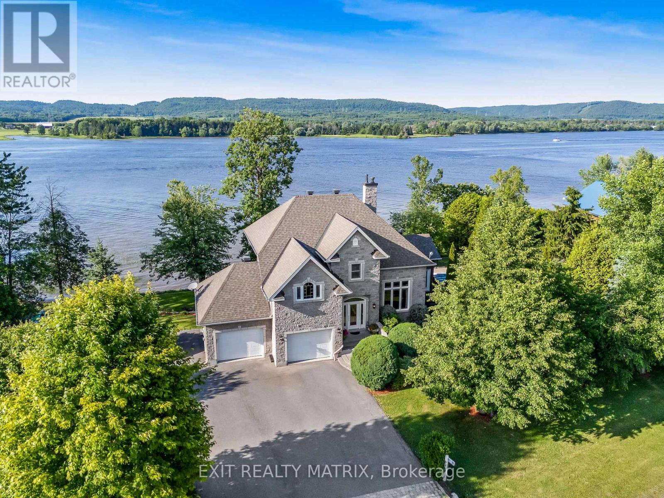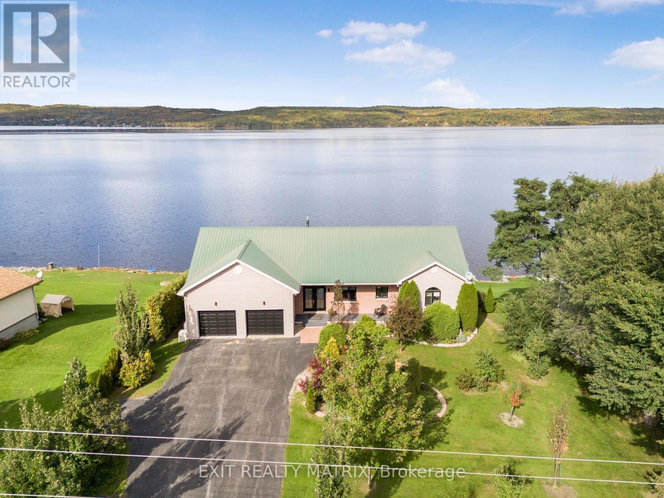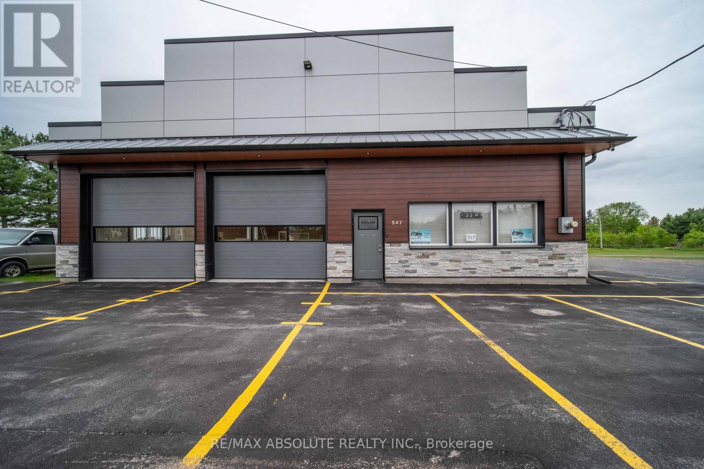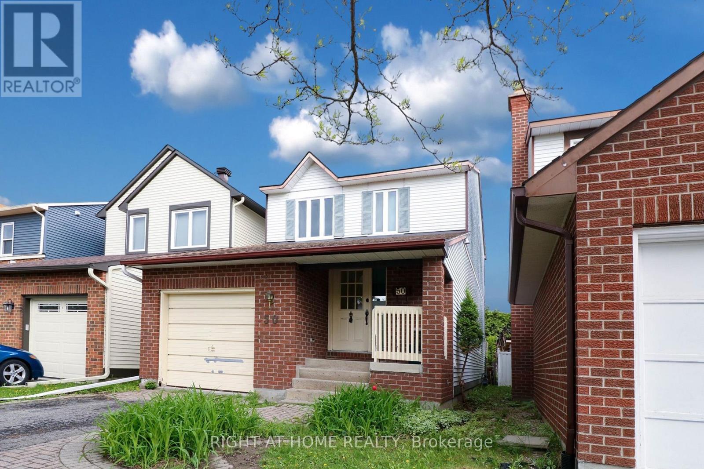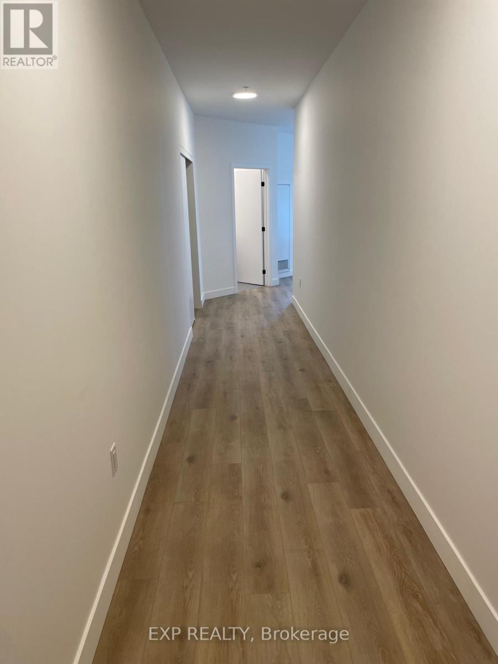Listings
501 - 415 Greenview Avenue
Ottawa, Ontario
Client Rmks:This renovated 2 bedroom condo has a panoramic view of the Gatineau hills Brittania Bay /Ottawa river. The dining room overlooks the spacious living room which has patio door out to the balcony which runs the entire length of the apartment. The kitchen has rich brown cabinetry, modern back splash, a new hood fan and large stainless steel fridge. The master bedroom is large with a wall of closets with ne doors and big windows. Freshly professionally painted throughout this spacious home offer new modern laminate flooring and lighting. The condo fee includes heat and hydro. The plentiful amenities include a pool with 10" deep end, private treed fences bbq area, ike being in a park, gym, party room, squash courts all a short walk to both the Ottawa river park system, the O-Train and the redeveloping Lincoln Fields mall complex. In the heart of the city but feels like its away fromm it all! (id:43934)
9 Taj Court
Ottawa, Ontario
Welcome to This STUNNING Custom Built Home 1 of 1 on Prestigious Taj Court. This MASSIVE 4+1 Bedroom, 5 Bathroom Estate radiates LUXURY and warmth. On a PREMIUM LOT backing onto lush parkland. Impressive curb appeal, Triple car garage, and Gorgeous landscaping create a GRAND first impression. Elegant Yet Functional Layout Step into a SOARING foyer, flowing main floor Layout. Pot Lights, 9FT Smooth Ceilings, Gourmet Kitchen features High-End Appliances, Oversize Kitchen Island with Quartz Countertops & Backsplash, Custom cabinetry, Sunny solarium perfect for gatherings. Oak hardwood floors throughout Main that flow into a light-filled family area w/ 18' Ceiling and Gas Fireplace. Double Entry doors lead to a Large Office area. Dual staircase carries you to the 2nd Level that Offers a Grand Primary suite that overlooks the serene backyard, his & hers walk-in closets & spa sized 5 piece Ensuite. Three additional bedrooms upstairs each have direct access to bathrooms. Convenient 2nd Floor Laundry and a Open Foyer round up the Upper Level. Beautifully Landscaped backyard, Gas Line for BBQ. LARGE Finished Basement includes gas fireplace, gym, bar, theatre and games area with an extra bedroom & full bathroom, Cold Seller & Storage / Utility Room. This Home blends elegance, comfort, and a GRAND Lifestyle. (id:43934)
3875 Indian Creek Road
Clarence-Rockland, Ontario
Welcome to your private oasis in Clarence-Rockland! Nestled on 26.73 acres and set 500 feet from the road, this 3-bedroom, 2.5-bath High Ranch home is perfect for nature lovers seeking peace and privacy. The open-concept main level is filled with natural light and features a spacious living and dining area with a cozy wood stove. The kitchen boasts stainless steel appliances, a tile backsplash, ample counter and cupboard space, a center island, and a large walk-in pantry. Step outside onto the expansive 29' x 14' deck with tranquil views of the private, tree-lined property. Durable laminate and tile flooring flow throughout. The main floor includes a quiet bedroom wing with a generous primary suite and walk-in closet, two additional bedrooms, a full luxury bath, and a powder room. The fully finished lower level adds a family room, 3-piece bath, a rec room with a second wood stove, plenty of storage, and a walkout to the back patio. The laundry/mudroom offers direct access to the oversized 2-car garage. Outdoors, you'll find a two-storey aluminum barn (approx. 65' x 28') with water and electricity (currently disconnected)-ideal for a hobby farm. A wood shed sits below the deck, and the property is surrounded by mature trees, including apple and pear. Enjoy a fish-filled creek, no rear neighbours, and serene country living just a short commute to Ottawa. Zoned RU1-this property blends natural beauty with everyday comfort. (id:43934)
101 - 415 Greenview Avenue
Ottawa, Ontario
Welcome to 415 Greenview Avenue Unit 101 a spacious condo elevated above ground level for added privacy and security, in one of Ottawa's most desirable communities.This 2-bedroom, 1-bath unit is perfect for first-time buyers, downsizers, or investors looking for a turnkey opportunity. Enjoy a functional layout with generous room sizes, large windows that fill the space with natural light, and an amazing private patio. The kitchen comes with quartz countertops and flows into a large open-concept dining and living area, perfect for entertaining. Residents of the Britannia building benefit from a prime location close to transit and recreational amenities, indoor saltwater pool, hobby room, craft room, billiards, exercise room, squash court, saunas, guestrooms, library, lounge, games room, card room, party room, ping pong room, huge laundry room, workshop, with easy access to parks, walking trails, and the Ottawa River, perfect for outdoor enthusiasts - all included in the condo fees along with heat, hydro, and water. Unit 101 comes with 1 underground parking spot, and 1 storage room. Don't miss your chance to own in a sought-after building with unbeatable value! (id:43934)
1301 - 415 Greenview Avenue
Ottawa, Ontario
A million dollar view at a fraction of the price! Welcome to 415 Greenview Avenue Unit 1301 a beautifully updated and spacious 2-bedroom, 1-bath condo perched high on the 13th floor with a stunning 31-foot private balcony featuring Peruvian composite flooring and panoramic views of the Ottawa River and Deschênes Lake. Whether you're a first-time buyer, or downsizer, this turnkey unit offers incredible value in one of Ottawas most amenity-rich communities. Inside, you'll find a thoughtfully upgraded interior with porcelain tile flooring in the foyer, kitchen, pantry, and bathroom, complemented by walnut hardwood floors in the dining and sunken living room. A feature stone wall adds warmth and texture to the living space, while large windows bring in abundant of natural light. The kitchen boasts quartz countertops, and the beautifully renovated bathroom includes a teakwood marble vanity. Appliances include a fridge, stove, dishwasher, and in-unit washer and dryer for your convenience. The layout offers generous room sizes, great flow, and that rare blend of style and functionality. Residents of The Britannia building enjoy a long list of amenities: indoor saltwater pool, fitness room, squash court, billiards, ping pong, saunas, party and games rooms, guest suites, library, craft room, card room, lounge, a large laundry facility, and a fully equipped workshop. Condo fees include heat, hydro, and water, making ownership simple and worry-free. Unit 1301 includes 1 underground parking spot and 1 storage locker. Located steps to transit, trails, parks, and the Ottawa River, this is elevated condo living at its finest. (id:43934)
Unit 3 - 484 Hazeldean Road
Ottawa, Ontario
Retail space with 2,500 SQ FT approximately with high visibility and access from both Hazeldean Rd and Castlefrank Rd in the fast growing Kanata neighbourhood with great exposure on arterial Hazeldean Road, well located in between dense residential neighbourhoods Katimavik and Glencairn. Well managed mall with long established anchor tenants including Scotia Bank, Dollarama, Joey's Urban and UltramarGas etc. Guaranteed traffic & exposure to your business! Unlimited parking! Can also be rented with Unit 2 with a total size of 3,600 sq ft. Act fast! This one won't last long! Additional rent: $13.80/SQFT. Tenants pay utilities. (id:43934)
101 Fairclough Island
Rideau Lakes, Ontario
Welcome to Fairclough Island. Your Own Slice of Storybook Summer on Big Rideau Lake! Tucked away in the heart of Big Rideau Lake, this magical 3+ acre island retreat is what lakeside dreams are made of. With your privately owned mainland access point at 145 Cedar Crest Lane, complete with parking, a dock, & a 12x18 building; getting to your private island escape couldn't be easier! This enchanting property features THREE charming cottages and multiple bunkies. Two cottages have been lovingly updated (2019) and ready for summer fun, and a third brimming with nostalgic character just waiting to be restored to its original charm. Inside, you'll find warm softwood floors, cheerful linoleum, and easy-care laminate. Everything you need for relaxed, barefoot living. The shoreline is simply spectacular, with a mix of deep water for diving in and pebbled beach areas perfect for toe-dipping and sandcastle building. Excellent swimming, endless sunsets, and the gentle lull of lapping waves create the perfect backdrop for memory-making. Whether you're gathering with generations of family, reconnecting with friends, or dreaming of future development (yes, severance potential exists!) Fairclough Island offers an unmatched blend of privacy, play, and potential. Quick possession available be in for summer! Just 1 hour from Ottawa. A place like this doesn't come around often.Come experience the magic of The Big Rideau for yourself. Please note, measurements are separated by cottage/floor. Cottage 1 - Main Floor Measurements, Cottage 2 - Second Floor Measurements.. (id:43934)
123 Fifth Street E
Cornwall, Ontario
This beautifully maintained Century home located in the heart of the city needs to be seen to be appreciated. This home shows pride of ownership both inside and outside the home. There is a large enclosed 3 season front porch perfect for enjoying your morning coffee or to sit and relax with a novel has al new windows as of 2022. The main floor has hardwood throughout. Large living room with a natural gas fireplace, stained glassed windows and beautifully crafted custom crown moldings. Formal dining room for all your family meals. The kitchen was updated in 2018 to a more modern look with Quartz counters, stainless steel undermount sink, and stainless steel appliances with gas stove for cooking all your culinary masterpieces. Bonus addition of a family room at the back of the home complete with a second natural gas fireplace and a 5 year old 2 piece bathroom. Upstairs on the second level you will find the primary bedroom with a large walk-in closet plus a modern 4 piece washroom with jacuzzi tub & a separate stand up shower. Three other good size bedrooms are on the second floor with one having access to the walk up attic that has tons of space for storage. There is also another 4 piece that was renovated in 2020 with beautiful tiled floor and tiled shower. The second level has original hardwood floors in the 4 bedrooms and hallway. The basement has a laundry area, a 1 piece bath, workshop/utility room, storage, cedar closet and a bonus room. Enjoy sitting on your back deck under the Pergola in the fully fenced in back yard.. There is plenty of room in the driveway and a detached 2 car garage. Don't hesitate and call today to secure this amazing home! (id:43934)
41 Bank Street
Russell, Ontario
Available for lease: a bright and contemporary 1-bedroom, 1-bathroom lower-level apartment in a newer 2019-built duplex, ideally located in the heart of Russell. This well-designed unit features an open-concept layout with large windows, stylish finishes, and plenty of natural light. The space includes a modern kitchen with stainless steel appliances, a spacious living/dining area, a full bathroom, and in-unit laundry. Enjoy your own private entrance and dedicated parking spots. Set in a quiet, family-friendly neighbourhood close to parks, schools, shops, and other amenities, this unit is perfect for a professional or couple seeking comfort and convenience. (id:43934)
26 Bamagillia Street
Whitewater Region, Ontario
The Cormorant model located in Wren Subdivision is a must-see! Make your way into the home & find a beautifully designed layout. Ample windows & natural light flooding the living room, dining room & kitchen, which includes a built-in pantry. Beautiful colour combinations throughout, excellent finishes and Moen plumbing fixtures. Walk out onto the back deck & entertain in the fresh air! Includes 3 beds & 2 baths; the primary suite with walk-in closet & private 3pc ensuite. Convenient main floor laundry room/mudroom off the garage! Ample main floor living space & even more if you decide to finish the basement to your own tastes. This lovely community has a great mix of retirees & a younger generation. In the heart of Whitewater Region, nature's playground surrounds you! Close to the beach, whitewater rafting & kayaking, trails... the list goes on! 1 hr west of Ottawa & close to Hwy 17 for an easy commute. Close to neighbouring communities such as Pembroke, Renfrew & Arnprior. Buy new & find peace of mind with your Tarion Warranty! Occupancy approximate; based on building completion (October, 2025). 24 hrs irrevocable on offers. (id:43934)
1501 - 1081 Ambleside Drive
Ottawa, Ontario
This 2-bedroom, 1-bathroom condo combines comfort, convenience, and community in one exceptional package. Bright and airy with sweeping north-facing views, the unit features a dedicated dining area, a functional kitchen with a pass-through to the spacious living room, ideal for entertaining, and access to an oversized balcony. Both bedrooms offer ample closet space, and an in-unit storage closet & full bathroom completes the layout. Beyond your front door, residents enjoy a vibrant social calendar, including club meetups and nightly socials held either in the cozy lounge or on the inviting outdoor patio. First-class amenities include a saltwater indoor pool, woodworking shop, sauna with shower-equipped changing rooms, a state-of-the-art fitness centre, beautifully appointed party room with full kitchen and dishware available for rent, a convenient car wash bay in the underground garage, and more. Condo fees offer outstanding value - covering high-speed internet, cable TV, heat, hydro, and water. Simply move in and enjoy! Nestled near the Ottawa River Parkway, you'll have scenic walking paths at your doorstep, with coffee shops, restaurants, and shopping just a short stroll away. Plus, the upcoming New Orchard LRT station will be only a 5-minute walk offering quick access across the city. (id:43934)
502 Ingenuity Row
Ottawa, Ontario
There's more room for family in the Lawrence Executive Townhome. Discover a bright, open-concept main floor, where you're all connected from the spacious kitchen to the adjoined dining and living space. The second floor features 4 bedrooms, 2 bathrooms and the laundry room. The primary bedroom includes 3pc ensuite bath and a spacious walk-in closet. Brookline is the perfect pairing of peace of mind and progress. Offering a wealth of parks and pathways in a new, modern community neighbouring one of Canada's most progressive economic epicenters. The property's prime location provides easy access to schools, parks, shopping centers, and major transportation routes. December 4th 2025 occupancy! (id:43934)
243 Sweets Lane
Greater Madawaska, Ontario
Here is a rare and exciting opportunity to own over 250 acres of untouched Canadian wilderness with direct waterfront on Centennial Lake. This unique offering features two distinct stretches of shoreline: one with approximately 600 feet of easily accessible waterfront, perfect for a future cottage, cabin, or recreational retreat; the other offers roughly 850 feet of more remote and private frontage. Whether you are dreaming of building a family compound, or simply investing. This vast land shares a border with public lands, creating access to hundreds more acres of wilderness and recreational space. Imagine the freedom to hunt, fish, hike, or ATV straight from your property without ever running out of land to explore. The area is part of the Madawaska Highlands, known for its rugged terrain, scenic beauty, and rich wildlife population. .Centennial Lake offers countless bays, islands, and inlets perfect for boating, paddling, and world-class fishing. Great to troll for lake trout or cast for bass, this lake has something for every angler. The property is accessed via Centennial Lake Road, a well-maintained county road that ensures year-round access for recreational or potential residential use. Located just 20 minutes from Calabogie, gives quick access to some of the region's top attractions including Calabogie Motorsports Park (host of a recent NASCAR event), Calabogie Highlands Golf Resort, and Calabogie Peaks Ski Resort. The region also boasts vibrant restaurants, craft breweries, and a welcoming small-town feel. From this property, you can connect directly to a vast network of ATV and snowmobile trails that link to more remote lakes and landscapes throughout the region. This is more than just a real estate purchase Its an invitation to a lifestyle defined by space, privacy, nature, and adventure. Whether you are an investor, nature lover, or dreamer, this is your chance to own a truly remarkable piece of Eastern Ontario wilderness. 48hrs Irrevocable on all offers (id:43934)
4345 Northfield Road
South Stormont, Ontario
Junk yard with two steel buildings. One has an approximate 8750 sq. ft steel warehouse. Second outdoor steel 3300 storage facility is great for many purposes/ agriculture machinery/ etc. This has been used for as a car scrap yard for many years. Metal clad warehouse offer a 400 amp-3phase wiring, one dug well with new water pump. This building will support many Auto uses, HVAC, Storage, etc. Services at site. (id:43934)
115 Gascon Street
Alfred And Plantagenet, Ontario
Welcome to this stunning custom-built home nestled in a quiet, family-friendly neighborhood along the majestic Ottawa River. With over 200 feet of waterfront frontage and municipal water services, this property combines quality craftsmanship, breathtaking views, and incredible lifestyle features. The main floor greets you with a spacious living room boasting soaring 20-foot ceilings and a striking new electric fireplace centerpiece. The functional kitchen with island and adjoining dining room are framed by large windows that flood the space with natural light and showcase impressive river and mountain views. The convenient laundry room doubles as a walk-in pantry, and a partial bathroom completes the main level. Step from the dining area into the gorgeous newly added four-season sunroom, with propane fireplace, a perfect retreat that leads directly to your backyard oasis. Enjoy summer days in the in-ground pool with a brand-new liner and heater, relax in the covered hot tub, or unwind among mature landscaping designed for both privacy and beauty. Upstairs, you'll find three comfortable bedrooms and a full bathroom with a cheater door connecting the primary bedroom through a generous walk-in closet. The lower level features a bachelor/studio style apartment with a full kitchen, laundry, full bathroom, radiant heated floors and a walk-out basement ideal for guests, extended family, or potential rental income. Additional highlights include a 40ft composite deck with glass railing, a double attached heated garage with 50 amps panel (240V), an 11 x 14 heated storage area on the lower level, and more than 200 feet of waterfront to fully embrace life on the river. This exceptional property offers the perfect blend of tranquility, luxury, and functionality. Detailed list of recent upgrades available upon request - includes: Roof 2015, All window panes 2016-2017-2024, Sewage Pump 2019, Pool liner& Salt system 2022. (id:43934)
1624 Bay Road
Champlain, Ontario
Exquisite Waterfront Retreat on the Ottawa River L'Orignal, ON. Discover unparalleled waterfront living with this stunning 4-bedroom, 3-bathroom home offering 92 feet of shoreline along the Ottawa River. Nestled in the charming community of L'Orignal, this exceptional residence boasts breathtaking, unobstructed views of the river and Laurentian Mountains from every bedroom. Step inside to an inviting open-concept main level, where expansive windows flood the space with natural light. The living area showcases a striking natural gas fireplace, while the chef-inspired kitchen features professional-grade appliances, waterfall limestone countertops, and a functional layout designed for both entertaining and everyday living. The luxurious primary suite offers private access to the covered balcony, perfect for morning coffee with a view, and a newly updated 5-piece ensuite. A second spacious bedroom is conveniently located next to the main bathroom with laundry area. The walk-out lower level is an oasis of relaxation, featuring a large family room, a dedicated zen/sauna space, and a sleek modern bathroom. Smart home technology ensures effortless convenience, while a Generac generator provides peace of mind. Enjoy the convenience of the two car attached garage. Step outside to your private waterfront haven, complete with a glass-railed balcony, durable steel roof, and included docks for easy access to the river. Whether you're boating, fishing, or simply enjoying the serene surroundings, this is the ultimate escape for waterfront enthusiasts. (Docks included!) Don't miss this rare opportunity to own a slice of paradise, schedule your private viewing today! (id:43934)
547 County Rd 9 Road
Alfred And Plantagenet, Ontario
Discover the perfect setting for your business with this fully renovated 2,500 sq ft commercial garage space, nestled in the peaceful countryside of Plantagenet. Ideal for trades, contractors, automotive, or small-scale industrial use, this versatile space offers functionality, privacy, and room to grow. Fully renovated garage space, clean, updated, and move-in ready. This property includes office space, parking for vehicles, equipment, or customer use, and three 12-foot garage doors. Peaceful setting just minutes from town. This property offers a rare combination of workspace and serenity, making it perfect for businesses looking to escape the city hustle while staying productive and accessible. (id:43934)
4084 Albion Road
Ottawa, Ontario
This is a rare chance to acquire a fully operational snow dump with existing contracts in place. The site is projected to generate approximately $600,000 in annual gross income, in addition to $8,000 per month from two established tenants.The property is fully equipped for efficient operation, featuring essential infrastructure including salt storage sheds, older small-bay industrial units (currently leased), and a front office. (id:43934)
8 Scharf Lane
Ottawa, Ontario
A rare find! This TRUE 5-bedroom home offers outstanding flexibility - perfect for large families or professionals working remotely. Easily tailored to your needs, the layout can also be configured as 4 bedrooms with a dedicated home office space or use one of the bedrooms as a den. Upon entry you'll be greeted by elegant French doors that open to a spacious living room featuring pot lights, built-in shelving, and a contemporary electric fireplace. The inviting dining area is accented by charming wainscotting and a beautiful bay window. Sun-filled kitchen offers extensive cabinetry, a generous eating area and an abundance of windows. Bonus main floor 3 season sunroom, with access to the backyard and garage. The second level boasts two good-sized bedrooms, a family room with garden door access to rear deck, and an updated 4pc bathroom. The third level features the primary bedroom with sitting area, full bathroom with soaker tub and separate shower, plus two additional bedrooms/flex rooms plenty of options for your individual needs! Finished basement offers an entertainment-sized rec room with gas fireplace, laundry and ample storage. Outdoors, enjoy the beautifully landscaped south-east facing back yard complete with many lovely perennials, deck, patio area and cedar gazebo. Great location in popular Glen Cairn, steps to schools, parks, the Trans Canada Trail, shopping and public transit plus easy access to the CTC and Tanger Outlets! Just move in and enjoy this wonderful home! 48 hour irrevocable on all offers as per form 244. (id:43934)
11 Tripp Crescent
Ottawa, Ontario
Lovely 3 bedroom bungalow on a large, fully fenced and hedged corner lot in sought after Barrhaven. Walking distance to 3 schools and a shopping center. Features include hardwood throughout the main level, separate living and dining rooms, a newer gas fireplace, a large bright kitchen. Fully finished basement. Single car garage with oversized fully interlocked driveway with parking for 4 vehicles. Upgrades include windows 2022, Front and back doors 2022, Roof 2012 and furnace 2024. Five appliances included. (id:43934)
554 Poplar Way
Greater Madawaska, Ontario
Welcome to your dream home in the heart of Calabogie's vibrant four-season community! This stunning newly built 1,200 sq. ft. Net Zero ready bungalow offers the perfect blend of modern efficiency and natural beauty, nestled on a sprawling 1-acre lot just minutes from Calabogie Peaks Ski Resort.Thoughtfully designed with sustainability and comfort in mind, this home features a highly efficient building envelope, top-tier insulation, and a state-of-the-art energy system that ensures year-round comfort with minimal environmental impact and virtually no utility bills. Inside, you'll find bright, open-concept living spaces with large windows that fill the home with natural light and offer views of the surrounding landscape. The private primary bedroom retreat includes a walk-in closet and a spa-inspired ensuite bathroom, offering both comfort and functionality. The modern kitchen boasts sleek finishes and energy-efficient appliances, seamlessly flowing into the living and dining areas ideal for entertaining or relaxing after a day on the slopes or trails. You'll love the additional outdoor living space- enjoy morning coffee or soirees under the gazebo or take to the trail and enjoy the sounds and sights of nature. The detached garage is perfect for storing all your recreational gear- whether its skis, bikes, kayaks, or snowmobiles, so your'e always ready to explore everything Calabogie has to offer. Enjoy year-round recreation with access to hiking trails, pristine lakes, golf courses, and world-class skiing just minutes from your doorstep. (id:43934)
50 Fireside Crescent
Ottawa, Ontario
Turnkey investment opportunity with great rate of return! Walking distance to South Keys LRT and South Keys Shopping Centre. This detached home on a quiet street offers a blend of tranquility and convenience - easy transit to Carleton University and minutes from parks, library, and and recreation centres. Fully finished basement offers full bath and plenty and space for office, guest or family recreation. Currently rented for $3151.87/Month + Utilities until May 31, 2026. (id:43934)
212 - 1600 James Naismith Drive
Ottawa, Ontario
Experience stylish urban living in this beautifully designed 2-bedroom, 1-bathroom apartment at The Monterey in Ottawa's desirable Pineview neighborhood. Perfectly located within the Blair Crossing community, this home blends comfort, convenience, and modern elegance. Step inside to discover upscale finishes throughout sleek quartz countertops, stainless steel appliances, luxury vinyl plank flooring, and soaring ceilings. Large windows invite abundant natural light, creating a bright and inviting space. Enjoy the ease of in-suite laundry, air conditioning, and an open-concept layout ideal for both relaxing and entertaining. Nestled in Pineview's Blair Crossing, this unit is steps from Blair LRT station, the Gloucester Centre mall, Pineview Golf Course and multiple parks, offering a walkable and connected community. Catch the latest films at the nearby Scotiabank Theatre adjacent to Gloucester Centre. You'll love the connection to both nature and city life. A modern retreat in a prime location ready for you to call home! No smoking, pets allowed. Parking & Storage available at $100 & 75 per month, if needed. Building amenities include a working lounge, games room, social room, outdoor terrace, fitness center (incl. yoga room & kids playroom while you workout). Application requirements: full rental application OREA form 410, proof of employment/income with recent last 2 paystubs, recent credit report, and references. Ideal for professionals or couples seeking a modern, low-maintenance lifestyle steps from transit, shopping, and major routes. One month FREE RENT on signing of a 12 month lease. Hurry, limited time offer! (id:43934)
56b Foxfield Drive
Ottawa, Ontario
Move in ready 3 Bedroom / 3 bathroom Home! Bright and Spacious! Quick access to Transit, Shopping, Parks, and Schools! Walk in to the Kitchen that flows to the Dining room which overlooks the Living room, lots of Hardwood Flooring. Powder washroom rounds out the main level. 2nd level has 3 Bedrooms with great closets, Full Bathroom, and more closet space. Large Primary Bedroom has 2 piece ensuite bath and a wall of closet space. Basement has Laundry room and open Rec room plus Huge Storage room. Access the Comfortable Backyard from the Living room. Walk to Great Parks! Well run condo - Lots of Visitor Parking! Parking spot #27 included. Furnace and A/C - 2020. Hot water tank - 2019. Electrical panel - 2017. (id:43934)


