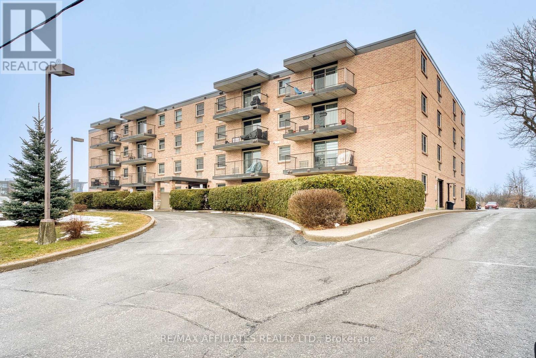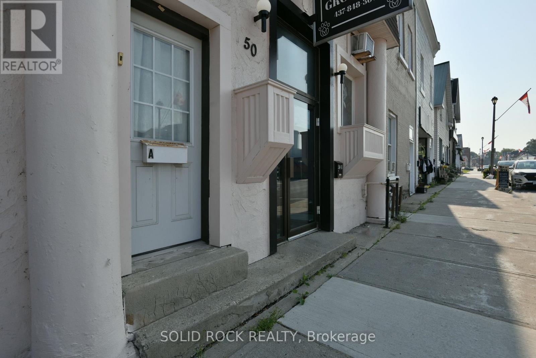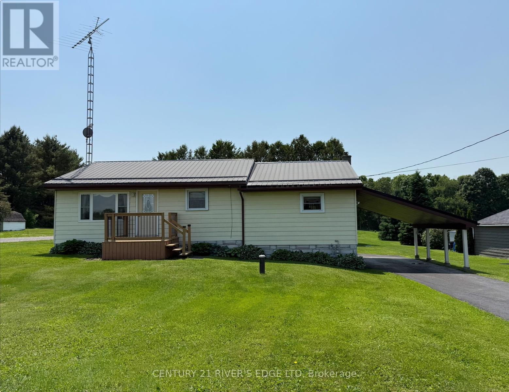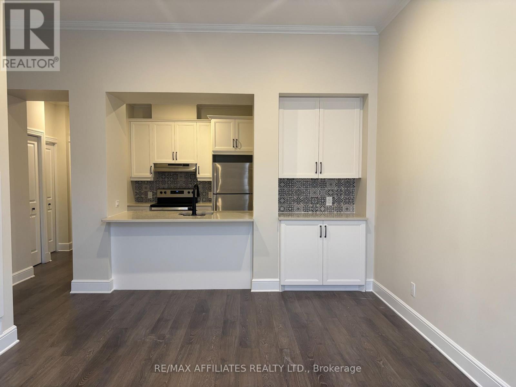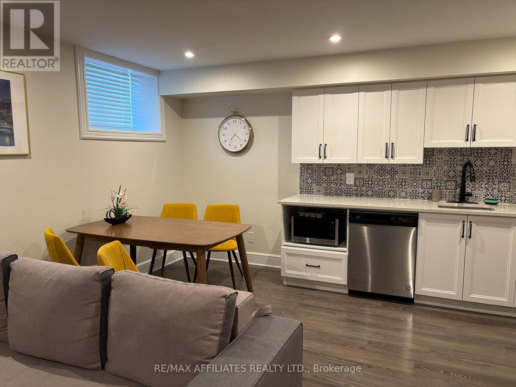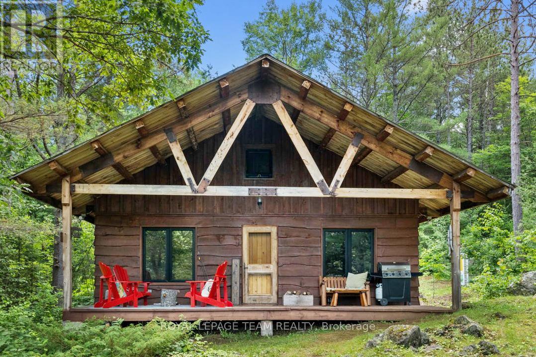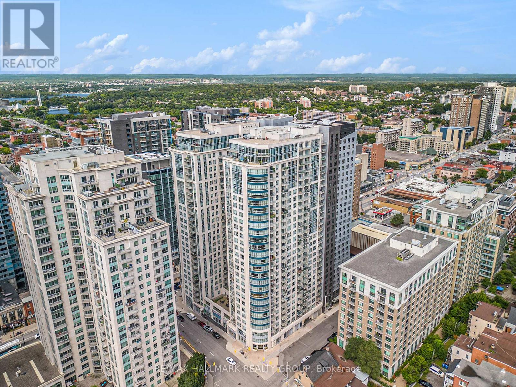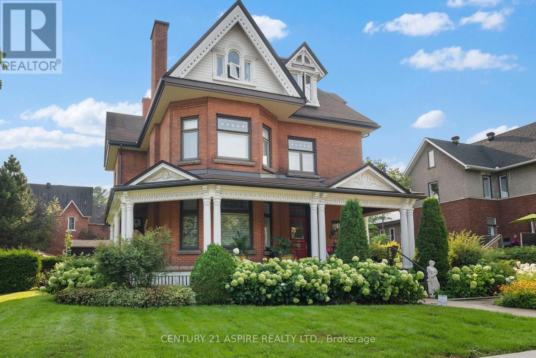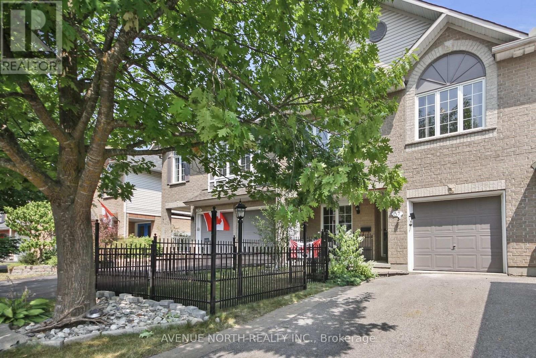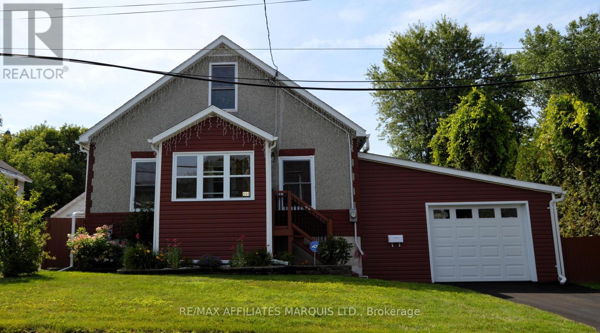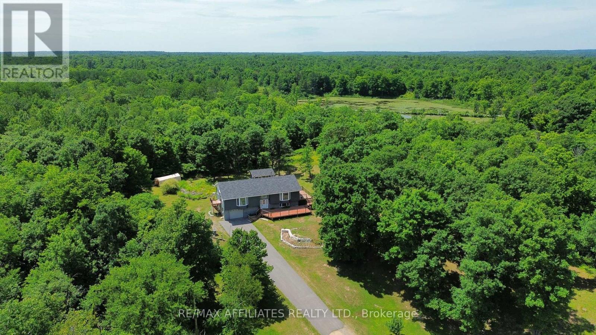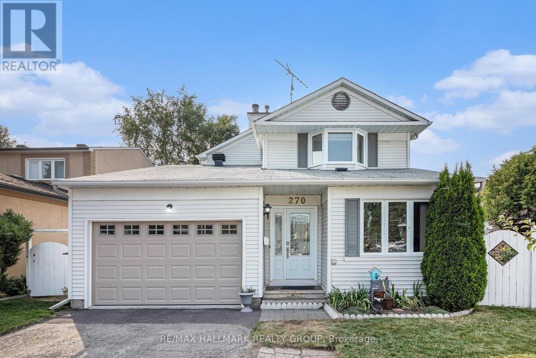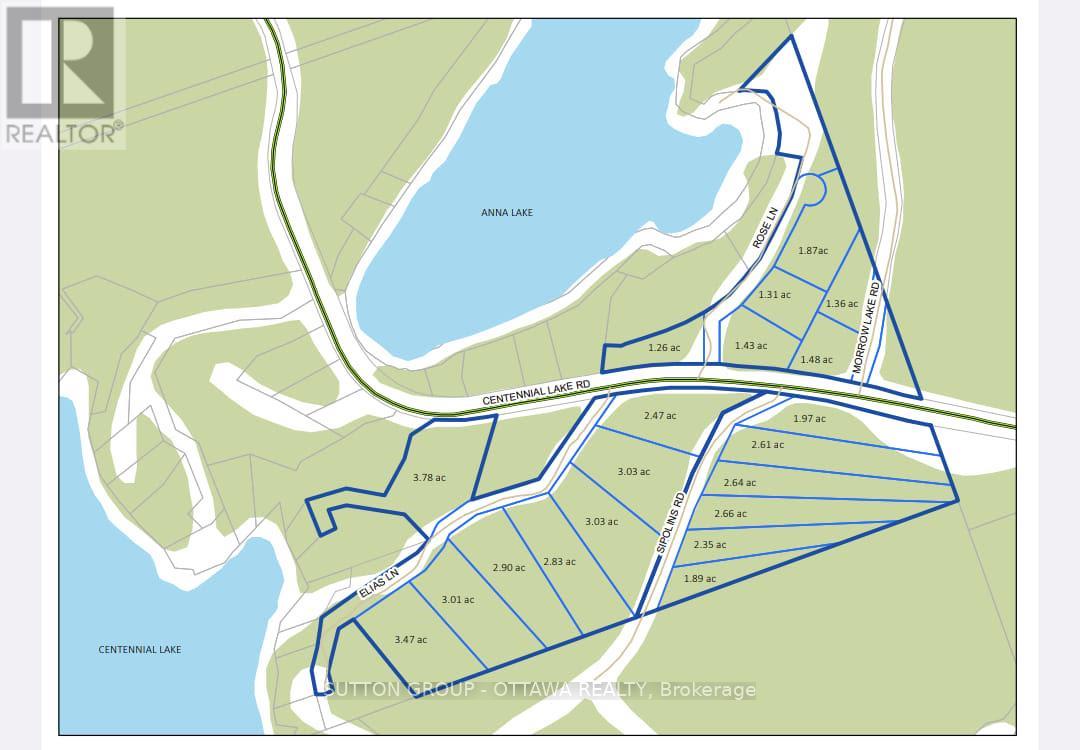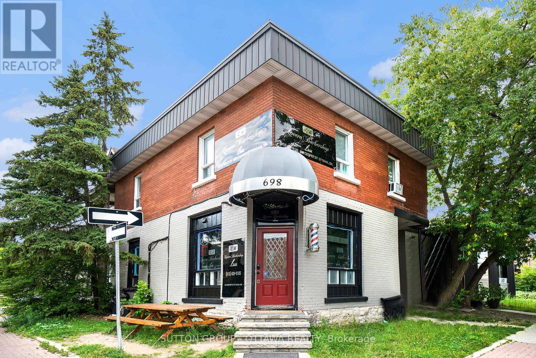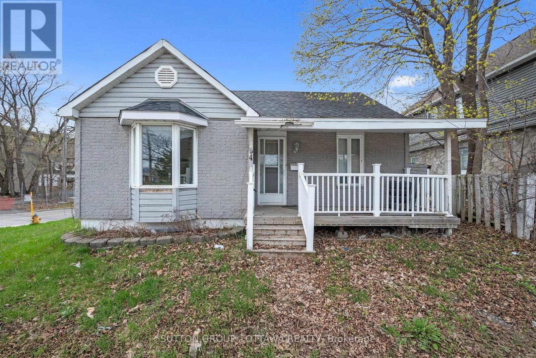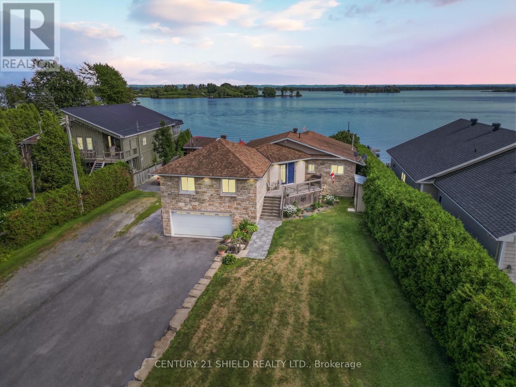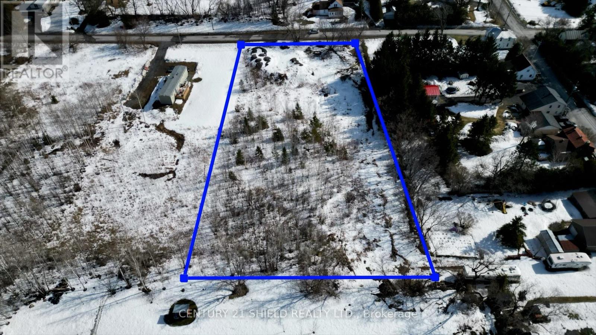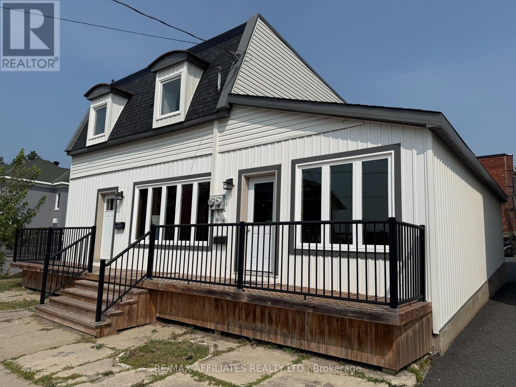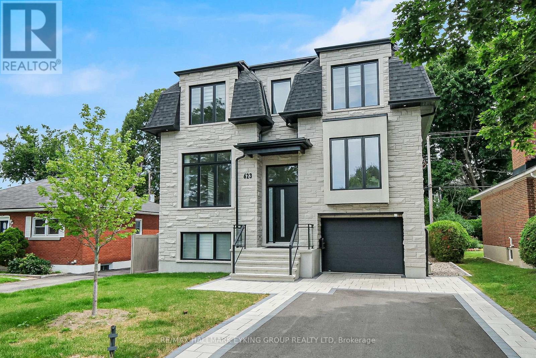Listings
307 - 206 Woodward Street
Carleton Place, Ontario
Investment or Owner opportunity! Whether it is yourself or your Tenant, experience the pinnacle of comfort in this 2-bedroom, 1-bathroom condo. Featuring a spacious balcony, well maintained laminate flooring, and freshly painted, this home is perfect for relaxation and quiet living. The building features updated elevator access and has undergone extensive upgrades, including new heat and air conditioning unit, roof and windows within recent years. Located in a quiet building with elevator access, this condo is ideal for anyone seeking convenience and vibrant town living filled with cafes and parks. Well taken care of Fridge, Stove, Dishwasher and Washer & Dryer included (id:43934)
50 Madawaska Street
Arnprior, Ontario
A Prime Downtown Opportunity for Entrepreneurs and Investors looking to break into the Real Estate market or launch your own business in a vibrant, walkable community! Here's your chance. Welcome to 50 Madawaska Street, a well-located, mixed-use property in the heart of downtown Arnprior that offers the perfect setup to live upstairs and work downstairs. Zoned DCR and currently home to a successful dog grooming business on the main level, this high-visibility, commercial space generates immediate income or could easily be transformed into your own business. Whether you're opening a salon, boutique, studio, or professional office, the flexible layout adapts to a wide range of uses. Features include: A bright, welcoming front entrance, spacious open-concept area for displays or creative space, three versatile rooms for treatment areas, offices, or services. Basement with a 2-piece bath, storage, and extra usable space. Upstairs on the second floor, the 2-bed residential apartment offers a comfortable living space ideal for an owner-operator or as an additional rental unit to boost cash flow. Located just steps from the river, the towns main street, local cafes, and shops, this property sits in one of Arnprior's most dynamic and fast-growing neighbourhoods. Whether you're an entrepreneur looking for a live-work setup, or a smart investor seeking a property with multiple income streams, 50 Madawaska Street delivers on location, versatility, and long-term value. Don't miss this rare opportunity to invest where you live and work right in the heart of Arnprior. (id:43934)
4022 County 29 Road
Elizabethtown-Kitley, Ontario
Welcome home to 4022 County Rd 29. Here is an opportunity for first time home buyers or someone scaling down or just time for your own space. This well maintained bungalow is located just north of Tincap and about 5 minutes north of the city. Paved driveway and carport offer lots of parking space. Exterior upgrades include metal roof, front wood porch, all windows by NorthStar with a transferable warranty, front and rear doors, new septic tank in 2002, well extension and submersible pump. There is a partial basement and crawl space suitable for some storage. Front entry into living room area or back entry into a mud/laundry/freezer room. Main floor layout offers spacious dining room with dry bar and shelving, eat-in kitchen with new flooring and ample cabinets, (all appliances are included), formal living room with lots of windows, full 4 PC bath, and 4 good sized bedrooms, one smaller, but ideal for an office or nursery. Interior upgrades include wiring, plumbing, heating and central air, gas hot water tank. The lot is a comfortable size and well cared for. There is a 12 x 16 Shed/shop with a deck and gazebo attached and, an additional garden shed to store the lawn equipment. This property is currently vacant and waiting for a new family to grow with. Possession can be quick. Call and make your appointment to view now as this one won't last long. (id:43934)
105 - 20 Beckwith Street N
Smiths Falls, Ontario
This gorgeous, 10 ft ceiling, one bedroom apartment is located on the main floor of the Kevlar Rideau building. This apartment has high end finishes with quartz countertops, tiled shower and backsplash and coffee bar. There are two nice sized closets in the entryway with a kitchen counter for barstools and entertaining. Large windows bring in lots of light in this apartment and the bakery down the hall makes for sweet treats and hot coffee on wintery mornings. Heat, A/C and water are included in the rent with hydro being extra. There is a large parking lot for tenants in the back and laundry on the lower level. (id:43934)
003 - 20 Beckwith Street N
Smiths Falls, Ontario
Well appointed, one bedroom apartment in the Kevlar Rideau building downtown Smiths Falls ready to rent furnished or unfurnished. The character in this building is beautiful with tiled hallways and wainscoting throughout. This apartment is located on the lower level. The kitchen offers a large pantry, quartz countertops and all appliances. The entryway has two closets for gear and storage. The bedroom is a good size with closets and the living room is open concept with room for a seating area and a dining area. Pot lights throughout. The apartment has a/c and heat included. Hydro is extra. There is laundry on the lower level with an elevator in the building and a large private parking lot for tenants. The building is secure with Fob entry. In the wintertime, avoid going outside and access the delicious bakery on the main floor for coffee, pastries and sandwiches. (id:43934)
26 Redcar Crescent
Ottawa, Ontario
Situated on a quiet crescent in the heart of Morgans Grant, 26 Redcar Crescent is a spacious 4-bedroom home framed by mature greenery. The main floor showcases a front entry with a stone walkway and double doors leading to a tiled foyer with an elegant curved staircase. A sun-filled formal living room features hardwood floors and a large window overlooking the covered front porch. The adjacent formal dining room is perfect for hosting, leading to the open-concept kitchen, breakfast area, and family room. The kitchen includes granite counters, stainless steel appliances, and a large center island with breakfast bar seating. A sliding door from the breakfast nook leads to a covered deck, while the family room offers a gas fireplace and backyard views. A private main floor office, main-level laundry room, and convenient powder bathroom complete the layout. Upstairs, the massive primary suite offers soft wall-to-wall carpet and access to a large ensuite bathroom. Three additional bedrooms share an updated full bath with a deep soaker tub and large vanity. The finished lower level adds incredible versatility, with a bright and expansive recreation room featuring above-grade windows, soft carpeting, and clean finishes. Also on the lower level, a separate enclosed room is ideal for a 5th bedroom, home office, or gym, a dedicated space for a workshop, and a 3-piece bathroom with a glass shower, which enhances functionality for guests or extended family. Outdoors, the low-maintenance backyard is designed for entertaining, with a raised deck under a full pergola cover, integrated lighting, and a generous interlock patio below. Located minutes from schools, parks, public transit and within walking distance of the Kanata High Tech district, this home offers an ideal lifestyle in one of Kanata's most family-friendly communities. A/C and FURNACE replaced in the past 6 months! (id:43934)
194 Klondike Road
Bonnechere Valley, Ontario
Imagine waking up to the beautiful views of Lake Clear, one of Renfrew County's most coveted spring-fed treasures, where boating past crown-land islands and paddling against the dramatic backdrop of the Opeongo Mountain Range becomes your everyday escape. Tucked away on a private wooded lot, this charming 4-season, 3-bedroom, 1-bathroom home gives you the rarity of lakeside living without the waterfront price tag or taxes. Inside invites cozy year-round comfort, while outside you'll find a beautifully landscaped yard with the serenity of mature forest as well as an abundance of space within multiple garden sheds. New Generac Generator in 2024, new ease trough & Ice guards 2024, New siding/insulation 2023. Deck has been reinforced to accommodate a hot tub. The lakes reputation as a "sensitive lake" means no new lots will ever be created, so whether your looking to explore scenic islands, cast for trout, or simply just watch the sunset over the pristine water, this lake-side retreat offers the quintessential cottage experience on Lake Clear, an extraordinary opportunity for those who dream of living their best lakeside life. (id:43934)
9687 Mississippi River
Frontenac, Ontario
This picturesque cottage on over 8 acres is a haven for outdoor enthusiasts; nestled on the private banks of the Mississippi River with access to Crotch Lake. Crafted with care using trees harvested from the property itself, this serene retreat features modern black frame vinyl windows, updated vinyl flooring on the main level, custom brackets & lighting. The main level offers open concept kitchen, dining & living area, a storage room with washer-dryer hook up available, 3-piece bathroom with compostable toilet and shower & two bedrooms with built-in bunk beds. A cozy loft with two more beds offers a delightful view of the cabin's interior from above. Recent upgrades: Vinyl flooring, all new windows, stunning red metal roof & gray-water plumbing. Hydro service & insulated walls gives this cottage potential to be converted to a year-round getaway. Enjoy the local perks including great fishing spots, fun white water rapids, swimming holes, plenty of wildlife and the clear views of stars - visit nearby North Frontenac Astronomy Park for optimal sights. Make memories on the water in the summer, touring through the extensive ATV trails or snowshoe-in to enjoy the warmth of the The Sotz barrel wood stove during the colder months. Embrace the tranquility in this thoughtfully designed and lovingly maintained riverside gem. Property best accessed via a short ride over from the Mississippi River boat launch! Book your viewing and we'll arrange to get a pontoon boat pick up. (id:43934)
2706 - 195 Besserer Street
Ottawa, Ontario
Experience the pinnacle of urban living in this stunning 2-bedroom, 2-bathroom penthouse, perfectly located in the heart of the nation's capital. The thoughtfully designed layout is ideal for entertaining, seamlessly blending open-concept living, dining, and kitchen areas. Expansive windows throughout the unit, fitted with controlled blinds, flood the space with natural light, creating a warm and inviting atmosphere. The chefs kitchen is a true showpiece, featuring high-end custom finishes, quartz waterfall countertops, and ample cabinetry. Step outside onto the expansive 316 sq ft terrace, where panoramic views provide a spectacular backdrop for gatherings with family and friends. Enjoy front-row seats to the Canada Day fireworks, making every celebration extraordinary! Building amenities include a gym, sauna, indoor pool, lounges, and 24-hour concierge service. The unit also offers two parking spaces and a spacious storage locker for added convenience. (id:43934)
201 - 20 Beckwith Street
Smiths Falls, Ontario
Bright and spacious, two bedroom apartment on the second floor of the Kevlar Rideau building located downtown Smiths Falls. The apartment feels grand with 9ft ceilings, large windows and high end finishes throughout. The kitchen is fully equipped with appliances including, fridge, stove, dishwasher and microwave. The kitchen also has a large pantry for extra storage. Entertain your guests as they sit at the peninsula with quartz countertops or at the bay window, dining area. Upon entry there is a closet for coats and boots. The tiled walk-in shower is a good size and the bedrooms are on separate ends of the apartment for added privacy. This building is secure with Fob entry. There is an elevator for added convenience and accessibility. The main floor offers a delicious bakery with fresh coffee, pastries and sandwiches. Laundry is located on the lower level with more machines to be added. These apartments can come furnished or unfurnished. There is Bell fibre in the building and a large parking lot for tenants. Hydro is extra. Heat, water and parking are included. There are storage units in the basement for an extra fee. (id:43934)
307 Maple Avenue
Pembroke, Ontario
Step into timeless elegance with this magnificent 3-storey Victorian brick manor, nestled on one of Centre Town Pembroke's most charming tree-lined streets. This architectural gem blends historic charm, refined craftsmanship, and spacious luxury, offering an inviting sanctuary filled with warmth and character. Step unto a grand, sweeping front porch adorned with original ornate woodwork and a stately decorative glass wood door that sets an entrance into exquisite details found within. Inside, you'll find soaring ceilings, intricate hardwood floors, and remarkable woodwork that echo the grace of Victorian decor. The third level features two spacious bedrooms, a flexible storage room, and a stunning 4-piece bath with a clawfoot tub and ceiling skylight perfect for unwinding in vintage luxury. On the second floor, three bright bedrooms await, including a lavish master suite complete with a spa-inspired 4-piece ensuite and walk-in closet. Stained-glass windows add a touch of artistry and romance, casting rich color and light throughout the home. Enjoy modern convenience of a laundry suite adjacent to a powder room and a second 4-piece ensuite bath with lots of wood cabinetry for opulent comfort. The main level is both grand and welcoming, offering a formal dining room with generous windows, a commodious family room and an elegant grand living room. The gourmet eat-in kitchen features solid wood cabinetry, granite countertops, and opens into a cozy four-season sunroom with a charming wood stove. Step outside to your own private garden paradise with lush perennials, privacy hedges, and an in-ground sprinkler system for easy maintenance. The lower level is equally impressive, featuring workshop area, a handcrafted stone wine cellar, a serene sauna, a 3-piece bath, and abundant storage. Heated by an updated natural gas boiler, this one-of-a-kind residence offers rare character, luxury, and lasting comfort. 24 hour irrevocable required on all offers (id:43934)
57 Macassa Circle
Ottawa, Ontario
Welcome to 57 Macassa Circle ! This is the executive townhome you've been waiting for! Nestled in a quiet, sought-after enclave in Kanata Lakes, this elegant and spacious home offers style, comfort, a exceptional design and privacy, just minutes from top schools, shopping, recreation and transit. From the moment you arrive, you'll appreciate the iron-gated front yard perfect for pets or young children. Inside, the entry-level den with French doors provides a bright and versatile space for a home office, family room or room to suit your personal family desires. Upstairs, the main living level impresses with soaring vaulted ceilings, gleaming hardwood floors, and an open-concept layout. Relax in the cozy living room with a gas fireplace, or enjoy cooking and entertaining in the stylish kitchen featuring granite countertops, a large pantry, and breakfast bar. A separate dining area abuts the kitchen leading to the bonus sunroom/den with French doors perfect for year-round enjoyment. Enjoy backyard relaxation on your elevated deck featuring a gazebo lounge area, tranquil pond and beautifully landscaped private backyard space !!! The upper floor features a spacious primary bedroom with a walk-in closet, a generous second bedroom, and loft area, with a well-appointed 5 piece bathroom with dual access offering an ensuite feel with accessibility .The fully finished basement adds even more living space, offering a large recreation room, third bedroom, and 4-piece bath ideal for guests, teens, or extended family. Step outside to your private, fully fenced backyard with a gated entrance and no rear access from neighbors making this home a rare find and truly a private outdoor oasis. This chic and stylish home has it all ! Don't miss your chance to live in one of Kanata's most desirable communities! Roof 2015, HWT Owed 2022, Washer 2024, Dryer 2022, Fridge & Dishwasher 2020,TOP Quality LVP 2024, Front Iron Fence 2023. (id:43934)
444 Eighth Street E
Cornwall, Ontario
Welcome to this meticulously maintained 1 1/2 Storey home with attached garage & detached garage located in the center of Cornwall. Pride of ownership is shown inside and out. The main level has beautiful hardwood flooring throughout with a good size dining room, kitchen with oak cupboards & Stainless Steel Dishwasher. The living room has patio doors that led to a rear enclosed/insulated porch. The primary bedroom and Bathroom finish off the main level. Upstairs has an additional 2 bedrooms and some storage. The basement is unfinished and has laundry hookups & laundry sink, the natural gas furnace, 100 Amp Breaker panel and lots of room for storage/workshop. Driveway was repaved in 2025 right through into the Detached Garage in the backyard. Nicely landscaped backyard that has a vegetable garden area. The home also has an enclosed/insulated front porch. There has been many updates in the past 18 years including the kitchen, Hardwood flooring, exterior doors, windows, parging, siding, electric panel, wiring, plumbing too much too list. 72 Hour Irrevocable on all offers. Call today to book a showing before this one is gone. (id:43934)
1508 - 90 Landry Street
Ottawa, Ontario
Immaculate 1-Bedroom Apartment with Stunning River and Ottawa Skyline Views. Enjoy breathtaking views of the river and Ottawa skyline from your private balcony. This open-concept unit features high ceilings, hardwood and ceramic flooring, upgraded granite countertops, and stainless steel appliances. Additional amenities include in-suite laundry, one underground parking spot, and a personal storage locker. The building offers a secure and stylish lobby with concierge service, as well as recreational facilities including an on-site gym, indoor swimming pool, and party room.Located just steps from the highly sought-after Beechwood Avenue, you'll have easy access to shops and amenities. Public transportation is conveniently accessible, and the Vanier Parkway is just minutes away.Credit check and rental application required. (id:43934)
13481 38 Highway
Central Frontenac, Ontario
Welcome to your dream home! This stunning raised bungalow is move-in ready and perfectly situated on a beautifully manicured 1-acre lot with exceptional curb appeal. From the moment you arrive, the charm of this home is undeniable. Step inside to a spacious and inviting foyer that sets the tone for the rest of the home. The main floor boasts an open-concept kitchen and dining area, perfect for family gatherings and entertaining. You'll find a stylish 4-piece bathroom, along with three well-appointed bedrooms one of which includes a convenient cheater door to the bath for added convenience. A generously sized living room offers the ideal place to relax, complete with a patio door that leads out to a private deck overlooking the lush backyard. Downstairs, the fully finished basement offers even more living space to enjoy. Cozy up around the wood stove in the expansive family room. There's also direct access to the attached garage, making this layout as functional as it is welcoming. This home offers the perfect blend of space, comfort, and charm ideal for families, downsizers, or anyone looking to enjoy peaceful living just outside of town. Don't miss your chance to own this incredible property! (id:43934)
270 Mceachern Crescent
Ottawa, Ontario
Welcome to this beautifully upgraded 3-bedroom, 2.5-bathroom single-family home nestled in the sought after community of Queenswood Heights, Orleans. With a spacious layout, cozy charm, and a large private yard, this home offers the perfect blend of comfort and functionality for families or anyone seeking room to grow. Step inside to find a warm and inviting main floor featuring modern upgrades, a bright kitchen and comfortable living and dining areas ideal for entertaining. Upstairs, you will find three generously sized bedrooms including a primary suite with its own ensuite bathroom including two sinks. The partially finished basement is versatile and the newly painted floor offers a refreshed look perfect for a family room, home office, gym, guest space or storage. Outside, enjoy a large backyard, ideal for gardening, playing, or summer gatherings. Located on a quiet street, yet just minutes from schools, parks, shopping, hiking and transit, this home is a rare find in one of Orleans most established neighborhoods. Painted (2025), AC (2022), Furnace (2015), Roof (front 2017, back 2021) (id:43934)
0 Centennial Lake Road
Greater Madawaska, Ontario
Draft plan approved 20-lot subdivision with spacious multi-acre lots, year-round access. All roads in place. Minutes to skiing, golf, water sports. Water access included. $1.5M VTB at 4% interest available. making carrying costs minimal. At just $1.99M ($99k/lot), this deal provides ample room for profit. Resell individual lots or sell directly to custom home clients. (id:43934)
698 Cooper Street
Ottawa, Ontario
Exceptional mixed-use fourplex positioned prominently at the corner of Cooper and Percy in high-demand Centretown. This income-generating asset features three residential units (one 3-bed, one 2-bed, and one 1-bed), plus a street-level commercial storefront - perfect for retail, professional services, or studio use. Flexible TM zoning allows multiple configurations and excellent upside potential. Ideal for investors seeking stable income, value-add repositioning, or a strategic owner-occupier opportunity. Walking distance to Chinatown, Little Italy, future Lebreton Flats arena, LRT, and downtown core amenities. A high-visibility property primed for growth. Income is based on stabilized figures (market rents, etc.). (id:43934)
846 St Laurent Blvd Street
Ottawa, Ontario
No development charges to pay! Land and drawings for three spacious apartment buildings and ground floor office space. Centrally located - less than 3000 meters to downtown - a five minute drive. Walking distance to St Laurent Mall and the LRT. Massive exposure along St Laurent Blvd. (id:43934)
19018 County Road 2 Road
South Glengarry, Ontario
Discover 19018 County Rd 2 and escape to your very own riverside retreat, a stunning waterfront gem in scenic South Glengarry where modern luxury meets the peaceful rhythm of the St. Lawrence River. From the moment you arrive, the home makes a statement - an expansive driveway lined with striking stone accents leads you to the inviting front entrance. But the real magic awaits out back a true backyard oasis with two newly built cedar patios & custom gazebo, a lush yard, two private docks, a dock shed, and endless unforgettable sunsets! Step inside and you're greeted by an airy foyer with sleek contemporary touches that set the tone. The heart of the home, a dream-worthy gourmet kitchen: Imagine prepping meals for your loved ones in a space offering granite counters, an expansive island, chic ambient lighting, ample custom cabinetry, and even a stylish wine bar for those post-boat-day toasts! The kitchen flows seamlessly into the dining and family area, and just beyond - a gorgeous patio overlooking the panoramic river views. Picture yourself enjoying sunset dinners or starlit soirées right here, where every evening feels like a vacation! On the main floor, you'll also find two beautifully updated bathrooms and three spacious bedrms, including a dreamy primary suite. This sanctuary comes complete with a spa-inspired ensuite featuring heated ceramic floors, a sleek stand-up shower, a massive 20ft W/I closet, and your own private cedar balcony overlooking the water - the perfect spot for morning coffee while watching the river wake up. Also, a main-floor laundry/storage room . Head downstairs via the stunning hardwood staircase with glass railing and discover a cozy, light-filled lounge & w/o to your backyard paradise! There's another 3 pc bathroom and tons of storage. And lets not forget the oversized double-car garage - room for all your toys! This isn't just a house, it's waterfront living at its finest, designed to be your permanent staycation! Allow 24 hrs irrev. (id:43934)
21963 Sauve Street
North Glengarry, Ontario
Welcome to 21963 Sauve Rd, nestled in a beautiful residential area of Glen Robertson, in a tranquil community setting, this property offers the perfect canvas for building your dream home, while still being conveniently close to amenities. The seller confirms he topped up the fill (70,000$) of the lot. This property offers endless possibilities for your custom build home. Whether you envision building a permanent residence or a vacation retreat, this spacious lot is the perfect canvas to bring your dream home aspirations to life. Good internet. Pls allow 48 hrs irrevocable on all offers. GeoWarehouse LOT Measurements are as follows: 155.04 ft x 353.83 ft x 155.04 ft x 352.98 ft. (id:43934)
6 William Street W
Smiths Falls, Ontario
Bright, freestanding commercial space on William Street W in Smiths Falls with about 800-1000 sq ft to work with. This building used to operate as a hair salon and so there are 3 sinks that could be reconnected. The space would also work well as a dog grooming business or retail store with lots of floor space to showcase items. There are 2-3 parking spaces at the back reserved for this building for staff or customers to use. There are 2 bathrooms on the main floor which is a nice feature to offer clients and staff. Washer and dryer hook ups also readily available. The building has nice curb appeal and is private but less than a block from downtown. The two bedroom apartment above is also vacant. (id:43934)
1706 - 415 Greenview Avenue
Ottawa, Ontario
Welcome to the HIGHLY Sought after "The Britannia" Condominium. Very spacious 2 Bed, 1 Bath has absolutely stunning views! South-West, bright unit. Kitchen boasts newer granite countertop, under-mount sink , cabinets & ceramic tile. Stainless steel fridge, stove, hood fan & a dishwasher. Kitchen open to large living space complete with brand new Engineered wood flooring (old photos are being used). Unit has a lovely set of sliding balcony doors that opens to a very large balcony. Imagine watching the gorgeous sunrise from your balcony every morning!! This condo has everything you could ask for including a convenient parking spot. A hobby room & exercise rooms, party room, guest room & even an indoor salt-water pool & sauna! Water, heat & hydro included. Prime location, short walk from buses, Britannia Beach, Bayshore Shopping Mall, IKEA , restaurants, walking trails and so much more! (id:43934)
623 Rowanwood Avenue
Ottawa, Ontario
Welcome to 623 Rowanwood. This impressive 5 bath 6 bed custom McKeller Park family home is one of the finest listings to arrive on the Ottawa Spring Market. This thoughtfully designed 5 bed 6 bath was completed in 2024 with beautiful craftsmanship and attention to quality finishes. The main floor boasts 11ftceilings with unparalleled luxury in the chefs kitchen complete with a butlers pantry, a dedicated coffee station & bar. The expansive, open layout with soaring high ceilings, create an airy, light-filled space perfect for both entertaining & daily living. At its heart lies a striking waterfall island featuring a seamless Dekton Laurent countertop that effortlessly blends elegance with durability. Equipped with state-of-the-art Cafe appliances, the kitchen offers both functionality & style, ensuring a culinary experience that's as efficient as it is enjoyable. Unique lighting fixtures have been thoughtfully integrated to highlight the architectural features & create a warm, inviting ambiance. An artfully designed hood box stands as a true statement piece, complemented by a continuous porcelain background that stretches from the countertop to the ceiling. This kitchen is not just a place to cook, but a showcase of luxury & design excellence, promising an exceptional living experience. A sun filled office, large Great room & living room complete this floor. The second floor features a master retreat with double entry doors, a stunning dressing/walk-in closet & exquisite ensuite with large shower stall, separate free-standing bath & double sinks. This floor also includes a good sized laundry room & 3 other large bedrooms, each with their own bathroom & large walk-in closets. Flooded with natural light & impressive 9 ft ceilings, the walkout basement is ideally suited as a nanny suit or entertaining. It includes a second kitchen, complete with a dishwasher, a large sun filled bedroom & a full bath. (id:43934)

