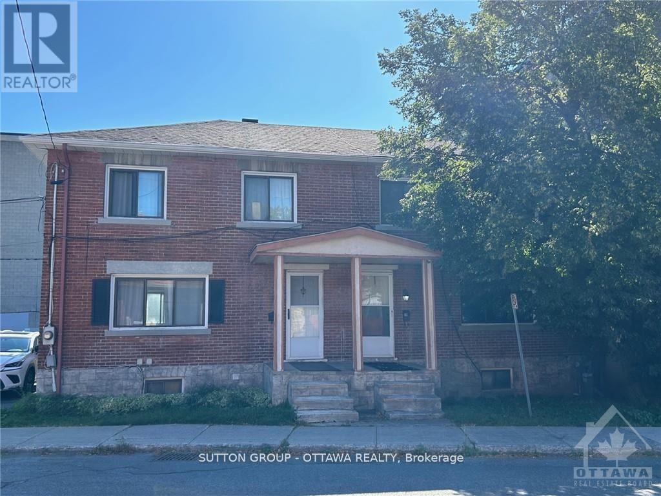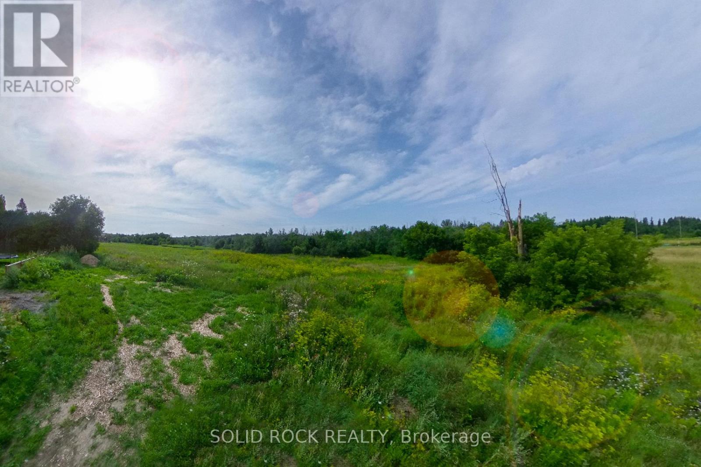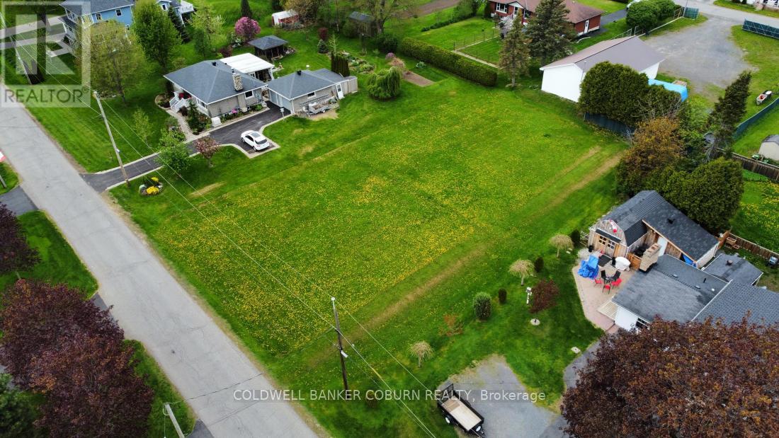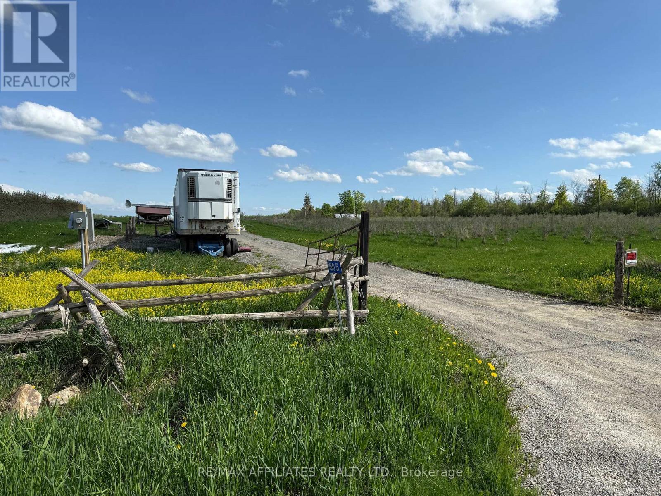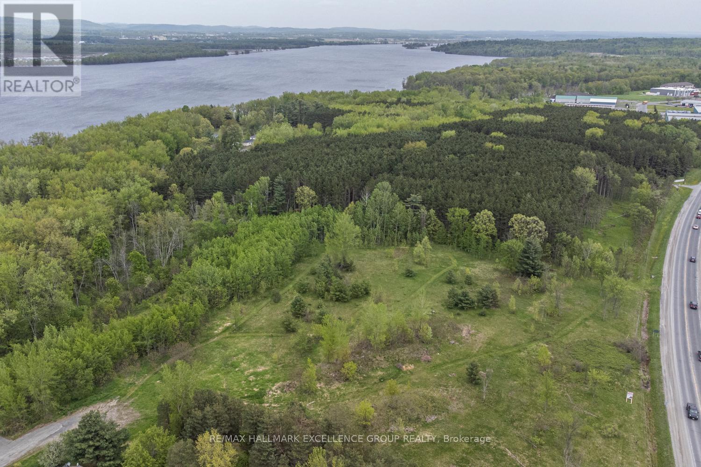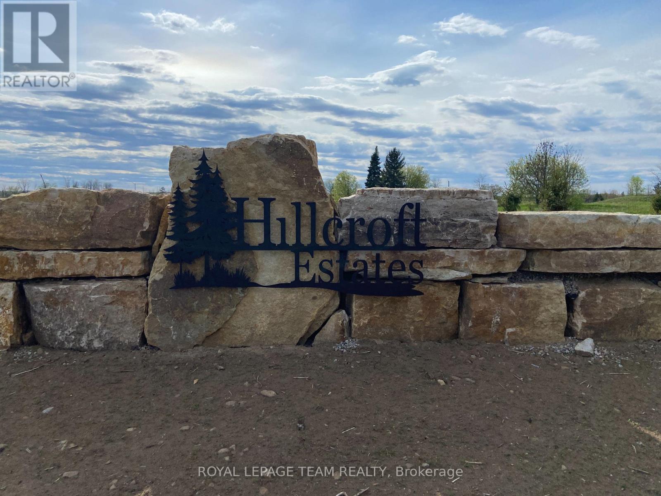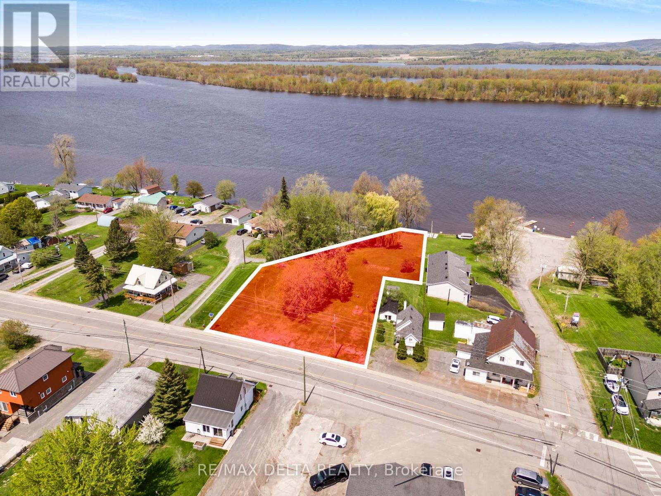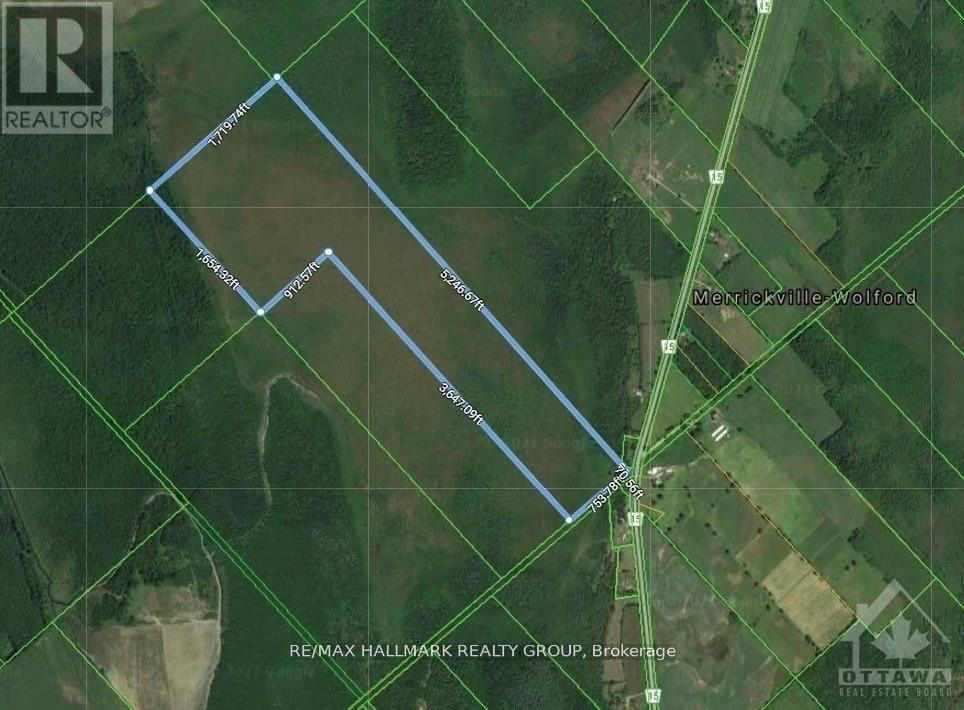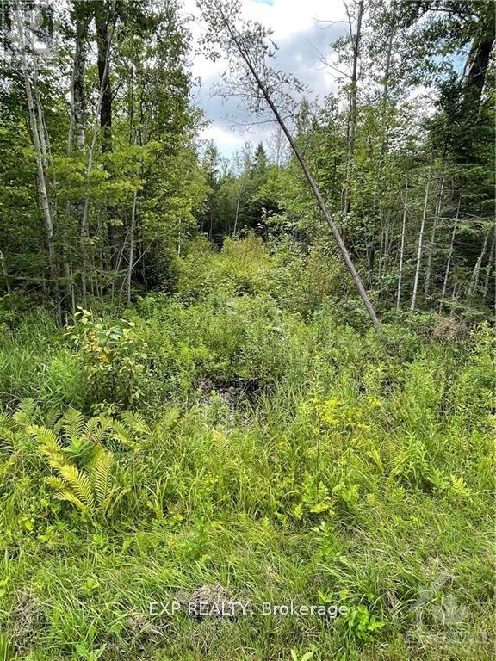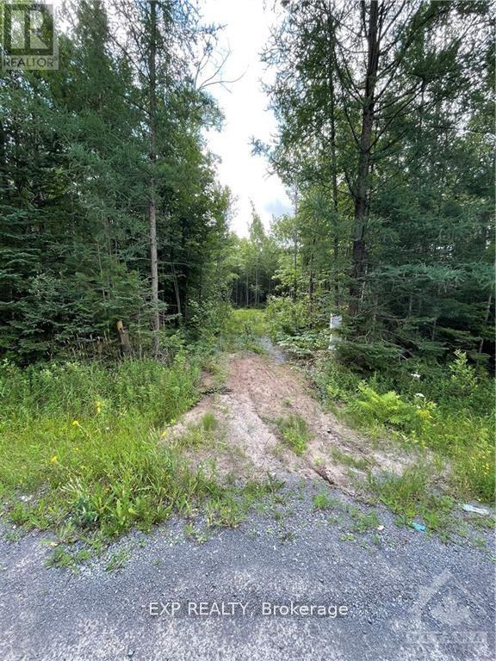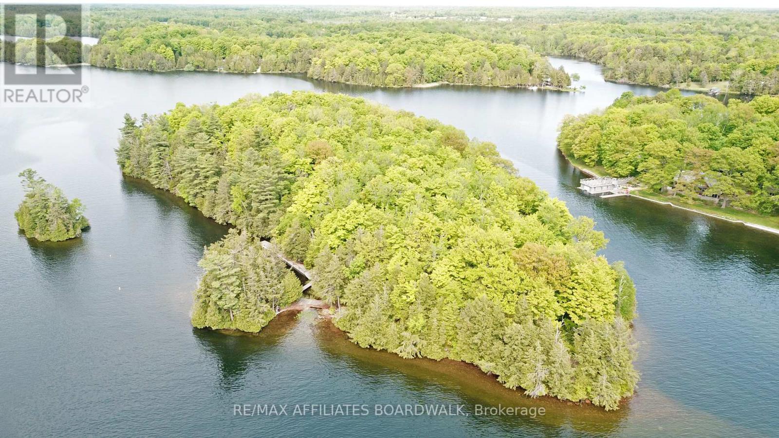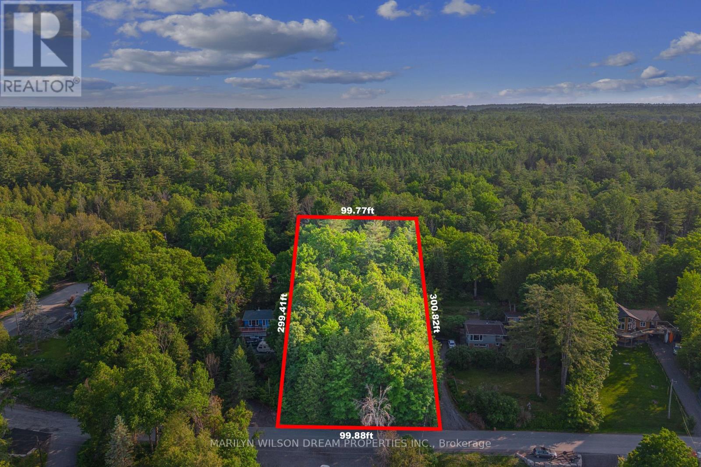Listings
7205 Malakoff Road
Ottawa, Ontario
Welcome to your future home site...a beautiful, level 2.77-acre lot nestled on the outskirts of the charming village of North Gower. This prime building lot offers the perfect blend of peaceful country living with convenient access to city amenities. Located on a paved road just 10 minutes to vibrant Kemptville and only 35 minutes to downtown Ottawa, this is the ideal location for those seeking space, privacy, and a connection to nature without sacrificing convenience. Imagine coming home to quiet evenings, star-filled skies, and no rear neighbours. Spend your weekends on the water with nearby boat launches on the Rideau River, perfect for fishing, kayaking, or simply unwinding after a long day. Even better there are two lots available side by side, so you can invite family or friends to build next door and create your private retreat community. Don't miss this rare opportunity to design and build the lifestyle you've always wanted. Peace, privacy, and potential await you here. Please do not walk the property without an Agent. (id:43934)
7191 Malakoff Road
Ottawa, Ontario
Are you searching for the perfect canvas to build your dream home? Look no further than this incredible 2.77 acre building lot just outside the village of North Gower, and minutes to the Historical Rideau River! Backing onto greenspace with no rear neighbours, invites a multitude of birds & peaceful wildlife right to your doorstep. Imagine waking up to the sounds of nature and enjoying breathtaking countryside views from your windows. Quick access to the Rideau River where you can enjoy a variety of water activities such as fishing, kayaking, boating, swimming, paddle boarding and so much more! Conveniently located near the thriving town of Kemptville with a variety of amenities, you'll have easy access to shopping, and dining & only a short commute into Ottawa. Don't miss out on the opportunity to turn your dreams into reality on this extraordinary lot. Two lots side by side, ready for your friends or family to build next to you. Please do not walk the land without an Agent with you. (id:43934)
00 Water Street
Alfred And Plantagenet, Ontario
Don't miss this incredible opportunity to own a prime waterfront lot in the charming town of Plantagenet! Perfect for building your dream home or a high-demand rental property, this R1-zoned parcel offers endless possibilities. Enjoy the convenience of easily accessible city services while creating your ideal waterfront retreat or a savvy investment. Opportunities like this are rare - secure this stunning lot today and bring your vision to life! (id:43934)
00 Drummond Conc. 5b Road
Drummond/north Elmsley, Ontario
"Between every two pines is a doorway to a new world."- John Muir. If you've been dreaming of building a home that feels miles away from the noise, yet still close to everything, this wooded sanctuary might be your perfect escape. Tucked quietly along a peaceful dirt road, this fully treed 1.7 acre lot offers nature in its purest form - uninterrupted, untouched, and unbelievably serene. Centrally located in the sweet spot between Carleton Place, Perth, and Smiths Falls, this location is a trifecta of small-town charm and rural tranquility. Whether you lean toward the culture and cafes of Perth, the shops and services of Carleton Place, or the convenience and community of Smiths Falls, you're just 15-20 minutes from it all, without hearing a single traffic light from your porch. With rural zoning and hydro conveniently located on your side of the road, the groundwork is already in place for your future vision. Whether it's a sprawling custom home with a wraparound porch, a cozy cabin nestled under the canopy, or a modern retreat with solar panels and a garden-to-table lifestyle, you've got the flexibility to design the life you want among the whispering trees and the calls of the chickadees.Bring your builder, your boots, and your big ideas. This is more than land; it's your canvas. (id:43934)
3787 Carp Road
Ottawa, Ontario
Golden Opportunity! Build your dream home in the heart of Carp village. Located in the Village Mixed-Use Zone, this property supports a diverse range of commercial, leisure, institutional, & residential uses. Lot layout offers opportunity for a long drive, then a home tucked back out of sight from the road. Situated directly across from the Carp Fair Grounds/Agricultural Society/Farmers Market, The Hive (Boutique Shops & Salon), & Alice's Village Cafe and just a short stroll to Carp Creamery, Twin Muses - by Kin Vineyards winebar & dining room, Ridgerock Brewery, LCBO, & much more! Carp, named Canada's friendliest community by Expedia, is drawing interest from across the city & province. Enjoy the convenience of nearby HWY access for convenient commutes, & a mere 25-min. drive to downtown Ottawa. This is a rare opportunity to invest in your future & build your vision! Schedule a site visit today! Abutting 104 Falldown Lane also available for sale. (id:43934)
12026 Benson George Road
North Dundas, Ontario
Expansive 1.24 acre building lot with a shop and gravel parking lot. Located on the corner of a low traffic, paved road and main route, County road 31. The shop was built in the 1970's, is roughly 50'x30', and has a 12ft door. Hydro is available at the pole, but is not currently connected to anything. Bonus - there is a drilled well on the property. located only 20 minutes to Ottawa South or 5 minutes north of Winchester. (id:43934)
000 Burnstown Road W
Mcnab/braeside, Ontario
Exceptional 1.3 acre building lot fronting on the Burnstown Rd just outside White Lake Village. Nicely treed with massive white pines. Level lot with views of White lake. Nearby public access to water. Ready for your new home. Entrance/laneway installed. Approx 10 mins into Arnprior. (id:43934)
2797 Innes Road
Ottawa, Ontario
Prime Development Opportunity on Extra Deep Vacant Lot in Desirable Ottawa Neighbourhood! Don't miss this rare opportunity to build on a very large, extra deep vacant lot in one of Ottawa's sought-after neighbourhoods. With multiple development options and the potential for zoning changes, this property offers outstanding flexibility for investors, builders, or those looking to design their dream home. Located in a well-established area with easy access to transit, schools, parks, and amenities, this lot provides the perfect canvas for your next project. Whether you're considering a custom single-family home or multi-unit development, the possibilities are abundant (subject to city approvals). Buyer to verify all property details, zoning, and development potential with the City of Ottawa. Seize this excellent opportunity to invest in a growing community with strong upside potential! (id:43934)
50 Armstrong Street
Ottawa, Ontario
Semi Detached 3 bedroom located in the popular neighborhood of Hintonburg. Floor plan layout consists of a large family room and dining room leading to the kitchen. Backyard access from the kitchen. Upper level has 3 bedroom and a newly renovated 3 piece bathroom Great location, close to public transit, shopping along Wellington St. West. (id:43934)
2004 Old Carp Road
Ottawa, Ontario
Welcome to this amazing lot on Old Carp Road, a truly remarkable property offering a picturesque and expansive 4-acre lot with endless possibilities. This is an exceptional opportunity for those seeking to embrace the beauty of nature while possibly wanting to enjoy a newly built serene private estate. The 4-acre lot offers ample space to bring your vision to life - whether you desire to build a custom luxury home, establish a hobby farm, or simply bask in the tranquility of a natural sanctuary, the possibilities are endless. Whether you envision a peaceful country escape, a rural estate, or a place to create lasting memories with family and friends, this lot on Old Carp Road offers a unique opportunity to craft your own slice of paradise. Don't miss this chance to embrace the freedom and potential of a 4-acre lot - a truly exceptional property that invites you to envision, explore, and embrace the beauty of nature in your own extraordinary way. (id:43934)
7 Grantham Road
Horton, Ontario
Your Rural Dream Starts Here! Discover just over half an acre of untouched, fully treed land on beautiful Grantham Road offering over 132 feet of road frontage and endless potential. This serene, wooded lot is the perfect canvas for your dream home or cottage getaway. Nestled in a peaceful rural setting, it offers the ultimate escape into nature yet remains easily accessible, just minutes from a local boat launch and both the Ottawa River and Bonnechere River. Whether you're planning to build now or invest for the future, this property offers privacy, beauty, and opportunity. Nature lovers, boaters, and outdoor enthusiasts this is the one you've been waiting for. Please do not walk the property alone. Call your real estate agent to schedule showings. (id:43934)
12103 Julia Street
South Dundas, Ontario
HERE IS A FANTASTIC OPPORTUNITY TO BUILD YOUR DREAM HOME WITH VIEWS OF THE ST. LAWRENCE RIVER. Located on Julia Street in the Hamlet of Mariatown Ontario, just west of Morrisburg, Ontario, this premiere, residential building lot with a view to the south of the St. Lawrence River is your starting point. This large 0.479 acre lot has frontage of 115.16 feet and a depth of 165.48 feet and is suitable for the construction of almost any style of home. Natural gas is available along Julia Street. This lot is grassed and fully graded to meet the elevation of Julia Street with the potential of salvaging the top soil for landscaping after construction. There is a community park directly on the river at the west end of Julia Street and a bike path leading to Morrisburg. Located just minutes from the Morrisburg Plaza and HWY 401, the St. Lawrence River, shopping, banks, restaurants, parks, swimming beach, boat launch & dock, medical & dental clinics, golf, curling, arena, library & Upper Canada Playhouse are all a short walk or bicycle ride away. (id:43934)
505 Mcguire Road
Montague, Ontario
Are you looking for a spacious building lot close to Smiths Falls. This just over 2 acre lot has an entrance and power on site as is set to start making your dreams come true. Come enjoy the peaceful country setting property has an abundance of sea buckthorn berries on the property that are ready for harvesting. Call today lots like this don't come along all the time. (id:43934)
1506 Hunt Club Road S
Ottawa, Ontario
Incredible development opportunity in established neighborhood with possibility for severance on this massive 130 by 167 lot (id:43934)
00 Jellyby Road
Elizabethtown-Kitley, Ontario
Looking for a piece of land to call your own, this 104 acre parcel offer lots of room to roam and enjoy nature. The property is just off a paved road and would make a great property to call home . Start your dream of country living today call to book your personal viewing. (id:43934)
103 Pigeon Street
Clarence-Rockland, Ontario
17.8 acres land bordering the shoreline of the Ottawa River and of HWY 174. It has a zoning of R1, with potential for development. It's present designation is "Low Density Residential" and it's permitted uses are: 1) Low density development for single detached, semi-detached, duplex buildings group & retirement homes. 2) Small scale commercial, park school & community facilities serving local residential area. 3) Medium density permitting low rise apartment buildings & townhomes. 24 Hours irrevocable on all offers. (id:43934)
Lot 4 Hillcroft Drive
Beckwith, Ontario
Welcome to Hillcroft Estates...this stunning 2 acre WATERFRONT estate sized lot is the perfect setting for your future dream home!! Facing a wide expanse section of Mississipppi Lake, it offers incredible views that you will treasure and enjoy every day!! It is part of an exciting and brand new 11 lot rural estate subdivision (including 3 gorgeous waterfront lots) and is the perfect spot if you are looking to build your future dream home and have it surrounded by similarly styled and designed homes with a location that offers you the advantage of living in a small neighbourhood setting but with the privacy of acreage!! Situated ONLY 15 MINUTES from highly sought after and picturesque town of Carleton Place w/small quaint shops and dining to large big box stores including large Independent Grocer, Home Depot,Canadian Tire, Wal-Mart,numerous schools, and a wide variety of amenities! The lots range in size from 1.5 - 3.5 acres and situated along a quiet street with cul-de-sac at the end. Some covenants include Bungalows designs only with a minimum build restriction of 2000 sq ft, 3 + car garage,stone,stucco,brick,wood exterior finishes only, no vinyl siding permitted. All plans must be approved by developer which will ensure a harmonious balance and visually aesthetic appeal of homes throughout the streetscape and ensure that the value of your home is ensured!! Bell Fibe and community mailbox will be available in this subdivision.Buyers are not permitted to walk the property without a Realtor present. (id:43934)
3211 Main Street
Alfred And Plantagenet, Ontario
This premium waterfront lot offers exceptional development potential with approved zoning for up to 10 residential units. Fully serviced with municipal water and sewer, this rare feature adds tremendous value and convenience. Included in the sale are a complete set of professional documents to streamline your project: Survey Plan, Civil Plan, Slope Stability Report, Stormwater Management Report and Servicing Brief, Erosion and Sediment Control Plan, as well as architectural renderings and plans for a 10-unit residential build. Whether you're planning luxury condominiums or upscale rentals, this lot offers a scenic setting, small-town charm, and significant development head start. Opportunities like this are few and far between, secure this exceptional waterfront investment today. (id:43934)
13208 County Rd 15 Road
Merrickville-Wolford, Ontario
Outstanding Recreational Property for Nature Enthusiasts and Hunters!Expansive 132-acre property, located just 8.5 km S. of Merrickville, is the ultimate escape for outdoor recreation w minimal expenses. 50 minutes from Ottawa, 26 km from Hwy 401 (Exit 705). 217 ft frontage on County Rd 15, provides easy access to a natural haven ideal for hunting, hiking, cross-country skiing, and wildlife observation. The property comprises of 2 parcels: 1/10 acre zoned Rural + 131.9 acres designated Wetlands, featuring a rich mix of woodlands & diverse wildlife habitat. Currently registered under the Conservation Land Tax Incentive Program $50/yr (annual re-application required to maintain this benefit). Equipped w 2 hunting blinds & includes a 37-ft 1989 Winnebago Elandan Motorhome RV (sold as-is), offering a ready-made base camp. Trails and wetlands enhance the experience and opportunities to explore this natural landscape. Access to the property is by appointment only. NOTE: This property consists of 2 lots - PIN:681050104 LEGAL DESCRIPTION: PT LT 17 CON 4 WOLFORD AS IN PR191038; MERRICKVILLE-WOLFORD (130.386 ac) & PIN:681050122 LEGAL DESCRIPTION: PT LT 16 CON 5 WOLFORD PT 1 15R9822; MERRICKVILLE-WOLFORD (0.287 ac) (id:43934)
00 A1 Concession Road 4 Road
Alfred And Plantagenet, Ontario
Beautiful 19.3 acre wooded lot, with some wetlands attracting all sorts of wildlife. A few short minutes from Old Highway 17 in Plantagenet and about 20 minutes from Rockland. The mixed woods trees provide shade and privacy but also a sense of seclusion while being close to modern amenities. The perfect retreat or space to build your new home. See also MLS X12145659 (15 acres) and MLS X12146024 (46.9 acres). Access to land only through Realtor booked appointment and only with that Realtor may you walk the land. (id:43934)
00 A2 Concession Road 4 Road
Alfred And Plantagenet, Ontario
Beautiful 15 acre wooded lot, with all sorts of wildlife. A few short minutes from Old Highway 17 in Plantagenet and about 20 minutes from Rockland. The mixed woods trees provide shade and privacy but also a sense of seclusion while being close to modern amenities. The perfect retreat or space to build your new home. See also MLS X12145656 (19.3 acres) and MLS X12146024 (46.9 acres). Access to land only through Realtor booked appointment and only with that Realtor may you walk the land. (id:43934)
71 Lehmans Island
Rideau Lakes, Ontario
Here is your chance to own one of the most incredible private island properties on Big Rideau Lake. Lehmans island is almost 7 acres, and already features on site Hydro, septic system, docks, boardwalks, and beautiful gazebo. Lehmans island is perfectly situated with spectacular waterfront. It offers clear swimming, off the dock fishing, and one of the best sunset views on the lake. With close proximity to two marinas, as well as the village of Portland, you get unrivalled privacy with all the amenities you can want just a short ride away. To top it all off, you also enjoy mainland access though a Right of Way to your own private protected dock with parking for 2 cars. Get from your car to the island in less than 5 minutes! Let your imagination run wild and build your dream cottage on the UNESCO world heritage certified Big Rideau Lake. (id:43934)
0 Big Rideau Lake Road
Rideau Lakes, Ontario
Introducing a prime opportunity to own a spacious 4.86-acre lot on Big Rideau Lake Road near Portland, Ontario. This expansive lot boasts an open area with endless potential for development. Its convenient location offers easy access to Highway 15 and 42, making it an ideal choice for building your dream home. Don't miss out on this great building lot with ample possibilities for customization and growth. 24 Hour irrevocable on all offers (id:43934)
4817 Opeongo Road
Ottawa, Ontario
Great lot for your dream home. The last developable lot boasting coveted water views, and double-deep dimensions offer endless possibilities for your ideal retreat. Measuring a huge 100.00 ft x 300.00 ft. Mature trees and a secluded tree line, offers unparalleled privacy and tranquility. With swimmable waters nearby and electricity already installed, you can indulge in the serene ambiance while gazing upon the captivating vistas of the Ottawa River and Gatineau Hills. Conveniently located near Kanata's amenities, this lot is the epitome of recreational living with urban accessibility. Zoned for various residential uses and equipped with high-speed internet, it presents the perfect canvas to realize your dream home. (id:43934)









