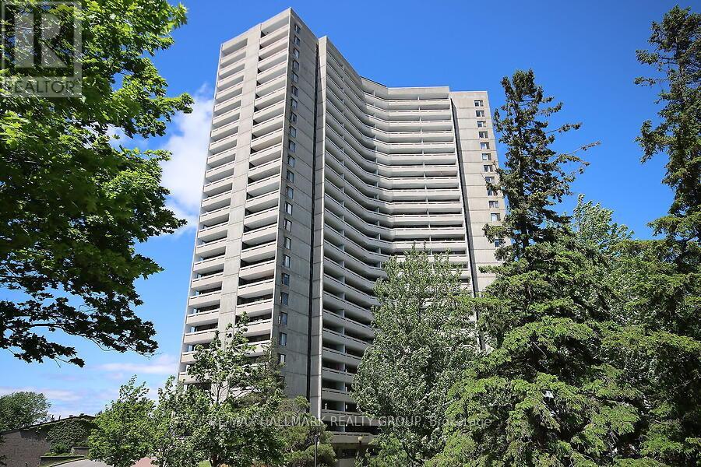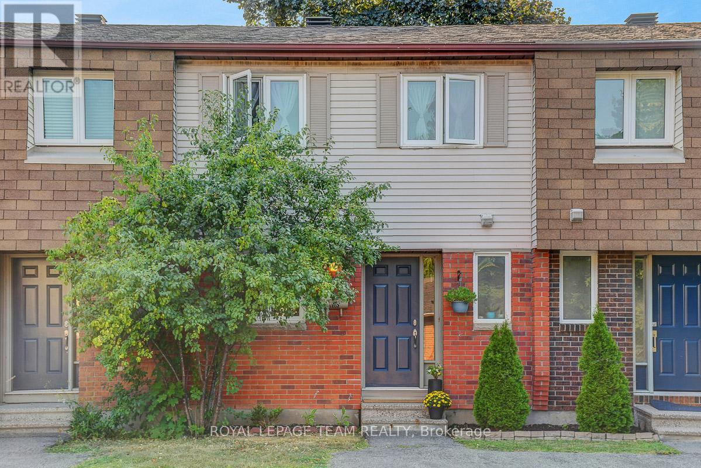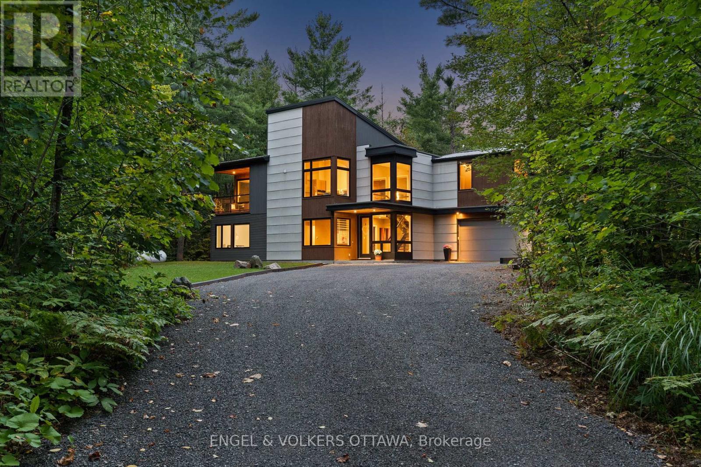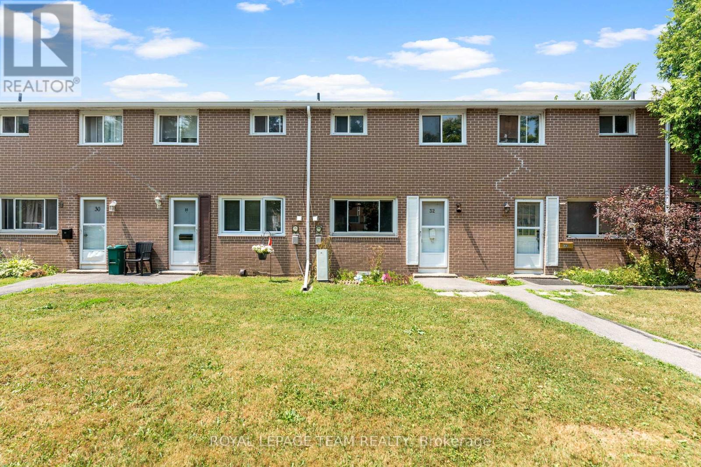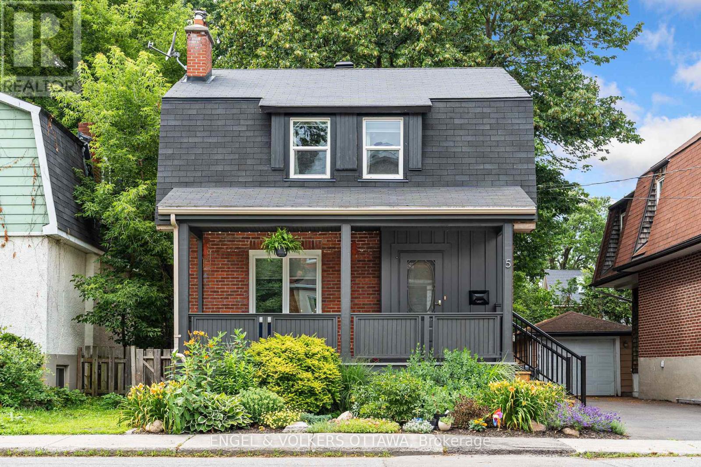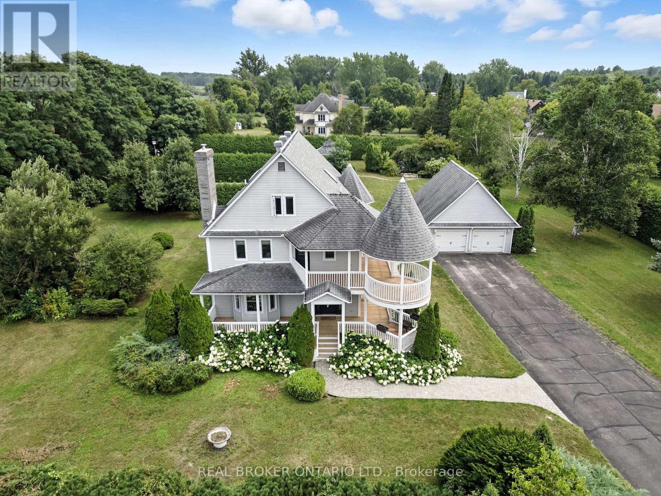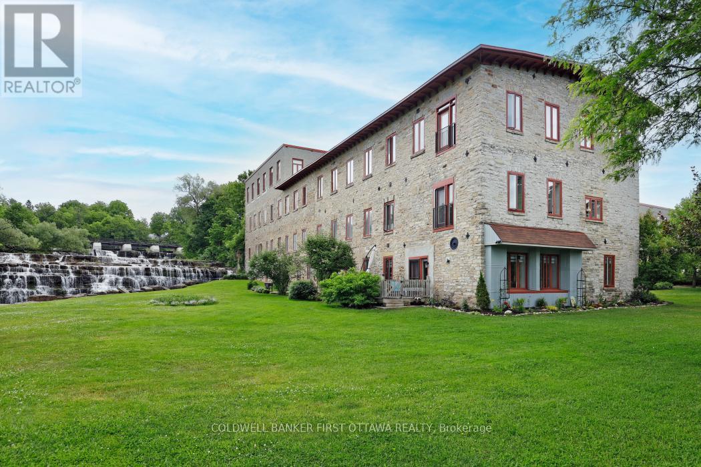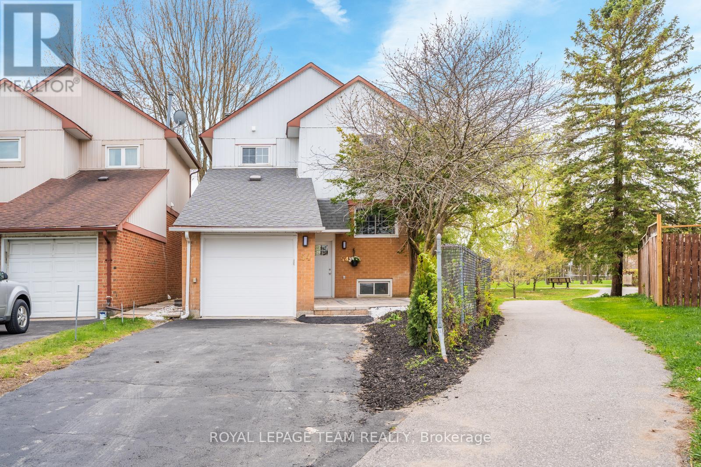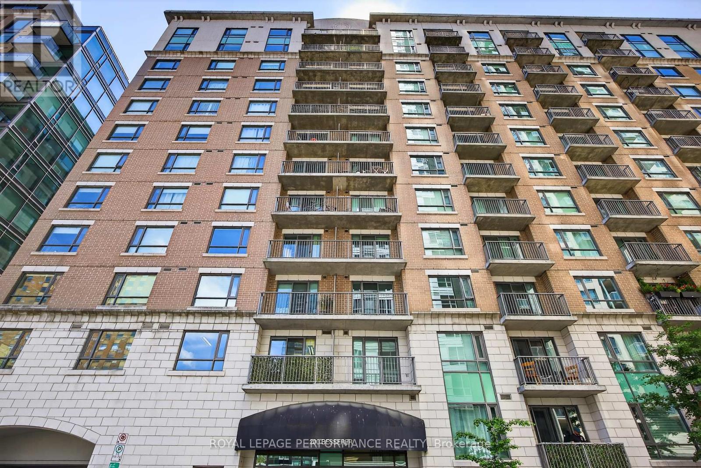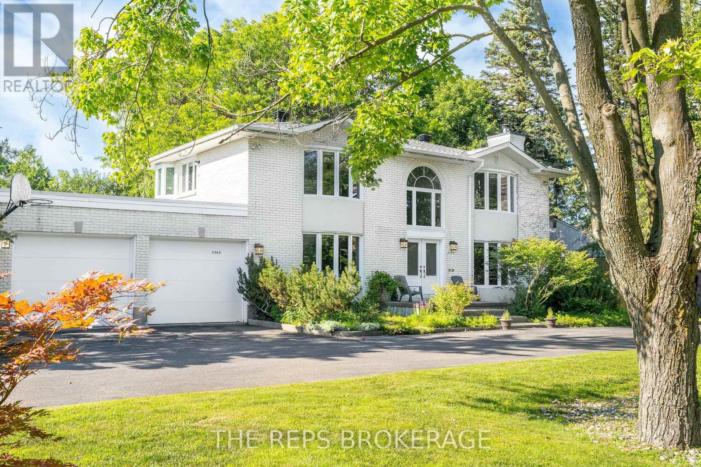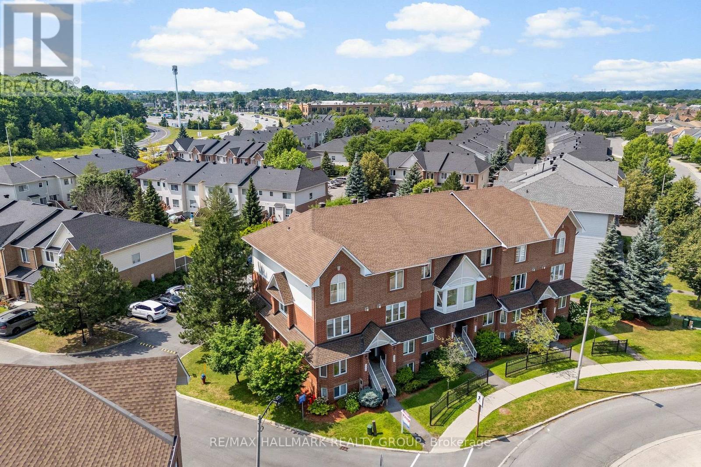Listings
F - 9f Banner Road
Ottawa, Ontario
Welcome to this fantastic 3-bedroom condo townhome in the sought-after community of Trend Village and Sheahan Estates! Whether you're a first-time buyer, young family, or looking to downsize, this is a perfect opportunity to stop renting and start investing in your future. Enjoy a bright and spacious main living area with large windows that flood the space with natural light. Upstairs you'll find two generously sized bedrooms, plus a third on the lower level ideal for guests, a home office, or teen retreat. Bonus unfinished area offers potential for a second family room or even a 4th bedroom. Low condo fees, a well-managed corporation, and a prime location near parks, schools, trails, sports fields, restaurants, and shopping just minutes to the 416. With a little TLC, this home is a smart move and solid long-term investment. Don't miss out! (id:43934)
4 - 1 Timberview Way
Ottawa, Ontario
Welcome to this bright and spacious 2-bedroom, 3-bathroom UPPER UNIT townhome ideally situated in the heart of Bells Corners, backing onto the Greenbelt. Enter through the foyer with plenty of closet and built-in storage space. Upstairs, the open-concept living and dining area is filled with natural light and features a cozy wood-burning fireplace. Step out onto the oversized deck, surrounded by the lush Greenbelt forest. Upstairs, the generous primary bedroom offers two closets and ensuite bath with stand-up shower. A large second bedroom and updated 3-piece bathroom complete the upper level. Additional highlights include a main floor powder room, heated underground garage parking with inside entry, and storage locker. Maintenance-free living with fees that include water, snow removal, and exterior upkeep. Enjoy direct access to more than 40 kilometres of NCC nature trails for hiking, cross-country skiing and snowshoeing, and a network of beaver ponds, wetlands and forests. All this while being minutes from shops, restaurants, grocery stores, public transit, parks, and schools. A rare opportunity to enjoy peaceful, low-maintenance living in a prime location! (id:43934)
312 - 31 Eric Devlin Lane
Perth, Ontario
Welcome to Lanark Lifestyles luxury apartments! This four-storey complex situated on the same land as the retirement residence. The two buildings are joined by a state-of-the-art clubhouse and is now open which includes a a hydro-therapy pool, sauna, games room with pool table etc., large gym, yoga studio, bar, party room with full kitchen! In this low pressure living environment - whether it's selling your home first, downsizing, relocating - you decide when you are ready to make the move and select your unit. This beautifully designed Studio plus den unit with quartz countertops, luxury laminate flooring throughout and a carpeted Den for that extra coziness. Enjoy your tea each morning on your 70 sqft balcony. Book your showing today! Open houses every Saturday & Sunday 1-4pm. (id:43934)
705 - 1081 Ambleside Drive
Ottawa, Ontario
What's not to love! Wonderfully updated 2 bedroom, 1 bathroom condo on the 7th floor with spectacular southern views above the park and trees from the private balcony that is 30 x 5 ft.. The foyer entrance way leads to a beautiful open concept design accented by Brazilian Hardwood floors. Prepare meals and enjoy your company while you all take in the beautiful views. A step down to the living room adds elegance and creates a soft separation of space while not compromising on the open concept feel. Convenient large storage ,pantry closet inside the unit. All closets have been upgraded to amazing organizers. Upscale electric blinds in living room. Condo fees include heat, hydro, water, high speed internet, fiber tv, workshop, lounge, party room, indoor pool, tuck shop. Walking paths to the Ottawa River minutes away. Enjoy biking, walking paths, and public transit steps away from the future LRT New Orchard Station. Westboro, Carlingwood, and Bayshore as handy shopping destinations. UB- laundry, guest suites, tuck shop, party room, lounge, IB - pool, sauna, workshop LB- exercise room (id:43934)
15 - 1302 Alness Court
Ottawa, Ontario
Welcome to this darling townhome located at the end of a peaceful cul-de-sac, and lovingly updated throughout. This 3 bedroom, 2 bathroom home features a renovated, bright and spacious 4 piece bathroom (2022), stylish and spacious bedrooms, loads of storage space, a finished basement (2021), and a fully landscaped, privatebackyard complete with an extended fence (2023). As you enter the home, you'll discover a thoughtful layout that flows effortlessly. A pass through in the kitchen carries you to the open concept dining and living areas which lead you out into the private backyard. New flooring in the lower and upper levels balance comfort with low maintenance, while whimsical touches, and thoughtful design maximize space throughout. The flex space in the basement is currently being used as a gym, but could be easily modified for a variety of needs, possibilities abound. Added bonus: the backyard leads to a gorgeous communal green space and walking path; only 10 minutes away from the Blair LRT station. (id:43934)
108 Edith Margaret Place
Ottawa, Ontario
Welcome to Saddlebrook Estates, where modern sophistication meets rural tranquillity in this awardwinning, Brian Saumure-designed and Maple Leaf Custom Homesbuilt residence (2014). Nestled on a private, treed 3.33acre lot backing onto 500+ acres of Crown land with resident maintained hiking, snowshoeing, and cross country ski trails and guaranteed unobstructed views this reverse concept home offers 2,775sqft of refined living space (1,650sqft main level; 1,125sqft lower level) plus a 175sqft, three walled covered outdoor entertaining area. Inside, radiant in-floor heating warms the lower level with an architectural steel and glass staircase leading to soaring sloped ceilings on the upper level, and abundant interior and exterior lighting creates an open, airy ambiance. The great room, anchored by a Napoleon fireplace with built-in speakers, flows seamlessly into a chef's kitchen featuring Elite appliances, a walk-in pantry, electronic pushbutton cupboards, a dining area, and a powder room roughed in for a future bath or shower. Upstairs, the primary suite boasts a dressing area and spa-style ensuite, and the bright office opens to a private balcony and upper level yard walkout. The lower level includes a media room, three additional bedrooms, a full bath, mudroom, storage/gym area, mechanical room, and direct access to the full two car garage. Built for style and durability, the exterior combines cedar accents with concrete board siding and metal cladding. Mechanical systems include a 2019 furnace, water conditioner, on-demand boiler, 200amp electrical service, and a 500gal propane tank, with average hydro costs of $140/month. Tucked at the end of a quiet cul-de-sac just minutes to Carp Village and central Kanata, this is a rare opportunity to enjoy upscale, efficient living surrounded by nature. (id:43934)
32 - 258 Queen Mary Road
Kingston, Ontario
This charming 2-bedroom, 1-bath condo townhouse is perfectly situated in central Kingston, offering unbeatable convenience and value. Whether you're a first-time buyer, downsizer, or investor, you'll appreciate the functional layout, bright living space, and low-maintenance lifestyle this home provides. Enjoy a cozy kitchen and dining area, two well-sized bedrooms, and a full bathall designed with practicality in mind. Located just minutes from shopping, transit, schools, and downtown, this affordable property is a smart choice for those looking to be close to it all. (id:43934)
204 Applecross Crescent
Ottawa, Ontario
Luxurious former model home in the highly desirable Brookside community of Kanata North. This beautifully maintained 3-bedroom, 3-bathroom home features 9ft ceilings on the entry level and an impressive18 ft high-ceiling family room that fills the space with natural light. The upgraded spacious kitchen boasts stylish quartz countertops, stainless steel stove, and modern cabinetry, all overlooking a cozy gas fireplace in the family room perfect for high-quality everyday living. Beautiful tile, hardwood, and wall-to-wall carpet flooring run throughout the home, offering both elegance and comfort. Additional highlights include HRV, central humidifier, Laundry on the main floor, a spacious mudroom with indoor access to Double garage, and a lower level offering great flexibility to covert into a rec room or home office. The primary suite features a walk-in closet and a 4-piece bathroom with a soaker tub and separate shower. This home is meticulously maintained and updated, enjoy the outdoors on a spacious deck in your fully fenced backyard. The property is within close proximity to Kanata.s High-tech business district, top-tier public and private schools, parks, transit, and Tanger Outlet Mall. This home represents a move-in ready opportunity for professionals seeking a balance of location, lifestyle, and long-term value.. This move-in ready luxury home is an incredible opportunity in the neighborhood of professionals. Looking for a property with great Location, Lifestyle, Luxury and Value ?- This home has it all. Book your showing today! (id:43934)
5 Raleigh Street
Ottawa, Ontario
Rare opportunity to own a bright, beautifully updated, move-in ready 3-bedroom, 2-bathroom home in the highly desirable Old Ottawa South community! Start your day with a coffee on the welcoming front porch, then enjoy the sun-filled main floor featuring open-concept living and dining areas perfect for entertaining. The spacious kitchen boasts quartz countertops, stainless steel appliances including a gas stove and a built-in induction cooktop, plus a handy computer nook ideal for working from home. Upstairs, you'll find a generous primary bedroom, two additional bedrooms, and a stylish full bathroom. The finished lower level offers fantastic versatility with a recreation room, second full bathroom, laundry area, and an additional office/workspace. Step outside to a large deck and fenced backyard perfect for summer BBQs, relaxing evenings, or letting the kids play safely. In the Hopewell Public School boundary and just steps to the Rideau River and minutes from Brewer Park, Carleton University, Lansdowne Park, and the Ottawa Lawn and Tennis Club. Walk to the shops and restaurants of Bank Street and enjoy everything this vibrant neighborhood has to offer. This is your chance to own a turnkey home in one of Ottawa's most sought-after neighbourhoods. Don't miss out! (id:43934)
1109 - 429 Somerset Street W
Ottawa, Ontario
Welcome to The Strand by Claridge, ideally located at the corner of Somerset St. W and Kent St. in the heart of Centretown. This spacious open concept Picadilly model offers 1045 sqft. of stylish urban living with 2 bedrooms & 2 Full Bathrooms. The Primary Bedroom offers a Walk-in Closet and Ensuite Bathroom. In-unit laundry with brand new washer & dryer 2025. Underground Parking & Storage Locker. Unit 1109 is bathed in natural light from its west-facing windows perfect for enjoying sunny afternoons on your private balcony. Enjoy the building's thoughtfully curated amenities, including a serene courtyard with BBQ area, bike storage, party room, and a secure storage locker. This pet-friendly building also includes heat & water in the condo fees, just pay hydro!. Steps from vibrant Bank Street and Somerset, you'll love the unbeatable access to restaurants, shops, cafes, transit, and grocery stores. Whether you're a young professional, downsizer, or investor, this turnkey unit offers an ideal opportunity to live in one of Ottawa's most sought-after neighbourhoods. Make 1109-429 Somerset West your next move! (id:43934)
2410 Concession Road
North Grenville, Ontario
Absolutely Stunning in Victoria Park! This show-stopping, 3-storey Victorian home sits on one of the most private and impressive lots in the area, offering unbeatable curb appeal and a lifestyle of luxury: inside and out. Lovingly and thoroughly renovated with no expense spared, this property blends timeless character with modern comfort in every detail. Set on a lush, hedge-lined lot, the exterior features a brand-new wrap-around deck and balcony ($84K in 22), all new windows and doors ($40K in 22), new garage doors (22), and a new pool liner (2021). A peaceful pond with a waterfall and patio seating area, a screened-in gazebo, and a hidden in-ground pool oasis tucked behind a private hedge gateway complete the outdoor dream. The detached garage adds convenience and charm. Inside, the home is equally impressive. The sparkling new kitchen ($50K in 22) is the heart of the home, offering abundant storage and an eat-in area perfect for families. The elegant formal dining room opens to a sun-filled den with an impressive fireplace. A cozy living room just off the kitchen makes for the perfect family hangout. Upstairs, the second level features a truly massive primary suite with a luxurious ensuite, private office, and a custom-designed dressing room. The wall between the primary and a former 4th bedroom was removed to create this expansive retreat, but could easily be restored, as the original door remains. Yes, there is more: a full third level of living space! Currently used as a children's play area, it also features two additional rooms ideal for a home gym, office, games room, or guest rooms. Upgrades continue throughout with new carpeting, bathrooms, closets, and custom window treatments (22/24). Every inch of this home has been thoughtfully upgraded and maintained. A rare opportunity to own a true dream home in one of Kemptville's most sought-after neighbourhoods. (id:43934)
91 - 3190 Stockton Drive
Ottawa, Ontario
Welcome to this beautifully updated end-unit townhome in the heart of Blossom Park, offering unmatched privacy with no rear neighbours. Thoughtfully maintained and truly move-in ready, this turn-key property is ideal for first-time buyers, downsizers or investors. Step inside to a bright, open-concept main floor with a spacious living area and a modern kitchen with ample storage, perfect for everyday living and entertaining. The seamless flow and smart layout make this space both functional and inviting. Upstairs, you'll find a generously sized primary bedroom, along with two additional bedrooms and a full bathroom. The finished basement adds even more living space, featuring a second full bathroom, cozy finished living area, dedicated laundry and plenty of storage. This home features luxury vinyl flooring throughout main floor, second floor, basement and kitchen offering a sleek, durable finish that's both stylish and practical. Recent updates include a furnace and A/C installed in 2020, fresh paint completed in August 2025, and low utility fees with an owned hot water tank, ensuring comfort and efficiency. Outside, enjoy two dedicated parking spots and a fully fenced backyard, providing a private outdoor space to relax, entertain, or garden. Situated in a quiet, well-managed complex with low condo fees, this home offers both privacy and ease of ownership.Located just steps from parks, schools, public transit, shopping, and all the amenities of Bank Street, this home delivers the perfect blend of comfort, convenience, and style. Don't miss your chance to own this standout end unit just move in and enjoy! (id:43934)
109 - 1 Rosamond Street
Mississippi Mills, Ontario
Welcome to one of the most coveted units in the Millfall condominium - where the views are simply unmatched! This beautifully updated 2 bed/2 bath main floor unit offers an unparalleled combination of charm, comfort and convenience in the heart of Almonte. With three exterior walls, this unit is drenched in natural light and offers views of the river or waterfalls from nearly every room. The spacious living room features large windows and is the only unit with a gas fireplace. Step out onto the private deck and enjoy your morning coffee or evening wine while taking in the soothing sounds of the cascading water. The kitchen and both bathrooms have recently been professionally renovated, showcasing modern finishes that blend seamlessly with the building's historic character. This condo is widely considered to be the best location in the building...offering breathtaking views and unbeatable natural light! (id:43934)
401 Baseline Road
Clarence-Rockland, Ontario
Welcome to 401 Baseline Road - a beautifully designed, custom-built raised bungalow offering 1,740 sq. ft. of living space and set on just over 16 acres in scenic Clarence-Rockland. Built in 2011, this 2+2 bedroom home combines modern comfort with country charm. Step inside to a spacious, sun-filled foyer that opens into a bright and airy open-concept main floor - perfect for entertaining and everyday living. The chefs kitchen features custom cabinetry, stainless steel appliances, a walk-in pantry, and a bar-height island ideal for casual breakfasts or evening wine. Just off the kitchen, the formal dining area leads to a private balcony - perfect for your morning coffee or summer BBQs.The living room boasts expansive triple-pane windows that flood the space with natural light. The primary bedroom includes a large walk-in closet, while the beautifully designed 5-piece main bath offers a soaker tub and a built-in vanity. You'll also find a second bedroom and a convenient laundry area with custom cabinetry on this level. Direct access to the 710 sq. ft. double garage makes everyday tasks like bringing in groceries effortless.The partially finished lower level adds even more space with two generously sized bedrooms, a large rec room, a 3-piece bathroom, and tons of storage. With walkout access to both the garage and backyard, this level offers great potential for an in-law suite. Outside, enjoy a peaceful, private property with beautiful landscaping, two additional storage sheds, and farmland. Whether you're dreaming of space to garden, play, or simply relax-all just minutes from the amenities of Rockland-this is the perfect place to call home. Find the pre-listing home inspection, floor plans, 3D tour, drone footage, and more at nickfundytus.ca. Book your private viewing today! (id:43934)
2025 Sixth Line Road N
Ottawa, Ontario
Welcome to your own private sanctuary--an elegant all-brick residence sets on about 12-acre parcel of lush woodlands and beautifully landscaped grounds in sought-after Rural Kanata. From the moment you arrive, two gracefully winged stone pillars frame the entrance, leading to a long winding driveway that opens to a circular drive, setting the stage for timeless charm. Inside, a grand foyer with a sweeping curved staircase and dazzling chandelier welcomes you. The fully renovated eat-in kitchen features refined quartz countertops, high-end appliances, and custom maple cabinetry. The main floor also features large principal rooms, a sun-filled office overlooking the South-facing gardens, and two fireplaces blending warmth and sophistication. Upper-level boasts hardwood flooring throughout, 4 large bedrooms and 2 tastefully renovated bathrooms. Partially finished basement awaits your final touches. Step outside to your private backyard oasis featuring an 18' x 36' inground pool, Gazebo, huge deck w/ a retractable awning. Beyond the landscaped gardens, your own wooded trail network invites year-round enjoyment of walking, cross-country skiing, and hunting opportunities. Additional features include a triple-car garage with ample parking, low utility costs, and a meretriciously maintained interior and exterior, all nestled in a serene setting that feels worlds away yet just minutes from the amenities of Kanata. Updates: Custom maple kitchen (2018); Hardwood flooring (2019); Primary ensuite bathroom (2017); Two main floor powder rooms (2018); Front interlock (2022). Just minutes from the Ottawa River, Shela McKee Park, and Pinhey's Point! Enjoy the best of both worlds: country living near the city. Your own paradise awaits! (id:43934)
410 - 2650 Southvale Crescent
Ottawa, Ontario
This unique two (2) story condo spanning 1200 square feet is a must see. Experience the size and functionality of a town home, coupled with the amenities, security and views of a high rise. 2650 Southvale is conveniently located close to downtown, parks, schools, shops and entertainment. The main level boasts an updated kitchen, stainless steel appliances, gleaming hardwood floors and designer fixtures. The current owners have updated and improved the unit extensively. The views from both expansive balconies (x2) frame sunsets and city skylines. The upper level is bright, spacious and open concept, perfect for hosting and entertaining. The lower level houses two large bedrooms, a fully renovated four piece bathroom, a large storage room (as well as bonus storage under the stairs). Parking is no problem as this suite comes with TWO (2) PARKING spaces, one surface spot (close to the main door access) and one located in a heated covered garage. Well managed and well maintained, this properties fees are "all inclusive" (so no more bills!). The amenities include an outdoor pool, bike room, hobby shop, party room, games room and gym (with his and hers saunas). Book a showing today and explore this amazing property! OPEN HOUSE SUNDAY AUGUST 10th 2-4PM (id:43934)
54 Greenboro Crescent
Ottawa, Ontario
Located in the heart of Greenboro, this detached home sits on a unique oversized lot for this street, with direct access to nearby parks and trails. Greenboro is beloved for its peaceful family-friendly feel, excellent schools, and close proximity to shopping, transit, and the Ottawa Airport, making it one of the city's most convenient and livable neighbourhoods. The private stone patio sets the tone for a welcoming entrance, leading into a bright and modern living space. The living room opens onto a large finished deck and green backyard, offering privacy and views of mature trees with no rear neighbours. A bright kitchen with new quartz countertops, ample storage, and an adjacent dining room makes everyday living and entertaining effortless. Upstairs, the primary bedroom, two additional bedrooms, and a spa-inspired bathroom with marble tiling offer comfort and style. The finished lower level provides extra living space, a washroom, and storage. Perfect for first-time buyers, families, or investors, this is modern, park side living at its best. See it today! (id:43934)
63 Gordon Court
Centre Hastings, Ontario
OPEN HOUSE: Sunday Aug 10, 2025 2:00-4:00 pm. Charming turn key 3-season cottage on the spectacular Moira Lake/River (East end), conveniently located between the historical villages of Madoc and Tweed and only 30 minutes to Belleville, featuring 2 bedrooms and an open-concept kitchen/living area. This well-maintained property offers a wrap-around deck, a fully enclosed sunroom, and multiple tiers of decking ideal for outdoor gatherings. Recent improvements include a metal roof, newer well and septic system, and new wood stairs from the parking area to the cottage. The expansive patio area features a wood-burning fire pit by the water and a cedar barrel sauna with privacy screen, perfect for unwinding after a day on the water. Floe aluminum easy level 40' dock, includes: chairs, table, umbrella, bench seat, double canoe rack and all the extras to secure your boat, with convenient under-deck storage. Property offers fabulous sunsets, great fishing and lots of great boating on both sides of Moira Lake and River. Year round road access. Bonus: pedal boat included with the sale. (id:43934)
103 - 200 Besserer Street
Ottawa, Ontario
Close to Ottawa Univ & LRT. Love living in the heart of downtown, or downsizing , but you don't want to compromise on space and parking? Located just blocks from the Ottawa University, Rideau Centre , fabulous restaurants, and the Byward Market, this location is perfect for those who love the energy of being downtown. This unit has a walking score of= 99. Transit score =91, Bike Score =97. Rarely offered, this modern and elegant 2 BEDRM condo also has a large DEN, 2 FULL bathrooms, 2 INDR underground parking spots & a storage locker. Approx. 1135 sq ft as per Builder's plan. The owner has lovingly added modern upgrades to embrace natural elements into the space; brick facade added to the granite breakfast bar, wood panels in the den, Edison light fixtures and metal and wooden shelving etc. Hardwood flooring throughout and open concept layout. Kitchen features granite countertops, convenient double sink, stainless steel appliances and hidden pantry. Full sized ,newer LG washer and dryer that offers durability while being quiet. Primary Bedrm has a wall of windows with views of the terrace, 2 sets of closet space and a 4 pc ensuite bathrm with a separate shower area. Have a roommate or a guest? 2nd bedroom also has a wall of windows with views of the terrace, & great closet space. Gym and sauna /lounge area on the 2nd floor. Parking P1-7, P1-3. Storage S4-20. Walking distance to grocery stores, LCBO, LRT etc. This building allows for pets - with some restrictions on size. Security - on site. (id:43934)
3062 Upper Otterson Place
Ottawa, Ontario
Prestigious Revelstoke Estate | Expansive Lot | Fully Renovated - Stately all-white brick 4 bedroom 4 bathroom home in the coveted Revelstoke community that blends timeless elegance with top-to-bottom renovations set on a massive, tree-filled lot that feels like your own private retreat. The drive-through laneway and oversized 2-car garage provide room for every vehicle, boat, or recreational toy you own. Whether it's an RV, a trailer, or a weekend cruiser there's a place for it here. The 207 x 147 private, irregular lot is a true urban sanctuary with towering mature trees, lush gardens, a sprawling cedar deck, and space to expand or build additional structures. Inside, every bathroom has been fully remodeled. The bright new custom kitchen gleams with quartz countertops, loads of cupboards, and designer finishes. Hardwood throughout including the top and bottom stairs add warmth and continuity throughout the home. Every inch has been thoughtfully curated to blend modern comfort with classic sophistication. This is a home for families who want more, more space, more privacy, more prestige. Located minutes from downtown, Mooney's Bay, the Rideau Canal, Ottawa Airport, top schools, bike paths, parks, and even Ottawa's most prestigious golf club, this is where elite lifestyle meets daily convenience. And best of all? No traffic. With upgrades like a new roof (2023), R60 attic insulation (2024), on-demand hot water (2023), and central A/C (2022), this home offers peace of mind for years to come. If you are not familiar with the community you are not alone. It is a hidden gem in one of Ottawa's most affluent communities. Schedule a private tour, your family will thank you. (id:43934)
282 Cresthaven Drive
Ottawa, Ontario
This spacious 2 bedroom 3 bath ( 2 ensuites ) upper unit condo is truly ONE of a kind in Barrhaven! Conveniently located just steps away for all amenities, transit, parks & the Rideau River. Recently completely renovated from top to bottom, freshly painted in neutral palette, carpet free with luxurious, custom finishes. Thoughtfully planned updates with attention to detail & carefully chosen imported finishes. Your contemporary dream kitchen features quartz countertops & backsplash, new stainless steel appliances, cabinetry, undermount lighting, built in bar - perfect for entertaining on I of your 2 balconies with easy access from the kitchen. High end laminate flooring on all levels & both staircases. New lighting, pot lights with new Adorne light covers & dimmers & remote controlled custom blinds, fans & door hardware. New Furnace & A/C Unit in 2023. Hot Water tank is owned . 2nd level features two spacious bedrooms, 2 ensuites. Primary bedroom has wall to closets with organizers, access to a 2nd balcony & lavish 3 pc ensuite with marble tile, bronze fixtures & custom walk in shower. New toilet with remote, heated seat. You will feel like you are at the Spa everyday. Generously sized 2nd bedroom features built in organizers, shelving, desk & Murphy bed. A multi-purpose space. Another luxurious 4 pc ensuite complete with marble tile & jacuzzi tub. Convenient in suite laundry on the 2nd level. This stunning condo was designed with thought of creating so much additional storage space without compromising your living space. Don't miss out on your opportunity to move into this turnkey condo. Call today to book your private showing . Open House Sunday, August 10th ( 2-4) PM (id:43934)
851 Reaume Street
Mississippi Mills, Ontario
Welcome to 851 Reaume Street, a bright and beautiful 45x108 lot bungalow designed for comfort and lifestyle. This 3+1 bedroom, 3 full bathroom home is perfect for families or those looking to downsize. It is move-in ready and features upgraded finishes throughout.The main floor offers three generously sized bedrooms, including a spacious primary suite with a large walk-in closet and a 3-piece ensuite with a step-in shower. A main-floor laundry is conveniently located just steps from the second bedroom. The beautiful open-concept kitchen, equipped with quartz countertops, a large island, a spacious pantry, and sizable storage, serves as the heart of the home, ideal for everything from weeknight dinners to weekend entertaining. The cozy living room, with its vaulted ceilings, provides the perfect space to relax and enjoy movie nights with the family.The 2022 fully finished basement offers a large recreation room, an additional bedroom, and another full bath, making it an ideal setup for guests, teens, or a home office. This home is situated in a quiet, family-friendly neighborhood, just minutes from parks, schools, the hospital, and Almonte's historic downtown.Additional features include a fence and deck installed in 2023. Front yard is done in 2023. Please note that a 24-hour irrevocable period is required on all offers. (id:43934)
5608 Richmond Road
Ottawa, Ontario
A Private Oasis Just Minutes from the City. Escape the ordinary with this exceptional property set on a lush, tree-lined lot that offers unmatched privacy, serenity, and space to breathe. Enveloped by nature yet only minutes from Ottawa's amenities, this is where peaceful country charm meets urban accessibility. The spacious yard is the highlight of this property, a rare peaceful retreat with mature trees, open space, and plenty of sunshine for enjoying the outdoors.. Host unforgettable evenings at your custom tiki bar and fire pit, unwind in the screened-in porch, or simply enjoy the quiet rhythm of the land around you. Eco-minded buyers will appreciate the solar panels generating $4,000-$6,000 annually. Sustainable living that pays off for years to come. Inside, the home offers a warm, functional layout with 4 bedrooms and 2 bathrooms, anchored by a cozy family room with a wood-burning fireplace. The finished lower level provides flexible space for a home office, guest suite, or media room tailored to your lifestyle. Recent updates including the roof, water softener, and windows make this a truly turnkey opportunity. Whether you're entertaining under the stars, enjoying your morning coffee in total seclusion, or working from home in harmony with nature, this property delivers the privacy, space, and freedom you've been searching for. (id:43934)
1222 Longfields Drive
Ottawa, Ontario
Welcome to 1222 Longfields Drive, a spacious 3-storey townhome located in the heart of Barrhaven. Offering 3 bedrooms and 3 bathrooms, this home is perfect for families or professionals seeking a functional and comfortable layout. The ground level features a welcoming living room as you walk in, a powder room, and laundry area. Upstairs the second level offers an open-concept kitchen with stainless steel appliances, a bright breakfast area, a separate dining room, and a bright family room leading out to your large balcony. On the third level, you'll find the primary bedroom complete with a 4-piece ensuite, two additional bedrooms, and another full main bathroom. Freshly painted and new laminate throughout. Located close to schools, parks, transit, and shopping, this home offers a convenient lifestyle in one of Barrhavens most desirable communities. (id:43934)




