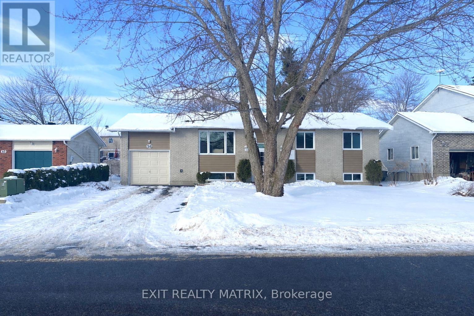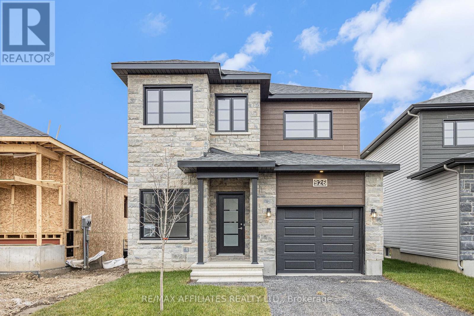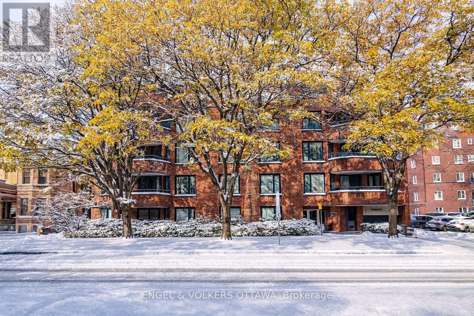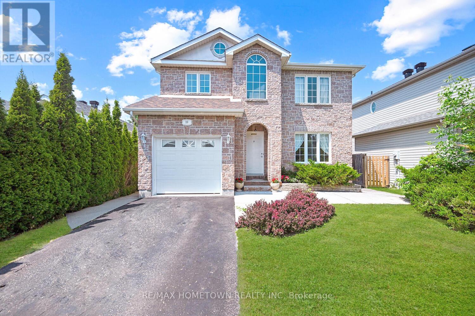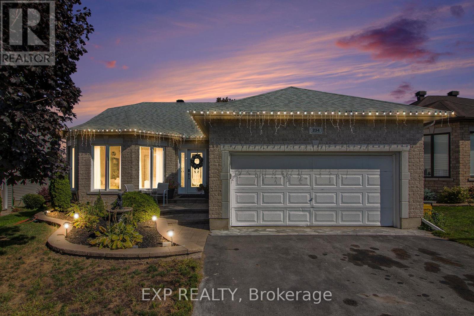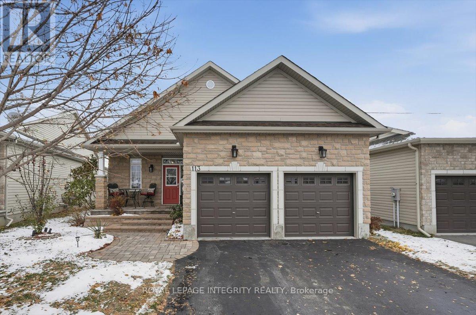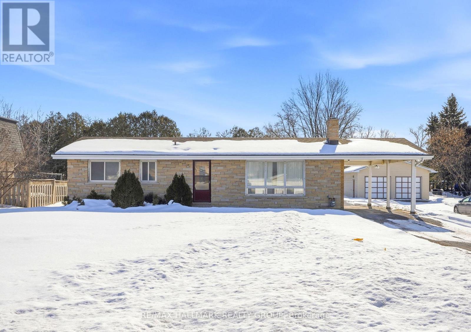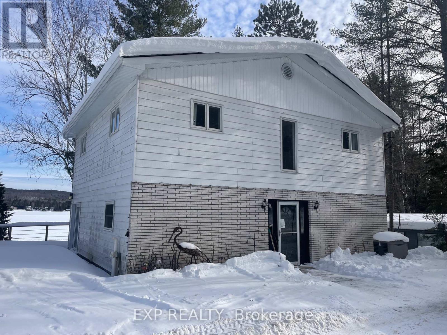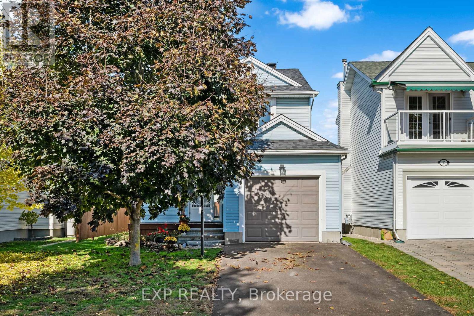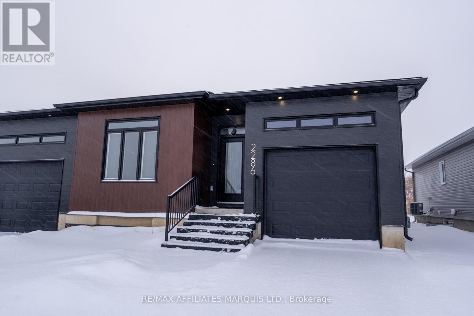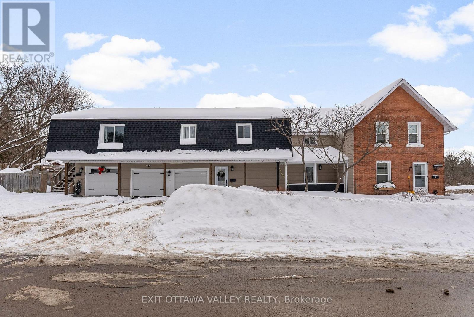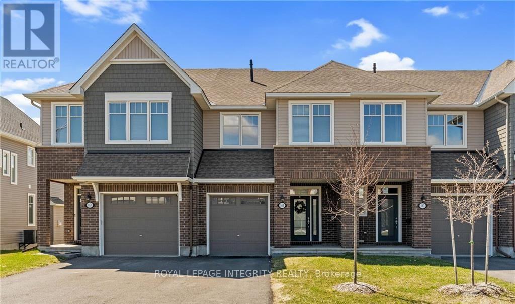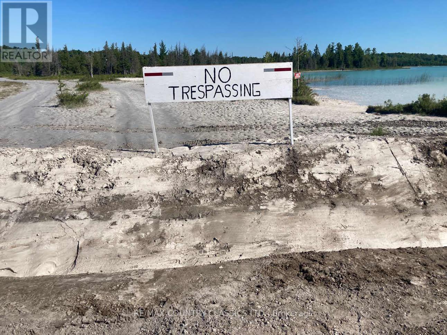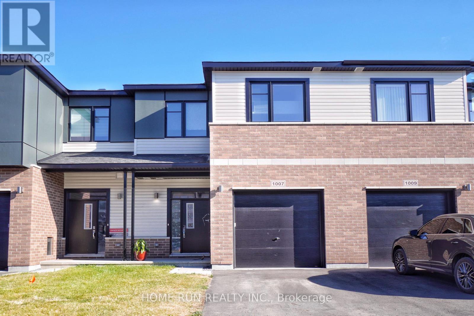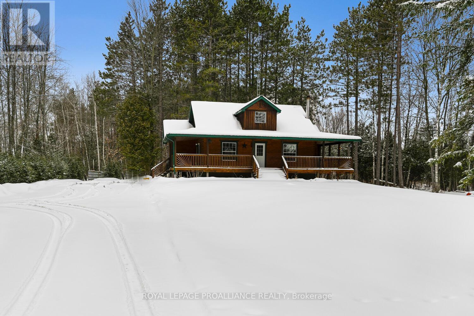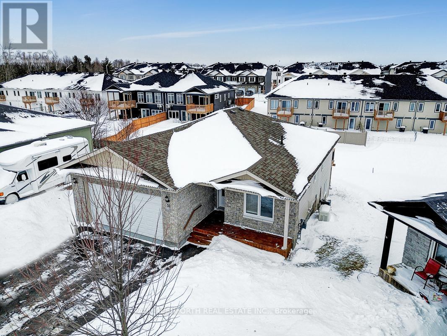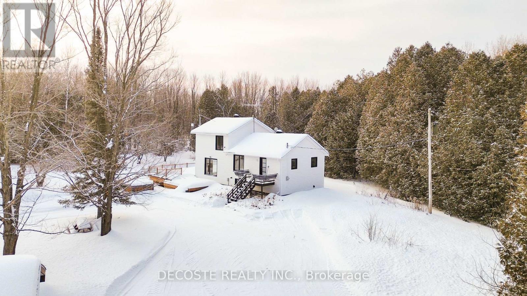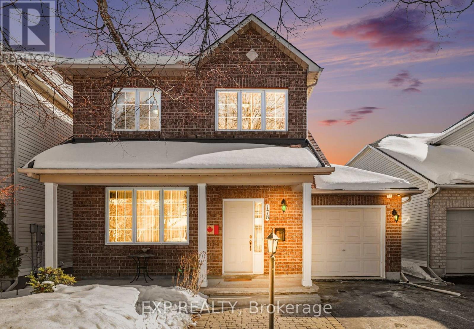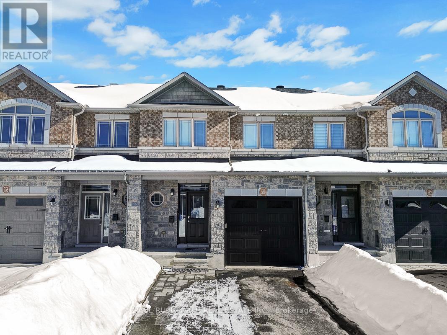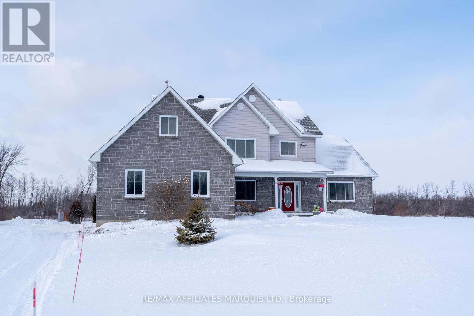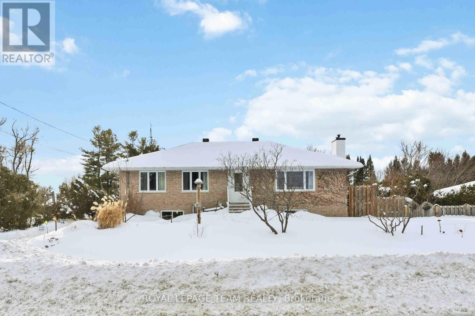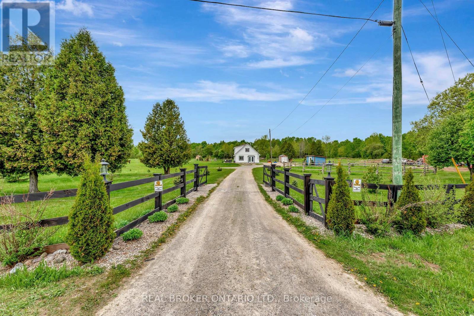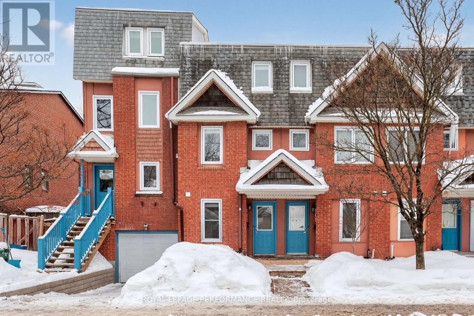We are here to answer any question about a listing and to facilitate viewing a property.
58 Castlebeau Street
Russell, Ontario
**Some photos have been virtually staged** Welcome to your dream home - this beautifully updated bungalow has been renovated from top to bottom and is ready for you to move in and enjoy. Step into an inviting and sunny open-concept main floor that seamlessly blends the living, dining, and kitchen areas, complete with patio doors leading to your private backyard. The stunning kitchen is the heart of the home, featuring modern finishes, stylish cabinetry, and ample counter space, perfect for everyday living and entertaining. You'll find three spacious bedrooms and a full bathroom on the main level, offering comfort and functionality for the whole family. The finished lower level offers incredible bonus space with a cozy family room, three additional bedrooms, and a second full bathroom, ideal for guests, a home office, or growing families. The layout is perfectly suited for a secondary dwelling or in-law suite, offering amazing potential for multigenerational living or added income. Step outside to a partially fenced yard with a deck perfect for summer BBQs and relaxing evenings. All this in an amazing Embrun location, close to parks, schools, and all local amenities. Don't miss this turnkey gem! (id:43934)
404 Falcon Lane
Russell, Ontario
Stunning 2025 Melanie Construction "Mayflower" Model, ready March 2026. Designed to impress with its modern layout, stylish finishes, and exceptional functionality, this elegant new-build home is perfect for growing families or anyone seeking refined comfort. The main floor features a bright, open-concept design with a spacious gourmet kitchen offering a walk-in pantry, striking cabinetry, a large central island, and sleek fixtures. The sun-filled dining area provides direct access to the backyard deck, making indoor-outdoor living effortless. A generous great room offers ample space for relaxing and entertaining, complemented by clean, contemporary finishes. A convenient home office completes the main level, ideal for remote work or study. Upstairs, you'll find three generously sized bedrooms, a beautifully finished family bathroom, and a practical second-floor laundry room. The luxurious primary suite is a true retreat, featuring a massive 3-piece ensuite with modern finishes and a large integrated walk-in closet that delivers a true wow factor. The fully finished basement adds valuable additional living space, perfect for a family room, home gym, or entertainment area. A perfect blend of craftsmanship, style, and function, the Mayflower model delivers comfort and quality at every turn. Photos shown are of the same model from a different property and may include upgraded features. (id:43934)
103 - 295 Gilmour Street
Ottawa, Ontario
Tucked just steps from Elgin Street and the Canal, this rarely offered main floor unit at 295 Gilmour combines charm, space, and location in one unbeatable package. Inside, you'll find beautiful oak hardwood floors throughout the main living areas and bedrooms. The renovated white kitchen features modern finishes and stainless steel appliances. Additional highlights include in-unit laundry, a spacious dining area, and a large living room with a wood-burning fireplace and patio doors that open to your very own backyard oasis. This outdoor space is larger than most central backyards, featuring a stone patio and a generous grassy area perfect for gardeners, dog lovers, or anyone craving private outdoor space in the heart of the city. The oversized primary bedroom includes a large closet and a 3-piece ensuite with an accessible shower. The second bedroom is impressively spacious, and a second full bathroom with shower makes everyday living comfortable and convenient. This unit also comes with parking and not one but two storage areas, including a former staircase directly from the unit to the garage, what a bonus! Enjoy the best of Centretown living with unbeatable walkability to Elgin, shops, restaurants, the Rideau Canal, and more. (id:43934)
16 Regency Place
Brockville, Ontario
Spacious 2-Story Family Home 4+1 Bedrooms, 2.5 Baths, Garage & Fenced Yard This 2,000+ sq. ft. home checks all the boxes: space, comfort, functionality, and room to grow. With 4+1 bedrooms, 2.5 bathrooms, an attached single-car garage, and a fully fenced backyard, it's perfect for a busy family or anyone who loves to entertain. Main Floor Highlights: Step into a bright, welcoming foyer that opens into a spacious living room with a cozy gas fireplace. The open-concept layout flows into a large dining room, ideal for hosting family gatherings or entertaining friends. Patio doors lead to an oversized deck complete with a gazebo, great for summer BBQs and outdoor relaxation. Functional kitchen with plenty of cupboards, generous counter space, a pantry, and a central island perfect for meals, homework, or crafts. Mudroom-style access from the kitchen to the garage, plus a convenient coat closet. Upstairs: The primary bedroom is your private retreat, featuring a large custom walk-in closet and access to an updated full bathroom with washer/dryer hookups. Three additional good-sized bedrooms complete this level, offering flexibility for family, guests, or home offices. Lower Level: Finished family room, a great hangout space for kids or movie nights. Fifth bedroom or home office, full 4-piece bathroom, and a utility/storage room. Extras: Attached single-car garage. Fully fenced backyard Oversized deck with included gazebo Lots of storage throughout This home has the space you need and the layout you want; it's move-in ready and waiting for its next chapter. (id:43934)
234 Sandra Crescent
Clarence-Rockland, Ontario
Welcome to 234 Sandra Crescent, a beautifully maintained 3 plus 2 bedroom, 2.5 bathroom bungalow located in a sought after Rockland neighbourhood. This home offers a smart, versatile layout with excellent in law suite potential and inviting outdoor spaces designed for everyday living and entertaining. The main floor welcomes you with a bright open concept design featuring hardwood flooring, oversized bay windows, and a seamless living and dining area filled with natural light. The crisp white kitchen offers plenty of cabinet and counter space, a comfortable eat in area, and patio doors that open to an elevated deck ideal for morning coffee or relaxed summer meals.The primary bedroom includes a spacious walk in closet and a convenient two piece ensuite. Two additional bedrooms on the main level offer flexibility for family, guests, or a dedicated home office. Downstairs, the fully finished walk out lower level is warm and welcoming, featuring a large family and games room, a custom oak wet bar, and a cozy gas fireplace. Two additional bedrooms and a spa inspired four piece bathroom with a deep soaker tub and separate shower complete the space. With generous storage and its own private patio access, the lower level is perfectly suited for multigenerational living or rental opportunities.Step outside to a fully fenced backyard retreat with a covered lounge area, dining patio, garden shed, and easy care landscaping. Located just minutes from the Ottawa River, marina, golf course, schools, and shopping, this home is ready for its next family to move in and make it their own. (id:43934)
113 Dorina Sarazin Crescent
Clarence-Rockland, Ontario
Welcome to this meticulously maintained and extensively upgraded 3-bedroom, 3-bathroom custom Longwood bungalow with double garage, perfectly situated backing onto Deschamps park! From the moment you arrive, you'll be impressed by the curb appeal - an interlock walkway leads to a charming front porch, ideal for your morning coffee, while the extended driveway easily accommodates four vehicles. Step inside to a bright, open-concept layout showcasing gleaming hardwood floors, upgraded trim, and elegant finishes throughout. The spacious foyer provides access to the double garage with high ceilings for added storage, two large closets, and a convenient partial bathroom. The main floor offers 9 ft ceilings, an inviting dining area and a stunning custom kitchen featuring rich cabinetry, granite countertops, stainless steel appliances, a stylish backsplash, pot lights, a built-in buffet, and a large island perfect for entertaining. At the back of the home, the cozy living room boasts a gas fireplace and patio doors leading to a covered porch overlooking the beautifully landscaped, fully fenced backyard complete with gazebo, patio, shed, and relaxing swim-spa. The primary suite is a serene retreat with a generous walk-in closet and a private 3-piece ensuite. The fully finished basement expands your living space with a large family room featuring a second fireplace, two additional bedrooms, a full bathroom, and a well-organized laundry area with plenty of storage. Backing directly onto Deschamps Park, steps from Alan Potvin Park, and minutes to all of Rocklands amenities, this move-in ready home offers exceptional comfort and thoughtful design. Custom modifications - including the extended floorplan, added double garage, and covered porch make this bungalow truly one of a kind! Prepared to be impressed - book your showing today! (id:43934)
6228 Perth Street
Ottawa, Ontario
#6228 IS A CLASSIC STONE FACED, BRICK BUNGALOW THAT'S WELL SITUATED ON A BEAUTIFUL FULL SIZED LOT ON PERTH ST IN THE HEART OF FAMILY FRIENDLY RICHMOND. THIS WELL BUILT 1100 SQ FT SINGLE HAS BEEN HOME TO THE SAME FAMILY FOR OVER 60 YEARS & NOW OFFERS A CLEAN WHITE CANVAS TO ANYONE LOOKING TO "MAKE IT THEIR OWN". THE MAIN LEVEL FEATURES A WONDERFULLY OPEN "L" SHAPED LIVING/DINING, THREE WELL PROPORTIONED BEDRMS & A FULL BATH. THE BASEMENT IS A WIDE OPEN CLEAN SPACE THAT COULD BE DEVELOPED INTO A FULL PLAY ROOM OR A DEN/HOME OFFICE WITH A LOTS OF SPACE LEFT OVER FOR A WORKSHOP OR STORAGE OR WHATEVER ELSE YOU NEED IT FOR. THE CARPORT IS A HANDY FEATURE FOR OFFLOADING GROCERIES IN THE RAIN BUT THE OVERSIZED DOUBLE GARAGE IS ABSOLUTELY PERFECT FOR THE FAMILY MINIVAN OR ANY/ALL OF YOUR OTHER TOY(s) YOU MAY NEED TO SECURE OR STORE FROM A CLASSIC CAR TO A BOAT OR A TRAILER ... OR MAYBE SKI-DOOS ... OR... (you name it) THE GROUNDS HAVE BEEN UNDERUSED FOR A WHILE & COULD EASILY ACCOMODATE A HOME GARDEN OR A LARGE PATIO/DECK (& maybe even a pool !!) YOU DECIDE. BEAUTIFULLY LOCATED WITH EASY ACCESS TO ALL THE LOCAL AMENITIES AS WELL AS ALL THE SHOPPES, EATERIES & BIG BOX STORES IN KANATA. DONT PASS THIS BUY !! (id:43934)
88 Chris Mullin Lane
Madawaska Valley, Ontario
Welcome to 4 season waterfont lifeSTYLEThis 3 bedroom 2.5 bathroom home is designed with aging in place in mind. The hallways and doorways accomodate a wheelchair as does the second story staircase, primary bedroom and ensuite bathroom. The waterfront view enchants you from the monent you enter the house and are there to be enjoyed from all the living spaces. The main floor laundry room has build in storage. There is a foyer desk space just off the kitchen which opens up to a dining room that brings you out onto a deck that gives you the feeling that you can touch the water. A powder room and spacious living room finish off the main floor. The 3 bedrooms are on the second floor as well as 4 piece bathroom. The primary bedroom has a handicapped ensuite that doesn't compromise on style and elegance. The walk out basement rec room and bar have room for a pool table. Across the back of the basement is a large storage area with a workshop. There is a great level lawn area to enjoy the waterfront and it's natural shoreline. The detached double car garage offers a privacy buffer and the stunning rock face with a lookout on top ensure privacy from your backyard space. A backup on demand generator brings peace of mind. This year round road ends just past you. The garage roof is new in 2021. If you are seeking a place where life is right, welcome home. ** This is a linked property.** (id:43934)
32 Peacock Crescent
Ottawa, Ontario
Welcome to 32 Peacock crescent, located on a quiet, private crescent in the heart of Old Barrhaven. This well-maintained home offers three spacious bedrooms & a functional layout for family living.The main level features a flow-through kitchen that connects to the family and dining room. Recent updates include luxury vinyl flooring, hardwood through the main floor and new carpet throughout the second floor . The open concept basement provides a space ready for your imagination , whether home office , gym or recreation room. Lovingly maintained by the same owners for over thirty years, this home reflects pride of ownership. The fully fenced backyard offers privacy & a great space. Updates include, roof(2024), paved driveway(2025), countertops(2025) & windows. Ideally situated close to amenities, highway access and Costco, & within walking distance to schools, rinks, splash pads and parks. A fantastic opportunity in a well-established community.** some photos have been virtually staged (id:43934)
2286 Crewson Crescent
Cornwall, Ontario
Not your average semi! With 1800 sq ft above grade plus a finished basement, she's huge! This thoughtfully designed, oversized custom build delivers space and style in equal measure. Featuring 4 beds and 3 baths, including a spa-inspired primary ensuite and generous walk-in closet, this home was built with modern living in mind. The open main floor plan is filled with natural light from south-facing windows. Enjoy the convenience of a dedicated main-floor laundry room and easy rear-yard access. The kitchen boasts quartz countertops, pull-out cabinetry, statement lighting and large centre island. At just one year young, this home offers true turn-key living with immediate occupancy. The attached garage is a welcome bonus during Canadian winters. Nestled in the vibrant East Ridge Subdivision close to schools, shopping, and walking trails, this is a home you need to experience in person. Book your private, showing today. 24hrs irrevocable on all offers. (id:43934)
80 Hunter Street
Pembroke, Ontario
Investment Opportunity - 80 Hunter Street, Pembroke. Well-maintained Turn-key triplex featuring two 3-bedroom apartments and one 2-bedroom apartment, each with its own garage space plus fenced yard/green space-a rare tenant-friendly bonus. The 2-bedroom unit and one 3-bedroom unit are occupied by quality tenants, while the centre 3-bedroom unit is available for rent and has been beautifully refreshed with quality flooring, quartz counters, and fresh paint. Extensive improvements have been completed throughout the property, including: roof sections redone (2020 and autumn 2025), three new garage doors (2022), exterior paint including aluminum siding (2025), new bathroom fans with improved venting, and re-clad front garage pillars. Updated List Unit 1 upgrades include a new gas furnace (2017), windows replaced (2018), plus new vinyl flooring (2026) and new stair carpet runner (2026). Updated List Unit 2 (centre) was completely redone 2025-2026, featuring new windows and exterior doors, new vinyl flooring (1st floor and stairwell), updated electrical finishes (baseboard heaters, light fixtures, receptacles, switches), updated kitchen with quartz countertops and newer appliances, new drywall and full repaint, new interior and closet doors, updated bathrooms with new vanities/toilets/fixtures, new tile in second bath, plus added soundproofing between units. Updated List Unit 3 includes new exterior doors (2025) and three new bedroom windows scheduled for installation Feb 24, 2026. (id:43934)
1095 Bridlewood Drive
Brockville, Ontario
A rare and remarkable offering in the prestigious Bridlewood Subdivision, a community cherished since the early 1990s for its exceptional construction and enduring beauty under the stewardship of a family owned business, Bridlewood Homes Inc. This first-time-to-market bungalow showcases a thoughtfully modified Bridlewood floor plan and reflects a standard of care that feels almost untouched-truly a testament to pride of ownership. From the curb, the home sets an elegant tone with its full interlocking driveway, double garage, coordinated brick exterior, and interlocking walkway leading to the entrance. Inside, the generous foyer-with its double closet-opens gracefully into a pillared living and dining room crowned by a cathedral ceiling. An oversized casement window washes this space in natural light, creating an airy, inviting atmosphere that feels both classic and timeless. The beautifully updated kitchen offers abundant cabinetry and an eating island, opening seamlessly into a large family room anchored by a gas fireplace with oak mantle. A stunning triple patio door spans the rear wall, framing a truly extraordinary backyard-an expansive, private retreat lined with tall spruce trees that create the essence of country living within city limits. The primary suite offers a walk-in closet and a fully renovated, easily accessible ensuite. A second bedroom and a bright four-piece bath serve guests and family with equal comfort. The open, rail-detailed staircase leads to a bright 1,600 sq. ft. lower level, fully drywalled with electrical to code, oversized windows, and a three-piece rough-in-an exceptional canvas for future living space. With a newer roof, newer furnace, immaculate upkeep, and immediate availability, this home offers an elevated lifestyle suited to families, professionals, and retirees seeking refined living in Brockville's five-star, red-ribbon Bridlewood community. (id:43934)
165 Angelonia Crescent
Ottawa, Ontario
2021-built TAMARACK Brock Model townhome nestled in Findlay Creek, complete with remaining Tarion Warranty! Boasting over 2,000 sq.ft. of thoughtfully designed living space, this home offers 3 spacious bedrooms and 2.5 baths. The open-concept main floor features 9-foot ceilings, upgraded hardwood flooring, elegant light fixtures, and a warm ambiance highlighted by a glass fireplace in the living area. The gourmet kitchen is a chef's delight with upgraded cabinetry, quartz countertops, stainless steel appliances, breakfast bar, pot lights, and a pantry-perfect for entertaining and family gatherings. Upstairs, the primary suite provides a luxurious retreat with a soaker tub, glass shower, and walk-in closet, while two additional bedrooms, a 4-piece family bath, and a convenient laundry room complete the second level. The finished basement expands the living space with a cozy fireplace and ample storage. Flooring includes tile, hardwood, and carpet (wall-to-wall) for a balanced blend of style and comfort throughout. (id:43934)
4166 Marlbank Road
Tweed, Ontario
Your chance to own your own lake! Dry Lake is a man made lake made up of 150+ acres of water and approx. 30+ acres of treed land. There are ruins on the property of one of Ontario's oldest cement factories. Imagine having your own private lake! Enjoy fishing, swimming, boating and hiking on this amazing property. 2.5 hrs from Toronto and Ottawa, 40 min North of Belleville. There are 3 entry points from Municipal Roads. Book an appointment to see this amazing property. (id:43934)
1007 Acoustic Way
Ottawa, Ontario
Sophisticated, Quality-Built Townhouse by Cardel Homes situated in the highly desirable Riverside South Community. This 1 YEARS NEW (2024 Jun) ASPEN Mode offers 2,246 sq ft of Living Space. Inside it has 3 Bedrooms + Main Level Flex Room / Office + LOFT + 3 Bathrooms + Finished Basement and MUCH MORE. The Open-concept 9' ceiling Main level begins with a welcoming foyer, access leading to the Spacious Formal Dining Area. The Great Room comes with a fireplace and with oversized windows provides an abundance of natural light to flow through. The Special Bonus Flex Room is perfect for home office. Chef-Style Kitchen with Stainless Steel appliances, Oversized Centre Island, Breakfast Bar and tons cabinets for storage needs. Upper level is also impressive. Begins with the bright and airy LOFT area, can be used as a Family Room or Game Room. The primary suite offers a luxurious spa-like ensuite and oversized walk-in closet. Two additional Bedrooms, a Laundry Room and a main bath to complete the upper level. Finished basement level with additional living & storage space. Prime Location: Walking distance to Parks, also surrounding by new schools. This home offers convenience and a great community atmosphere. Excellent Tenant-occupied who consistently pay rent on time. Tenants may remain or vacate with 2-3 months' notice, offering flexibility for both investors and end-users. Flexible closing available. (id:43934)
9118 County 44 Road
Edwardsburgh/cardinal, Ontario
There is nothing more charming --or more romantic - than life in a log home. It embodies the true country living dream. This magnificent home is perfectly positioned well back from the road, nestled in nature, on a spectacular 4-acre lot. Picture yourself on the front verandah, sipping your morning coffee or unwinding in the evening, as you take in the peaceful surroundings.Step through the kitchen door into this gorgeous home and you will immediately be impressed by the open-concept layout. Vaulted ceilings soar overhead, amplifying the sense of space & filling the room with an airy, welcoming feel. The kitchen is thoughtfully designed w/ functionality in mind, offering ample cabinetry and generous counter space. It flows seamlessly into the area ideal for your dining table - perfect for everyday meals or gathering with friends.Warm wood finishes throughout evoke the charm of a simpler era, creating an inviting and timeless atmosphere.The living room, anchored by a cozy wood-burning fireplace, is sure to become the heart of the home a place where everyone naturally gathers to relax. The main level also features 3 bedrooms. The primary is generously sized & includes a large double closet. The additional 2 bedrooms are equally spacious, making them ideal for family, guests, or even a home office. A lovely 4-piece bathroom completes this level, offering excellent storage and a clean, classic design.The lower level is semi-finished, offering a fantastic opportunity for you to bring your own vision to life. There is a 3-piece bathroom in place - the shower is present and just needs to be installed along with storage and utility rooms. Whether you imagine a cozy family room, home gym, or hobby space, the groundwork is ready.The property itself is simply beautiful. Take a walk across the beautiful grounds and you'll feel the stress melt away. Adding even more value are the bonus outbuildings perfect for storage, workshops, or future projects. Hwy.416 is 5 min.away. (id:43934)
22 Code Crescent
Smiths Falls, Ontario
BUNGALOW with WALKOUT BASEMENT on oversized lot. This beauty is a rare opportunity in the desirable subdivision of Ferrara Meadows, Smiths Falls. FANTASTIC NEIGHBOURS AND SENSE OF COMMUNITY. Built in 2016...featuring 2+1 BEDROOMS and 2 FULL BATHROOMS. Sprawling open concept KITCHEN and spacious dining/living rooms with STUNNING WIDE PLANK HARDWOOD FLOORING. Main floor laundry. NEW MASSIVE REAR DECK (southwest exposure). Must see to appreciate. AN ABSOLUTE GEM! Oversized windows = SUNNY & BRIGHT. FINISHED walkout BASEMENT w/ large family room and 3rd BEDROOM. BURSTING WITH CURB APPEAL..striking exterior, charming front porch, 2car garage, long double wide driveway w/ parking for 4 cars. GENERAC auto start back up generator to protect you from power outages. This magnificent home has been lovingly maintained by its original owners and is perfect to start making family memories. Some photos have been virtually staged. FLEXIBLE/IMMEDIATE MOVE IN DATE is possible. A MUST SEE!! SPOTLESS!! (id:43934)
21950 Concession 10 Road
South Glengarry, Ontario
If serenity and privacy are what you've been searching for, look no further! This charming split-level home with a detached garage and garden sheds sits on approximately 24.5 acres of beautiful countryside. A private driveway leads you to this secluded gem, surrounded by mature apple trees, gardens, and a peaceful mixed bush setting. The home offers 3 bedrooms on two levels and 1 fully renovated bathroom. The compact yet highly functional kitchen is conveniently located next to the dining area. Just off the kitchen, you'll find the spacious primary bedroom and a modern 4-piece bathroom. Adjacent to the dining room is the bright lower-level living room, featuring a cozy wood-burning stove and large windows that fill the space with natural light. The upper level includes two additional generously sized bedrooms. Recent renovations and upgrades include new windows and doors, new siding with added insulation, a new heat pump, new flooring throughout, a beautifully updated kitchen with new cabinets and appliances, and a completely renovated bathroom. Step outside to enjoy the impressive two-level wraparound deck with patio door access from the living room-perfect for relaxing or entertaining while taking in the surrounding nature. This property offers abundant space, privacy, and wildlife for the whole family to enjoy - a true country paradise! (id:43934)
176 Windhurst Drive
Ottawa, Ontario
Welcome to 176 Windhurst Drive-an inviting 3-bedroom, 2.5-bath home that's been lovingly owned and carefully maintained by the same owners. This spacious Minto Captiva offers formal living and dining spaces at the front of the home AND an open kitchen & family across the rear of the home complete with a natural gas fireplace.Recent updates include NEW luxury vinyl plank flooring in the family room, living room, and dining room-adding a clean, cohesive feel to the main level while leaving plenty of opportunity to personalize paint and décor over time.Outside, you'll love the beautiful perennial gardens that bring colour and curb appeal season after season, plus a deck, patio, shed & a fenced yard-perfect for relaxing, gardening, or letting little ones play with a bit more peace of mind. And, no REAR YARD NEIGHBOURS!Bonus: this has always been a pet-free and smoke-free home. Set in a convenient, family-friendly location close to parks, shopping, and public transit, this home offers comfort, space, and a solid foundation for your next chapterUpdates Include:LVP Flooring in Living/Dining & Family Rooms Fall 2025, Furnace & AC 2016, Roof 2013 (id:43934)
560 Du Pin Rouge Way
Ottawa, Ontario
In Chapel Hill South, Orléans, this Valecraft Lausanne model offers 1,737 sq ft above grade in one of Ottawa's most sought after, nature connected communities, surrounded by walking trails, top rated schools, parks, and recreation. An extra wide driveway, extended with interlock brick, sets the tone before you even step inside. The moment you enter, the open concept floor plan reveals itself, a layout created for natural flow and everyday functionality. Hardwood floors stretch across the main level, catching the light as it moves from living to dining to kitchen. A graceful curved staircase adds architectural interest and leads to the second floor, finished in quality laminate for durability and style. The modern kitchen rises to the occasion, literally, with a cathedral ceiling that amplifies space and light. Granite countertops provide generous prep areas, while extended wall to wall cabinetry and a walk in pantry keep everything beautifully organized. The spacious eat in area becomes the heart of the home, ideal for weekday breakfasts or long, lingering weekend dinners. Downstairs, the finished basement expands your lifestyle possibilities. A large family room anchored by a gas fireplace invites movie nights and cozy winter gatherings, while a convenient 2 piece bath and separate storage room add practical flexibility. Out back, a generous deck creates the perfect setting for summer barbecues, morning coffee, or evenings under the Ottawa sky. Located in Chapel Hill South, known for its green space, family-friendly atmosphere, and strong community feel, this home delivers both connection and convenience. (id:43934)
13981 Anderson Road
South Stormont, Ontario
Sprawling 5-bedroom, 3-bath custom home set on a private 3-acre parcel. Attached double garage with direct basement access. Semi-finished lower level with rough-ins for a future kitchenette, two additional bedrooms, full bath and heated floors, ideal for extended family or income potential. This property truly checks every box. Striking curb appeal with generous setback from the road and excellent privacy from neighboring homes. Main-floor primary bedroom features a spacious 4pc ensuite and dual walk-in closets. Thoughtfully designed layout with open-concept living, centre kitchen island, main-floor laundry/mudroom, plus a versatile den/formal dining/office space. Vaulted ceilings highlight an architectural staircase and eye-catching vertical fireplace. Flooded with natural light throughout. Patio doors lead to an expansive rear deck overlooking peaceful rural greenspace. Four generously sized upper bedrooms served by a full bath. Conveniently located minutes to both Ingleside and Morrisburg, enjoy country living with nearby amenities. Exceptional value, endless potential!!! Be settled by spring. 24hr irrevocable. Book your showing today. (id:43934)
3322 Elizabeth Street
Ottawa, Ontario
Welcome to this beautifully updated bungalow in the heart of the Village of Osgoode! Ideally located just steps from local amenities in a warm, family-friendly community, this home sits on an impressive 100' x 151' lot offering space, privacy, and natural beauty. Designed with comfort and entertaining in mind, the bright open-concept layout showcases rich hardwood floors and a custom kitchen complete with a central island and functional breakfast bar. The spacious living room features a cozy woodstove insert fireplace, providing incredible warmth and ambiance on cold winter nights.The main level offers three generously sized bedrooms with hardwood flooring and a beautifully upgraded 5-piece bathroom. Downstairs, the fully finished basement expands your living space with a large recreation room, additional 4th bedroom, updated 3-piece bathroom with heated floors, and a generous storage/utility room with laundry. Step outside to your own park-like retreat. Enjoy breathtaking sunsets from the custom deck, mature trees, interlock front walkway with pond, a large custom shed, playhouse with electricity, and a gravel driveway with ample parking. This one-of-a-kind property blends thoughtful updates, practical living space, and serene outdoor charm - all within walking distance to town amenities. Welcome home. (id:43934)
174 County 1 Road
Elizabethtown-Kitley, Ontario
Cute as a button and priced to sell, this turnkey hobby farm won't last long. Welcome to your dream rural retreat in Toledo, just a short drive to Merrickville, Smiths Falls, and Brockville. Set on 26 acres of peaceful countryside, this well-kept property blends charm, practicality, and true hobby-farm potential. Tucked far back from the road, the home offers exceptional privacy for you and your animals. Inside, the main level features a bright, country-style kitchen with views of the horse paddocks, a spacious living area, the primary bedroom, and a full bathroom. Upstairs, you'll find three additional bedrooms, a beautifully renovated bathroom, and convenient second-floor laundry. Outside is everything a hobby farmer could want: six fenced paddocks with shelters and electric fencing, 10 acres of mature woods, open workable fields, a thriving veggie garden, and a variety of fruit trees (apple, pear, peach, cherry). It's the perfect setup for horses, livestock, gardening, or simply enjoying the land. The home has been thoroughly updated over the years, including windows, doors, siding, a steel roof, and a brand-new ductless heat pump offering both heating and cooling. Inside, you'll love the cozy wood stove, upgraded bathrooms, refreshed laundry area, and thoughtful finishes throughout. The staircase is also being professionally rebuilt to meet current code and will be completed within 30 days. The sellers are motivated, the updates are extensive, and the value is undeniable. Whether you're starting a hobby farm or craving a quieter pace of life, this property is ready when you are. (id:43934)
90d Templeton Street
Ottawa, Ontario
Welcome to 90D Templeton Street! Given its prime Sandy Hill location, this townhome represents a premier investment opportunity or a sophisticated residence for faculty and professionals. The three-story layout provides a convenient separation of space, beginning with an open-concept main floor where a bright foyer leads into an integrated kitchen, dining, and living area. The new modern kitchen, finished with white cabinetry and stainless steel appliances, serves as a central hub for both daily living and seamless convenience. Large patio doors lead to a private lounge deck, offering a rare outdoor retreat in an urban setting.The upper levels are strategically configured to accommodate a live-work lifestyle. The second floor features a dedicated loft office, a full bathroom, and a spacious bedroom, providing a quiet environment for study or guests. The third level is reserved for a primary suite, maximizing privacy and storage with both a walk-in closet and a wall of custom closet organizers, alongside a fully renovated ensuite featuring a glass walk-in shower.Functional utility is rounded out by the lower level, which includes an attached garage with inside entry and a substantial laundry and storage room. Situated within walking distance of the University of Ottawa, the Rideau Canal, and the downtown core, the property's location ensures high demand and consistent value. With transit, dining, and ample amenities at your doorstep, this home is a turnkey solution for those seeking a high-quality asset in Ottawa's academic and cultural heart. Ensuite 2021, Furnace 2018, Kitchen 2019, Roof 2017. Monthly fee $110. Co-Tenancy and Financials on file. No Conveyance of offers without a 24 hour irrevocable. (id:43934)

