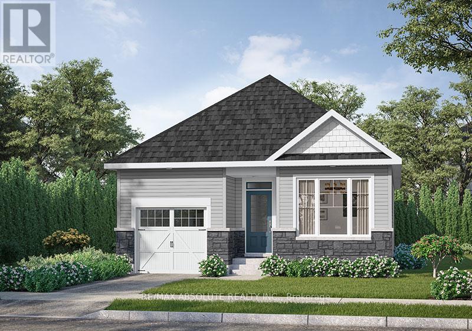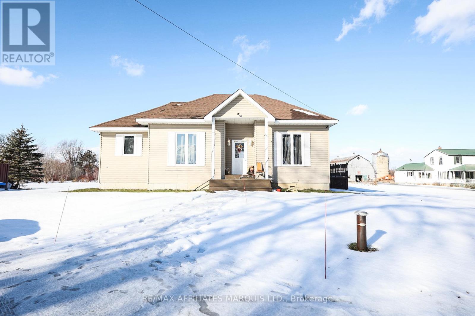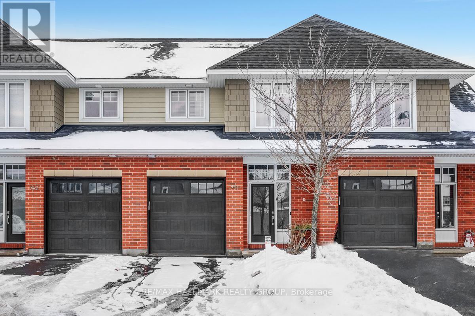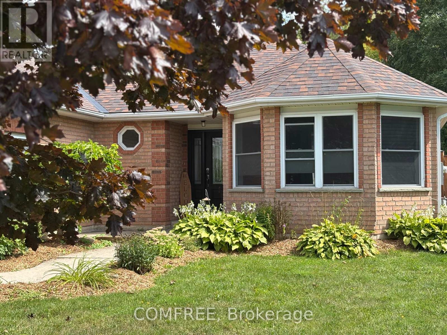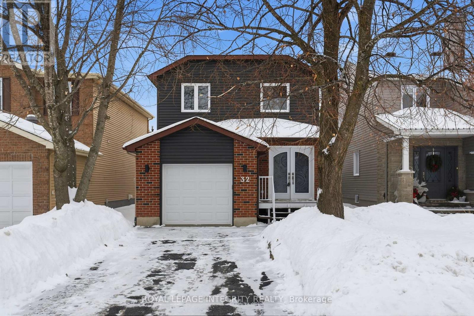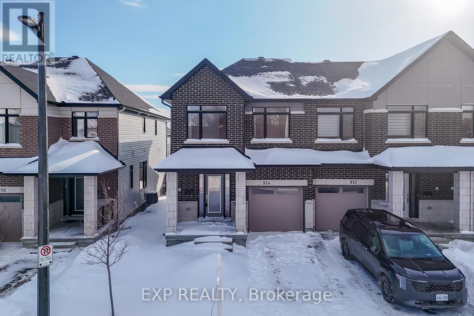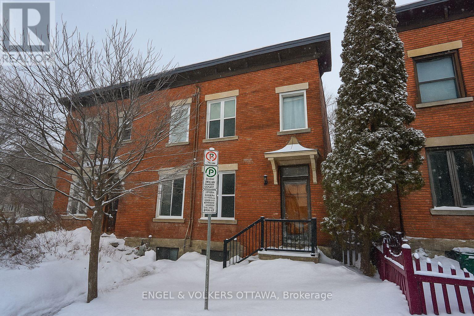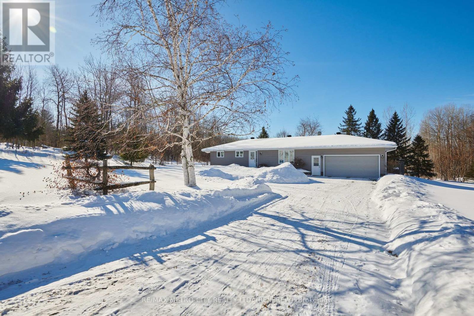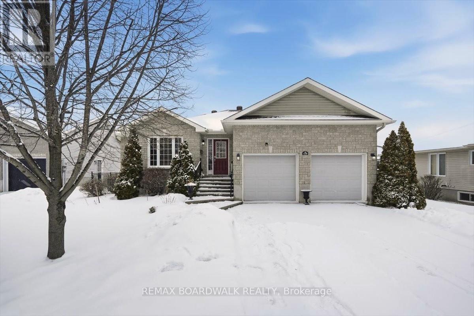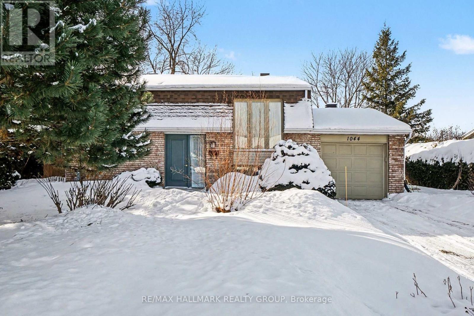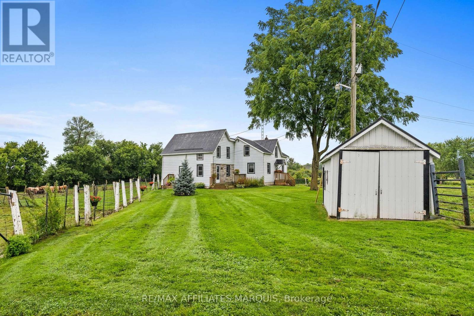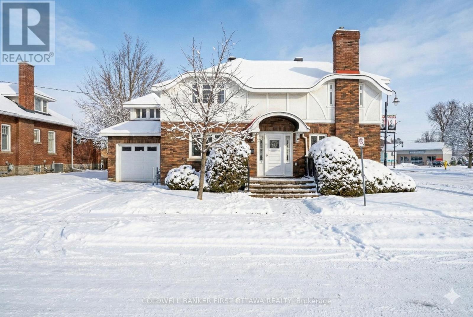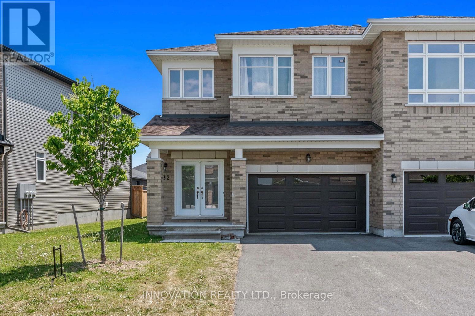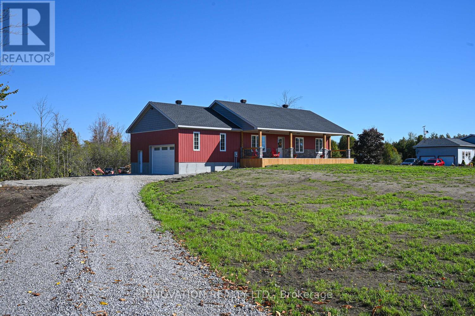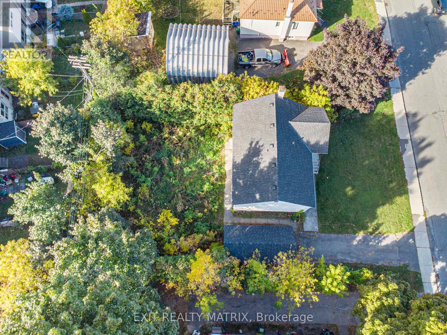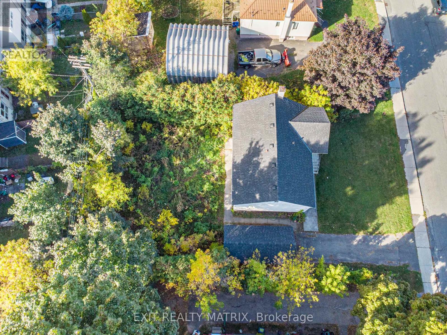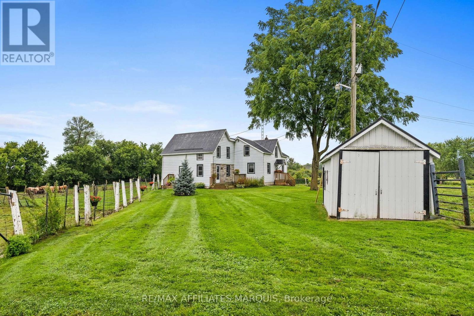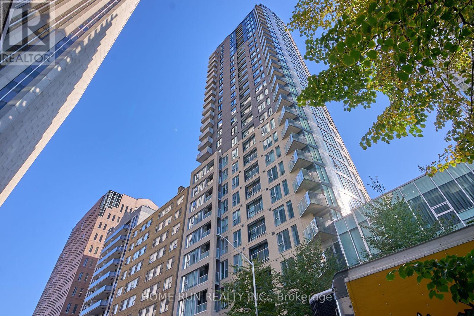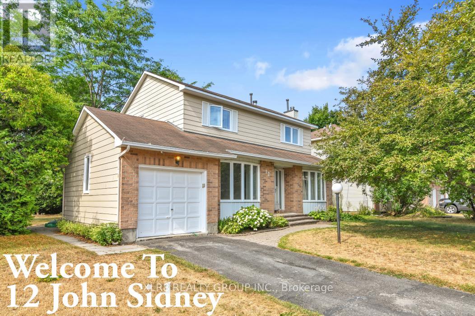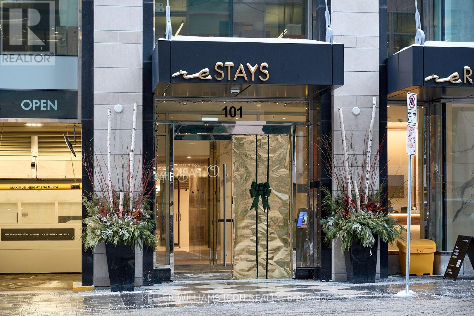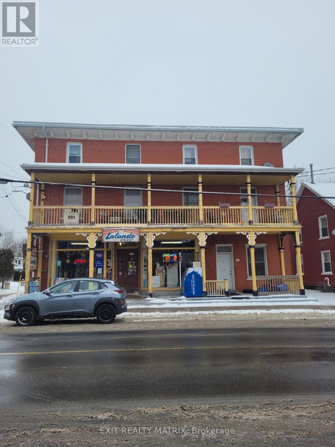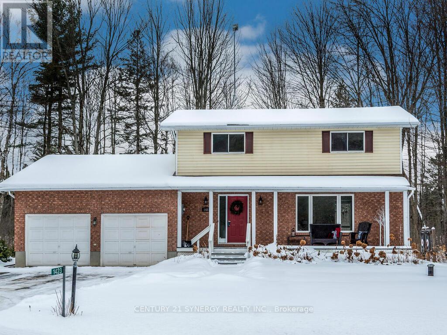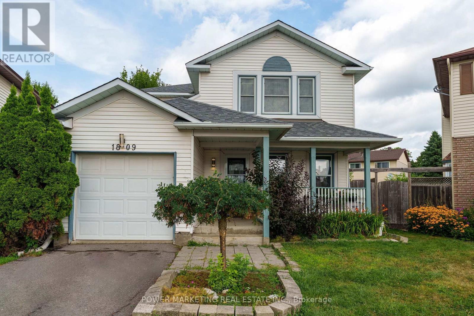We are here to answer any question about a listing and to facilitate viewing a property.
379 Equinelle Drive
North Grenville, Ontario
TO BE BUILT by EQ Homes in the sought-after Equinelle Golf Course Community in Kemptville! This stunning LENNON Model - Elevation B bungalow sits on a premium 37' lot and offers the perfect blend of modern design and effortless main-floor living. Thoughtfully designed with open-concept living space, this single bungalow features spacious principal rooms, a chef-inspired kitchen overlooking the bright living and dining areas, and a beautifully appointed primary retreat complete with walk-in closet and ensuite bath. The functional layout is ideal for downsizers, professionals, or families seeking convenient one-level living with quality craftsmanship throughout. Purchase price includes a $40,000 Design Studio Credit (incentive reduces to $20,000 as of March 1st - act now!) allowing you to personalize your finishes and make this home truly your own. Located in the vibrant Equinelle community, residents enjoy access to golf, walking trails, parks, and close proximity to shopping and amenities in the growing town of Kemptville. New construction timeline approximately 12 months from firm agreement, date to be confirmed at time of sale. Don't miss your opportunity to build your dream bungalow in one of Kemptville's most desirable communities! (id:43934)
19249 County Road 2 Road
South Glengarry, Ontario
Welcome to waterview living on the St. Lawrence River. Built in 2007, this three-bedroom home is set back from Highway 2 on just over 2 acres, offering privacy along with breathtaking river views. Inside, the open-concept living and dining area is filled with natural light and features patio doors leading to a deck that wraps around the side of the home-perfect for relaxing and taking in the scenery of the river. The kitchen is thoughtfully tucked away for privacy while remaining open enough to stay connected with guests. Three spacious bedrooms and a four-piece bathroom complete the main level. The partially finished basement includes a room currently used as a bedroom, a large open area with flexible potential, and a utility room with ample storage. A detached garage and generous parking add to the home's convenience. Ideally located just minutes from Highway 401, with an easy commute to Cornwall or Lancaster, this property offers the perfect blend of comfort, space, and waterfront charm. (id:43934)
551 Kilspindie Ridge
Ottawa, Ontario
Welcome to 551 Kilspindie Ridge, a stylish open concept executive townhome in "The Orchard "of Stonebridge, by Uniform, perfect for today's busy lifestyle. Step inside to a spacious front entry with a convenient 2-piece powder room. The open concept main floor features rich hardwood flooring throughout and is designed for both everyday living and entertaining. The kitchen offers granite countertops, stainless steel appliances, a natural gas stove, microwave hood fan, and a breakfast bar ideal for casual meals. The inviting living room is filled with natural light from large windows and anchored by a cozy gas fireplace. The dining area includes patio doors leading to a fully fenced backyard and showcases a beautiful custom wall treatment that adds a designer touch. Upstairs, the large primary bedroom is a true retreat with a custom wall treatment, walk-in closet, and a 4-piece ensuite. Two additional well-sized bedrooms, a full family bath, and second-floor laundry complete this level. No more hauling laundry up and down stairs! The fully finished lower level extends your living space with a comfortable family room, another custom wall treatment, a 3-piece bath, and a utility room with plenty of storage. Ideally located withing walking distance from the prestigious Stonebrige Golf Course and Country Club, close to schools, parks, recreation centers, shopping, restaurants, and some fantastic local coffee shops. A wonderful place to call home in a sought after Stonebridge community. All offers to include Schedule B. (id:43934)
25 Mcgregor Court
Southgate, Ontario
Welcome to this spacious 1,700 sq. ft. bungalow situated on a huge irregular 10,890 sq. ft. lot. This home features 3 bedrooms, including a primary suite with a 3-piece ensuite, plus an additional 3-piece main bathroom. The layout offers 8 rooms in total, with the convenience of main floor laundry. Recent updates include new flooring, fresh paint throughout, Furnace, Air conditioning, Roof, Generac generator and Back deck . The home also provides an attached garage, brick exterior, and a beautifully landscaped yard. Located on a quiet cul-de-sac with a nearby trail leading to a park, this property backs onto a park and recreational area, making it an inviting and well-situated place to call home. (id:43934)
32 Acklam Terrace
Ottawa, Ontario
Don't you love a house that's had a total glow up? This one will make you do a double take. Extensively renovated from head to toe, this home is sun-drenched during the day and lets you create any vibe at night with customizable LED lighting systems. The open-concept kitchen flows perfectly for hosting, while the large, fully fenced backyard is the ultimate summer hangout spot. With three bedrooms and 2.5 baths, including a custom luxury ensuite, this home blends chic design with everyday practicality - the lifestyle upgrade you've been waiting for. Every detail was thoughtfully curated by the same family for over 20 years, designed for you to love just as long. Approx bills: Heating bill-$125/month, Hydro bill-$125/month, Water bill-$200/every 2 months, Owned Hot Water Tank. (id:43934)
914 Alvarez Lane
Ottawa, Ontario
This bright and spacious end-unit home perfectly balances modern style and everyday comfort. Offering 3 bedrooms and 2.5 bathrooms, it showcases tasteful finishes throughout and is sure to impress from the moment you arrive. Step inside to a welcoming entryway where natural light streams through the front door, reflecting off sleek tile flooring and setting a warm, inviting tone.The open-concept main level features rich hardwood floors, a thoughtfully designed kitchen, and oversized windows that flood the space with natural light. One of the home's most striking features is the open staircase to the lower level-a smart design element that enhances the flow of light throughout the home. The cozy family room below is ideal for relaxing evenings, complete with a fireplace that adds comfort and ambiance.Upstairs, the primary suite offers a private retreat with a luxurious ensuite, including a double vanity and glass-enclosed shower. The additional bedrooms are bright and airy, highlighted by nearly floor-to-ceiling windows. Additional conveniences include an attached garage, second-floor laundry, and ample storage space for effortless organization.Stylish, functional, and full of charm, this home is truly move-in ready. Don't miss your opportunity-book your showing today! (id:43934)
293 Somerset Street E
Ottawa, Ontario
Ideally located in the heart of Sandy Hill, this bright and freshly painted 3-bedroom, 1.5-bathroom end-unit townhome offers a rare opportunity just steps from the University of Ottawa, LRT, parks, shops, and all the conveniences of downtown living. Currently tenanted and generating $2,700 per month, the property offers excellent flexibility with a month-to-month lease in place. The owner pays water (approx. $125 every two months), while tenants cover gas and hydro. The main level features a functional kitchen, convenient powder room, defined dining area, and a cozy living room with a gas fireplace. Upstairs offers three comfortable bedrooms and a full bathroom. The partially finished lower level includes a den or office currently used as a fourth bedroom, along with laundry and storage. Recent updates include interior paint (2025), full roof replacement (2024), some windows (2019), central A/C (2016) and a new furnace (2013). Parking may be available, subject to a waitlist - see agreement in attached documents. This is an exceptional opportunity for investors, students, or professionals seeking a prime location and reliable income in one of Ottawas most sought-after neighbourhoods. (id:43934)
1154 Whitton Road
Horton, Ontario
This meticulously cared-for three-bedroom bungalow with attached garage is located on the edge of town, perfectly situated on a quiet paved road with easy access to Hwy 17. This property offers a spacious one-acre lot featuring well-maintained lawns and vibrant gardens. Inside, you'll be welcomed by a bright and inviting living room that flows into a dining area, along with a large galley kitchen equipped with ample cupboard and counter space, perfect for all your culinary needs. The generous-sized bedrooms provide comfortable retreats for family or guests, complemented by a convenient main floor 4-piece bathroom. Enjoy serene evenings in the expansive insulated three-season sunroom at the rear of the home, where you can relax and admire the stunning open fields and breathtaking sunsets. The fully finished basement adds even more value to this home, featuring a large recreation room, additional storage, laundry facilities, a 3-piece bathroom, a workshop, and a utility room, ensuring all your needs are met. Noteworthy updates include a complete professional renovation of the entire home in 1997, a new septic tank and bed replaced in 2022 (pumped in 2024), roof re-shingled in 2016, a new heat pump installed in 2025, and a hot water tank updated in late 2025. The property also features 200 amp breaker service and a new well submersible pump installed in 2011, with all new plumbing lines from the well to the house. This delightful bungalow combines comfort, convenience, and modern features, making it the perfect place to call home. Hydro averages $176 monthly and propane averages $1000 a year. There is also a 10' X 10' Storage shed with hydro for added storage. (id:43934)
110 Templeton Court
North Grenville, Ontario
Introducing 110 Templeton Court, a meticulously maintained 2-bedroom, 3 Full bathrooms single detached Bungalow boasting a double attached garage. This residence features an open-concept design encompassing the Kitchen, Living, Dining, and Eating Area with elegant hardwood floors and direct access to the extended back deck. The kitchen showcases granite countertops and hardwood flooring, along with modern appliances including a Refrigerator (2024) Microwave Hood Fan (2024), and Dishwasher 2024, plus a Natural Gas Stove. The spacious Living Room is ideal for both relaxation and entertainment purposes. The Primary Bedroom offers a luxurious 3-piece ensuite with a shower and a walk-in closet, while the second bedroom or Den features its own walk-in closet. Conveniently located on the main floor is the laundry area. Transitioning to the finished lower level, you will find a recreation room, a 4-piece bathroom, as well as a utility and storage room. The Garage, accessible from inside the home, is equipped with two automatic garage door openers and a Bruno elevator lift facilitating easy access between levels. Other notable updates include new roof shingles in 2023, an AC unit installed in 2016, and a recently activated Air Exchanger. Ducts were also cleaned in 2025, plus 100 amp service. Situated in a desirable community, residents can enjoy leisurely strolls to nearby downtown amenities, shops, cafes, parks, and scenic trails. Do not miss out on the opportunity to own this exceptional home. (id:43934)
1044 Adley Road
Ottawa, Ontario
Welcome to 1044 Adley Road - a lovingly maintained raised bungalow in the heart of Carson Grove. Proudly cared for by a long-time owner, this move-in-ready home offers a thoughtful blend of comfort, space, and flexibility, with numerous updates completed over the past decade.The main level features a refreshed kitchen with patio doors leading to a deck equipped with a natural gas BBQ-perfect for effortless outdoor entertaining. The generous living and dining area provides ample space to host family and friends. The primary bedroom is bright and inviting, while the second bedroom has been transformed into an impressive office/sitting room with patio doors opening to a sizeable solarium. The original closet remains, offering an easy conversion back to a bedroom if desired. A full bathroom completes this level. Thanks to its raised bungalow design, the lower level is exceptionally bright with large windows throughout. Here you'll find a spacious bedroom, a family-sized recreation room, a full bathroom, along with a dedicated laundry room and storage area-ideal for guests, teens, or multi-generational living. Outside, enjoy a good-sized yard and the convenience of an attached garage. Notable updates over the last 10-15 years include the furnace, central air conditioning, shingles, garage door, and solarium-providing peace of mind for years to come. Ideally located near CSIS, La Cité Collégiale, and all the everyday conveniences along Ogilvie Road, this home offers space, versatility, and a well-established neighbourhood setting. A solid, well-cared-for home with room to grow-ready for its next chapter. This home offers tons of layout possibilities - originally a 4 bedroom. (id:43934)
255 County Road 40 Road
Athens, Ontario
Are you looking for a quiet rural property to call home? Look no further this well cared for turn of the century farm house sits on a stunning 26+/- acres with a mall garage and two barns. Approximately 8 acres is fenced, with power and water to barns.The property could be used for a multitude of uses, the large family home has 3 decks and may updates over the years and several new appliances included ( contact listing agent for list of updates) Start living life at an enjoyable country pace, call for your personal viewing today . (id:43934)
2 Gladstone Avenue
Smiths Falls, Ontario
In the heart of Smiths Falls, just steps from cafés, parks, and the library across the street, this 1940 brick home blends the warmth of history with the ease of in town living. Its character is evident the moment you step inside, where rich millwork and the glow of hardwood refinished in 2025 set a welcoming tone. The living room centres on a wood fireplace waiting to be certified and brought back into daily use. The formal dining room and practical galley kitchen create a comfortable flow, with direct access to the attached garage. A three piece bath and a front office with their own exterior entrance provide a rare setup for professionals who need a private workspace. Upstairs, sunlight gathers in the second level sunroom, an inviting retreat for work, reading, or warm summer nights. The large primary bedroom offers two closets and a dressing area. Down the hall, you'll find two additional spacious bedrooms and a generous three piece bath. The unfinished basement, reached from an interior stairway or through a hatch in the garage, houses the utilities and offers ample storage. Hedges frame the home's front entrance, lending a splash of greenery to its walkable downtown setting. Steady, consistent updates have supported the home's long life. The roof was replaced around 2023, the chimney shaft and brickwork were replaced in 2022. The newer natural gas boiler provides efficient radiant heat through the existing radiator system. Inside, major repainting was completed this year along with the install of a brand new garage door. This is a home for those who value heritage are looking to make the most of this great downtown location. (id:43934)
32 Peever Place
Carleton Place, Ontario
Welcome to your new home! This 4 bedroom, 3 bathroom semi-detached home is located in the fantastic family oriented community of Carleton Place. This 2019 Magnolia model built by Olympia homes, offers an oversized foyer, bright open concept main level floorplan, cozy fireplace and patio doors opening to the spacious (mostly fenced in) back yard. Upper level offers 4 generous sized bedrooms including your Primary suite, walk in closet and gorgeous en-suite bath with double vanity sinks. For an added bonus and a rare find, check out the double car garage for all your toys and storage needs!! Walking distance to parks and close to all the wonderful amenities this town has to offer. Book your showing today! (see attachments for floorplans) (id:43934)
7462 County Road 21 Road
Augusta, Ontario
Experience the perfect balance of modern comfort and rural serenity in this newly built, approx 1350 sq ft, energy-efficient 2-bedroom, 2-bathroom bungalow set on a picturesque 1-acre lot. Thoughtfully designed with sustainability and long-term performance in mind, this home features an ICF foundation, Dricore subfloor in the basement, and is strategically built high on the lot for superior drainage, dryness, and year-round efficiency. These smart construction choices help maintain consistent indoor temperatures, reduce utility costs, and ensure lasting quality.Inside, the bright open-concept layout includes a spacious living room with a cozy electric fireplace and a stunning kitchen with quartz countertops, tile backsplash, and abundant cabinetry. Two generous bedrooms and two stylish bathrooms complete the main floor, blending comfort and function beautifully.Outdoor living shines with approximately 400 sq. ft. of covered deck space plus a 160 sq. ft. back deck, perfect for relaxing, entertaining, or simply enjoying the peaceful country setting in every season.The walk-out basement provides endless potential, with a septic system already sized for a future bedroom, bathroom, laundry, and kitchen-ideal for extended family or rental income opportunities.With its energy-smart design, room to grow, and tranquil natural surroundings, this home delivers country living at its most comfortable and efficient. *Bell Fibe available in the house.* (id:43934)
436 Blake Boulevard
Ottawa, Ontario
ATTENTION DEVELOPERS AND CONTRACTORS...Prime Development Opportunity - R4UA -Zoned Lot in a High-Demand Area!Exceptional opportunity to acquire a well-located parcel of land, 65ft x 100ft, permitting up to 4 storeys and 8 residential units-ideal for small-scale multi-residential development. This site is perfectly situated within walking distance to major transit routes, making commuting easy and appealing for future residents.Enjoy proximity to shopping centers, restaurants, schools, parks, and a full range of urban amenities, all within walking distance. With demand for infill and intensification on the rise, this lot offers great potential for builders, developers, or investors looking to capitalize on the area's growth.Don't miss this rare infill opportunity in a thriving, well-connected neighborhood! SELLING FOR LAND VALUE ONLY!! (id:43934)
436 Blake Boulevard
Ottawa, Ontario
ATTENTION DEVELOPERS AND CONTRACTORS...Prime Development Opportunity - R4UA-Zoned Lot in a High-Demand Area!Exceptional opportunity to acquire a well-located parcel of land, 65ft x 100ft, zoned R4UA, permitting up to 4 storeys and 8 residential units-ideal for small-scale multi-residential development. This site is perfectly situated within walking distance to major transit routes, making commuting easy and appealing for future residents.Enjoy proximity to shopping centers, restaurants, schools, parks, and a full range of urban amenities, all within walking distance. With demand for infill and intensification on the rise, this lot offers great potential for builders, developers, or investors looking to capitalize on the area's growth.Don't miss this rare infill opportunity in a thriving, well-connected neighborhood! SELLING FOR LAND VALUE ONLY!! (id:43934)
255 County Road 40 Road
Athens, Ontario
Are you looking to get into livestock? this property is set up perfectly for beef cattle with its loading and handling facilities and corrals. All barns have water and power and some automatic water bowls, there are several fenced pastures as well. This lovingly cared for 4 bedroom 1 bathroom farmhouse has 3 decks a newer septic and many updates including several new appliances, it is a move in ready home to start your livestock business in today. Opportunities like these don't come along every day contact the listing agent for your personal viewing. (id:43934)
2703 - 40 Nepean Street
Ottawa, Ontario
UPGRADE YOUR LIFESTYLE with World-Class Living in the Heart of Ottawa!Welcome to THE PENTHOUSE at Tribeca East - one of the largest and most sought-after floor plans in the building. This exceptional suite offers 2 bedrooms, 2 bathrooms, 1 locker, and 1 underground parking space, all within an open-concept layout featuring luxurious 10-ft ceilings. Recently refreshed with brand-new hardwood flooring and a full professional paint job, this home is ready to impress. The bright and airy Great Room showcases an expansive wall of oversized windows, flooding the space with natural light. Sliding glass doors open to your private balcony, where you can unwind and enjoy breathtaking panoramic views of downtown Ottawa and Parliament Hill sunsets - a truly stunning sight from the 27th-floor penthouse vantage point. The custom kitchen is a chef's delight, featuring quartz countertops, stainless steel appliances, elegant backsplash, and sleek white cabinetry with ample storage. The open layout seamlessly connects the kitchen, dining, and living areas, creating the perfect setting for entertaining or relaxing. Additional conveniences include in-unit laundry, a private storage locker, and an underground parking space. Enjoy resort-style amenities, including 24-hour concierge/security, indoor pool, fitness centre, guest suite, outdoor terrace with BBQs, and party/conference rooms. Located steps from Farm Boy (in the building), plus restaurants, pharmacy, LCBO, and a short walk to the LRT station, Parliament Hill, the National Arts Centre, and the Financial District. Experience luxury, location, and lifestyle - all in one address. (id:43934)
12 John Sidney Crescent
Ottawa, Ontario
Stittsville Corner Lot! Location, Location, Location. Welcome to 12 John Sidney Street. This beautiful 2-storey home on a desirable corner lot offers 3 bedrooms, 3 bathrooms, and an attached single-car garage in the heart of Stittsville, near the Cardel Rec Centre, Library, and Sacred Heart School. The main level features a practical layout with a living room, a family room with a wood fireplace, formal dining, a 4-piece kitchen, and a butler's pantry. A standout feature is the large, enclosed sun/screen room overlooking the beautifully landscaped, private backyard. The basement is fully finished, expanding your living space with a versatile rec room, laundry room, 3 pc bathroom, storage, and two well-sized and versatile rooms. Recent maintenance includes a new gas furnace and a rental hot water tank. The Interior has been professionally cleaned, eavestroughs have been meticulously cleaned, and a handyman has completed cosmetic repairs throughout, including paint, hardware, light fixtures, and more. Features include laminated click wood floors, carpeting, oak railings, and vinyl windows. Don't miss this opportunity to call this fantastic neighbourhood home .The house is vacant and ready for a new owner. Book your showing today. (id:43934)
1209 - 101 Queen Street
Ottawa, Ontario
Welcome to 1209-101 Queen Street, where luxury living meets unmatched convenience in the heart of downtown Ottawa. This refined 2-bedroom, 2-bathroom residence features 9-foot ceilings, a bright open-concept layout, and floor-to-ceiling windows that flood the space with natural light. The contemporary kitchen showcases quartz countertops, a sleek breakfast bar, and premium finishes-perfect for both everyday living and entertaining. The unit also includes a private ensuite laundry room with an upgraded 2-in-1 washer and dryer for added comfort and efficiency. Just steps from your unit, the spectacular Sky Lounge offers breathtaking, unobstructed views of Parliament Hill, an extension of your own living room and an exceptional space to relax, host, or enjoy Ottawa's iconic skyline. Additional upscale amenities include a state-of-the-art fitness centre, sauna, 24/7 concierge service, theatre, and more! Ideally located in one of downtown's most desirable addresses, you're moments from fine dining, shopping, the LRT, and Parliament Hill, placing the very best of the city at your doorstep. (id:43934)
143-145 Main Street E
Champlain, Ontario
Own a piece of Vankleek Hills history! Built in the mid 1800s this charming investment opportunity awaits. discover this 5 unit red brick building with its original gingerbread charm. With its prime location and walking distance to all shops, restaurants, parks & curling club. Currently fully rented with main floor commercial space, 2nd floor unit with 3 bedrooms and 3 units on the 3rd floor, each unit has its own hydro meter and hot water tank, tenants pay utilities. Please allow 48 hours notice for all showings. (id:43934)
1423 Diamondview Road
Ottawa, Ontario
Calling All Contractors and Families Alike! Nestled on a beautifully wooded and private 2-acre lot, this property offers the perfect blend of space and convenience. Just minutes from the 417 via the March Road exit, it's an ideal location for those who value quick highway access and plenty of room for vehicles and equipment. The spacious single-family home features a traditional layout with large principal rooms. Featuring a bright main floor family room with a wood stove, an eat-in kitchen, formal dining room, very spacious living room, three generous bedrooms, and three bathrooms. The double-car garage provides ample parking and storage, while the unfinished basement offers excellent potential for a workshop, gym, or additional living space. Note the location of the second laneway which allows for easy access to the property and enhances its versatility. Combined with the RU zoning, it opens the door to endless possibilities - consider building a Secondary Dwelling Unit (ADU) and generating an extra income stream. With just a bit of updating, this home can truly shine. Whether you're a family looking for room to grow or a contractor seeking space and convenience, the opportunities here are endless. (id:43934)
1809 Chopin Place
Ottawa, Ontario
Welcome to 1809 Chopin, a charming and move-in ready home offering a perfect blend of comfort and functionality. Step onto the inviting front porch and into an open-concept layout featuring wood flooring throughout. The main living space flows seamlessly into a functional kitchen, ideal for both everyday living and entertaining. This home includes 3 spacious bedrooms and 3 full bathrooms including one in the finished basement, which provides additional versatile living space. Enjoy the outdoors in the generous-sized, fully fenced backyard complete with a deck perfect for relaxing or hosting gatherings. With thoughtful features inside and out, 1809 Chopin is ready to welcome you home. (id:43934)
1156 Potter Drive
Brockville, Ontario
OPEN HOUSE Sunday March 1st from 2-4pm. Welcome to Stirling Meadows! Talos has now started construction in Brockville's newest community. This model the "Jubilee" a Single Family Bungalow features a full Brick Front, exterior pot lights and an oversized garage with a 12' wide insulated door. Main floor has an open concept floorplan. 9' smooth ceilings throughout. Spacious Laurysen Kitchen with under cabinet lighting, crown molding, backsplash, pot lights and quartz countertops & a walk in corner pantry for added convenience. 4 stainless appliances included. Open dining/living with an electric fireplace. Patio door leads off living area to a covered rear porch. Large Primary bedroom with a spa like ensuite and WIC with built in organizer by Laurysen. Main floor laundry and 2 additional bedrooms complete this home! Hardwood and tile throughout. Lower level finished rec room as an added bonus! Central air, gas line for BBQ, rough in plumbing in bsmt for future bath, washer & dryer and Garage door opener included too! Photos are artists renderings. Measurements are approximate. Immediate occupancy available, home is complete. (id:43934)

