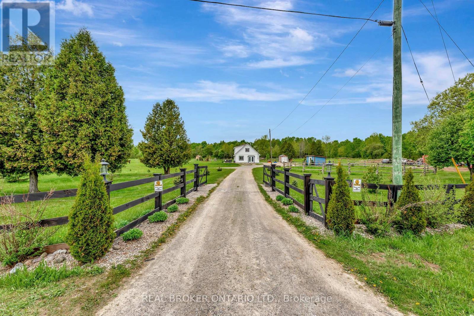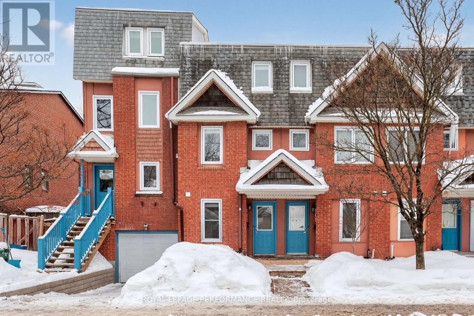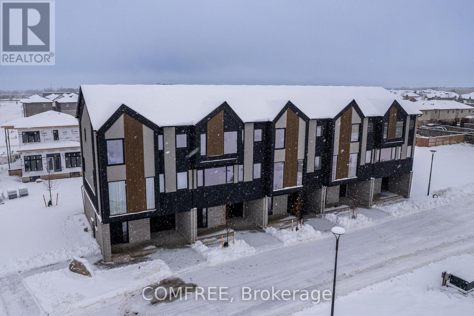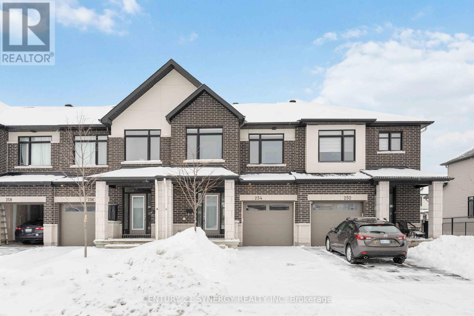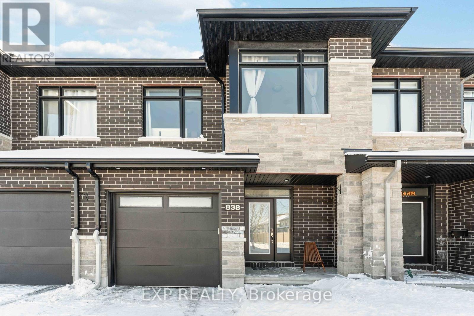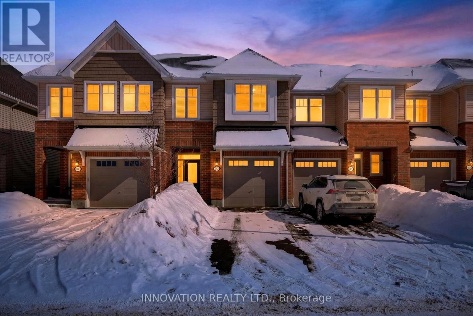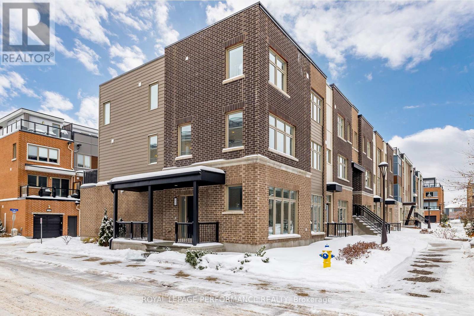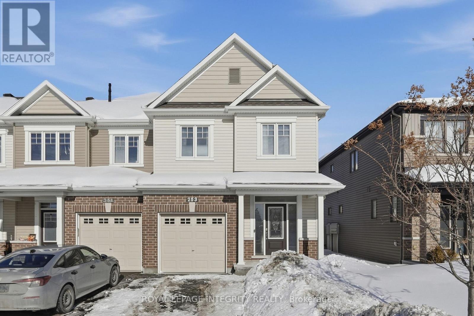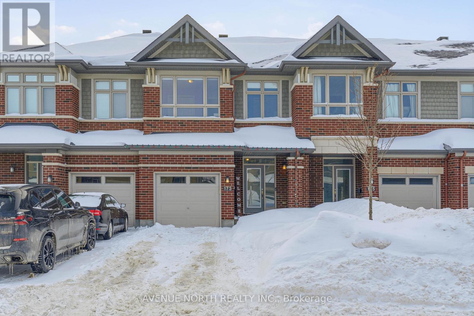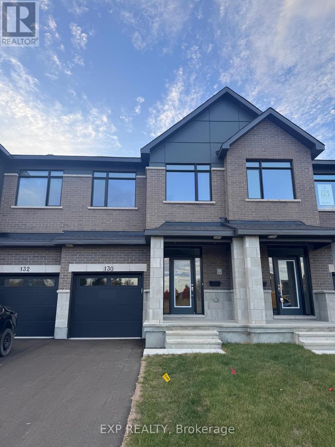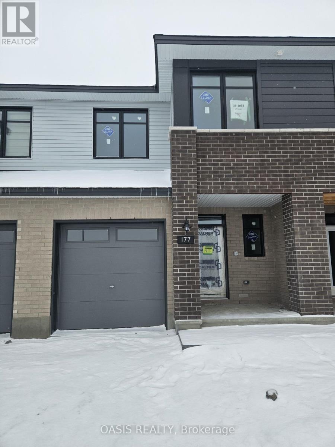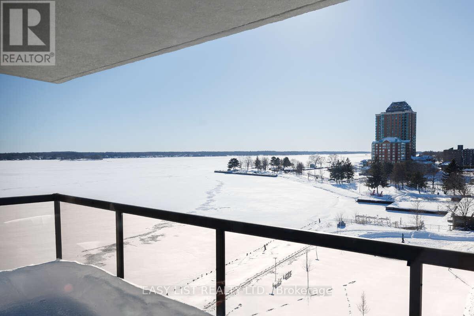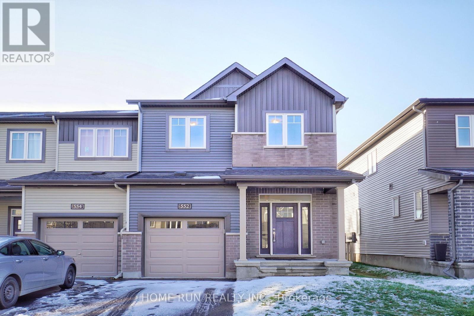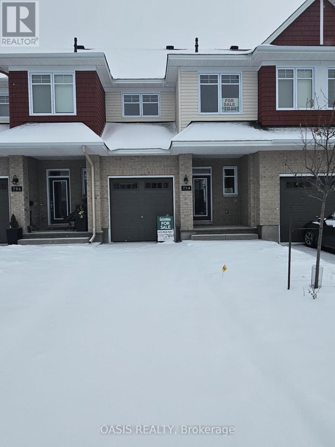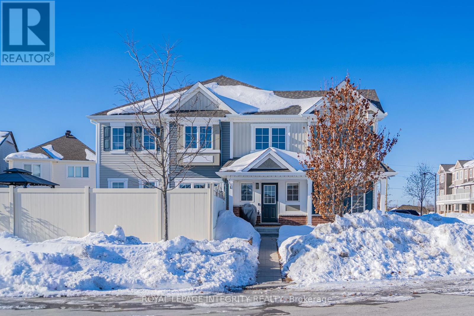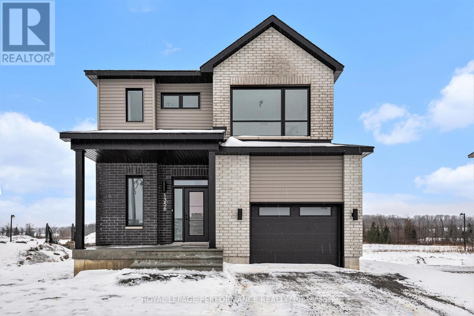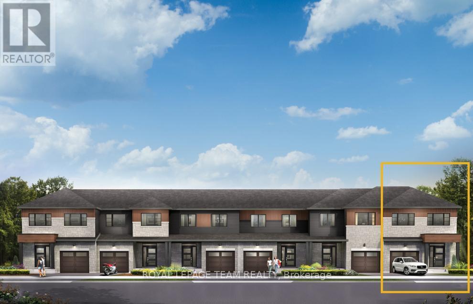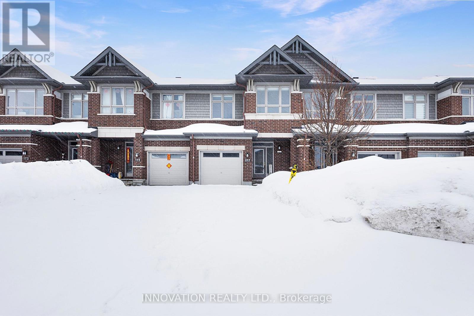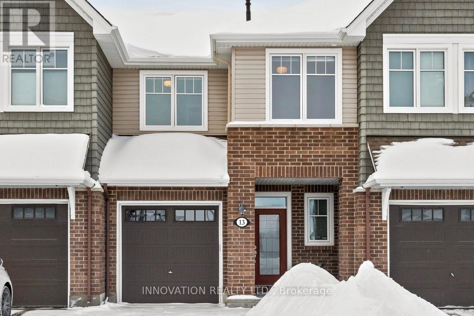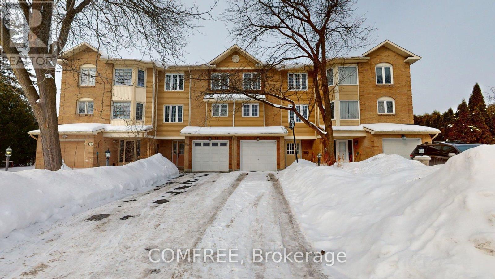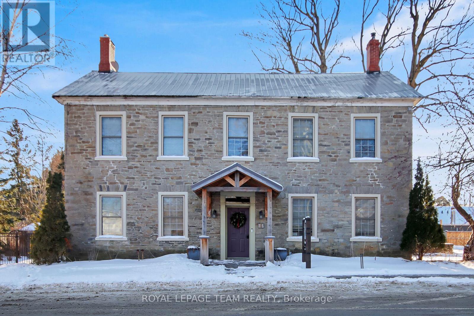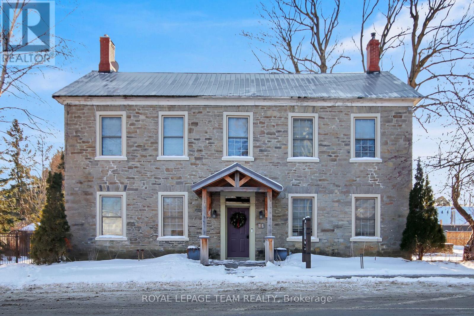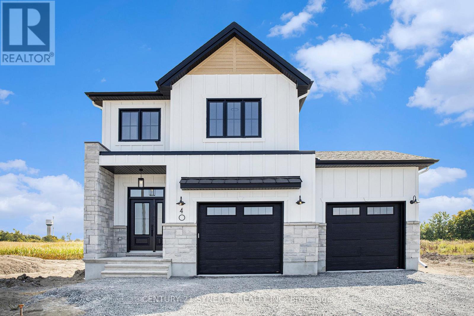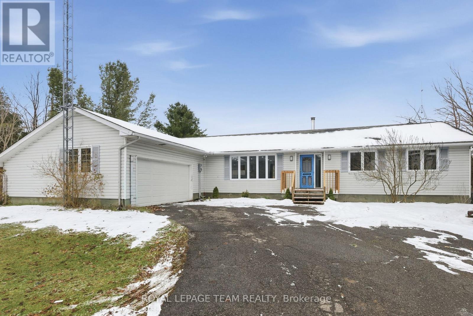We are here to answer any question about a listing and to facilitate viewing a property.
174 County 1 Road
Elizabethtown-Kitley, Ontario
Cute as a button and priced to sell, this turnkey hobby farm won't last long. Welcome to your dream rural retreat in Toledo, just a short drive to Merrickville, Smiths Falls, and Brockville. Set on 26 acres of peaceful countryside, this well-kept property blends charm, practicality, and true hobby-farm potential. Tucked far back from the road, the home offers exceptional privacy for you and your animals. Inside, the main level features a bright, country-style kitchen with views of the horse paddocks, a spacious living area, the primary bedroom, and a full bathroom. Upstairs, you'll find three additional bedrooms, a beautifully renovated bathroom, and convenient second-floor laundry. Outside is everything a hobby farmer could want: six fenced paddocks with shelters and electric fencing, 10 acres of mature woods, open workable fields, a thriving veggie garden, and a variety of fruit trees (apple, pear, peach, cherry). It's the perfect setup for horses, livestock, gardening, or simply enjoying the land. The home has been thoroughly updated over the years, including windows, doors, siding, a steel roof, and a brand-new ductless heat pump offering both heating and cooling. Inside, you'll love the cozy wood stove, upgraded bathrooms, refreshed laundry area, and thoughtful finishes throughout. The staircase is also being professionally rebuilt to meet current code and will be completed within 30 days. The sellers are motivated, the updates are extensive, and the value is undeniable. Whether you're starting a hobby farm or craving a quieter pace of life, this property is ready when you are. (id:43934)
90d Templeton Street
Ottawa, Ontario
Welcome to 90D Templeton Street! Given its prime Sandy Hill location, this townhome represents a premier investment opportunity or a sophisticated residence for faculty and professionals. The three-story layout provides a convenient separation of space, beginning with an open-concept main floor where a bright foyer leads into an integrated kitchen, dining, and living area. The new modern kitchen, finished with white cabinetry and stainless steel appliances, serves as a central hub for both daily living and seamless convenience. Large patio doors lead to a private lounge deck, offering a rare outdoor retreat in an urban setting.The upper levels are strategically configured to accommodate a live-work lifestyle. The second floor features a dedicated loft office, a full bathroom, and a spacious bedroom, providing a quiet environment for study or guests. The third level is reserved for a primary suite, maximizing privacy and storage with both a walk-in closet and a wall of custom closet organizers, alongside a fully renovated ensuite featuring a glass walk-in shower.Functional utility is rounded out by the lower level, which includes an attached garage with inside entry and a substantial laundry and storage room. Situated within walking distance of the University of Ottawa, the Rideau Canal, and the downtown core, the property's location ensures high demand and consistent value. With transit, dining, and ample amenities at your doorstep, this home is a turnkey solution for those seeking a high-quality asset in Ottawa's academic and cultural heart. Ensuite 2021, Furnace 2018, Kitchen 2019, Roof 2017. Monthly fee $110. Co-Tenancy and Financials on file. No Conveyance of offers without a 24 hour irrevocable. (id:43934)
2 - 3090 Petty Road
London South, Ontario
Brand new end-unit townhome offering immediate possession! This 1,836 sq. ft. modern design features 3+1 bedrooms and four bathrooms, including two full 4-piece baths and two convenient 2-piece baths. The first level includes a versatile bedroom/office space, perfect for remote work or guests. The bright main floor boasts an open-concept layout with an electric fireplace and a contemporary kitchen complete with fridge, stove, and dishwasher. Upstairs, you'll find three bedrooms along with a dedicated laundry area for added convenience. Thoughtful finishes and a functional floorplan make this home ideal for families or professionals seeking low-maintenance living. Newly Built Community! (id:43934)
254 Finsbury Avenue
Ottawa, Ontario
Move In Ready - Amazing opportunity to own a 2160 Sq Ft Home, Elegant, Modern & Bright, 3 Bed, 4 Bath Townhome located in the family friendly Westwood neighbourhood. Ideal & Central location in close proximity to schools and all shopping. The open-concept main floor is well designed, featuring an open style kitchen equipped with stainless steel appliances, along with quartz countertop, a Spacious Walk-in Pantry & a Large sland. Perfectly suited for everyday life and entertaining guests. The open style, spacious and airy living and dining areas are filled with abundant natural light and hardwood flooring creating a warm and inviting feel along with an easy access to the backyard. Main floor also features a powder room, with quartz counter and direct entry from the garage. Upstairs, awaits for you a spacious Master bedroom complete with a walk-in closet and an ensuite bathroom with quartz countertop - Your own personal space to rest & relax. Upper floor also hosts two additional spacious bedrooms that come with a full bathroom also with quartz countertop and conveniently located laundry room. The finished basement with a Gas Fireplace adds warmth, coziness, and flexibility to use it as a Family room / Home office / Guest space / Play area and comes with a full 3 piece bathroom. All in all this home provides you with the charm, style, space, comfort and the lifestyle you seek. Superb opportunity to live in a prime location close to schools (High School & a New elementary school coming soon), Green space, Walking trail, CARDELREC Recreation Complex, short drive to multiple grocery stores, cafes, restaurants and all kinds of shopping stores to add to your convenience. Room measurements are per builder's layout plan. Builder gave possession Mar 2023 ----- Why wait, Just Move in and Enjoy !! (id:43934)
838 Clapham Terrace
Ottawa, Ontario
Welcome Home!! A Richcraft gorgeous 3Bed, 2.5 Bath townhouse in the very desirable, family-oriented Westwood/Stittsville neighborhood offers the perfect blend of luxury & convenience. Hardwood flooring throughout the main level with large windows for a ton of natural light. The well-laid out kitchen provides ample storage, upgraded cabinetry + pantry. The 2nd level features an office nook, a large primary bedroom with a sizeable walk-in-closet, ensuite bath with glass standing shower. There are 2 additional spacious bedrooms; one of the rooms has a cheater door leading to the full bath, the convenient laundry room completes this level. The basement warmly invites you to a cozy fireplace, large family/rec room and huge storage areas. Unwind in the backyard or enjoy BBQ with guests in your private outdoor space. This location offers access to top-rated schools, parks, shopping, and dining options. Your dream home awaits YOU! (id:43934)
923 Antonio Farley Street
Ottawa, Ontario
Welcome to 923 Antonio Farley Street, a beautifully upgraded Tamarack Chelsea model offering 2,125 sq ft of finished living space in the sought-after community of Cardinal Creek in Orléans.This spacious 3-bedroom, 2.5-bath townhome features a thoughtfully designed open-concept main level, enhanced by impressive 9-foot ceilings, rich hardwood flooring, and large east-facing windows that flood the home with natural light while overlooking the fully fenced rear yard. The inviting living and dining areas are anchored by a cozy gas fireplace-perfect for both everyday living and entertaining.The modern kitchen is both stylish and functional, featuring quartz countertops, stainless steel appliances, a large centre island, and a walk-in pantry, offering exceptional prep space and storage.Upstairs, you'll find a well-appointed layout including convenient second-level laundry complete with a sink and built-in cabinetry. The spacious primary suite offers a true retreat, featuring his and hers walk-in closets and a luxurious ensuite with a large soaker tub and separate shower. Two additional bedrooms each include their own walk-in closets, providing excellent space and storage for growing families.The finished basement extends your living space with a large family room-ideal for a home theatre, gym, or play area-along with an abundance of additional storage.Additional highlights include a single-car garage with inside entry, adding both convenience and functionality.Ideally situated across from a future school and recreational fields, and just minutes from parks, trails, shopping, and everyday amenities, this home also benefits from a short commute to the future LRT, offering excellent long-term value and connectivity. A perfect blend of space, function, and location-this is an exceptional opportunity in one of Orléans' fastest-growing communities. (id:43934)
225 Makadewa Private
Ottawa, Ontario
Beautifully updated 3-bedroom, 3-bathroom corner freehold townhome offering style and space in a lovely neighbourhood. Freshly painted and new flooring throughout, this move-in-ready home is filled with thoughtful finishes and natural light. The main level welcomes you with a comfortable family room featuring a cozy fireplace and a convenient powder room. Smooth ceilings, pot lights, and oversized windows enhance the bright, modern feel. Enjoy inside access to the oversized single-car garage, complete with an electric vehicle plug. Up one level, the open-concept kitchen, living, and dining area is ideal for both everyday living and entertaining. The modern kitchen offers quartz countertops, a large island, ample cabinetry, a statement backsplash, and high-end appliances. Step out onto the balcony to enjoy a seamless extension of the living space with an easy indoor-outdoor flow. Hunter Douglas motorized blinds add both comfort and convenience. The top floor is designed for privacy and functionality, with a spacious primary bedroom featuring ample closet space and a stylish ensuite with a walk-in shower. Two additional well-sized bedrooms with large windows share a full bathroom. Laundry is conveniently located on this level. Ideally situated close to the LRT, restaurants, the Ottawa River, and nearby green spaces including Eugène Martineau Park and Codd's Road Park. A fantastic opportunity in a sought-after location. Some photos have been virtually staged. Association fee of $127 per month covers garbage removal, snow removal and landscaping of the common areas. (id:43934)
253 Hepatica Way
Ottawa, Ontario
Welcome to 253 Hepatica Way - a stunning Minto Tahoe END UNIT townhome that truly checks every box! Meticulously maintained and move-in ready, this 3-bedroom, 3-bathroom home offers over 1,930 sqft of living space. Step into the bright, welcoming foyer with convenient powder room access, before entering the open-concept main floor featuring 9-ft ceilings, hardwood & ceramic floors. The gourmet kitchen is a showstopper with its rich cabinetry, upgraded quartz countertops, stainless steel appliances, subway tile backsplash and an island with seating that flows beautifully into the dining area and spacious living room. The kitchen also offers a great size eating-nook with patio doors providing access to the fully fenced lot with deck and gazebo - the perfect place to entertain! A handy mudroom with garage access completes the main level. Upstairs, the hardwood continues in all bedrooms, leading you into the spacious primary suite with walk-in closet and 4 piece ensuite featuring a glass shower and separate soaker tub, plus two additional great size bedrooms, a full bathroom with shower/tub combo and tons of vanity space, and a convenient laundry area with cabinets. The finished lower level offers a bright versatile family room with a large window for natural light, a bonus finished space serving as the perfect home office or play room and ample storage. Ideally located close to schools, parks, shopping, and all amenities, while being just steps to the Summerside West Pond with its walking trails, this home blends comfort, style, and convenience - an absolute must-see! (id:43934)
173 Shinny Avenue
Ottawa, Ontario
Welcome home to a beautifully cared-for Hudson model by Richcraft, boasting 2165sqft of living space with 3 bedrooms & 2.5 bathrooms. Step inside to an inviting layout designed for modern daily life & easy entertaining. The main level offers bright, open living spaces that naturally flow into the dining & kitchen areas, creating a comfortable backdrop for both relaxed family evenings & weekend gatherings. The large kitchen w/ breakfast bar showcases quartz countertops, SS appliances & a walk-in pantry. Upstairs, the brightly lit primary bedroom features a 4pc ensuite & walk-in closet. Two other generously sized bedrooms are complemented by a thoughtfully designed main bathroom with a spin on your classic twin sinks, finished with a functional laundry room. The finished lower level expands your usable space; perfect for media, hobbies, fitness, & a ton of additional storage. Located in one of Ottawa's most desirable suburban neighbourhoods on the cusp of Stittsville & Kanata, this home puts you close to a wealth of amenities & lifestyle conveniences. Enjoy easy access to scenic parks, walking & cycling trails, & community spaces popular with families & outdoor enthusiasts alike. The nearby Cardel Recreation Complex offers an aquatic centre, gymnasiums, sports fields, multi-use rooms & access to extensive trails for hiking and biking. Families will appreciate the variety of schools in the area, including well-regarded elementary & secondary options including both public & French-immersion programs serving all grade levels. Convenient shopping, dining & services are within easy reach - from local shops & eateries to larger retail centres like Tanger Outlets; giving you all the comforts of suburban living without sacrificing access to urban amenities. This wonderful home is an exceptional opportunity for buyers seeking space, functionality, community & lifestyle in one of Ottawa's most sought-after areas. Don't miss this opportunity! 24 hours irrevocable on all offers. (id:43934)
130 Sencha Terrace
Ottawa, Ontario
Welcome to this stunning BRAND NEW 3-bedroom luxury townhome located in the neighbourhood of Barrhaven's Heritage Park. With 9ft ceilings on the main floor, this home showcases high-end finishes throughout, including upgraded hardwood flooring on the main level, smooth ceilings, pot lights, and a large window at the back of the house to allow loads of natural light to flow into the home. With the modern linear electric fireplace, there is added warmth to the space for winter days or nights. The open kitchen features upgraded quartz countertops, sleek tile backsplash, brand-new luxury stainless steel appliances, and a large island with an extended breakfast bar. For added convenience and organization, cabinets are abundant for storage. On the second level, you'll find a generously sized primary bedroom, complete with a walk-in closet and a luxury primary ensuite with a double-sink vanity, quartz countertops, a walk-in shower, and built-in linen storage. All bathrooms feature upgraded tile floors and upgraded quartz countertops for a consistent, high-end look. The stairs to the basement will take you to a large, finished family room, providing ample extra living space for movies, games, or quiet relaxation. Added features include central air conditioning, a humidifier on the furnace, and an HRV system for year-round comfort. Ideally located near schools, shopping, and transit, this home offers a lovely blend of style and comfort. (id:43934)
177 Kerala Place
Ottawa, Ontario
WOW pricing! total $30K discount reflected in price shown. Premium new construction "Abbey" 3 bed, 2.5 bath, interior unit in Findlay Creek with over $16,000 in upgrades in addition to the usual quality finishes from Ottawa's 2023 Home Builder of the Year. (Tamarack Homes) 3 bedrooms plus laundry on 2nd floor, finished basement family room (362 sq ft) Property available for possession for January 2026. Many of the most popular features and upgrades added. ie. central air conditioning, pot lights, quartz counters throughout, 2nd floor laundry and more!. Energy Star features save on utility bills. See attached video/multimedia tour for photos taken at a model home, so colours and finishes will vary. Appliances, artwork, staging materials not included in actual home listed. Interior design package "A" Photos shown are of the same model but not property listed, so finishes will vary. (id:43934)
808 - 55 Water Street E
Brockville, Ontario
For more info on this property, please click the Brochure button. Step into a lifestyle of comfort, elegance, and unrivaled views. This fully updated 2-bedroom, 2-bathroom condo features an expansive living room that serves as a private gallery to the St. Lawrence River, offering panoramic vistas of Blockhouse Island, the Canoe Club, and City Hall. The heart of the home boasts a classic kitchen and a versatile dining/den area, while the primary bathroom showcases a signature Kendel-Dezoete Design, blending modern luxury with timeless style. (id:43934)
552 Clemency Crescent
Ottawa, Ontario
Ultimate Privacy with NO BACK neighbours! Rarely offered 4 bedrooms + 4 bathrooms END-UNIT townhouse in the highly sought-after Heritage Park area of Barrhaven. Freshly painted throughout and loaded with upgrades, this home offers hardwood flooring, a functional mudroom, and a fully finished lower level. The main floor welcomes you with a spacious foyer leading to a formal dining room and a sun-filled great room. Oversized windows showcase serene views of mature trees, providing exceptional privacy and a beautiful view. Elegant hardwood floors, pot lights, and updated fixtures enhance the home's modern and inviting feel. To the right of the main level is the chef-inspired kitchen, featuring upgraded extended cabinetry, an oversized centre island with breakfast bar, stainless steel appliances, and a generous eat-in area perfect for casual family dining. The upper level offers 4 well-proportioned bedrooms, ideal for large families. Whether used as bedrooms or home offices, these flexible spaces will adapt to your family's needs. The primary bedroom serves as a true retreat, complete with a walk-in closet and private ensuite. A second full bathroom and a convenient upper-level laundry room complete this bright and airy floor. The fully finished basement provides additional living space-perfect for a home gym, office, or entertainment area-and includes an extra bathroom. Step outside to your private backyard oasis, featuring a newly built large deck, surrounded by mature trees and offering complete privacy with no rear neighbours. Located just 5 minutes from Barrhaven Marketplace, Costco, Highway 416, and within the school zone of top-rated John McCrae Secondary School. Walking distance to parks and public transit. A perfect blend of space, privacy, and convenience-don't miss this exceptional home! (id:43934)
794 Antonio Farley Street
Ottawa, Ontario
New price now reflects $30K in total discount plus a private driveway!. Brand new construction! Move in ready "Abbey" interior townhome, with quality features and upgrades. 3 bedrooms, 2.5 baths and a spacious finished basement family room with electric fireplace. Available 30 days after firm agreement. Energy Star features, 2nd floor laundry and quality finishes throughout. ie quartz counters, soft close drawers. Note: private/non-shared driveway (id:43934)
274 Brassy Minnow Crescent
Ottawa, Ontario
Welcome to 274 Brassy Minnow Crescent in the heart of Half Moon Bay! This meticulously maintained end-unit townhome is ideally situated on a premium corner lot in a highly sought-after, family-friendly neighbourhood. Half Moon Bay PS is located directly across the street, offering exceptional convenience for growing families. The main floor features a bright and functional layout, highlighted by a versatile flex room that can easily serve as a home office, playroom, formal dining area, or guest space. The open-concept design creates seamless flow between the living and dining areas. The kitchen showcases a U-shaped layout with quartz countertops, providing generous preparation space and ample cabinetry for storage. Upstairs, three well-proportioned bedrooms, including a spacious primary retreat designed for comfort and relaxation. Two additional bedrooms offer flexibility for family members, guests, or a dedicated workspace. A convenient second-floor laundry area adds practicality and ease to daily routines. The fully finished basement expands the living space and includes a full 3-piece bathroom, making it ideal for a recreation room or guest suite. Step outside to your private backyard oasis. The fully fenced yard features an impressive 24 x 24 ft deck, a 12 x 10 ft gazebo. Perfect for family gatherings, entertaining guests, and hosting children's parties. A10' x 20' interlock extension enhances the front driveway, expanding parking to fit two vehicles.With its desirable corner location, larger yard, and thoughtful upgrades, this home presents a rare opportunity for families seeking both space and convenience. Located just minutes from Barrhaven Marketplace, Costco, grocery stores, restaurants, and everyday amenities. Enjoy easy access to public transit and major routes for convenient commuting. Close to parks, trails, community centres, and the Minto Recreation Complex. Move-in ready and perfectly positioned in one of Barrhaven's fastest-growing community. (id:43934)
94 Rutile Street
Clarence-Rockland, Ontario
**OPEN HOUSE SUNDAY FROM 2 - 4 PM @ 235 BOURDEAU BD, LIMOGES**Thoughtfully designed, and already under construction! This 'The Hubert (E2)' model is a stunning 2-story single-family home model offering 1690 sq/ft of a-g living space, 3 bedrooms, 2.5 bathrooms, 1-car garage, and open concept living. Welcome to 'Beaumont' in Morris Village, where you'll discover a newly developed area, strategically located to offer a harmonious blend of tranquility, access to amenities & a convenient 25-minute drive to Ottawa. Crafted by Landric Homes (aka the multi-award-winning 'Construction LaVerendrye' in QC), this purpose-built 2-story home will leave you in awe. Construction LaVerendrye, renowned for their expertise, reliability, dedication to excellence & timely project delivery, consistently upholds these standards in every community they develop. Home is under construction, closing date: set for Summer/Fall 2026. Model home tours now available in Limoges. Price, specs & details may be subject to change without notice. Photos are of another previously built 'The Hubert' model (exact specs, layout & finishes may differ). (id:43934)
2480 Portobello Boulevard
Ottawa, Ontario
Relax in the 3-Bedroom Simcoe Executive Townhome, where open-concept living brings your family together. The main floor is the perfect spot to gather, with a gourmet kitchen featuring a large pantry, a formal dining space and naturally-lit living room. The second floor includes 3 bedrooms, 2 bathrooms, laundry room and loft - ideal for a home office or study. The primary bedroom features a 3-piece ensuite and a spacious walk-in closet. The finished basement rec room offers even more space to play. Avalon Vista is conveniently situated near Tenth Line Road - steps away from green space, future transit, and established amenities of our master-planned Avalon community. Avalon Vista boasts an existing community pond, multi-use pathways, nearby future parks, and everyday conveniences. September 24th 2026 occupancy. (id:43934)
177 Shinny Avenue
Ottawa, Ontario
OPEN HOUSE: March 1st SUNDAY 2 TO 4 PM Welcome to this meticulously maintained Cobalt model by Richcraft, offering generous approximately 2000 sqft living space with 3 bedrooms and 2.5 bathrooms. Designed for modern living and effortless entertaining, the main floor features bright, open-concept living areas that flow seamlessly into the dining space and kitchen-perfect for both cozy family nights and lively weekend gatherings. The spacious kitchen includes a breakfast bar, quartz countertops, stainless steel appliances, and a walk-in pantry. Upstairs, the sun-filled primary suite boasts a walk-in closet and a private 4-piece ensuite with luxury tub. Two additional well-proportioned bedrooms share a thoughtfully designed main bath with a stylish take on double sinks, and a convenient laundry room completes the upper level. The finished lower level adds valuable living space, ideal for a media room, home gym, hobbies, and additional storage. Situated in one of Ottawa's most desirable suburban communities, right on the border of Stittsville and Kanata, this home offers exceptional access to amenities and everyday conveniences. Enjoy nearby parks, walking and cycling trails, and welcoming community spaces. The Cardel Recreation Complex features an aquatic centre, gymnasiums, sports fields, multi-purpose rooms, and access to extensive hiking and biking trails. Families will benefit from a wide selection of reputable elementary and secondary schools, including public and French-immersion programs. Shopping, dining, and services are all within easy reach-from local boutiques and restaurants to major retail destinations like Tanger Outlets Ottawa-offering the perfect balance of suburban comfort and urban accessibility. his exceptional home presents a rare opportunity to enjoy space, functionality, and community in one of Ottawa's most sought-after neighbourhoods. Don't miss your chance-24 hours irrevocable on all offers. (id:43934)
13 Merrill Street
Ottawa, Ontario
Built in 2019 by Tamarack Homes, this immaculately cared for interior unit townhome is ready for new owners. Step inside to find a grand front entrance with powder room and spacious front hall closet. The warm coloured hardwood flooring welcomes you into the open concept living area, with cozy gas fireplace and the gorgeous kitchen as the centrepiece of the room! Upper level offers 3 bedrooms, 4pc main bath and very convenient second floor laundry. You will love your new primary suite complete with walk in closet and 4-pc en-suite with a soaker tub!! Basement level is complete with a finished rec room area as well as HUGE utility room for all your storage needs. Conveniently located in the community of Stittsville, this home is close to parks, schools and the Cardel Rec Centre as well as the 417, Canadian Tire Centre and the conveniences of all the shops on Hazeldean Rd. All you have to do is move in! Reach out today for more info! (id:43934)
22 Arbordale Crescent
Ottawa, Ontario
This bright and beautifully maintained freehold southeast-facing townhome offers over 1,800 sq ft of living space in the highly desirable Centrepointe community. This spacious 3+1 bedroom, 2.5 bath home sits on a quiet, tree-lined street just steps from Centrepointe Park, trails, the library, theatre, shopping centre, Algonquin College, Baseline transit with upcoming LRT, an unbeatable blend of nature, convenience, and future growth. The main level features a versatile family room, home office, or potential 4th bedroom with direct walkout access to a private and fenced backyard-perfect for relaxing or entertaining, along with a convenient powder room and inside entry to the garage. The second level offers an open-concept living and dining space with gleaming hardwood floors and a cozy gas fireplace. The large, sun-filled kitchen provides ample cabinetry, a generous eating area, and in-unit laundry, all designed for practical, everyday comfort. The top level includes a spacious primary bedroom with a walk-in closet and a 4-piece ensuite, along with two additional comfortable bedrooms and a full bathroom. Major updates provide peace of mind: windows (2009), skylight, stairs and flooring (2010), high efficiency toilets and sinks (2017), stove/washer/dryer (2017), dishwasher (2019), hot water tank (2024), and furnace (2025). This well-cared-for home boasts a smart, functional layout, abundant natural light, and an exceptional location of one of Ottawa's most sought-after neighbourhoods. Come to see why this home is the perfect place to call your own. (id:43934)
6 Spencer Street S
Edwardsburgh/cardinal, Ontario
This remarkable 1837 stone building in the heart of historic Spencerville offers a rare opportunity to create a truly unique residence with the added potential for a live-work lifestyle. With approximately $230,000 in recent upgrades, the property blends heritage charm with modern convenience and was most recently home to a popular cafe-deli featuring a welcoming main floor layout and sunny terrace. The second level includes three spacious bedrooms, a kitchenette, and a full bathroom ideal for transforming into a comfortable home while the attic offers additional untapped potential. Whether you envision a character-filled private residence or a combination of home and boutique business, this turnkey property is ready for your vision, just minutes from Hwy 416, under 20 minutes to Kemptville and 50 minutes to downtown Ottawa. (id:43934)
6 Spencer Street
Edwardsburgh/cardinal, Ontario
A standout opportunity in the heart of historic Spencerville, this iconic 1837 stone building formerly Hotel Victoria and most recently a thriving cafe-deli offers the perfect setting to launch or grow your business in a high-visibility, high-traffic location. Positioned right at the entrance of the towns main street and directly across from the only gas station between here and the 401, it captures the attention of both locals and passersby. With approximately $230,000 in recent upgrades, the main floor is turnkey and ready for your venture, featuring a spacious layout and inviting exterior terrace. Upstairs, the second level includes three generous rooms, a kitchenette, and a full bathroom ideal for staff, office space, or even a private residence above your business. With additional untapped potential in the attic and quick access to Hwy 416 and Kemptville, this unique property is ready to bring your vision to life. (id:43934)
Lot 00 Stan Street
North Stormont, Ontario
Welcome to the TUSCANY! This beautiful new two-story home, to be built by a trusted local builder, in the new subdivison of Countryside Acres in the heart of Crysler. With 3 spacious bedrooms and 2.5 baths, this home offers comfort, convenience, and modern living. The open-concept first floor is designed for seamless living, with a large living area flowing into a well-sized kitchen equipped with a large island perfect for casual dining. The dining area offers an ideal space for family meals, with easy access to a back patio, perfect for outdoor gatherings. Homebuyers have the option to personalize their home with either a sleek modern or cozy farmhouse exterior, ensuring it fits their unique style. Situated in a family-friendly neighborhood, this home offers the perfect blend of country charm and modern amenities. NO AC/APPLIANCES INCLUDED but comes standard with hardwood staircase from main to 2nd level and eavestrough. Flooring: Carpet Wall To Wall & Vinyl (id:43934)
2859 Wolf Grove Road
Lanark Highlands, Ontario
Discover your countryside haven just a short drive from Almonte. This four-bedroom, three-bathroom bungalow with a walk out basement is set on 7.3 scenic acres, offering both modern comforts and plenty of room to roam. The main level shines with new flooring, refreshed lighting, and tastefully updated bathrooms, while the brand-new upper decks invite you to enjoy peaceful outdoor moments.In the kitchen, you'll find upgraded appliances including a modern propane stove, blending convenience with the home's cozy charm. The walkout basement is patially finished and ready for your vision, whether you need extra living space or a creative retreat.This property offers a perfect balance of country tranquility and modern upgrades, making it an inviting home for families or anyone looking to enjoy a little more space. (id:43934)

