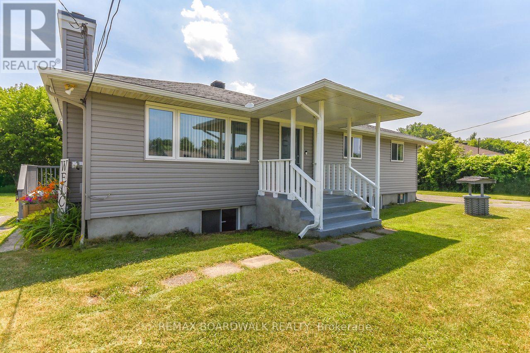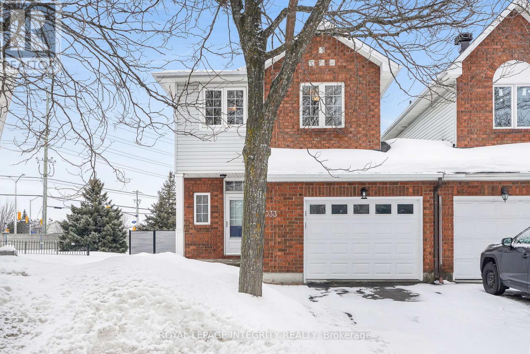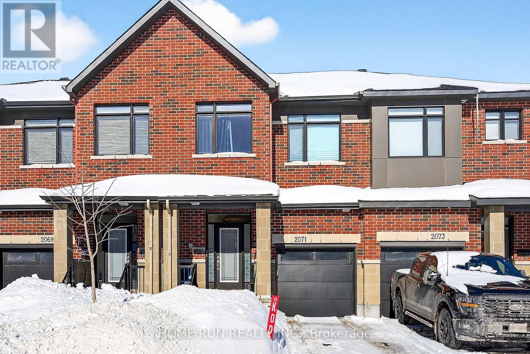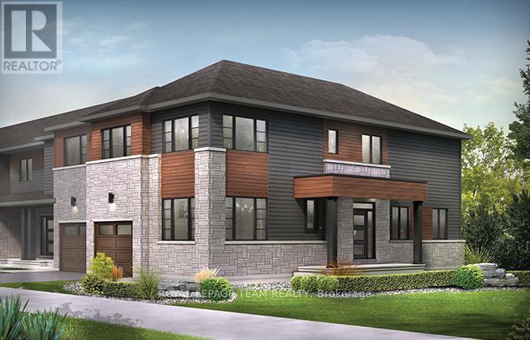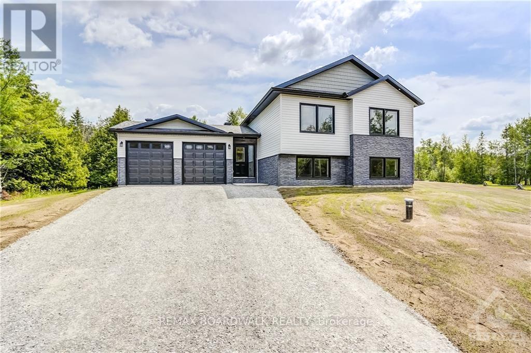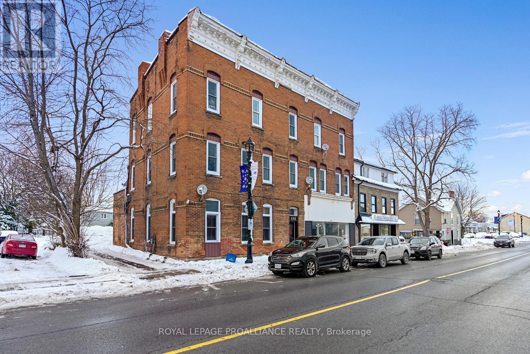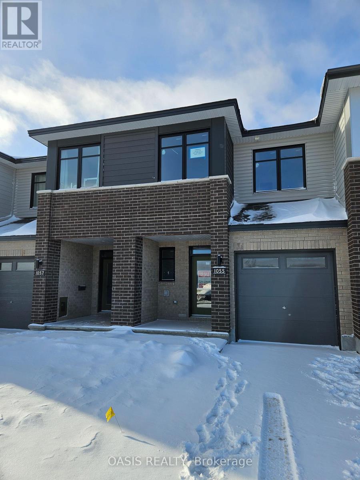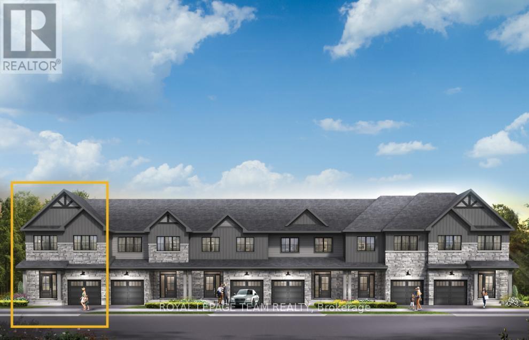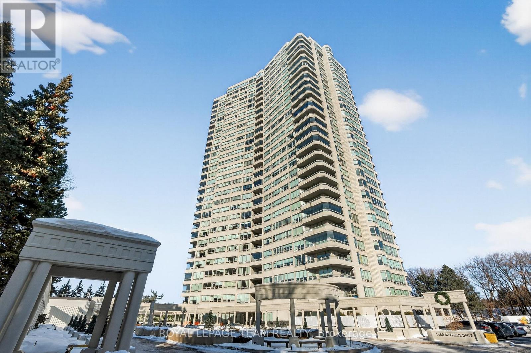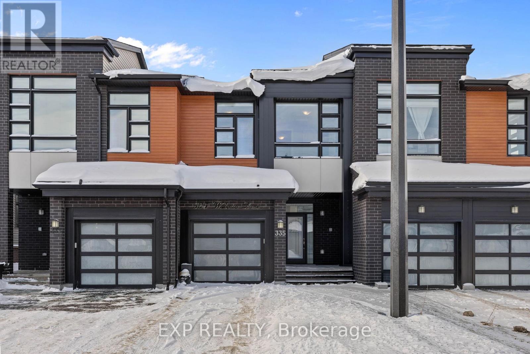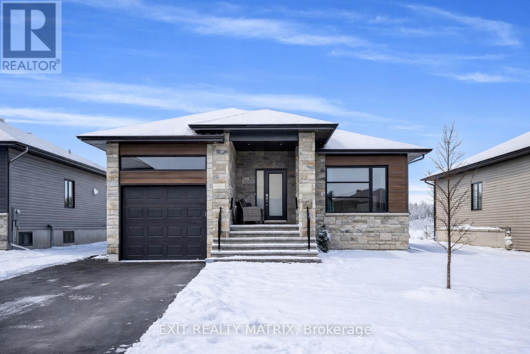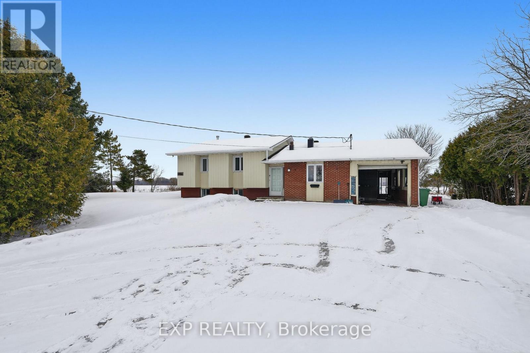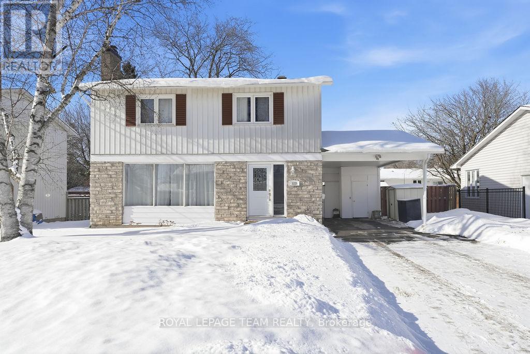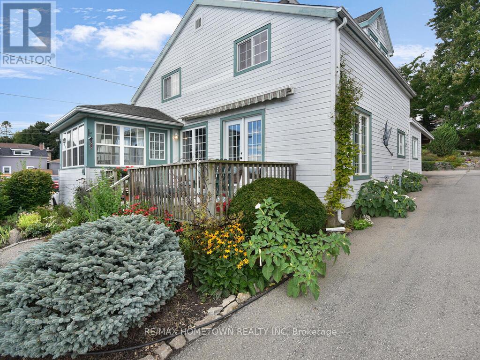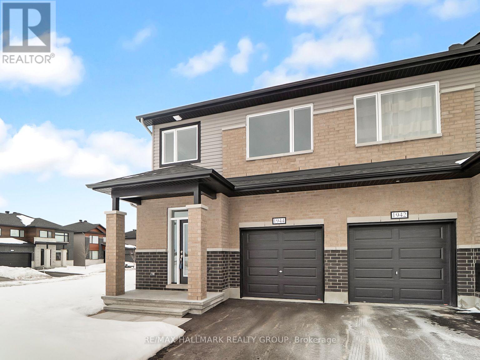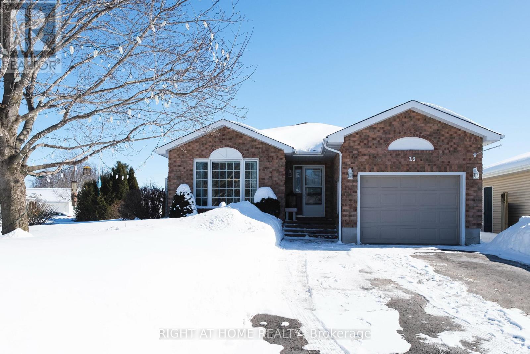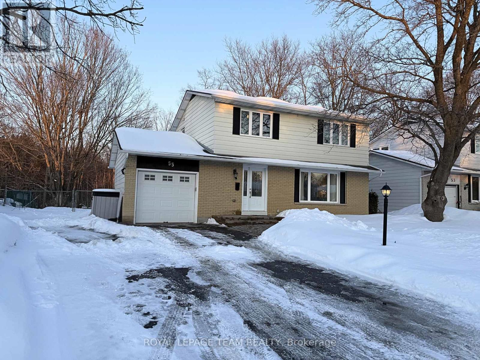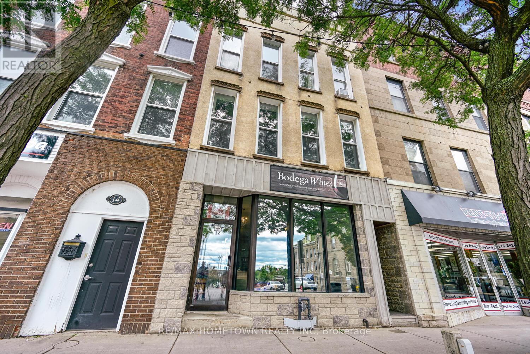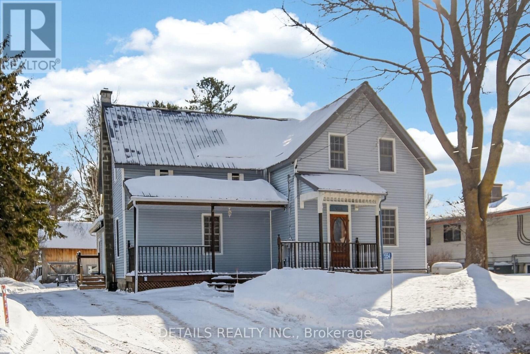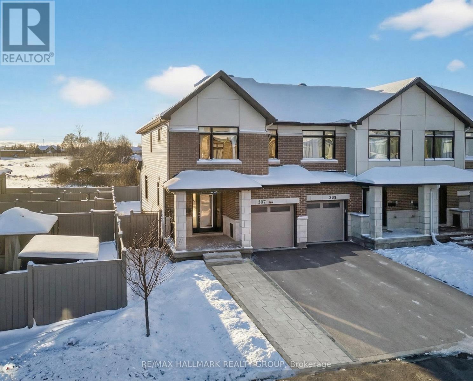We are here to answer any question about a listing and to facilitate viewing a property.
2914 Pattee Road E
Champlain, Ontario
Nestled on a beautifully landscaped corner lot near the Quebec-Ontario border, this executive 2-storey home offers the perfect blend of elegance, comfort, and convenience. Ideally located just 35 minutes from Montreal's West Island, 1 hour from Ottawa, and only 5 minutes to Hawkesbury's renowned hospital, shopping, restaurants, and marina on the Ottawa River this is a lifestyle opportunity you don't want to miss.The second level offers four spacious bedrooms, including a primary suite with a full ensuite and a separate full bathroom for the remaining bedrooms perfect for a growing family. On the main floor, enjoy a fully renovated open-concept layout where the kitchen becomes the heart of the home. Featuring a huge center island, built-in appliances, and an abundance of cabinetry, this kitchen is designed for entertaining. It flows seamlessly into the dining area, complete with a cozy wood-burning fireplace and patio doors that open to your private backyard retreat.Step outside to a brand-new poured concrete patio featuring an outdoor kitchen, pergola, and an above-ground pool ideal for summer fun and gatherings. The fully finished basement adds two more bedrooms and a spacious rec room, offering flexibility for guests, office space, or a home gym.Additional features include a double attached garage, central air conditioning, a paved driveway, and rough-in for central vacuum. This home is move-in ready and designed for both family life and entertaining in style. (id:43934)
949 Katia Street
The Nation, Ontario
OPEN HOUSE Sunday March 1st 2:00pm - 4:00pm AT 63 Chateauguay Street, Embrun. Welcome to the Emma a beautifully designed 2-storey home offering 1,555 square feet of smart, functional living space. This 3-bedroom, 2.5-bath layout is ideal for families or anyone who appreciates efficient, stylish living. The open-concept main floor is filled with natural light, and the garage is conveniently located near the kitchen perfect for easy grocery hauls straight to the pantry. Upstairs, you'll find a spacious primary suite complete with a walk-in closet and private ensuite, offering a comfortable retreat at the end of the day. Every inch of the Emma is thoughtfully laid out to blend comfort, convenience, and modern design. Constructed by Leclair Homes, a trusted family-owned builder known for exceeding Canadian Builders Standards. Specializing in custom homes, two-storeys, bungalows, semi-detached, and now offering fully legal secondary dwellings with rental potential in mind, Leclair Homes brings detail-driven craftsmanship and long-term value to every project. (id:43934)
967 Katia Street
The Nation, Ontario
OPEN HOUSE Sunday March 1st 2:00pm - 4:00pm at 63 Chateauguay Street, Embrun. Welcome to the Cecilia, a modern semi-detached bungalow offering 1,151 square feet of thoughtfully designed main-level living. With 2 bedrooms, 1 bathroom, and a 1-car garage, this home is an excellent fit for downsizers, first-time buyers, or anyone seeking easy, single-level living with just the right amount of space. The open-concept layout seamlessly connects the kitchen, dining, and living areas, creating a bright and inviting environment perfect for relaxing evenings or entertaining guests. Clean lines, natural light, and functional design make the Cecilia feel both warm and modern. What sets this semi apart is the fully legal basement unit, featuring 2 additional bedrooms and a 4-piece bathroom ideal for extended family, guests, or generating rental income. This smart addition offers long-term flexibility while maintaining privacy and separation from the main living space. Constructed by Leclair Homes, a trusted family-owned builder known for exceeding Canadian Builders Standards. Specializing in custom homes, two-storeys, bungalows, semi-detached homes, and now offering fully legal secondary dwellings with rental potential in mind, Leclair Homes delivers detail-driven craftsmanship and long-term value in every build. (id:43934)
7032 Mason Street
Ottawa, Ontario
Opportunity is clear here, bungalow + in-law suite + oversized detached workshop/garage. If you own your home business, this is definitely a property to view. 5 doors detached garage/workshop, lots of parking, a 1 bedroom apartment fully rented with laundry included. 3 bedrooms in the main house with 1 bathroom and laundry. 100X150 feet lot. 2 separate driveways. V1l zoning. Included are 3 refrigerators, 3 gas stoves, 3 washers, 3 gas dryers, 1 hot water tank. Details/updates: Years are approximately - Roof 2016, sludge pump 2020, water softener 2020, well pump 2017, windows 2017, bathroom main floor 2017, siding 2017, electrical panels 2017, vacant apartment completely renovated 2022, eavestrough 2017, new front door 2017, main floor kitchen 2017, new garage doors 2023, new siding on garage 2023, front garage roof 2015, septic tank just emptied in July 2025. ***Realtors please read realtor remarks in this listing for further information. As per form 244: 24 hours irrevocable on all submitted offers, notice required for showings (tenant). *** Please note that staircase to lower level can be reopened easily. (id:43934)
406 Marguerite Avenue
Ottawa, Ontario
Legal Duplex minutes from the Parliament Buildings, immediate possession, corner lot with detached oversized garage and parking for 4 cars, 95 feet frontage lot (house built on one side), 2 hydro panels, 2 hot water tanks included, 2 bedrooms on the main floor, 1 bedroom second upstairs apartment, opportunity knocks. As per form 244: 24 hours irrevocable on all submitted offers (no exceptions). Steps to the 417 Highway, a walk to the bus stop/grocery store/restaurant/shopping. (id:43934)
1033 Markwick Crescent
Ottawa, Ontario
Prepare to be impressed by this stunning 3-bedroom, 3-bath executive semi-detached Urbandale Palmdale model, built in 2004 and perfectly situated on an oversized 23 x 155 ft lot with no rear neighbours for exceptional privacy! Set in a sought-after neighbourhood known for its value and family-friendly atmosphere, this home offers rare outdoor depth that provides endless possibilities for entertaining, gardening, or simply enjoying your own private retreat.This beautifully maintained home features a fantastic open-concept layout while still offering space for a formal dining and entertaining area, all filled with natural light from large windows throughout the main floor. The show-stopping custom kitchen was thoughtfully designed to fit the home flawlessly, showcasing upgraded cabinetry and countertops that make it a true centerpiece for cooking and gathering with stainless steel appliances and a gas stove. Upstairs, you'll find a spacious primary retreat complete with a large walking closet and private ensuite which was renovated a couple of years ago, along with two additional generously sized bedrooms, and ample storage. Quality hardwood flooring runs throughout the main and second floors, adding warmth and elegance throughout. The fully finished basement offers an enormous recreation room plus additional storage in the furnace area - perfect for a home gym, office, or media space. Step outside to your incredible backyard oasis featuring an amazing deck, ideal for summer BBQs, relaxing evenings, and hosting friends and family. With no rear neighbours and a deep lot rarely found in the area, this outdoor space truly sets this property apart. Located close to shopping, schools, parks, and walking paths, this home offers the perfect blend of style, space, privacy, and location - a rare opportunity you don't want to miss! (id:43934)
2071 Allegrini Terrace
Ottawa, Ontario
Stylish and spacious, this 3-year-old Claridge-built mid-unit townhouse offers over 2,100 sq ft of thoughtfully designed living space with 3 bedrooms and 4 bathrooms-perfect for modern family living.Step into a bright open-concept main floor featuring generous living and dining areas and a true chef's kitchen with plenty of prep space, ideal for everyday cooking and entertaining. Upstairs, the primary suite is a standout with a spa-inspired ensuite boasting double sinks, a walk-in shower, and comfortable bedroom proportions. Two additional bedrooms and another bathroom complete the upper level.Downstairs, enjoy a versatile finished rec room-great for a home theatre, gym, or playroom-plus the convenience of a full bathroom in the basement, making it ideal for guests or multi-purpose use.A move-in-ready Claridge home with the space, layout, and finish buyers are looking for-don't miss it. (id:43934)
801 Eileen Vollick Crescent
Ottawa, Ontario
Spread out in the Wynwood Corner Executive Townhome. You're welcomed into the foyer from the front porch, with the kitchen and connected dining and living rooms to one side. A large den is found on the opposite side, perfect for a home office or study. The second floor includes 4 bedrooms, 2 bathrooms and a laundry room, while the primary bedroom offers a 3-piece ensuite and a walk-in closet. Brookline is the perfect pairing of peace of mind and progress. Offering a wealth of parks and pathways in a new, modern community neighbouring one of Canada's most progressive economic epicenters. The property's prime location provides easy access to schools, parks, shopping centers, and major transportation routes. June 30th 2026 occupancy! (id:43934)
Lot112a Nolans Road
Montague, Ontario
Flooring: Tile, *This house/building is not built or is under construction. Images of a similar model are provided* 1100 Clearwater Jackson Homes model with 2 bedrooms, 1 bath split entryway with stone exterior to be built on stunning 1 acre, treed lot just minutes from Franktown and Smiths Falls, and an easy commute to the city. Enjoy the open concept design in living area /dining /kitchen area with custom kitchen with granite counters and backsplash from Laurysen Kitchen. Generous bedrooms and gorgeous bathroom. Ceramic in baths and entry. Large entry/foyer with inside garage entry, and door to backyard/deck. Attached double car garage(20x 20) The lower level awaits your own personal design ideas for future living space, includes drywall and 1 coat of mud. The Buyer can choose all their own custom finishing with our own design team. All on a full ICF foundation! Also includes : 9ft ceilings in basement and central air conditioning! Call today!, Flooring: Ceramic, Flooring: Laminate (id:43934)
440 King Street W
Prescott, Ontario
An excellent opportunity to own two side-by-side commercial/residential buildings in the heart of Prescott 440-446 King Street, Prescott....440 King Street features one renovated commercial unit offering approximately 1200 sq. ft. of space with all new windows. This unit is currently vacant, providing flexibility for a new owner to choose their own tenants or to establish their own business on site. Rental income from 446 King will help offset ownership costs. The commercial space was previously leased for $1,450/month plus utilities. 446 King Street comprises five residential units-four 2-bedroom apartments and one 1-bedroom apartment-with steady rental income .First Floor: $1,150/month plus utilities. Second Floor: $2,550/month total plus utilities. Third Floor: $2,550/month total plus utilities. For the commercial unit, there is ample parking available on King Street. There is ample parking available behind the buildings for tenants, adding to the overall convenience and appeal of the properties. Situated close to shopping, Town services, banks, parks, Kelly's Beach..... just a short walk to the river. (id:43934)
1055 Cope Drive
Ottawa, Ontario
Save $20,000 on brand new construction near Cardel Rec Centre with 30 day possession. 3 bedroom, 2.5 bath "Abbey" model is move in ready for very quick possession in Stittsville's Idylea development, very close to Sacred Heart HS and Cardel Rec Centre. Many of the most popular upgrades and finishes have been built in, with quality finishes throughout. Central air included, as is gas line for BBQ, waterline for fridge and quartz counters throughout, soft close drawers and more! Total sq ft is 1,855 per builder plan, which includes 362 sq ft for the basement family room. Taxes not yet assessed. $13,000 in upgrades have been added and Designer finishes package "A". See virtual tour of model home at link, actual listed property has different finishes and does not include appliances, furniture or staging items. (id:43934)
672 Moonglade Crescent
Ottawa, Ontario
Discover dynamic living in the 3-Bedroom Rockcliffe Executive Townhome. You're all connected on the open-concept main floor, from the dazzling kitchen to the formal dining room and bright living room. There's even more space to live, work and play in the basement rec room. The second floor features 3 bedrooms, 2 bathrooms and the laundry room. Plus, a loft for an office or study, while the primary bedroom includes a 3-piece ensuite and a spacious walk-in closet. Don't miss your chance to live along the Jock River surrounded by parks, trails, and countless Barrhaven amenities. October 6th 2026 occupancy! (id:43934)
503 - 1480 Riverside Drive
Ottawa, Ontario
Welcome to this bright and well-maintained 2-bedroom, 2-bathroom condo offering comfortable and convenient living. The thoughtfully designed layout provides excellent separation between bedrooms, ideal for privacy or guests. Wall-to-wall carpeting throughout has been freshly cleaned, creating a warm and inviting atmosphere. The spacious primary bedroom features a full ensuite bathroom, while the second bedroom is perfectly suited for a home office, guest room, or additional living space. Enjoy low-maintenance condo living with generous living and dining areas, perfect for relaxing or entertaining. The Riviera is Ottawa's most coveted Country Club Condo offering 24/7 concierge security. The exquisite Riviera complex features indoor/outdoor pools, 4 tennis, 2 exercise rooms, squash & badminton courts, yoga, stretch & aqua fitness classes, games room, renovated Nordic-like spa & elegant reception rooms. Steps to LRT, Train Yards shopping & Transit. Prestigious living so close to the city! (id:43934)
335 Wabasso Lane
Ottawa, Ontario
Welcome to 335 Wabasso Lane, a beautifully maintained Urbandale Calypso model townhome offering bright, modern, open-concept living. The main floor features impressive 9 ft ceilings and a stylish kitchen complete with quartz countertops, an extra-large island, and abundant cabinet space providing excellent storage, all seamlessly flowing into the dining and living areas-perfect for both everyday living and entertaining. Upstairs, you'll find 3 spacious bedrooms, including a generous primary retreat featuring a walk-in closet and its own private ensuite. Two additional well-sized bedrooms, a second full bathroom, and the convenience of second-floor laundry complete this level. The fully interlocked front entrance and backyard add exceptional curb appeal and provide low-maintenance outdoor spaces. The basement extends the living space and is ideal for a recreation room, home office, gym, or additional family area. Located in a family-friendly neighbourhood close to parks, schools, shopping, and just minutes from the airport, this home offers the perfect combination of comfort, style, and convenience. (id:43934)
521 Barrage Street
Casselman, Ontario
Welcome to this beautifully maintained bungalow in the heart of Casselman, backing onto a peaceful pond with no rear neighbours. This 3-bedroom, 2-bathroom home offers a bright and functional open-concept layout, complete with hardwood floors throughout the main level. The main floor features a spacious living room with a gas fireplace, a dedicated dining area, and a stylish kitchen with sit-at island, walk-in pantry, and patio doors leading to a large deck and generous backyard, perfect for entertaining or relaxing outdoors. Large windows throughout the home provide an abundance of natural light. The 2 beds and family bath on the main level add convenience. The fully finished lower level offers a large rec room, a third bedroom, second full bathroom, and a convenient laundry area, ideal for extended family, guests, or additional living space. Notable upgrades include: gas fireplace, capped half wall at staircase, 200 amp electrical panel, spa kit (50 amp) for hot tub, water softener, laundry tub and rough-in, updated plumbing fixtures in the main bath, and modern light fixtures in the front hall, dining room, side bedroom, and garage. Situated in a quiet neighbourhood with no rear neighbours and tranquil pond views, this home offers comfort, privacy, and quality living just minutes from local amenities. (id:43934)
1014 Filion Road
Clarence-Rockland, Ontario
Recently renovated 3-bedroom home set on a picturesque 3-acre lot just 5 minutes from Rockland. This split-level home features an open-concept main level with a kitchen that flows seamlessly into the dining and living areas-perfect for everyday living and entertaining. A few steps up, you'll find three spacious bedrooms and a full bathroom. The partially finished basement offers a large recreation room along with ample storage space. The property includes 2 barns, making it ideal for storage, business and animals. Enjoy peaceful country living at its finest with the convenience of nearby amenities. (id:43934)
123 Abbeyhill Drive
Ottawa, Ontario
Welcome to this charming detached two-storey, family home with carport, ideally located in the heart of Kanata, loved by the same owners for the past 18 years. Offering 4 generously sized- bedrooms, this well-proportioned home presents an excellent opportunity for those seeking space, location and the freedom to make a home their own. Designed with family living in mind, the layout provides ample room to grow, gather and entertain - whether that's inside or outside! Thoughtful recent updates bring a fresh perspective while still allowing room for personal customization. In 2024, the home saw new front, side & patio doors, fresh paint throughout the main + upper levels, some updated flush-mount light fixtures and updates to the second floor bathroom. The basement has also been refreshed with updated pet-friendly carpet & underpad, paint, stairs, flooring, ceiling and a bifold door, creating a large and comfortable additional living area. A cold storage room and unfinished storage space provide practical utility and room for a workshop or hobbyist. In 2025, further improvements included painting the front & side doors, updating the front hallway ceiling, refreshing the kitchen with painted walls & cupboards, adding a new bench, paint in the main bathroom and exterior aesthetic updates to the carport. Step outside to a large backyard deck and fully fenced in yard, ideal for summer barbecues, entertaining or relaxing outdoors. Set in the mature, family-friendly neighbourhood of Glen Cairn, close to schools, parks, transit, T&T groceries and all the amenities Kanata has to offer, this spacious home is well-suited for buyers looking to put their own personal touch on a property while benefiting from meaningful recent updates and tons of space inside and out! (id:43934)
92 Water Street E
Brockville, Ontario
Charming English Cottage-Style Home with Stunning Year-Round Riverview... Step into a cozy and picturesque English cottage-style home, where charm meets modern convenience. This 2300 sq ft, 2-bedroom, 3-bathroom retreat offers breathtaking year-round river views, making it the perfect sanctuary for those who love nature, tranquility, and waterfront living. Key Features: Storybook Charm - A warm and inviting home with classic English cottage aesthetics, featuring quaint details, cozy spaces, and an abundance of natural light. Scenic Waterfront Views - Relax on the front deck or in the 3-season sunroom, where you can watch the big boats pass by and take in the serene river scenery. Spacious & Functional Layout: thoughtfully designed with 2 bedrooms, 3 bathrooms, and the convenience of main-floor laundry. Beautiful Cottage Gardens - A lush front and back garden provide a burst of seasonal color, creating a magical setting with minimal grass to maintain. Carport & Extra Parking: Includes a covered carport and an additional parking space, ensuring ample room for vehicles. Perfect for Water Enthusiasts: Located just across the street from the waterfront, it is ideal for swimmers, scuba divers, and nature lovers looking to enjoy one of the best spots in the area. Walkable Location A short stroll to downtown shops, charming cafes, and restaurants, offering the perfect balance of seclusion and convenience. This enchanting home is a rare find, blending English cottage charm with modern comforts in an unbeatable waterfront setting. Schedule Your Viewing Today! Utilities for 2023 - Gas 1449.59 and hydro 965.68; 2024 from Jan to Oct gas 919.37 and hydro 775.71 (id:43934)
1944 Hawker Private
Ottawa, Ontario
Experience exceptional value and elevated design in this spacious 3 bedroom 4 bathroom, 2,160 sq. ft. townhome by Mattino Developments, set on a rare wide corner lot in the peaceful country setting of Stittsville North. Inspired by timeless Italian craftsmanship, this home includes premium finishes that are often upgrades elsewhere, all included as standard. The main level features bright, open-concept living with impressive 9-foot smooth ceilings throughout, enhancing the home's airy, modern feel. Wide plank contemporary engineered flooring flows through the principal living spaces, complemented by oversized marble-look porcelain tile for a refined finish. The premium kitchen is thoughtfully designed for both function and entertaining, offering extended 42-inch upper cabinetry, elegant full-tile backsplash detailing, quartz countertops, pot lighting, and a seamless connection to the living and dining areas. Upstairs, the primary bedroom serves as a private retreat with a luxurious ensuite featuring a standalone Roman tub and a separate oversized shower with full surround tile. Additional bedrooms are generously sized and filled with natural light, benefiting from the added exposure of the corner lot.The finished basement adds valuable additional living space and includes a full bathroom, making it ideal for a recreation room, home office, gym, or guest area. Outside, the corner lot provides enhanced privacy and a more open feel compared to interior townhomes. This home offers peace of mind with a full builder's warranty and is well suited for buyers seeking extra space, elevated finishes, and modern design, all within easy reach of Ottawa's west end while enjoying a quieter, more relaxed setting. (id:43934)
23 Fairview Crescent
Arnprior, Ontario
Exceptional 3 bedroom 3 full bath bungalow, well appointed on a corner lot in one of Arnprior's most desirable neighborhoods. A stone's throw away to the Nick Smith Center and other amenities. The main level features a large living room with cozy gas fireplace, formal dining area, fully renovated eat in kitchen with seamless access to sunroom and private backyard space with hot tub. Rounding out the main level is a full bathroom, good sized 2nd bedroom and master bedroom complete with 3 piece ensuite, lots of closet space. Downstairs features a fully finished basement with a third bedroom, 3 piece bath, large rec room and utility/laundry area. All of the systems in this home have been upgraded in the past few years including the Furnace & Air Exchanger (2019), AC (2020), Windows (2020 Scheel Windows), driveway (2020). Oversized single car garage with inside access. A must see for anyone in the market, Book your showing today! (id:43934)
55 Coldstream Drive
Ottawa, Ontario
Tucked away with no rear neighbours, this beautifully updated 2-storey detached home offers privacy, space, and modern finishes throughout. Featuring 4 bedrooms and extensive updates, this move-in-ready home welcomes you with an interlocked front walkway, single-car garage, and parking for up to five vehicles. Inside, updated tile flooring runs from the front entry through to the garage access and renovated powder room. Rich hardwood floors flow through the sunlit living room with a large bay window and partial open concept design, extending seamlessly into the dining room and kitchen. The renovated kitchen is designed for both everyday living and entertaining, complete with stainless steel appliances, pot lights, granite countertops, a farmhouse sink, and an expansive centre island offering generous prep space and storage. From the dining room, step out to the upgraded 3-season deck (2021) overlooking the fully fenced, private backyard featuring two outdoor sheds and no rear neighbours. Hardwood stairs lead to the fully renovated second floor (2021), featuring four spacious bedrooms with new flooring, updated baseboards and doors, along with a beautifully refreshed 3-piece bathroom. The fully renovated basement (2018) provides additional living space and includes a modern 3-piece bathroom with a walk-in shower. Major updates include the roof (2021) and upgraded attic insulation (R-50), adding efficiency and peace of mind.A thoughtfully upgraded home offering space, privacy, and functionality in one complete package. (id:43934)
10-12 King Street W
Brockville, Ontario
Turn-Key Investment with Stunning River Views. A rare opportunity for investors or owner-occupiers. Live in one unit and let the tenants cover your expenses or operate your own business while collecting income from two fully renovated residential rentals. The possibilities here are wide open. Zoned for Commercial & Residential Use....Well-established commercial tenant in place. Two updated 1-bedroom residential units both with hardwood floors, each with: Full appliances including washer & dryer, Private back balcony and deck, View of the St. Lawrence River. One parking spot available for all tenants at the rear of the building. Don't miss the 3D tours and floor plans a must-see for serious investors. Please allow 36 hours notice for all showings. (id:43934)
5554 Osgoode Main Street
Ottawa, Ontario
Welcome to 5554 Osgoode Main St. - This well maintained 2-storey, 4 bedroom home is located in the sought after community of Osgoode. Main floor features hardwood floors, remodeled kitchen with granite counter tops in 2020, eat-in space, separate dining room and large living room. On the same floor boasts a large cozy family room with gas stove. Second floor features a primary room with ensuite, 3 bedrooms, and main bath with claw tup. Lower level offers plenty of storage space. The large yard features a patio with gazebo, workshop (pole barn) and plenty of space for a garden. 14 kw standalone generator that provides ample power to run home. Metal roof 2019. The nearby Osgoode Link Pathway offers scenic walking and biking trails . Located close to parks, schools, arena, library, and local amenities. Zoning: Village Mixed Use. Take a look at the virtual tour and video to fully appreciate what this home has to offer. (id:43934)
307 Ibanez Walk
Ottawa, Ontario
RARE GEM - Best-in-Class End Unit with NO REAR NEIGHBOURS! Experience elevated living in this stunning Claridge-built Cypress End Unit townhome, perfectly situated on a premium lot with exceptional privacy. Built in 2021 and lovingly maintained, 307 Ibanez Walk offers 3 bedrooms, 2.5 baths and an unbeatable combination of space, style, and turn-key convenience. Enjoy a large west-facing, fully fenced backyard (PVC done in 2023) with no direct rear neighbours - a rare and highly sought-after feature. Inside, the home impresses with a bright, sophisticated layout that is virtually carpet-free, featuring a separate designated dining room, hardwood stairs, and tasteful finishes throughout. Recent high-end upgrades (2025) include modern lighting, pot lights, and new stainless steel stove and dishwasher. Upstairs, the hardwood floors continue throughout, leading into the spacious primary bedroom, that features a luxurious ensuite with double sinks-perfect for busy mornings along with a walk-in closet. The finished basement adds valuable living space with a cozy rec room and gas fireplace which is the only area in the home with carpet, making it an ideal retreat. Offering 1,985 sq. ft. of total living space (including a 335 sq. ft. finished basement), plus a practical extended interlock walkway extension (2023), this home checks every box. Located in a family-friendly community close to schools, parks, and all amenities, this is the one you've been waiting for; don't miss out! (id:43934)




