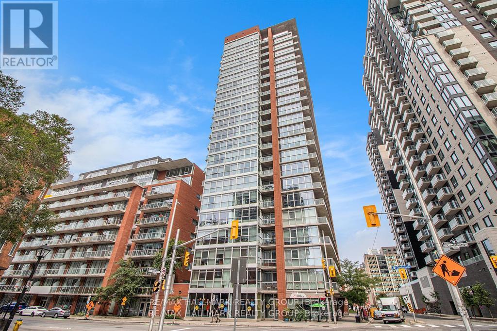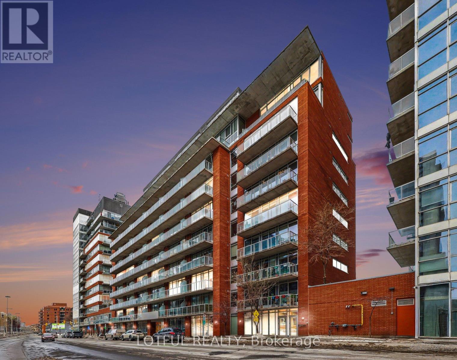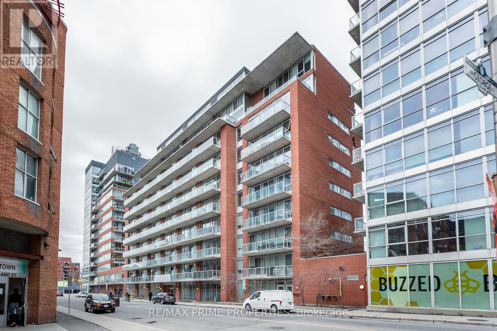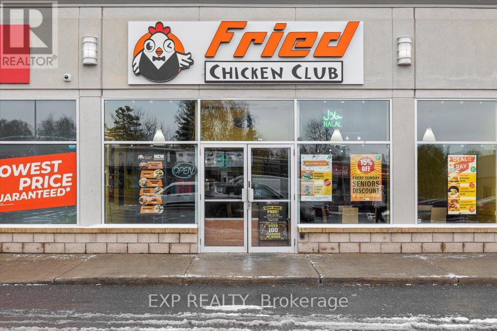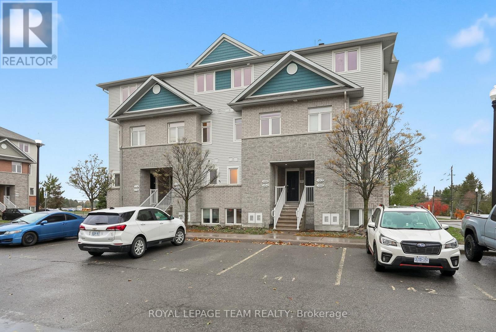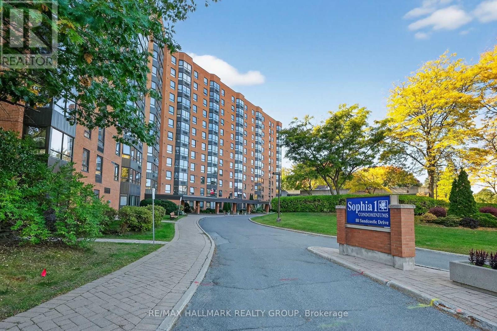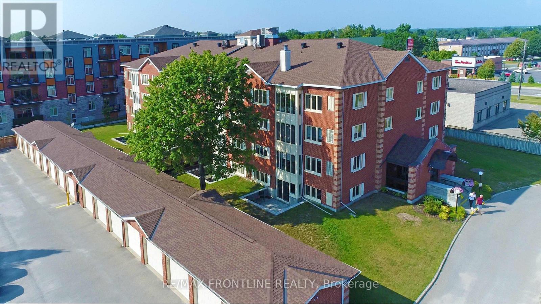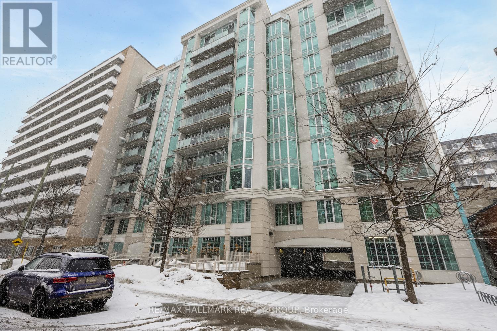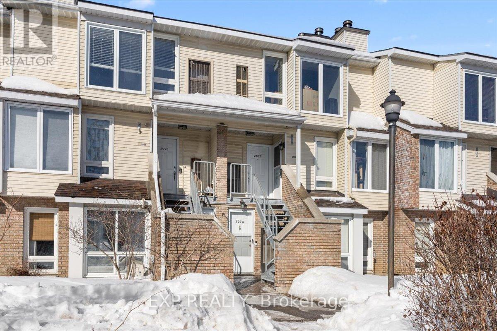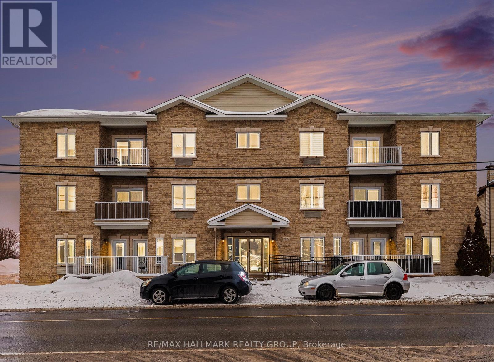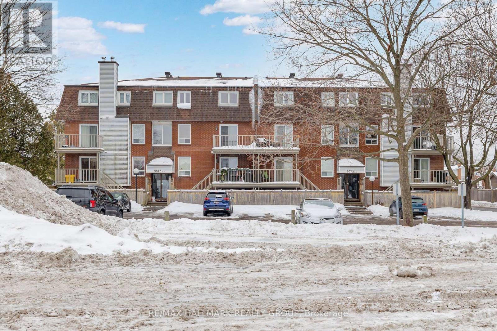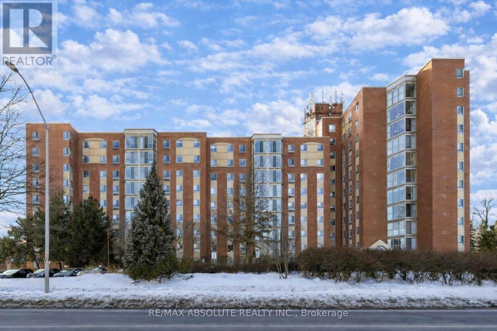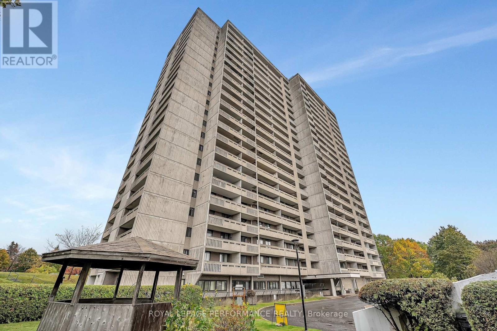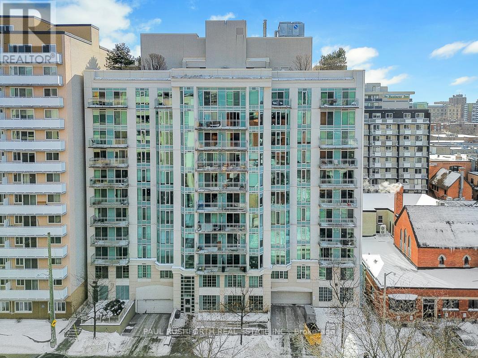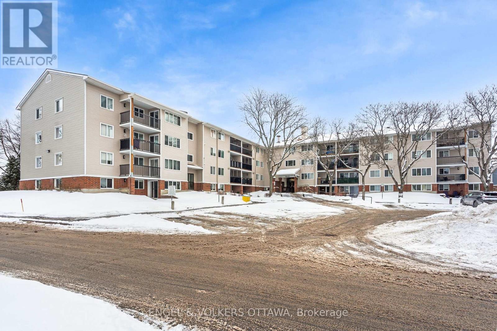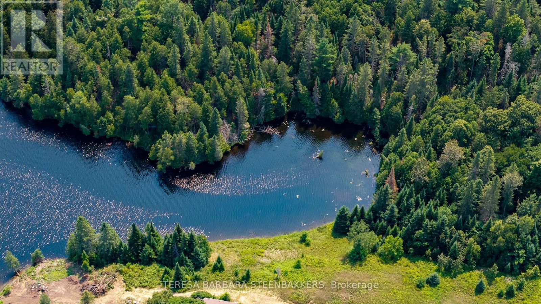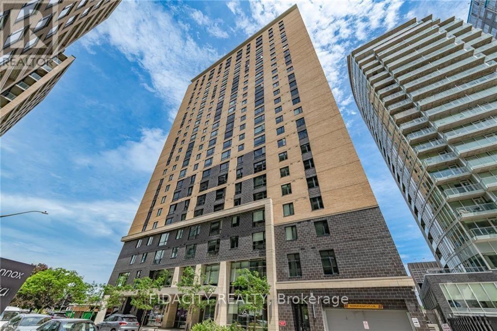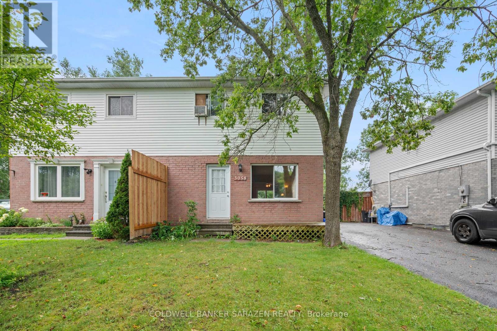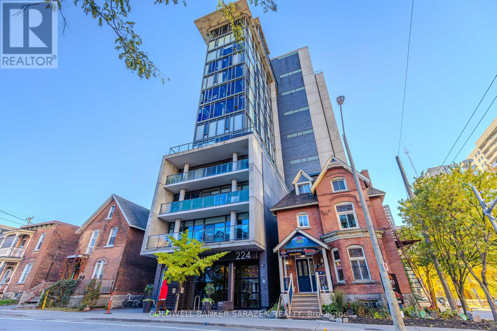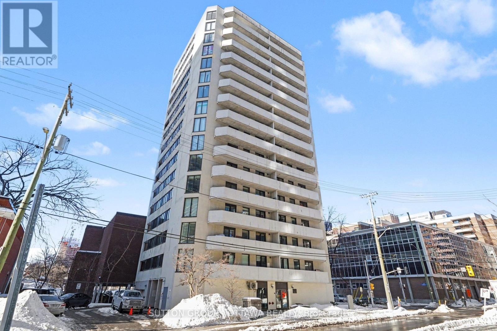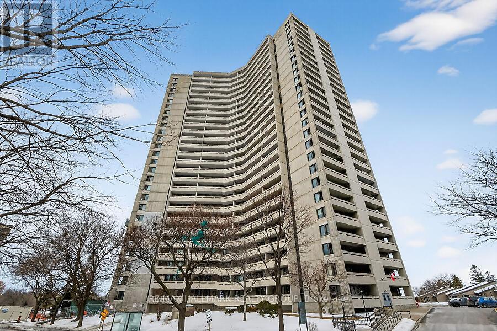We are here to answer any question about a listing and to facilitate viewing a property.
936 Calypso Street
The Nation, Ontario
Discover the perfect opportunity to build your dream home on this beautiful 5-acre vacant lot in Limoges! Ideally located near Forest Larose, Calypso Water Park, and all essential amenities, this property offers the perfect balance of quiet countryside living and convenient access to the 417. The lot already features a well, culvert, and entrance, and it sits on dry land, providing a solid foundation for your future plans. Whether you're looking for a peaceful retreat or envisioning a custom-built home in the countryside, this lot is full of potential. Please note: The property has not yet been assessed. Don't miss this chance to create something special in the heart of Limoges! (id:43934)
405 - 179 George Street
Ottawa, Ontario
You'll love this place... 1 Bedrm Elite condo with ONE UNDERGROUND PARKING and LOCKER included! (Also condo fees include all heat and hydro and water costs... one bill!) Located at the entry of the Byward Market... stroll to Rideau Centre, Rideau St and rapid transit. If you want to live in the city at an affordable price and not to high up in a building, this is the one for you. This Loft-style 1 bedroom, 1 bathroom (652sq ft including HUGE balcony) is an open-concept layout with kitchen island upgraded, upgraded floors (no carpet) and upgraded granite in the bathroom. Huge FLOOR-to CEILING windows let in light, that lead you to a double-wide BALCONY compared to other units. If you like to sit out there and enjoy the atmosphere this is the one. Not to mention the building amenities! To be in the heart of the city and have the size of terrace with BBQ, Nature strip and green area plus a reflection pool makes it feel like you're almost at a spa. The lounge is huge and good to social or challenge friends to foosball. There is also reading room areas too... so many options! Cancel your gym membership, bc a gym is included here! You have to see it to understand it. Also, your condo fee will include heat, hydro and water/sewer- so no extra bills... just one bill. ONE UNDERGROUND PARKING and Storage locker INCLUDED. Visitor parking is available as well. George St is at the entry point of the Byward Market, but the building is located not on the busy side, which is a bonus. Close to Ottawa University and rapid transit across town. What more could you ask for... book a viewing... Affordable condo living in a prime city location! **WE WELCOME ANY SERIOUS OFFER** (id:43934)
201 - 383 Cumberland Street
Ottawa, Ontario
Experience urban living at its finest, a stunning 1-bedroom, 1-bath loft-style condo in the vibrant heart of the ByWard Market. This sought-after Aalto Model by Urban Capital offers a modern, open-concept design with premium hardwood-look vinyl flooring throughout. The upgraded kitchen is a true standout, featuring sleek custom countertops, light wood cabinetry, and high-end stainless steel appliances - perfect for both everyday living and entertaining. The bright living space is filled with natural light from expansive windows and opens onto a spacious private balcony. The thoughtfully designed walk-through bedroom includes contemporary sliding doors, providing seamless access between the entry, bathroom, and kitchen/dining area. Enjoy the convenience of in-suite laundry for added comfort. Located in one of Ottawa's most desirable neighbourhoods, you're just steps from the University of Ottawa, Rideau Centre, the Canal, top restaurants, shops, and everything downtown has to offer. Residents enjoy excellent building amenities, including a fully equipped fitness centre, billiards lounge, party room, and an outdoor patio with BBQ area. A rare opportunity to own a stylish condo in an unbeatable location! (id:43934)
312 - 383 Cumberland Street
Ottawa, Ontario
Welcome to #312-383 Cumberland St, where modern design meets unbeatable city views! This stunning condo features soaring ceilings, expansive windows, and sleek hardwood flooring, creating a bright and inviting atmosphere. The contemporary kitchen boasts quartz countertops and a versatile movable island, perfect for entertaining. The primary bedroom offers a seamless en-suite style connection to the main bathroom for added convenience. Enjoy the perks of air conditioning, *underground parking*, and a storage locker, along with access to fantastic building amenities. Plus, heat and water/sewer are included in the condo fees- a hassle-free urban lifestyle awaits! (id:43934)
C002 - 1910 St Laurent Boulevard
Ottawa, Ontario
PROFITABLE & ESTABLISHED QSR GENERATING APPROX. $550,000 ANNUAL GROSS REVENUE with a loyal and growing customer base. Located at one of Ottawa's busiest intersections, St. Laurent Blvd and Smyth Rd, this rare acquisition is an ideal fit for both investors and motivated owner-operators to immediately reap significant financial benefits due to strong revenue and income. Located in a prime, high-traffic plaza with NO COMPETITION for fried chicken in the area, abutting a major transit hub with maximum exposure. The location is anchored by major national tenants (Dollarama, LCBO, Home Hardware) and receives constant foot traffic from over 20 high-rise apartments, local schools, The Ottawa Hospital, and Industrial Park, all within close vicinity. The 1,580 sq ft unit with seating for 36 is fully equipped, turnkey, and benefits from top ratings on all delivery platforms. NO FRANCHISE FEES OR RESTRICTIVE MENUS. Excellent accessibility with 500+ parking spaces. Please do not approach staff directly. (id:43934)
505 - 383 Cumberland Street
Ottawa, Ontario
Welcome to the East Market and your new pied-a-terre in the heart of the Byward Market. Perfect starter unit for the urban professional or the ideal investment opportunity with everything at your doorstep! Walking distance to the University of Ottawa, Rideau Center, LCBO, grocery stores and countless restaurants! Unit 505 is a one bedroom open-concept loft layout with in-unit laundry and a balcony that stretches the entire length of the suite. The building has great amenities including a gym, lounge with pool table and outdoor space with BBQs. The unit comes with a storage locker and ample visitor parking under the building. Come check it out! 24 hour irrevocable on all offers please. (id:43934)
104 Fir Lane
North Grenville, Ontario
Welcome to 104 Fir Lane in sought-after Kemptville Meadows! Freshly painted throughout and featuring new laminate flooring in both bedrooms, this bright 2-bed, 2-bath condo is move-in ready. The main level offers open-concept living with a spacious kitchen, breakfast bar, and patio access for BBQs or relaxing outdoors. Downstairs you'll find two generous bedrooms, a full bath, and laundry. Ample visitor parking is available and the location is convenient to the hospital, downtown Kemptville, and all amenities. (id:43934)
1207 - 80 Sandcastle Drive
Ottawa, Ontario
Perched on the top floor and bathed in natural light, this exceptional end unit offers sweeping panoramic views and an airy, elevated living experience. Perfectly positioned within walking distance to Queensway Carleton Hospital, parks, transit, and everyday amenities, this bright and spacious condo combines comfort, convenience, and charm. The desirable end-unit layout features an extra kitchen window, filling the home with sunlight and creating a warm, inviting atmosphere throughout. The generous primary bedroom offers ample closet space and a private 2-piece ensuite. Ideal for professionals, downsizers, or investors, residents also enjoy access to excellent building amenities including a fitness centre, library, outdoor pool, guest suite, and party room. A rare opportunity to own a sun-filled retreat in a sought-after community. (id:43934)
Unit #302 - 10 Armstrong Drive
Smiths Falls, Ontario
Just reduced and priced to sell! Welcome to this bright and spacious 2-bedroom corner unit condo, offering an abundance of natural light from windows on both sides. This well-maintained, secure, pet-friendly (with restrictions) building, combines comfort, convenience, and peace of mind. Step inside to discover a nicely designed layout featuring a generously sized primary bedroom with private 3-piece ensuite. The second bedroom is ideal for guests, a home office, or hobby space. One of the unit's most desirable features is the attached single-car garage with inside access! Outside, you're just a short stroll away from local shops, restaurants, and more! (id:43934)
502 - 138 Somerset Street W
Ottawa, Ontario
Located in the heart of Ottawa, this bright and spacious 1-bedroom, 1-bathroom condo offers 630 sq ft of well-designed living space. Perfectly positioned within walking distance to Elgin Street, Parliament Hill, and the University of Ottawa, this condo provides the ultimate in convenience and urban living. The unit features a large kitchen with an abundance of storage, engineered hardwood flooring and a tiled entry and bathroom, the bedroom has a wall of windows, and the living room opens to a large private balcony, ideal for relaxing or entertaining. The building offers fantastic amenities including a rooftop BBQ and patio, perfect for summer evenings, as well as a quiet library space for reading or studying. For cycling enthusiasts, there is convenient bike storage available. With excellent access to public transit and all the shops, restaurants, and cultural attractions Ottawa has to offer, this condo is ideal for professionals, students, or anyone looking for a stylish and central living space. Don't miss your chance to experience the best of downtown Ottawa...schedule your viewing today! (id:43934)
B - 207 Woodfield Drive
Ottawa, Ontario
Location, Lifestyle & Low-Maintenance Living!Welcome to this beautifully updated 2-bedroom, 2-bathroom condo - It is an ideal opportunity for first-time buyers, downsizers, or smart investors. Nestled in a quiet, well-managed community, this home offers exceptional access to transit, shopping, schools, scenic walking trails, - all just moments from your door.Freshly painted throughout, the bright split-level layout creates an airy, open feel with defined yet connected living spaces. The spacious living room features oversized windows and a classic brick wood-burning fireplace, perfect for cozy evenings at home. Smooth ceilings add a modern touch throughout.The kitchen has been stylishly refreshed with newly painted cabinets and brand-new countertops, offering both function and contemporary appeal. Overlooking the open dining area, it's a great setup for everyday living and effortless entertaining. The primary bedroom features a generous closet and private access to the full bath. The second bedroom provides flexible space for guests, a home office, or a personal retreat. An updated powder room is a wonderful addition to this layout. Additional highlights include in-unit laundry and a large storage room off the kitchen, perfect as an overflow pantry. Covered parking, plenty of visitor spaces, reasonable condo fees, and beautifully maintained grounds all contribute to an easy, low-maintenance lifestyle. Enjoy the perfect balance of comfort and connectivity in one of Ottawa's most accessible neighbourhoods. Whether commuting downtown or enjoying nearby green space, everything you need is close at hand. (id:43934)
208 - 1026 Laurier Street
Clarence-Rockland, Ontario
Welcome to this bright and spacious 2-bedroom, 1-bathroom condo located at 1026 Laurier, Unit 208, in the heart of Rockland, just a quick 20-minute drive from Ottawa! This south-facing, well-maintained unit features an open-concept layout with gleaming flooring and plenty of natural light throughout. The U-shaped kitchen boasts off-white cream cabinetry, flowing seamlessly into the welcoming dining area that leads to a private balcony, perfect for relaxing or enjoying your morning coffee.Convenient in-unit laundry is tucked inside the mud-room, and outdoor parking spot 28 is included. Built in 2005, the building offers an in-building elevator, a smoke-free environment, and is professionally managed by a highly responsible condo board. The unit is constructed on a solid concrete slab with radiant flooring, making it very energy efficient with excellent sound and fireproofing. Recent upgrades include a full repaint and the installation of high-quality vinyl LVT flooring in August 2024. Condo fees cover building insurance, caretaker services, heat, water/sewer, management fees, and reserve fund contributions. Minutes from shopping, dining, golf, and easy access to Highway 17, this condo combines comfort, convenience, and quality living. (id:43934)
F - 3070 Councillor's Way
Ottawa, Ontario
Welcome to 3070F Councillor's Way, a well-maintained and thoughtfully updated 2-bedroom condo tucked into the established Blossom Park community in Ottawa's south end. This upper-level unit offers a smart, functional layout with no neighbour's above, creating a quieter and more private living experience. Inside, the home is completely carpet-free and features a bright, open-concept living and dining area with access to a private balcony overlooking a park setting. Large windows bring in natural light throughout the day, while updated windows and patio doors improve comfort and energy efficiency. The kitchen is practical and efficient, with plenty of cabinetry and workspace for everyday cooking. Both bedrooms are generously sized, including a spacious primary bedroom with ample closet space. An updated and modern bathroom with in-unit laundry add convenience, while additional storage helps keep everything organized. Parking is surfaced and located close to the unit, with plenty of visitor parking available for guests. Condo fees include building insurance, management, and water, making ownership more predictable and budget-friendly. Situated in Blossom Park, this location offers easy access to parks, walking paths, public transit, shopping, and everyday amenities, with quick connections to Bank Street, Hunt Club Road, and the airport. It is a practical choice for first-time buyers, downsizers, or investors looking for a low-maintenance property in a well-established neighbourhood. (id:43934)
806 - 960 Teron Road
Ottawa, Ontario
Kanata Atriums. Well-maintained and thoughtfully upgraded 2-bedroom, 2-bath condominium offering a bright open-concept layout with stunning views of the Gatineau Hills. Large windows provide an abundance of natural light throughout the living and dining areas, creating a welcoming and airy atmosphere. The upgraded gourmet kitchen features ample quality cabinetry, stainless steel appliances, and neutral ceramic tile flooring that continues through the foyer, solarium, and bathrooms. Neutral décor and well-maintained carpeting throughout the unit enhance the move-in-ready appeal. The spacious primary bedroom includes a private ensuite, while the second bedroom is ideal for guests, a home office, or additional living space. Convenient in-unit laundry includes a Maytag washer and dryer, along with upper storage cabinetry in the main bathroom. This unit includes one covered parking space and one storage locker. Residents enjoy an exceptional range of amenities including a library, sauna, hot tub, squash and racquetball courts, fully equipped fitness center, games room, party room, tennis court, outdoor pool, and BBQ area. Ideally located with easy access to nearby shopping, schools, public transit, library, recreation facilities, golf courses, and Highway 417. Approximately 1,070 sq ft and in move-in condition. Note: Pet and smoking restrictions apply. Estate Sale. Property and chattels are being sold "as is" with no express or implied warranty by the Executor or Listing Brokerage. 24 hours irrevocable on all offers. (id:43934)
24 - 336 Garden Glen Private
Ottawa, Ontario
The property is currently rented and will require updates and painting throughout the unit when the tenants leave. It is a great investment. This full-size garden home offers a front and back yard, three bedrooms, a separate kitchen with an eat-in area, a dining room, a living room, and one and a half baths. A great opportunity for an investor. (id:43934)
308 - 415 Greenview Avenue
Ottawa, Ontario
Step inside 415 Greenview Avenue and instantly feel at home! This bright corner condo captures sweeping views of the Ottawa River, the city skyline, and the sparkling downtown lights. With 2 bedrooms and 1 bathroom, it offers the perfect blend of comfort, style, and convenience. Natural light pours through large windows, highlighting the gleaming hardwood floors and spacious open-concept living and dining areas. Two generous balconies extend your living space outdoors, ideal for morning coffee, quiet evenings, or watching unforgettable sunsets. Condo fees include HEAT, HYDRO, and WATER, giving you stress-free living and unbeatable value. In-unit laundry and wall A/C options are allowed. Everyday life here is easy with underground parking, a storage locker, a bike room and plenty of amenities. The building's resort-style amenities truly impress. Swim in the indoor pool, stay active in the fitness room, or unwind in the library and games room. Host gatherings in the party room complete with a full kitchen and BBQ area. Guests will love the available suites, and there is even a workshop room for your creative side. Located steps from Britannia Beach, scenic walking, cycling paths, convenient shopping, and the new LRT, this condo offers the perfect mix of nature, community, and city living. Move in and start enjoying Ottawa's riverfront lifestyle at its finest! (id:43934)
505 - 138 Somerset Street W
Ottawa, Ontario
Situated in one of Ottawa's most walkable and desirable neighborhoods, this 1 bedroom, 1 bathroom condo in the Golden Triangle offers an excellent balance of location, functionality, and low maintenance living. With approximately 646 sq. ft. of interior space and a private balcony, the layout feels open, practical, and easy to live in. The interior features hardwood flooring throughout the main living area and an open concept design that comfortably supports both everyday living and a work from home setup. The kitchen offers a well maintained layout with ample cabinetry, generous counter space, and a breakfast bar with included seating, ideal for casual meals or entertaining. The bedroom is well sized and includes a large triple closet, providing excellent storage and organization. Additional conveniences include in suite laundry, window coverings, all appliances, and a roomy storage locker. Condo fees cover heat, central air conditioning, and water, contributing to predictable ownership costs. Residents also enjoy access to building amenities such as a rooftop sunroom and terrace with city views, a library, and a meeting room. Just outside your door, you'll find Elgin Street, the Rideau Canal, Parliament Hill, uOttawa, and transit, making it easy to enjoy morning runs, patio evenings, or a quick commute downtown. Whether you're a professional buyer or an investor focused on location driven value, Somerset Gardens delivers a compelling opportunity in the heart of the city. (id:43934)
109 - 6532 Bilberry Drive
Ottawa, Ontario
Welcome to this beautifully renovated 2-bedroom main floor condo featuring a rare walkout to an extended interlock patio (condo approved!) perfect for relaxing, entertaining, or enjoying easy outdoor access. This unit has been completely updated, including new flooring, modern lighting, upgraded baseboard heating, and a stunning new walk-in shower (2024).The spacious primary bedroom is large enough to comfortably fit a king-size bed and nightstands, a standout feature for a two-bedroom condo. An in-window A/C unit is also included for added comfort. Enjoy the convenience of one dedicated parking space, plus the added value of a private storage locker - a sought-after feature not offered with all units. Residents also benefit from a bicycle storage room and shared laundry located on the 3rd floor. A move-in ready home offering comfort, functionality, and exceptional value-ideal for first-time buyers, down-sizers, or investors. (id:43934)
### Sweets Lane
Greater Madawaska, Ontario
This is a newly approved lot severance with 183' of PRIME stunning, peaceful WATERFRONT on Centennial Lake, accessed by a private road with a deeded R.O.W, off a well-maintained county road. This is a unique opportunity to enjoy recreational living on this highly desirable, clean, large lake, offering miles of great boating for both large and small watercraft, ready to explore countless bays and inlets for great fishing and scenic terrain in a natural setting. Enjoy year round activities including the Calabogie Peaks Ski Hill, Highlands 18 Hole golf course, world-class Calabogie Motorsports Events and yes, hundreds of kms of public trails for hiking, biking and snowmobile trails for families of all ages to enjoy. The lot is just over an Acre with Hydro available, and the waterfront features outstanding views of the lake. The village of Calabogie offers lots of local shopping incl groceries, pharmacy, hardware store, gas stations as well as a local school and library. This property does not have pin or roll numbers yet and is not yet assessed for taxes. Seller requests that interested parties do not walk on the property without an appointment through their Realtor. The Listing Broker is related directly to the Seller and requests that you have your Realtor contact the Listing Broker for full information on visiting the property. See Offer remarks following including that the Buyer's deposit shall be held by the Seller's lawyer and that all offers require a minimum 48 hours irrevocable, HST is in addition to the sales price. Survey is in photos but can send separately upon request . (id:43934)
1516 - 105 Champagne Avenue S
Ottawa, Ontario
Welcome to Envie II! This bright 360 Sq Ft 1 Bed + 1 Bath Condo includes UNDERGROUND PARKING and offers modern finishes; exposed concrete features, quartz countertops and stainless steel appliances. Centrally located in the Dow's Lake/Little Italy area, steps from the O-Train, Carleton University, The Civic Hospital, restaurants, walking/biking paths & more. Perfect for students or young professionals. The building amenities include: concierge, a fitness centre, study lounges, penthouse lounge with a games area. This unit is being sold fully furnished. Condo fees include heat, a/c, water and amenities. (id:43934)
3058 Northdale Drive
Cornwall, Ontario
Family friendly Semi Detached Two Storey, 3 bedrooms, no rear neighbors on quiet cul-de-sac in Cornwall's desirable north end. This house finished area appx 1200 sqft on two levels and situated on huge lot (30 X 131). Close to all amenities in good neighborhood. Main level features kitchen, eating/dining area, family/living room, patio door leading to backyard .Second level having 3 good size bedrooms and family bath. Basement is unfinished with 3pcs rough-in. Features: Huge lot with no rear neighbors, fenced backyard, electrical heat, Roof done 2012. Walking distance of Terry Fox Memorial Park, public transit, and Eamer's Corners Public School. Perfect for first time home buyer or investor. (id:43934)
1308 - 224 Lyon Street N
Ottawa, Ontario
Welcome to Gotham and contemporary downtown condominium living. BEAUTIFUL 1 BED 1 BATH STUDIO, APPROXIMATELY 497 SQFT. One of the Biggest Studios in the building! INCLUDES EXPOSED CONCRETE, PREMIUM HARDWOOD FLOORING, SOARING 9' CEILINGS. SPECTACULAR FORM & DESIGN. The bathroom includes a full-sized tub. Convenient ensuite Washer and Dryer. Walking distance to all things downtown Ottawa has to offer! (id:43934)
1004 - 200 Bay Street
Ottawa, Ontario
Welcome to Unit 1004 at 200 Bay Street - a bright, south-facing, updated 2-bedroom, 1-bathroom condo with parking in the heart of downtown. This spacious unit features updated flooring and a functional open-concept layout filled with natural light. The modern kitchen offers quartz countertops, sleek cabinetry, ample storage, and custom lighting, opening to a dedicated dining area and large living room. A walk-in pantry and storage room with in-suite laundry adds excellent practicality. The primary bedroom includes an oversized walk-in closet, and the second bedroom is generously sized for guests or a home office. The main bathroom is renovated. A large covered south-facing balcony, enclosed on three sides, provides comfortable outdoor space in all seasons. This secure building includes underground parking and is ideally located in Centretown, offers easy access to Parliament Hill, the ByWard Market, LeBreton Flats, the New Ottawa Public Library, Little Italy, shops, restaurants, parks, bike paths, and LRT transit. Perfect for first-time buyers, downsizers, or investors. Move-in ready. 24 hour irrevocable on all offers. (id:43934)
2505 - 1171 Ambleside Drive
Ottawa, Ontario
Perched on the 25th floor with breathtaking views of Ottawa's skyline. Discover this beautifully renovated, meticulous 2 bedroom condo in Ottawa's established Ambleside community, offers the perfect blend of luxury, comfort and convenience. Featuring a spacious open -concept layout, a stunning sunken living room with faux brick wall highlighted by the electric fireplace, wood floors, updated kitchen overlooking a seamlessly into the bright & open dining/living, perfect for everyday living or entertaining. Bathroom is totally updated as well. Large windows overlook mature trees, and a private balcony provides a peaceful setting to enjoy your morning coffee or unwind at the end of the day. Residents enjoy a rich calendar of activities including clubs & social events. Bridge, game night, exercise, swimming, knitting, monthly parties). First class amenities include an indoor salt water pool, sauna, gym, car wash bay, beautifully appointed party room w/ full kitchen, squash courts, library, work shop, & guest suites for visitors. Condo fees offer exceptional value and include heat, hydro, water, reserve fund, and caretaker services. Step outside to explore scenic pathways along the Ottawa River Parkway, or take a short walk to nearby shops & restaurants, all while enjoying the perfect balance of riverside living and urban convenience. Take advantage of the nearby Ottawa River walking trails just a short stroll away. With a future LRT station right at your doorstep, commuting will be effortless. The building boasts a warm, friendly community and the unit includes the rare bonus of a private EV charge- making this exceptional condo a standout opportunity in ever way. (id:43934)


