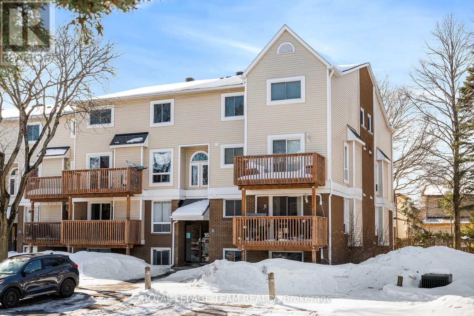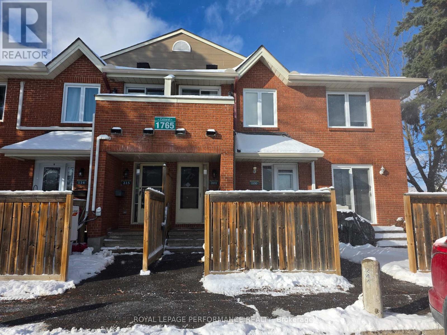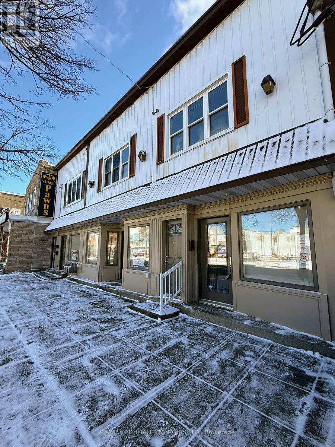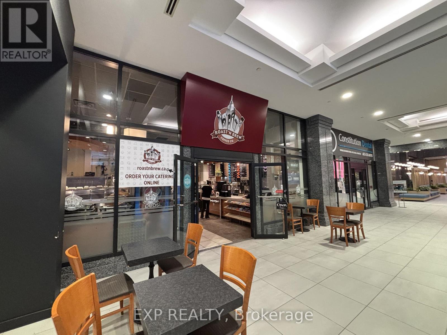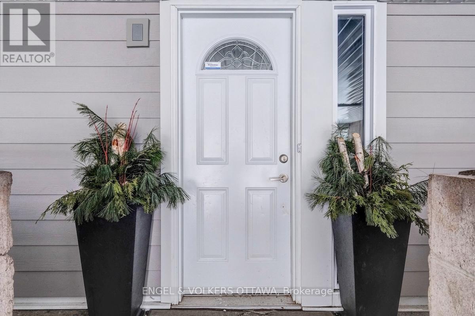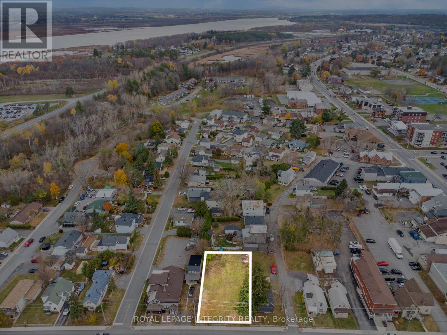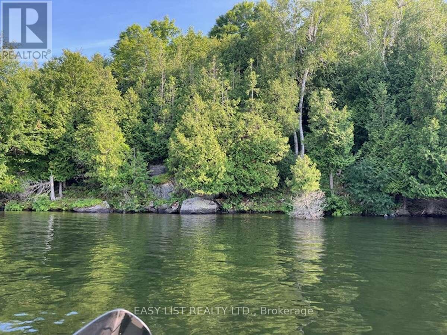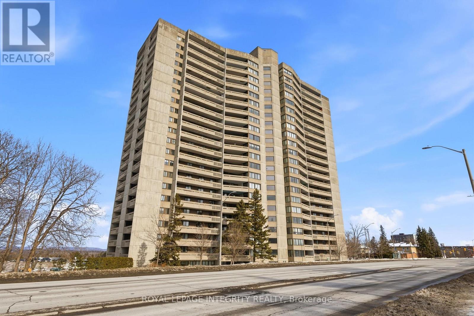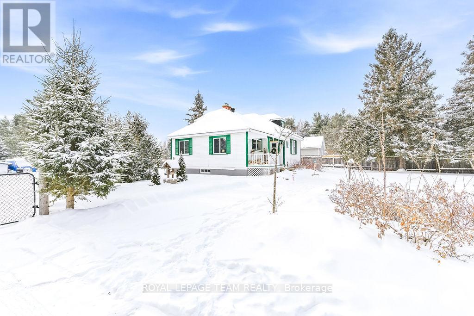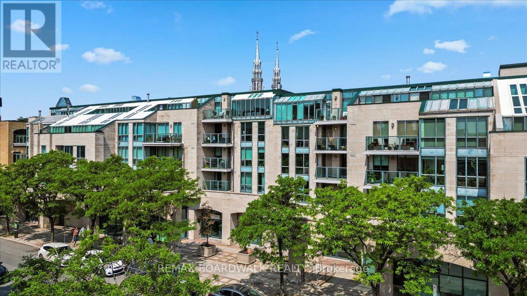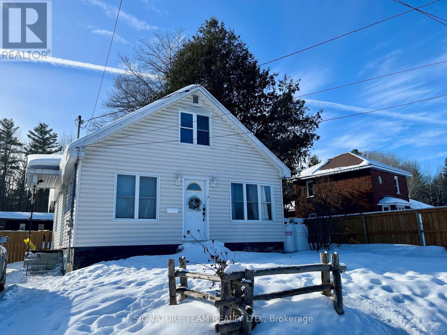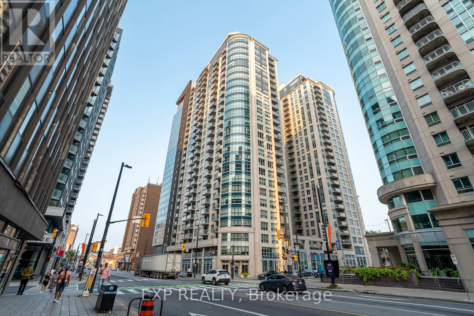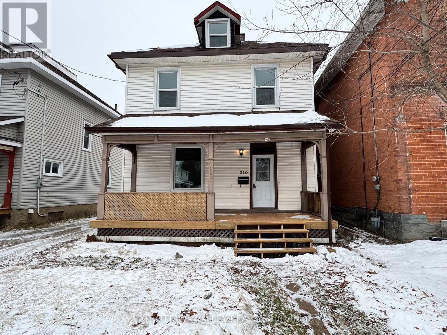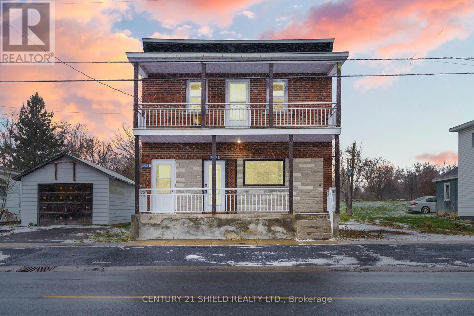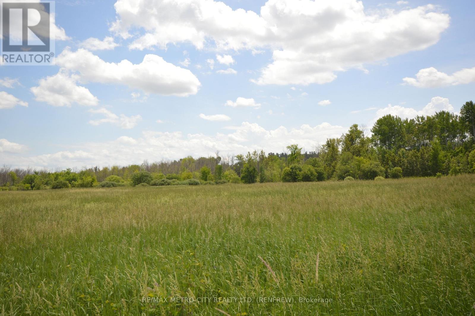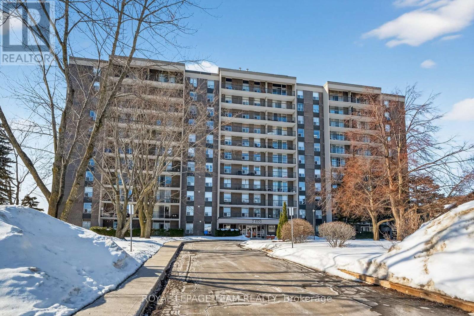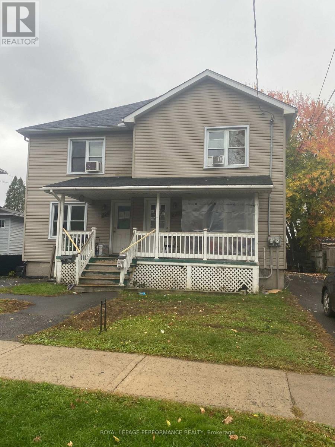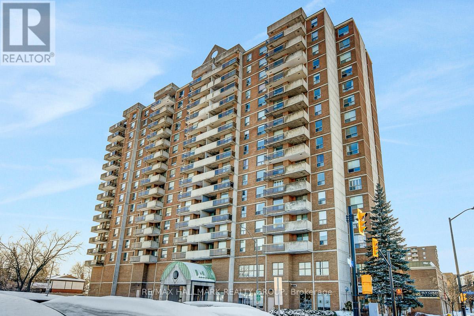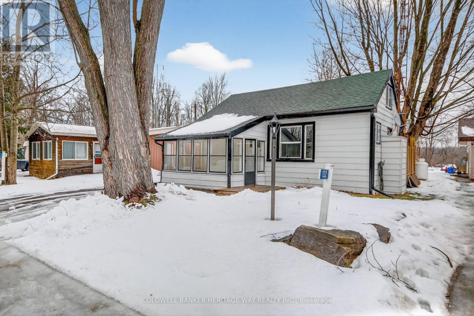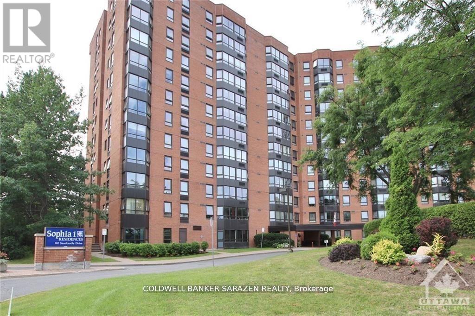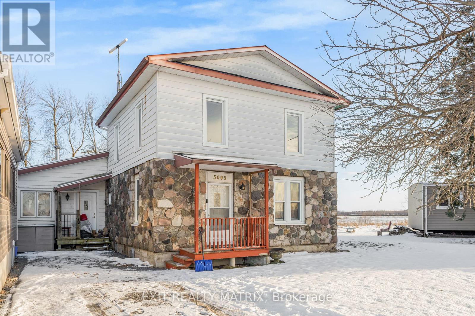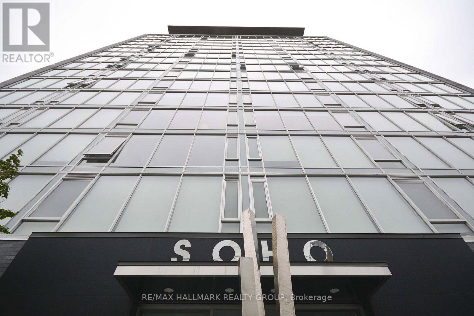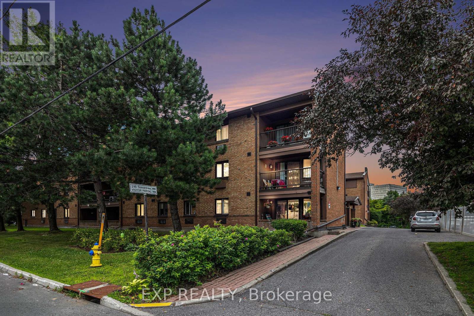We are here to answer any question about a listing and to facilitate viewing a property.
4 - 160 Fenerty Court
Ottawa, Ontario
Welcome to this beautifully maintained 3-bedroom, 1.5-bath condo offering the perfect balance of comfort, convenience, and tranquility. Ideal for families, professionals, or investors, this home delivers functional living space in a peaceful setting while keeping you close to everything you need.Step inside to a bright and inviting main level designed for everyday living and easy entertaining. The spacious living and dining areas flow seamlessly, creating a warm and welcoming atmosphere filled with natural light. The kitchen offers excellent functionality with ample cabinetry and workspace, making meal prep both practical and enjoyable. A convenient powder room on the main floor adds everyday ease for guests and busy households.Downstairs, you'll find three well-sized bedrooms, creating a private and quiet retreat separate from the main living areas. This thoughtful layout is ideal for restful nights, shift workers, or families who appreciate defined living and sleeping spaces. A full bathroom on the lower level serves the bedrooms comfortably.A major highlight of the home is the brand-new heat pump and air conditioning system, providing energy-efficient, year-round comfort. Stay cool in the summer and cozy in the winter with reliable climate control throughout.Location is truly exceptional. Just 2 minutes from the highway, commuting is quick and convenient. In only 5 minutes, you can reach restaurants, shopping, movie theatres, bowling, and the renowned Canadian Tire Centre for concerts, sporting events, and entertainment.Despite being close to major amenities and transit routes, the condo is situated in a quiet and peaceful area, offering a calm retreat at the end of a busy day.This home combines smart layout, modern comfort, and unbeatable convenience; an opportunity you won't want to miss. (id:43934)
201 - 1765 Cabaret Lane
Ottawa, Ontario
Experience the remarkable convenience and comfort of Club Citadelle, a one-of-a-kind condominium community designed for a resort-style living experience. This well-maintained 1 bed, 1.5 bath corner unit condo offers a thoughtfully designed layout. The kitchen features generous storage and counter top space, while the open-concept living and dining area provides plenty of natural light along with direct access to your private balcony. A spacious primary bedroom and 4-piece bath complete the main level. The finished lower level adds valuable living space with a generous family room and a dedicated laundry area combined with a 2-piece bath. Residents of Club Citadelle enjoy an impressive selection of amenities including an outdoor pool, exercise room, party room, tennis court and more. Perfectly situated, this home is merely steps away from shopping centers, recreational facilities, schools, and public transit, providing you with effortless access to all your essentials. Recent updates: fresh paint, new carpet throughout, dishwasher and updated bathroom. (id:43934)
111 Montreal Road
Cornwall, Ontario
111 Montreal Road offers an opportunity to acquire a well-established commercial/residential building with scale, flexibility, and strong long-term potential in Cornwall's historic Le Village district. The main level provides over 1,600 sq ft of versatile commercial space, well suited for professional, retail, or service-based use. The layout includes a reception area, a combination of private offices and open-concept workspace, a bathroom, kitchenette, fireproof safe room, and generous storage throughout-allowing for a wide range of business configurations. The upper level features two one-bedroom residential units, offering multiple income streams. One unit is currently occupied by a long-term tenant, while the second unit is vacant, providing immediate opportunity for additional rental income or owner occupancy. The surrounding area is evolving, with two new apartment complexes currently under construction nearby, which may contribute to additional activity and visibility over time. The property is within close proximity to local shops, services, and amenities and may qualify for city incentive programs through the Heart of the City initiative (buyer to verify). Important note: The building is currently open to the main level of 113-115 Montreal Road. While being sold separately, the properties may be purchased together (arms-length), or easily converted back into two fully independent buildings by reinstating a dividing wall. A compelling option for investors, entrepreneurs, or professionals seeking a mixed-use property with scale, income potential, and a strong presence within Cornwall's historic Le Village district. (id:43934)
#140-350 Albert Street
Ottawa, Ontario
An outstanding opportunity to own a thriving, well-established restaurant in the heart of downtown Ottawa. This turnkey business comes with all equipment owned, and the seller has complete financials available, demonstrating strong and consistent performance. Assume the existing lease of $ 3k+ taxes, utilities included, with an option to re-negotiate and extend, offering long-term stability in one of Ottawa's most desirable commercial locations. Perfectly situated in the core of the business district and surrounded by offices and government buildings, the restaurant benefits from steady foot traffic and excellent accessibility. Beautifully maintained and operating successfully, this is a rare chance to acquire a proven business in a premium location. Don't miss this exceptional opportunity! The Seller is willing to consider a Vendor Take-Back (VTB) financing arrangement, with terms and conditions to be negotiated and agreed upon by the parties. All information provided is deemed reliable but is not guaranteed and should be independently verified by the buyer. (id:43934)
116 - 3445 Uplands Drive
Ottawa, Ontario
Step into style at Uplands Court, a true urban oasis that perfectly balances modern upgrades with unbeatable value. This home makes a stunning first impression with its sharp, contemporary exterior, boasting brand-new siding, windows, roofing, and private balconies. Rarely do you find this much sophisticated living space-complete with the added luxury of covered parking-at such an attractive price point.Inside, the home radiates warmth and light. The open-concept main floor is anchored by a cozy wood-burning fireplace and features newer flooring and a stylishly updated kitchen. Transition effortlessly from indoor lounging to outdoor entertaining on your massive, south-facing deck, bathed in sunlight all day long. With the added convenience of main-floor laundry and three generously sized bedrooms upstairs, the layout is as functional as it is inviting. Whether you are a first-time buyer, a busy professional, or a savvy investor, this friendly community puts you minutes from the airport, transit, and premium shopping. This isn't just a house; it's the lifestyle upgrade you've been waiting for. (id:43934)
603 Edwards Street
Clarence-Rockland, Ontario
Vacant commercial lot 76x138 Ft offering several possibilities. Zoned Urban Core Area (CA) in the central part of Rockland. This road connects directly to the 174 highway. Permitted uses include but not limited to townhouses, low to mid-rise Apartment building, Restaurant, Day Care Center, Retail Store, Business/medical offices, financial institution ect. (id:43934)
75 - 372 Murphy Road
Rideau Lakes, Ontario
For more info on this property, please click the Brochure button. Waterfront Property. Nestled in the highly sought-after Murphy Bay on Big Crosby Lake, this beautiful waterfront lot offers a rare opportunity to build your dream retreat. Located just a short drive from Perth and Westport, the property is easily accessible via Murphy Road and features a right-of-way over a meticulously maintained driveway that crosses a scenic 100+ acre neighboring property. Surrounded by the tranquility of nature, this private lot is perfect for peaceful evening walks and lakeside relaxation. Big Crosby Lake is a private lake with no public access, offering serenity, exclusivity, and excellent swimming right from your shoreline. A registered right-of-way to the adjacent property is included. Don't miss your chance to own a piece of this coveted lakeside escape. (id:43934)
00 Wilson Road
Montague, Ontario
Spanning more than 200 acres, this expansive property offers endless opportunities for outdoor recreation and premier hunting experiences. Fronting 2 unopened township roads for easy access from Roger Steven's Drive and McGibbon Road. Please do not enter the property without your agent present. (id:43934)
510 - 415 Greenview Avenue
Ottawa, Ontario
Welcome to effortless living with panoramic views of the Ottawa River and the rolling Gatineau Hills.This beautifully updated 2 bedroom, 1 bathroom condo offers the perfect blend of space, style, and convenience. From the moment you step inside, you're greeted by a bright, airy layout designed for both everyday comfort and easy entertaining. A generous front hall closet provides practical storage, while the full-sized dining area creates a rare and functional space for hosting family and friends.The spacious living room is flooded with natural light and showcases breathtaking river and hillside views, with direct access to an oversized private balcony - ideal for morning coffee, sunset unwinding, or summer entertaining above the treetops.This unit is truly turnkey. Thoughtfully upgraded throughout, it features brand-new flooring (2026), fresh paint (2026), new appliances (2026), and a beautifully renovated kitchen and bathroom (2021). The stylish 4-piece bathroom was fully updated offering modern finishes and a clean, timeless design.The well designed layout continues with two generously sized bedrooms, including a spacious primary retreat with a large closet, providing both comfort and functionality. Condo fees include heat, hydro, and water delivering exceptional value and predictable monthly expenses. Perfectly situated just minutes from Britannia Beach, shopping, highway access, and the LRT! This location offers outstanding lifestyle appeal and commuting convenience. Not to mention 415 Greenview has all of the amenities you could ever wish for! Including but not limited to: saltwater indoor pool, exercise room, squash room, wood working room, library, craft room room and the list goes on! Whether you're a first-time buyer, investor, or downsizer seeking a move in ready home with unbeatable views, this is an opportunity you won't want to miss. (id:43934)
14633 Highway 60 Highway
Killaloe, Ontario
This charming 1.5 story home offers the perfect blend of rustic allure and modern comfort, set on a sprawling acre of picturesque countryside. As you approach the property, you'll be captivated by the surroundings and the inviting ambiance of rural living. Step inside, and you'll discover a cozy haven filled with warmth and character. The main level features two spacious bedrooms and full bath. The living room offers a great space to unwind with the brand new wood stove being the focal point. It's crackling flames and radiant heat will instantly create a cozy atmosphere, perfect for unwinding after a long day. Venture upstairs and you'll find two additional bedrooms for a total of 4 bedrooms. Each room boasts abundant natural light and charming views of the surrounding countryside. Conveniently located between Killaloe and Golden Lake, you'll have easy access to a host of amenities, including shops, restaurants, and outdoor recreational activities. Bonus- the garage is a great space to store all of your toys. Currently tenanted with lease in place until June 2027. Tenants pay $1640/month + Utilities. (id:43934)
308 - 15 Murray Street
Ottawa, Ontario
Community feels in Downtown Ottawa! This Four-Storey charming condo building is built to last in one of Ottawas most historic regions. Upon entering the unit, you are welcomed by a bright and simple layout. Leading into the highly functional U-shaped kitchen, you have a raised bar with dark granite durable counters, light subway backsplash, stainless steel appliances and crispy white cabinets surrounding the double-basin sink and cooking space. This stands center nearing the ideal in-unit laundry nearing the front oversized closet space. Flow into the open and sun-lit living and dining area with an electric fireplace angled off of the glass door, balcony access. The 4-piece bathroom has a focal piece vanity with a gooseneck faucet on a gold vessel sink and a luxury feel with heated flooring. King-sized possibilities in the main bedroom with deep double closets .This location has it all. Top-rated schools nearby, raving eateries, coffee shops & pubs, Rideau Centre Mall, Embassies and Museums, Major Hill Park, NAC and Byward Market. An inviting private lifestyle for all. Underground Parking + Storage + Central Air + In-Unit Laundry. (id:43934)
8613 60 Highway
North Algona Wilberforce, Ontario
Great place to start! This is a 3 bedroom 1 full bath, 1.5 storey home located just on the outskirts of the Village. The main floor features a primary bedroom with large walk-in closet, a spa like full bath, living room and a beautiful eat-in kitchen. Kitchen cabinets, flooring, drywall all new within last couple of years. Second level, 2 good sized bedrooms and a nice landing perfect for an office work space. The basement is unfinished, great for all your additional storage needs. Nice fully fenced yard, with no rear neigbours offers good privacy. Wood shed and a storage shed great for garden tools. Propane furnace new in Fall of 2023. Maintenance free steel roof. 100 amp breaker electrical panel. Paved driveway. Don't miss out on this great home! (id:43934)
2606 - 242 Rideau Street
Ottawa, Ontario
Welcome to elevated city living in one of downtown Ottawa's most sought-after buildings. Perched on a higher floor well above the street-level hustle, this bright and modern 1-bedroom condo offers the peace, privacy, and skyline views you've been waiting for. Step into an open-concept layout filled with natural light, where floor-to-ceiling windows frame the city and block out the noise. The kitchen is finished with stainless steel appliances, island seating, and plenty of cabinet space, opening into a versatile living and dining area perfect for both relaxing and entertaining. The bedroom offers a comfortable retreat with ample space, while the updated 3-piece bath adds a sleek, modern touch. In-unit laundry makes day-to-day living even easier. Enjoy your morning coffee or evening wind-down on your private balcony, with nothing but open skies and city lights. This unit also includes underground parking and a storage locker for added convenience. Residents enjoy access to premium amenities: an indoor pool, full gym, conference room, and a stylish lounge space for hosting or working remotely. Just steps from the University of Ottawa, Rideau Centre, the ByWard Market, and major transit, this location delivers on every level. If you're looking for quiet comfort, unbeatable convenience, and a view to match, this is the one. (id:43934)
216 Mary Street
Pembroke, Ontario
Welcome to 216 Mary Street in Pembroke-a solid 3-bedroom, 1-bath home that's been freshly updated with new paint, flooring, and light fixtures, giving it a clean, move-in-ready feel.Inside you'll love the spacious combined living and dining area, perfect for everyday comfort and entertaining. Downstairs, the unfinished basement offers plenty of storage space with room for future ideas.Outside, enjoy a partially fenced backyard plus the convenience of a shared laneway. And the location is a standout-centrally located with easy walking distance to downtown shops, services, and the waterfront.A great option for first-time buyers, down sizers, or investors looking for a well-located home with updates already done! (id:43934)
21927 Main Street
North Glengarry, Ontario
Introducing timeless charm at 21297 Main St! Nestled in the charming small town of Glen Robertson, this newly renovated property has recently undergone several renovations, offering a perfect blend of classic charm and modern convenience. Located close to town for easy access to all popular necessities. This outisde offers a large private driveway, a cozy front porch and a large barn for easy storage. As you step inside, you'll be amazed by the impressive large ceilings and space in sucha n attractive price bracket. On the main floor, you'll find a primary bedroom/or office as well as an additional bedroom at the very back, a nicely renovated kitchen, a cozy family room and a full 4 pc-bathroom. Heading to the upper level, it boasts a spacious sitting area, along with three more generously sized bedrooms, providing ample space for relaxation and privacy. Downstairs, the unfinished classic stone basement offers the perfect storage solution for occasionally used items, keeping the main living areas clutter-free and organized. Throughout the property, you'll be captivated by the timeless charm and abundance of space, making it the perfect place to call home. Please allow 24 business hrs irrevocable with all offers. (id:43934)
00 Storie Road
Mcnab/braeside, Ontario
53 acre lot with approximately 24 acres of tillable land, currently planted with hay, 20 acres of rough pasture, 9 acres mixed bush located at the back of the property. Approximately 17 acres fronting on Storie Road could be built on the remaining land is flood fringe and flood way and may be used for pasture or hay. Older log barn is in very good state of repair and is presently rented on a month to month basis. Note a second 9 acre parcel of land located across the county trail, zoned EP is included in the sale. (id:43934)
403 - 2400 Virginia Dr Drive
Ottawa, Ontario
Welcome to the Renaissance! A fantastic apartment condominium located in the desirable community of Guildwood Estates. This enviable corner unit on the 4th floor enjoys space and sunlight throughout. Your large balcony enjoys an unobstructed eastern view. This home has been meticulously maintained. Two bedrooms, two bathrooms, large living room/dining room with a well laid out galley kitchen. Kitchen is tastefully updated, with additional cupboards, cabinets and drawers, offering ample storage and counterspace. Primary bedroom benefits from the southern exposure, has walk-in closet & a 2-pce ensuite. Second bedroom, and a full bathroom. (Bathroom reno 2024). High end laminate flooring throughout in recent years. Professionally painted Nov 2025. There is nothing to do - simply move in, unpack and enjoy! Included is 1 underground parking space (#53) and 1 storage locker (#403). INCLUDED in the condo fees are the heat, hydro and water costs for convenient and predictable budgeting. This building is pet friendly. Additional storage in lower level, and easy underground parking. Fabulous amenities include: Guest Suite, Party Room with Kitchen, Men and Women's Fitness Rooms (with bathrooms, showers + saunas), Games Room/Library, Bike Storage. Conveniently located near transit, parks, schools, restaurants, shops, and synagogue. Easy access to General Hospital. Don't miss out on this great apartment and view it today! (id:43934)
226 & 226 1/2 - 226 4th Street W
Cornwall, Ontario
Great property to add to your portfolio, or live in one side and rent the other side. Located in the WEST end of town. 2 - 3bedroom Units. (id:43934)
506 - 200 Lafontaine Avenue
Ottawa, Ontario
Welcome to Place Lafontaine, a well-established building in the heart of Vanier, known for its welcoming atmosphere and strong sense of community. Unit 506 is a spacious two bedroom condo offering over 1,000 square feet of comfortable living. The layout is well balanced and easy to navigate, a great fit for buyers looking to downsize without giving up everyday functionality. The main living and dining areas feature newer laminate flooring and warm neutral paint tones that create a clean, inviting feel. Large windows bring in natural light and lead to a private balcony with west-facing exposure - an ideal spot to take in evening light, sunsets and seasonal views over the surrounding neighbourhood. The kitchen remains in its original condition but has been exceptionally well maintained. It's tidy, efficient, and provides the opportunity to update gradually rather than paying for renovations that may not suit your taste. The primary bedroom offers generous proportions along with his-and-hers closets and a private 3-piece ensuite. A second well-sized bedroom and a full main bathroom complete the interior, giving you two full bathrooms in total, a feature that adds real day-to-day comfort. Residents enjoy access to an indoor pool, activity room, and shared patio space, along with optional social programming for those who wish to participate. The location provides convenient access to transit, downtown Ottawa, St. Laurent Shopping Centre, medical services, and the Rideau River pathways. For buyers seeking space, natural light, and a well-run building in a central setting, this condo presents a solid and flexible opportunity. Disclaimer: Some pictures have been virtually staged. (id:43934)
132 David Lane
Beckwith, Ontario
Welcome to this cozy and affordable 2-bedroom, 1-bathroom home, minutes from Carleton Place on a private and quiet road. Perfect for first-time buyers, downsizers, or those seeking a peaceful retreat, this property offers comfortable living with excellent outdoor features. Enjoy relaxing evenings in the private yard complete with a hot tub, or take advantage of the detached workshop/garage-ideal for hobbies, storage, or projects. Access Mississippi Lake within walking distance at private beach area located on Birch Ave. Annual Road fee $150. (id:43934)
1215 - 80 Sandcastle Drive
Ottawa, Ontario
View View View! Unobstructed birds eye view of Ottawa River from this Top floor Corner 2 bdrm/2 bath apt. Spacious rooms, wrap around windows, gleaming wood floors, ensuite bath, galley kitchen and 1 car covered parking. Popular well maintained building with outdoor pool, guest suites, gym library and partyrm. Bright and Beautiful! (id:43934)
5095 Fatima Street
East Hawkesbury, Ontario
Currently tenanted. Interior pictures and virtual walk through available for serious buyers. Located on a large lot on a cul de sac in the quiet village of St. Eugene. A large family home with lots of potential and space for everyone. Main level features a large living room, separate dining room and kitchen with plenty of cabinets and counter space. Practical main level bedroom, 3 piece bath with laundry area and convenient mudroom. Three additional bedrooms on the second level along with a full bathroom. Included on the property is a vacant mobile home at 5105 Fatima with no occupancy permit. Some evidence of mold is present and is sold "as is" 24 hour notice to tenant for visits. (id:43934)
1502 - 300 Lisgar Street
Ottawa, Ontario
SOHO NEW YEAR'S PROMOTION - GET 2 YEARS OF CONDO FEES PAID FOR YOU* Welcome to hotel inspired living in the heart of downtown. This 1 bedroom + study unit features a designer kitchen w/built in European appliances & quartzcounter tops, a wall of floor to ceiling windows, and spa inspired oversized bathroom featuring a rain shower & exotic marble. The SOHO Lisgar defines modern boutique luxury boasting exclusive amenities including a private theatre, gym, sauna, party room with full kitchen, outdoor lap pool & hot tub and outdoor patio w/BBQ. Minimum 24hrs notice required for all showings. *some conditions may apply. (id:43934)
309 - 316 Savard Avenue
Ottawa, Ontario
Discover your perfect home at this stunning condo! This spacious unit offers a perfect blend of comfort, convenience, and style. Spanning approximately 950 square feet, this 2-bedroom, 1.5 bath is sure to impress. As you enter, you'll find an in-unit laundry room equipped with a washer and dryer for added convenience. The kitchen is a chef's delight, featuring appliances and ample cupboard space, flowing seamlessly into the living and dining areas-ideal for both relaxation and entertaining. Step outside onto your private balcony, perfect for outdoor dining or sipping your morning coffee. The spacious bedrooms offer plenty of closet space for all your storage needs. Nestled near Centretown, the vibrant Byward Market, and Ottawa U, you'll have easy access to the best amenities the city has to offer, including grocery stores, bike paths, and the Rideau Sports Centre for your recreational activities. Plus, enjoy quick access to Highway 417! This well-maintained low-rise building features an elevator, storage, and underground parking. It's a friendly, quiet, and respectful community-a wonderful place to call home! Don't miss out on this exceptional opportunity-schedule your visit today! (id:43934)

