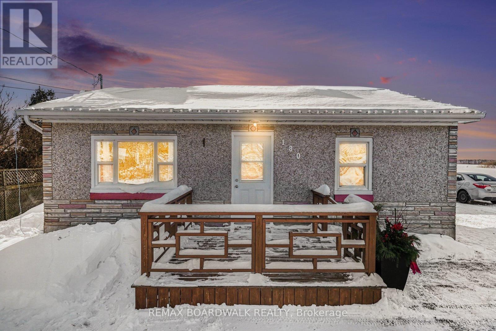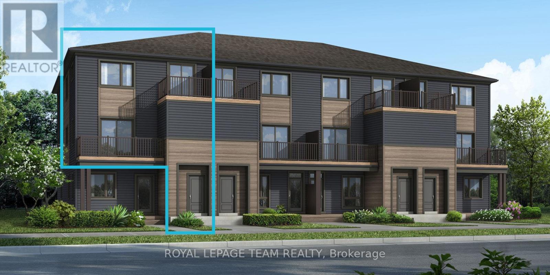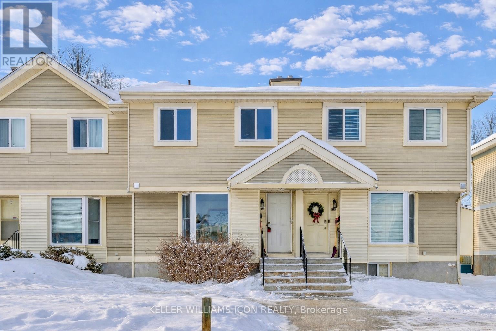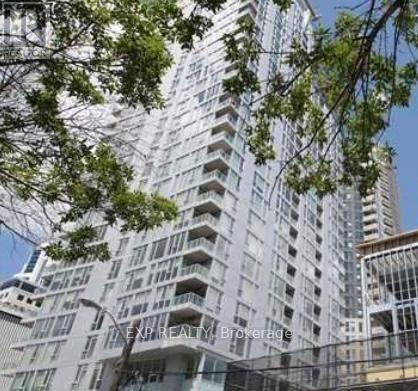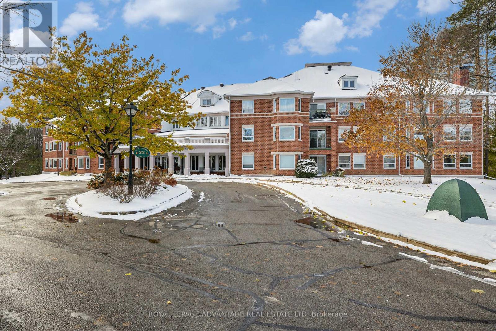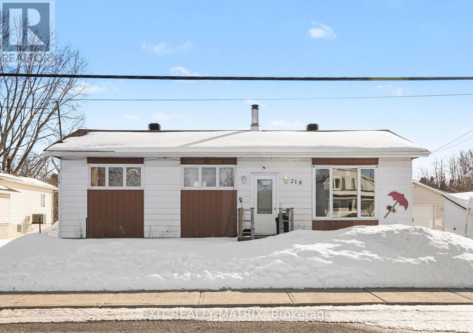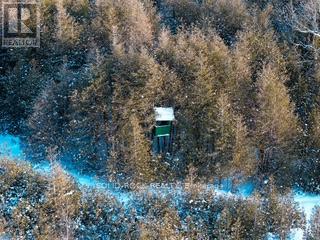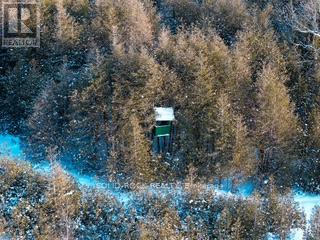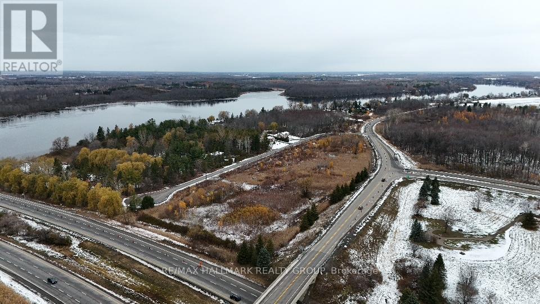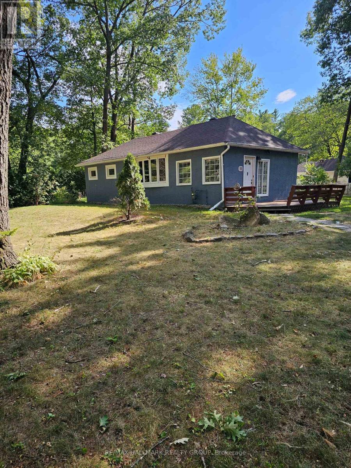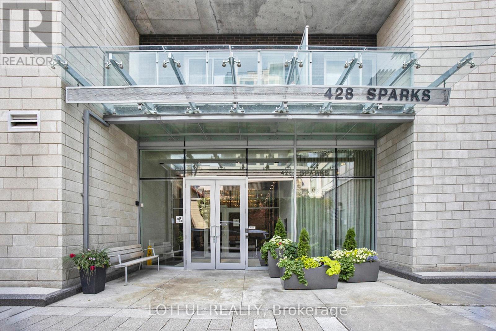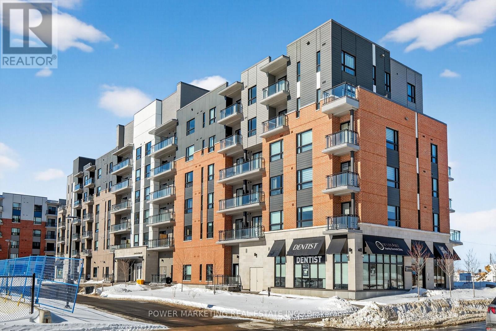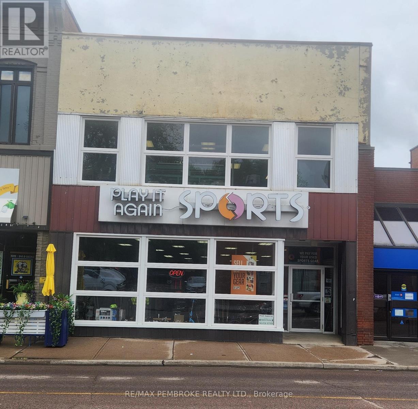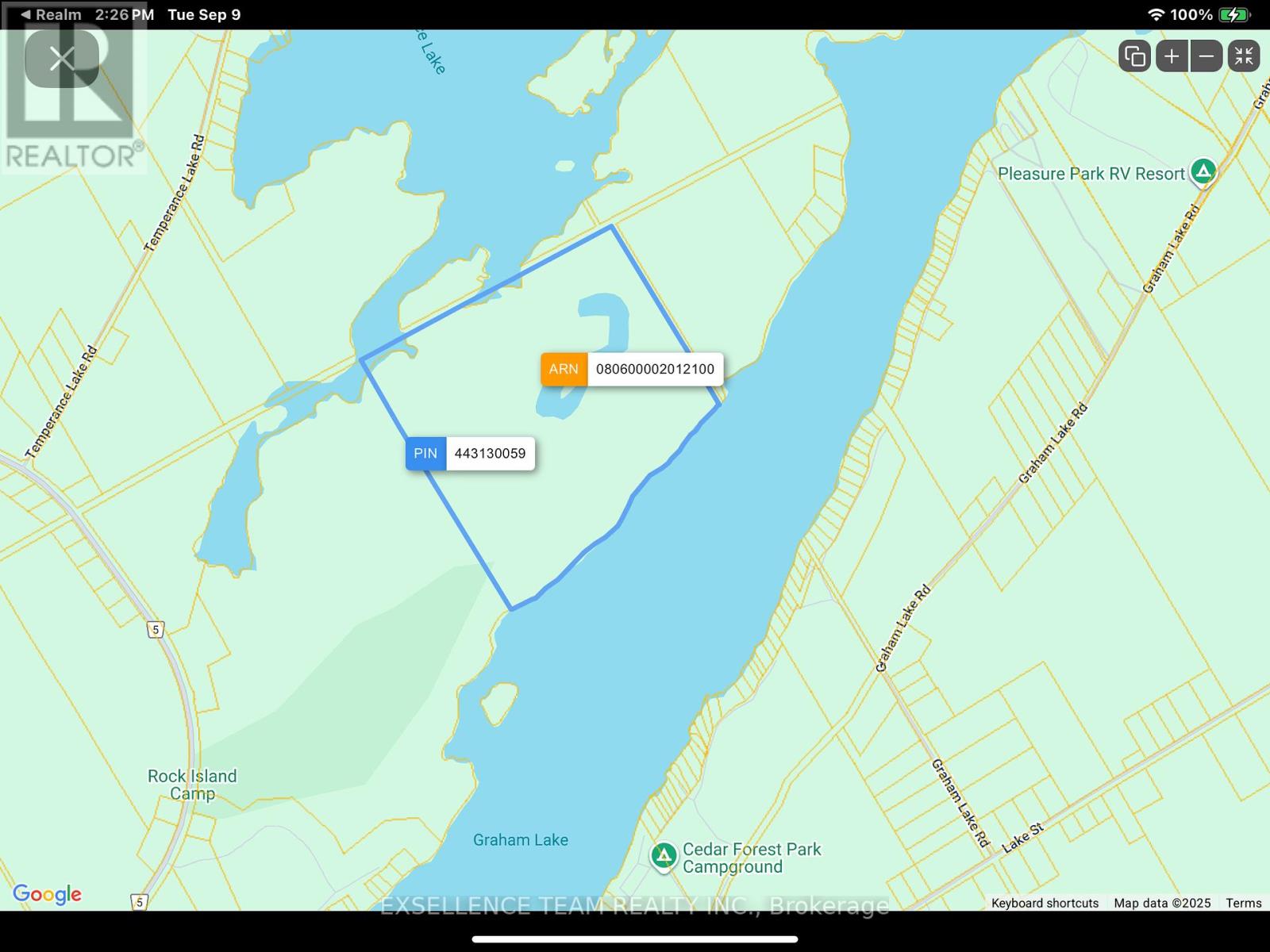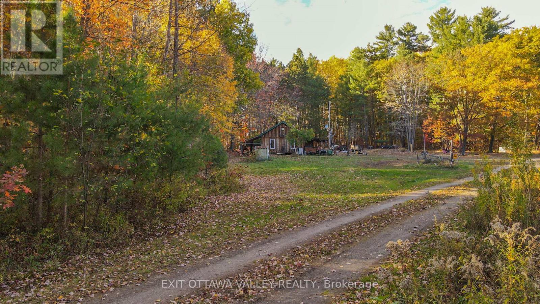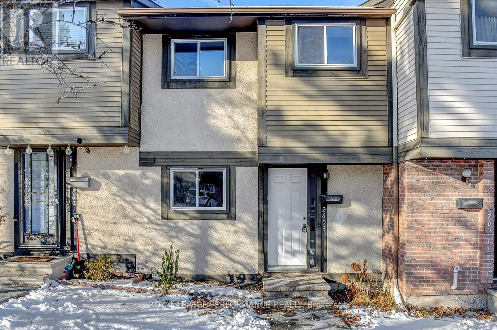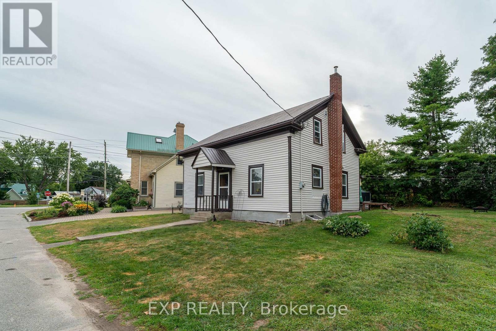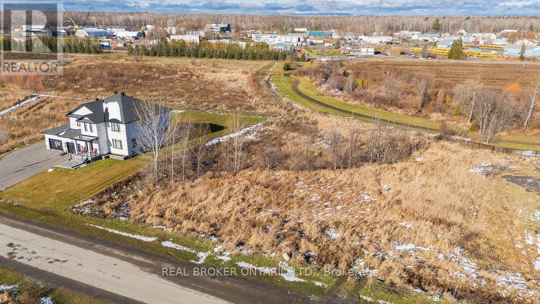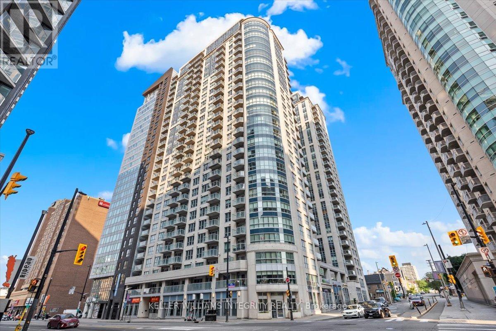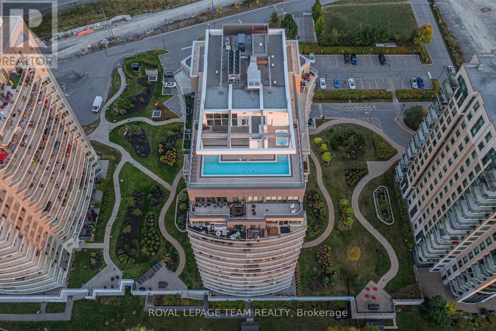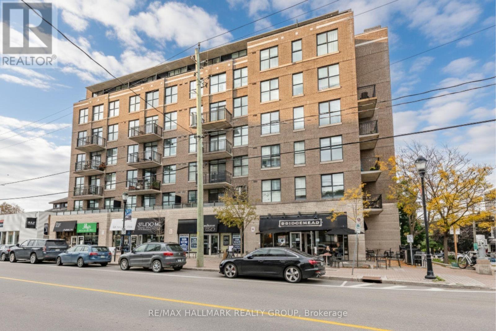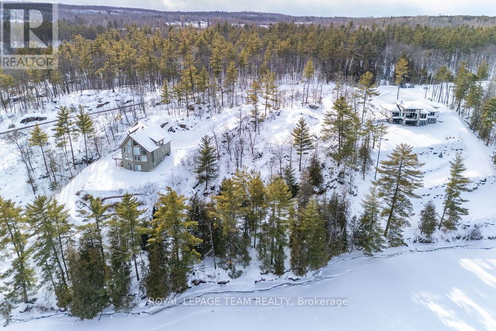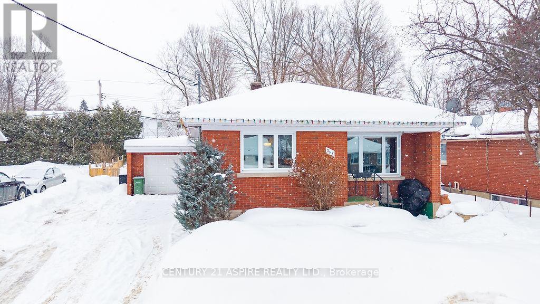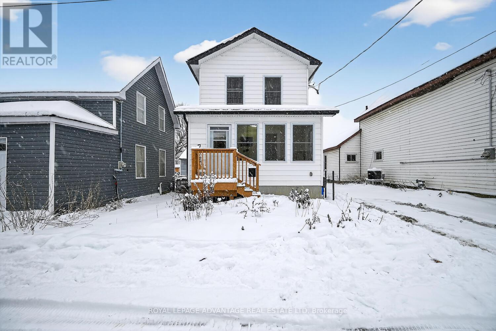We are here to answer any question about a listing and to facilitate viewing a property.
180 Shanly Road
Edwardsburgh/cardinal, Ontario
Charming detached bungalow backing onto picturesque farmers' fields in peaceful Cardinal, offering privacy, open skies, and stunning sunset views from the back deck. Bright open-concept living, kitchen, and eat-in area filled with natural light. 2 bedrooms, 1 bathroom, and a spacious kitchen overlooking the green yard with walkout access to the back yard. The heated double car garage is perfect for hobbyists or a year-round workspace. Large yard ideal for entertaining. Unfinished basement offers storage and future potential. Updates include windows, roof (2022), and natural gas furnace (2026). 24 hours irrevocable on all offers. (id:43934)
Lot 1501 (Half Moon Bay)
Ottawa, Ontario
Be the first to live in Mattamy's The Willow, a beautifully designed 3-bedroom, 2-bath stacked townhome offering ultimate comfort and functionality. The quaint front porch and foyer lead upstairs to the open-concept living and dining area, kitchen, powder room, and storage room. The modern open-concept kitchen features stainless steel appliances, perfect for enjoying a cup of coffee or a meal at the optional charming breakfast bar. The bright living/dining area boasts patio doors that let in ample natural light, opening to a private balcony ideal for enjoying the beautiful summer weather. Upstairs, you'll find a spacious primary bedroom, the main full bath, two more spacious bedrooms and one with its own private deck, offering stunning views of the surrounding community. A conveniently located laundry room is also on this level. BONUS: $10,000 Design Credit Buyers still have time to choose colours and upgrades, making it a perfect opportunity to personalize your dream space. Conveniently located near amenities, parks, public transportation, schools and more. Enjoy the best of suburban living with easy access to everything you need! Don't miss this opportunity! Images showcase builder finishes. (id:43934)
104 Mcdermot Court
Ottawa, Ontario
CARPET-FREE | NO REAR NEIGHBOURS | EARL OF MARCH SCHOOL DISTRICT.This well-maintained 3 BEDROOM, 2 BATH CONDO TOWNHOME is ideally located in the heart of KANATA KATIMAVIK, offering comfortable and functional living for today's lifestyle.THE MAIN LEVEL FEATURES AN OPEN-CONCEPT LIVING AND DINING AREA with a WOOD-BURNING FIREPLACE, perfect for everyday living and entertaining. The SPACIOUS KITCHEN includes a LARGE WINDOW and ample room for an EATING AREA.THE SECOND LEVEL OFFERS THREE GENEROUSLY SIZED BEDROOMS and a FULL BATHROOM. The VERSATILE LOWER LEVEL is ideal for a FAMILY ROOM, HOME OFFICE, OR GYM and includes a CONVENIENT POWDER ROOM.FAMILY-FRIENDLY AND ESTABLISHED COMMUNITY, surrounded by WELL-MAINTAINED HOMES and a pleasant mix of MIDDLE-CLASS AND RETIRED NEIGHBOURS, creating a QUIET AND WELCOMING ENVIRONMENT.EXCELLENT LOCATION with CLOSE PROXIMITY TO PUBLIC TRANSIT, PARKS, SCHOOLS, AND SHOPPING. Within APPROXIMATELY 3 KM, residents have access to ALL MAJOR CANADIAN GROCERY CHAINS, including both WESTERN AND ASIAN SUPERMARKETS. FUTURE LRT EXPANSION is planned approximately 1 KM AWAY along Eagleson Road, adding long-term convenience and value. (id:43934)
2001 - 40 Nepean Street
Ottawa, Ontario
Live, work and play in one of Ottawa's hottest neighbourhoods! Only steps away from shopping, restaurants and more! Come live in this 735 SF super trendy 1 bed/1 bath corner unit in the sky, featuring breathtaking views of our nations Capital! Blackout blinds in bedroom. Enjoy your VIP lifestyle with club like amenities such as concierge service, indoor pool, full gym, party/meeting room, guest suites. Farm Boy on ground floor, access from parking garage as well. Underground parking and storage locker included! Non smoking unit, no pets. Flooring: Hardwood, Tile. Parking Space #54, Locker #133 (id:43934)
107 - 23 Rogers Road
Perth, Ontario
Desirable Tay River Condo in the Heart of Perth! Welcome to this highly sought-after condominium building perfectly situated in the heart of Perth - backing directly onto the tranquil Tay River. This beautiful and convenient ground-floor unit offers comfort, style, and an unbeatable location. Step inside to find a bright and inviting living room with patio doors leading to your cozy private deck - ideal for morning coffee or evening relaxation. The updated galley kitchen features sleek quartz countertops, modern appliances (included), and plenty of workspace. The laundry/pantry area provides extra storage for all your essentials. There are two spacious bedrooms, including a large primary suite with a walk-in closet and cheater ensuite featuring a tub and separate shower. The secondary bedroom that's perfect for guests or an ideal home office. Enjoy the convenience of two parking spaces - one underground and one outdoors! The building itself offers exceptional amenities, including a stunning entrance, a common room with panoramic Tay River views, a games/exercise room, and a workshop on the lower level. The underground garage even features a car wash area. This secure, well-maintained building boasts excellent walkability to all the charming shops, restaurants, and attractions that downtown Perth has to offer. This is the condo you've been waiting for - combining comfort, community, and convenience in one perfect package! (id:43934)
218 Mabel Street
The Nation, Ontario
OPEN HOUSE SUN Mar 1st, 2-4pm. Welcome to this charming bungalow located in a growing, family-oriented community close to all amenities, schools, parks, and recreation. Bright and welcoming, this home is filled with natural light and offers a practical, easy-flow layout ideal for everyday living. The main floor features a cozy kitchen with ample cabinetry, a dedicated dining area, and a comfortable living room perfect for relaxing or entertaining. You'll also find a spacious primary bedroom, two additional well-sized bedrooms, and a 4-piece bathroom-well suited for families, downsizers, or first-time buyers. The finished lower level adds valuable living space with a large recreation room complete with a bar-great for hosting or unwinding-plus plenty of storage to keep everything organized. Outside, enjoy the backyard deck, offering a perfect setting for summer BBQs and outdoor downtime. Recent improvements include the hot water tank, electrical panel, roof, oil tank, furnace, and windows-adding extra peace of mind. A well-maintained home in an up-and-coming neighbourhood-comfortable, functional, and full of potential. (id:43934)
00 Kitley 8 Line
Elizabethtown-Kitley, Ontario
Hunters paradise. Imagine a whole country block for great hunting. This lot is next to lot 6: x12652684. (120 acres) This section features tree stands, perimeter was fenced for cattle about 13 years ago. There are about 8 worked acres. There is hardwood, softwood and a lot of cedar. Lot 4 and 5 together are about 230 acres. (id:43934)
00 Kitley 8 Line
Elizabethtown-Kitley, Ontario
Hunters paradise - beside x12652684 (120 acres). You could have a whole country block. This section features tree stands, deer, bear, turkey, hardwood, softwood and lots of cedar. Perimeter was fenced for cattle about 13 years ago. 8 acres worked. Lot 4 &5 are about 230+ acres according to govt record. (id:43934)
4002 Rideau River Road
North Grenville, Ontario
**MOTIVATED SELLER - BRING THE OFFER** Borders on the 416 highway... touching on its left side - only a couple hundred meters from the Rideau River... this is a rare find and for someone who has vision to create a possible lucrative future development. 3 acres of land... on a main road. Prime rural location. LAND INVESTMENT or LAND BANKING at a affordable price. Incredible location only 33 min from Downtown Ottawa, and 10 min from growing Kemptville, Ontario. They can build anymore land! Own a piece of the future today. (4000 Rideau River Rd for sale as well) (id:43934)
155 Macmillan Lane
Ottawa, Ontario
Here's a bungalow brimming with possibilities. Set on a stunning double lot in the heart of Constance Bay, this home is looking for a new owner who can see its future as clearly as its past. This cozy gem is the perfect blend of cottage-country tranquility and everyday convenience. With classic hardwood floors, a full basement with a cozy rec room, and a detached garage, the fundamentals are all here ready to be refreshed, renewed, and brought back to life. Imagine adding your own style while soaking up the best of this vibrant community. You're just moments from public access to the Ottawa River and surrounded by everything Constance Bay is loved for: local restaurants, a welcoming community centre, the Legion, a Church, and the peaceful walking trails of Torbolton Forest. Whether you're looking for a sweet starter, a downsizer's haven, a four-season getaway, or an investment in a fast-growing lifestyle community, this property is full of charm, potential and that "cottage country" feeling - without leaving the city behind. (id:43934)
601 - 428 Sparks Street
Ottawa, Ontario
Just one block from the Queen Street LRT, this executive-style one-bedroom suite offers the perfect blend of luxury and convenience. Nestled in the prestigious Cathedral Hill, this residence boasts upscale finishes, including engineered hardwood, stunning ceramics, and chic, elegant cabinetry. The modern kitchen features Energy Star appliances, an under-counter microwave, a sleek hood fan, a stylish backsplash, and a versatile island ideal for cooking and entertaining. Floor-to-ceiling windows, adorned with California blinds, bathe the unit in natural light, while the spacious bedroom offers a generous closet. Enjoy breathtaking east-facing views, with reflected sunlight brightening the space throughout the day and a front-row seat to Canada Day fireworks! Unmatched amenities include a state-of-the-art fitness center, concierge service, guest suites, a party room, a dog wash station, and more. Secure underground parking and a storage locker complete this exceptional offering. Steps from Ottawa's finest riverfront, canal paths, and historical landmarks this is urban living at its finest. (id:43934)
316 - 1350 Hemlock Road
Ottawa, Ontario
Live in Luxury! Almost New Spacious 1-bedroom + Den apartment Approx. This thoughtfully designed Apt. offers 728 SQFT with desirable southeast exposure, featuring a large open concept kitchen, versatile den ideal for a home office or a guest suit, and a generous sun-filled primary bedroom with walk-in closet and a large 4 pc bathroom, And the convenience of in unit laundry. This great apartment located within walking distance to Montfort Hospital, the NRC, CMHC, Shopping centers schools and parks, less than 10 minutes drive to downtown! Enjoy outdoor on the large balcony. This great apartment is ideal professionals, investors or downsizers! Underground parking spot #44, Locker #8-056! See it today! (id:43934)
45 Pembroke Street W
Pembroke, Ontario
Unlock an exceptional business opportunity with this fully equipped, branded and cash flow positive sporting goods store, strategically located in the heart of downtown Pembroke. This business is located inside a spacious 6,000-square-foot building, this property combines modern updates with a high-traffic location, making business an ideal investment for entrepreneurs or established businesses looking to expand. The sale of this business includes ALL stock in hand ready for immediate operation with a wide array of high-quality new and gently used sporting goods, for hockey, skiing, baseball, custom sports team apparel and more. Fully equipped with all necessary machinery and fixtures, providing a seamless transition for new ownership. Situated in the bustling downtown core of Pembroke, benefiting from consistent foot traffic and excellent visibility. Surrounded by complementary businesses and services, enhancing customer accessibility and synergy. Convenient access with ample nearby free parking and strong community support for local businesses. This offering combines a premium branding with a fully well established, stocked and operational setup, making it perfect for anyone seeking a hassle-free entry into the sporting goods industry. Whether you're looking to build on an established customer base or bring YOUR fresh ideas to an already thriving market, this opportunity provides the perfect foundation for success. Don't miss your chance to own a turnkey sporting goods store in one of Pembroke's most desirable commercial districts. Buyer(s) MUST be approved by Play It Again sports to finalize a purchase! Financial records available for preapproved buyers, VTB available provided there is a significant down payment. NOTE!! The Sale ONLY includes the sporting goods business and all its inventory and equipment!! (id:43934)
Pl 7-8 Front Of Young Concession
Front Of Yonge, Ontario
Temperance/Graham Lake retreat is a rare opportunity to own 125 or more acres of virtually untouched land. It fronts on both Graham Lake and temperance Lake plus it has a small private lake on the property. The property varies greatly from one end to the other with a mixture of deciduous and coniferous trees, rock out crops, and beautiful viewpoints as well as dense forest. It also includes a very small one room cabin. The cabin condition is unknown at this time it may or may not be habitable. Access to the property is from a public boat ramp on Graham Lake or one on temperance Lake. There are snowmobile trails nearby for access in the winter. There are no building restrictions that we know of on the property other than that what may be from the municipality so please check with them. Taxes are low because it is in the managed forest tax incentive program. Whats your dream? Just private acreage to roam around and be free? You're own hunting or fishing lodge ? Would you like to run a backcountry campground? An outdoors club, a church retreat. This property has incredible potential for someone with vision. If you're currently working with a real estate agent, please call them to arrange a viewing. Do not trust the driving instructions given on the website they will take you to private property and will not give you access to this property. (id:43934)
6 Grannys Lane
Killaloe, Ontario
Tucked away along a long private laneway, this beautiful property offers over 8 acres of tranquility surrounded by mature maple and oak trees. The 3-bedroom, 2-bathroom home features a solid slab-on-grade foundation, durable metal roof, and 200-amp service. A newer pellet stove adds cozy warmth through the cooler months, while on-demand hot water ensures everyday comfort. Designed for easy main-floor living, this home welcomes you with a spacious entryway mudroom and an inviting layout filled with character. This character-filled home is ready for your personal touch - a perfect opportunity to create your dream country retreat. A rare opportunity to embrace nature, privacy, and peace all in one place! (id:43934)
2603 Pimlico Crescent
Ottawa, Ontario
Welcome to this stunning, newly upgraded 3-bedroom condo townhome offering modern finishes, new flooring throughout and freshly painted interiors.Step into the renovated kitchen, featuring quartz countertops, stainless steel appliances (including a dishwasher!), and oom for a cozy eat-in sitting area. The open-concept living and dining room boasts new laminate flooring and provides a comfortable, versatile space for everyday living and entertaining.Upstairs, you'll find three generous-sized bedrooms and a well-appointed full bathroom. The finished basement offers additional flexible space-ideal for a family room, home office, gym, or guest area. Enjoy outdoor living in the fenced backyard, offering privacy and room to garden, play, or unwind.The house is perfectly located just steps to shopping, schools, parks, and multiple transit options, including the future LRT. (id:43934)
105 Rideau Street
Merrickville-Wolford, Ontario
Fantastic opportunity in the lively village of Merrickville! This affordable 4-bedroom home offers exceptional potential - whether you're a first-time home buyer, a family looking for more space, or an investor exploring development options on the generous 80 ft x 80 ft lot. The main level features a spacious kitchen, a large dining room, and a cozy living room highlighted by beautiful exposed timber beams, believed to run throughout the house. Upstairs, the 12-inch-wide pine plank floors add charm and character, ready to be refinished and restored to their original beauty. The home has seen several updates, including fresh paint, new trim throughout, and exterior improvements completed in August 2025. Insulation was upgraded to R20 in the upper walls and attic approximately seven years ago, helping improve comfort and efficiency. Major systems have been well cared for as well: the furnace was replaced in 2021, the tin roof is approximately 12 years old, and the septic system has recently been pumped. Propane tanks are included with no rental fee, serving as the primary heat source. Ideally located just one block from the Rideau River and a short stroll to downtown Merrickville, you'll enjoy small-village charm with cafés, shops, and local amenities close by. Commuting is convenient - less than 40 minutes to Ottawa, 24 minutes to Brockville, and only 15 minutes to Kemptville or Smiths Falls. Don't miss this rare chance to own a character-filled home with tremendous potential in one of the area's most desirable and vibrant communities. (id:43934)
6810 Still Meadow Way
Ottawa, Ontario
Quinn Farm is your blank slate offering freedom to design . Neighbourhoods like this with large lots are increasingly rare to find so close to the city. Here you benefit from the peace of a village rural setting, with the lifestyle amenities of Ottawa within reach. Whether you're planning a multi-level home, a one-storey bungalow or a home with a view of green space, this lot gives you the flexibility to build on your terms.One of the standout features of this lot is the inclusion of a private, onsite wastewater treatment system, featuring the advanced Waterloo Biofilter technology. Designed for performance and sustainability, the system allows for greener living. Please note: homeowners are required to participate in a system inspection and management program to safeguard functionality and groundwater integrity and minimise the impact to the groundwater and the risk. Build your legacy in Greely's most thoughtfully laid-out custom-home community. Dimensions 43.96 ft x 233.72 ft x 118.77 ft x 230.77 ft x 92.18 ft Lot size 0.675 acre as per Geowarehouse. (id:43934)
909 - 242 Rideau Street
Ottawa, Ontario
Welcome home to this bright and spacious 1 bedroom + den corner unit at Claridge Plaza 3 in Ottawa's ByWard Market. A cut above the rest this immaculate Astor model must be seen to be fully appreciated with 740 square feet of interior living space plus a private balcony overlooking the historic Byward Market.Two walls of floor to ceiling windows provide lots of natural light and great views. Modern kitchen with large island, tiled backsplash and stainless steel appliances. Pristine hardwood and tile flooring throughout. Custom window blinds. The unit comes with 1 underground parking and 1 storage locker. Excellent amenities including 24-hour security, indoor swimming pool, sauna, exercise centre, private lounge, theatre room, landscaped terrace with BBQ. Located right in the heart of Downtown Ottawa, a stones throw to University of Ottawa, CF Rideau Centre, Rideau Canal, award winning restaurants , cafes, LRT station, and so much more. Sold completely furnished. Call today to book your showing of this fantastic condo. (id:43934)
1106 - 200 Inlet Private
Ottawa, Ontario
Experience elevated living at Petrie's Landing, steps from scenic Petrie Island Beach and the Ottawa River. Perched on the 11th floor, this 693 sq. ft. condo combines modern comfort with resort-style amenities. Featuring 1 bedroom plus an oversized den that easily serves as a second bedroom, this home is perfect for professionals, couples, or anyone seeking a stylish and flexible space. The open-concept layout is bright and inviting, with hardwood floors, oversized windows, and a sleek kitchen featuring quartz countertops, stainless steel appliances, and smart cabinetry. Both the living room and primary bedroom open to large private balconies, ideal for morning coffee, evening drinks, or simply soaking in the panoramic East-facing views of the Ottawa River. The spa-inspired 4-piece bathroom includes a deep soaker tub and a separate walk-in shower, while in-suite laundry, central air conditioning, and efficient gas heating add everyday convenience. Free access to a long list of amenities: a fully equipped gym, rooftop outdoor pool with BBQ area, elegant party and meeting rooms, plus one underground parking space and a storage locker. Located in a quiet, adult-oriented and smoke-free building, this prestigious address offers easy access to parks, golf courses, trails, and the marina, where nature meets modern urban living. Immediate occupancy available. Locker P2 left Storage Room B-126 and Garage Parking P1-Left side A-65. (id:43934)
306 - 150 Caroline Avenue
Ottawa, Ontario
Sun-filled and generously proportioned one-bedroom condo in the heart of Wellington West, offering an ideal blend of space, comfort, and walkability. The open-concept layout features high ceilings, an oversized kitchen island with breakfast bar, ample cabinetry and storage, and a wall of windows that fills the living space with natural light. A thoughtfully designed walk-through closet leads to the ensuite bathroom, creating a functional and private layout well suited to everyday living. Step outside to a south-facing balcony, perfect for relaxing, entertaining, or enjoying a morning coffee. The unit includes underground heated parking and a storage locker conveniently located near the parking spot for added ease. The building, constructed by Routeburn, is a well-regarded low-rise known for its quiet units, quality craftsmanship, and strong sense of community. Condo fees include heat, A/C, and water, and there are no pet restrictions. Located just steps from the vibrant shops, cafes, markets, and restaurants of Wellington Village and Hintonburg, with Bridgehead right downstairs and Tunney's Pasture LRT a short walk away. Enjoy easy access to the Ottawa River, scenic pathways, and some of the city's best neighbourhood amenities. Flexible occupancy, making this an excellent opportunity for both end-users and investors seeking a prime urban lifestyle. (id:43934)
77 Carriage Landing Drive
Horton, Ontario
Welcome to an exclusive waterfront community of estate-sized lots, offering a collection of distinguished homes. Set on 1.36 acres with over 200 ft of water frontage, this property offers an elevated setting with sweeping river views and a natural descent to the shoreline, where you'll find a flat, usable area at the water's edge - an ideal space to relax and enjoy the peaceful surroundings. This is your opportunity to design and build a custom residence that truly embraces the landscape - envision vaulted ceilings, expansive windows, and seamless indoor-outdoor living. With an extensive stretch of navigable water from your doorstep, your lifestyle will extend far beyond the home itself. Spend summers boating, kayaking, paddleboarding, and fishing along this beautiful stretch of river. Enjoy nearby access to the Ottawa Valley Recreation Trail - a scenic, multi-use trail system that spans hundreds of kilometres through the region. Whether snowmobiling, cross-country skiing, snowshoeing, hiking, or cycling, this expansive network offers endless opportunities to explore the outdoors in every season. Located less than an hour from Ottawa and just minutes from the welcoming community of Renfrew, you'll enjoy convenient access to shops, schools, healthcare, and everyday amenities. Enjoy space, water, privacy - and the opportunity to build a one-of-a-kind riverfront retreat in a setting that truly speaks for itself. Homeowners Association fee covers road maintenance, snow removal, and garbage/recycling services. (id:43934)
368 Bell Street
Pembroke, Ontario
Where location, livability, and value come together.This well-maintained all-brick bungalow is thoughtfully laid out and perfectly positioned in the heart of Pembroke, offering a practical solution for a wide range of buyers. Whether you're looking to step into the market or need a bit more space for a growing household, this home delivers flexibility at a comfortable and approachable price point. Inside, generous windows allow natural light to pour through the main living spaces, creating a bright and welcoming atmosphere. The eat-in kitchen offers a casual, functional space for daily meals, homework at the table, or gathering over morning coffee. With 3+1 bedrooms, there's room to adapt, space for kids, a home office, or guests , all within a footprint that's easy to live in and maintain. The attached single garage adds everyday convenience, especially through our changing seasons. Outside, the private backyard invites a variety of uses: room to kick a soccer ball, host relaxed family barbecues, or unwind quietly with a book at the end of the day. The location truly sets this home apart. Centrally situated, you're just minutes from shopping and downtown Pembroke, with schools, the hospital, and the community pool all within walking distance. It's the kind of setting that simplifies daily life and adds long-term value. A home that makes sense, for your lifestyle, your needs, and your budget. This is one you'll want to see in person. Minimum 24 hour irrevocalble on all offers. (id:43934)
31 Thomas Street
Smiths Falls, Ontario
Discover this exceptional 2 storey home in Smiths Falls, meticulously completely rebuilt in 2023 with modern efficiency while retaining the beloved character of the original design. Situated on a quiet street, this 2-bedroom home now boasts a stunning open-concept layout on the main floor, featuring a gourmet-friendly kitchen with a large island with seating and brand-new stainless steel appliances, plus the essential convenience of a 2-piece powder room. The home offers fantastic year-round appeal with an enclosed 3-season front porch and a relaxing covered back veranda. The second level houses large, private bedrooms, including a primary with a wall-to-wall closet. This impressive upper-level bath features a large soaker tub, a separate full-size shower, and includes the convenience of second-floor laundry. Designed for ultimate comfort, the home includes central air conditioning, a highly efficient hot water on demand system, an air exchanger (HRV), and the basement area (4.5-foot crawl space) is great for storage. An incredible bonus is the large storage shed/garage located at the back of the property. This is a rare opportunity to own a virtually brand-new, highly efficient home that beautifully blends classic aesthetics with contemporary living standards. (id:43934)

