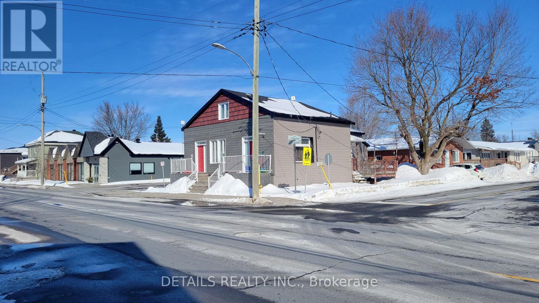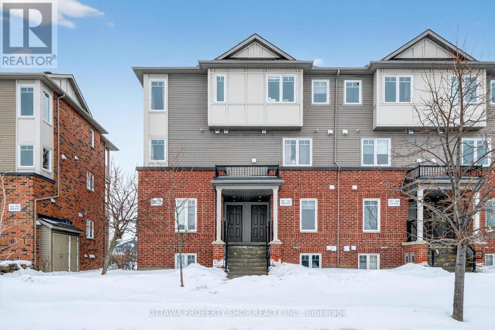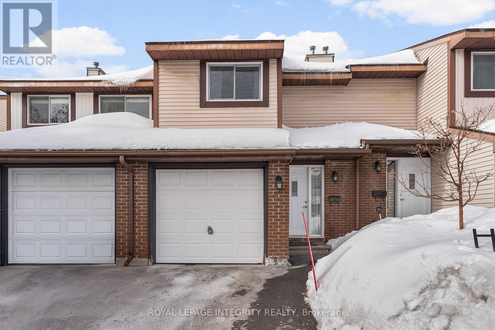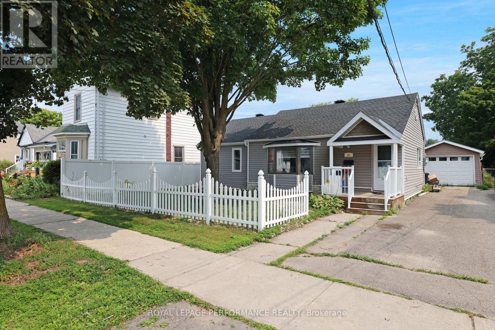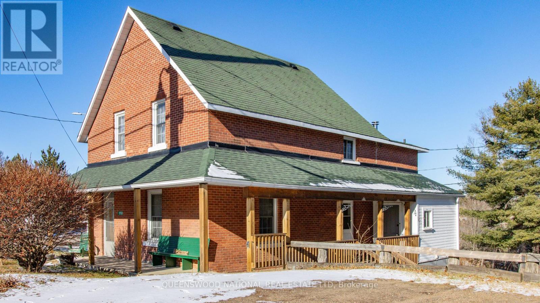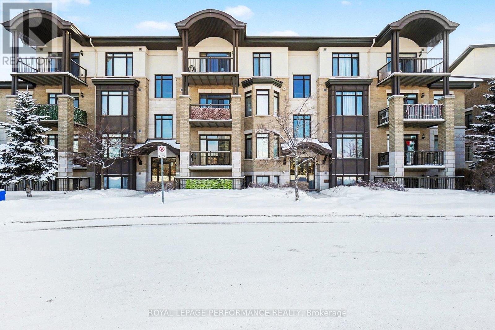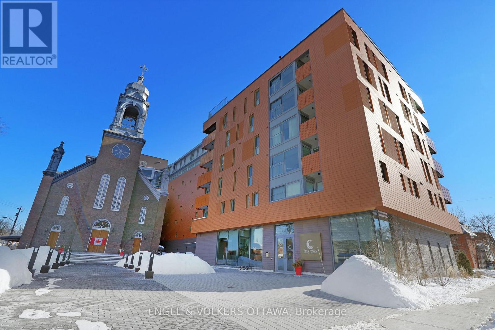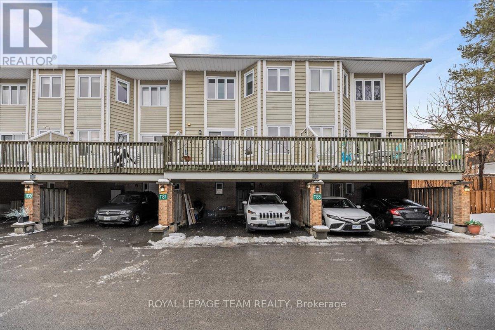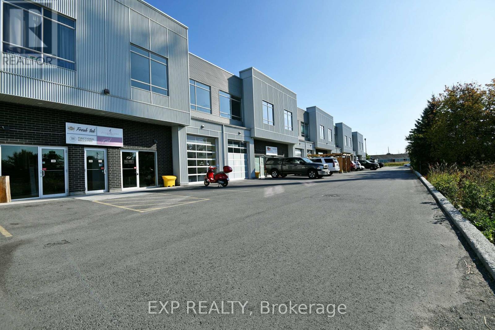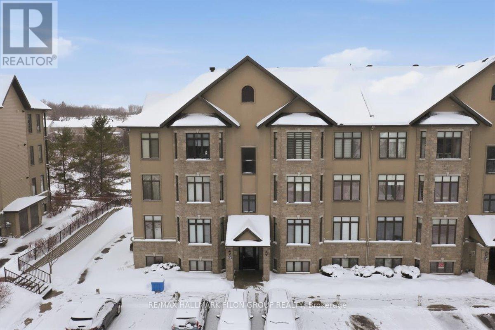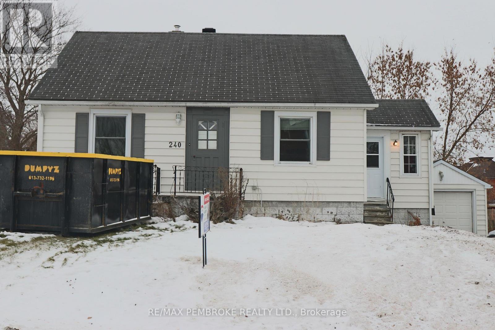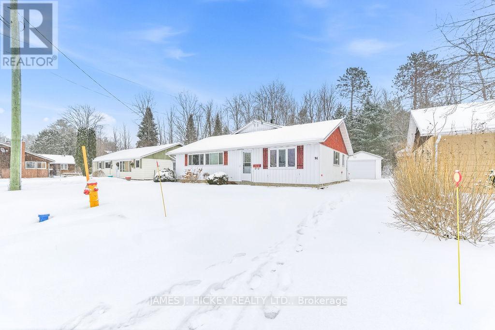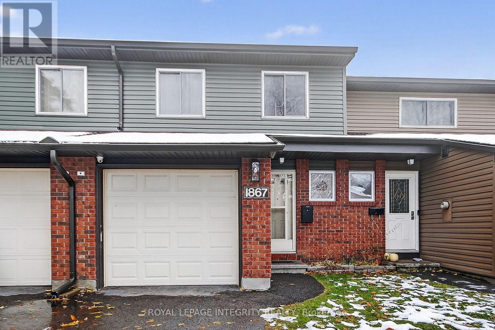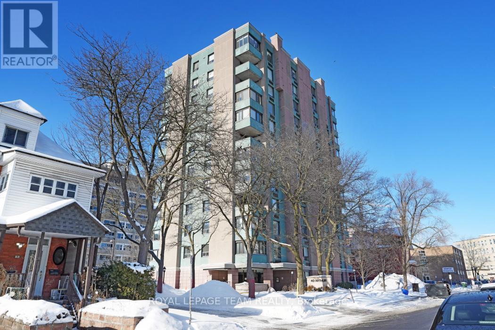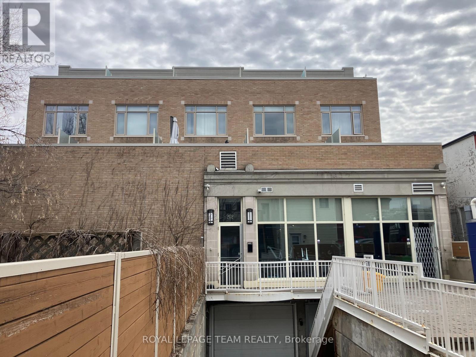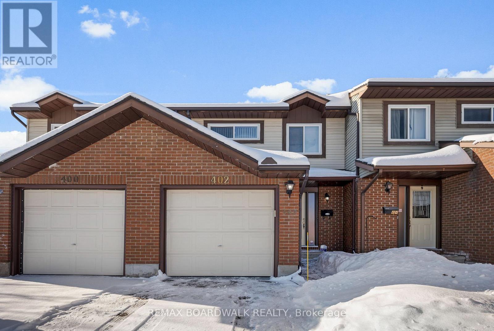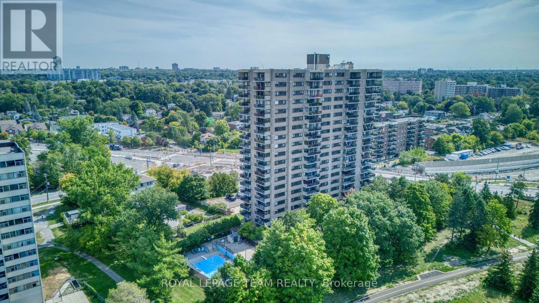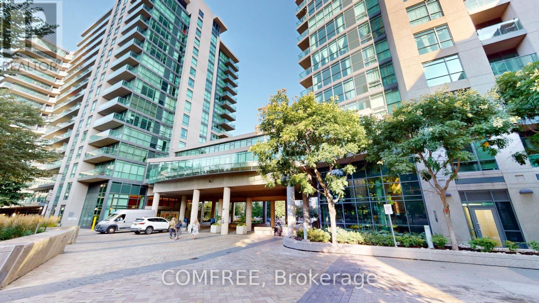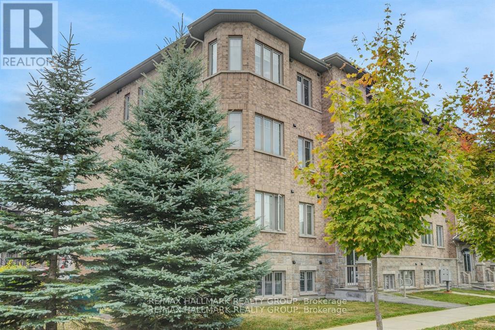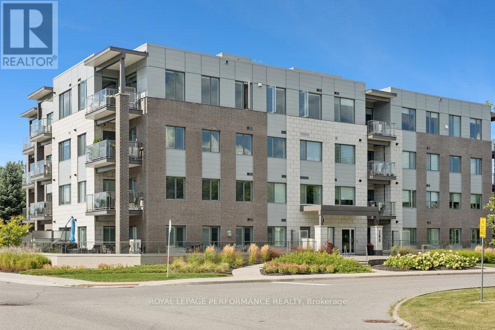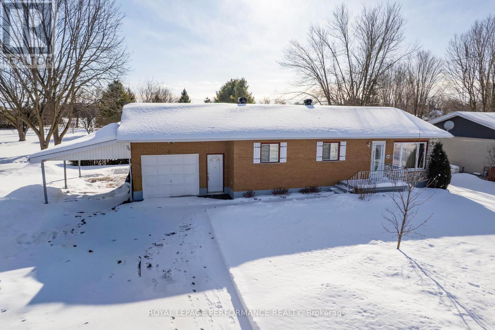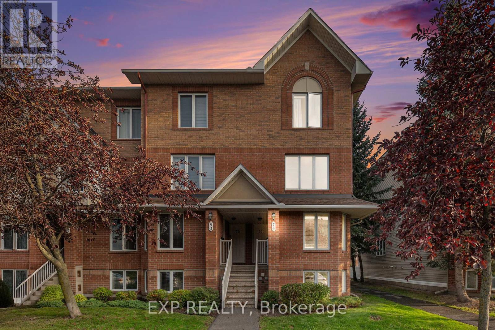We are here to answer any question about a listing and to facilitate viewing a property.
4559 Ste Catherine Street
The Nation, Ontario
Legal Duplex, ideal for first time home buyer or to build your rental portfolio. This duplex offers 1 unit with 1 bed and 1 unit with 2 bed. Facade, siding and roof have been upgraded in the last 5 yrs , interior of both unit have been update in the last 3 yrs( new kitchen,floors and paint),interior picture are before tenants moved in. (id:43934)
3385 Cambrian Road
Ottawa, Ontario
This modern, chic condo is perfect for first time homebuyers, downsizers or investors. Pride of ownership is obvious at every turn! Freshly painted and flooded with natural light, the main floor offers: pristine and gleaming kitchen, modern cabinets, loads of cupboard space, SS appliances, breakfast bar for quick meals, open concept living & dining room, convenient powder room and in-suite laundry. Second level features spacious primary bedroom with double closets, modern ensuite, additional good size bedroom and main bath. Outdoor provides 2 covered balconies for relaxing with your favourite beverage! New carpet throughout! Includes 2 parking spots!!! Perfectly located close to schools, parks, bike paths, golf, shopping, restaurants, and all the good things Barrhaven has to offer! Don't wait! Stress free living at it's best....no grass cutting or snow shoveling, just move in and enjoy! (id:43934)
903j Elmsmere Road
Ottawa, Ontario
903J Elmsmere Rd is a lovely refurbished move-in ready end unit town home, with no rear neighbours. On the main level you will find a large coat closet, powder room, a spacious kitchen with a large bay window letting in lots of natural light and a convenient pass through to the dining room and large living room with a door to the yard. The fenced back yard is accessed from the living room and beyond the yard is a beautiful park like area to enjoy. Upstairs you will find 3 spacious bedrooms, with wall-to-wall closets in the primary bedroom, and a renovated main bathroom. On the lower level is a large L-shaped rec room and laundry/storage area with lots of shelving. Updates this year in this 3 bedroom home include: newly painted throughout; new vinyl laminate flooring on the main and lower levels; refinished parquet flooring on the upper level; updated main bathroom and powder room; new kitchen counter top, sink, faucets and hood fan. The A/C unit was installed in 2020 and the double oven of the stove has not been used! Condo fees include: water, gas, hydro, snow removal, building maintenance (roof, windows etc.), HVAC maintenance (except A/C), common area maintenance including the swimming pool, garbage removal, building insurance. One can park temporarily in front of the unit to unload groceries then park just up the road where you can view your car from the kitchen. Another feature is mail delivery is to the unit. This home, in the sought after area of Beacon Hill South, is close to shopping, transit, schools and recreation facilities. Do not hesitate to book a viewing! (id:43934)
86 Stokes Crescent
Ottawa, Ontario
OPEN HOUSE SUNDAY MARCH 1ST 2-4PM. Welcome to this bright and inviting two-storey townhome offering exceptional value in a sought-after, family-friendly neighbourhood. The main floor features a functional open-concept layout filled with natural light, creating a warm and comfortable space for everyday living and entertaining. The seamless flow between the living and dining areas makes hosting easy, while still offering a cozy atmosphere to unwind at the end of the day.Upstairs, you'll find generously sized bedrooms including a spacious primary suite complete with a walk-in closet, along with a full bathroom to serve the upper level.The unfinished basement provides excellent potential for future development, offering ample space for a recreation room, home office, gym, or additional storage - a blank canvas ready for your personal touch. Step outside to enjoy the backyard with a mix of patio stone and grass, perfect for relaxing, gardening, or summer barbecues.Conveniently located close to parks, schools, shopping, groceries, and quick highway access, this home offers comfort, functionality, and opportunity in a welcoming community. (id:43934)
63 Wilson Street E
Perth, Ontario
Step inside 63 Wilson Street East, a beautifully maintained one-bedroom, one-bath bungalow offering over 900 sq ft of thoughtfully designed living space on a deep 53 x 150-foot lot. This home effortlessly blends character, comfort, and convenience, making it perfect for first-time buyers, downsizers, or anyone seeking a low-maintenance retreat just steps from historic downtown. The open-concept main floor features hardwood floors and pot lights throughout, complemented by gas heating and central air for year-round comfort. The updated kitchen, with its abundant shaker-style cabinetry, is ready for the chef in the family, while the fully renovated bathroom adds a modern, low-maintenance touch. The primary bedroom offers a serene retreat with a walkout patio door opening to the spacious backyard deck and Gazebo, creating a seamless indoor-outdoor flow. A large garage (7.18m x 3.68m) provides room for your vehicle and a workshop. A a separate side entrance leads to a practical laundry/mudroom-perfect for everyday living .Step outside to your private, fully fenced yard, ideal for gardening, entertaining, or simply relaxing. A charming gazebo invites alfresco dining and leisurely summer evenings. Additional storage is cleverly tucked away in the crawl space (6.04m x 3.93m), maximizing the functionality of this well-planned home. All of this is just steps from Perth's shops, restaurants, Stewart Park, , offering the perfect blend of small-town charm and modern convenience. (id:43934)
19518 Opeongo Line
Madawaska Valley, Ontario
Impeccable and timeless, this classic red brick residence offers a rare opportunity to own a piece of local history, completely reimagined for the modern lifestyle. Enjoy the perfect fusion of enduring craftsmanship and contemporary comfort right in the center town. An exceptional layout offers both connection and quiet. Welcome home to a highly functional main floor designed for family life and entertaining which is bright and full of light, while a private secondary staircase leads to a versatile bonus area. This secluded space perfect as a tranquil home office or media room, provides an ideal escape from the main hustle and bustle of the house. Imagine a life where everything you need is within easy reach. A perfect balance of small town living and easy accessibility meaning more time spent together at markets, dining or simply less time in the car. Walking distance to schools and a 5 minute drive to the hospital, you just can't beat that level of convenience. Main Updates include: New furnace and Heat Pump (rated for Canadian winters), 200 AMP Electrical service, All new flooring, Powder room on main floor, New lighting, Beams in basement, New water lines, New stair railing, spindles and runner, updated wall covering and curtains, hot water tank etc. (id:43934)
101 - 655 Beauparc Private
Ottawa, Ontario
Perfectly Located Condo! Just steps away from the O-Train Cyrville Station, this exceptional unit features 2 bedrooms and 2 bathrooms, and is ready for you to move in. The bright, open-concept layout is accentuated by high ceilings, creating a spacious atmosphere. The kitchen is a highlight, showcasing quartz countertops, a breakfast bar, and stainless steel appliances. Elegant hardwood flooring flows seamlessly through the living and dining spaces, extending into both bedrooms. This condo offers the convenience of a 3-piece ensuite with an oversized shower and in-unit laundry. Step through the patio doors to discover a covered, ground-level private interlock terrace that overlooks a park, with no front neighbors. Furthermore, this home includes one parking space, one storage locker, and bike storage for added convenience. (id:43934)
308 - 135 Barrette Street
Ottawa, Ontario
Welcome to St. Charles Market at 135 Barrette, a luxury condominium in the heart of vibrant Beechwood Village. Built on a historic site centred around the iconic St. Charles Church, this unique development blends modern living with rich community heritage.This bright south-east facing 1-bedroom, 1-bathroom suite is filled with natural light and features a thoughtfully designed layout. The modern kitchen showcases an oversized island, premium Fisher & Paykel appliances, two-tiered dishwasher, gas range, and quality finishes, ideal for cooking and entertaining.Residents enjoy concierge service, fitness studio, yoga room, dry sauna, billiards room, elegant communal spaces, and e-valet underground puzzle parking with storage. Just steps to cafés, restaurants, specialty shops, parks, and river pathways. Ideally located near Global Affairs Canada and minutes to Parliament Hill and downtown.A rare opportunity for refined urban living in one of Ottawa's most desirable neighbourhoods. (id:43934)
1137 Chimney Hill Way
Ottawa, Ontario
Welcome to a bright, updated, carpet-free 3-bedroom, 2-bathroom condo townhome located in a desirable neighbourhood featuring two covered parking spaces. The lower level features a convenient 3-piece bathroom, laundry room, and a versatile den/office/storage. The main level showcases a renovated kitchen with eating area, modern cabinetry, and pot lights, with direct access to a large balcony-perfect for relaxing or enjoying summer BBQs. A generously sized dining room with built-in shelves and cabinetry flows into a spacious living room highlighted by a wood-burning fireplace, all set on luxury vinyl flooring. This level also leads to a fenced, landscaped yard. Upstairs, you'll find a well-sized primary bedroom with built-in closet cabinetry, along with two additional bedrooms. All three bedrooms feature ceiling fans and laminate flooring. Ideally situated close to public transit, schools, parks, playgrounds, the O-Train, shopping, Costco, restaurants, and more, with easy access to Highway 417. (id:43934)
203 - 65 Denzil Doyle Court
Ottawa, Ontario
Exciting opportunity to own your own commercial condominium unit in the heart of Kanata. These condos are well suited for a wide range of businesses, with warehouse, light manufacturing and assembly, retail/service businesses and office uses combining to create a vibrant entrepreneurial community. Situated in one of the region's fastest growing neighbourhoods, the Denzil Doyle condos offer a true Work, Live, Play opportunity. Flexible business park industrial (IP4) zoning allows for a wide range of uses. Superior location, minutes from Highway 417 and surrounded by residential homes in Glen Cairn and Bridlewood. At ~1,350 SF per unit, with ample on-site parking, these ideally sized condominiums have been selling quickly as they become available. *Note: There are multiple combinations of units available that may not currently be listed. If you require more space than you see, please contact agent to discuss. (id:43934)
4 - 50 Prestige Circle
Ottawa, Ontario
Welcome to 50 Prestige Circle, Unit 4 - a lifestyle choice in the heart of Petrie Landing. This impeccably maintained 2-bedroom condo offers the perfect blend of comfort, space, and scenery, ideal for first-time buyers, down-sizers, or investors seeking a premium Ottawa east location. One of the standout features is the expansive covered balcony spanning the length of the unit, complete with drop-down sunshades and tranquil views of the surrounding natural landscape - a perfect extension of your living space. Inside, the bright open-concept layout is thoughtfully designed for both everyday living and entertaining. The spacious living and dining areas connect seamlessly to a well-appointed kitchen featuring modern stainless steel appliances, ample cabinetry, and a functional breakfast bar with granite countertops. The primary bedroom is truly grand, highlighted by chamfered walls and multiple windows set at different angles, allowing natural light to pour in throughout the day. A walk-in closet completes this impressive retreat. The intelligent layout ensures serene views and excellent sight-lines throughout the main living spaces. A second generous bedroom, pristine bathroom, and in-unit laundry add to the home's everyday convenience.This rare offering also includes two parking spaces. Residents enjoy a well-maintained building with secure entry, all within walking distance to Petrie Island Beach, Ottawa River pathways, and bike trails. Outdoor enthusiasts will love the direct access to nature, while still being close to everyday amenities and the LRT. A beautiful condo in a sought-after setting - don't be too late to make Petrie Landing home. (id:43934)
240 Dunlop Street
Pembroke, Ontario
Charming Income-Generating Home with Accessory Dwelling Unit!! Welcome to this adorable home offering comfort, flexibility, and excellent income potential. Ideal for first-time buyers, investors, or those looking to offset their mortgage. The main floor features two bright bedrooms, a full bathroom, and a cozy living room that flows into the dining area and kitchen, creating a warm and functional layout. The upper level offers a versatile den and office area, perfect for working from home or additional living space. Downstairs, the home includes a legal one-bedroom, one-bathroom Accessory Dwelling Unit (ADU) with its own private entrance. The ADU features an open-concept kitchen and living area, in-suite laundry, and a spacious entry/mudroom, offering comfort, convenience, and privacy. Outside, enjoy a fully fenced backyard with a rear deck, ideal for relaxing or entertaining. Additional highlights include a detached garage and a convenient storage shed, providing ample space for parking and storage. Cute, functional, and full of potential, this property offers multiple living spaces and strong rental appeal in one charming package. (id:43934)
94 Glendale Avenue
Deep River, Ontario
Step into this beautifully maintained 1820 sq. ft. bungalow, offering generous space, comfort, and a layout ideal for family living. A large welcoming foyer leads into the bright, sun-filled family room complete with a cozy gas fireplace. The well-appointed kitchen includes a built-in range top, oven, dishwasher, and a charming breakfast nook perfect for casual meals. The home features a spacious living and dining room, three main-floor bedrooms, and a fourth loft-style bedroom-an excellent retreat for a student or remote worker thanks to its dedicated office/computer area. A convenient main-floor laundry room and a workshop with backyard access add to the home's practicality. Gas heat and central air ensure year-round comfort. Outside, a private paved driveway leads to a single detached garage with an additional storage room-ideal for tools, equipment, and outdoor toys. The expansive country-style backyard offers wooded privacy, plenty of room to play, and a charming gazebo for warm-weather relaxation. This lovely family home is just a short walk from the hospital, golf club, ski trails, and more. Fridge, stove, washer, dryer, and dishwasher are all included. A 48-hour irrevocable is required on all offers. Call today to view this exceptional property. (id:43934)
28 Bourke Street
Smiths Falls, Ontario
Fully renovated 3+2 bedroom great Home for you live and grow with shopping and restaurants not far away, fenced in front lawn for your human children or your animal children. nestled on a quiet Street in Smiths Falls. Don't wait lets make a date to view!! (id:43934)
36 - 1867 Simard Drive
Ottawa, Ontario
Welcome to 1867 Simard, a 3 bed, 4 bath home in a family friendly community. Upon entering this home you will find a convenient UPDATED 2 piece powder room and an INSIDE garage access. The welcoming living/dining rooms offers a cozy wood fireplace that will warmup your family get together this winter. The UPDATED kitchen with its pull-out drawers, tall cabinetry and pantry is sure to please the busy family chef. The large patio door leads you to the entertainment ready back yard with its Tiki bar and convenient shed. The primary bedroom retreat that easily accommodates a KING-SIZE BED, offers a large WALK-IN closet and a convenient updated 2-piece ENSUITE. The 2 generously-sized additional bedrooms also feature easy maintenance laminate flooring. An UPDATED 4 piece main bathroom with ceramic flooring completes this level. The lower level features a 2 piece bath and a large recreation room. Finally this home offers an insulated garage and a unique 3 car laneway to accommodate a MULTI-CAR family. The LOW condo fees include water and lawn maintenance. Close to all the shops on Innes road and multiples parks and recreation facilities (see attached Neighborhood report). This home is also located in the popular Louis-Riel HS catchment, known for its sport program. Some pictures are virtually staged. (id:43934)
1004 - 40 Arthur Street E
Ottawa, Ontario
Welcome to #1004-40 Arthur Street with a brilliant south west view overlooking the Centre Town Skyline. This very well appointed spacious two bedroom one and a half bath is centrally located and a short walk to China Town, Little Italy and Centre Town. Public transport is at your front door. You will be pleasantly surprised by the bright solarium which could be used as a home office or a sitting area to enjoy the setting sun. This building includes an exercise room, a men's and women's sauna, a library and a workshop along with a patio with two bbqs. The space, layout and light will certainly attract you along with the richly stained hardwood floors. Come, experience and make #1004-40 Arthur Street your next home (id:43934)
26 - 202 St Patrick Street
Ottawa, Ontario
URBAN VIBES - LOFT LIVING! Exactly the lifestyle you've been dreaming of with this rarely available, ultra-stylish two-storey loft condo in the heart of Ottawa. Wake up to soft natural light streaming in and enjoy your morning coffee on a private terrace overlooking the iconic Notre Dame Cathedral Basilica. Right outside your door, explore a neighbourhood that has it all: from gourmet dining to casual bites, boutique shops to a shopping mall, hidden courtyards, art galleries, live music, and vibrant street life. Located steps from the NAC, Rideau Centre and LRT, with easy access to bike paths and public transit, you're truly connected to everything Ottawa's core has to offer. Step inside and feel the good vibes! The space is bright, open, and thoughtfully curated for modern living. Entertain with ease in the airy main level, or unleash your inner chef in the sleek kitchen, finished with quartz countertops. The second bedroom offers flexible functionality perfect as a home office/den, guest suite, additional living space or a cozy reading nook. Upstairs, the lofted primary suite serves as your private urban retreat, complete with a walk-in closet, a stylish 3-piece bathroom, and natural light cascading from a rooftop skylight. Additional highlights include : huge skylight, in-unit all-in-one laundry, heated designated underground parking, hardwood throughout, open and a spacious terrace. This turnkey, low-maintenance, lock-and-leave condo is ideal for professionals, creatives, or anyone seeking the vibrant downtown lifestyle with a refined sense of style. Every detail of this residence is crafted for elevated city living! (id:43934)
402 Sandhamn Private
Ottawa, Ontario
LOCATION.. LOCATION.. LOCATION.. This beautifully situated condo townhouse offers exceptional convenience and NO REAR NEIGHBOURS!! The primary bedroom is an ABSOLUTE SHOWSTOPPER - exceptionally large, bright, and wonderfully comfortable, giving you a retreat-like space to unwind. Nestled just a short drive to Hunt Club Road and Bank Street, this home provides quick access to Shopping, Dining, Elementary and High Schools, Medical Services and major commuter routes - allowing you to reach any corner of the city with ease while still enjoying the tranquility of a quiet and established community. The Bright and inviting main level has a combined living and dining area that opens through patio doors to a private backyard - an intimate outdoor space ideal for morning coffee or relaxed evenings. The kitchen offers great functionality, and there is also a powder room finishing off this level. The finished basement provides a versatile bonus space - perfect for a family room, home office, or gym. With 3 bedrooms and 1.5 bathrooms, the home suits both busy professionals, downsizers and growing families. Practical features include a single attached garage with inside entry and work bench, a driveway for an additional vehicle, and convenient visitor parking and mailbox access just across the street. Surrounded by Parks, golf courses, recreation, schools, medical services and everyday amenities, this location truly shines. The neighbourhood is woven with beautiful walking and cycling paths that wind through generous green space, connecting you to nearby parks like Pushman Parak and Greenboro Park where there is a baseball diamond. Whether you are looking for an easy lock-an-go lifestyle or a comfortable home close to everything, this property delivers exceptional value and unmatched convenience. As per Form 244 - 24 hour irrevocable on all offers. (id:43934)
2006 - 1195 Richmond Road
Ottawa, Ontario
RARELY OFFERED PENTHOUSE at The Halcyon! This spacious, open-concept suite offers 2 bathrooms including a handy 2-piece ensuite, in-suite laundry, and a storage pantry. Enjoy an extended balcony with sweeping views of the Ottawa River and downtown, plus an updated kitchen and bathrooms. The building is known for its vibrant sense of community, with organized activities like yoga, cards, crafting, and movie nights. Amenities include an outdoor pool, gym, games room, hobby room, BBQ area, party/event space, and guest suite. All utilities are included in the condo fees, along with underground parking, storage locker, and central A/C. Just steps to the beach, walking paths, and the upcoming LRT line. This location offers convenience, connection, and a wonderful lifestyle. Motivated Seller! (id:43934)
473 - 209 Fort York Boulevard
Toronto, Ontario
Modern condo for sale in the heart of Fort York, Downtown Toronto. Steps from Lake Ontario, the CN Tower, Rogers Centre, and BMO Field, a key venue for the 2026 FIFA World Cup. Surrounded by green spaces, waterfront trails, top restaurants, and entertainment, this property offers the perfect mix of urban lifestyle and nature. Just minutes from Billy Bishop Airport and Union Station, with excellent transit connections. Safe and vibrant neighbourhood with strong rental demand. Ideal for Airbnb or short-term rentals, ensuring high returns and long-term value growth. A rare opportunity to own in one of Torontos most desirable and secure communities. Envoyé de mon iPhone Prime Fort York Investment Steps from the Lake & World Cup Stadiums Downtown Toronto Condo High ROI, Airbnb-Ready, Unbeatable Location Fort York Gem Walk to CN Tower, Rogers Centre & Waterfront Exclusive Toronto Condo Secure, Central Location. Parking allowance on visitor parking, and that is 10 days per month, so 120 days a year (id:43934)
1 - 486 Via Verona Avenue
Ottawa, Ontario
Looking for condo living that feels more like home? This bright and stylish 2-bedroom + den, 2-bathroom unit in Barrhaven delivers comfort, convenience, and a touch of the unexpected. Step into the open-concept layout where living, dining, and kitchen spaces flow together effortlessly. The modern kitchen features clean lines, great storage, and plenty of prep space - perfect for everyday meals or entertaining guests.The den offers flexible living - ideal as a home office, creative studio, or cozy guest room. Two generous bedrooms, including a primary with ensuite, provide the privacy and comfort you need. Best of all? A walkout with direct outdoor access - rare for condo living and perfect for morning coffee or letting pets stretch their legs. All this in a fantastic Barrhaven location close to shopping, parks, schools, and transit. Stylish, practical, and move-in ready - this one checks all the boxes! 1 parking spot included. (id:43934)
104 - 280 Herzberg Road
Ottawa, Ontario
Welcome to 104-280 Herzberg! This stylish ground-level 1-bedroom plus den condo in The Serenity offers 729 sq. ft. of thoughtfully designed living space with premium finishes throughout. Step inside to discover 9' ceilings, wide-plank hardwood flooring, and a modern neutral palette that creates an airy, inviting atmosphere. The open-concept kitchen boasts sleek grey cabinetry, quartz countertops, stainless steel appliances, and a large island with seating that also serves as extra prep space. The versatile den is perfect for a home office or additional living area, while the spa-inspired bathroom features a glass shower with rain head, porcelain tile, and a quartz vanity. A true highlight is the spacious private terrace, ideal for entertaining, outdoor dining, or simply relaxing in a tranquil setting backing onto NCC green space. Additional conveniences include in-unit laundry, heated underground parking, and a storage locker. Residents of Serenity Condos also enjoy access to a rooftop terrace with forest views, a fitness centre, bike storage, and more. Perfectly located near golf at The Marshes, scenic trails (including a 4 km trail just steps from your door), as well as shopping and dining, this home offers the ideal blend of comfort, style, and convenience. Find floor plans, the status certificate, and more details at nickfundytus.ca. (id:43934)
164 Mccormick Road
North Glengarry, Ontario
Charming brick 3+1 bungalow with attached garage and carport. Boasting plenty of curb appeal this home offers comfort and functionality in a desirable area of town. Entrance leads to the street facing living room. Bright eat in kitchen with ample cabinetry. Rear access to deck and yard. Three main floor bedrooms with adequate closet space. 4pc bathroom with tub shower combo, laundry hook ups. Finished basement soon to be completed with a 4th bedroom, rec room and 3pc bathroom. Rear entrance. Other notables: Carport, patio, long paved driveway. Convenient accessibility to services. Hospital, school, park, church, shopping and other amenities nearby. Quick commute to Montreal. Immediate possession available. *Some photos have been virtually staged. As per Seller direction allow 24 hour irrevocable on offers. (id:43934)
74 Lakepointe Drive
Ottawa, Ontario
Welcome to 74 Lakepointe Drive - an elegant two-story, end-unit, 2-bedroom stacked condo townhome that perfectly blends style and sophistication. The chef-inspired kitchen has been thoughtfully updated with beautiful butcher-block counters and a charming breakfast nook, creating a warm yet refined space for morning coffee or casual dining. The sun-filled, open-concept living room and dining room offers a spacious and inviting atmosphere, ideal for hosting gatherings or enjoying quiet evenings at home. Step onto your private balcony to unwind and take in the fresh air a perfect retreat after a long day. Nestled just steps from picturesque walking trails and the lake, this residence offers the ultimate in convenience with close proximity to boutique shopping, acclaimed dining, transit, and entertainment options. Whether you're seeking a stylish first home, a low-maintenance lifestyle, or an exceptional investment, this property delivers a rare opportunity to enjoy elevated living in a vibrant, sought-after community. (id:43934)

