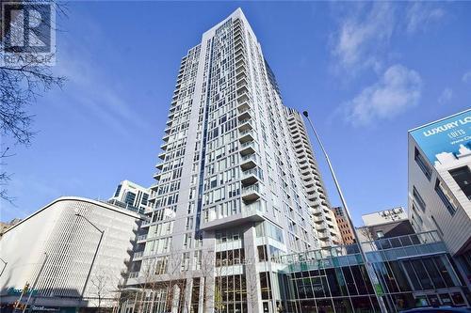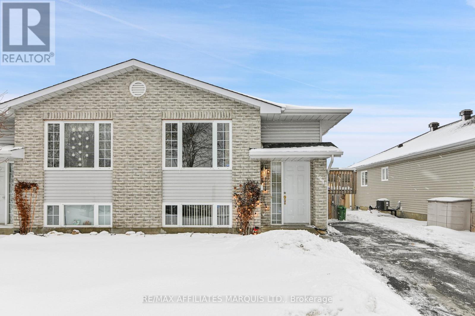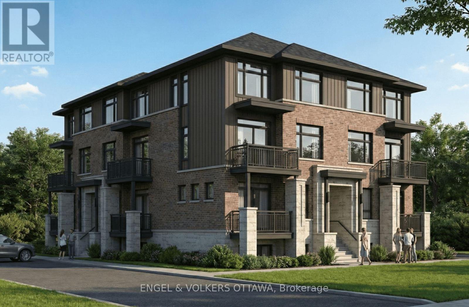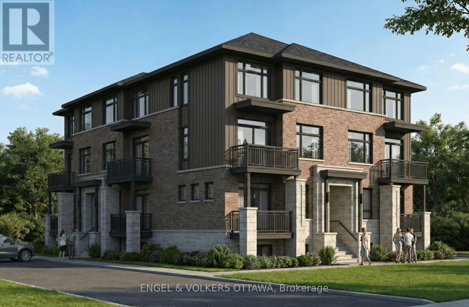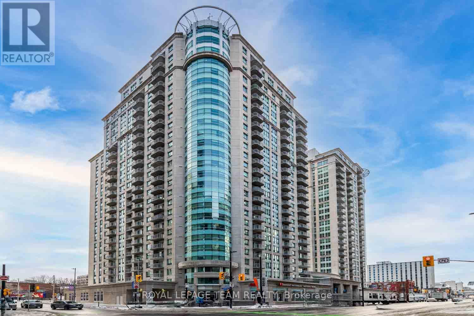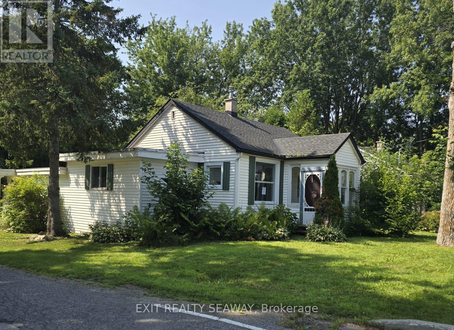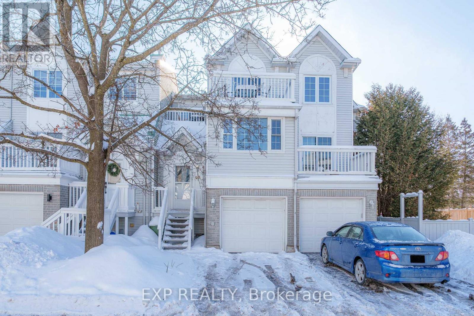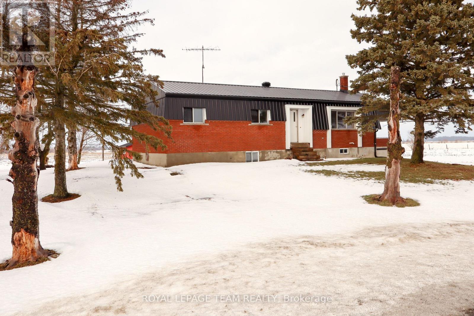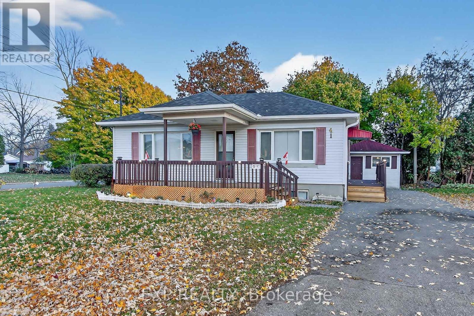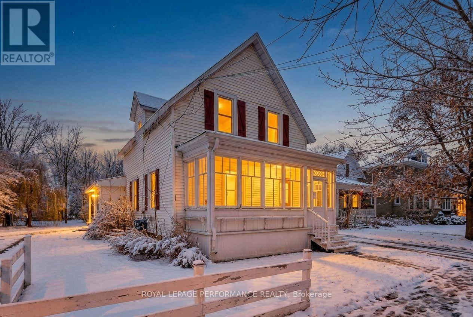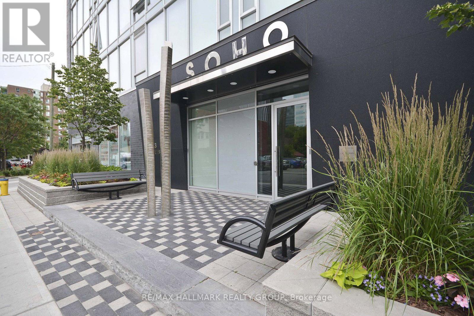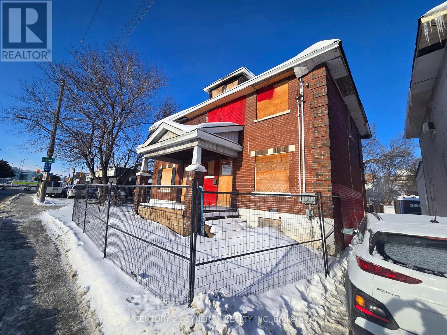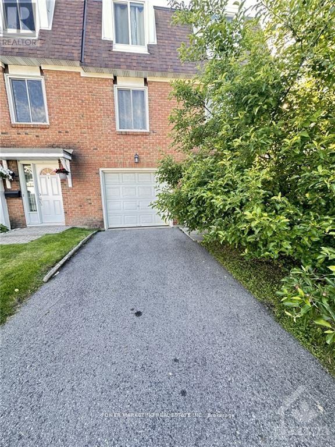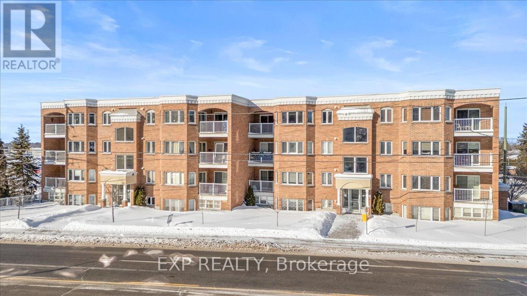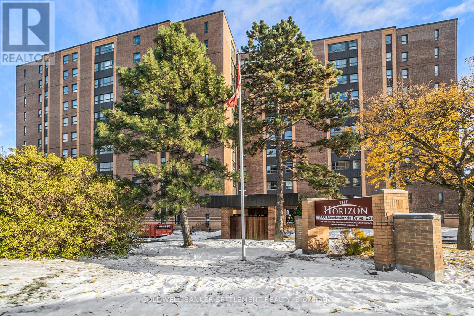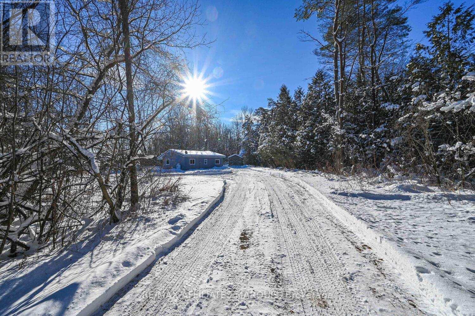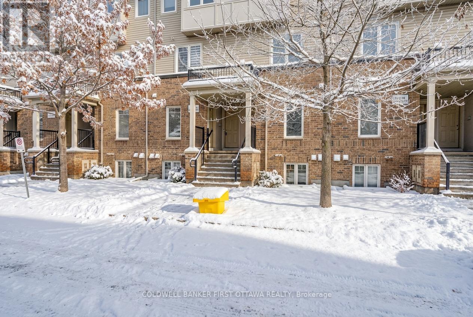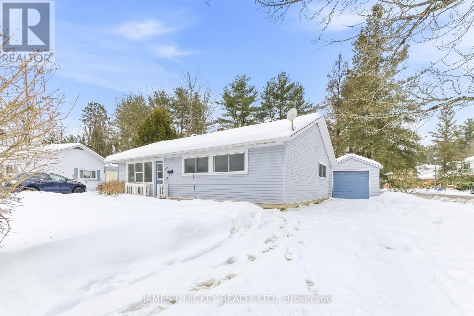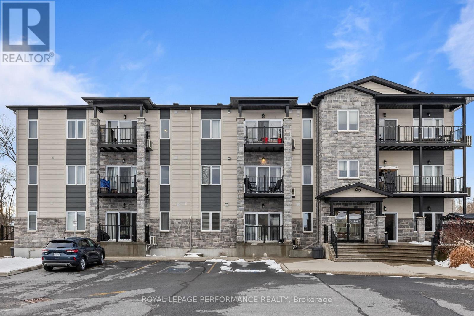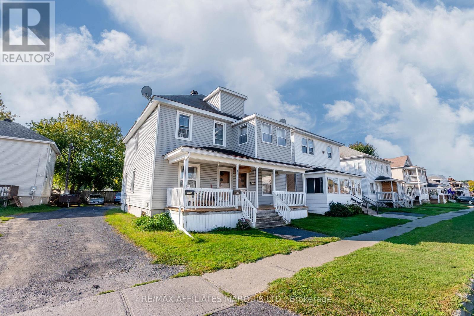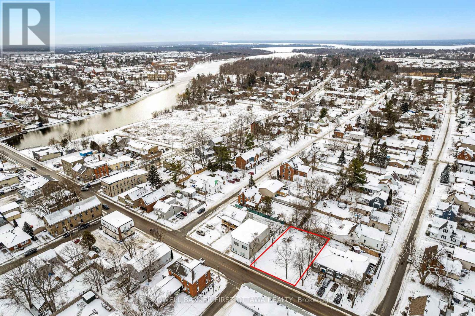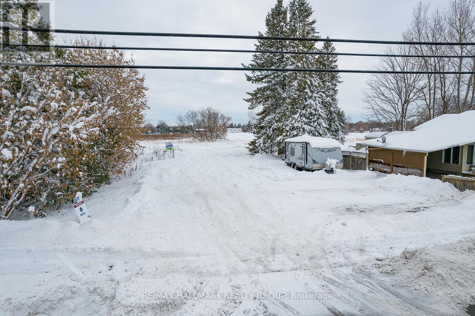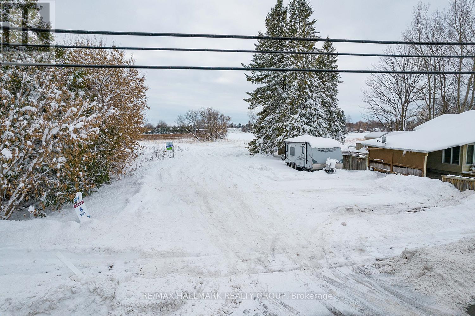We are here to answer any question about a listing and to facilitate viewing a property.
2010 - 179 Metcalfe Street
Ottawa, Ontario
Downtown Living at its finest! Welcome to unit 2010 at 179 Metcalfe Street. This cozy one-bedroom condo with underground parking features large windows, 9 foot ceilings, convenient cozy layout, and a generous size bedroom. The kitchen features stainless steel appliances, espresso shaker cabinets with sleek black granite counter tops, hardwood throughout the living area plus in unit laundry. Bonus features include, parking, Storage locker, heat and A/C included in reasonable condo fee's. This unit is centrally located between the business district, City Hall and lively Elgin Street. The building offers concierge, indoor pool, party room, meeting room, lounge, rooftop, gym and BBQ area. Also features Farm Boy grocery store downstairs & restaurants and entertainment are steps away. Want to live the downtown life or own an always rented investment condo? Don't miss out on this well priced 1-bedroom condo of its age and caliber in all of Downtown Ottawa! Some photos virtually staged. (id:43934)
2241 Glen Brook Drive
Cornwall, Ontario
Bright and welcoming, this 2+1-bedroom home features a spacious eat-in kitchen with a dishwasher(2024), beautiful hardwood floors, and an abundance of natural light throughout. Enjoy the convenience of central air (2024) for year-round comfort. And brand new Natural gas furnace! Located in a desirable, family-oriented neighbourhood close to scenic bike paths and a brand-new playground for the kids, this property offers both comfort and convenience. The basement offers additional potential with a bathroom rough-in, providing flexibility for future development, with lots of storage. Outside, you'll appreciate the newer side deck and the shed with shingles replaced in 2025. A fantastic opportunity in a sought-after area-move in and enjoy. (id:43934)
D - 1063 Cedar Creek Drive
Ottawa, Ontario
Be the first to reside in this soon-to-be-constructed stacked condo in Findlay Creek, built by Phoenix Homes! This Eden model unit offers 1,188 sq. ft. of living space across two levels, designed to optimize functionality and comfort. The main living area features an open-concept layout with durable vinyl flooring, a sun-filled living room, a private balcony, a front-facing den, and a dining area that flows seamlessly into the kitchen. Finished with 13x13 matte-black Montgomery floor tiles, the kitchen features modern cabinetry, Hanstone quartz countertops, and stainless steel appliances, plus a nearby laundry closet for added convenience. The lower level, finished with cozy, light grey carpeting, is dedicated to private living quarters, including a spacious primary bedroom with a walk-in closet and a 4-piece ensuite with white tile finishings, a well-sized secondary bedroom, and an additional 3-piece bathroom finished with light grey tiling. The separation of living and sleeping areas makes this unit ideal for professionals, small families, or those working from home. It features energy-efficient windows, forced-air heating with air conditioning, a tankless hot water system, and a Tarion warranty through the builder. Surrounded by parks, walking trails, schools, and an expanding array of amenities, this fast-growing community offers a vibrant lifestyle. The location also provides excellent connectivity, with the Ottawa International Airport just a short drive away, ensuring seamless travel, while downtown Ottawa, South Keys, and Riverside South are easily accessible for work, shopping, and entertainment. (id:43934)
H - 1063 Cedar Creek Drive
Ottawa, Ontario
Be the first to reside in this soon-to-be-constructed stacked condo in Findlay Creek, built by Phoenix Homes! This Eden model unit offers 1,188 sq. ft. of living space across two levels, designed to optimize functionality and comfort. The main living area features an open-concept layout with durable vinyl flooring, a sun-filled living room, a private balcony, a front-facing den, and a dining area that flows seamlessly into the kitchen. Finished with 13x13 matte-white Carrera floor tiles, the kitchen features modern cabinetry, Hanstone quartz countertops, and stainless steel appliances, plus a nearby laundry closet for added convenience. The lower level, finished with cozy, light grey carpeting, is dedicated to private living quarters, including a spacious primary bedroom with a walk-in closet and a 4-piece ensuite, a well-sized secondary bedroom, and an additional 3-piece bathroom finished with cement-grey tiling. The separation of living and sleeping areas makes this unit ideal for professionals, small families, or those working from home. It features energy-efficient windows, forced-air heating with air conditioning, a tankless hot water system, and a Tarion warranty through the builder. Surrounded by parks, walking trails, schools, and an expanding array of amenities, this fast-growing community offers a vibrant lifestyle. The location also provides excellent connectivity, with the Ottawa International Airport just a short drive away, ensuring seamless travel, while downtown Ottawa, South Keys, and Riverside South are easily accessible for work, shopping, and entertainment. (id:43934)
401 - 234 Rideau Street
Ottawa, Ontario
Welcome to Suite 401 at 234 Rideau Street, a spacious two-bedroom, two-bathroom condo in the heart of downtown Ottawa, offered at a price significantly below comparable units in the building - an excellent opportunity for buyers willing to add their own updates and create value in a prime location. Offering approximately 1,013 square feet of well-designed living space, this suite delivers comfort, functionality, and exceptional potential in one of downtown's most sought-after buildings. Step inside and appreciate the thoughtful layout. The open-concept living and dining area is filled with natural light from large windows, creating a welcoming atmosphere ideal for both everyday living and entertaining. The kitchen offers generous counter space, modern appliances, and a practical design that flows seamlessly into the main living space. Both bedrooms are generously sized, offering flexibility for guests, a home office, or additional living space. The primary bedroom features its own ensuite bathroom, while a second full bathroom adds convenience and privacy for family or visitors. The suite includes in-unit laundry, central heating and cooling, underground parking, and storage, ensuring everyday convenience and peace of mind. Residents enjoy outstanding building amenities including a fitness centre, indoor pool, party room, theatre, and 24-hour concierge service, along with beautifully maintained common areas. The location is unbeatable, steps from the ByWard Market, Rideau Centre, Parliament Hill, and the University of Ottawa, with easy access to shopping, dining, cultural attractions, and transit. Suite 401 is ideal for buyers seeking downtown living with room to personalize and improve - a rare chance to secure generous space and location at a compelling price (id:43934)
8154 Victoria Street
Ottawa, Ontario
Nestled in the heart of the charming rural community of Metcalfe, this cottage-style home offers a unique opportunity to create your own cozy retreat. With two bedrooms, one full bathroom, a separate dining room, and a generously sized living room that opens onto a rear deck through patio doors, the layout is both functional and inviting. The kitchen has been updated, offering a more modern touch to an otherwise classic space. The backyard, once lovingly landscaped with a variety of perennials, is now overgrown but brimming with potential to become a picturesque outdoor haven. Inside, the home is in need of attention and updates but features solid bones and forced air gas heating. Whether you're a first-time buyer ready to roll up your sleeves, an investor looking for a project, or someone dreaming of a peaceful spot to customize and call home, this property offers a great canvas. Located just 30 minutes from downtown Ottawa in the village of Metcalfewhere a close-knit community and rural charm blend beautifullythis could be your chance to bring new life to a hidden gem. (id:43934)
98 Castlegreen Private
Ottawa, Ontario
Welcome to 98 Castlegreen Private, a condo townhome located in a quiet and established Hunt Club community. This two bedroom, two bathroom home with an attached single garage is ideal for first time buyers, downsizers, or investors. The upper level features a bright open concept living and dining area with well-sized windows providing excellent natural light. The oversized kitchen offers abundant cabinetry and storage, making it both functional and practical for everyday living. Two well sized bedrooms, with the secondary bedroom offering access to a private balcony, providing additional outdoor space. The unit backs onto open space with no rear neighbours, creating a bright and open setting. Basement can be accessed directly from the garage and offers additional flexible living space with a separate walkout to the backyard. This layout presents strong potential for investors, with the option to use the lower level as a bachelor style space. Conveniently located close to parks, schools, walking and biking trails, shopping centres, transit, and major routes. Low condo fees of $185 per month offer excellent value. A great opportunity to own a condo townhome in a well connected neighbourhood. Property is being sold as is. (id:43934)
12121 Liscumb Road
North Dundas, Ontario
Realize the potential in this all brick 3 bedroom bungalow with an EXTRA large shop! With views across the fields to Winchester, this home sits on an almost 1 acre lot only 5 minutes from town. The home offers a metal roof, primary bedroom with 2piece ensuite and a cozy woodstove in the basement. There is also a side covered porch which allows you to enjoy your morning coffee while watching the sunrise. The lower level offers a family room and plenty of extra storage. DID YOU SEE THE SHOP? It has two 10ft doors, is insulated, heated with a furnace and a woodstove, and plenty of room for all your needs. With mature trees on the property, this home in the country has a lot to offer. The location is excellent - only 1km to County rd 31 (Bank st South), 5 minutes to Winchester or 30 minutes to Ottawa. Very central to the 401 or Cornwall as well. The interior of the home requires some updating, which gives you the opportunity to finish to your taste. Home is being sold in as-is condition. Call today to book your own private viewing. (id:43934)
41 Hwy 5 W Street
South Dundas, Ontario
Beautifully renovated detached bungalow ideal for first-time buyers. The main floor features an updated kitchen with modern finishes, abundant natural light, two well-proportioned bedrooms, and a full bathroom. The fully finished lower level offers two additional bedrooms and a spacious recreation room with great potential for an in-law suite. Additional features include a brand-new air conditioner, ample parking, a private lot, and a shed for extra storage. Move-in ready and conveniently located. (id:43934)
115 Fifth Street E
Cornwall, Ontario
Charming Century Home with BONUS LOT - Downtown Location! Step back in time with this nostalgic character home, being sold together with an adjacent lot-a rare investment opportunity in the heart of downtown! Inside, you'll find a welcoming enclosed rear porch with radiant heated floors, a bright kitchen with tile backsplash, plenty of cabinetry, and a functional island, plus a formal dining area that opens into a sunny living room. The main floor also features a convenient 2-piece bathroom with stackable laundry. Upstairs offers two bedrooms and a 4-piece bath with a tub/shower combo. Enjoy your morning coffee in the cozy front enclosed porch, or entertain on the covered back deck overlooking the spacious yard. Additional highlights include: Heated shed, Gas furnace, some updated windows, Deep lot with mature trees and a small orchard. All this within walking distance to downtown shops, restaurants, parks, and amenities. *Some photos virtually staged. As per Seller direction: All offers must have a 72 hour irrevocability. (id:43934)
201 - 300 Lisgar Street
Ottawa, Ontario
SOHO NEW YEAR'S PROMOTION - GET 2 YEARS OF CONDO FEES PAID FOR YOU AND FURNITURE INCLUDED* Welcome to hotel inspired living in the heart of downtown. This 1 bedroom + study unit features a designer kitchen w/built in European appliances & quartzcounter tops, a wall of floor to ceiling windows, and spa inspired oversized bathroom featuring a rain shower & exotic marble. The SOHO Lisgar defines modern boutique luxury boasting exclusive amenities including a private theatre, gym, sauna, party room with full kitchen, outdoor lap pool & hot tub and outdoor patio w/BBQ. Minimum 24hrs notice required for all showings. *some conditions may apply. (id:43934)
473 Catherine Street
Ottawa, Ontario
Attention builders, investors, and developers! This property at 473 Catherine Street offers an exceptional opportunity in Ottawa's rapidly transforming core. The existing structure is being sold AS A TEAR DOWN at the buyers expense, providing a blank canvas for your next project. Situated in a desirable, central location with easy access to downtown, the Queensway, public transit, parks, and urban amenities, this site holds tremendous potential for redevelopment. Note: The adjoining semi-detached property (Also a tear down) at 475 Catherine Street is also available for sale through a different seller. Both units are to be purchased together by the same buyer, presenting an excellent chance to unlock the full potential of this combined parcel. Build your vision in one of Ottawa's most promising up-and-coming areas! (id:43934)
1833 Axminster Court
Ottawa, Ontario
Welcome to this bright and well-maintained end-unit townhome offering generous living space across three levels. The main floor features updated flooring, a spacious foyer with inside access to the single attached garage, a renovated full bath, a large family room, and convenient access to the laundry/utility room. The second level boasts a functional, open layout with an abundance of natural light. Enjoy a cozy living room with a wood-burning fireplace (currently partially used as a dining area) and direct access to the private, fully-hedged yard complete with patio stones and a deck-perfect for outdoor relaxation. This level also includes a refreshed kitchen with new countertops, a dedicated dining area, a second powder room, and a versatile nook ideal for a home office or study space. The third floor offers a spacious primary bedroom, two well-sized secondary bedrooms, and a fully renovated full bathroom. Located just steps from OC Transpo, with quick access to Highway 174 and all essential amenities, this home provides exceptional convenience for commuters and families alike. (id:43934)
307 - 1931 St. Joseph Boulevard
Ottawa, Ontario
Conveniently located on St. Joseph Boulevard near Hwy 174, this quiet 2-bedroom, 2-bathroom condo offers easy access to transit, shopping, and everyday amenities. Situated on the third floor with a northwest-facing exposure, the unit features large, bright windows and a private balcony accessible from both the living room and the primary bedroom. The living area is enhanced by hardwood flooring, while the kitchen boasts granite countertops and upgraded cabinetry. The spacious primary bedroom includes a 4-piece ensuite with a soaker tub, creating a comfortable retreat. A welcoming space to call home. Flooring: Hardwood, Carpet W/W & Mixed. This is a low density and quiet building. (id:43934)
705 - 1356 Meadowlands Drive E
Ottawa, Ontario
NOTE: THE $800 CONDO FEE INCLUDES: HEAT, HYDRO, UNDERGROUND PARKING, WATER, COMMON AREAS, BUILDING INSURANCE AND BUILDING MAINTENANCE. Centrally located, Exceptionally Efficient Spacious Ottawa Condo. Welcome to this beautifully maintained and spacious 1,300 sf condo ideally situated in the heart of Ottawa - just steps from shops, restaurants, and everyday conveniences. This bright, open-concept home offers a thoughtful layout with excellent separation of space. The two guest bedrooms and a full 4-piece bath are tucked away in a private wing, perfect for family or visitors. The main living area features an updated kitchen with a breakfast bar, a welcoming dining area, and a sun-filled south-facing solarium - the perfect spot to relax or enjoy your morning coffee. The large primary suite boasts a 2-piece ensuite, generous closet space, and plenty of storage throughout the unit. Recent updates include fresh paint modern lighting, and an upgraded kitchen with new hardware, upper cupboards and breakfast bar - all adding to the bright, contemporary feel of the home. This upscale and impeccably maintained building has recently completed numerous upgrades, including new brickwork, a new boiler system, repaved driveway and underground garage, as well as freshly painted halls and common areas with new flooring and lighting. Residents enjoy outstanding amenities such as an outdoor saltwater pool, fitness center, party room with library, and two guest suites for overnight visitors. Convenient underground parking and extra storage lockers complete the package. If you're seeking a stylish, spacious, and well maintained condo in a prime central Ottawa location, this property offers it all. (Sellers have rented an additional underground parking space at $50/mo which may be possible for new owners to take over). (id:43934)
103 County 8 Road
Elizabethtown-Kitley, Ontario
Discover the perfect blend of peaceful seclusion and modern comfort at this charming year-round home set on 1.44 acres of landscaped and private grounds. Whether you're seeking a serene retreat or looking to downsize in style, this property offers the ideal low-maintenance lifestyle in the country. Set well back from the road and surrounded by mature trees and lush perennial gardens, this home offers tranquility and privacy with views of picturesque Bellamy Lake. Enjoy morning coffee from the inviting front porch, where you can take in the beauty of nature in every season. The fully renovated interior is both stylish and functional, with wide plank flooring and thoughtful updates throughout. The bright, open-concept kitchen features quartz countertops, ample cabinetry, and a clean, modern design. The spacious bathroom includes in-unit laundry for added convenience, and radiant heat flooring. Cozy up by the propane fireplace or wood stove on cooler days perfect for year-round comfort. With main floor living, this home is perfect for downsizers or those seeking a relaxed, accessible layout. The property also includes a 12' x 24' shed with a reinforced floor, providing excellent storage for tools, toys, outdoor gear, or hobby space. There's plenty of room for gardening, outdoor entertaining, or simply enjoying the peace and quiet. Located just minutes from the public boat launch at Bellamy Lake and within a short drive to several other spectacular lakes and golf courses of the Rideau Lakes Region, outdoor enthusiasts will feel right at home. Everyday essentials are just a short drive away only 5 minutes to the friendly Village of Toledo and 10 minutes to charming Athens. This is a rare opportunity to own a turn-key escape that blends comfort, convenience, and natural beauty in one of Eastern Ontario's most scenic regions. Don't miss your chance to make this exceptional property your own a true hidden gem with views you'll never tire of. (id:43934)
150 Urbancrest Private
Ottawa, Ontario
What if you could stop paying rent and start building equity without sacrificing location, lifestyle, or your sanity? This freshly painted 2013 Barrhaven townhome condo is priced to sell, and it's exactly the move-in ready opportunity first-time buyers dream about. Walk into an open main floor where the kitchen's stainless steel appliances and smart layout flow seamlessly into your dining and living space. No renos needed, no weekend projects waiting, just clean laminate and tile floors that practically maintain themselves. Your small private patio extends your living room outdoors, becoming that morning coffee sanctuary or evening decompression zone you'll use far more than you expect. Downstairs, brand new carpet softens two bedrooms that stay blissfully cool all summer long, each with their own bathroom so you never have to clash over counter space and overnight guests feel genuinely welcome. In-unit laundry means freedom from coin machines and laundromat trips. Natural gas heating and central A/C handle every season, while your dedicated parking spot eliminates the winter car shuffle. And because this is a rare ground-floor unit, you'll never haul groceries up endless stairs again. But here's where this place earns its keep: you're five minutes on foot from Half Moon Bay Park and the Stonebridge Trail system, where morning runs and weekend bike rides become effortless habit. The nearby rec center offers ice rink, pool, turf fields, basketball courts, workout gym, camps, and classes. Strandherd Drive's groceries and shops are close, downtown Ottawa is thirty minutes away, and suddenly home ownership doesn't feel like compromise. Units like this don't wait around in Barrhaven at this price. If you're ready to stop renting and start owning, book your showing now before someone else beats you to it. (id:43934)
88 Glendale Avenue
Deep River, Ontario
This lovely 3 bedroom frame bungalow has been beautifully renovated with a new custom kitchen, attractive 4 pc. bath and all new flooring. 3 generous sized bedrooms with double closets, spacious sun-filled living room/ dining area, main floor laundry & large rear foyer. Gas heat, single detached garage. Spacious lot, Refrigerator, stove and dishwasher included. All this and more in this sparkling bungalow and located on Glendale Avenue, just a short walk to hospital, Golf club, Arena, shopping & ski trails. Don't miss it! 24hr. irrevocable required on all Offers. (id:43934)
308 - 48 Des Benevoles Street
The Nation, Ontario
Welcome to Unit 308 - the 2nd largest layout in the building, and perfectly positioned on the top floor for added privacy and quiet living. This beautifully upgraded 2-bedroom, 1-bathroom condo offers bright open-concept living with in-suite laundry, radiant flooring, and quartz finishes throughout. The modern kitchen features an upgraded glass-tile backsplash, premium tile flooring, and pot lights that enhance the space. Enjoy your own private balcony, ideal for morning coffee or evening relaxation. This unit also includes underground parking and a secure storage locker for added convenience. Set in a quiet, well-maintained building, residents enjoy a full suite of amenities including elevators, an exercise room, a party room with kitchenette, and an outdoor BBQ & gazebo area. Condo fees conveniently include heat, water/sewer, and building insurance-offering low-maintenance, stress-free living. Located on a peaceful cul-de-sac just steps from a park and splash pad, tennis court, and baseball diamond, this home is ideal for first-time buyers, downsizers, or those seeking easy retirement living. Available for immediate closing. (id:43934)
1503 - 20 Daly Avenue
Ottawa, Ontario
Welcome to Suite 1503 at ArtHaus, 20 Daly Avenue, in the heart of Sandy Hill. This approximately 656-square-foot condo (per MPAC) with parking is a serene sanctuary perched above Le Germain Hotel. Situated on the quiet Arts Court side of the building. Facing west, this suite offers an unparalleled blend of comfort & elegance. Step into a modern space thoughtfully designed for both functionality & style. The contemporary living area offers panoramic views of the core. The spacious bedroom provides a delightful view of Parliament Hill a rare & stunning feature to wake up to. The kitchen & bathroom are outfitted w contemporary finishes, ensuring both style & ease of living. Engineered hardwood throughout & meticulous attention to detail, this suite is the epitome of urban luxury. Residents enjoy the exceptional maintenance of this low-density building, including the unique perk of having your door cleaned weekly. Elevators are rarely shared, adding to the sense of exclusivity & privacy. ArtHaus is a testament to modern architectural design, seamlessly integrating residential, cultural, & lifestyle. Residents have access to the Firestone Lounge, a sophisticated party room, & a fully equipped gym both conveniently located on the same floor as Suite 1503, yet thoughtfully positioned for maximum tranquility. On the ground floor, a delightful coffee shop, & direct indoor access to the Ottawa Art Gallery. These features make ArtHaus not just a residence but a cultural hub. ArtHaus offers unparalleled convenience. uOttawa is mere steps away, making it ideal for students, faculty, & staff. The Rideau Centre & vibrant Lower Town are right at your doorstep, offering shopping, dining, & entertainment options. For commuters, access to the 417 & King Edward Avenue ensures seamless travel east, west, or north. A modern development nearby will only enhance the already breathtaking panorama that unfolds before you. (id:43934)
753 First Street E
Cornwall, Ontario
This fully occupied triplex is conveniently located close to schools, amenities, and public transit an excellent addition to any investment portfolio or a great option for an owner-occupied property.Unit 1: $1,650 + utilities. Unit 2: $560 + utilities, Unit 3: $560 + utilities.The building produces a gross annual income of $33,240. Please note: A minimum of 48 hours notice is required for all showings, and as per Form 244, all offers must include a 48-hour irrevocable clause. (id:43934)
274 Bridge Street
Carleton Place, Ontario
Excellent 7,344 sq ft vacant building lot located on Bridge Street, a main arterial route in the Town of Carleton Place. This centrally located property offers outstanding visibility and is surrounded by a mix of residential and commercial uses, making it well suited for a variety of development or investment opportunities. The property is situated within the Mississippi Transitional Development Permit Area, a designation intended to support the expansion of mixed commercial and residential uses and provide a transition between Downtown Carleton Place and the Highway 7 & 15 commercial corridor. The lot has its own driveway and is fully enclosed by neighbouring properties, creating a clearly defined development footprint within an established urban streetscape. Buyers to conduct their own due diligence with the Town of Carleton Place regarding permitted uses, servicing, and specific development potential. Zoning permits a broad range of uses including multi-residential, offices, retail, personal service businesses, restaurants, clinics and accessory residential uses to non-residential development, subject to Town approvals. Development standards are designed to evolve into a secondary hub of mixed commercial and residential activity. Zoning allows for higher efficiency site planning, making the property well-suited for infill development, mixed-use projects, or commercial investment. An excellent opportunity to acquire a main street infill lot in a fast-growing community with strong demand for both residential and commercial space. Municipal services available. An easy 20 min commute to Kanata. (id:43934)
1 - 3748 Champlain Street
Clarence-Rockland, Ontario
Ready to consider building? This building lot in the heart of charming Bourget is the one for you! No rear neighbours and directly across from the french elementary school. Potential to build up to 20 unit residential building on this lot. Centrally located lot within walking distance to all the villages amenities such as schools, library, shops, grocery store and more. (id:43934)
4 - 3748 Champlain Street
Clarence-Rockland, Ontario
Ready to consider building? This building lot in the heart of charming Bourget is the one for you! No rear neighbours and directly across from the french elementary school. Potential to build up to 20 unit residential building on this lot. Centrally located lot within walking distance to all the villages amenities such as schools, library, shops, grocery store and more. (id:43934)

