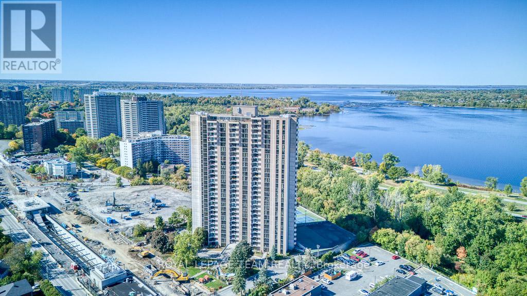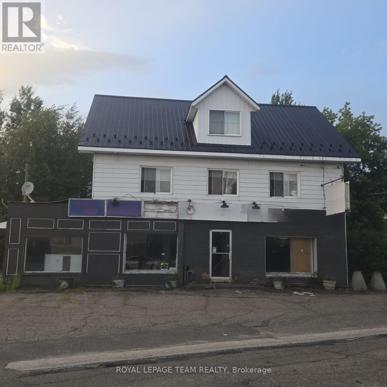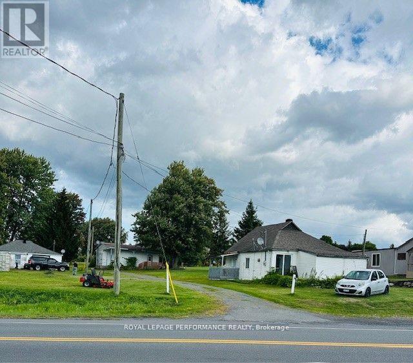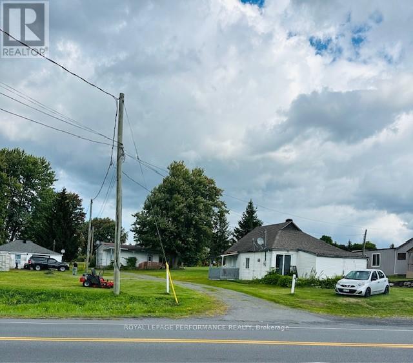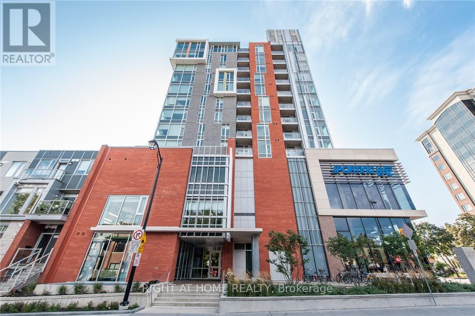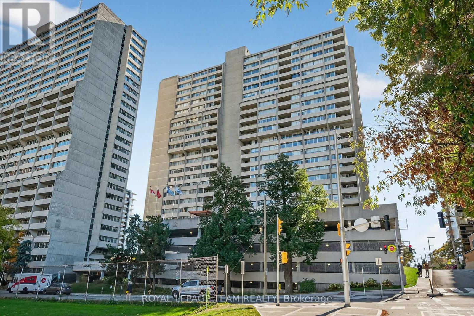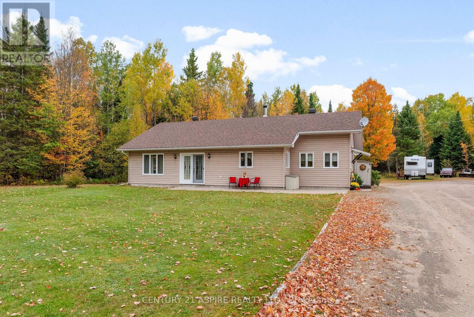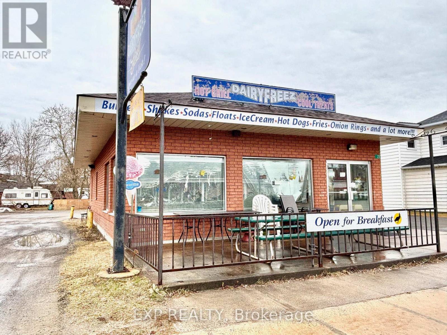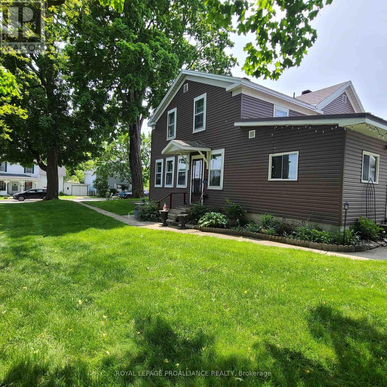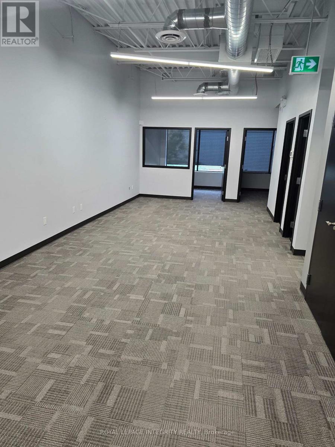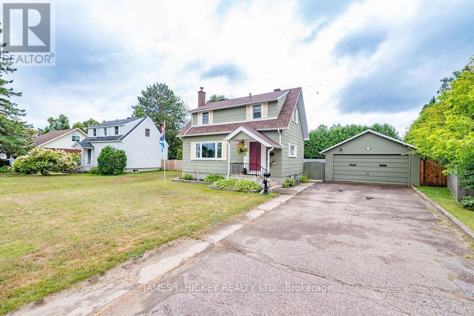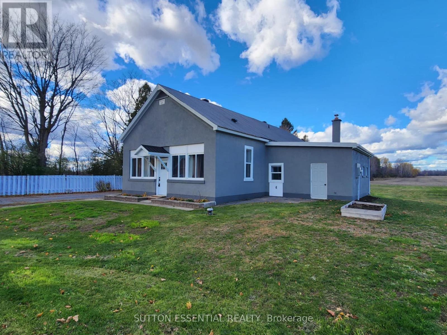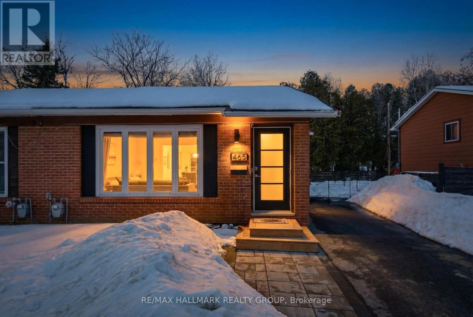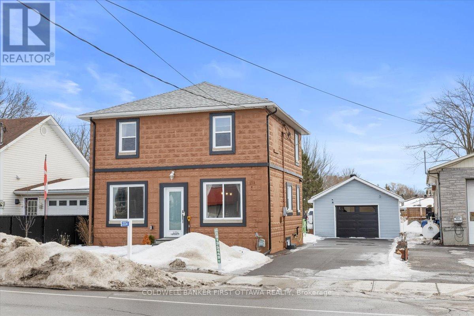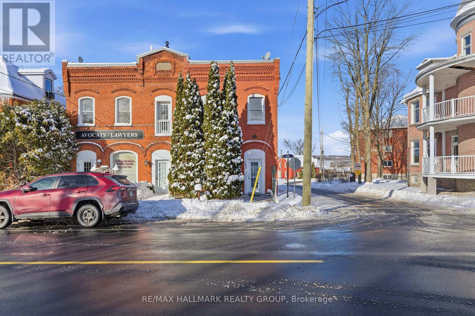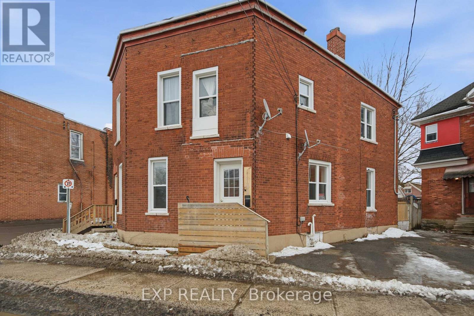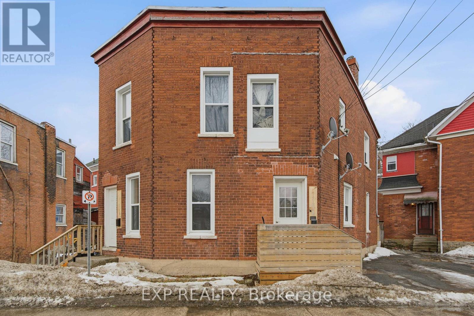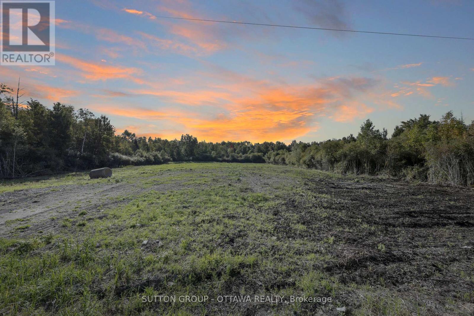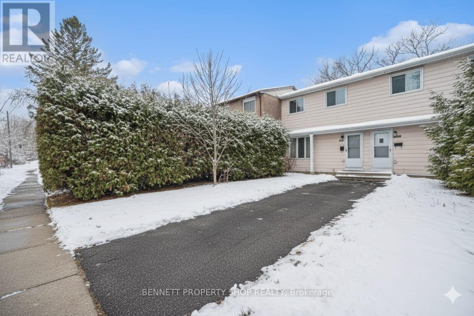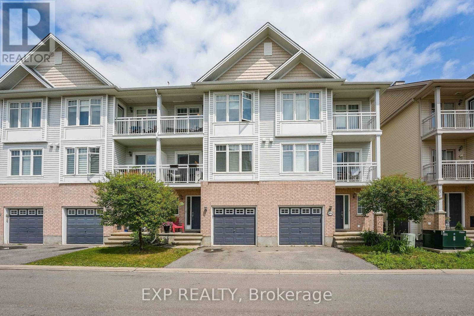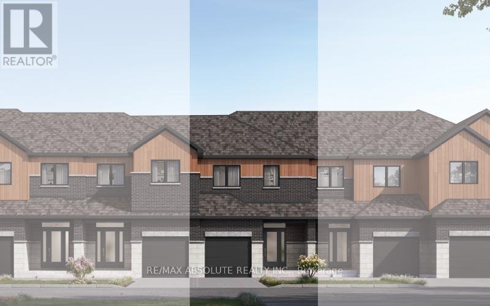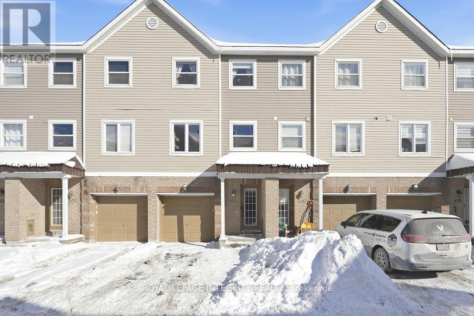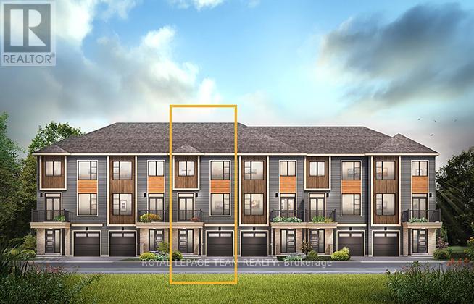We are here to answer any question about a listing and to facilitate viewing a property.
2201 - 1025 Richmond Road
Ottawa, Ontario
Spectacular 2 bedroom plus den end unit with magnificent views of the city and the Ottawa River in desirable Park Place. This freshly painted home features hardwood floors in the open concept living and dining rooms, a recently renovated kitchen, renovated bathrooms and new broadloom in all bedrooms. Insuite storage, underground parking and a storage locker. Building amenities include an indoor pool, sauna, fitness centre, party and games room, outdoor tennis and more! LRT across the street! Nearby services and amenities are abundant in this socially active community. 24 hour irrevocable required on all offers. See attachment for clauses to be included in all offers. Immediate possession. (id:43934)
2 Mohns Avenue
Petawawa, Ontario
Don't miss this exceptional chance to own a mixed-use building with land in one of Petawawa's most sought-after locations. This property features established retail/office space on the main level and residential apartment above-providing immediate income and impressive future potential. Whether you're an investor, business owner, or developer, this versatile property offers endless possibilities, from expanding the existing structure to undertaking a full redevelopment. Enjoy excellent visibility, consistent foot traffic, and the benefits of a rapidly growing community. Opportunities like this are rare, act fast to secure long-term value in a high-demand area! (id:43934)
18787 County Rd 2 Road
South Glengarry, Ontario
Unique opportunity of owning 3 cottages on 2.3 acres of land right across from water. You can rent out 3 cottages and make it an investment property or tear them down and build your dream home on this gorgeous land on hill with beautiful views of the St. Lawrence river. The seller has townhouse development plan prepared by Grant Marion available to serious buyers. The land has loads of potential for builders as well. (id:43934)
18787 County Rd 2 Road
South Glengarry, Ontario
Unique opportunity of owning 3 cottages on 2.3 acres of land right across from water. You can rent out 3 cottages and make it an investment property or tear them down and build your dream home on this gorgeous land on hill with beautiful views of the St. Lawrence river. The seller has townhouse development plan prepared by Grant Marion available to serious buyers. The land has loads of potential for builders as well. Please note, civic numbers 18771 and 18773 are included in this listing (id:43934)
806 - 118 Holmwood Avenue
Ottawa, Ontario
Stylish 1-bedroom, 1-bath condo in "The Vibe" at Lansdowne - one of Ottawa's most walkable neighbourhoods (100 Walk Score). Bright open-concept living with floor-to-ceiling windows, a balcony, stainless steel appliances, quartz counters, an upgraded island, improved lighting, hardwood-style flooring, and in-unit laundry. Lots of storage with double-deep closets plus an extra storage locker located on the 3rd floor. Spectacular west-facing views down Bank Street and over the Rideau Canal/Glebe area - ideal for sunsets. Farmers market, shopping, festivals, bike paths, the FAMOUS Rideau Canal, transit, restaurants, cafes & tons of entertainment are just steps away. Dog-friendly building with Lansdowne Dog Park so close by. Exceptional building amenities include a state-of-the-art gym, meeting room, 4th-floor rooftop lounging area with BBQs, party room, lobby lounge, and bike storage. Enjoy walking underground to access the movies, LCBO, and Whole Foods without stepping outside! Low, low, low condo fee of $333.85 per month. This unit is perfect as the pied-à-terre you've always wanted, for the downsizer, or for anyone seeking a secure, low-maintenance urban lifestyle. This building truly has "The Vibe." 24-hour irrevocable on all offers. (id:43934)
1801 - 530 Laurier Avenue W
Ottawa, Ontario
I am excited to introduce an exceptional listing at Queen Elizabeth Towers. This polished condominium unit, situated on the 18th floor, features incredible north-facing views of the Ottawa River and an abundance of natural light throughout the space. The property has undergone approximately $100,000 in high-end upgrades. Notable improvements include a fully renovated kitchen with quartz countertops and stainless steel appliances, updated bathrooms featuring granite counters in the main bath, bamboo flooring, new lighting, closet doors, and heating radiators. For added convenience, the unit includes a full-size, in-unit washer and dryer, two bedrooms, two bathrooms, and two tandem parking spots. Residents of Queen Elizabeth Towers enjoy a wide array of premium amenities, including: 24-hour manned security and a main lounge with a library and games; an indoor pool, hot tub, sauna, and an exercise and weight room; a billiard room, a small workshop, and three guest suites; and a newer fourth-floor outdoor terrace equipped with shared BBQs. The building is ideally located within walking distance of the downtown core, public transit, and a variety of local shops and services. (id:43934)
33 Micks Road
Madawaska Valley, Ontario
This inviting 2-bedroom bungalow offers a perfect blend of comfort and functionality, set on a private 1.37-acre lot just minutes to Combermere. Step inside to a bright, open-concept layout featuring a spacious kitchen with built-in oven and stovetop, loads of counter and cupboard space, and a cozy wood cookstove for added warmth and charm. The kitchen flows into the dining and living areas, making it ideal for both everyday living and entertaining. A large den/entry room provides flexible space for a home office, hobby area, or welcoming mudroom. The home includes two comfortable bedrooms and a full bathroom. Built on a slab-on-grade foundation with propane radiant in-floor heating, it ensures year-round efficiency and comfort. Outside, you will find plenty of room to work and play with a workshop outbuilding, sheds, and lean-to, along with generator hookup for peace of mind. Recent upgrades include a new roof and windows in 2024. Located close to ATV and snowmobile trails, fishing, hunting, and hiking, this property offers the perfect mix of privacy and convenience. 20 minutes to Barrys Bay, and 30 minutes to Bancroft. (id:43934)
23 Bay Street N
Madawaska Valley, Ontario
Entrepreneurs wanted! LOCATION LOCATION LOCATION! Dairy Freez in Barry's Bay. Operating as an ice cream shop. Fully equipped restaurant. Serving hard ice cream, frozen yogurt, sundaes, flurries, shakes, burgers, fries, baked goods and so much more. Eat in tables inside accomodate 28 and overflow room on the patio to enjoy the summer sunshine and watch the buzz of Barry's Bay's active community. There is a men's and lady's washroom on the main floor and staff washroom on the lower level, with rough-in for a shower. The basement is full, with good ceiling height. A prep kitchen, office, walk in fridge, surveilance system, freezers, storage room and storage shelves. Propane furnace and propane hot water tank 2014, new roof in 2016. This is a bustling location just south of the 3 way intersection and across from Metro. Come open your own business here in the valley! (id:43934)
634 Henry Street W
Prescott, Ontario
Nestled in the charming town of Prescott's west end, this stone triplex home offers an exceptional opportunity for income property ownership. Located on a double lot, the property boasts an array of desirable features, ensuring comfort, convenience, and ample space for both owner and tenants. The front stone portion of the home is owner occupied. It includes a newer eat-in kitchen providing ample space for cooking and dining. The living Room features a wood fireplace (as is), perfect for relaxation. A large dining area accommodates family meals and gatherings. There is a practical one-piece bath for convenience. There is hardwood flooring thru out underneath the carpeting. The second floor features Two spacious bedrooms offering comfort and privacy. Addition functionality is a 3rd room that could provide a versatile office or music room. A well-appointed 4-piece bathroom completes the upstairs layout.. The 2nd floor has is air conditioned. Outside, the spacious, heated and drywalled 30 x 30 ft garage provides generous storage and workspace, along with plenty of parking. Each of the 2 rental units in the back of the triplex are $600.00 a month plus hydro and consist of : 1.5 bedrooms, a kitchen, a living room, and a 3-piece bathroom along with an enclosed porch for addition space. This triplex stone home is a remarkable blend of historic charm with modern functionality, making it an ideal investment opportunity or a great place to call home. With spacious living areas, income-generating rental units, this property in Prescott's west end is truly a gem waiting to be discovered. (id:43934)
210 - 2310 St Laurent Boulevard N
Ottawa, Ontario
SECOND FLOOR Industrial Commercial office Space for sale. Approx. 1,118 sq. ft unit features FINISHED OPEN WORK AREAAND 3 OFFICES, a washroom. Showings are coordinated through listing agent. Showings MONDAY TO FRIDAY -11;00AM TO5;00 PM CONDO USE RESTRICTIONS " NO FOOD OR AUTO INDUSTRY." (id:43934)
3531 Concession 1
Alfred And Plantagenet, Ontario
Discover the perfect canvas for your dream home with this exceptional 3.2-acre waterfront lot, with 244ft of waterfront, nestled along the Ottawa River. Located at 3531 Concession 1 in the charming township of Alfred and Plantagenet, this ready-to-build, turnkey property has had over $100K invested in land preparation and permitting, making it fully equipped for your custom home or cottage retreat with breathtaking views and direct water access. Embrace the beauty of nature with a host of recreational activities right in your backyard, including boating, kayaking, fishing, and wildlife watching. With approved permits already in place and hydro available along Concession Rd. 1, your vision can become reality without delay. Situated between Hawkesbury and Rockland, this property offers the ideal balance of privacy and accessibility. Located on a paved municipal road with year-round access and less than an hour from Ottawa, it's the perfect blend of nature, seclusion, and convenience. || Découvrez la toile parfaite pour construire la maison de vos rêves grâce à ce terrain exceptionnel de 3,2 acres en bord de l'eau, prêt à bâtir, niché le long de la paisible rivière des Outaouais. Situé au 3531 Concession 1, dans le charmant canton d'Alfred et Plantagenet, ce terrain clé en main avec 100 000$ investis en préparation et en obtention des permis est prêt à accueillir votre maison de rêve ou votre chalet, avec un accès direct à l'eau. Profitez de la nature avec une variété d'activités récréatives telles que la navigation, le kayak, la pêche et l'observation de la faune, directement depuis votre cour arrière. Avec des permis de construction déjà approuvés et l'électricité disponible le long du chemin de Concession 1, cette propriété est prête à donner vie à votre projet sur mesure! Idéalement située entre Hawkesbury et Rockland, sur une route municipale asphaltée et à moins d'une heure d'Ottawa, cette propriété offre un parfait équilibre entre nature, intimité et commodité. (id:43934)
25 Laurentian Street
Deep River, Ontario
This delightful 1.5-storey home boasts a welcoming front foyer leading into a bright living room featuring an air-tight wood fireplace, perfect for cozy evenings. The sun-filled kitchen and dining area are enhanced by beautiful oak cabinetry. Upstairs, you'll find two generously sized bedrooms and a tastefully updated 4-piece bathroom. The finished basement offers a spacious recreation room, a convenient 2-piece bath/laundry area, and a utility room, ideal for additional storage. Outside, enjoy your own private retreat with a large, country-sized lot, a double garage, and a stunning 20' x 40' inground pool, perfect for summer relaxation. Additional features include gas heating, central air conditioning, and included appliances: fridge, stove, washer, and dryer. New roof 2025. Don't miss this rare combination of comfort and outdoor living! Minimum 24hr irrevocable on all Offers (id:43934)
7794 County Road 21 Road
Edwardsburgh/cardinal, Ontario
Fondly remembered in the area as "the old school house" - this home has been tastefully renovated to highlight it's natural charm. Open concept at it's best, this three bedroom home easily lends itself to entertaining - the exposed stone accent wall is sure to be the talk of the dinner table, it is absolutely gorgeous. Enjoy cooking in the kitchen and being able to host your guests at the same time, the island divides the room nicely with a quartz cover. Two of the bedrooms are side by side, very large with generous sized closets and waterproof carpeting, the third bedroom has a more private section of the home - perfect space to utilize as an office as well. The bathroom has been modernized with a double sink, pristine tiling, deep tub, and stackable washer and dryer. The mudroom is much larger than you would see at most homes this size, consider using this area as a hobby space instead! The important (not as pretty) areas have not been overlooked when updating - electrical, heating, aluminum soffits (2023), metal roof re-screwed (2023), insulation, pot lights, windows - you will not be disappointed in viewing this one and it's craftsmanship throughout. (id:43934)
465 Joseph Street
Carleton Place, Ontario
Located in the peaceful town of Carleton Place in close proximity to everyday amenities, this 3 bed, 1 bath semi-detached bungalow has been EXTENSIVELY renovated and modernized with tasteful design and quality craftsmanship. Timeless red brick exterior is complimented by updated black front door, matching exterior lighting, interlock walkway, and beautiful wood front steps. Private laneway accommodates 3 vehicles and quick access to the side door entry, or directly to the private partially fenced backyard with shed. Inside, the main floor has been transformed for an open concept living experience with a spacious and bright living room with chic plank laminate flooring and huge windows! Cozy dining nook and oversized island provide flexible eating options. The updated kitchen is built for entertaining with tons of light toned counter space, shaker style brown cabinetry with matte hardware, LED pot lights and pendant lighting, and includes all stainless steel appliances. The complete bathroom renovation boasts vintage look vanity with double sinks with matching mirrors/light fixtures, gorgeous hexagon slate tiled floor, and tub/shower combo with white tile surround and premium faucets/hardware package! 3 Bedrooms on the upper floor complete the main level. The finished basement offers tons of storage, a rec room extending the living square footage, laundry area, and 2nd huge rec room for flexible usage. (2025 Basement Carpets, Pot Lights, Paint) (2023 Kitchen) (2022 Exterior interlock, steps, laneway, Kitchen Appliances, 5pc Bathroom) (2021 Front Door, Main Level Laminate Floors). 24 hour irrevocable. (id:43934)
2234 Laval Street
Clarence-Rockland, Ontario
Welcome to a home where modern luxury, wellness living, and timeless design converge. Completely reimagined from the inside out, this exceptional 2-bedroom + oversized den sanctuary offers a rare combination of high-end craftsmanship, sophisticated style, and smart-home innovation. Step inside to an open-concept layout wrapped in curated design-where custom cabinetry, wide-plank hardwood, and Carrara-inspired finishes elevate every touchpoint. A chef-worthy kitchen takes center stage with premium Whirlpool appliances, stunning Carrara quartz countertops, a statement island, and sleek contemporary storage designed for effortless entertaining. Retreat to a spa-inspired primary suite boasting a freestanding tub, black marble walk-in shower, and designer lighting, while the fully renovated main bath continues the same elevated experience with anti-fog mirrors and touchless fixtures. The finished lower level expands your lifestyle options with a stylish lounge and flexible-use spaces-ideal for a home office, fitness zone, or creative studio. Tech-forward living is built in throughout: heat pump, smart thermostat, Google Home integration, upgraded electrical and plumbing systems, waterproofing, enhanced insulation, sound control, and a security system-providing comfort, efficiency, and peace of mind. Step outside to an entertainer's paradise. Professionally landscaped and beautifully illuminated, the expansive backyard features a premium tech-wood deck, 12-person hot tub, gazebo, BBQ zone, bonfire nook, and room to connect, recharge, or host in every season. With EV charging capability, thoughtful storage solutions, and a move-in-ready aesthetic aligned with today's most coveted trends, this remarkable home embodies comfort, style, and next-level living. Your luxury retreat awaits. (id:43934)
1042 King Street
Champlain, Ontario
Enjoy the view from your two level balcony of the stuning sunsets and the river. This Duplex with its main appartment presently owner occupied features 3 levels with 3 bedrooms. The owner is renting rooms to 2 tenants at 1750$/mth. The main floor 1 bedroom appartment is rented at 785$/mth to a great tenant. Location is ideal being a walk away from parks, the elementary school, the beach, the marina, convenience store and post office. Either for your big family as you could use the front appartment on main floor as the parents appartment or for the investor looking for good revenues, call your realtor for a look (id:43934)
119 Beckwith Street N
Smiths Falls, Ontario
Turn-Key Duplex in Prime Smiths Falls Location - Ideal Investment or Owner-Occupied Opportunity! Welcome to this well-maintained and updated duplex located in the heart of Smiths Falls, just minutes from the hospital and essential amenities. This income-generating duplex boasts a 6.9% CAP rate, includes two self-contained units with separate electric and gas metering, one vacant and one tenanted at market rent, allowing for immediate income or owner occupancy. The property has benefited from notable capital improvements, including all new windows and precast cement sills, an interior basement drainage system with transferable warranty, and other updates that enhance efficiency, comfort, and long-term value. Each unit offers functional layouts with bright living spaces and separate entrances for privacy and ease of management. The vacant unit allows buyers to set their own tenant, achieve top market rent, or move in while the other unit helps offset the mortgage. Situated in a high-demand rental area close to the hospital, schools, and shopping, this duplex is well positioned for strong tenant appeal and long-term appreciation; an excellent opportunity for investors or live-in buyers alike! (id:43934)
119 Beckwith Street N
Smiths Falls, Ontario
Turn-Key Duplex in Prime Smiths Falls Location - Ideal Investment or Owner-Occupied Opportunity! Welcome to this well-maintained and updated duplex located in the heart of Smiths Falls, just minutes from the hospital and essential amenities. This income-generating duplex boasts a 6.9% CAP rate, includes two self-contained units with separate electric and gas metering, one vacant and one tenanted at market rent, allowing for immediate income or owner occupancy. The property has benefited from notable capital improvements, including all new windows and precast cement sills, an interior basement drainage system with transferable warranty, and other updates that enhance efficiency, comfort, and long-term value. Each unit offers functional layouts with bright living spaces and separate entrances for privacy and ease of management. The vacant unit allows buyers to set their own tenant, achieve top market rent, or move in while the other unit helps offset the mortgage. Situated in a high-demand rental area close to the hospital, schools, and shopping, this duplex is well positioned for strong tenant appeal and long-term appreciation; an excellent opportunity for investors or live-in buyers alike! (id:43934)
6216 Springhill Road
Ottawa, Ontario
Welcome to 6216 Springhill Rd, a beautiful 10-acre country lot offering peace, privacy, and virtually no immediate neighbours, yet only 6 minutes to the shops, services, and grocery store in Osgoode. This versatile property combines rural charm with convenience, making it an ideal place to build your dream lifestyle.The RU frontage provides flexibility to build a detached home, establish a hobby farm with gardens or animals, or add a garage or workshop thats perfect for tradespeople, car enthusiasts, or anyone running a small business from home. With 200-amp hydro service already on site, you'll have a head start when it comes to planning and construction.For outdoor lovers, a snowmobile trail runs right beside the property, you can ride directly from home without ever needing to load onto a trailer. The rear of the lot offers wooded privacy and a natural setting, adding character, trails, and space to enjoy the outdoors year-round.This is a rare opportunity to own a 10-acre parcel that delivers privacy, usable land, and recreational opportunities, while being within easy reach of schools, community amenities, and everything you need in Osgoode. Properties like this don't come along often. (id:43934)
909 Greenbriar Avenue
Ottawa, Ontario
Snap up this move-in-ready 3-bed townhouse in quiet Carleton Heights - just 15 minutes to downtown Ottawa, yet peacefully tucked on a cul-de-sac with zero through-traffic. Bright and cheerful, it's already updated with a newer roof, modern windows, included appliances, and durable hardwood/linoleum floors, so you skip the reno headaches and costs. Enjoy a spacious living room drenched in natural light, an eat-in kitchen that opens to a deep private backyard, three proper upstairs bedrooms, a full bath, plus a finished basement rec room and laundry. The unbeatable location is steps to Mooney's Bay beach, Carleton University, transit, river trails, bike paths, and shopping - proven high-demand for student rentals or easy family living. You get two dedicated parking spots right behind the unit and only a $1200/year association fee that covers snow removal and lot maintenance. Perfect for first-time buyers tired of renting, professionals craving space without downtown prices, or investors wanting a low-maintenance, cash-flow-ready property in a vibrant pocket. Affordable, updated, and ready now - this smart buy won't wait. 24 hours irrevocable on all offers. Some photos are digitally enhanced. (id:43934)
504 Barholm Private
Ottawa, Ontario
Welcome to this charming Eastboro Village home featuring 2 bedrooms plus a den and 1.5 baths! Step into a spacious foyer with direct garage access, ceramic tile flooring, a convenient powder room, a double closet, and a versatile den - perfect for a home office or reading nook. The second level offers an inviting open-concept layout with hardwood floors, a modern kitchen boasting ample cabinetry, and a bright living/dining area with walk-out access to a private balcony. Upstairs, you'll find a spacious primary suite with a walk-in closet and access to a second balcony, a luxurious main bath with a soaker tub and separate shower, and a generously sized second bedroom. Enjoy comfort, style, and functionality in a desirable community close to parks and schools. (id:43934)
Lot T1-3 Dr. Reid Street
Arnprior, Ontario
The Claudia is a thoughtfully designed modern townhome offering up to 2,069 sq. ft. of finished living space. The main floor features a welcoming foyer, powder room, a practical mudroom with convenient main floor laundry, and a stylish kitchen with a seamless flush breakfast bar overlooking the open dining and living areas perfect for entertaining and everyday living. Upstairs, you'll find three generously sized bedrooms, each equipped with walk-in closets. The primary suite offers double walk-in closets and a private ensuite, creating a comfortable retreat. The secondary bedrooms are ideal for family, guests, or a home office, with a full bath just steps away. Buyers also have the option to add a fourth bedroom on this level. The lower level offers excellent flexibility, with the option to add a finished basement, an additional bedroom, or a 3-piece bath, allowing you to customize the space to suit your lifestyle. Designed for modern living, The Claudia combines open-concept design with smart functionality. 48-hour irrevocable on all offers. Home is to be built, with construction completion targeted for March 2027. Buyers will have the opportunity to select their preferred finishes and upgrades. (id:43934)
404 Sadar Private
Ottawa, Ontario
WOW A MUST SEE ! Move in ready 3 storey freehold townhome located in a convenient Barrhaven community within walking distance to parks, public transit, shopping, and everyday amenities. This well maintained home offers 3 bedrooms, 3 bathrooms, and a practical layout ideal for families, couples, or first-time buyers. The main living area is located on the second level and features vinyl flooring throughout, a bright open concept layout, and updated lighting. The spacious kitchen offers plenty of cupboard and counter space and is equipped with included appliances, including a new dishwasher (2025) and hood fan (2023). Washer and dryer (2025) are also included for added convenience. The third level features three good sized bedrooms and a full main bathroom. The primary bedroom includes a walk-in closet and private ensuite, offering comfortable separation from the other bedrooms. The fully finished main level adds valuable living space and has been updated with new flooring, making it ideal for a family room, home office, or gym. The basement provides bonus space with plenty of storage. Comfort and efficiency are enhanced with a brand new furnace (2025), central air, and a Nest smart thermostat. Additional upgrades include an updated bathroom vanity, primary bedroom shower head upgrade, newer backyard deck, and interlock at the front, adding both function and curb appeal. The home also features keyless entry, a Ring doorbell, and an automatic garage door opener. An excellent opportunity for first-time buyers or those looking for a low-maintenance home in a great location. Monthly association fee of $52 covers private road maintenance. Book your showing today. (id:43934)
415 Velocity Mews
Ottawa, Ontario
The Cambridge End is located on the end of the Avenue Townhome Block, allowing for more natural light into your home. The Cambridge has a spacious open concept Second Floor that is ideal for hosting friends and family in either the separate Dining area or in the Living space that is overflowing with an abundance of natural light. On the Third Floor, you have 2 bedrooms including the primary bedroom with walk in closet. All Avenue Townhomes feature a single car garage, 9' Ceilings on the Second Floor, and an exterior balcony on the Second Floor to provide you with a beautiful view of your new community. Brookline is the perfect pairing of peace of mind and progress. Offering a wealth of parks and pathways in a new, modern community neighbouring one of Canada's most progressive economic epicenters. The property's prime location provides easy access to schools, parks, shopping centers, and major transportation routes. September 24th 2026 occupancy! (id:43934)

