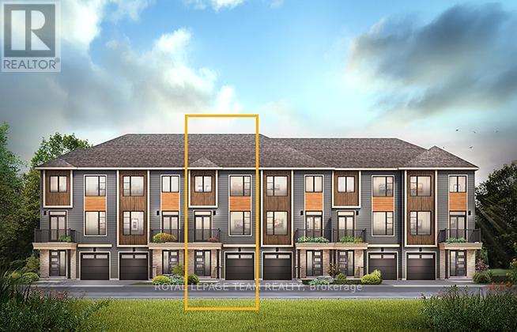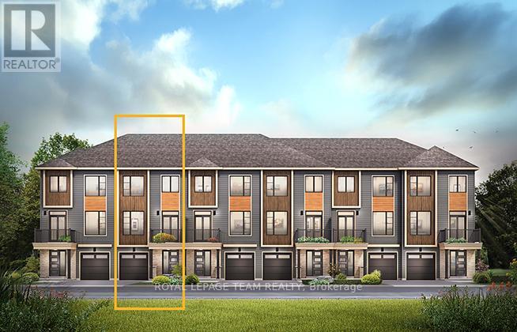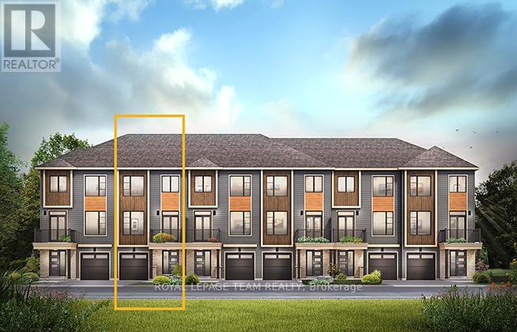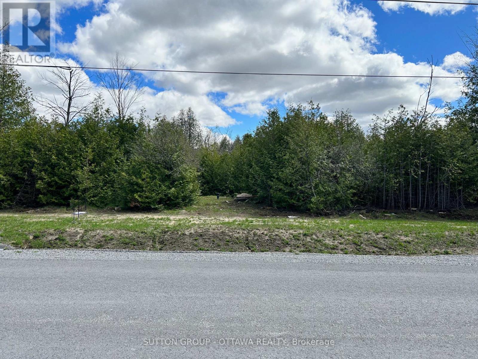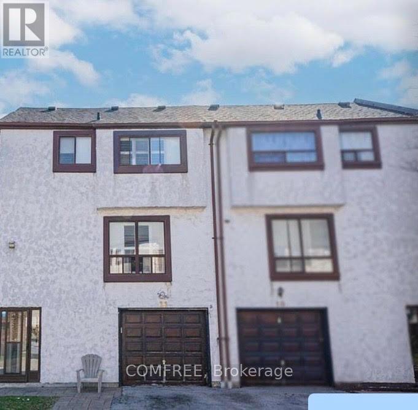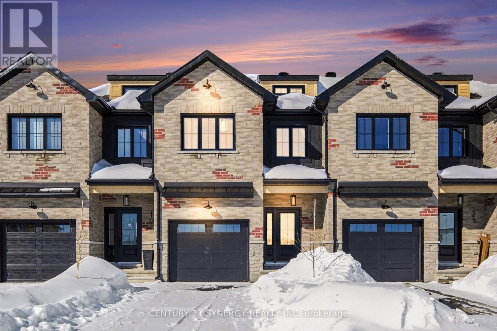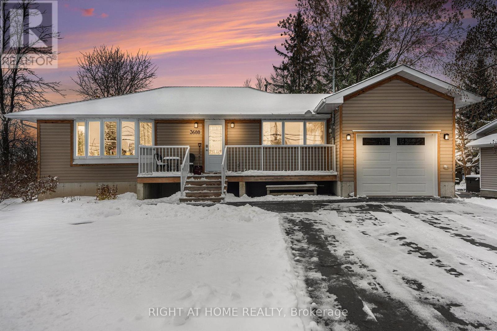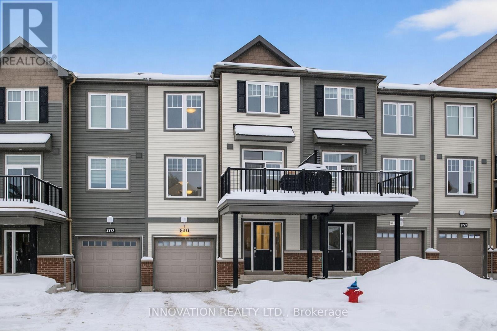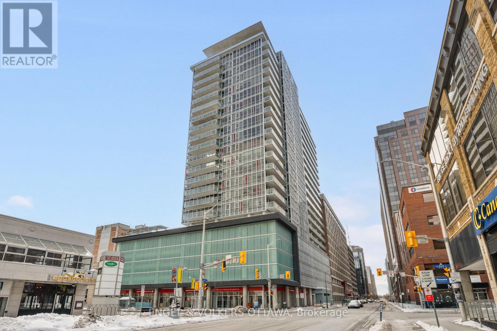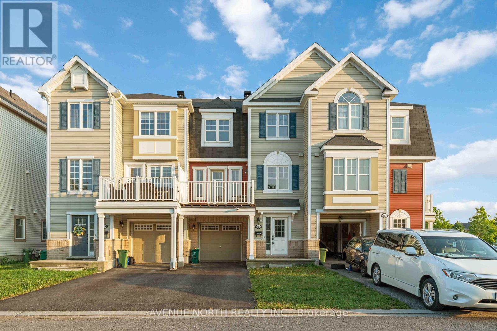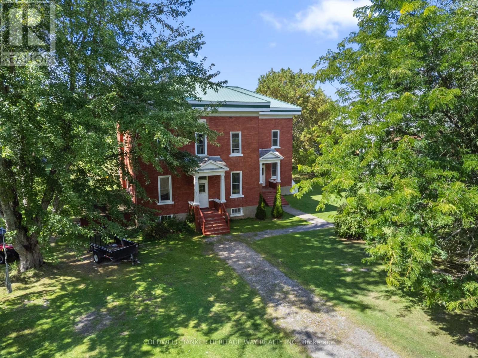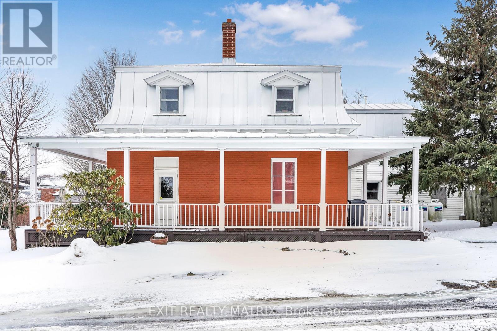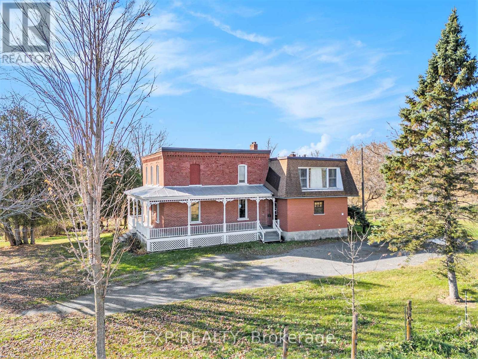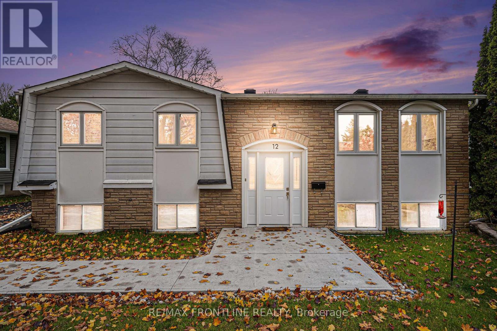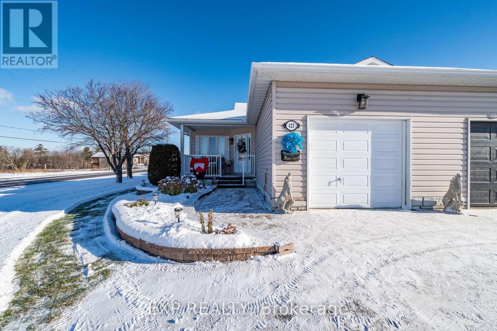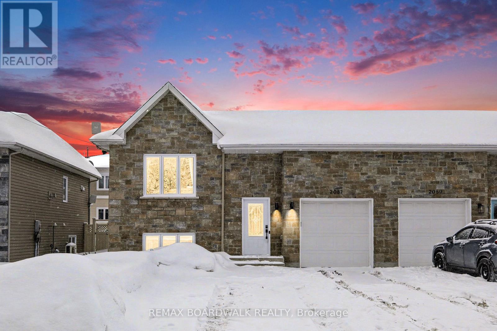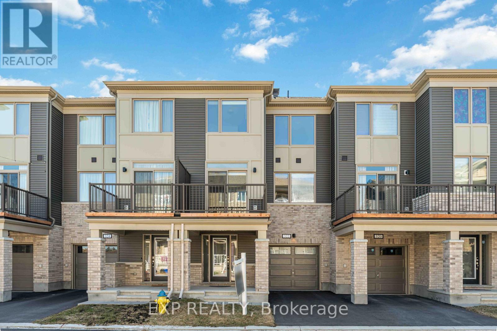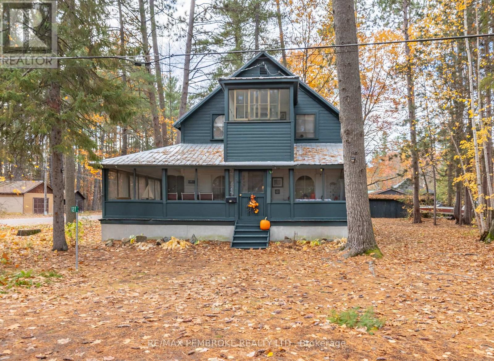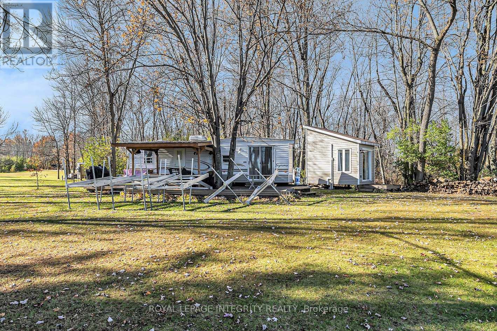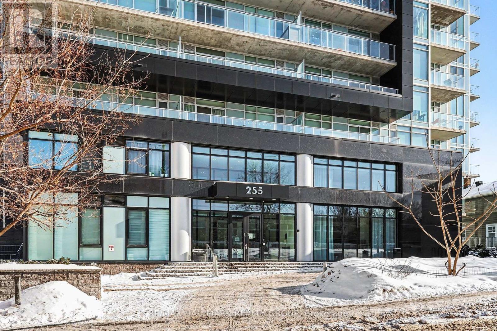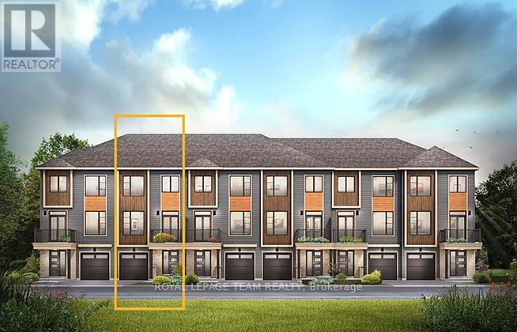We are here to answer any question about a listing and to facilitate viewing a property.
766 Tadpole Crescent
Ottawa, Ontario
The perfect home for entertaining, the Cambridge has a spacious open concept Second Floor that is ideal for hosting friends and family in either the Dining area or in the Living space that is overflowing with an abundance of natural light. On the Third Floor, you have 2 bedrooms and full bathroom. All Avenue Townhomes feature a single car garage, 9' Ceilings on the Second Floor, and an exterior balcony on the Second Floor to provide you with a beautiful view of your new community. Make the Cambridge your new home in Riversbend at Harmony, Barrhaven. August 11th 2026 occupancy! (id:43934)
210 Visionary Lane
Ottawa, Ontario
The perfect home for entertaining, the Cambridge has a spacious open concept Second Floor that is ideal for hosting friends and family in either the Dining area or in the Living space that is overflowing with an abundance of natural light. On the Third Floor, you have 2 bedrooms,and full bathroom. All Avenue Townhomes feature a single car garage, 9' Ceilings on the Second Floor, and an exterior balcony on the Second Floor to provide you with a beautiful view of your new community. Brookline is the perfect pairing of peace of mind and progress. Offering a wealth of parks and pathways in a new, modern community neighbouring one of Canada's most progressive economic epicenters. The property's prime location provides easy access to schools, parks, shopping centers, and major transportation routes. Don't miss this opportunity to own a modern masterpiece in a desirable neighbourhood. September 16th 2026 occupancy. (id:43934)
413 Velocity Mews
Ottawa, Ontario
The Burnaby was designed so you can have it all. The First Floor features a spacious Laundry Room and an inviting Foyer. The Second Level includes a kitchen overlooking the Living/Dining area, but also a Den, perfect for working from home, or a quiet study area. The Third Level features 2 bedrooms, with the Primary Bedroom featuring a walk-in closet. The Burnaby is the perfect place to work and play. All Avenue Townhomes feature a single car garage, 9' Ceilings on the Second Floor, and an exterior balcony on the Second Floor to provide you with a beautiful view of your new community. Brookline is the perfect pairing of peace of mind and progress. Offering a wealth of parks and pathways in a new, modern community neighbouring one of Canada's most progressive economic epicenters. The property's prime location provides easy access to schools, parks, shopping centers, and major transportation routes. September 23rd 2026 occupancy! (id:43934)
411 Velocity Mews
Ottawa, Ontario
The Burnaby was designed so you can have it all. The First Floor features a spacious Laundry Room and an inviting Foyer. The Second Level includes a kitchen overlooking the Living/Dining area, but also a Den, perfect for working from home, or a quiet study area. The Third Level features 2 bedrooms, with the Primary Bedroom featuring a walk-in closet. The Burnaby is the perfect place to work and play. All Avenue Townhomes feature a single car garage, 9' Ceilings on the Second Floor, and an exterior balcony on the Second Floor to provide you with a beautiful view of your new community. Brookline is the perfect pairing of peace of mind and progress. Offering a wealth of parks and pathways in a new, modern community neighbouring one of Canada's most progressive economic epicenters. The property's prime location provides easy access to schools, parks, shopping centers, and major transportation routes. September 23rd 2026 occupancy! (id:43934)
6256 Nick Adams Road
Ottawa, Ontario
Build the Home You've Always Dreamed Of , in Prestigious Nick Adams Estates. Set your vision in motion on this premium 2.23-acre lot, nestled in one of the last city-approved estate communities in the area. Located just minutes from Manotick and Greely, this exclusive enclave offers the rare blend of privacy, prestige, and proximity.This ready-to-build property has it all: Drilled and tested well, Septic approved , Grading and Accessible services. Design a custom home of 2,000 sq.ft. or more. Crafted to your taste and lifestyle, surrounded by nature and upscale living.Opportunities like this are disappearing. Secure your slice of luxury before its gone. Your dream home starts here! Sellers are motivated. (id:43934)
11 - 4020 Brandon Gate Drive
Mississauga, Ontario
Welcome to this beautiful spacious 9-foot ceiling, 4 plus 1bedroom, 2.5 bathrooms, fully finished basement, perfect for a guest or renting it out in great family-oriented neighborhood. Stainless Steel Appliances, laminate flooring throughout, Laundry on the main level. Ideally located near amenities, Transit, Schools, Hospital, Parks, mall, Gym- fit for less, Tim Hortons, Restaurants, with easy access to Highway 427. (id:43934)
21 Helen Street
North Stormont, Ontario
OPEN HOUSE HOSTED AT 64 HELEN ST. ~ SUN. FEB. 22 @ 12-2PM. CONSTRUCTION, FARMHOUSE MEETS MODERN! Beautiful townhome to be built by trusted local builder in the NEW Subdivision of COUNTRYSIDE ACRES! This 2 Storey townhomes with approx 1550 sq/ft of living space with 3 bedrooms and 3 baths. The home boasts a modern, open concept layout with a spacious kitchen offering centre island, tons of storage space, pot lights and a convenient and sizeable pantry. Upstairs you'll find a generously sized primary bedroom, a large walk in closet and a 4pc ensuite with oversized shower and lots of storage. Both additional bedrooms are of great size with ample closet space. Full bathroom and conveniently located 2nd floor laundry room round out the upper floor. The home will offer a garage with inside entry. Basement will be full and unfinished, awaiting your personal touch. Flooring: Vinyl, Carpet Wall To Wall. Appliances/AC NOT included. (id:43934)
3688 Principale Street
Alfred And Plantagenet, Ontario
Welcome to 3688 Principale - A Modern Bungalow Designed and Built by Architectural Design Studio in 2018. Offering High End Quality,Comfort, Privacy & Exceptional Value. Discover the perfect balance of modern design and small-town charm in this beautifully maintained high energy efficient home with attached garage, nestled on a large private lot with no rear neighbours in the growing community of Wendover. This immaculate home features a bright and inviting open-concept layout that seamlessly connects the kitchen, dining, and living areas - ideal for entertaining or relaxing with family. You'll love the hardwood and ceramic tile flooring throughout (no carpets!), large windows that fill the space with natural light, and patio doors leading to a spacious deck overlooking your peaceful backyard. The thoughtful floor plan includes two generous bedrooms, a full 4-piece bathroom, and a separate foyer with ample storage, offering both functionality and flow. The lower level is unfinished, providing endless potential with a framed and roughed-in bathroom - ready for future bedrooms, a home office, or a recreation room. Set on a quiet street surrounded by mature trees, this home provides serenity and privacy just steps from all amenities. Enjoy the convenience of grocery stores, LCBO, pharmacy, Tim Hortons, restaurants, and more, all within minutes. Located less than 10 minutes to Rockland and under 30 minutes to Ottawa, this home offers the ideal combination of peaceful living and easy access to the city. Whether you're downsizing or purchasing your first home, 3688 Principale delivers quality, comfort, and value in one perfect package. Move-in ready and meticulously cared for - this home is a true gem. (id:43934)
205 Attwell Private
Ottawa, Ontario
Welcome to the Canal model by Minto, a beautifully upgraded 3-storey townhome on a quiet private street in prime Kanata. Step into a welcoming covered front porch and a smartly designed interior featuring an attached single-car garage with inside entry and a main-floor den, ideal for a home office, gym or flex space. The second level offers a bright open-concept layout with a stunning kitchen featuring soft-close cabinetry, stainless steel appliances, quartz countertops, stylish backsplash, and a large island with breakfast bar. Step out to your private balcony, perfect for morning coffee or evening relaxation. Living and dining areas flow seamlessly with quality flooring throughout. Upstairs, enjoy two bedrooms including a primary with walk-in closet, bathrooms finished with quartz countertops & Laundry that adds everyday convenience. Minutes to parks, schools, transit, recreation centres, shopping, restaurants, Kanata Centrum, Tanger Outlets, The Marshes Golf Club, Kanata Golf & Country Club, and Canadian Tire Centre. Ideal for professionals, first-time buyers, or investors ! (id:43934)
1610 - 324 Laurier Avenue W
Ottawa, Ontario
Welcome to 1610-324 Laurier! A stylish south-facing 2-bedroom, 1-bath corner suite at The Mondrian offering bright interiors and elevated city views. Floor-to-ceiling windows span the open-concept living space, filling the home with natural light. The kitchen features stainless steel appliances, modern open shelving, and seamless flow into the living and dining areas. The spacious primary bedroom includes custom California Closets and convenient cheater ensuite access to the main bath. The second bedroom is perfect as a guest room or home office. Additional highlights include engineered hardwood flooring, custom blinds, excellent storage throughout, and in-suite laundry. Step out onto your oversized, private south-facing balcony with views over the Glebe, the Peace Tower, summer fireworks, and stunning sunsets. Building amenities include concierge services, an outdoor pool, terrace with cabanas, BBQ areas, party room, and a fully equipped fitness centre. Steps to Ottawa's best restaurants, cafés, LRT, Confederation Park, City Hall, and Parliament Hill. This location truly can't be beat! (id:43934)
191 Soleil Avenue
Ottawa, Ontario
This bright and modern 3-storey back-to-back townhome offers 2 bedrooms, 1.5 bathrooms, and approx. 1,100 sq. ft. of stylish living space in a quiet, family-friendly neighbourhood. Featuring light maple hardwood floors, an open-concept living/dining area, a private balcony, and a sleek white kitchen with quartz countertops and stainless steel appliances, this home blends comfort and function. The ground level includes a laundry room, interior garage access, and a 2-car driveway, while the upper level provides two carpeted bedrooms including a primary with ensuite. Located steps from parks, schools, and the community centre, this home combines modern finishes with everyday convenience. (id:43934)
391 Mount St-Patrick Road
Greater Madawaska, Ontario
Endless Possibilities Await here at 391 Mount St-Patrick Rd! Whether you have a large family, are looking for multi generational living, wanting to run your own Creekside B&B or simply want to escape the hustle and bustle of city living in a unique and historic home, this house is for you. Meticulously maintained, this sprawling 6 bedroom house is located along Constant Creek a short drive from recreational town of Calabogie and approximately 20 minutes from Renfrew. Recent updates include; windows (2018), entire roof structure & metal (2004), septic (2006), 2 furnaces (2019), WETT certificates (2025), paint (2025), water treatment (2019). Heat source is F/A wood and oil (2 separate furnaces) with all the required wood stacked conveniently in the basement for the 25/26 heating season. The home is also wired with a generator panel and includes 9000W generator that runs the essentials and most of the main level. Start enjoying country living in this charming home! (id:43934)
729 County Rd 18 Road
Hawkesbury, Ontario
Looking for a piece of history? Built in 1885, the Ste Anne manse has been lovingly restored. With original floors, moldings, windows, hardware and decorative ceilings every room in the home takes a step back in time. On the main level, a welcoming entryway, formal living room and formal dining room, den and home office area. A stunning kitchen with beamed ceilings, hardwood flooring, brick accent walls, stainless appliances and center island. Patios doors give access to a covered gazebo and back deck. Convenient butler stairway leads directly to the laundry room area. The main staircase with original banister leads to the second level with 4 generous sized bedrooms, a large landing perfect for a reading nook and a full bathroom with claw foot soaker tub and separate shower. An added bonus is a 52' x 32' heated workshop perfect for the hobbyist as well as for storage. An absolute must see! (id:43934)
18873 Kenyon Concession 5 Road
North Glengarry, Ontario
QUICK CLOSING POSSIBLE! Looking for a large family home 1.58 acre lot surrounded by peace & tranquility in a private setting? You've found it! The potential is endless. This 6 bed, 3 bath home even has potential to be two separate dwellings, a great option for multigenerational families. On the main level discover a family room leading to kitchen w/ breakfast nook, living room, office/den space (which could easily be a 7th bedroom!), 4 pc bath & a main level laundry room. There is also a second kitchen completing the main level -perfect for those with extended families! Upstairs 6 good sized bedrooms await, with the primary bedroom being served by a 3pc ensuite. The remaining 5 bedrooms are served by an additional full bath, with one offering cheater ensuite access. Outside green space is there to be enjoyed and a large wraparound deck is ideal for relaxing and taking in your peaceful surroundings. There is also a barn on the property. Two furnaces; 1 wood (2016), 1 oil. Easy to view! (id:43934)
12 Morgan Avenue
Perth, Ontario
Nestled in a friendly, walkable subdivision just outside of town, this three-bedroom bungalow offers the perfect blend of comfort, convenience, and community. Families will love being close to parks, schools, and local amenities while still enjoying a quiet, established neighbourhood feel. Inside, the home features a bright layout centered around an impressive new kitchen with newer appliances and quartz countertops, the true heart of the home. It is a short walk to your large deck, Perfect for entertaining. Other updates include refreshed vinyl flooring, new lighting, improved insulation, exterior foundation waterproofing, and a newly paved laneway. The lower level offers excellent potential (equity) to be finished, providing valuable additional living space for a family room, home office, gym, or guest area. The landscaping has also been thoughtfully improved, adding to the home's welcoming curb appeal. If you've been searching for an affordable, move-in-ready home in a great area where kids can bike, play, and grow up with good neighbours - this is the one to see. (id:43934)
421 Mayhew Street
Renfrew, Ontario
Welcome to this beautifully maintained end-unit bungalow garden home, offering comfort, convenience and a more carefree lifestyle. The double driveway allows extra parking space for guests or multi-vehicle households. Step inside to a bright, inviting layout with two bedrooms and 2 full baths, perfect for downsizing, first time buyers or anyone seeking easy one-level living. The open concept kitchen/dining/living area opens onto full width rear deck, which becomes another living space in the nice weather. An exterior storage shed adds bonus storage for seasonal items or gardening tools. The finished lower level offers a generous family room, providing fabulous flexibility for movie nights, a hobby area, gym or additional living space. Brand new furnace January 2026! This home truly checks all the boxes- don't miss your opportunity! Please allow 24 hr irrevocable on all offers. (id:43934)
2087 Des Pins Street
The Nation, Ontario
Beautiful Semi-Detached Home in the Heart of Limoges! Welcome to this bright and inviting semi-detached home located in a family-friendly neighbourhood of Limoges. Just a few steps up, you'll find a spacious open-concept living, dining, and kitchen area filled with natural sunlight - perfect for everyday living and entertaining. The natural gas fireplace adds warmth and charm to the main open concept living room. The kitchen offers plenty of cabinetry and counter space, including a convenient walk-in pantry, seamlessly flowing into the dining area with easy access to the fully fenced backyard - ideal for kids, pets, and summer gatherings. A convenient 2-piece bathroom completes the main level. The lower level features three comfortable bedrooms, a well-appointed 4-piece bathroom, and a practical laundry room all located together - offering excellent functionality for families, guests, or a home office setup. Enjoy the convenience of a single-car garage with inside entry, providing easy access during all seasons. The fully fenced backyard offers privacy and space to relax or entertain. Located close to schools, parks, recreation, and with easy access to Highway 417, this home offers the perfect blend of comfort, style, and convenience. A fantastic opportunity to own in growing Limoges - don't miss it! (id:43934)
322 Olivenite Private
Ottawa, Ontario
**NEW BUILD! (2024) NEVER LIVED IN!** (garage only used for storage). **MINUTES from grocery, shopping, gym, restaurants, public transit AND MORE!** Welcome to this beautiful open concept home that is sure to impress. With the kitchen open to the living and dining area this open floor plan is ideal for entertaining friends and family. Oversized windows let the sunlight flood in. The dining area provides easy access to the second floor balcony, featuring an excellent view of the neighborhood. This brand new kitchen provides ample counter space with quartz countertops, gorgeous cabinetry and a backsplash for your enjoyment. Peninsula provides additional seating and prep space with built-in pantry providing additional storage. The bright Primary bedroom features cozy carpeting, access to the main bathroom, and a spacious walk-in closet. Book a private showing today! Floorplan in photos! Maintenance Fee $215.30; Geothermal Rental Fee - $100.57/m. (id:43934)
127 Alexandra Street
Petawawa, Ontario
This rustic 2-storey home is perfectly situated just a 2-minute walk from Point Beach, offering stunning views of the Ottawa River and surrounding trees. The main level features a spacious wrap-around screened-in porch-ideal for relaxing and enjoying the scenery-along with a newer fireplace and a large dining room, perfect for family gatherings. Upstairs, you'll find four comfortable bedrooms and a bright second-storey sunroom that captures the natural light and views. Set on an oversized lot with mature trees, this property provides both privacy and a peaceful setting, while still being just minutes from downtown Petawawa. A rare opportunity to enjoy the beauty of nature and the convenience of town living all in one. 24 hour irrevocable on all offers. (id:43934)
119 Forrest Drive
Drummond/north Elmsley, Ontario
What a spectacular property located in Flintoft Bay on Mississippi Lake. Enjoy the amazing water views while you relax on your deck at the trailer, ro under the covered porch. This 33' trailer offers a generous living room, eat-in kitchen, 4 pc bath and primary bedroom. The trailer has propane heating & hot water and 100 amp service with underground hydro. Adjacent to the trailer is a large insulated bunkie with a heat pump for heating & cooling as well as a small deck. Perfect for guests or extended family. Have fun filled summers on the lake while you enjoy swimming, boating, fishing and family bbq's or watching the little ones run around on your 1.1 acre lot. In addition there is an 8'x8' garden shed on the property. There is also potential to build a permanent home on the lot. Why not make this your dream come true property. (id:43934)
1412 - 255 Bay Street N
Ottawa, Ontario
Rare Corner Unit at The Bowery! This bright & stylish 1-bedroom, 1-bath condo offers the layout homeowners crave & the light they can't fake. With south and east exposure & windows on two sides, this corner suite is flooded with natural light throughout the day & enjoys open urban views. The well-designed floor plan features hardwood floors & an open-concept kitchen, living/dining area ideal for modern living. The kitchen offers quartz countertops, 4 stainless steel appliances, ample cabinetry, & a generous island perfect for cooking, entertaining, or casual dining. The bedroom is spacious & sun-filled, while the full bathroom is finished with clean, contemporary style. An in-unit laundry adds everyday convenience. Private balcony offers distant, unobstructed views to the south and to the east above the city below. Residents of The Bowery enjoy premium amenities including a rooftop terrace with panoramic views, indoor saltwater pool, sauna, fully equipped fitness centre with yoga studio, lounge and dining spaces, business centre, & guest suites. Located in the heart of Centretown, just steps to LRT, Parliament Hill, shops, restaurants, & everyday essentials. A rare opportunity to own a true corner unit in one of downtown Ottawa's more desirable condo buildings - bright, efficient, and perfectly positioned for urban living. (id:43934)
604 - 350 Montee Outaouais Street
Clarence-Rockland, Ontario
This upcoming 2-bedroom, 1-bathroom ( 2 Bath option available ) condominium is a stunning lower level middle unit home that provides privacy and is surrounded by amazing views. The modern and luxurious design features high-end finishes with attention to detail throughout the house. You will love the comfort and warmth provided by the radiant heat floors during the colder months. The concrete construction of the house ensures a peaceful and quiet living experience with minimal outside noise. Backing onto the Rockland Golf Course provides a tranquil and picturesque backdrop to your daily life. This home comes with all the modern amenities you could ask for, including in-suite laundry, parking, and ample storage space. The location is prime, in a growing community with easy access to major highways, shopping, dining, and entertainment. Photos have been virtually staged., Flooring: Ceramic, Laminate (id:43934)
3119 Vaughan Side Road
Ottawa, Ontario
**MASSIVE Reduction in PRICE to initiate an offer** About $6k an acre - near Golf course and within the City of Ottawa limits! This is a 95 acre piece of land that is in the city of Ottawa area - just 1km away from a 417 West exit. It is only 15min away from Kanata, ON, with a country feel all around but close enough to amenities and the city. Ideal for someone who wants to land bank for the future, or to build on now and also landbank for the rest of the land. Not only can you possibly build a home but also a secondary dwelling on the land. Close to Almonte and the 417 West Queensway -Land is RU zoning, with some o1o and EP3 part of the acreage- Near GOLF course and Country Club - 3.5km away. For those who are creative with cash / line of credit to buy land. If you are a visionary, this property is for you. There are two wells already drilled on the property. This is a treed lot for the majority of the lot. Lots of opportunities for a new creative owner... **WE WELCOME ANY SERIOUS OFFER** (id:43934)
214 Visionary Lane
Ottawa, Ontario
The Burnaby was designed so you can have it all. The First Floor features a spacious Laundry Room and an inviting Foyer. The Second Level includes a kitchen overlooking the Living/Dining area, but also a Den, perfect for working from home, or a quiet study area. The Third Level features 2 bedrooms, with the Primary Bedroom featuring a walk-in closet. The Burnaby is the perfect place to work and play. All Avenue Townhomes feature a single car garage, 9' Ceilings on the Second Floor, and an exterior balcony on the Second Floor to provide you with a beautiful view of your new community. Brookline is the perfect pairing of peace of mind and progress. Offering a wealth of parks and pathways in a new, modern community neighbouring one of Canada's most progressive economic epicenters. The property's prime location provides easy access to schools, parks, shopping centers, and major transportation routes. Don't miss this opportunity to own a modern masterpiece in a desirable neighbourhood. September 15th 2026 occupancy. (id:43934)

