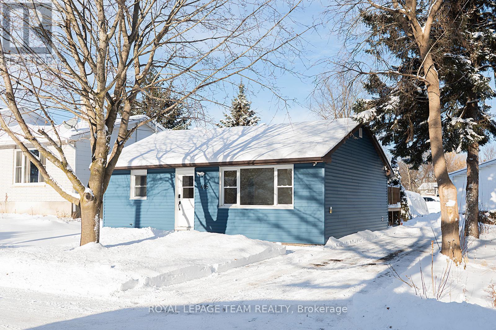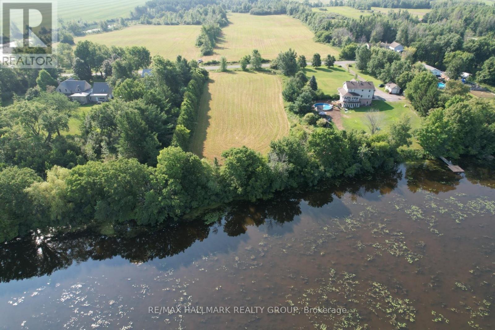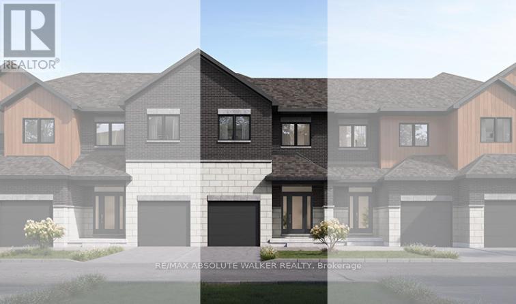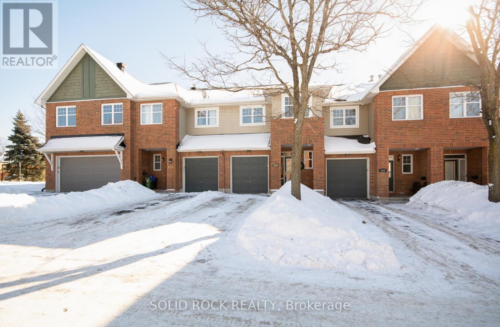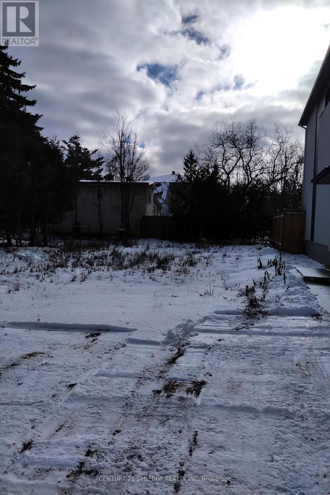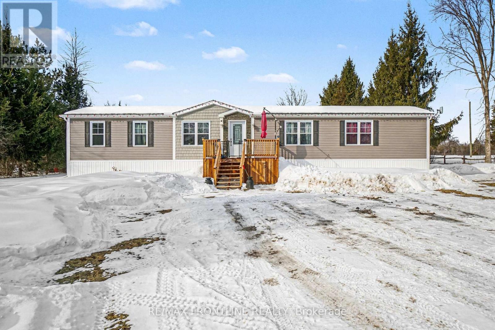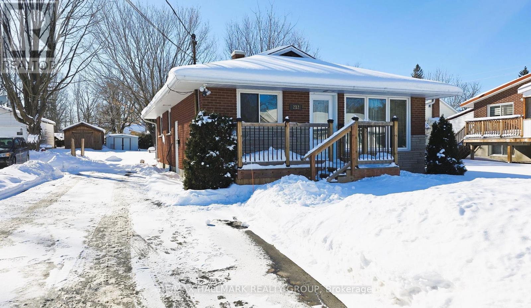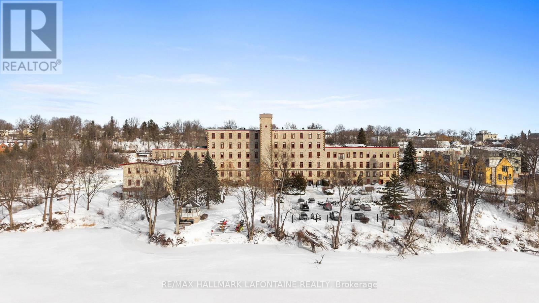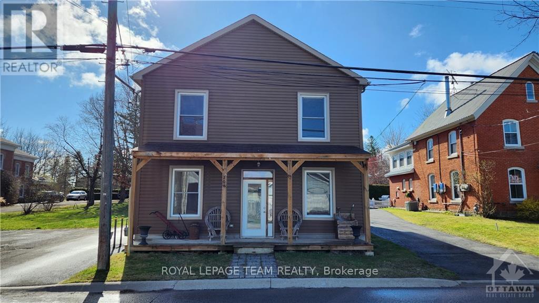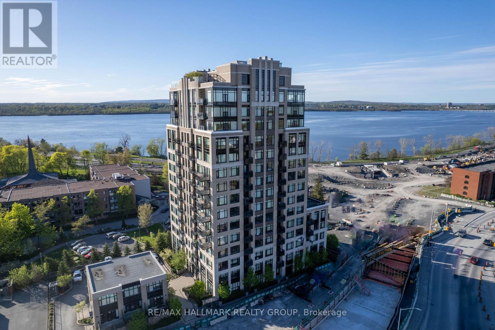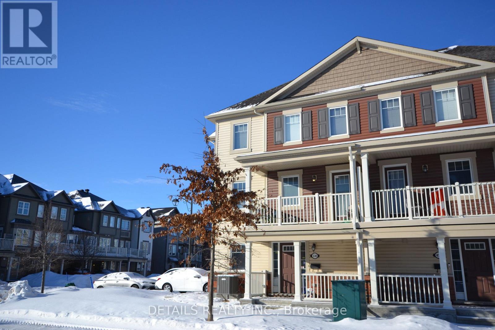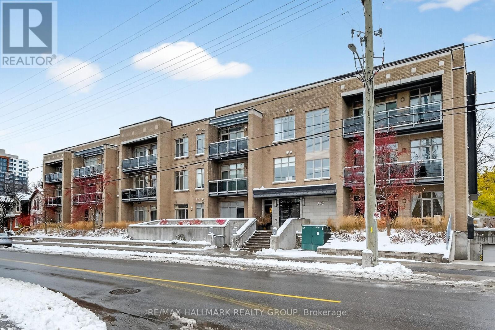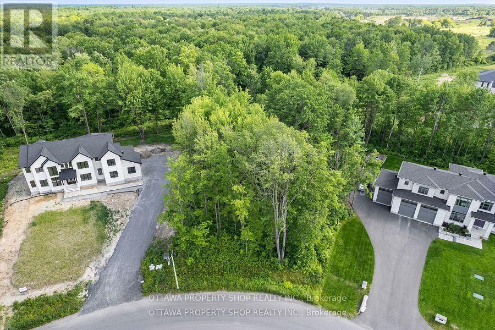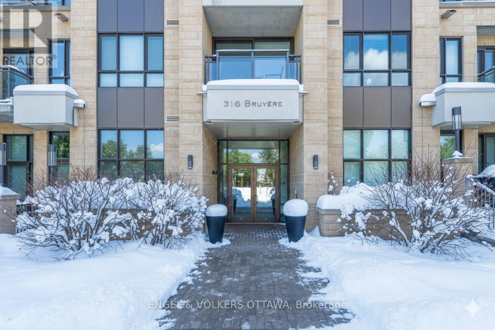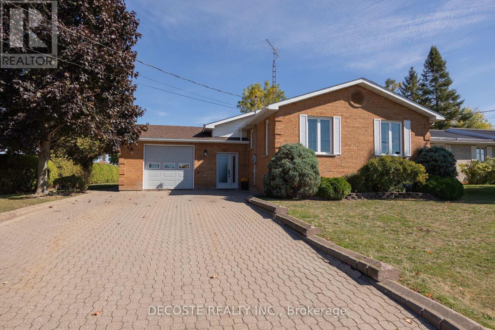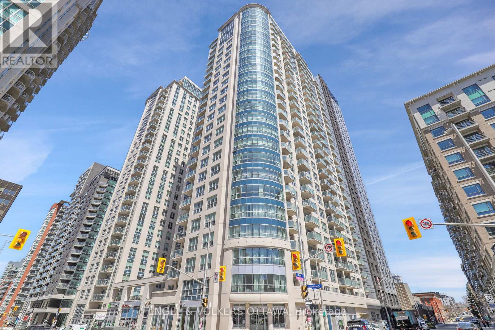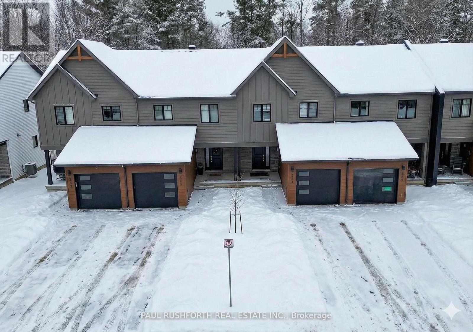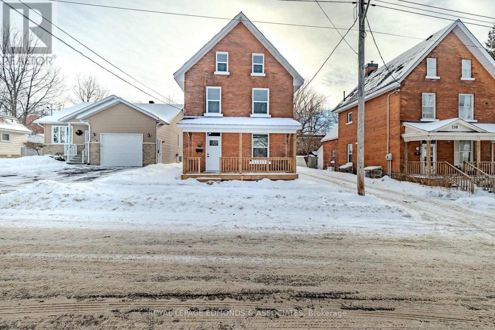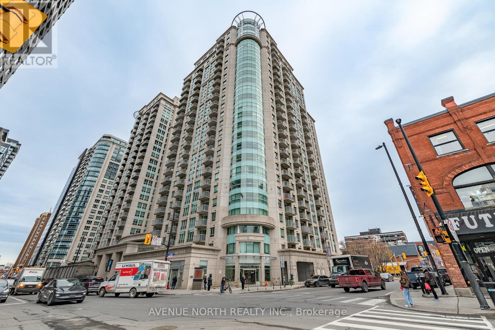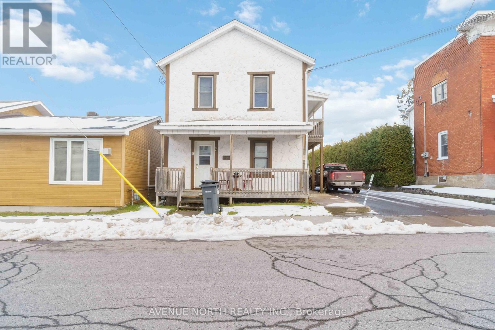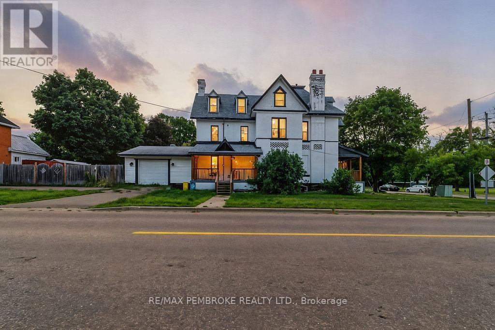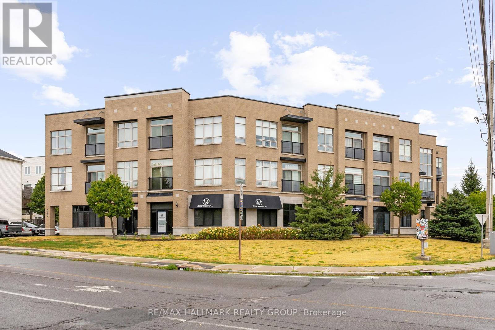We are here to answer any question about a listing and to facilitate viewing a property.
2015 Summerfields Crescent
Ottawa, Ontario
Three Bedroom, 2.5 Bathroom condo Townhome in family-friendly Convent Glen with attached single garage and private driveway. Unbelievable location just steps from a park. Low-maintenance cork flooring flows throughout the home. Convenient inside entry to the garage next to the front door and handy 2 piece Powder Room. Spacious Kitchen with eat-in area, plenty of storage options, and access to L-shaped Dining & Living Rooms. Wood-burning fireplace shared between Living Room & Dining Room. Patio doors lead to a partially fenced and hedged backyard. Upstairs, the large Primary Bedroom features a wall of closets & 3pce Ensuite Bathroom. 2 additional Bedrooms & updated full Bathroom with large vanity, countertop and storage complete this level. The partially finished basement is a wonderful rec room/Family area/games room/home gym. Located on school bus routes as well as public transit, this location is exceptional! 'Other' Basement room measurement is Storage. Condo services include driveway clearing and lawn cutting. Photos were taken prior to tenants moving in. 24 hours notice for viewings due to tenants in property. (id:43934)
405 Barnes Street
North Grenville, Ontario
Welcome to this charming split-level bungalow in the heart of Kemptville an ideal starter home, downsize opportunity, or investment property with low-maintenance living throughout.Thoughtfully updated and move-in ready, the home features a bright open-concept living and kitchen area perfect for entertaining, two spacious ground-floor bedrooms, and a raised primary bedroom offering a private retreat with a walkout to the backyard. The basement provides a small storage area along with a crawl space recently relined with a vapor barrier, while outside a long private driveway leads to a quiet courtyard-style patio ideal for a gazebo and relaxed outdoor living. Extensive upgrades offer peace of mind, including new shingles (2022), spray-foamed attic topped with blown-in insulation (2022), updated bathroom (2022), furnace, A/C and water heater (all 2022), siding with 1.5" Isofoil insulation (2024), new eavestroughs and downspouts (2025), refinished floors (2025), and smoothed ceilings with updated drywall, doors, and baseboards (2025). (id:43934)
Lot 17 River Road
North Grenville, Ontario
WATERFRONT LOT for Sale, a RARE and Stunning Building LOT! This 1.79-acre property is located along one of the most desirable stretches of the Rideau River, offering approx. 35 km of lock-free boating between Burritts Rapids and Manotick. With frontage on scenic River Road, popular for cycling and leisurely drives. This lot enjoys a prime location just 7 minutes from Kemptville, 13 minutes from Merrickville, and 30 minutes from the 416/417 split in Ottawa. Ready for your DREAM Waterfront Home! This rural-designated lot offers privacy, with a tall cedar wall to the east and mature trees to the west. While the water is shallow, its well-suited for a pontoon or small outboard boat. Don't miss this rare opportunity to own a piece of paradise on the Rideau! (id:43934)
266 Labelle Street
Russell, Ontario
Welcome to the Abbey EC by EQ Homes, a stylish middle-unit townhome in the growing community of Embrun Central. Offering approximately 1,635 sq. ft. of thoughtfully designed living space, this home delivers the perfect blend of function and flexibility. The main floor features a spacious sunken foyer, convenient powder room, and a bright open-concept layout, with a separate dining room for entertaining and a generous great room that flows into the expansive kitchen complete with a flush breakfast bar, ample cabinetry, and a family-sized pantry. An optional gas fireplace adds extra comfort and charm. Upstairs offers three well-sized bedrooms, a full main bath, and the convenience of second-floor laundry with linen storage. The large primary suite can be enhanced with an optional private ensuite, and buyers may also choose a four-bedroom configuration to suit their needs. The unfinished basement provides excellent future potential, with options available for a finished recreation room, additional bedroom, and full bathroom-allowing the home to grow with your lifestyle. Built by trusted EQ Homes and located in desirable Embrun Central, the Abbey EC is an outstanding opportunity for today's modern buyer. (id:43934)
416 Cache Bay Crescent
Ottawa, Ontario
Welcome to 416 Cache Bay, a well-maintained 3-bedroom, 3-bathroom home located in the heart of Findlay Creek, just steps from the main shopping centre. This property has been cared for over the years and is in solid condition, while offering the perfect opportunity for buyers to add their own updates and personal touches.The main floor features a functional layout with generous living and dining spaces, ideal for everyday living and entertaining. The kitchen offers ample cabinetry and overlooks the backyard, providing a great foundation for future upgrades.Upstairs, you'll find three comfortable bedrooms, including a spacious primary suite with its own ensuite bathroom. The fully finished basement adds valuable living space, perfect for a recreation room, home office, or gym, along with additional storage.Outside, enjoy a fully fenced backyard-ideal for relaxing, entertaining, or outdoor activities. The home's location is a standout, within walking distance to Findlay Creek's major shopping centre, parks, schools, transit, and everyday amenities.A solid home in a prime location with incredible potential-don't miss your opportunity to make 416 Cache Bay your own. Book your private showing today. Offers will be presented to the seller on Monday, Feb. 23 at 3pm. (id:43934)
1544 Kilborn Avenue
Ottawa, Ontario
Rare opportunity for developers and investors seeking a high-potential property in Ottawa's Alta Vista Neighborhood. This lot has been cleared, comes with a development charge exemption ($60,000 value) and ready for development planning, while the City of Ottawa's draft zoning bylaw proposes a transition to CM2 zoning , allowing 4 stories and potentially permitting up to 12 residential units or mixed use. This property is well-positioned for investors seeking easy entry ahead of zoning changes, allowing for plans to be done and ready for the summer. The combination of central location, fully cleared and new CM2 zoning makes it suitable for projects ranging from rental apartments to mixed-use infill developments. Seller financing is available for qualified buyers to assist with acquisition until construction financing is in place. Buyers must verify zoning, permitted uses, lot dimensions, development potential, and all municipal approvals with the City of Ottawa. Neither the seller nor the listing brokerage guarantees zoning outcomes or approvals. (id:43934)
632 Poonamalie Side Road
Drummond/north Elmsley, Ontario
Welcome to your next chapter - a beautifully crafted bungalow built in 2022, nestled on a generous 1.5-acre lot with 150 feet of road frontage. This thoughtfully designed two-bedroom, two-bathroom home is flooded with natural daylight and features carpet-free living throughout, a spacious kitchen with a centre island, and a cozy modern propane fireplace which adds warmth and ambiance during those chilly evenings. Outside is where this property truly shines. A large private deck with a gazebo creates the perfect spot for morning coffee, summer barbecues, or simply soaking in the tranquility of your surroundings. This property also boasts a large wired and insulated storage shed/ work shop with a pellet stove. Ideal for a craftsmen.Conveniently situated just on the edge of Smiths Falls, you're minutes from shopping, dining, and the local hospital. This property perfectly blends modern living with peaceful rural charm. Fridge, stove, washer and dryer are included, making this a seamless move-in experience. Perfect for couples, downsizers, or anyone seeking a low-maintenance lifestyle.Do not miss your chance to own this nearly new gem. Book your private showing today! (id:43934)
212 Jack Street
North Grenville, Ontario
Check out this incredible 3+1 Bedroom, Classic red Brick Bungalow in the growing town of Kemptville. Whether you're seeking a starter home, planning your retirement, or craving a fresh start, this property is your perfect match. The location is great for getting around town to shops, big box stores, restaurants, schools, churches, hospital, sport fields, arena, nature trails, parks & dog park plus an easy commute to Ottawa via Hwy 416! Unwind on a welcoming front deck and enjoy the beauty of your backyard, with a newly installed patio, it's now the ideal spot for hosting gatherings, barbecues, or simply soaking up the sun in comfort. Your wonderful outdoor spaces are ready to be your personal retreat or the heart of entertainment. Inside on the Main Level, there is a large Living Room, updated Kitchen, 3 good size Bedrooms & a 4 piece Bath. The Lower Level can be accessed by the side entrance from the laneway ideal set up for an In-law Suite to keep a family member close with their own private space and features a Kitchenette, Rec room, 4th Bedroom, 2 piece Bath and lots of storage. Easily park 4 cars in the paved laneway and includes 2 storage sheds. This property offers municipal water and sewer, natural gas heat, central air & high speed internet. Truly a lovely place to settle down and call home! Must be seen! Act Now! Some photos virtually staged. (id:43934)
107 - 1 Rosamond Street E
Mississippi Mills, Ontario
Welcome to The Millfall - where history meets the Mississippi River.This landmark 1800s textile mill has been masterfully transformed into 69 exceptional residences set across four acres of meticulously curated private grounds. Here, enduring craftsmanship and natural beauty exist in perfect harmony, creating a sanctuary that feels both elevated and profoundly tranquil.This home occupies one of the most coveted exterior-access points in the community. Step onto your private composite patio and take in uninterrupted views of cascading waterfalls and the river beyond. Mornings and evenings alike are accompanied by the gentle rhythm of flowing water, the dance of light across the sky, and the quiet serenity of a setting where history, artistry, and nature converge. It's more than a home-it's a rare vantage point where every moment feels thoughtfully curated for living well.Step inside and continue the dream: soaring 9.5-foot ceilings and 24-inch window sills enhance the integrated living and dining areas, which flow seamlessly into a spaciously renovated kitchen with abundant upgraded cabinetry and granite counters. The bedroom offers ample closet space and leads to your own upgraded ensuite with quartz counters and additional storage. A second powder room is perfectly positioned for guests. Need a den for working from home, a cozy reading area, or a hobby room? This home has it all-thoughtfully designed to suit every lifestyle.Residents enjoy a host of amenities, including an exercise room, workshop, library, recreation room, and rentable guest suite. Just steps from the Ottawa Valley Recreational Trail and River Walk, and only a five-minute stroll to Almonte's historic downtown with its renowned restaurants and boutiques, The Millfall offers a perfect balance of riverside tranquility with vibrant community living. Live elevated. Live serene. Live The Millfall. (id:43934)
204 Asa Street
North Grenville, Ontario
Welcome to 204 Asa Street, a charming duplex nestled in the heart of old Kemptville! This well-maintained property offers the perfect opportunity for investors or homeowners looking to generate rental income. The building offers two spacious 2-bedroom 1-bathroom apartments with separate hydro meters. Lower unit has laundry in unit. Newly paved driveway and parking installed at rear of property in 2022. Conveniently located close to amenities, schools, and parks. Whether you're seeking a smart investment opportunity or a place to call home with the added benefit of rental income, 204 Asa Street is sure to exceed your expectations. 24hr notice required for showing. Upper unit photos taken prior to current tenant's occupancy. Leases are month to month. Flooring: Vinyl, Flooring: Hardwood, Flooring: Laminate. Additional heating: Baseboard (id:43934)
302 - 75 Cleary Avenue
Ottawa, Ontario
Welcome to The Continental, a sought-after condominium built by Charlesfort and designed by renowned architect Barry Hobin. This bright and stylish 1-bedroom + den suite offers 820 sq. ft. of open-concept living, and beautiful hardwood floors throughout. The kitchen features stainless steel appliances, granite countertops, and ample cabinetry, flowing seamlessly into the spacious living and dining areas. Step out to your south-facing balcony and enjoy natural light all day long. The versatile den makes a perfect home office or guest room. The full bath provides dual access from both the foyer and the primary bedroom for added convenience. Additional features include in-suite laundry, underground parking, and a storage locker. Residents enjoy premium amenities such as a state-of-the-art fitness center, party room, and incredible rooftop terrace with BBQ. Unbeatable location-just steps to the LRT, walking and biking trails, top-rated schools, Westboro Village, Carlingwood Mall, and more. Location. Lifestyle. Luxury. It's all here at The Continental, 75 Cleary Avenue, Suite 302. Some photos virtually staged. (id:43934)
530 Snow Goose Street
Ottawa, Ontario
This remarkable 3+den END-UNIT freehold townhome on a corner lot is filled with natural light. The ground floor features a foyer, den and laundry. The second floor presents a well-planned layout with kitchen, powder room, living & dining rooms and a balcony. The kitchen is equipped with stainless steel appliances, plenty of cabinets and granite countertops. On the third floor you'll discover 3 generously sized bedrooms, each adorned with large windows that invite ample sunlight and a full bathroom. This residence seamlessly combines functionality and aesthetics, creating a delightful living space. Don't delay and make your move today! (id:43934)
210 - 682 Churchill Avenue N
Ottawa, Ontario
Why compromise when you can have it all? Here is a spacious and bright 2 bedroom, 2 bathroom condominium apartment located close to all that Westboro has to offer! The open concept living, dining and kitchen areas offer lots of flexibility and ample natural light. High ceilings give a tremendous sense of space and the large balcony provides a connection to the outdoors! The kitchen features plenty of cupboard space, stainless steel appliances and granite counters. The primary bedroom boasts a walk in closet and full ensuite bath. The second bedroom would also be an ideal office/guest room. Convenient in unit laundry completes this well thought out apartment. Heated underground parking and a storage locker are an added bonus! Located steps to public transit, Dovercourt Rec Centre, greenspace and shopping, this one ticks all of the boxes! 24 hours irrevocable on offers. (id:43934)
583 Shoreway Drive
Ottawa, Ontario
Build your dream home on this 0.885-acre Pie shaped lot with no rear neighbours, located in the prestigious and growing Lakewood Trails community in Greely. Enjoy natures privacy while surrounded by luxury homes and outstanding amenities: Two lakes & scenic nature trails Residents Club with private community building & outdoor pool (exclusive to residents) Fitness area, beach, shaded seating, dock, paddle boating & winter skating all for just $350/year! Live minutes from shopping, dining, golf, and top-rated schools where tranquility meets convenience (id:43934)
302 - 316 Bruyere Street
Ottawa, Ontario
Located in the prestigious Waterstreet Condo building, this one bedroom, one bathroom unit offers stunning views of Bordeleau Park & the Rideau River. Situated in a prime location close to cafes, shops, embassies, universities, museums, and art galleries, this condo is perfect for those who appreciate convenience & a vibrant lifestyle. Enjoy beautiful walking & biking paths just steps from your door. This gently lived-in unit features quartz counters and maple hardwood flooring, creating a bright and spacious living area. Enjoy your morning coffee on the balcony overlooking the park and water. The large primary suite includes built-in wardrobes in the walk-in closet, and the unit boasts a full-size washer & dryer. Amenities include a fitness centre, party room, watercraft and bike storage, and a stunning rooftop patio. Additionally, the condo comes with underground heated parking and a large storage locker for added convenience. Tranquil living in the heart of the city! (id:43934)
515 Tobin Street
North Glengarry, Ontario
Beautiful Brick Bungalow! Located in the south end of Alexandria, this split-entry home offers a modern, open-concept layout that's bright, inviting, and perfect for entertaining. The updated kitchen features a large eat-in island with quartz countertops, stainless steel appliances, stylish backsplash, new light fixtures, and new flooring throughout the main level. You'll find two good-sized bedrooms and a 3-piece bathroom on the main floor. The fully finished basement adds two additional bedrooms, a second updated 3-piece bathroom, and a cozy family room ideal for kids or movie nights. Step from the main floor bedroom onto the rear deck overlooking a private backyard with no rear neighbors. The attached garage is a welcome bonus during the winter months, and the interlock driveway adds a touch of class and curb appeal. Conveniently located just steps from Tim Hortons and major stores, let's make this your next home! (id:43934)
202 - 195 Besserer Street
Ottawa, Ontario
Stylish downtown living awaits in this bright, open-concept 2-bedroom plus den, 2-bath condo with floor-to-ceiling windows, a sleek kitchen featuring granite countertops and stainless steel appliances, and a large private terrace that runs the full length of the unit. The den includes custom built-in shelving, creating the option of a functional home office, while brand new hardwood flooring adds warmth and elegance throughout. The bathrooms feature upgraded cabinetry, adding a touch of luxury. With in-unit laundry, underground parking, a storage locker, and access to premium amenities including a 24-hour concierge, indoor pool, fitness centre, outdoor terrace, and party lounge. Located steps from the LRT, Rideau Centre, University of Ottawa, and the ByWard Market. (id:43934)
457 Laurette Street
Clarence-Rockland, Ontario
Welcome to Golf Ridge. This house is not built. This 3 bed, 2 bath Middle unit townhome has a stunning design and from the moment you step inside, you'll be struck by the bright & airy feel of the home, w/ an abundance of natural light. The open concept floor plan creates a sense of spaciousness & flow, making it the perfect space for entertaining. The kitchen is a chef's dream, w/ top-of-the-line appliances, ample counter space, & plenty of storage. The large island provides additional seating & storage. On the 2nd level each bedroom is bright & airy, w/ large windows that let in plenty of natural light. . The lower level includes laundry & storage space. A standout features of this home is the the full block firewall providing your family with privacy. Photos were taken at the model home at 325 Dion Avenue. Flooring: Hardwood, Ceramic, Carpet Wall To Wall. (id:43934)
204 Mcallister Street
Pembroke, Ontario
Welcome to this beautifully renovated three-story brick home, completely redone from the studs up with quality craftsmanship and modern updates throughout. Offering 3 bedrooms plus 2.5 bathrooms, this home blends classic character with the peace of mind of entirely new systems and finishes. The main and second floors feature high ceilings, and abundant natural light with a spacious kitchen that has been fully updated. Main floor also features rear entry into a mudroom area with main floor laundry. Every detail has been thoughtfully redesigned to create a functional and inviting layout. The second floor offers two bedrooms, a full bathroom. The third floor includes a large bedroom with an ensuite. The unfinished basement offers excellent storage space. Outside, the backyard provides privacy and space for relaxation or entertaining. Major upgrades include spray foam insulation all three floors , electrical and panel to code , hrv/ hvac system, roof, front porch, windows and all-new flooring throughout, ensuring a truly move-in-ready home. Located close to schools, shopping, dining, and the marina, this fully rebuilt home offers modern comfort, reliability, and convenience. (id:43934)
912 - 200 Rideau Street
Ottawa, Ontario
2-bedroom + den, 2-bath Meridian model offering 1,106 sq. ft. of modern, open-concept living. With two walls of floor-to-ceiling windows, this corner unit is filled with natural light and showcases hardwood, laminate, and ceramic tile throughout - no carpet. The kitchen features granite countertops, stainless steel appliances, and a convenient coffee bar area.Building amenities feature an indoor pool, two gyms, a private theatre room, a terrace with BBQs, and a party room. You can feel secure with a 24-hour front desk concierge and security. Only steps away from Ottawa U, LRT, Rideau Centre, Parliament Hill and the ByWard Market. Parking spot #15 (P2). (id:43934)
2 Woodlawn Place
Brockville, Ontario
If you have been house hunting in search of a spacious home with great bones and many valuable updates already completed but with room to make it your own on the interior then don't overlook this one! Welcome to 2 Woodlawn Place located in a wonderful downtown east end location close to the St. Lawrence River and was home to the same family since 1967 which speaks volumes! Not your cookie-cutter floorplan with this multi-level boasting a fantastic layout. Oversized vinyl windows throughout allow plenty of natural light. As you pull into the paved driveway, you will be impressed with the how well the property has been maintained over the years with a wonderful yard and gardens with stone edging. The beautiful updated front door and glass storm door welcomes your guests into the spacious foyer which also provides access to the attached garage. The ground level is not just the foyer but also has a bonus space perfect if you have kids for mudroom area or a home office, a 3-pce bath, and an exterior door to the oversized fenced backyard with patio/pergola to enjoy. The main level is a few stairs up from the foyer and has an entertaining sized living room with a cozy natural gas fireplace and two massive front picture windows to enjoy the morning sun. The living room is open to a generous sized dining room that would easily fit a large harvest table for family gatherings. I love how you can enter the kitchen three different ways - from the living room, the dining room or from the foyer/bonus area - so convenient. Don't miss seeing the gorgeous updates in the kitchen - the gorgeous stone counters, backsplash, deep stainless steel double sinks and faucet with sprayer. The main bathroom has been nicely updated too. The basement has a rec room and large utility/laundry for storage and workshop space. Roof shingles (2025), interlock stone patio (2023), furnace & A/C approx. 10 years old. All appliances are included. Quick possession possible. Come see! (id:43934)
259 Hamilton Street
Hawkesbury, Ontario
Turn-Key Four-Plex in Hawkesbury - Fully rented 4-unit building, each a 1-bedroom apartment with laminate flooring and gas fireplaces. All units share the same layout, making showings easy even if only 1-2 units can be accessed at a time.Tenants are placed through the United Counties of Prescott & Russell, providing 0% vacancy, guaranteed rent via direct deposit, and continued rent payments even during vacancy until a new tenant is assigned.Income: $3,087/month ($37,044/yr) - rent increase scheduled for Jan 2026. Expenses: Approx. $15,150/yr.Estimated Cash Flow: $21,894/yr. (id:43934)
502 Mary Street
Pembroke, Ontario
Welcome to 502 Mary Street, a one-of-a-kind Victorian home that blends timeless character with modern comforts. Set on a spacious corner lot directly across from Rotary Park with its splash pad, rink, and playground, this 4-bedroom, 2-bath property offers an unmatched lifestyle in the heart of Pembroke.Inside, you will find generous principal rooms filled with charm, high ceilings, and thoughtful updates that preserve the homes history while adding everyday functionality. The second floor offers three bedrooms and a cozy flex space/family area overlooking the park, while the third-floor master retreat provides a true escape with its gas fireplace and jacuzzi tub. Unique touches make this home as memorable as it is inviting.Outdoors is where this property truly shines. The private backyard is your own summer oasis, featuring an 18 x 36 inground pool, expansive deck, and plenty of space for entertaining. Whether its poolside gatherings, quiet evenings by the fire, or mornings spent enjoying the view of the park, this home is designed to be lived in and loved year-round.With character, space, and unbeatable location, 502 Mary Street is more than a house its a lifestyle. Book your private showing today and discover everything this exceptional property has to offer. (id:43934)
206 - 500 Claridge Drive
Ottawa, Ontario
Welcome to 500 Claridge Drive, Unit #206 - stunning two-storey condo built by Tega Homes, combining modern design, thoughtful upgrades, and an unbeatable location. With over 9-foot ceilings on both levels, two bedrooms, three bathrooms, two parking spaces, and an open, light-filled layout, this home offers the perfect balance of comfort, style, and function. Step inside to a sleek tiled foyer where a convenient powder room sits to your left, ideal for guests. Just a few steps forward, the kitchen opens up to your left, featuring all stainless steel appliances, plenty of storage, and your in-suite laundry tucked neatly inside. Matching tiled floors throughout the foyer, kitchen, and bathrooms add a sense of cohesion and elevate the sleek, modern design. The kitchens countertop bar flows naturally into the living area, offering space for up to four bar stools, making it a perfect spot for casual dining or entertaining friends. Beyond the kitchen, the home opens into a bright, airy living and dining space with tall ceilings and floor-to-ceiling windows that flood the area with natural light. From here, step out onto your private balcony with no front neighbours, where you can enjoy your morning coffee, unwind after a long day, or simply soak in the treetop surroundings. You'll notice hardwood flooring flows throughout. The second level leads to a spacious primary bedroom with a three-piece ensuite and a generous walk-in closet, large enough to accommodate a small desk or vanity. The second bedroom is equally inviting, featuring a beautiful skylight window that fills the space with warmth and brightness. Recent upgrades include a new furnace and A/C (2024) and fresh paint throughout (2023), making this home truly move-in ready. Perfectly situated in Barrhaven's Claridge community, you're just steps from shops, restaurants, parks, schools, and transit, with quick access to major roadways for an easy commute. 24 hour irrevocable on all offers. (id:43934)


