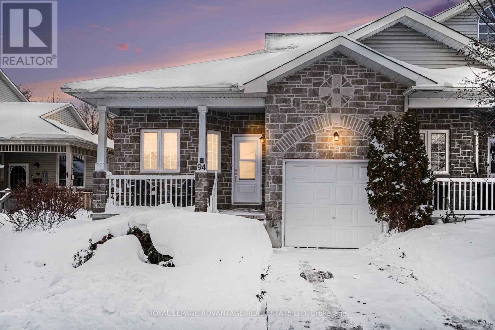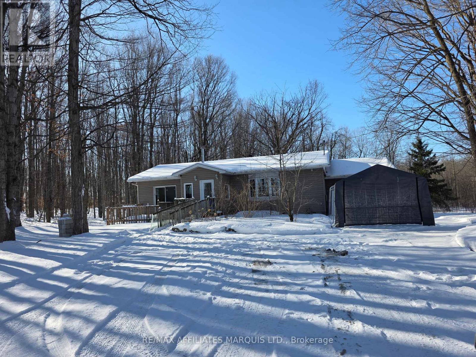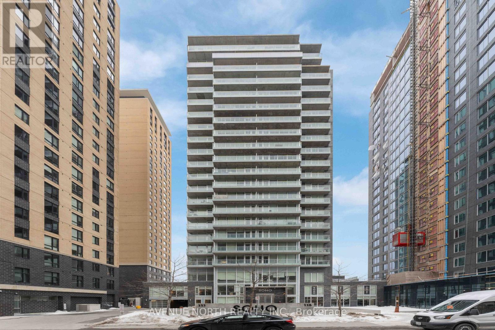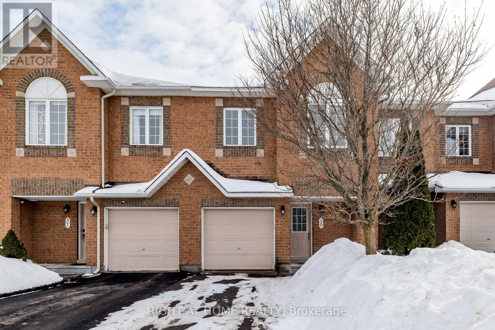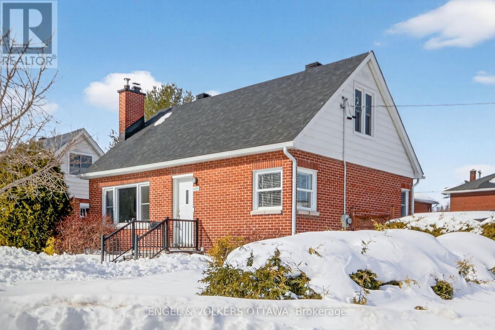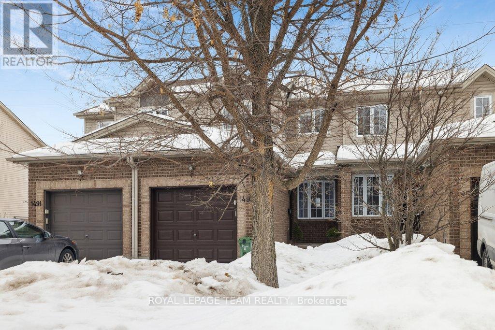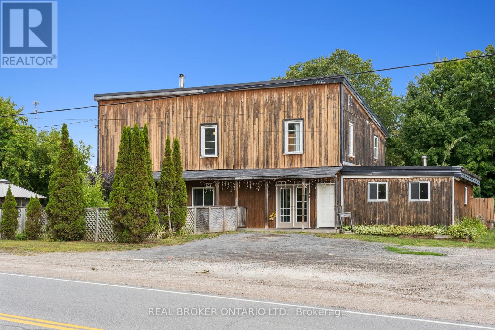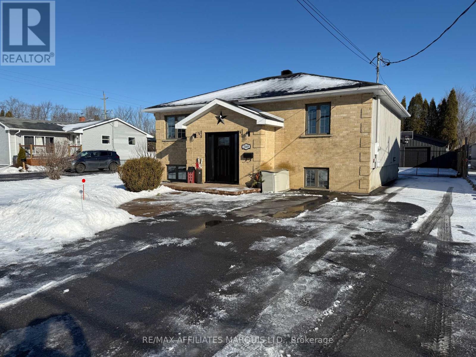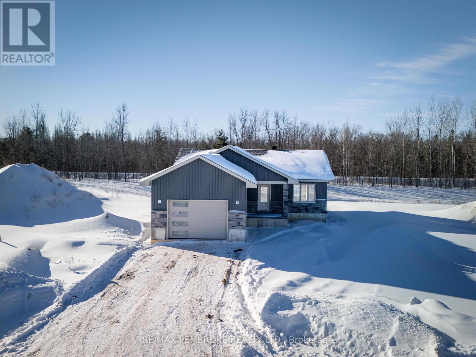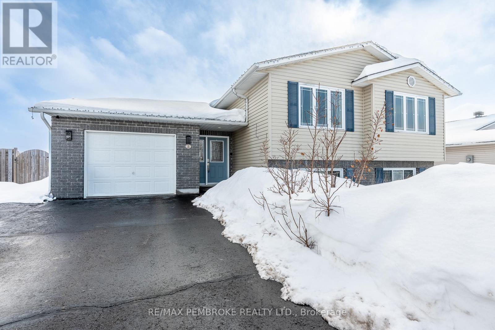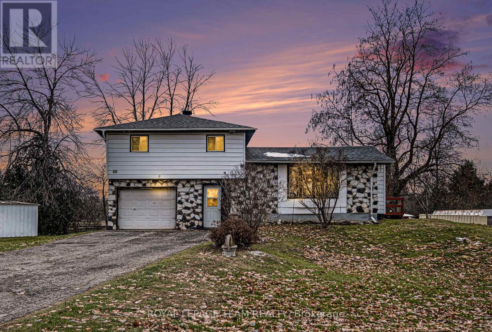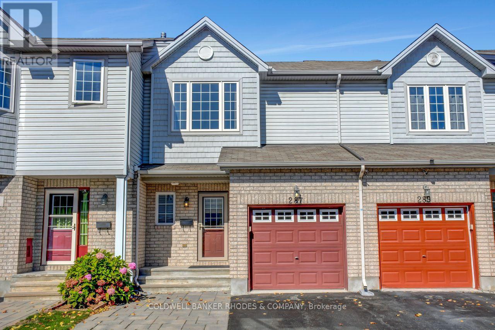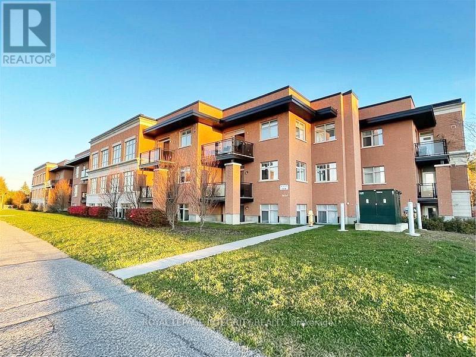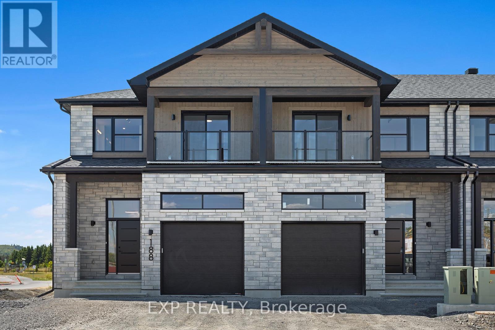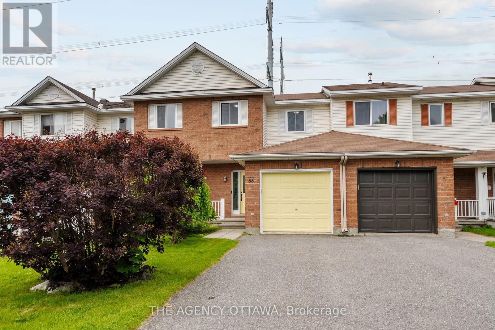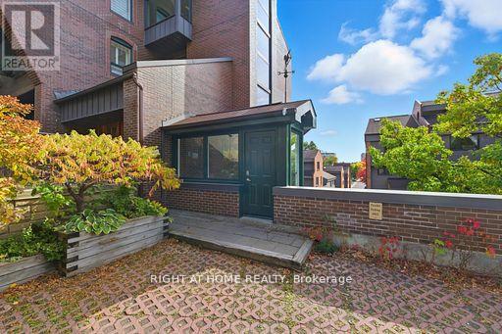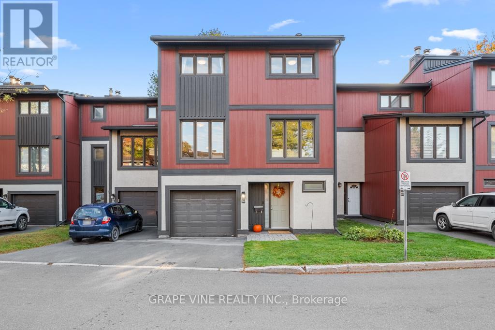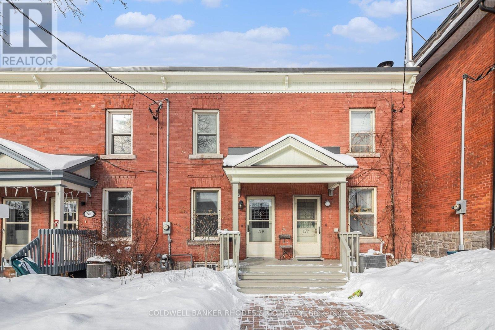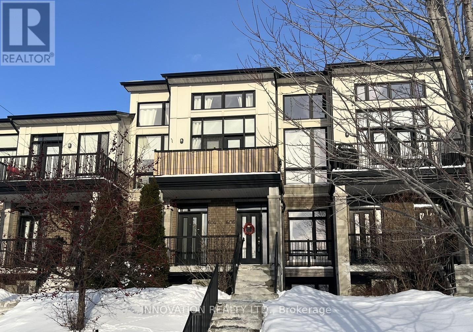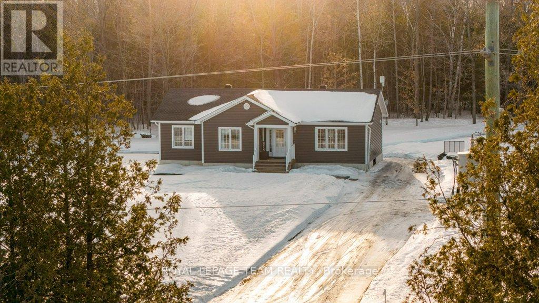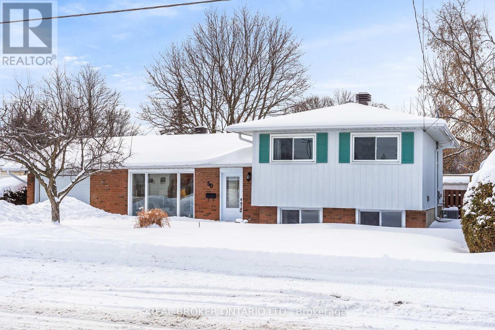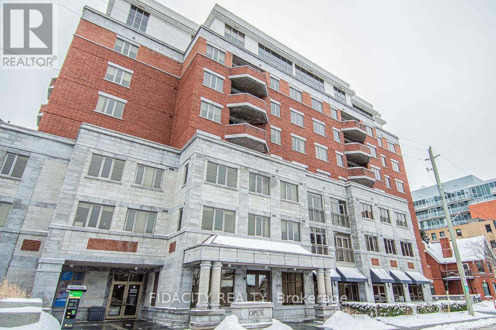We are here to answer any question about a listing and to facilitate viewing a property.
94 Patterson Crescent
Carleton Place, Ontario
Discover the perfect blend of small-town charm and modern convenience. This bungalow townhome offers a rare opportunity to enter one of Carleton Place's most sought-after neighborhoods. Strategically located for an easy Ottawa commute, this home has a layout of this home that is designed with a thoughtful separation of space. At the front of the home, you'll find the den/office-removed from the main living area for maximum productivity and could easily be a third bedroom. Convenience is king with a dedicated main-floor laundry room, making day-to-day chores a breeze. The heart of the home is the open-concept kitchen and living area, featuring a central island with seating. It's the perfect spot for "kitchen talk" and morning coffee while the chef of the house stays part of the conversation. The primary bedroom and guest room are conveniently located off the main living area. The lifestyle potential continues in the finished walk-out basement. This isn't just extra storage; it's a destination. You descend to a family room with a natural gas fireplace and room for a treadmill as well as a convenient second full bath There is also a sprawling games room featuring a pool table and bar, this level is tailor-made for hosting the big game or weekend gatherings. The walk-out access leads directly to your fully fenced backyard, offering a private outdoor retreat for pets, gardening, or summer BBQs. Enjoy the peace of a quiet street while staying minutes away from schools, the Carleton Place Arena, the Hospital, and local shopping. Whether you are a professional looking for a quiet retreat or someone looking to downsize without losing the "fun" space, this 2-bedroom, 2-bathroom gem is a must-see. (id:43934)
4960 County Rd 34 Road
South Glengarry, Ontario
Private, but easily accessible, this bungalow has been completely updated inside (2024). New kitchen, new bathrooms, new flooring, freshly painted custom-built ins and more. 9 acres of hardwood (maple bush), a pond and tranquility. Live the country life close to your towns and amenities. This property is located halfway between Alexandria and Lancaster and just 20 to 60 minutes from Cornwall, Ottawa, and Montreal. Extras include Open Concept main floor that has been converted into your personal dream house. Heated by a natural gas forced air furnace and a large wood stove. Downstairs is fully finished basement with a rec room, laundry room and 2 bonus rooms. A large rear deck with a beautiful view leads to the attached garage. property also comes with multiple storage sheds. Appliances included are new (2024-25), A/C, Water softener and Hot Water Tank new (2024). All information & measurements provided may not be accurate & should be verified by all interested Buyers. (id:43934)
601 - 111 Champagne Avenue S
Ottawa, Ontario
Luxury Corner Unit at SOHO Champagne with 2 Parking Spaces! This sun-filled 2-bedroom, 2-bathroom corner condo offers exceptional style and comfort. Formerly a model suite, it showcases floor-to-ceiling windows, hardwood and marble flooring throughout (no carpet), and custom window shades. The primary bedroom features a private balcony, a spacious walk-in closet large enough to serve as a den or office, and a luxurious ensuite with a soaker tub, glass-enclosed shower, and radiant heated flooring. The chef-inspired kitchen boasts quartz countertops, a large island, and spectacular views of Dow's Lake. Includes two parking spaces and one storage locker. Enjoy resort-style amenities including concierge service, hot tub, rooftop terrace, theatre room, fitness centre, and party room. Located in the heart of Ottawa, just steps to Carleton University, Dow's Lake, Little Italy, and Lansdowne Park, this condo offers unmatched convenience and lifestyle. (id:43934)
59 Scampton Drive
Ottawa, Ontario
Welcome to this beautifully maintained 3-bedroom townhouse in the heart of Kanata - perfectly positioned near the high-tech sector and all the amenities you'll love.The main level features durable laminate flooring and a classic white kitchen that offers timeless appeal and great functionality for everyday living. Fully fenced backyard - ideal for entertaining, pets, or enjoying your own private outdoor space. Upstairs, you'll find a generously sized primary bedroom complete with a walk-in closet and private ensuite, along with two additional well-proportioned bedrooms and a full bathroom.The finished lower level adds valuable living space with a cozy fireplace - perfect for movie nights, a home office, or a relaxing retreat. Freshly and professionally painted throughout, this home is move-in ready. The roof was replaced in 2018 for added peace of mind. Enjoy being within walking distance to parks, shopping, and local amenities, with quick possession available for those looking to make a smooth move. A fantastic opportunity in a sought-after location. (id:43934)
1235 Erie Avenue
Ottawa, Ontario
Welcome to 1235 Erie Avenue - a rare opportunity to own a detached 2-bedroom home offering the perfect alternative to condo living in a convenient central neighbourhood of Ottawa. Ideal for professionals, first-time buyers, downsizers, or investors, this charming property delivers privacy, outdoor space, and flexibility. Thoughtfully laid out, the home features a bright living room and a separate dining room, creating comfortable, defined spaces for daily living, entertaining, or working from home. The efficient kitchen provides practical workspace and storage, while two well-sized bedrooms and a full bathroom offer comfortable, low-maintenance living in a manageable footprint. Set on a large lot, this home stands apart from typical entry-level options. Enjoy your own outdoor space for relaxing, gardening, or hosting friends - a feature rarely found at this price point. The detached single-car garage comes with a Level 2 EV charger, enhancing both everyday convenience and long-term value. Location is a standout advantage. Close to public transit and LRT access, commuting is simple and efficient. Walk to grocery stores, cafés, restaurants, and everyday amenities, plus enjoy easy access to the vibrant shops and services along Bank Street. This highly connected location is highly appealing, making it an excellent lifestyle and investment choice. For buyers seeking affordability without compromise, 1235 Erie Avenue offers the independence of detached living with urban convenience. Opportunities like this - detached home, large lot, garage, and central Ottawa location - are increasingly hard to find. Pride of ownership. Book your showing today and discover the potential this home has to offer. No conveyance of offers without a 48 hour irrevocable as per form 244. (id:43934)
1493 Demeter Street
Ottawa, Ontario
Welcome to this impeccably updated 3-bedroom executive townhouse in the heart of Fallingbrook, offering the rare privacy of no rear neighbors. Thoughtfully refreshed in 2026, the home features a designer paint palette, all-new contemporary light fixtures, and a brand-new dishwasher. The bright, open-concept main level is ideal for everyday living and entertaining, with a spacious foyer, sun-filled living room, formal dining area, and a well-appointed kitchen with extensive cabinetry. Patio doors lead to a private, fully fenced backyard. A circular staircase anchors the home and leads to the second level with a generous primary suite that offers wall-to-wall closet space, complemented by two additional well-sized bedrooms and a full family bathroom. The lower level has been further enhanced with brand-new high-quality flooring (2023) throughout the finished recreation room, which features a cozy gas fireplace-perfect for movie nights or a home office. This level also provides ample storage, a utility room, and a dedicated laundry space. Significant mechanical investments offer total peace of mind - high-efficiency furnace installed (2021) and shingles above the garage replaced (2017). Ideally located just near top-rated schools, parks, and the trails of Princess Louise Falls, this home blends modern comfort with quiet privacy in one of Orleans' most established communities. (id:43934)
199 West Devil Lake Lane
Frontenac, Ontario
Welcome to this well-maintained classic cottage with desirable northeast exposure, tucked away off a private lane that is maintained year-round. Nestled in a peaceful bay, this inviting retreat offers privacy, natural beauty, and a true sense of escape .Sitting slightly elevated, the property features a gentle path leading down to the waters edge, where a cozy lakeside Bunkie provides extra sleeping space right beside the floating dock, perfect for guests or quiet afternoons by the water. Enjoy outdoor living on the large, newer deck thats ideal for morning coffee or evening gatherings. There's ample parking for visitors and a fantastic lakeside fire pit for roasting marshmallows under the stars. Devil Lake is known for its excellent fishing, boating, and stunning Canadian Shield landscape. With direct access to the miles of unspoiled shoreline bordering Frontenac Provincial Park, outdoor adventure and serene relaxation await. (id:43934)
2880 Hwy 511
Lanark Highlands, Ontario
Welcome to 2880 Highway 511, just outside Lanark Village. This large multi-generational home boasts plenty of potential. Set on a country lot, this property offers space and versatility for families looking to live together or for those interested in rental or Airbnb opportunities. The main floor features an open concept kitchen, living, and dining area with rustic details such as an exposed wood beam, built-in hutch, crown moulding, and pot lights. A cozy wood stove anchors the living room, while the kitchen provides extensive cabinetry. This level also includes two bedrooms, an office and a large storage space. Upstairs, the second floor functions like a separate unit, with its own kitchen, dining, and living room. There are three additional bedrooms, including a primary with walk-in closet, plus a full bathroom, laundry and a huge second-storey balcony overlooking the backyard. Outside, the massive and fenced backyard is perfect for family use and is great for dogs. Convenient highway access with a country setting. (id:43934)
2169 Pitt Street
Cornwall, Ontario
Located in Cornwall's North end, this stunning 2+2 bedroom residence boasts beautiful landscaping and extensive renovations throughout. Offering a perfect blend of comfort and style, the home features a spacious layout, a newly updated kitchen with granite countertops and ample cupboard space, ideal for any baking enthusiast. The upper level comprises two bedrooms, including the primary bedroom with elegant closets and an updated four-piece washroom. The lower level features a cozy family room with a gas fireplace, two additional bedrooms, a laundry room, and another updated three-piece washroom. The property showcases meticulously maintained gardens and outdoor spaces, creating a serene oasis. Residents can unwind on the peaceful covered porch or soak in the hot tub in the seclusion of the fully fenced backyard. A large heated detached garage/shop completes this exceptional property. Conveniently located near all amenities. Water tax: Approximately $924, Electricity: $285 every two months. Enbridge: $110 monthly equal billing. 200 amp in-house. 70 amp added in garage. Recent upgrades include: Furnace (2025), Front door (2025), Shingles (2023), Fence (2020), Hot water tank (2019), and Central Air (2019). This remarkable residence is a rare find. (id:43934)
13 Eddy Crescent
Pembroke, Ontario
Welcome to " The Teddy" at 13 Eddy Crescent in Pembroke's desirable west end, a beautifully built brand new bungalow located in a brand new subdivision with no rear neighbours , offering the perfect blend of modern living and outdoor lifestyle. This thoughtfully designed home offers approximately 1,232 sq. ft. of bright open-concept main floor living space featuring a modern kitchen with a large center island and a spacious dining area with patio door access. The inviting living room is filled with natural light, creating a warm and welcoming atmosphere. The main level includes three bedrooms and a full bathroom, including a spacious primary bedroom, along with the convenience of an attached oversized garage. The full basement has already been framed, rough wired, and rough plumbed for a future bathroom and is laid out for a large rec room, additional bedroom, office, and storage area which can be completed prior to closing at the Buyer's option for an additional cost, offering excellent potential to expand living space and add value. Built with quality construction including an engineered truss roof system, 8-foot poured concrete foundation, HRV system, radon rough-in, R-60 attic insulation, and R-20 wall insulation, this home offers efficiency and peace of mind. Located close to schools, parks, shopping, and amenities, this move-in ready property is ideal for families, downsizers, or buyers seeking a new home with future development potential in Pembrokes newest subdivision.Purchase price includes HST with rebates signed back to the Builder. Full Tarion Warranty. Interior will be completed within two weeks and photos added (id:43934)
18 Morning Star Street
Petawawa, Ontario
This well-maintained home is walking distance to Valour (K-12) and St. Francis (K-6)schools, Petawawa Terrace Park, restaurants, shops, a short drive to Petawawa Point beach/boat launch and a 5-minute commute to Garrison Petawawa. The large foyer welcomes you with access to the fully fenced-in backyard with a large interlock patio ideal for your outdoor entertaining, and a storage shed to keep the lawn and garden tools tucked away. The attached garage is approximately 20ft x 13ft and is insulated, offering additional storage space. Inside, the hardwood steps lead you to the warm and inviting main floor with ample natural sunlight, hardwood floors and a kitchen with wood cabinetry and plenty of prep space. A full bathroom and three bedrooms complete this level. The lower level offers a second full bathroom, two additional spacious bedrooms and plenty of storage space. The family room offers ample space to have gatherings, and room to accommodate a kids' play area, home gym or work space. (id:43934)
88 Bay Road
Rideau Lakes, Ontario
Discover peaceful country living in this spacious 4-bedroom home, set on just over 2 acres and surrounded by nature. With no rear neighbours and plenty of room to roam, this property offers privacy and tranquility while still being conveniently located between Perth and Smiths Falls--making daily errands, dining, and shopping a breeze. Step inside to a bright, inviting main level living room that flows seamlessly into the eat-in kitchen, creating the perfect space for family gatherings and entertaining. The kitchen features a convenient breakfast bar along with a brand-new refrigerator and stove (2025).The upper level offers three comfortable bedrooms and a full bathroom, ideal for families or guests. On the lower level you'll find a 4th bedroom, and plenty of storage space. Enjoy peace of mind with some major updates already taken care of, including a new furnace and heat pump (2024) and an owned hot water tank (2024). Bell Fibe is also available for fast, reliable internet. Whether you're hosting summer barbecues, exploring the acreage, or simply unwinding in your private backyard, this home offers a wonderful blend of comfort, space, and rural charm. (id:43934)
287 Macoun Circle
Ottawa, Ontario
Imagine stepping through the front door and immediately feeling at ease - that's the feeling 287 Macoun Circle offers. Nestled in the heart of a friendly, family-oriented neighbourhood, this charming 3-bedroom home is more than just a house; it's a place where memories are made. Kids can walk to nearby schools, spend sunny afternoons in beautiful local parks, and enjoy all the conveniences of shops and restaurants just a short trip away. Everything you need for comfortable, everyday living is right at your fingertips. Whether you're taking your first step into homeownership, settling into a new chapter, or looking to simplify life, this home has a way of fitting right in. Its thoughtful layout, cozy size, and welcoming price point make it easy to picture yourself here - relaxing on a quiet evening, hosting friends, or simply enjoying a place that truly feels like yours. like this don't come along often in this neighbourhood, so don't let this one slip away. Come see for yourself why 287 Macoun Circle is the kind of place people fall in love with. (id:43934)
213 - 3684 Fallowfield Road W
Ottawa, Ontario
Elegant Corner Condo Surrounded by Nature in OttawaWelcome to your serene urban retreat - the perfect balance of modern comfort and peaceful living. This stunning 2-bedroom, 1-bathroom corner condo offers all the benefits of city life without the noise or congestion of the downtown core. Flooded with natural light from its many windows, this bright and airy home features hardwood flooring throughout, beautiful granite countertops, and custom-built closets with professional organisers that make every inch of space functional and stylish. The open-concept living and dining areas flow seamlessly to a private balcony overlooking lush mature trees and landscaped gardens, creating a calming backdrop for your morning coffee or evening wind-down. Designed with comfort and convenience in mind, this home includes underground heated parking, in-unit laundry, and access to a private on-site fitness centre-all in a quiet, well-managed building. Perfect for professionals, downsizers, or couples seeking an affordable yet refined lifestyle, this property delivers exceptional value with its combination of quality finishes, peaceful surroundings, and easy access to Ottawa's key amenities. Enjoy the tranquillity of suburban living while remaining only minutes from restaurants, shopping, and transit .This is your chance to own a beautiful, move-in-ready home that offers both style and substance in one of Ottawa's most desirable and convenient locations. *Photos have been virtually altered to protect the privacy of the tenants. (id:43934)
271 Carpe Street
Casselman, Ontario
Distinguished & Elegant Brand New Semi-Detached Home by Solico Homes (Tulipe Model)The perfect combination of modern design, functionality, and comfort, this 3 bedroom (Optional 4th bedroom available) 1608 sqft semi-detached home in Casselman offers stylish finishes throughout. Enjoy lifetime-warrantied shingles, energy-efficient construction, superior soundproofing, black-framed modern windows, air conditioning, recessed lighting, and a fully landscaped exterior with sodded lawn and paved driveway all included as standard. Inside, the open-concept layout is bright and inviting, featuring a 12-foot patio door that fills the space with natural light. The gourmet kitchen boasts an oversized island, ceiling-height cabinetry, and plenty of storage perfect for family living and entertaining. Sleek ceramic flooring adds a modern touch to the main level. Upstairs, the spacious second-floor laundry room adds everyday convenience. The luxurious main bathroom is a standout, offering a freestanding soaker tub, separate glass shower, and double-sink vanity creating a spa-like retreat. An integrated garage provides secure parking and extra storage. Buyers also have the rare opportunity to select custom finishes and truly personalize the home to suit their taste. Located close to schools, parks, shopping, and local amenities, this beautifully designed home delivers comfort, style, and long-term value. This home is to be built make it yours today and move into a space tailored just for you! (id:43934)
55 Springcreek Crescent
Ottawa, Ontario
Welcome to 55 Springcreek Crescent backing onto walking trails, designed for everyday comfort. Ideally located on a quiet crescent in Bridlewood with no rear neighbors, this inviting townhome offers a perfect mix of warmth, style, and functionality. The main floor features hardwood flooring, an open-concept layout, and a stunning tiled fireplace that adds a touch of elegance to the living space. The dining area opens to the backyard and connects you directly to a walking trail network, perfect for enjoying the outdoors right from your doorstep. Upstairs, you'll find hardwood floors throughout, a spacious primary bedroom, two additional bedrooms, and a full bathroom. The finished basement provides even more living space with a cozy family room, laundry area, and ample storage. Thoughtful updates include windows (2019) with 20-year transferable warranty, furnace and A/C (2014), and roof (2013) offering lasting peace of mind. Don't miss this fantastic opportunity book your showing today! (id:43934)
21 - 135 Springfield Road
Ottawa, Ontario
Dreaming of exquisite living in a trendy and upscale Ottawa neighbourhood? Located in between Rockcliffe and New Edinburgh, 135 Springfield unit 21 encompasses a very high walkability score to popular eateries, coffee shops and has over 1100 square feet of livable space in a one-of-a-kind condo! Features an extra spacious bedroom, floor plan and ample storage. Also comes with a den area giving you room for extra flex space or at-home office. Low condo fees makes this an appealing opportunity for homeowners and investors alike. All appliances come included and a wood burning fireplace, new heat pump and A/C ensures a cozy home all year round. Make this one yours! Flexible closing available.Get in touch or contact your agent for more details. (id:43934)
58 - 280 Mcclellan Road
Ottawa, Ontario
Simple, maintenance free living is what you will find at 280 MCCLELLAN RD! This highly sought after 3 storey town offers a bright & highly functional layout. The 2nd floor provides spacious open concept living space, which flows effortlessly into the sun filled eat-in kitchen with lots of counter space. Off the kitchen you will be please find a formal dining area and cozy family room (2nd LIVING AREA) with center fireplace. Heading up to the 3rd floor you will find 4 bedrooms and a tasteful full bathroom. The ground floor has and inviting foyer, laundry, half bathroom and plenty of storage. As an added bonus this unit comes with garage parking + private lane parking and large deck/outdoor space. The location, Trend Arlington, speaks for itself; steps from transit, Bruce Pit, schools and recreation; just a short commute to shopping and eateries. The common area of the condo includes a beautiful heated in-ground pool. Photos are from prior to the current tenant moving in. Tenant is month to month. (id:43934)
129 Elm Street
Ottawa, Ontario
Location, location, location! Walking, biking or driving, this cozy circa 1900 townhome is situated on a Cul-De-Sac just off Preston Street. Excellent alternative to a condo! So many wonderful restaurants close by, a couple of short blocks to the Plante Recreation Centre, walk to the Bayview Light Rail Station, hop onto the Bike Paths along Kichi Zibi Mikan. Updated and charming with a renovated kitchen, hardwood floors, patio doors to a deck and your parking spot. The second floor has two cozy bedrooms and an updated split bathroom. The basement offers a utility / storage room and a laundry area. Some photos have been virtually staged. (id:43934)
606 Brian Good Avenue
Ottawa, Ontario
Make this rarely offered, highly sought-after west-facing, award-winning Harmony condo your own. This former Urbandale model home offers parking for two vehicles, including a single garage with inside entry plus a laneway space. The open-concept main floor is ideal for entertaining, featuring vaulted ceilings, oversized windows with unobstructed views, and access to a private balcony-perfect for enjoying breathtaking sunsets and abundant natural light. The main level also includes a spacious bedroom with a walk-in closet, a 4-piece bath, and a convenient laundry/utility room. The second level showcases a bright, versatile loft that can serve as a family room, third bedroom, home office, or gym. The primary suite features its own balcony, a walk-in closet, and a luxurious 5-piece ensuite. Enjoy the added convenience of ample street parking right outside your door and a prime location just steps from local amenities. (id:43934)
53 Goodyear Road
Greater Napanee, Ontario
Welcome to 53 Goodyear Rd, Napanee. This beautiful 3 bedroom, 1.5 bath bungalow is perfect for the growing the family. Sitting on 1.5 acres just outside the city limits this home boasts all new windows and patio door (2024), new gas furnace (2024), heat pump (2023) plus a Generac system to relieve any concerns of a power outage. The main level boats laminate flooring, an open concept living room/ dining room, plenty of cupboard & counter space in the kitchen and a separate family/sitting room. With 3 good size bedrooms and a full bath the main level is complete. The basement offers a vast space with a 23x21 rec room and a 24x10 exercise room. The double car garage is attached with a breezeway which is a great sitting area if you need a break from the gorgeous views of the backyard from the rear deck. Come check out 53 Goodyear rd, before it is gone (id:43934)
8094 County Road 44 Road
Edwardsburgh/cardinal, Ontario
Welcome to this beautiful 2015-built Lockwood Brothers bungalow, the perfect place to put down roots and enjoy the best of country living with modern comfort. Set on a generous 2.58-acre lot between Spencerville and Kemptville, this home offers the kind of space where kids can run free, pets can roam, and family memories are made in every season. Inside, you'll love the bright open-concept layout with vaulted ceilings and gorgeous but easy-care laminate flooring throughout-ideal for busy family life. The heart of the home is the spacious kitchen, featuring extended-height cabinetry, a center island, and plenty of room for school lunches, weekend baking, and gathering with friends. The kitchen flows seamlessly into the living and dining areas, creating a warm and welcoming space for movie nights, holiday dinners, and everyday moments. Patio doors off the kitchen lead straight to the backyard, where you can picture summer barbecues, backyard games, or cozy evenings around a firepit under the stars. The primary bedroom is a relaxing retreat, complete with a private 5-piece ensuite. The additional two bedrooms are spacious and share access to a 5-piece bath with a huge hidden storage closet. Downstairs, the drywalled basement is ready for your future plans; create the ultimate recreation room, playroom, extra bedrooms, or a teen hangout as your family grows. With 200-amp service already in place, the possibilities are wide open. Built in 2015, all major systems, including windows, furnace, and septic, are modern and efficient, with ICF foundation; offering peace of mind for first-time buyers. This is a wonderful opportunity to enjoy a move-in-ready home, room to grow, and a friendly location just minutes from schools, shops, and community life in both Spencerville and Kemptville. A place to start your next chapter. Welcome Home! (id:43934)
50 Neelin Street
Carleton Place, Ontario
Welcome to 50 Neelin Street in the heart of Carleton Place - a charming three-bedroom, one-and-a-half-bath split level home that perfectly blends comfort and convenience. Just across the street from the hospital and a short walk to downtown, this home offers the ideal small-town lifestyle. Inside, bright and welcoming spaces flow seamlessly, featuring a refreshed kitchen that's both fun and functional - perfect for everyday meals or entertaining. Upstairs, three cozy bedrooms provide plenty of flexibility for family, guests, or a home office. The recently finished basement is an inviting hangout for game nights or movie marathons, while the low maintenance backyard offers a sunny deck and garden-ready space for relaxing or entertaining outdoors. Thoughtful updates such as a fully renovated main bathroom, brand new roof (October 2025) and refinished hardwood floors with timeless charm make this home truly move-in ready. From here, you are just steps from the arena, Mississippi Riverwalk Trail, and the Hallmark movie-worthy downtown shops and restaurants. Whether you're starting a family or looking for a peaceful place to settle, 50 Neelin Street is the perfect spot to call home in Carleton Place. (id:43934)
503 - 320 Mcleod Street
Ottawa, Ontario
ATTENTION ALL INVESTORS!! HUGE Bright & spacious 1167 sq ft with TWO UNDERGROUND PARKING - 2 Bedroom, 2 Bathroom Condo in a PRIME location! Inside hosts a very large, open concept living/dining/kitchen area with large windows & hardwood flooring. The kitchen hosts ample cupboard/counter space, stainless appliances, and island with breakfast bar. Condo also hosts: convenient in-unit laundry room, large primary bedroom with En-Suite, walk in closet and large 2nd bedroom. Access the long balcony which has great views! Location Location Location! Besides the stunning view from every window you can also walk/bike to everything: coffee shops, main transit routes, dogs parks, parks, shopping, grocery, pharmacy, local shops & much more! Small, clean & very quiet, pet friendly building. Second underground parking available. Note: 30lb limit of pets. Tenanted until July 31 2029. (id:43934)

