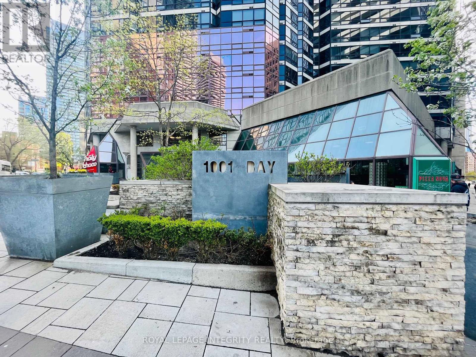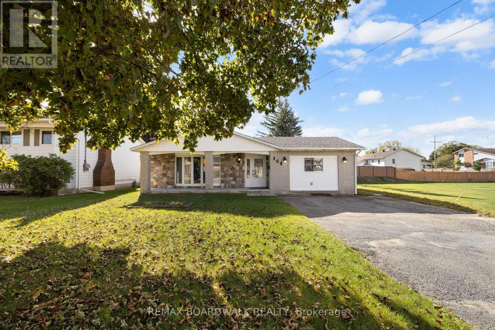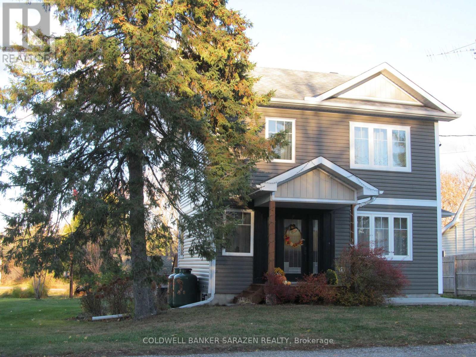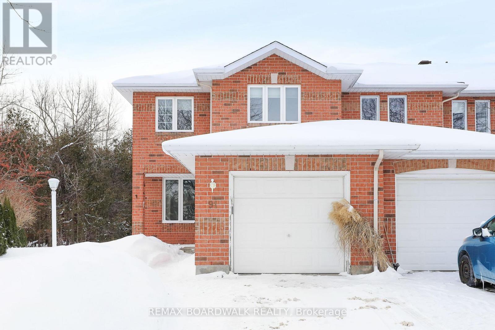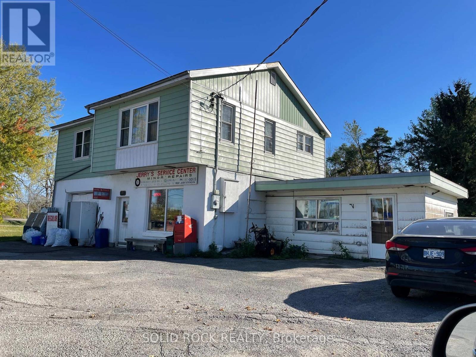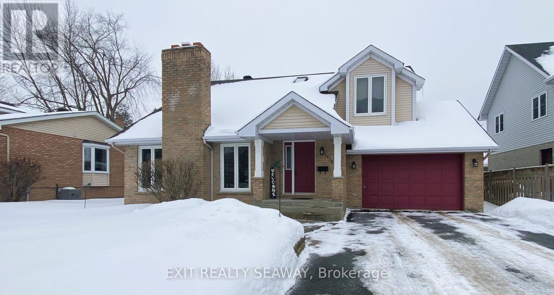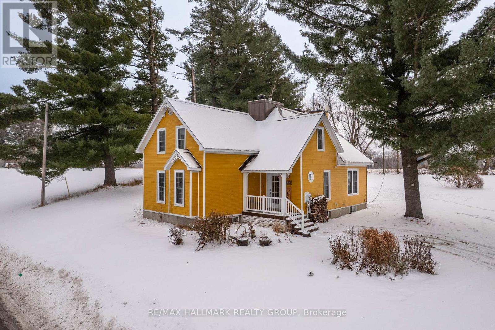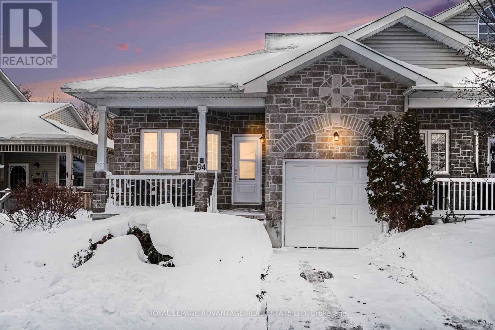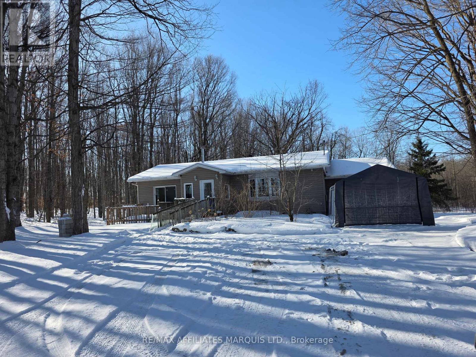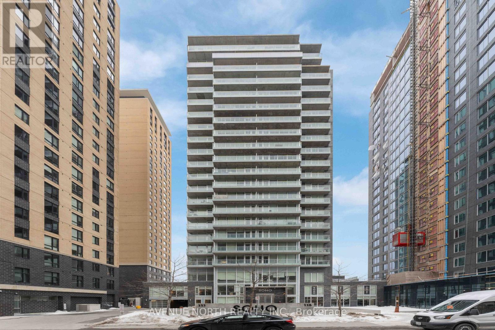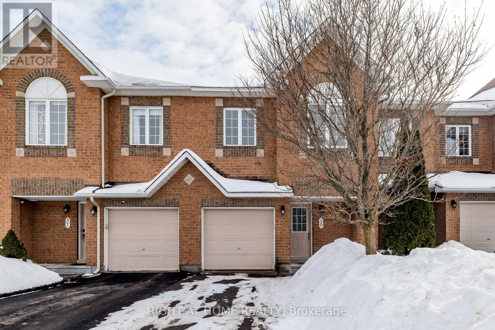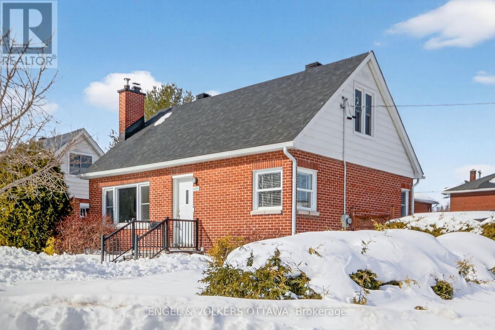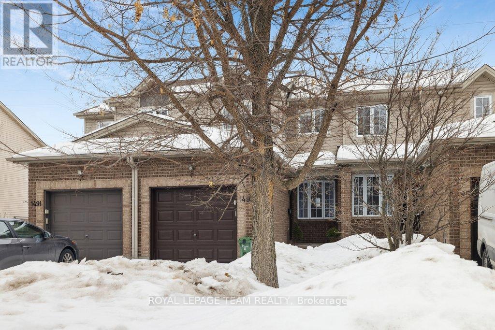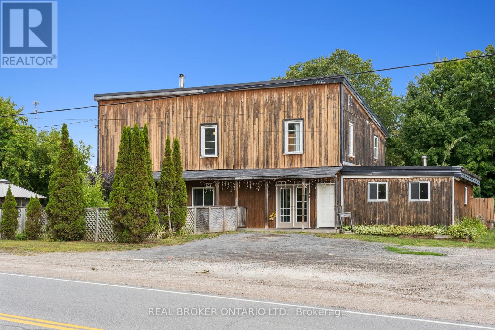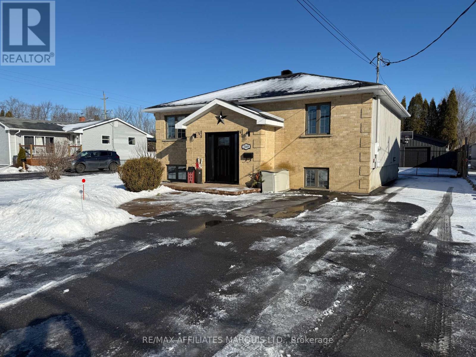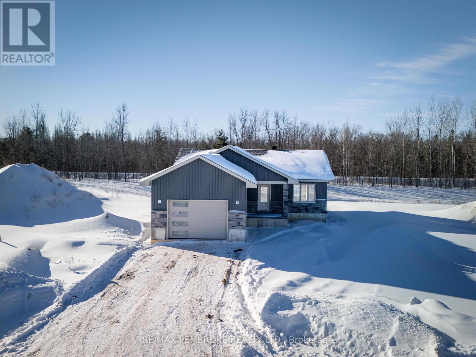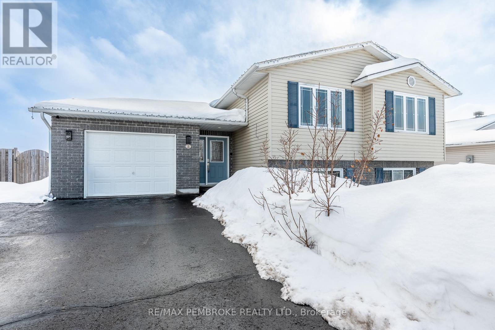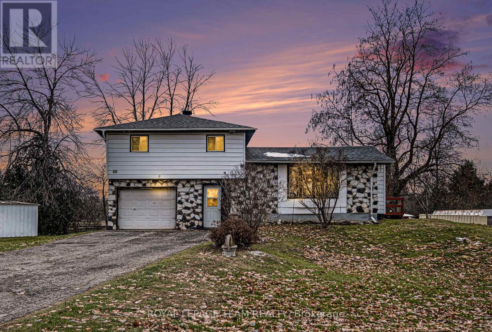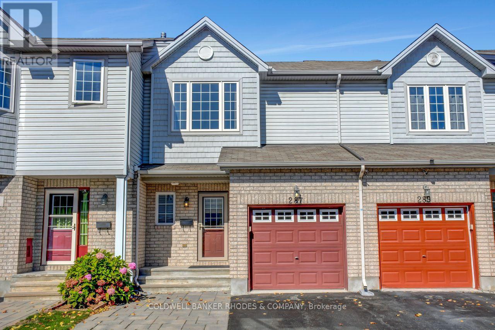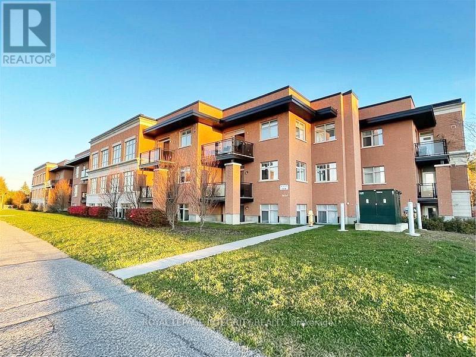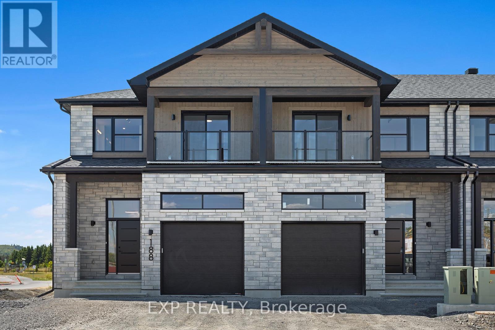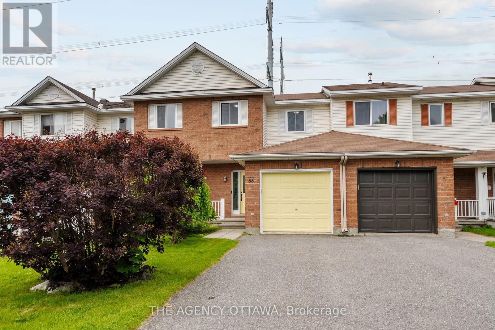We are here to answer any question about a listing and to facilitate viewing a property.
70 Halley Street
Ottawa, Ontario
Beautiful and inviting 3-bed / 3 bath freehold townhome on a quiet, family-friendly street, complete with a charming front porch and fully fenced backyard. The main floor offers warm hardwood floors, a renovated, modern eat-in kitchen with stainless steel appliances, quartz countertops, and abundant cabinetry. The bright living room features a cozy wood-burning fireplace, while the dining room provides easy access to the backyard through large patio doors-perfect for indoor-outdoor living. Upstairs, you'll find three generous bedrooms, including a spacious primary with a beautifully renovated en-suite, plus an updated full bath. The fully finished basement adds valuable living space with sleek laminate floors, pot lights, a laundry area, and ample storage. Situated just minutes from parks, shopping, public transit, great restaurants, recreation facilities, and a movie theatre, this home offers the perfect balance of comfort and convenience. Move in and enjoy a lifestyle where everything you need is right at your doorstep-this is the one you'll be excited to come home to. (Some of the photos are virtually staged) (id:43934)
406 - 1001 Bay Street
Toronto, Ontario
This stunning 1+1 bedroom, 1-bathroom condo includes one underground parking space and one locker. Ideally located just minutes from Toronto's most prestigious institutions, including the University of Toronto, TMU (formerly Ryerson), and Queen's Park, it also offers easy access to the city's top dining and shopping destinations such as Yorkville and the underground PATH system.The building features exceptional amenities, including 24-hour security and concierge service, visitor parking, guest suites, an indoor pool with sauna and hot tub, a fully equipped fitness centre, billiards room, squash court, ping pong, and a basketball court. Recent updates include a refrigerator (2021), dishwasher (2023), and bathroom ventilation fan (2023). Photos were taken prior to tenants moved in. (id:43934)
164 Napoleon Street
Carleton Place, Ontario
Welcome home to the heart of Carleton Place! Inviting backsplit designed for family living. This property features four bedrooms and three bathrooms, giving everyone room to spread out and feel comfortable. The main floor has a generous primary bedroom complete with an ensuite bathroom, ample closet space, and a private walkout to the deck. Continued on the main is a welcoming a kitchen, dining area, and living room with a cozy gas fireplace. Upstairs, you'll find three large bedrooms and huge bathroom. Downstairs, the lower level offers a large family room with a woodburning fireplace, a convenient two-piece bath, and another walkout to the yard, making it a great space for entertaining or quiet evenings in. This home includes plenty of storage throughout. The lot is generous, with a garden shed. Located close to schools, shopping, parks, Mississippi River and all the amenities Carleton Place has to offer, this home is ready to welcome your family. Come for a tour and imagine the possibilities! (id:43934)
20 Burnstown Road W
Mcnab/braeside, Ontario
Love grows best in this home, with fewer walls to separate, where you can't help but communicate. Here is a gem of a home located in the village of White Lake functionally designed for retirement living or that minimalist couple. Totally impeccably renovated top to bottom, open concept main floor living from the front foyer to the rear door, ample living area to the kitchen featuring unique cabinetry plus a sizeable quartz finished island. The main floor is fully finished with maple flooring, a two piece bathroom with ceramic flooring, coat closet and a rear door leading out to the spacious deck overlooking the lovely perennial gardens. A stairway leads up to a small sitting area and front to back hallway drenched in natural light. Your bedroom has ample room plus lighted his and her closets. Luxuriate after a day working in the garden in the free standing bathtub or enjoy your morning shower in a spacious shower stall and, bonus, put in a load of laundry as the stackable washer/dryer are located here as well. Cozy up with a good book downstairs in the family room, tackle your paperwork on your computer or finish the latest project. Lots of storage is available in the utility room where you have a sink for washing those dirty paint brushes. Life in a village is simple, away from the hustle and bustle of cities. A few minutes walk takes you to the General Store, church, cafe, park with a public beach on White Lake or launch your boat at the Waba Museum. Local amenities include golf courses, downhill and cross-country skiing and charming restaurants and artisan stores in Burnstown. Arnprior and HWY 417 interchange is 15 minutes drive. Take a leisurely drive on the myriad of country roads. A world of simplicity and tranquility awaits you! OPEN HOUSE February 15/2026 1-3pm (id:43934)
91 Whalings Circle Sw
Ottawa, Ontario
Welcome to 91 Whalings Circle, a rare and well maintained End unit Townhome located on one of Stittsville's most desirable, family-friendly streets. With NO Condo or Association fees, this spacious 3+1 Bedroom, 3-Bathroom Home offers the ideal balance of elegance, comfort, and everyday functionality. A welcoming front Foyer features open ceilings, ceramic flooring, a stylish powder room, and direct access to the attached Garage-perfect for busy households. The main level showcases Hardwood floors and a bright, open-concept layout ideal for both entertaining and daily living. A formal Dining area with a large picture window overlooks one of the home's 2 striking oak staircases with classic spindles, adding architectural charm. The well-appointed U-shaped kitchen offers abundant cabinetry and generous counter space on three sides, making meal prep a breeze. Sliding patio doors lead to a fully fenced backyard and deck, creating a seamless indoor-outdoor flow for BBQs, playtime, or relaxing evenings. Upstairs, the spacious Primary Bedroom features elegant double doors and dual Closets, complemented by two additional generous bedrooms with ample closet space and a beautifully finished 5-piece family Bathroom. The fully finished lower level adds flexibility and value with a fourth bedroom, 3-piece bathroom, recreation room, and versatile space ideal for a home office, gym, media room, or teen retreat. A true standout is the extra-large pie-shaped backyard with no rear neighbours, backing onto peaceful wooded walking trails. Rare for the area, this private outdoor retreat offers exceptional space for kids, pets, entertaining, gardening, or future enhancements. (id:43934)
24 County Rd 17 Se
Elizabethtown-Kitley, Ontario
Potential Gold Mine; The one & only retail Business property in Hustling Village of Jasper. Same Family ownership for 65 years. High volume Gas & Diesel sales, well stocked convenience store. Ample room to expand to an LCBO outlet. no local competition, only 2 party time local employees. Excellent opportunity to install a truck rental franchise. Open Week Days 6 Am to 7 PM, Saturday 8AM to 7 PM and Sunday 9AM to 7PM. Open Hour times need to be expended plenty of unused side and rear yard space available. Exceptionally bright and Spacious second floor. Owners apartment featuring a Lovely 24' X 22' living room and three Bedroom and 4 Pc Bath. Roofs are all less than 5 Year old, with exception of a Steel Roof age unknow. (id:43934)
1638 Blakely Drive
Cornwall, Ontario
Well-maintained 2-storey home in popular residential area. This 2-storey home is in an excellent residential neighbourhood and offers bright, comfortable living spaces with great flow for everyday life and entertaining. The open living room has a wood-burning fireplace (current owners have not used it in recent years) and a half cathedral ceiling that opens to the second-floor hallway that features a skylight that spills natural light into both levels. The bright kitchen has a built-in oven, stovetop and dishwasher (dishwasher 2025), a peninsula breakfast bar and a south-facing garden window with a bench seat - a lovely surprise that lets the morning sun. The dining room has patio doors leading to a quaint 3-season sunroom and the rear yard, ideal for extended indoor-outdoor living. The main floor also features an updated 2-piece bath and direct access to the attached garage. On the second floor you'll find the primary bedroom with two closets for ample storage, plus two more bedrooms. The updated second-floor bathroom offers a separate shower and whirlpool tub. In the finished basement you'll find a family room, an open den, a second den/storage room and a dedicated laundry room. The rear yard is fully fenced and the front yard is beautifully landscaped. Shingles were updated in 2019. This family home, in a highly desirable location, is ready for its new owners. Square footage provided by MPAC; room size measurements are estimated. Minimum 24 hours' notice for all showings. (id:43934)
5196 County 10 Road
The Nation, Ontario
This charming warm and inviting home, thoughtfully renovated in 2014. Sitting on just under one acre of land, this property is perfect for anyone looking to escape the city and enjoy peaceful country living. Step inside and fall in love with the spacious open-concept living and dining area, highlighted by beautiful cathedral ceilings and exposed ceiling beams that bring warmth and character. This inviting space is filled with natural light thanks to Large windows and two French doors leading out to the backyard.The country-style kitchen features a large wood butcher-block island and a beautiful farmhouse sink, creating the perfect blend of charm, function, and style - ideal for cooking, entertaining, and everyday living.The main level also includes a bedroom, powder room and a laundry room for added convenience, while the second floor offers two additional bedrooms and full bathroom giving everyone space and privacy. The home also features two wood-burning stoves for cozy, efficient heat during the colder months. Unfinished Full basement gives plenty of space for storage or potential family room/ play room. If you're searching for charm, comfort, and the tranquility of the countryside, this property truly has it all. (id:43934)
94 Patterson Crescent
Carleton Place, Ontario
Discover the perfect blend of small-town charm and modern convenience. This bungalow townhome offers a rare opportunity to enter one of Carleton Place's most sought-after neighborhoods. Strategically located for an easy Ottawa commute, this home has a layout of this home that is designed with a thoughtful separation of space. At the front of the home, you'll find the den/office-removed from the main living area for maximum productivity and could easily be a third bedroom. Convenience is king with a dedicated main-floor laundry room, making day-to-day chores a breeze. The heart of the home is the open-concept kitchen and living area, featuring a central island with seating. It's the perfect spot for "kitchen talk" and morning coffee while the chef of the house stays part of the conversation. The primary bedroom and guest room are conveniently located off the main living area. The lifestyle potential continues in the finished walk-out basement. This isn't just extra storage; it's a destination. You descend to a family room with a natural gas fireplace and room for a treadmill as well as a convenient second full bath There is also a sprawling games room featuring a pool table and bar, this level is tailor-made for hosting the big game or weekend gatherings. The walk-out access leads directly to your fully fenced backyard, offering a private outdoor retreat for pets, gardening, or summer BBQs. Enjoy the peace of a quiet street while staying minutes away from schools, the Carleton Place Arena, the Hospital, and local shopping. Whether you are a professional looking for a quiet retreat or someone looking to downsize without losing the "fun" space, this 2-bedroom, 2-bathroom gem is a must-see. (id:43934)
4960 County Rd 34 Road
South Glengarry, Ontario
Private, but easily accessible, this bungalow has been completely updated inside (2024). New kitchen, new bathrooms, new flooring, freshly painted custom-built ins and more. 9 acres of hardwood (maple bush), a pond and tranquility. Live the country life close to your towns and amenities. This property is located halfway between Alexandria and Lancaster and just 20 to 60 minutes from Cornwall, Ottawa, and Montreal. Extras include Open Concept main floor that has been converted into your personal dream house. Heated by a natural gas forced air furnace and a large wood stove. Downstairs is fully finished basement with a rec room, laundry room and 2 bonus rooms. A large rear deck with a beautiful view leads to the attached garage. property also comes with multiple storage sheds. Appliances included are new (2024-25), A/C, Water softener and Hot Water Tank new (2024). All information & measurements provided may not be accurate & should be verified by all interested Buyers. (id:43934)
601 - 111 Champagne Avenue S
Ottawa, Ontario
Luxury Corner Unit at SOHO Champagne with 2 Parking Spaces! This sun-filled 2-bedroom, 2-bathroom corner condo offers exceptional style and comfort. Formerly a model suite, it showcases floor-to-ceiling windows, hardwood and marble flooring throughout (no carpet), and custom window shades. The primary bedroom features a private balcony, a spacious walk-in closet large enough to serve as a den or office, and a luxurious ensuite with a soaker tub, glass-enclosed shower, and radiant heated flooring. The chef-inspired kitchen boasts quartz countertops, a large island, and spectacular views of Dow's Lake. Includes two parking spaces and one storage locker. Enjoy resort-style amenities including concierge service, hot tub, rooftop terrace, theatre room, fitness centre, and party room. Located in the heart of Ottawa, just steps to Carleton University, Dow's Lake, Little Italy, and Lansdowne Park, this condo offers unmatched convenience and lifestyle. (id:43934)
59 Scampton Drive
Ottawa, Ontario
Welcome to this beautifully maintained 3-bedroom townhouse in the heart of Kanata - perfectly positioned near the high-tech sector and all the amenities you'll love.The main level features durable laminate flooring and a classic white kitchen that offers timeless appeal and great functionality for everyday living. Fully fenced backyard - ideal for entertaining, pets, or enjoying your own private outdoor space. Upstairs, you'll find a generously sized primary bedroom complete with a walk-in closet and private ensuite, along with two additional well-proportioned bedrooms and a full bathroom.The finished lower level adds valuable living space with a cozy fireplace - perfect for movie nights, a home office, or a relaxing retreat. Freshly and professionally painted throughout, this home is move-in ready. The roof was replaced in 2018 for added peace of mind. Enjoy being within walking distance to parks, shopping, and local amenities, with quick possession available for those looking to make a smooth move. A fantastic opportunity in a sought-after location. (id:43934)
1235 Erie Avenue
Ottawa, Ontario
Welcome to 1235 Erie Avenue - a rare opportunity to own a detached 2-bedroom home offering the perfect alternative to condo living in a convenient central neighbourhood of Ottawa. Ideal for professionals, first-time buyers, downsizers, or investors, this charming property delivers privacy, outdoor space, and flexibility. Thoughtfully laid out, the home features a bright living room and a separate dining room, creating comfortable, defined spaces for daily living, entertaining, or working from home. The efficient kitchen provides practical workspace and storage, while two well-sized bedrooms and a full bathroom offer comfortable, low-maintenance living in a manageable footprint. Set on a large lot, this home stands apart from typical entry-level options. Enjoy your own outdoor space for relaxing, gardening, or hosting friends - a feature rarely found at this price point. The detached single-car garage comes with a Level 2 EV charger, enhancing both everyday convenience and long-term value. Location is a standout advantage. Close to public transit and LRT access, commuting is simple and efficient. Walk to grocery stores, cafés, restaurants, and everyday amenities, plus enjoy easy access to the vibrant shops and services along Bank Street. This highly connected location is highly appealing, making it an excellent lifestyle and investment choice. For buyers seeking affordability without compromise, 1235 Erie Avenue offers the independence of detached living with urban convenience. Opportunities like this - detached home, large lot, garage, and central Ottawa location - are increasingly hard to find. Pride of ownership. Book your showing today and discover the potential this home has to offer. No conveyance of offers without a 48 hour irrevocable as per form 244. (id:43934)
1493 Demeter Street
Ottawa, Ontario
Welcome to this impeccably updated 3-bedroom executive townhouse in the heart of Fallingbrook, offering the rare privacy of no rear neighbors. Thoughtfully refreshed in 2026, the home features a designer paint palette, all-new contemporary light fixtures, and a brand-new dishwasher. The bright, open-concept main level is ideal for everyday living and entertaining, with a spacious foyer, sun-filled living room, formal dining area, and a well-appointed kitchen with extensive cabinetry. Patio doors lead to a private, fully fenced backyard. A circular staircase anchors the home and leads to the second level with a generous primary suite that offers wall-to-wall closet space, complemented by two additional well-sized bedrooms and a full family bathroom. The lower level has been further enhanced with brand-new high-quality flooring (2023) throughout the finished recreation room, which features a cozy gas fireplace-perfect for movie nights or a home office. This level also provides ample storage, a utility room, and a dedicated laundry space. Significant mechanical investments offer total peace of mind - high-efficiency furnace installed (2021) and shingles above the garage replaced (2017). Ideally located just near top-rated schools, parks, and the trails of Princess Louise Falls, this home blends modern comfort with quiet privacy in one of Orleans' most established communities. (id:43934)
199 West Devil Lake Lane
Frontenac, Ontario
Welcome to this well-maintained classic cottage with desirable northeast exposure, tucked away off a private lane that is maintained year-round. Nestled in a peaceful bay, this inviting retreat offers privacy, natural beauty, and a true sense of escape .Sitting slightly elevated, the property features a gentle path leading down to the waters edge, where a cozy lakeside Bunkie provides extra sleeping space right beside the floating dock, perfect for guests or quiet afternoons by the water. Enjoy outdoor living on the large, newer deck thats ideal for morning coffee or evening gatherings. There's ample parking for visitors and a fantastic lakeside fire pit for roasting marshmallows under the stars. Devil Lake is known for its excellent fishing, boating, and stunning Canadian Shield landscape. With direct access to the miles of unspoiled shoreline bordering Frontenac Provincial Park, outdoor adventure and serene relaxation await. (id:43934)
2880 Hwy 511
Lanark Highlands, Ontario
Welcome to 2880 Highway 511, just outside Lanark Village. This large multi-generational home boasts plenty of potential. Set on a country lot, this property offers space and versatility for families looking to live together or for those interested in rental or Airbnb opportunities. The main floor features an open concept kitchen, living, and dining area with rustic details such as an exposed wood beam, built-in hutch, crown moulding, and pot lights. A cozy wood stove anchors the living room, while the kitchen provides extensive cabinetry. This level also includes two bedrooms, an office and a large storage space. Upstairs, the second floor functions like a separate unit, with its own kitchen, dining, and living room. There are three additional bedrooms, including a primary with walk-in closet, plus a full bathroom, laundry and a huge second-storey balcony overlooking the backyard. Outside, the massive and fenced backyard is perfect for family use and is great for dogs. Convenient highway access with a country setting. (id:43934)
2169 Pitt Street
Cornwall, Ontario
Located in Cornwall's North end, this stunning 2+2 bedroom residence boasts beautiful landscaping and extensive renovations throughout. Offering a perfect blend of comfort and style, the home features a spacious layout, a newly updated kitchen with granite countertops and ample cupboard space, ideal for any baking enthusiast. The upper level comprises two bedrooms, including the primary bedroom with elegant closets and an updated four-piece washroom. The lower level features a cozy family room with a gas fireplace, two additional bedrooms, a laundry room, and another updated three-piece washroom. The property showcases meticulously maintained gardens and outdoor spaces, creating a serene oasis. Residents can unwind on the peaceful covered porch or soak in the hot tub in the seclusion of the fully fenced backyard. A large heated detached garage/shop completes this exceptional property. Conveniently located near all amenities. Water tax: Approximately $924, Electricity: $285 every two months. Enbridge: $110 monthly equal billing. 200 amp in-house. 70 amp added in garage. Recent upgrades include: Furnace (2025), Front door (2025), Shingles (2023), Fence (2020), Hot water tank (2019), and Central Air (2019). This remarkable residence is a rare find. (id:43934)
13 Eddy Crescent
Pembroke, Ontario
Welcome to " The Teddy" at 13 Eddy Crescent in Pembroke's desirable west end, a beautifully built brand new bungalow located in a brand new subdivision with no rear neighbours , offering the perfect blend of modern living and outdoor lifestyle. This thoughtfully designed home offers approximately 1,232 sq. ft. of bright open-concept main floor living space featuring a modern kitchen with a large center island and a spacious dining area with patio door access. The inviting living room is filled with natural light, creating a warm and welcoming atmosphere. The main level includes three bedrooms and a full bathroom, including a spacious primary bedroom, along with the convenience of an attached oversized garage. The full basement has already been framed, rough wired, and rough plumbed for a future bathroom and is laid out for a large rec room, additional bedroom, office, and storage area which can be completed prior to closing at the Buyer's option for an additional cost, offering excellent potential to expand living space and add value. Built with quality construction including an engineered truss roof system, 8-foot poured concrete foundation, HRV system, radon rough-in, R-60 attic insulation, and R-20 wall insulation, this home offers efficiency and peace of mind. Located close to schools, parks, shopping, and amenities, this move-in ready property is ideal for families, downsizers, or buyers seeking a new home with future development potential in Pembrokes newest subdivision.Purchase price includes HST with rebates signed back to the Builder. Full Tarion Warranty. Interior will be completed within two weeks and photos added (id:43934)
18 Morning Star Street
Petawawa, Ontario
This well-maintained home is walking distance to Valour (K-12) and St. Francis (K-6)schools, Petawawa Terrace Park, restaurants, shops, a short drive to Petawawa Point beach/boat launch and a 5-minute commute to Garrison Petawawa. The large foyer welcomes you with access to the fully fenced-in backyard with a large interlock patio ideal for your outdoor entertaining, and a storage shed to keep the lawn and garden tools tucked away. The attached garage is approximately 20ft x 13ft and is insulated, offering additional storage space. Inside, the hardwood steps lead you to the warm and inviting main floor with ample natural sunlight, hardwood floors and a kitchen with wood cabinetry and plenty of prep space. A full bathroom and three bedrooms complete this level. The lower level offers a second full bathroom, two additional spacious bedrooms and plenty of storage space. The family room offers ample space to have gatherings, and room to accommodate a kids' play area, home gym or work space. (id:43934)
88 Bay Road
Rideau Lakes, Ontario
Discover peaceful country living in this spacious 4-bedroom home, set on just over 2 acres and surrounded by nature. With no rear neighbours and plenty of room to roam, this property offers privacy and tranquility while still being conveniently located between Perth and Smiths Falls--making daily errands, dining, and shopping a breeze. Step inside to a bright, inviting main level living room that flows seamlessly into the eat-in kitchen, creating the perfect space for family gatherings and entertaining. The kitchen features a convenient breakfast bar along with a brand-new refrigerator and stove (2025).The upper level offers three comfortable bedrooms and a full bathroom, ideal for families or guests. On the lower level you'll find a 4th bedroom, and plenty of storage space. Enjoy peace of mind with some major updates already taken care of, including a new furnace and heat pump (2024) and an owned hot water tank (2024). Bell Fibe is also available for fast, reliable internet. Whether you're hosting summer barbecues, exploring the acreage, or simply unwinding in your private backyard, this home offers a wonderful blend of comfort, space, and rural charm. (id:43934)
287 Macoun Circle
Ottawa, Ontario
Imagine stepping through the front door and immediately feeling at ease - that's the feeling 287 Macoun Circle offers. Nestled in the heart of a friendly, family-oriented neighbourhood, this charming 3-bedroom home is more than just a house; it's a place where memories are made. Kids can walk to nearby schools, spend sunny afternoons in beautiful local parks, and enjoy all the conveniences of shops and restaurants just a short trip away. Everything you need for comfortable, everyday living is right at your fingertips. Whether you're taking your first step into homeownership, settling into a new chapter, or looking to simplify life, this home has a way of fitting right in. Its thoughtful layout, cozy size, and welcoming price point make it easy to picture yourself here - relaxing on a quiet evening, hosting friends, or simply enjoying a place that truly feels like yours. like this don't come along often in this neighbourhood, so don't let this one slip away. Come see for yourself why 287 Macoun Circle is the kind of place people fall in love with. (id:43934)
213 - 3684 Fallowfield Road W
Ottawa, Ontario
Elegant Corner Condo Surrounded by Nature in OttawaWelcome to your serene urban retreat - the perfect balance of modern comfort and peaceful living. This stunning 2-bedroom, 1-bathroom corner condo offers all the benefits of city life without the noise or congestion of the downtown core. Flooded with natural light from its many windows, this bright and airy home features hardwood flooring throughout, beautiful granite countertops, and custom-built closets with professional organisers that make every inch of space functional and stylish. The open-concept living and dining areas flow seamlessly to a private balcony overlooking lush mature trees and landscaped gardens, creating a calming backdrop for your morning coffee or evening wind-down. Designed with comfort and convenience in mind, this home includes underground heated parking, in-unit laundry, and access to a private on-site fitness centre-all in a quiet, well-managed building. Perfect for professionals, downsizers, or couples seeking an affordable yet refined lifestyle, this property delivers exceptional value with its combination of quality finishes, peaceful surroundings, and easy access to Ottawa's key amenities. Enjoy the tranquillity of suburban living while remaining only minutes from restaurants, shopping, and transit .This is your chance to own a beautiful, move-in-ready home that offers both style and substance in one of Ottawa's most desirable and convenient locations. *Photos have been virtually altered to protect the privacy of the tenants. (id:43934)
271 Carpe Street
Casselman, Ontario
Distinguished & Elegant Brand New Semi-Detached Home by Solico Homes (Tulipe Model)The perfect combination of modern design, functionality, and comfort, this 3 bedroom (Optional 4th bedroom available) 1608 sqft semi-detached home in Casselman offers stylish finishes throughout. Enjoy lifetime-warrantied shingles, energy-efficient construction, superior soundproofing, black-framed modern windows, air conditioning, recessed lighting, and a fully landscaped exterior with sodded lawn and paved driveway all included as standard. Inside, the open-concept layout is bright and inviting, featuring a 12-foot patio door that fills the space with natural light. The gourmet kitchen boasts an oversized island, ceiling-height cabinetry, and plenty of storage perfect for family living and entertaining. Sleek ceramic flooring adds a modern touch to the main level. Upstairs, the spacious second-floor laundry room adds everyday convenience. The luxurious main bathroom is a standout, offering a freestanding soaker tub, separate glass shower, and double-sink vanity creating a spa-like retreat. An integrated garage provides secure parking and extra storage. Buyers also have the rare opportunity to select custom finishes and truly personalize the home to suit their taste. Located close to schools, parks, shopping, and local amenities, this beautifully designed home delivers comfort, style, and long-term value. This home is to be built make it yours today and move into a space tailored just for you! (id:43934)
55 Springcreek Crescent
Ottawa, Ontario
Welcome to 55 Springcreek Crescent backing onto walking trails, designed for everyday comfort. Ideally located on a quiet crescent in Bridlewood with no rear neighbors, this inviting townhome offers a perfect mix of warmth, style, and functionality. The main floor features hardwood flooring, an open-concept layout, and a stunning tiled fireplace that adds a touch of elegance to the living space. The dining area opens to the backyard and connects you directly to a walking trail network, perfect for enjoying the outdoors right from your doorstep. Upstairs, you'll find hardwood floors throughout, a spacious primary bedroom, two additional bedrooms, and a full bathroom. The finished basement provides even more living space with a cozy family room, laundry area, and ample storage. Thoughtful updates include windows (2019) with 20-year transferable warranty, furnace and A/C (2014), and roof (2013) offering lasting peace of mind. Don't miss this fantastic opportunity book your showing today! (id:43934)


