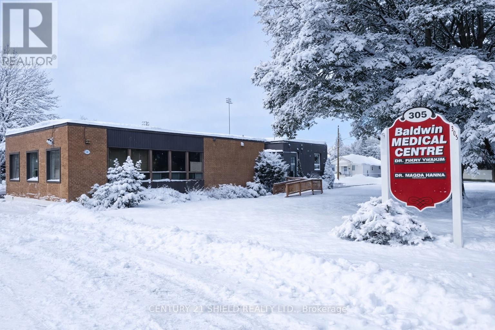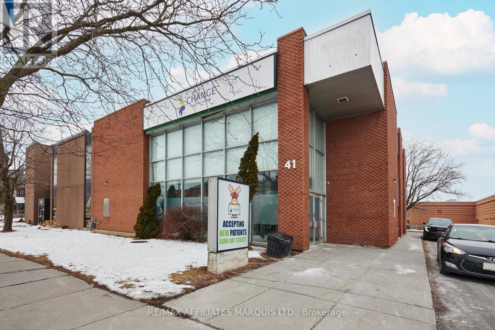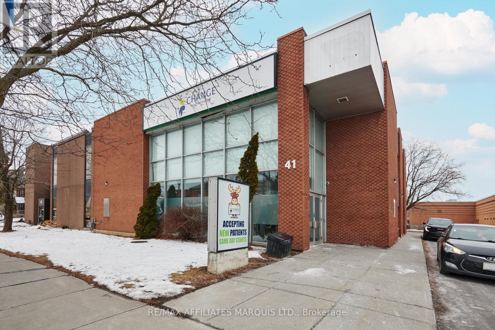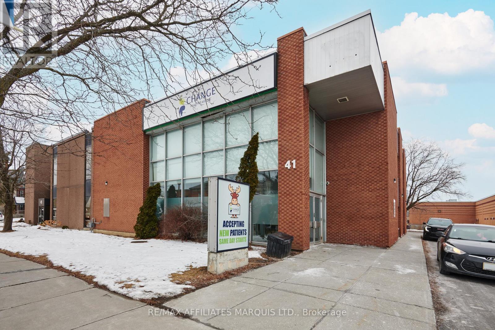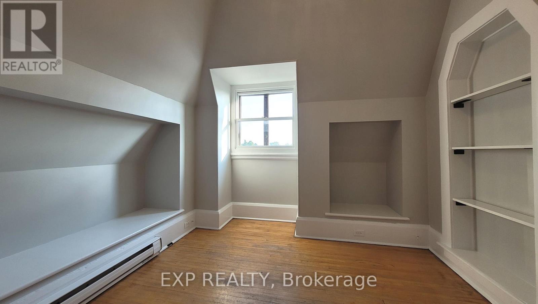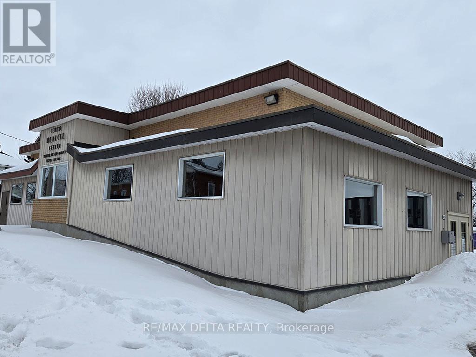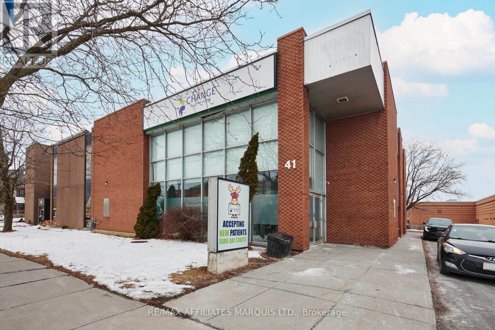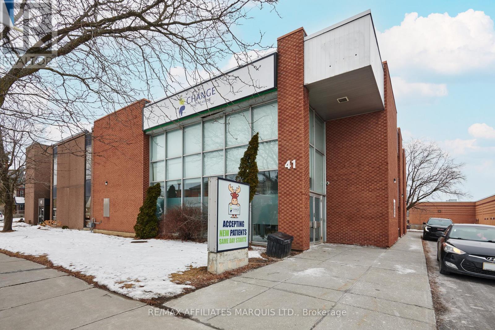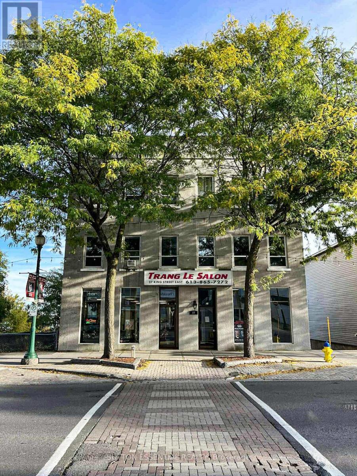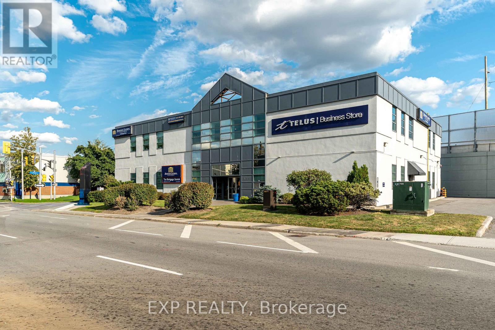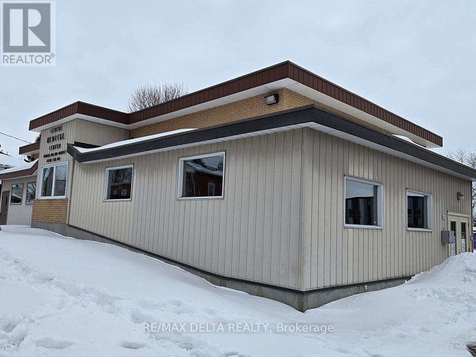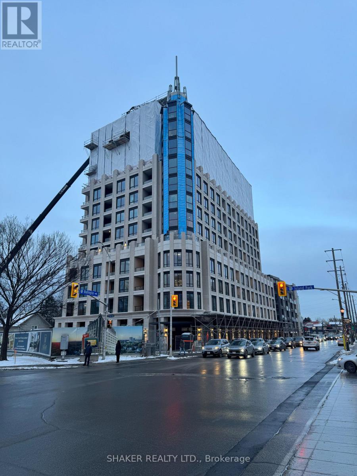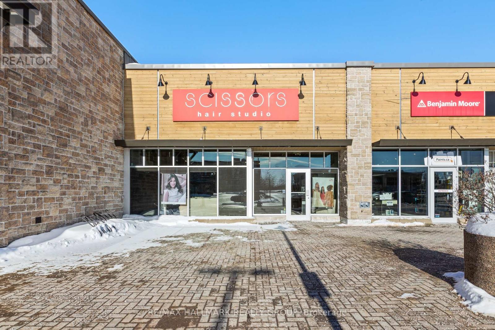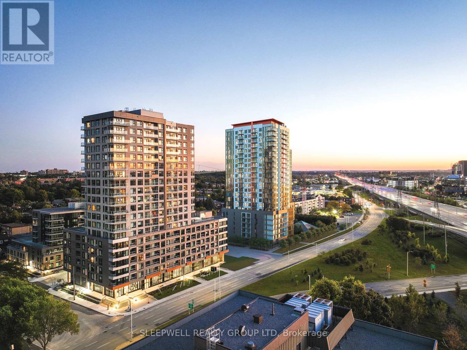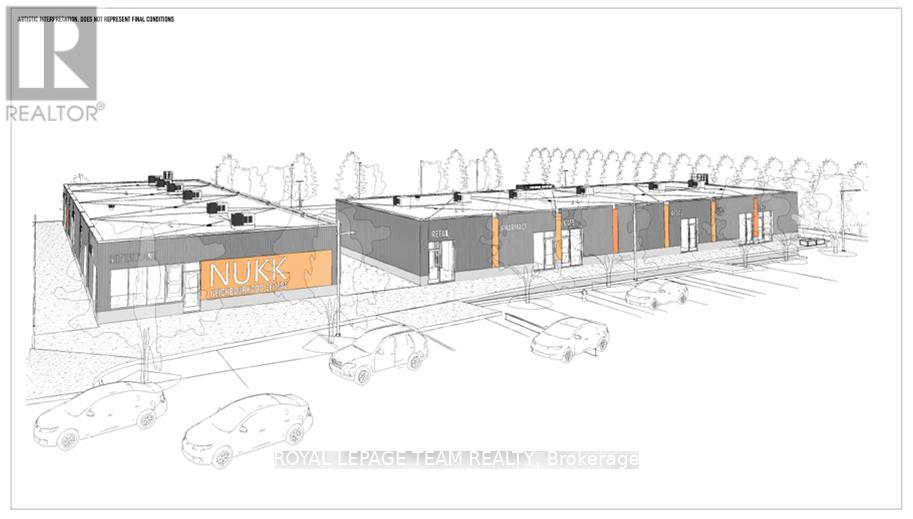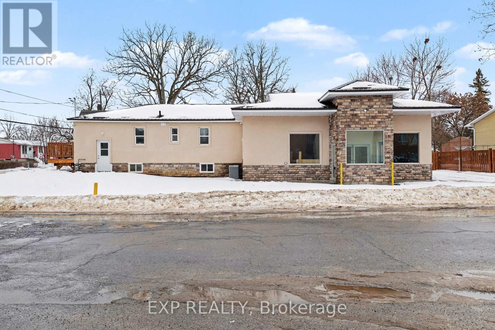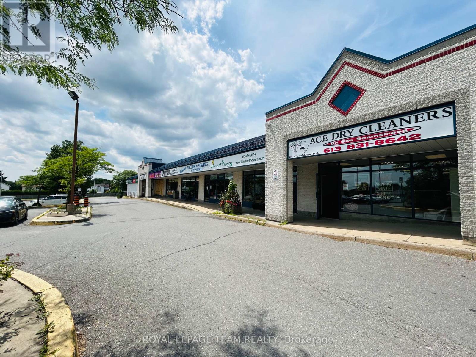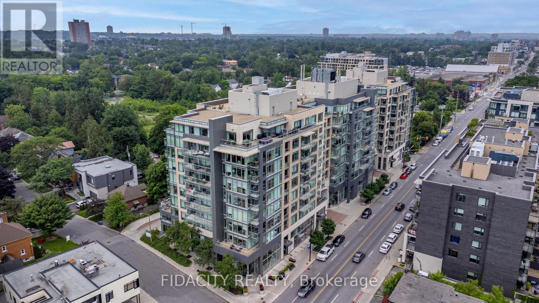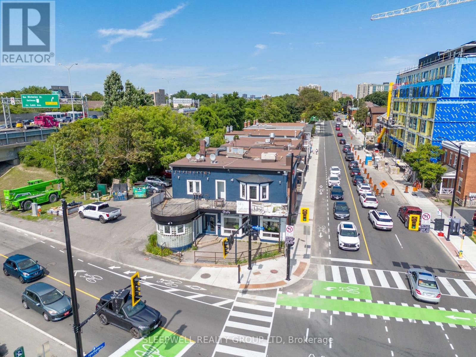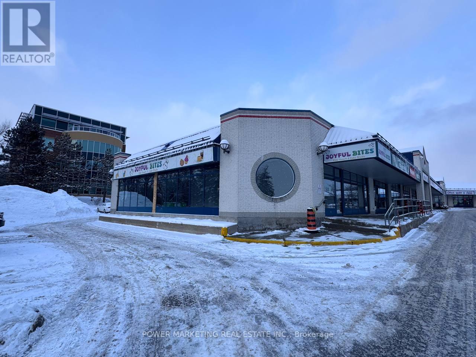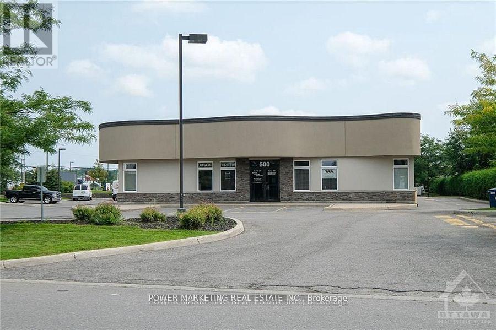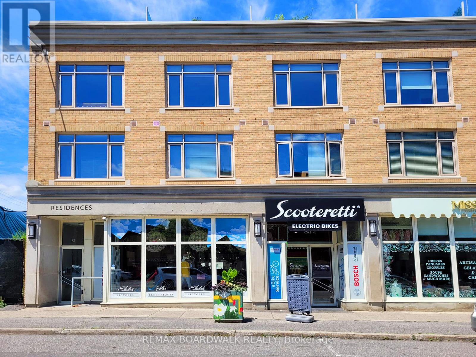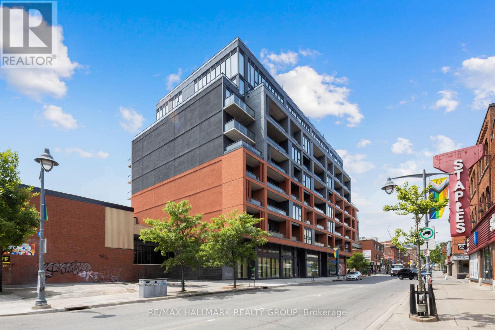We are here to answer any question about a listing and to facilitate viewing a property.
305 Baldwin Avenue
Cornwall, Ontario
Basement-level office space available in central Cornwall. Choice of three private offices with shared waiting area. Approx.1000 sq. ft.. Gross monthly rent of $600 per room or $1,000 for all three rooms combined. Gas included. Tenant responsible for shared electricity costs. Minimum 12-month term. Suitable for professional office use. Tenant to verify permitted use. (id:43934)
Office Unit 3 - 41 Second Street W
Cornwall, Ontario
Prime Downtown Cornwall Office Space for Lease at 41 Second Street. Discover the perfect workspace in the heart of downtown Cornwall. This new commercial office space offers a professional environment, ideal for businesses looking to establish or expand their presence. Located on the second floor of 41 Second Street, office room #3, this spacious unit is 149 square feet. Positioned in a prime downtown location, this office is steps away from public transit, shopping centers, dining options, and the mall, making it a highly accessible and vibrant business hub. Seize this opportunity to establish your business in a premium office space in the heart of Cornwall. Schedule a viewing today! (id:43934)
Office Unit 4 - 41 Second Street W
Cornwall, Ontario
Prime Downtown Cornwall Office Space for Lease at 41 Second Street. Discover the perfect workspace in the heart of downtown Cornwall. This new commercial office space offers a professional environment, ideal for businesses looking to establish or expand their presence. Located on the second floor of 41 Second Street, office room #4, this spacious unit is 152 square feet. Positioned in a prime downtown location, this office is steps away from public transit, shopping centers, dining options, and the mall, making it a highly accessible and vibrant business hub. Seize this opportunity to establish your business in a premium office space in the heart of Cornwall. Schedule a viewing today! (id:43934)
7 - 73 Mill Street
Mississippi Mills, Ontario
73 Mill St. is located in the heart of downtown Almonte at the corner of Mill St. and Little Bridge St. Unique Office space located on the 3rd floor of the building for lease in downtown Almonte. The original Post Office and Custom House is a historic landmark built in 1890 by Thomas Fuller - the Chief Architect for the Dominion of Canada. Beautiful building with lots of character and history. Current tenants are consultants, therapist, internet companies and engineers. Very quiet building because many tenants work off site. Postino's Italian Bistro is one of the Ottawa Valley's best restaurants and is located on the main floor of the building. Use of common kitchenette and washroom with shower located on same floor. Rent $600 Plus HST. Includes all utilities and building expenses, and security monitoring; WiFi Extra. 2-YR LEASE TERM. 5% Annual increase after the first year. (id:43934)
Suite 1 - 42 Mill Street
Champlain, Ontario
Give your business a chance and get more clients! Turn-key office space, or consulting room for rent in professional building in the busy little village of Vankleek Hill. Everything is included in your rent: utilities, parking, snow removal. Plus: This is an accessible building with a welcoming waiting room for your clients. Suite 1 has 96 square feet, $528 monthly rent plus HST. Cabinetry, sink can stay or can be removed according to your needs. Adjacent office/consulting space also available. See MLS X12824268. Note: viewing office space will take place outside of 9 to 6 pm weekday business hours. This is a busy professional building. (id:43934)
Office Unit 7 - 41 Second Street W
Cornwall, Ontario
Prime Downtown Cornwall Office Space for Lease at 41 Second Street. Discover the perfect workspace in the heart of downtown Cornwall. This new commercial office space offers a professional environment, ideal for businesses looking to establish or expand their presence. Located on the second floor of 41 Second Street, office room #7, this spacious unit is 133 square feet. Positioned in a prime downtown location, this office is steps away from public transit, shopping centers, dining options, and the mall, making it a highly accessible and vibrant business hub. Seize this opportunity to establish your business in a premium office space in the heart of Cornwall. Schedule a viewing today! (id:43934)
Office Unit 6 - 41 Second Street W
Cornwall, Ontario
Prime Downtown Cornwall Office Space for Lease at 41 Second Street. Discover the perfect workspace in the heart of downtown Cornwall. This new commercial office space offers a professional environment, ideal for businesses looking to establish or expand their presence. Located on the second floor of 41 Second Street, office room #6, this spacious unit is 133 square feet. Positioned in a prime downtown location, this office is steps away from public transit, shopping centers, dining options, and the mall, making it a highly accessible and vibrant business hub. Seize this opportunity to establish your business in a premium office space in the heart of Cornwall. Schedule a viewing today! (id:43934)
250 - 55 Water Street W
Cornwall, Ontario
This modern prestigious office building is centrally located in Downtown Cornwall on Water St. at Augustus St. and overlooks Lamoureux Park and the St. Lawrence River. The multi tenant building is fully serviced, barrier free accessibility with elevator, men's and ladies washrooms on each floor. The building boasts a mix of professional office tenants. Tenants have access to a lunchroom and the use of a boardroom. Spaces are available in a variety of sizes and configurations. Plenty of parking for both tenants and visitors. Call today for more information. (id:43934)
Unit #3 - 27 King Street E
Brockville, Ontario
Downtown Brockville mixed-use opportunity with river views and exceptional parking with access from both King Street and Water Street. This well-maintained property offers office / commercial space of 204 sq ft with bight open stairs from King Street. Two washrooms are available on the lower floor. Parking for emplyees and clients is a rare downtown advantage. Steps from shops, restaurants, and the waterfront, this is an ideal location in Brockvilles thriving downtown core. More details available upon request. (id:43934)
200 - 424 Catherine Street
Ottawa, Ontario
Are you searching for the perfect office space in the vibrant heart of downtown Ottawa? Your search ends here! We offer a variety of office spaces in different sizes, tailored to meet the unique needs of your business. Ranging from 75 square feet to 150 Square feet. Competitively priced and centrally located right off the 417 near Bronson ave! Tons of parking available. Imagine working in a space that fits your team perfectly, surrounded by a beautifully designed, expansive common area that's ideal for networking and unwinding. Start creating professional content in our brand new, state-of-the-art podcast studio, and enjoying the convenience of a fully equipped shared kitchen. We are dedicated to making your work environment exceptional, with ongoing renovations that continuously enhance the space to meet the highest standards of comfort and functionality. Experience the dynamic energy of downtown Ottawa for an affordable rate! (id:43934)
Suite 2 - 42 Mill Street
Champlain, Ontario
An affordable office/consulting space! Visit this turn-key office space/consulting room for rent in professional building in the busy little village of Vankleek Hill. Everything is included in your rent: utilities, parking, snow removal. Plus: This is an accessible building with a welcoming waiting room for your clients. Suite 2 has 80 square feet, $528 monthly rent. Cabinetry, sink can stay or can be removed according to your needs. See MLS X12820664 for Suite 1 which is also available adjacent to Suite 2. Note: viewing office space will take place outside of 9 to 6 pm weekday business hours. This is a busy professional building. (id:43934)
1451 Wellington Street W
Ottawa, Ontario
Prime corner retail/restaurant unit for lease in the newly constructed luxury condo building, "The Residences at Island Park Drive". The property is located at a high-traffic intersection of Wellington Street West and Island Park Drive between the Wellington West and Westboro communities. The unit is approximately 2,135 sq. ft. plus a large outdoor patio which fronts onto future greenspace/parkland. Ideally suited for a restaurant/cafe/bar business. The space is available March-May 2026. Net Rent is: $50 per sq. ft. for the first 5 years and $56 per sq. ft. for the second 5 year term. Additional Rent is estimated at $18-$20 per sq. ft. but to be confirmed. Note: this unit is owned privately and separately from the adjacent retail units also available for rent. (id:43934)
6081 Hazeldean Road
Ottawa, Ontario
Fully fixtured hair salon. Beautifully built-out space. Located at the prominent intersection of Stittsville Main Street and Hazeldean Road, Jackson Trails Centre is a well-established retail destination in the heart of Stittsville. Spanning over 70,000 square feet, the centre is anchored by nationally recognized tenants including Giant Tiger, the Royal Bank of Canada, and the LCBO. Strategically positioned in one of Ottawa's fastest-growing suburban markets, the centre benefits from strong visibility, convenient access, and a loyal customer base. Its location at a key crossroads ensures consistent traffic from both local residents and commuters, making it an ideal setting for retailers and service providers seeking long-term success in a thriving community. (id:43934)
A014 - 1370 Carling Avenue
Ottawa, Ontario
This is the final opportunity to secure retail space at The Talisman, one of Ottawa's premier purpose-built rental communities, now offering two adjacent commercial units totaling 4,429 sq. ft. comprised of 1,501 sq. ft. and 2,928 sq. ft. which may be leased together for a flagship concept or separately to accommodate two distinct businesses. A 344 sq. ft. outdoor terrace for patio or activation space is available adjacent to the smaller retail space. With 1,000+ rental units across all buildings and over 2,000+ residents living directly onsite, this location provides an unmatched built-in customer base ideal for retail, service, wellness, or food and beverage concepts. The Talisman seamlessly blends modern living with vibrant ground-floor retail, offering strong visibility, high foot traffic, indoor/outdoor amenities, and ample visitor and resident parking. Located in Carlington with immediate access to Hwy 417 and surrounded by increasing residential density, this high-growth address ensures exceptional exposure and long-term success for your business. Each unit is separately metered for hydro and gas, with possession dates tailored to suit your build-out timeline. (id:43934)
652 Flagstaff Road
Ottawa, Ontario
Brand New Plaza in Barrhaven. At the corner of Borrissokane and Flagstaff. Last two units remaining in this high-demand, high-exposure location. Ready for Tenant fit-up in March 2026. Lowest Rental rates in Barrhaven for newly built Retail Plazas. Existing tenant bookings include: Japanese/Korean fusion restaurant, Barber Shop, Shawarma and pies, Beauty Salon, Indian Restaurant, Kumon, Pharmacy, Dentist, Pizza, African Grocery & Take-out. Available sizes are Unit 6- 1064 SF + Patio and Unit 11- 1325 SF. Possibility of a combined space of 2389 SF, subject to tenant space re-allocation. First preference will be given to Coffee/Bakery, Medical Use, and then the other uses not currently booked. (id:43934)
Retail - 55 Spring Street
Mississippi Mills, Ontario
Welcome to 55 Spring Street, a beautifully customized retail space purpose-built for a prescription pharmacy, ideally situated directly across from Almonte General Hospital - a prime, high-traffic location with exceptional visibility and built-in demand. This turnkey space is thoughtfully designed and fully equipped, featuring all existing pharmacy fixturing, including a narcotics safe, private consultation room, washroom, storage room, and additional functional areas to support efficient daily operations. The layout offers a seamless flow, making it ideal for continued pharmacy use or other medical/health-related retail concepts. Whether you're an owner-operator, investor, or healthcare professional looking to establish a presence in a strategic location, 55 Spring Street offers unmatched positioning, functionality, and potential in the heart of Almonte. (id:43934)
Unit #12 - 471 Hazeldean Road
Ottawa, Ontario
Rarely offered retail space with 1,380 SQ FT with full glass in the front in Castledean Mall with high visibility and access from both Hazeldean Rd and Castlefrank Rd. Well managed mall with long established anchor tenants including KFC and Meridian Credit Union guarantee traffic and exposure to your business. Unlimited parking. Call to arrange a showing today! Operating costs and property taxes @ $17.5/SQ FT/2025. (id:43934)
108 Richmond Road
Ottawa, Ontario
For Lease 108 Richmond Rd - 1868 sq ft - 38$/sq ft + 16$/sq ft CAM (additional rent subject to change every year based on Condo fees, property Taxes, Garbage fees) (id:43934)
221 Echo Drive
Ottawa, Ontario
Discover a unique commercial leasing opportunity along the scenic Rideau Canal at 221 Echo Drive. Offering 3,100 square feet of rentable area, this property was previously home to a restaurant and pub and is ideally suited for food and beverage, hospitality, or retail concepts looking to capitalize on a high-profile location. Situated in Old Ottawa East, one of the citys fastest-growing neighbourhoods, the space offers unmatched visibility to both local residents and visitors traveling into Ottawas downtown core. The sites proximity to the Canal ensures consistent year-round traffic, from daily commuters and nearby residents to tourists enjoying Ottawas landmark attractions. With a net rent of $37/sqft and additional rent of $15/sqft, 221 Echo Drive presents a rare chance to secure a prime location with strong growth potential. Its established restaurant infrastructure and prime position along one of Ottawas most recognizable routes make it an excellent opportunity to create a neighbourhood destination and a landmark stop for visitors alike. (id:43934)
18 - 471 Hazeldean Road
Ottawa, Ontario
Opportunity knocks! approximately 1500 square retail space in one of busiest shopping malls in Kanata! This beautiful unit has lots of windows two washrooms and excellent for any type of business. It has easy access to hwy 417 and the High-Tech area of Kanata! Make sure you see it today! (id:43934)
500 Lacolle Way
Ottawa, Ontario
Excellent opportunity to lease a 708 sq ft restaurant or take-out space in the heart of Orleans! Located in a high-traffic, central area right off the highway on Trim Road, this space offers great visibility and accessibility in an A-class building. The layout features an open-concept design with soaring ceilings, a small dine-in area, and a separate entrance for take-out or delivery, ideal for modern food service operations. Whether you're launching a new concept or expanding your brand, this space provides a flexible setup in a great area. Call today for more details or to schedule a private viewing! (id:43934)
85 Murray Street E
Ottawa, Ontario
85 Murray Street presents a rare 3,018 sq. ft. retail opportunity in the heart of Ottawa's ByWard Market. Located within one of the city's highest pedestrian traffic districts, this prime storefront offers exceptional exposure surrounded by established restaurants, boutique retailers, nightlife, and year-round tourism. The open concept layout and high ceilings provide flexibility for a variety of uses including hospitality, service-based businesses, experiential retail, or boutique concepts. Walking distance to Parliament Hill, Rideau Centre, the National Gallery, and major hotel anchors, this location offers strong daytime and evening traffic. Available immediately. (id:43934)
390 Bank Street
Ottawa, Ontario
Last unit remaining! Corner unit with Patio potential. Located at 390 Bank St. on the northwest corner of Bank St. and James St. in Centre Town, one of Ottawa's fastest-gentrifying communities, James House is a new nine-level condominium development, 220 residential units, 6,035.45 square feet of street front free hold retail units. Bank St., Ottawa's main north/south commercial and commuter artery in Ottawa Access to HWY 417 Direct access to Parliament Hill & Downtown (id:43934)

