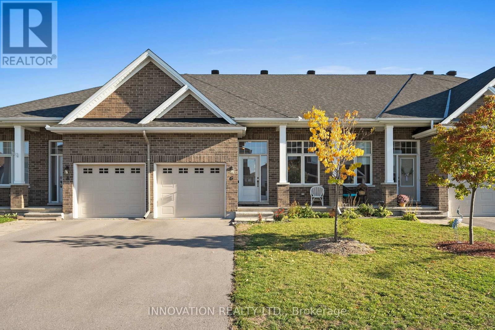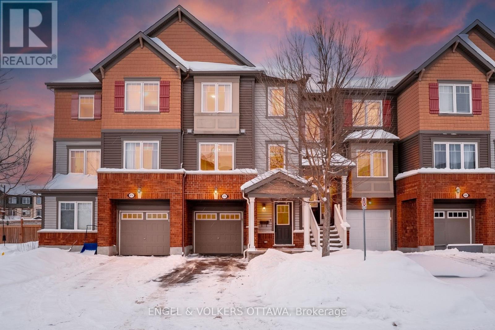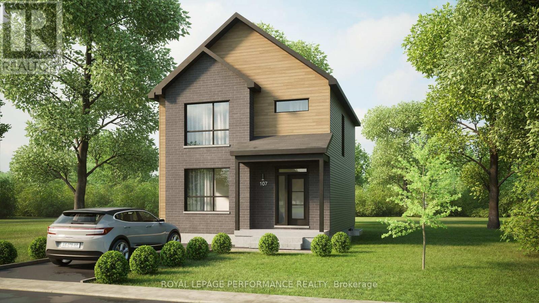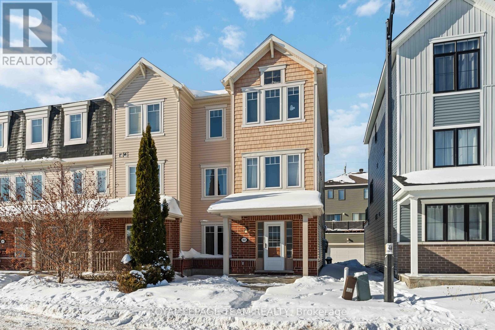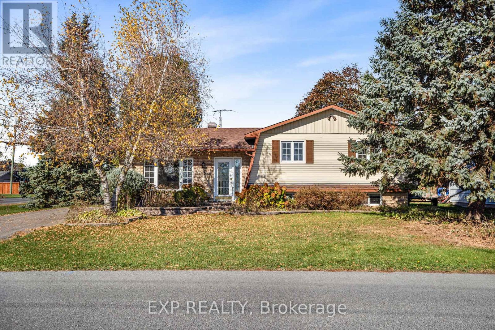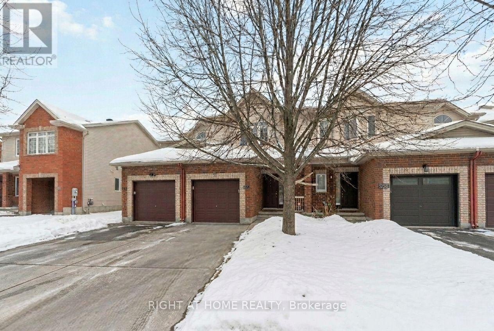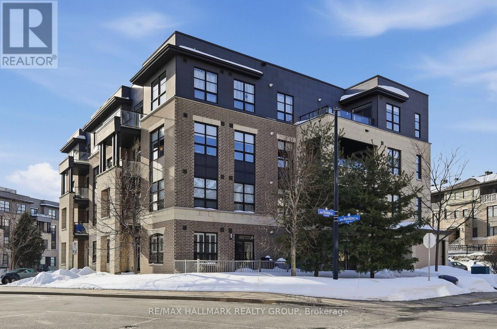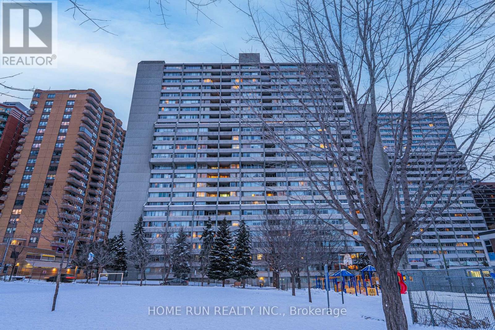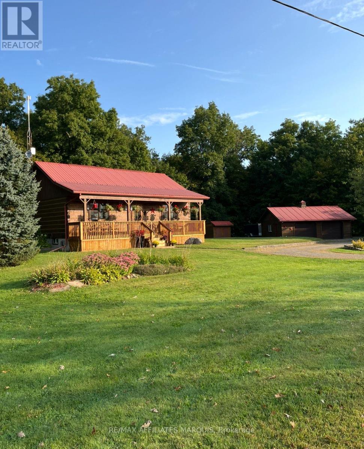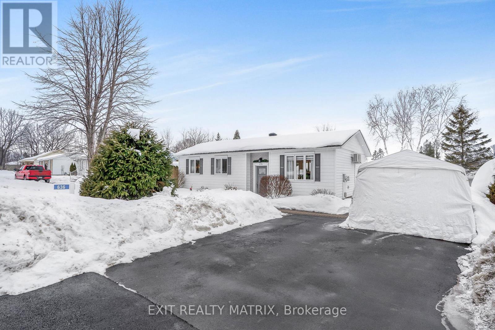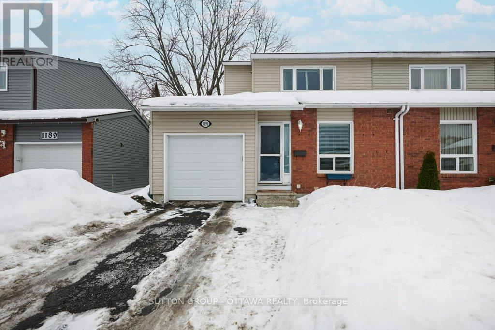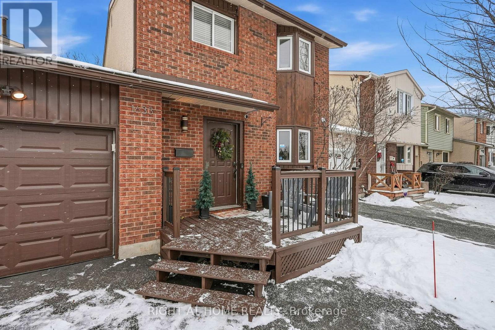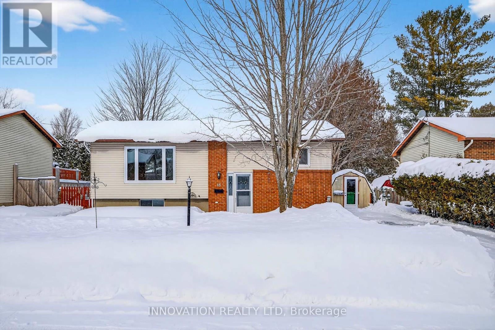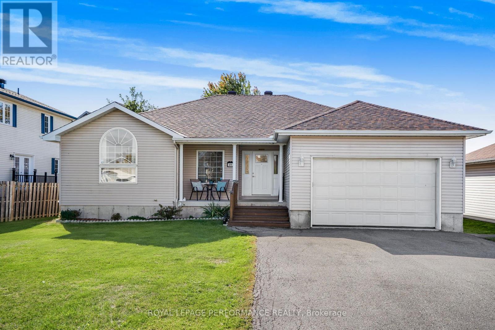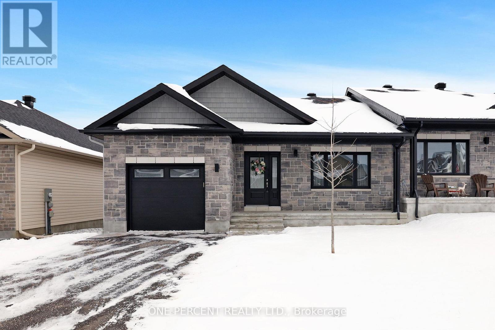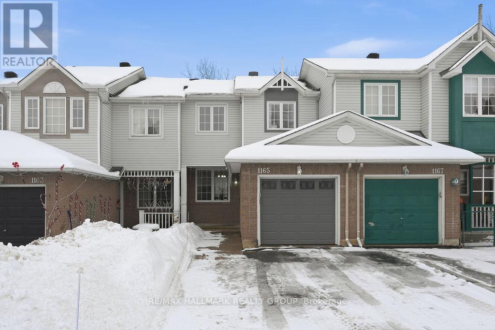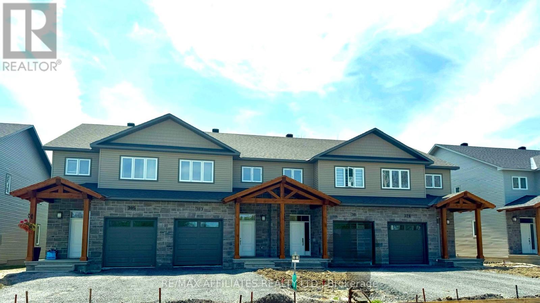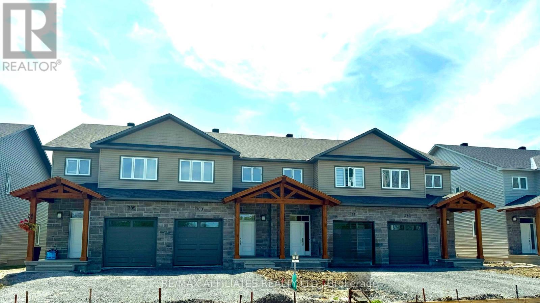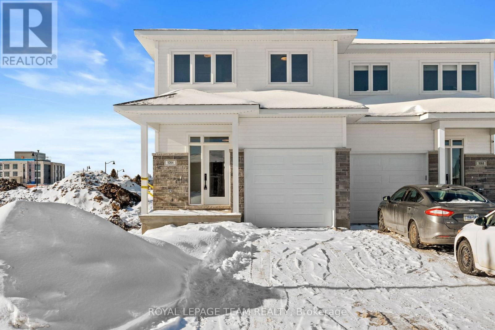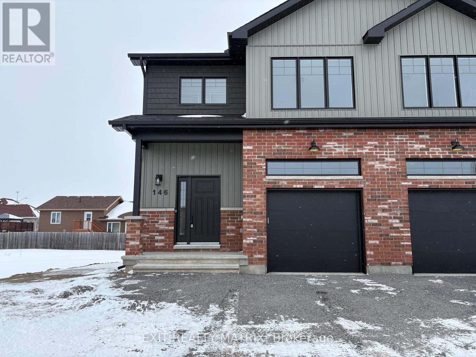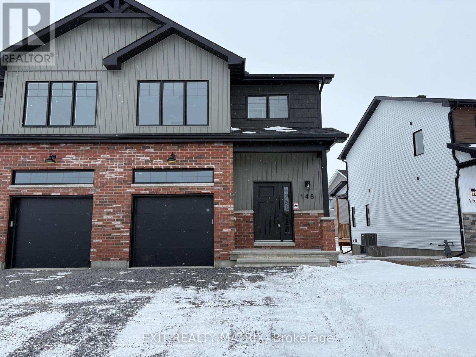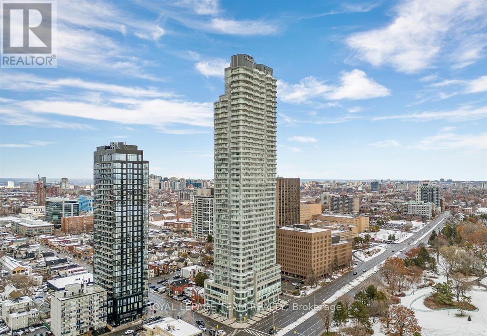We are here to answer any question about a listing and to facilitate viewing a property.
6 Borland Drive
Carleton Place, Ontario
Bright and beautiful bungalow in a quiet Carleton Place neighbourhood! Two bedrooms, two full bathrooms, 9-foot ceilings, and an open concept living area that is bathed in natural light. The modern kitchen has tons of storage and counter space, a large centre island, granite counters, and opens onto the living and dining area. It is the ideal space for hosting and entertaining. The living room has sliding patio doors that access the private, fenced back yard, which has plenty of space for gardening and relaxing. The spacious primary suite has a 4-piece en-suite bathroom with two sinks and a glass shower, as well as a walk-in closet and secondary closet. The second bedroom could also be a home office or a den. The main level also has a separate laundry room with direct access to the garage. The large unfinished basement holds lots of potential for more bedrooms and a rec room, and it has a bathroom rough-in. The welcoming neighbourhood has a walking trail around a pond for the tranquility of nature, but is also close to groceries, food, shopping, gyms, and all the amenities the growing town of Carleton Place has to offer (Canadian Tire, Independent Grocer, Walmart, and Winners are walking distance away!) Close to great schools, the Mississippi River Walk trails, boat launch, and the charming downtown shops, restaurants, and cafés. Highway 7 is minutes away for an easy commute to Stittsville, Kanata, and Ottawa. Truly a standout property! (id:43934)
476 Coldwater Crescent
Ottawa, Ontario
A rare three-storey townhouse with a backyard, offering three bedrooms plus a den, 2.5 bathrooms, and bright, well-proportioned living spaces throughout.The south-east orientation provides strong morning and midday sun, creating light-filled interiors year-round. The front foyer leads to the main-level den/rec room, laundry room, garage access, and a walk-out to a private, fully fenced backyard with low-maintenance landscaping. A large backyard storage shed adds valuable extra storage.The second level features an open-concept kitchen with ample counter space, granite countertops, stainless steel appliances, an updated hood fan, and a bonus butler's pantry. This floor offers two separate living areas - a combined living/dining space plus an additional family room with views over the walking paths. Hardwood flooring flows throughout the second floor (refinished in 2021) and complemented by pot lights. Updated light fixtures throughout. The third level hosts all three bedrooms, including a quiet primary suite at the back of the home with a walk-in closet and ensuite bathroom, plus two additional well-sized bedrooms and a full bathroom.The home is smart-home enabled, featuring a smart doorbell, smart thermostat, and smart switches. Additional highlights include an owned hot water tank (2021), bypass humidifier (2021), and regularly maintained furnace/air conditioner and deck refinished (2025). Located on a fantastic street just steps to walking paths, a pond, parks, play structures, an outdoor ice rink, and tennis courts. (id:43934)
Lot 7c Juniper Street
The Nation, Ontario
**OPEN HOUSE SUNDAY FROM 2 - 4 PM @ 235 BOURDEAU BD, LIMOGES**Welcome to Willow Springs PHASE 2 - Limoges's newest residential development! This exciting new development combines the charm of rural living with easy access to amenities, and just a mere 25-minute drive from Ottawa. Now introducing 'The Nyx (E1)', a to-be-built detached 2-story featuring 1622 sq/ft of living space, 3 beds, 1.5 baths & a great list of standard features. Sitting on a premium lot, backing onto a ravine with no rear neighbors (lot premium applicable in addition to the current asking price). Experience all that the thriving town of Limoges has to offer, from reputable schools and sports facilities, to vibrant local events, the scenic Larose Forest, and Calypso the largest themed water park in Canada. Anticipated closing: as early as 6-9 months from firm purchase. Prices and specifications are subject to change without notice. Lot premium applicable in addition to the current asking price. Model home tours now available. Now taking reservations for townhomes &detached homes in phase 2! (id:43934)
161 Harmattan Avenue
Ottawa, Ontario
Welcome to 161 Harmattan Drive! Bright and spacious 3-storey, 3-bedroom end-unit townhome offering a double car garage and perfectly situated on a quiet street. The main level offers a versatile recreation room and convenient laundry. The second level features a sun-filled kitchen with ample cabinetry, granite island countertops, pantry, and pot lighting, along with an open living/dining area. Step out to the large balcony off the kitchen, complete with a gas BBQ hookup-perfect for entertaining. The upper level includes three generously sized bedrooms, a full main bath, and a primary suite with walk-in closet and ensuite featuring a walk-in shower. Carpet throughout bedrooms and stairs. Easy access to Hwy 417, shopping including Tanger Outlets, entertainment and sports at the Canadian Tire Centre, and nearby recreation & many top-level schools. Come see why you will want to call this home. Book your showing today! (id:43934)
5 Albert Street
Casselman, Ontario
This charming 3+1 bedroom, 2-bath home is perfectly positioned on a corner lot. Step inside to a bright and inviting living area featuring a large window that fills the space with natural light. The kitchen showcases a stylish brick feature wall, while the adjacent dining area offers direct access to the rear deck-ideal for entertaining or enjoying morning coffee outdoors. Upstairs, you'll find a spacious primary bedroom with a cheater door to the full bathroom, along with two additional generously sized bedrooms. The lower level provides even more living space, featuring a cozy family room with a gas fireplace, a fourth bedroom, a second full bathroom combined with laundry, and ample storage. Outside, enjoy a backyard surrounded by mature trees for added privacy and a large deck perfect for gatherings or quiet relaxation. Freshly painted this year and conveniently located close to shopping, schools, and parks, this home is truly move-in ready. (id:43934)
994 Klondike Road
Ottawa, Ontario
Charming 3-bedroom, 2.5-bath townhome nestled in a popular neighbourhood of Morgan's Grant/South March. Ideally located just minutes from parks, schools, everyday amenities, public transit and Kanata North Tech Centre. This home offers the perfect blend of comfort and convenience. Step inside to a welcoming foyer featuring a large closet, convenient inside access to the garage, and a main-level powder room. The bright and open living and dining area showcases hardwood flooring and flows seamlessly into the kitchen with a cozy breakfast area, perfect for everyday living. Upstairs, you'll find three bedrooms and a full family bath, including a generous primary suite complete with a walk-in closet and private en-suite. The finished lower level adds valuable living space, including a comfortable family room, a laundry area, and ample storage. Enjoy the fully fenced backyard-an ideal spot for summer BBQs, relaxing evenings, or family fun. A warm, well-maintained home in a sought-after setting-this is one you won't want to miss. (id:43934)
404 - 215 Titanium Private
Ottawa, Ontario
Welcome to this bright top floor 2 bedroom condo ideally located in the desirable neighbourhood of Quarry Glen. Enjoy peaceful eastern exposure from your private open balcony - perfect for morning coffee and sun-filled starts to the day. Inside, the thoughtfully designed open concept layout seamlessly connects the living, dining, and kitchen areas, all finished with luxury vinyl flooring throughout for a cohesive, modern feel. Large windows surround the unit, filling the space with natural light and creating an airy, inviting atmosphere. The contemporary kitchen features stainless steel appliances, a double undermount sink, ample cabinetry, and a convenient breakfast bar ideal for casual dining or entertaining. This well-appointed home offers two comfortable bedrooms, including a spacious primary suite complete with a 3pc ensuite featuring a standing shower. A second full bathroom provides added convenience for guests or family members. A dedicated utility/laundry room with stacked washer and dryer enhances everyday functionality. Additional highlights include one garage parking space with inside entry to the building, a second surfaced parking space, a welcoming lobby for guests, and visitor parking. Set in Ottawa's vibrant east end, you're close to walking paths, parks, and excellent schools including St. Matthew High School and Cairine Wilson Secondary School. Everyday essentials are nearby at Metro, with outdoor recreation at Bilberry Park and Joe Jamieson Park. Commuters will appreciate easy access to public transit and the LRT, and shopping and dining are just minutes away at Place d'Orléans - offering exceptional convenience in a welcoming, established community. (id:43934)
1503 - 530 Laurier Avenue W
Ottawa, Ontario
Experience a rare opportunity to own one of the most spacious layouts (1,428 sq ft) in the prestigious Queen Elizabeth Towers. This southern-exposure suite is bathed in natural light and features an expansive open-concept design. Highlights include a modern kitchen finished with granite countertops, rich hardwood flooring, and a dedicated, oversized dining room perfect for hosting. With two bedrooms, two full baths, and 24-hour security, this is maintenance-free living at its finest. (id:43934)
358 Kitley Line 9 Road
Elizabethtown-Kitley, Ontario
Escape to the peace and privacy of the countryside with this exceptional log home, where pride of ownership is evident at every turn. Set on a beautifully landscaped lot framed by mature trees, this charming and meticulously maintained bungalow offers the perfect blend of rustic character and modern comfort. A circular drive provides ample parking, including space around the garage for trailers, recreational vehicles, and all your country toys. Step inside to a bright and welcoming main floor, highlighted by an open-concept living and kitchen area with cathedral ceilings that enhance the home's warm, airy feel. Two comfortable bedrooms and a full bath with a walk-in shower complete the main level, making everyday living both convenient and comfortable. The lower level adds valuable living space, featuring a cozy family room anchored by a propane stove-ideal for relaxing evenings. A spacious den offers flexibility for a home office, hobby room, or guest space, while a convenient two-piece bath, laundry area, and excellent storage round out the lower level. Outdoor living is just as inviting. Enjoy your morning coffee on the front porch as the sun rises, or host friends and family on the spacious back deck, complete with a BBQ propane hookup. The fenced rear yard is perfect for pets to roam safely, while a handy storage shed provides space for seasonal items and tools. The heated detached double garage is a standout feature, ideal as a workshop, hobby space, or secure storage for vehicles and recreational gear. Neat as a pin and completely carpet-free, this home is an ideal option for those looking to downsize without compromise or embrace country living in comfort and style. Conveniently located just 20 minutes to Brockville or Smiths Falls, and approximately an hour to Kingston or Ottawa, this property truly offers the best of rural tranquility with easy access to city amenities. Country living has never been more appealing. (id:43934)
636 Front Road
Champlain, Ontario
****OPEN HOUSE SATURDAY FEBRUARY 28TH 2:00PM-4:00PM. BUNGALOW - Turnkey 2+1 bedroom bungalow with impeccable craftsmanship, located in the sought-after community of L'Orignal, offering the convenience of municipal water and sewer. From the moment you step inside this beautifully maintained home, you'll be impressed. The bright open-concept kitchen features granite countertops and flows seamlessly into the dining area and inviting living room with a cozy natural gas fireplace. The spacious primary bedroom offers abundant storage, complemented by a second bedroom on the main floor. The finished lower level adds a third bedroom and a welcoming family room - the perfect place to enjoy movie nights, game nights, or cheering on your favorite team. Enjoy the comfort of two full bathrooms, both with heated floors, plus an updated laundry room and ample storage throughout. Step outside to your own private oasis - a beautifully landscaped backyard complete with a heated saltwater above-ground pool, gazebo, pergola, and an included 8x12 garden shed - ideal for entertaining family and friends all summer long. Move-in ready and meticulously cared for, this property truly has it all. (id:43934)
1191 Grenoble Crescent
Ottawa, Ontario
Well maintained tenanted property(rent market value, on month to month) with nearby parks, OC Transpo minutes away, Place D'Orleans a short drive and quick access to the 174 and LTR for commuters. This two storey, 3 bedroom/2 bathroom semi detached offers a sizeable backyard with patio, parking for 3 cars located on a quiet crescent. Updated flooring on upper and main, massive kitchen/eat in area/plenty cupboards and countertop, bright open concept living/dining area with wood burning fireplace, patio doors overlooking private south-facing backyard . Mid-level laundry with secondary access to backyard, lower level offering large storage and utility room, den for home office and large carpet-free family room/suitable for recreation or home theatre. FURNACE/AC 2018, PVC VINYL WINDOWS, FLOORING 2019/2023/2025. 24 HOURS NOTICE WITH ALL SHOWINGS. (id:43934)
1633 Lafrance Drive
Ottawa, Ontario
Perfect starter home located in the heart of Orleans! Family friendly neighborhood with numerous parks, schools, and shopping around every corner. This well maintained family home has been modernly updated both inside and out. Main level make over featuring new flooring (luxury vinyl, carpet) , trim and paint. Newly tiled kitchen features ample cabinet and counter space along with stainless steel appliances. Recent tasteful reno to main bathroom (2025). Attractive Wainscotting added to master and nursery feature walls. Wide open basement rec room could accommodate the perfect playroom, man cave, or home gym. Spacious drive through garage with inside entry could house a car, work bench and still leave room for tire storage. Driveway and garage have both been newly paved (2025). New slider patio door (2025) leads to an over sized back deck ideal for hosting family barbecues (decks/gazebo re stained 2025). Impressive sized yard for backyard sports or growing a garden. (2025) Duct cleaning and furnace maintenance with newly installed blower fan (2025). Exterior trim painted and cedar siding installed (2025). Move in ready and priced to sell! (id:43934)
15 Henderson Street
Carleton Place, Ontario
If you are looking for an affordable detached home in a great neighbourhood this may be the perfect home for you. Located in a family friendly subdivision walking distance to the Tim Horton's, skating rink, shopping, and parks ,15 Henderson St offers so much for a growing family. A spacious fully fenced backyard plus 2 storage sheds, bright kitchen with tons of cabinet space and a window overlooking the backyard, large living room perfect for friends and family, 3 bedrooms upstairs and a renovated bathroom plus a mostly finished lower level with family/rec room, tons of storage, laundry room, 3 piece bathroom and a bonus room which could be a gym, home office, hobby room or bedroom if needed.(buyer to confirm if the window is large enough enough to be considered a legal bedroom) Just 20 min west of Ottawa Carleton Place is a wonderful place to call home. 24 hour irrevocable on all offers (id:43934)
363 Voyageur Place
Russell, Ontario
Location, location, location! If you have an active lifestyle & are looking for a home with no rear neighbours, then seize this rare opportunity. Corvinelli Homes offers an award-winning home in designs & energy efficiency, ranking in the top 2% across Canada for efficiency ensuring comfort for years to come. Backing onto the 10.2km nature trail, with a 5 min walk to many services, parks, splash pad and amenities! This home offers an open concept main level with engineered hardwood floors, a gourmet kitchen with cabinets to the ceiling & leading to your covered porch overlooking the trail. A hardwood staircase takes you to the second level with its 3 generously sized bedrooms, 3 washrooms, including a master Ensuite, & even a conveniently placed second level laundry room. The exterior walls of the basement are completed with dry wall & awaits your final touches. Please note that this home comes with triple glazed windows, a rarity in todays market. Lot on Block 4, unit B. *Please note that the pictures are from similar Models but from a different unit.* (id:43934)
40 Lori Lane
North Dundas, Ontario
Welcome to 40 Lori Lane! Located steps to the charming village of Chesterville, this spacious 3+2 bedroom home offers the perfect blend of comfort, style, and small-town living. The open-concept main level is ideal for family gatherings and entertaining, featuring bright, airy spaces that flow seamlessly from the kitchen to the living and dining areas. The primary bedroom is a true retreat, boasting a large 4-piece ensuite and an impressive 5 ft x 9 ft walk-in closet off the bathroom. The finished basement adds incredible versatility, complete with a large family/games room, a cozy living area, two guest bedrooms, and a 3-piece bathroom-perfect for visitors or extended family. An oversized attached garage provides ample space for vehicles, tools, or hobby storage. Located just steps from the South Nation River, this community is a dream for fishing or boating enthusiasts, and is conveniently close to schools, parks, shops, grocery, LCBO and all amenities Chesterville has to offer. Chesterville is known for it's community feel and is proud each year to offer locals and visitors "The Waterfront Market" which is dedicated to bringing the community of Chesterville a rich, dynamic and fresh farmers market experience. Located on the redesigned waterfront, a talented variety of local farmers, makers, producers, crafters, artisans, and small business owners will have their products and goods displayed. It's a beautiful sense of community that is focused on neighbours, agriculture and family! Move-in ready and waiting for its next family-don't miss your chance to call this wonderful property home! A/C 2021, Furnace 2023, Roof 2017/18. 24 Hours Irrevocable on all offers. (id:43934)
4 Yade Road
Arnprior, Ontario
Welcome to this Amazing 2024 Semi-Detached 2-bedroom, 2-bathroom Bungalow in the sought-after west end of Arnprior. Bright, inviting, and beautifully designed, this home offers exceptional value. This home offers an open-concept layout with a spacious kitchen featuring stainless steel appliances that flows seamlessly into the dining and living areas, all enhanced by soaring ceilings. A patio door off the living room leads to a lovely deck-perfect for BBQing. The main floor also includes convenient laundry room and inside access to the garage. The generous Primary Bedroom features a private ensuite and large his-and-hers closets. The unfinished basement, complete with a bathroom rough-in, provides an excellent opportunity to expand your living space and add value. A very comfortable, well-designed home with plenty of potential, ready for its next owners to enjoy. Don't forget to checkout the 3D TOUR and FLOOR PLAN! Call your Realtor to book a showing today! (id:43934)
1165 Falconcrest Court
Ottawa, Ontario
Welcome to 1165 Falconcrest Court! A beautifully maintained, carpet-free freehold townhome tucked away on a quiet cul-de-sac and backing onto a tranquil wooded area with no rear neighbours and views of Rossignol Park. This bright and inviting home offers 3 bedrooms and 1.5 bathrooms, with a finished lower-level family room featuring a cozy natural gas fireplace, ideal for relaxing or entertaining. The spacious open-concept living and dining area is filled with natural light and showcases natural hardwood flooring throughout. The updated kitchen is both stylish and functional, featuring granite countertops, ample cabinetry, a convenient coffee bar, and porcelain tile flooring. A main-floor powder room and inside entry from the garage add everyday convenience. Upstairs, the generous primary bedroom includes wall-to-wall closets, complemented by two additional well-sized bedrooms, a fully upgraded main bathroom, and updated flooring. Lower level laundry and storage rooms for plenty of storage. Enjoy an unbeatable location surrounded by outdoor and recreational amenities, including Petrie Island's beach, canoeing, scenic riverside trails for walking, biking, and skiing (off Jeanne d'Arc North between Tenth Line & Trim), Bob MacQuarrie Recreation Centre, Millennium Sports Park, numerous parks and wonderful schools. Just a short drive to Place d'Orléans for shopping and everyday essentials. Be our guest and book your private viewing today! (id:43934)
353 Voyageur Place
Russell, Ontario
Homes offers an award-winning home in designs & energy efficiency, ranking in the top 2% across Canada for efficiency ensuring comfort for years to come. Backing onto the10.2km nature trail, with a 5 min walk to many services, parks, splash pad and amenities! This home offers an open concept main level with engineered hardwood floors, a gourmet kitchen with cabinets to the ceiling & leading to your covered porch overlooking the trail. A hardwood staircase takes you to the second level with its 3 generously sized bedrooms, 3 washrooms, including a master Ensuite, & even a conveniently placed second level laundry room. The exterior walls of the basement are completed with drywall & awaits your final touches. Please note that this home comes with triple glazed windows, a rarity in todays market. Lot on Block 3, Unit B. Middle unit. *Please note that the pictures are from similar Models but from a different unit.* (id:43934)
351 Voyageur Place
Russell, Ontario
Homes offers an award-winning home in designs & energy efficiency, ranking in the top 2% across Canada for efficiency ensuring comfort for years to come. Backing onto the10.2km nature trail, with a 5 min walk to many services, parks, splash pad and amenities! This home offers an open concept main level with engineered hardwood floors, a gourmet kitchen with cabinets to the ceiling & leading to your covered porch overlooking the trail. A hardwood staircase takes you to the second level with its 3 generously sized bedrooms, 3 washrooms, including a master Ensuite, & even a conveniently placed second level laundry room. The exterior walls of the basement are completed with drywall & awaits your final touches. Please note that this home comes with triple glazed windows, a rarity in todays market. Lot on Block 3, Unit C. Middle unit. *Please note that the pictures are from similar Models but from a different unit.* (id:43934)
361 Voyageur Place
Russell, Ontario
Location, location, location! If you have an active lifestyle & are looking for a home with no rear neighbours, then seize this rare opportunity. Corvinelli Homes offers an award-winning home in designs & energy efficiency, ranking in the top 2% across Canada for efficiency ensuring comfort for years to come. Backing onto the10.2km nature trail, with a 5 min walk to many services, parks, splash pad and amenities! This home offers an open concept main level with engineered hardwood floors, a gourmet kitchen with cabinets to the ceiling & leading to your covered porch overlooking the trail. A hardwood staircase takes you to the second level with its 3 generously sized bedrooms, 3 washrooms, including a master Ensuite, & even a conveniently placed second level laundry room. The exterior walls of the basement are completed with drywall & awaits your final touches. Please note that this home comes with triple glazed windows, a rarity in todays market. Lot on Block 4, unit C. *Please note that the pictures are from similar Models but from a different unit.* (id:43934)
1064 Moore Street
Brockville, Ontario
Welcome to Stirling Meadows in Brockville. This newly built semi-detached, two-storey Rockport Model by Mackie Homes offers approximately 1,879 square feet of thoughtfully designed living space, featuring four bedrooms, three bathrooms, and quality finishes throughout. The main level is bright and inviting, with an open floor plan that seamlessly connects the living areas. The modern kitchen includes ample storage and workspace, with a pantry for extra storage, quartz countertops, and a centre island that serves as a natural gathering spot. It opens to the conversation area, dining room, and great room, which provides direct access to the exterior sundeck and backyard. Upstairs, the primary bedroom boasts a walk-in closet and a 4-piece ensuite with dual sinks. Three additional bedrooms, a full bathroom, a linen closet, and a convenient laundry room complete the second level. Ideally located near shopping, dining, and recreation, with quick access to Highway 401, this home offers comfort, convenience, and modern living in a move-in-ready package. (id:43934)
146 Elizabeth Drive
North Dundas, Ontario
Brand new 2026, with lots of upgrades, tarion warranty, semi-detached home, located in the desired very peaceful Thompson subdivision in Chesterville. Just a short walk away from the municipal park and municipal river access enjoy a nice family picnic, paddleboarding, kayaking or canoe are just a few steps away. For added peace of mind this home is just a few km away from the Winchester hospital and a nice driving distance from Ottawa, this gorgeous 3 bedroom and 3 bathroom home features a spacious open concept design with 9ft ceilings. Modern gourmet kitchen with quartz throughout, brand new stainless steel appliances, upgraded light fixtures & top of the line delta plumbing. Upper level also featuring good size master bedroom with walk-in closet & 3piece ensuite bathroom; 2 good size bedrooms; a full bathroom & a convenient laundry area. INCLUDED UPGRADES: Gutters, A/C, Owned hot water tank, Installed Auto Garage door Opener, insulated garage, covered porch, CARPET ONLY IN STAIRCASES, quartz throughout, paved driveway., Flooring: Ceramic, come check it out, you won't be disappointed. (id:43934)
148 Elizabeth Drive
North Dundas, Ontario
Brand new 2026, with lots of upgrades, tarion warranty, semi-detached home, located in the desired very peaceful Thompson subdivision in Chesterville. Just a short walk away from the municipal park and municipal river access enjoy a nice family picnic, paddleboarding, kayaking or canoe are just a few steps away. For added peace of mind this home is just a few km away from the Winchester hospital and a nice driving distance from Ottawa, this gorgeous 3 bedroom and 3 bathroom home features a spacious open concept design with 9ft ceilings. Modern gourmet kitchen with quartz throughout, brand new stainless steel appliances, upgraded light fixtures & top of the line delta plumbing. Upper level also featuring good size master bedroom with walk-in closet & 3piece ensuite bathroom; 2 good size bedrooms; a full bathroom & a convenient laundry area. INCLUDED UPGRADES: Gutters, A/C, Owned hot water tank, Installed Auto Garage door Opener, insulated garage, covered porch, CARPET ONLY IN STAIRCASES, quartz throughout, paved driveway., Flooring: Ceramic, come check it out, you won't be disappointed. (id:43934)
1502 - 805 Carling Avenue
Ottawa, Ontario
Located in the heart of Little Italy, this fabulous 2-bedroom, 1-bathroom Nelson Model at Claridge Icon offers immaculate city views from every room and an oversized private balcony. Big, bright floor-to-ceiling windows and high ceilings welcome you the moment you step inside, filling the space with natural light. The open-concept living and kitchen area is perfect for everyday living and entertaining, featuring rich hardwood floors, quartz countertops, and stainless steel appliances. Two well-sized bedrooms, large closet, and in-unit laundry add comfort and convenience to this thoughtfully designed unit. Enjoy underground parking and a locker, both included. Residents of Claridge Icon enjoy exceptional amenities, including guest suites, bike parking, an indoor pool, sauna, outdoor terrace with BBQs, a multi-use room, and a private movie theatre. Ideally located at the corner of Carling Avenue and Preston Street, just steps from restaurants, cafés, and city conveniences. (id:43934)

