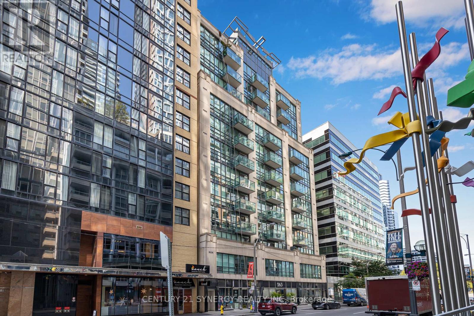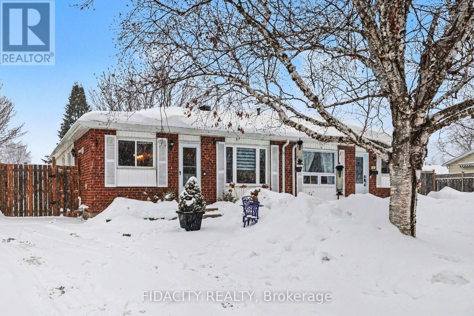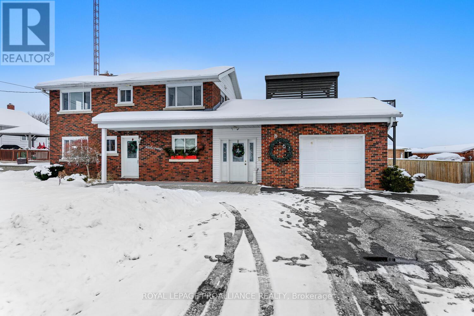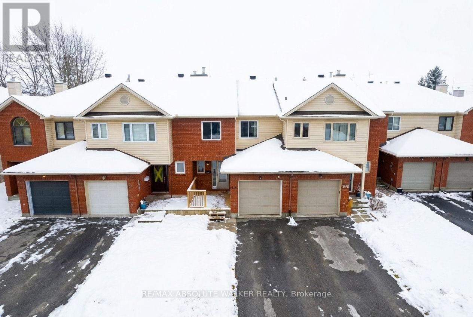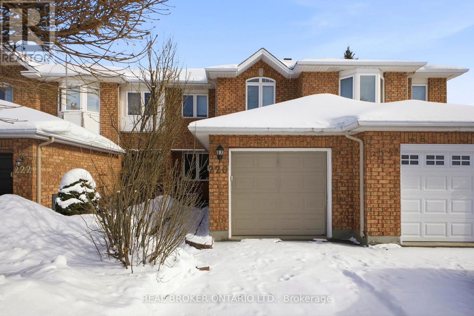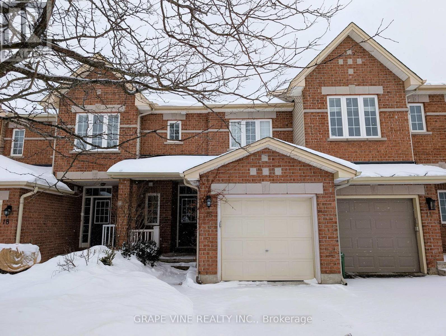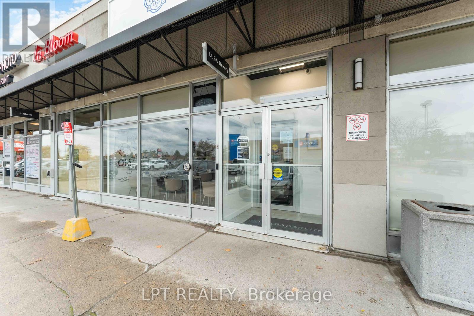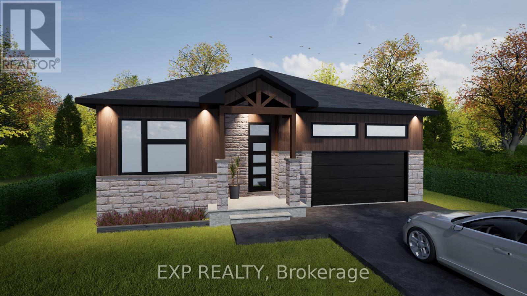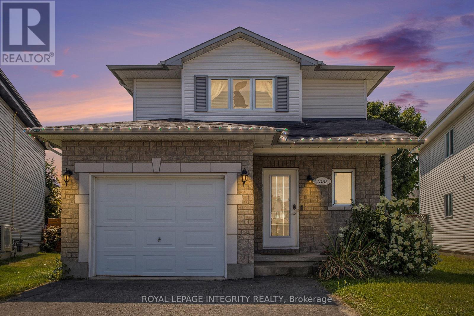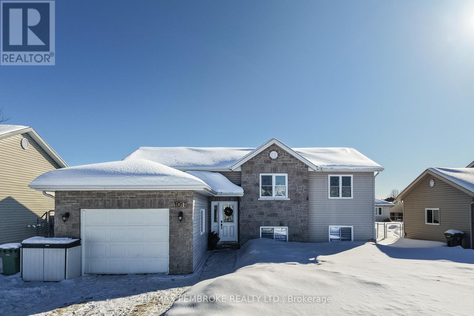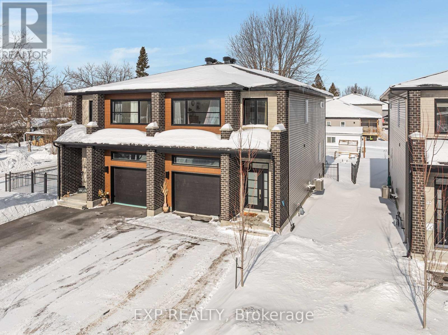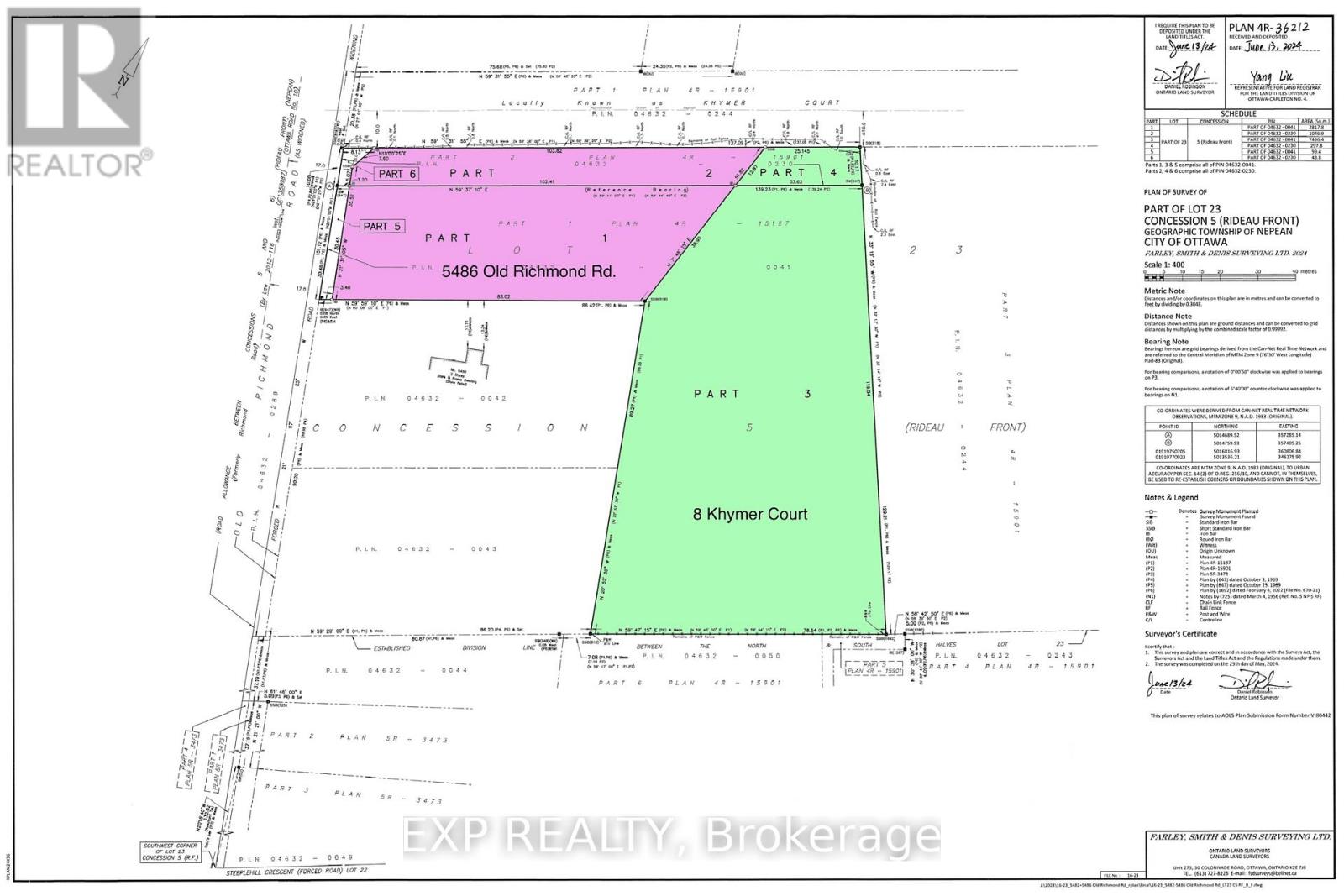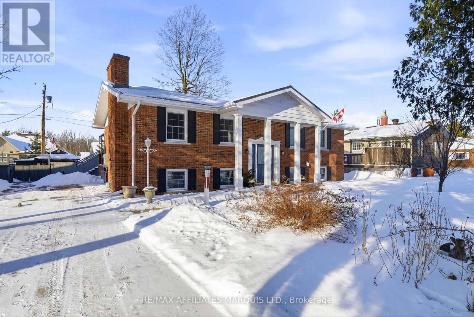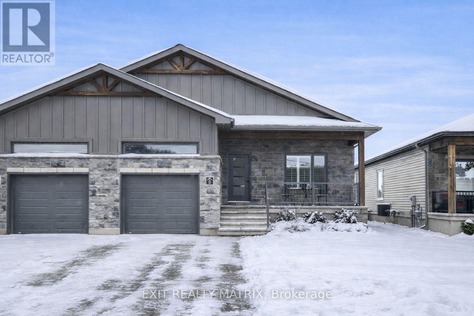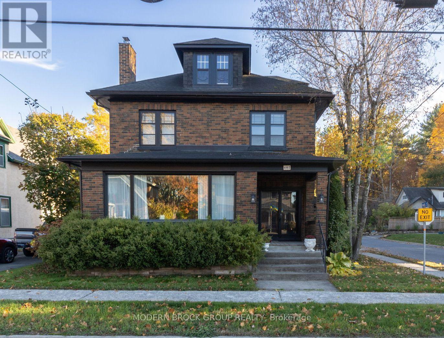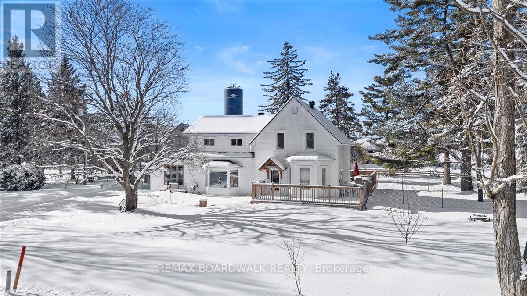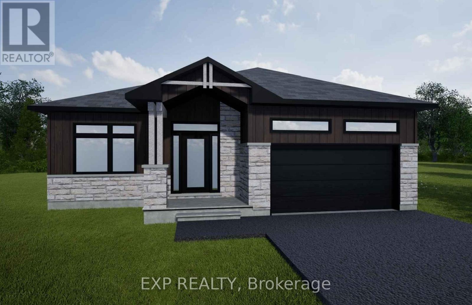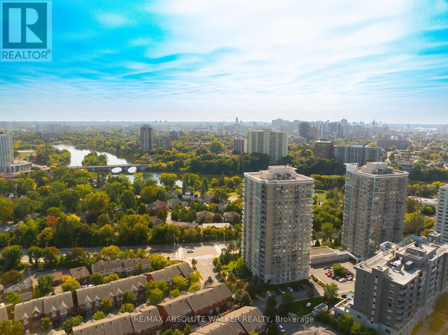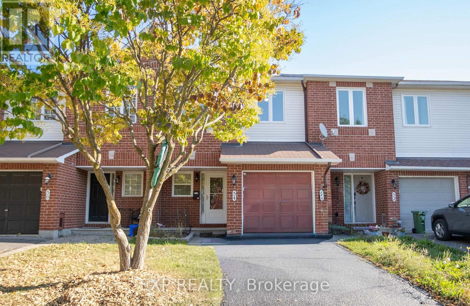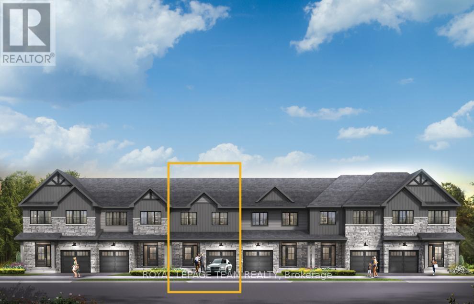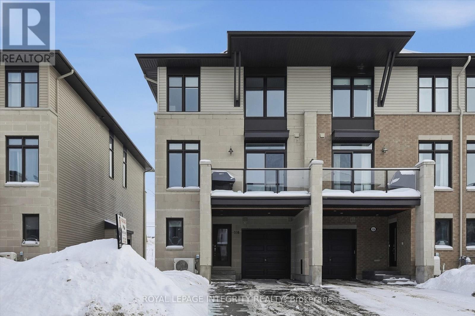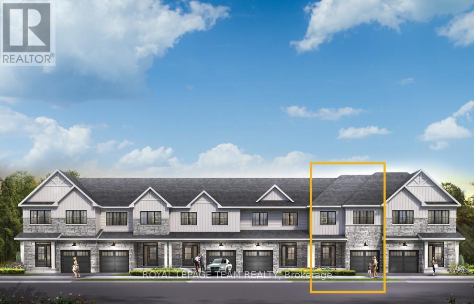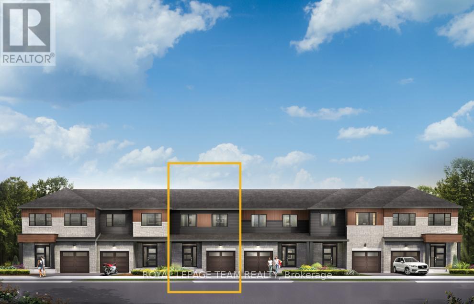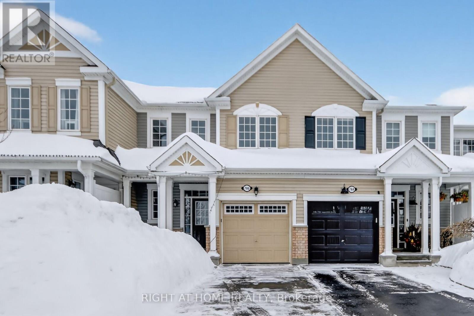We are here to answer any question about a listing and to facilitate viewing a property.
306 - 263 Wellington Street W
Toronto, Ontario
Ideally situated just steps from Toronto's vibrant Entertainment and Financial Districts, this rarely offered corner suite presents an exceptional opportunity in a well-maintained boutique mid-rise building. Offering approximately 830 sq. ft. of thoughtfully designed living space, this meticulously cared-for one-bedroom plus den residence combines functionality, comfort, and timeless style.The spacious and versatile den easily accommodates a second bedroom, home office, or guest retreat, making the layout ideal for today's flexible lifestyle needs. Elegant hardwood and marble flooring extend throughout the suite, while expansive floor-to-ceiling windows flood the interior with natural light and enhance the airy, open feel. Brand-new designer roller blinds add a refined touch while providing both privacy and comfort.The open-concept living and dining area is perfect for everyday living and entertaining, seamlessly flowing out to a private balcony overlooking peaceful terrace views-an ideal setting to unwind in the heart of the city.Offering generous square footage, sophisticated finishes, and an unbeatable downtown location, this rare corner residence is perfectly suited for professionals, investors, or discerning buyers seeking refined urban living just moments from world-class dining, entertainment, transit, and financial hubs. (id:43934)
53 Morton Drive
Ottawa, Ontario
OPEN HOUSE CANCELLED! Welcome to 53 Morton Street, a charming semi-detached bungalow set on a quiet, family-friendly street and positioned on an expansive pie-shaped lot. The home welcomes you with a beautiful red brick front, offering timeless curb appeal and a warm first impression. Inside, the stunning updated kitchen features a large island, quartz countertops, and stainless steel appliances, seamlessly overlooking the bright and spacious living and dining areas-ideal for both everyday living and entertaining.The stunning updated kitchen features a large island, quartz countertops, and stainless steel appliances, seamlessly overlooking the bright and spacious living and dining areas-ideal for both everyday living and entertaining.The main level is filled with natural light, enhanced by large windows that create an airy, inviting atmosphere throughout. The oversized primary bedroom serves as a peaceful retreat, offering generous proportions, excellent natural light, and the flexibility to easily convert back into a third bedroom to suit your needs. A spacious secondary bedroom and well-appointed full bathroom complete this level.Downstairs, the finished lower level adds valuable living space with a spacious recreation room, an additional bedroom with egress window, and a beautifully updated full bathroom with stand-up shower (2024). There is also ample storage space, with excellent potential to further finish and customize the basement.Step outside to enjoy the immense, fully fenced backyard-perfect for entertaining, relaxing, or family activities-while still being centrally located close to excellent schools, shopping, transit, grocery stores, and more. Additional highlights include the large laneway, redone in 2024 with an interlock feature, adding both convenience and curb appeal. (id:43934)
825 Joseph Street
Edwardsburgh/cardinal, Ontario
825 Joseph Street in Cardinal is truly a hidden gem - very different from what you expect from a simple drive-by. Positioned on a lot with excellent river views, this property offers incredible versatility. It is ideal for a blended or multi-generational family, an income-producing legal apt. or in-law suite. From the moment you enter the generously sized foyer/mudroom, the surprises & possibilities begin. The attention to detail & interior design throughout the home is truly remarkable.The main level features a 2-piece powder room and a galley kitchen that flows seamlessly into a spacious dining area. From here, the layout opens into an inviting dining-living room combination, which then extends into a large 3-season enclosed sunroom. Together, these dining, living, and sunroom spaces will undoubtedly become the focal point for entertaining. The tasteful vinyl flooring throughout this level adds to the cohesive and stylish look.Off the living room is a bright and welcoming office/den - perfect for anyone working from home.Upstairs, a staircase leads to three generous bedrooms, including a large primary bedroom with abundant natural light and river views. This level also features an updated 4-piece bathroom and a convenient laundry room. From the laundry area, you can access a phenomenal deck - your personal retreat - ideal for relaxing or entertaining. The deck includes a staircase to the backyard and offers a perfect vantage point to watch ships pass by as you enjoy your morning coffee or evening drink. The lower level offers 749 sq. ft. (MPAC) of additional living space with an open-concept layout that includes a kitchenette, living room, and bedroom area, along with a newly finished 3-piece bathroom. This level also features a pantry/storage area for added convenience. Outside, the property continues to impress with a patio area, storage shed, and a spectacular 89' x 131' back yard - plenty of space for recreation, gardening, or future projects. (id:43934)
108 Cedarock Drive
Ottawa, Ontario
Welcome to 108 Cedarock Drive in sought-after Bridlewood, Kanata, a beautifully updated 3+1, 3.5 bath townhouse that blends modern upgrades with family-friendly comfort. Step inside to find a bright and inviting main level featuring brand-new luxury vinyl flooring (2024) and a stylish kitchen with new appliances (2024), perfect for daily living and entertaining. Upstairs, you'll find three generously sized bedrooms, including a spacious primary suite, along with freshly renovated bathrooms (2025) that offer a modern, spa-like feel. The finished basement expands your living space with a versatile fourth bedroom or recreation room and a full bathroom. Peace of mind comes with the many recent updates: roof (2018), AC (2021), main floor sliding door (2021), updated electrical panel (2018), and new carpet (2024). Outdoor living is just as enjoyable with a new deck (2024), perfect for summer gatherings. Located in one of the most family-oriented neighbourhoods in Ottawa, this home is steps away from top-rated schools, parks, trails, and all amenities, making it a wonderful place to grow your family. Don't miss your chance to own this move-in ready home in one of Kanata's most desirable communities! (id:43934)
220 Woodpark Way
Ottawa, Ontario
Welcome to 220 Woodpark Way. This spacious 3 bedroom, 3 bathroom open concept townhome is everything you've been looking for. Affordable, ideally situated close to numerous amenities, family oriented and high rentability if you're a savvy investor looking for their next property. The fully finished basement features a gas fireplace along with a full bathroom and loads of storage space. Book your showing now! Washer, Dryer, Furnace, AC (2023). (id:43934)
16 Cedar Valley Drive
Ottawa, Ontario
Welcome to 16 Cedar Valley Drive, in the heart of Bridlewood. 3 bedroom, 2.5 bathroom townhome in a family friendly and convenient location. Step inside the spacious foyer with inside access to the garage, partial bath and closet. Step up into the main level with beautiful gleaming hardwood flooring. Open concept design with kitchen, living room, and eating area. The large bow windows and patio door allow for plenty of natural light throughout. The kitchen boasts all stainless steel appliances, including a brand new fridge. Wooden cabinetry, ceramic tiling, and a sit up breakfast bar. Upstairs you will find 3 spacious bedrooms, all with hardwood flooring, and a full bath. The lower level includes a full finished rec room area, and full bathroom, perfect for additional living space, or use as an entertainment room. Step outside the patio doors to your fully fenced, private backyard with deck, perfect for a bbq and relaxing. New furnace recently installed. Water heater rental company offers free replacement if needed and up to six months with no payments for new owners who continue the rental. Close to many schools, shopping, restaurants, parks and recreation. (id:43934)
8 - 420 Hazeldean Run
Ottawa, Ontario
Step into this beautifully designed, fully equipped turnkey restaurant, in one of Kanata's most high-traffic corridors. This profitable business offers a rare opportunity to take over a modern, established operation with loyal clientele, strong daily walk-in traffic, and significant growth potential. From the moment you enter, you're welcomed by a bright, open-concept layout with floor-to-ceiling windows that fill the space with natural light. The commercial-grade kitchen and display equipment are in excellent condition, allowing a new owner to operate seamlessly from day one. Ideally positioned along Hazeldean Road, this location benefits from excellent visibility, parking, and accessibility. With the roadwork nearing completion, exposure and convenience will only improve - positioning this business for continued growth in one of Ottawa's most dynamic retail zones. Whether you're an experienced operator or an ambitious entrepreneur looking to expand into a thriving restaurant location! HIGHLIGHTS: Profitable and turnkey operation, Modern design and inviting atmosphere, High foot traffic with growing community base, Prime Kanata location with strong future exposure, Fully equipped with quality fixtures and appliances included, 250,000 in renovations from a once cannabis shop to turnkey restaurant , 400,000 in equipment all between 1-3 years old! - RENT IS $9,263.69 A MONTH INCLUDES TAX, UTILITIES SEPARATE - WATER INCLUDED IN RENT (id:43934)
710 West Street
Hawkesbury, Ontario
Welcome to this beautifully designed 2-bedroom bungalow with an extended garage, offering 1,232 sq. ft. of main floor living space plus the option of a finished basement for even more room to grow. Step inside to a bright and open living room with large windows and seamless flow into the dining area and modern kitchen, complete with a breakfast bar, pantry, and thoughtful layout for everyday living and entertaining.The primary bedroom retreat features a spacious walk-in closet and a private ensuite bath, while the second bedroom is perfect for guests, children, or a home office. A second full bath and convenient main-floor laundry add to the ease of daily life. Downstairs, youll find a full unfinished basement, ready for your visionor choose the finished basement option, adding a generous recreation room, additional bedroom, and full bathroom for nearly 600 extra sq. ft. of living space. This is your chance to own a brand-new home built with quality craftsmanship, while tailoring the details to match your lifestyle. Taxes not yet assesed. (id:43934)
1100 Trillium Place
Clarence-Rockland, Ontario
Welcome to this 4-bedroom family home located at the end of a quiet cul-de-sac in Rockland. The main floor features a spacious entryway, convenient powder room, and a tastefully updated kitchen. Enjoy the large, private backyard complete with an extended deck, above-ground pool, and utility shed with bay door - perfect for entertaining or relaxing with family. Upstairs offers three comfortable bedrooms and a full bathroom, while the fully finished basement includes a rec room, fourth bedroom, full bath, and ample storage space. Located within walking distance to Simon Park and Dion Park, and just minutes from the Rockland Golf Club, YMCA-YWCA, and scenic Ottawa River. Everyday conveniences are close by with Rockland Plaza just a 5-minute drive, featuring Walmart, Canadian Tire, Food Basics, Independent, and more. Nearby schools include Rockland Public School, ÉÉC Saint-Patrick, Rockland District High School, and ÉSC LEscale. Updates: Fence (2022), Furnace, A/C, and HWT Jan 2025, primary bedroom window replaced 2025. Book your showing today! (id:43934)
1017 Riverstone Trail
Petawawa, Ontario
Welcome to this bright and welcoming home, ideally situated close to schools, parks, shopping, and more. You will appreciate the lovely curb appeal with gardens, and once inside, you will find a spacious and functional foyer with access to the attached garage. The upper level offers an open-concept layout that is perfect for both everyday living and entertaining, and is complete with elegant light fixtures. The living room flows seamlessly into the dining and kitchen areas, where you will find additional prep space and seating at the peninsula, ample cabinetry, and a sliding door leading outside to the 12'x14' composite deck with access to the fenced yard. This is the ideal spot to host summer barbecues or have your morning coffee with the sunrise. The main level includes a primary bedroom, which you enter through French doors, two additional bedrooms and a full bathroom with a convenient linen closet. The lower level features two more gathering spaces offering plenty of flexibility for a home office space, play area or gym. A fourth bedroom and a second full bathroom adorn this level. If you are looking for additional space for your outdoor equipment or a work kit, there is a bonus storage room approximately 6'x10' with shelves. Once outside, you will enjoy the fenced backyard, complete with a shed for quick and easy storage of your garden tools. Perfectly located in the desirable Limestone Trail subdivision, this home is a fantastic opportunity for anyone looking for a great balance of space, comfort, and convenience. (id:43934)
211 Mabel Road
The Nation, Ontario
Built in 2022 and still under Tarion warranty, this move-in-ready gem is the one buyers have been waiting for. Tucked away on a quiet, low-traffic street and set on a larger-than-standard, fully fenced lot, this home offers space, privacy, and peace of mind. Enjoy the backyard patio-perfect for entertaining or unwinding at the end of the day. Step inside to a bright, welcoming foyer with a large closet, powder room, and direct access to the garage. The main floor features impressive 9-foot ceilings, oversized windows, and a stunning kitchen with a massive island, a huge walk-in pantry, and quartz countertops throughout the entire home. Oversized stairs lead to the second level, where you'll find two spacious bedrooms, a modern family bathroom, a convenient laundry room, and a generous primary retreat complete with a large walk-in closet and a private ensuite. The unfinished basement is a blank canvas, already roughed-in for a future bathroom and ready for your personal touch. Stylish, modern, and low maintenance with carpet only on the stairs. Homes like this don't last-call today to book your private showing before it's gone. Check out the video link below! (id:43934)
8 Khymer Court N
Ottawa, Ontario
ATTENTION DEVELOPERS AND CUSTOM HOME BUILDERS! Presenting an exceptional 1.9 acres of V1J land, offering a variety of development possibilities. This is the perfect site to build your dream home, or perhaps even a custom home with a coach house for multi-generational living or additional rental income. The flat lot is surrounded by mature trees, providing both privacy and natural beauty. Located in an exceptional area, it offers immediate proximity to the protected Rideau Trail, as well as all modern amenities. Enjoy the convenience of being just moments away from access to Highway 417. Gas connection is available at the street, and high-speed internet is ready to connect. Don't miss this unique opportunity to create the home you've always envisioned in an unbeatable location! VTB would be considered for qualified buyers. (id:43934)
21 Spruce Street
South Stormont, Ontario
Bright, well maintained, and thoughtfully designed, this high-ranch bungalow is nestled in a quiet residential neighbourhood in the Village of Ingleside and offers exceptional versatility for today's lifestyles. Whether you're a young family, someone seeking the convenience of single-level living, or looking for a true multi-generational setup, this home delivers space, comfort, and flexibility. The main floor offers just over 1,200 sq ft of inviting living space featuring a semi-open concept kitchen, dining, and living area filled with natural light. Two well-proportioned bedrooms, a 4-piece bathroom, and a finished laundry room--large enough to accommodate additional storage and extras--complete the upper level.The lower level is perfectly suited as a private in-law suite, complete with its own separate entrance for added privacy. This level features a full kitchen, eating and living area highlighted by a gas stove, a comfortable bedroom, a 4-piece bathroom, and a dedicated laundry room--making it ideal for extended family, guests, or additional living flexibility. Outside, you'll appreciate the fully fenced yard, deck for outdoor enjoyment, large garden shed, and generous double driveway offering ample parking. Significant capital improvements have already been completed, including a durable metal roof, fully automated Generac system, high-efficiency natural gas furnace, updated windows, C/A, and more--providing peace of mind for years to come. Ideally located close to schools, shopping, parks, bike paths, and the St. Lawrence River, this move-in-ready home offers both comfort and convenience in a desirable, family-friendly community. The property is complete with all kitchen appliances on both levels, as well as washers and dryers, making it an outstanding opportunity in a sought-after village setting. Click on the Multi-Media link for virtual tour & floor plan. The Seller requires 24 hour Irrevocable on all Offers. (id:43934)
9 Sarah Street
Casselman, Ontario
Modern Elegance Meets Everyday Comfort in Casselman! Step into style with this stunning semi-detached bungalow that blends open-concept living with luxurious upgrades throughout. From the moment you enter, you'll be greeted by a bright and airy main floor featuring California shutters, sleek finishes, and a warm, cozy living room ideal for relaxing or entertaining. The heart of the home is a chefs dream kitchen oversized, elegant, and designed to impress. With high-end appliances, reverse osmosis water filtration, a spacious center island, and endless counter and storage space, its the perfect haven for cooking enthusiasts. Adjacent, the inviting dining area with electric fireplace and patio doors sets the scene for memorable meals and effortless indoor-outdoor flow. Upstairs offers two generous bedrooms and a luxury bathroom complete with a glass shower, offering spa-like comfort. Downstairs, the fully finished lower level showcases impressive craftsmanship with wood ceilings, stunning touches throughout, and a wellness room that invites rest and relaxation, that could easily be transformed into a stylish home office! You'll also find an additional bedroom, a full bath with soaker tub, and a carpet-free layout that enhances the home's clean, modern aesthetic. Outside, enjoy a spacious yard perfect for entertaining or unwinding in peace. The 14ft ceilings in the garage and extended floorplan (adding approximately 150 sqft) provide even more room to live, work, and play. This pristinely maintained gem is everything you've been searching for and more! (id:43934)
407 King Street W
Brockville, Ontario
Welcome to 407 King Street West, a timeless 3-bedroom, 2-bathroom home in the heart of downtown Brockville, where character, comfort, and community meet. From the moment you step inside, you can feel the warmth of a home that's been filled with happy memories. Natural light floods every corner. Morning sun spills through the living and dining rooms, and soft evening light brightens the kitchen and bedrooms. Inside, classic details pair perfectly with modern updates. The spacious living room features a statement fireplace and stunning front windows overlooking the historic streetscape. The formal dining room is ideal for hosting, while the sunroom offers a bright, all-season retreat surrounded by nature and warmth. A second fireplace adds cozy ambiance to the family room, perfect for winter evenings in. Upstairs, you'll find three comfortable bedrooms, including a primary suite with walkout access to a private balcony, perfect for morning coffee or quiet reflection. Outside is where this home truly shines. A double lot creates a rare downtown oasis. Enjoy a paved patio, in-ground pool, and lush privacy surrounded by mature trees. The perfect space for entertaining, relaxing, or simply soaking up the sun. Located steps from downtown shops, restaurants, and the waterfront, this home offers the perfect blend of historic charm and modern living. Truly one of Brockville's hidden gems. (id:43934)
5348 Dunning Road
Ottawa, Ontario
Welcome to Country Living!This is a beautiful Victorian-style home with 5 bedrooms. It has been loved and cared for by the same family for many years.When you walk in, youll see a warm and welcoming entrance with built-in shelves. The kitchen is bright and has lots of counter space and stainless steel appliances. There's a 2-piece bathroom on the main floor.The dining area is full of light and perfect for family meals. The living room is large with wood trim made from local trees. A patio door takes you out to a big deck, great for BBQs and relaxing.Theres also a den on the main floor, perfect for a home office or playroom, and a cozy sunroom you can enjoy all year.Upstairs, there are 5 bedrooms and a full bathroom. The basement is tall and roomygreat for storage. You can get to the double car garage from inside the house.The yard has mature trees and quiet surroundings. Its a short drive to Orleans and Highway 417. This home has had many updates over the years. A great place to live, relax, and enjoy the country! (id:43934)
Lot 3 1 Finch Street
North Stormont, Ontario
NEW! NEW! NEW! A modern 3 bed 2 bath, bungalow with a garage spacious enough to hold 2 large cars! Be the very first to live in this new build right in the heart of Finch! Live the small town life with the modern luxuries, a home built with only the finest of craftsmanship. Enjoy the bike trails, arena, and walking trails, surrounding yourself with beautiful nature. Customizable finishes and layouts available - choose your preferred flooring, cabinetry, countertops, and more to create a home that truly reflects your style. (id:43934)
207 - 90 Landry Street
Ottawa, Ontario
Step into a STUNNING, FULLY UPGRADED 2-BEDROOM, 2-BATHROOM CORNER UNIT AT LA TIFFANI, a prestigious 20-storey building just steps from HEART OF BEECHWOOD VILLAGE - one of Ottawa's most desirable neighbourhoods. Originally a MODEL SUITE, this bright and elegant condo features MAPLE HARDWOOD FLOORS THROUGHOUT, an open-concept layout, ELEVATED CEILINGS, and expansive windows that flood the space with NATURAL LIGHT. The generous living and dining areas flow seamlessly to a private glass balcony, also accessible from the primary bedroom, creating the perfect indoor-outdoor lifestyle. The sleek, modern kitchen boasts granite countertops, stainless steel appliances, and bar seating, overlooking the warm and inviting living space - ideal for entertaining. The primary bedroom retreat includes a walk-in closet and a luxurious 4-PIECE ENSUITE WITH JET TUB, while the spacious second bedroom is complemented by a stylish second bathroom with an upgraded glass shower. Enjoy the convenience of IN-SUITE LAUNDRY, a dedicated storage locker, and an EXTRA-DEEP UNDERGROUND PARKING SPACE large enough for a vehicle and motorcycle, thoughtfully positioned away from other cars. Residents enjoy resort-style amenities including an Indoor pool, fitness center, and party room, all within walking distance to grocery stores, cafés, restaurants, pharmacies, banks, scenic bike and walking paths, and the RIDEAU RIVER, with DOWNTOWN OTTAWA JUST MINUTES AWAY. An option to purchase fully furnished is available - offering a rare opportunity to enjoy LUXURY, COMFORT, AND URBAN CONVENIENCE all in a comfortable home. (id:43934)
54 Sheppard's Glen Avenue
Ottawa, Ontario
Welcome to 54 Sheppards Glen Avenue, a meticulously maintained residence that perfectly balances modern convenience with stylish comfort. Offering 1,550 square feet of total finished living space, this home is ideally situated in a prime neighborhood just minutes from top-rated schools, transit, shopping, and scenic trails.A standout feature of this property is the exceptional parking capacity; the private, extra-long single driveway-not shared with neighbors-comfortably accommodates two vehicles. Combined with the attached garage and its direct interior access, the home provides a rare total of three parking spaces, a major asset for families and commuters alike.The interior boasts a bright and functional layout featuring three generously sized bedrooms and three bathrooms, including a primary ensuite and a convenient main-floor powder room. The heart of the home is the sun-drenched eat-in kitchen, which comes fully equipped with premium stainless steel appliances, including a brand-new stove and dishwasher (2023). Throughout the home, durable hardwood flooring and custom window blinds (2018) create a sophisticated, move-in-ready atmosphere. The living space extends into a fully finished basement, offering a versatile area for a home office, gym, or media room, along with ample integrated storage.Extensive upgrades ensure long-term peace of mind, including a high-efficiency furnace and AC (2015), new windows and a patio door (2017), and a custom walk-in closet in the primary suite (2019). The exterior features enhanced curb appeal with a professionally designed front walkway and garden (2019), updated gutters (2016), and a storm door with a retractable screen (2020). With a roof replaced in 2011 and fresh paint throughout (2020), this home is a true turnkey opportunity. Schedule your private showing today! (id:43934)
841 Eileen Vollick Crescent
Ottawa, Ontario
Enjoy bright, open living in the Cohen Executive Townhome. The main floor is naturally-lit, designed with a large living room connected to the kitchen to bring the family together. The second floor features 3 bedrooms, 2 bathrooms and the laundry room, while the primary bedroom offers a 3-piece ensuite and a spacious walk-in closet. Brookline is the perfect pairing of peace of mind and progress. Offering a wealth of parks and pathways in a new, modern community neighbouring one of Canada's most progressive economic epicenters. The property's prime location provides easy access to schools, parks, shopping centers, and major transportation routes. September 3rd 2026 occupancy! (id:43934)
518 Stadacone Row
Ottawa, Ontario
Welcome to 518 Stadacone Row - a stunning Tamarack Ashton end-unit freehold townhome! Built in 2020, this beautifully maintained 2-bedroom, 3-bathroom home with basement offers exceptional style and functionality. Pull up to the driveway accommodating two vehicles before stepping into the welcoming main floor featuring tile flooring, convenient garage access and a chic partial bathroom accented with updated striking black fixtures. Make your way to the second level where you'll be greeted by a spacious open-concept layout with gleaming hardwood floors leading into the gorgeous kitchen, complete with white shaker cabinetry, quartz countertops, stainless steel appliances, pots and pan drawers, a walk-in pantry, and a large centre island with seating, all overlooking the bright and airy living and dining areas flooded with natural light from patio doors opening to the balcony. Upstairs, you'll find a generously sized primary bedroom with a large closet and 3 piece ensuite featuring a glass shower, a roomy secondary bedroom, a laundry room with storage, a large linen closet and an additional full bathroom. You'll also love the basement offering ample storage space. Ideally located on a quiet street with easy highway access, close to the LRT, and just minutes from all amenities. This one is sure to please - call today! (id:43934)
2474 Portobello Boulevard
Ottawa, Ontario
Get growing in the Montgomery Executive Townhome. Spread out in this 4-bedroom home, featuring an open main floor that flows seamlessly from the dining room and living room to the spacious kitchen. The second floor features all 4 bedrooms, 2 bathrooms and the laundry room. The primary bedroom includes a 3-piece ensuite and a spacious walk-in closet. Avalon Vista is conveniently situated near Tenth Line Road - steps away from green space, future transit, and established amenities of our master-planned Avalon community. Avalon Vista boasts an existing community pond, multi-use pathways, nearby future parks, and everyday conveniences. October 21st 2026 occupancy. (id:43934)
823 Eileen Vollick Crescent
Ottawa, Ontario
Enjoy bright, open living in the Cohen Executive Townhome. The main floor is naturally-lit, designed with a large living room connected to the kitchen to bring the family together. The second floor features 3 bedrooms, 2 bathrooms and the laundry room, while the primary bedroom offers a 3-piece ensuite and a spacious walk-in closet. Brookline is the perfect pairing of peace of mind and progress. Offering a wealth of parks and pathways in a new, modern community neighbouring one of Canada's most progressive economic epicenters. The property's prime location provides easy access to schools, parks, shopping centers, and major transportation routes. September 2nd 2026 occupancy! (id:43934)
766 Mayfly Crescent
Ottawa, Ontario
This carpet-free, move-in-ready 3Bed/2.5Bath townhome is located in the family-oriented neighborhood of Half Moon Bay. The main level features a bright open-concept layout with a formal dining area, a spacious living room with a gas fireplace, a well-appointed kitchen, and a convenient powder room. The kitchen boasts upgraded cabinetry, granite countertops, a stylish backsplash, a center island with breakfast bar, and stainless steel appliances. Gleaming hardwood flooring enhances the living and dining areas, complemented by ceramic tile in the kitchen and hallway. The second floor offers a generous primary bedroom with a walk-in closet and a luxurious 5-piece ensuite featuring a glass shower, soaker tub, and double vanity. Two additional generously sized bedrooms and a 3-piece main bathroom complete the upper level. The unfinished basement provides potential for future development or storage space. Fenced backyard with no rear neighbors. Walking distance to parks, public transportation, schools and amenities. (id:43934)

