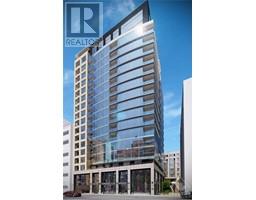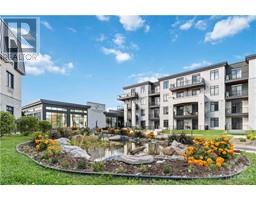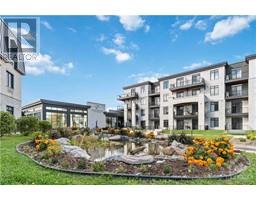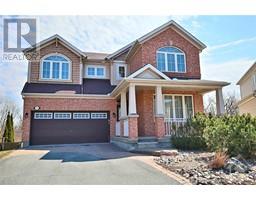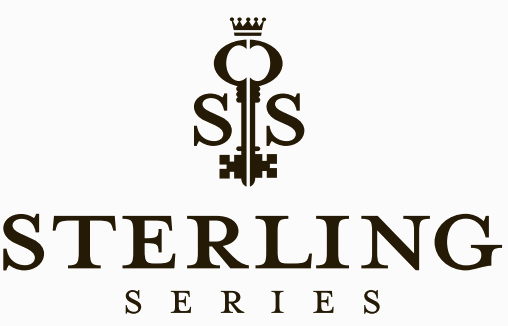
Sterling by Sutton provides luxury properties with great visibility. To be part of the Sterling Series, a home must stand out because of its architecture and design, the amenities it offers, as well as the area or neighbourhood in which it is located. From luxury homes to prestigious condos, you’ll find a dream home within our collection ready to welcome you.
The Sterling Series brand communicates a sense of old world tradition – creating trust, reliability and thoughtfulness, attributes that have successfully served Sutton. Its design helps reflect a quiet strength with an essence of regal sophistication.
The Sterling Series identity reinforces the Sutton brand while communicating to a high-end product, clientele and service. It offers Buyers and Sellers luxury exposure and service, and showcases select properties to discerning Buyers worldwide.
We know that prestige homes require prestige marketing, on an international scale. Our Sterling properties benefit from unparalleled global exposure across 105 online platforms in over 60 countries.
To discuss your home’s marketing or to explore our collection of prestigious properties meeting the highest standards of excellence including cottages, bungalows, townhouses and condominiums, contact us today.
Contact us to find out how Sutton Ottawa can help you with buying or selling your home.
5577 Whitewood Avenue
Ottawa, Ontario
OPEN HOUSE SATURDAY JUNE 1, 2-4PM!! Located in the heart of Manotick estates. Close to walking trails, parks, ice rinks, tennis facilities, shopping and lots of great restaurants. This home has spectacular perennials throughout the property, and spring, summer & fall blooms on this extra deep private treed property. The covered wrap-around porch is spacious & inviting. There is a formal dining room, a large family room with a wood-burning fireplace, and 4 bright bedrooms upstairs each offering beautiful views through large double-hung energy-efficient windows. Finished lower level complete with egress windows. 8-person hot tub complete with a two-sided wooden fence with built-in seating provides complete privacy all included. There is also a gazebo included which covers a beautiful outdoor dining/entertaining area. This home has sunshine throughout the day. Sunrises in the morning to enjoy your coffee in the privacy of the spectacular backyard. Meticulously maintained home inside & out (id:43934)
5 Rock Avenue
Ottawa, Ontario
Discover Lindenlea's Iconic Green House. A Stunning, Character-Rich Haven Exceptional Design. Experience this upgraded home, showcasing an open layout with abundant natural light, hardwood floors & mosaic details. The Gourmet Kitchen Features a modern, custom-built kitchen with quartz countertops, perfect for culinary creations & entertaining. Outdoor Retreat, enjoy a private, landscaped backyard with a spacious deck—your personal oasis in the city. Three generous bedrooms, including a master suite with cathedral ceilings, dual closets & a large ensuite with heated floors, offer tranquil views and ample storage. Situated in a serene neighbourhood with a private park & just steps from Rockcliffe Park & local amenities like schools, markets, and dining. This home combines luxury with convenience, offering a rare opportunity to own a piece of Lindenlea's charm. Ready to move in & perfect for those seeking a blend of style and functionality in Ottawa's sought-after area. (id:43934)
284 Ridgeside Farm Drive
Ottawa, Ontario
Sophisticated style & uncompromising quality meet in this executive home w/distinguished updates throughout. ML sprawling layout features a centerpiece fireplace, flanked by the formal dining room with top-of-the-line appliances to one side, & the gleaming kitchen w/access to 4 season porch on the other. Views to the landscaped backyard w/inground pool & pool house. Spectacular nanny or in-law suite with separate entrance on main level. 2nd lvl features a dream primary bedroom w/WIC & ensuite w/heated floors. 2 beds share Jack & Jill style bath, 4th bed with ensuite. Finished lower level with 6th bed, full bath, kitchenette, and plenty of living & entertaining space & walk-out to landscaped backyard. Enjoy entertaining by the inground pool & pool house, firepit, and wooded backyard that backs on to conservation land. Additional detached garage offers storage space for cars & recreation vehicles. Close to nature, parks, shopping, and quick access to the 417. 24 hrs irrev. on all offers. (id:43934)
111 Echo Drive Unit#501
Ottawa, Ontario
Welcome to Suite 501-111 Echo Drive, Ottawa, a prestigious residence beside the Rideau Canal. This exquisite 5th-floor suite offers over 3000 sq ft of luxurious living space, with floor-to-ceiling windows that provide stunning views of the Canal and the Ottawa skyline. The suite boasts spacious formal rooms perfect for hosting elegant gatherings, alongside a large family room featuring a corner glass window overlooking the canal, providing a serene relaxing space. The primary bedroom suite is a haven with a 6-piece ensuite bathroom, a generous walk-in closet, and a dressing room area. Additionally, the suite includes two more bedrooms, each with access to another 6-piece ensuite bathroom, ensuring comfort and privacy for all residents. Residents of this distinguished building enjoy access to top-tier on-site amenities, including a fabulous indoor pool, a large fully equipped gym, and a rooftop tennis/pickleball court. This is truly an elegant property to call home. (id:43934)
211 Second Avenue Unit#401
Ottawa, Ontario
Open House Sunday, June 2, 2-4 pm! Highly sought after condo in the Glebe. Steps to Bank Streets shops, the Rideau Canal and Lansdowne Park. Exclusive 4 storey boutique style building. Bright south facing unit on top floor. 3 skylights! Elegant 2 bedroom 2 full bath unit. Hardwood floors throughout. Spacious living room with gas fireplace open to dining room. Eat-in kitchen with granite counters, breakfast bar and patio doors to balcony. Sizeable primary bedroom with walk-in closet (California closets) and 5 piece ensuite. Bath has soaker tub, separate walk-in shower and double sinks. Second bedroom with built-ins, murphy bed and desk. In-unit laundry room with sink. Separate storage room off main entrance closet. 2 underground parking spaces (#42 & 57) and locker included. Beautiful common garden courtyard area is available for residents. Status certificate available. 36-hr irrevocable on offers please. (id:43934)
2570 Bay Road
L'orignal, Ontario
Looking for your own private 8 acres Domain to enjoy Country living with Bonus 1200 feet of shoreline on the magnificent Ottawa River? This is a one of a kind property ideal for receiving family and friends no mather their age and condition thanks to its concrete slab construction leaving you with no stairs at all, this could be your forever Home. Located in the bay des Atocas makes for a prtection from waves during windy days or traffic higher up on the river. Winter sports are ideal here as well for ice fishing to skating. Kids will enjoy the trails, adults will be pleased to sit under the covered porch with rolled down screens for perfect summer nights. Imagine the small kids in the heated inground pool in front while Boys and Girls are out on the boat in the river out front while you're enjoying all this in the confort of your lounge chair, from the big patio or inside thanks to all the windows overlooking the backyard (id:43934)
37 Slade Crescent
Ottawa, Ontario
Welcome to 37 Slade Crescent, an executive 5-bed, 3-bath home w/in-ground saltwater pool, hot tub, & mature landscaping. Tiled entryway w/soaring ceilings leads to a home office w/crown molding. Refinished hrdwd flrs span the ML, including a sunken living rm w//French doors, gas FP, and built-in shelving. The formal dining rm features a molded medallion & large picture window w/backyard views. The open-concept kitchen features ample cabinetry, SS apps, & granite counters, w/views of the eating area and family room. Swinging doors lead to a backyard oasis with mature greenery, a saltwater pool, & hot tub! The family rm w/skylight & statement stone wood-burning FP. Large mudroom provides access to the 2-car garage. Upstairs, the primary bed w/ 5-piece ensuite & W/I closet. 4 more bedrooms & full bath ensures ample space for all. Unfinished basement w/potential for future customization, includes a spacious cedar closet & cold storage. 24 hrs irrev on all offers. (id:43934)
2029 Carp Road
Carp, Ontario
Conveniently located on Carp Road minutes from the 417 off and on ramps. Perfect for an at home business or for someone who drives for work.. Endless Possibilities!! This unique property has a beautiful home w/separate self contained garage (business) that has its own furnace, bathroom, water, wall a/c unit, office, storage, 2 bays and 100amp electrical panel. The garage is currently being used as a business and all equipment, shelving, parts and machines will be removed and garage will be emptied entirely on closing. This beautiful home has a big kitchen w/granite countertops and overlooks the large deck and the fully fenced spacious backyard backing on a wooded area. The Large rec room w/wet bar in the lower level, along w/an office & storage. Kitchen stove is electric but has line for gas if desired. Gas line installed for BBQ. 12x12 shed in yard has electricity, garage door opener, cement flooring & is insulated & drywalled. Per form 244, 24 hrs irrev on all offers. (id:43934)
150 Strathcarron Crescent
Ottawa, Ontario
Located in a quiet area with no immediate neighbours in the front, this 5 bedroom home offers privacy and tranquility. The foyer features an 9ft ceiling and a unique walk-in closet with direct access to the 2-car garage. The main floor has hardwood floors, large windows, and an open concept living and dining area with 9 ft ceilings and custom window blinds. The family room includes a large, bright window, 18ft ceiling and a gas fireplace. The kitchen has wood cabinets, an extended pantry, and a gas-burning oven. The private backyard is clean with a newer patio and fence (2021). Upstairs, the 4 large bedrooms include walk-in closets and walk-in closets. The primary bedroom offers 12 ft vaulted ceilings, walk-in closet and ensuite bathroom. Laundry is also on the second floor. The basement features a large rec room with ample storage space, 5th bedroom and 4 piece bathroom equipped with heated floors. Lightly lived in and freshly painted, this home is move-in ready. (id:43934)
885 Bebbs Willow Way
Carp, Ontario
Welcome to Patten Homes latest community of Huntley Chase located at 2727 Carp Road. Our new subdivision is set to redefine modern living with a harmonious blend of bungalows and two-story residences. This thoughtfully planned community caters to diverse lifestyles, offering the charm and convenience of single-level bungalows and the spacious elegance of two-story homes on estate lots ranging from 1.5 to nearly 3 acres. Immerse yourself in the tranquility of well-designed green spaces, fostering a sense of connection and community. With meticulous attention to architectural details, our homes reflect a perfect balance of contemporary design and timeless appeal. Experience the best of both worlds in a neighbourhood that caters to your individual preferences and provides a canvas for creating lasting memories. Welcome to a new chapter of refined living in our dynamic and welcoming community. Feature model is The Conely – but clients can still choose the model they want built. Hurry in! (id:43934)
875 Bebbs Willow Way
Carp, Ontario
Welcome to Patten Homes latest community of Huntley Chase located at 2727 Carp Road. Our new subdivision is set to redefine modern living with a harmonious blend of bungalows and two-story residences. This thoughtfully planned community caters to diverse lifestyles, offering the charm and convenience of single-level bungalows and the spacious elegance of two-story homes on estate lots ranging from 1.5 to nearly 3 acres. Immerse yourself in the tranquility of well-designed green spaces, fostering a sense of connection and community. With meticulous attention to architectural details, our homes reflect a perfect balance of contemporary design and timeless appeal. Experience the best of both worlds in a neighbourhood that caters to your individual preferences and provides a canvas for creating lasting memories. Welcome to a new chapter of refined living in our dynamic and welcoming community. Feature model is The Ward – but clients can still choose the model they want built. Hurry in! (id:43934)
2417 Des Pruches Avenue
Orleans, Ontario
Magazine Worthy!!! Located in desirable Chapel Hill South, This Gorgeous 4 bedroom home sits on a premium 57ft lot w/ Southern exposure. The beautifully re-designed kitchen has ample white cabinetry, Quartz counter tops, a large island w/sink, additional prep counter w/ sink, built in wine fridge, pot lights and a gas stove. The Cozy Family Room w/gas fireplace is open to the kitchen which makes entertaining a breeze. Open concept Living Dining room features pot lights, bay window & stunning hardwood. The Primary bedroom hosts a WIC and gorgeous 4pc ens. which includes a separate shower & claw tub. 3 more great sized bedrooms w/ 2/3 having WIC conveniently located laundry & a renovated 4pc bath compliment the upper level . The Lower level is fully finished w/ stone gas fireplace, large windows , office area & plenty of storage. Oasis Backyard w/ Kidney shaped salt water pool, Interlock throughout, 3 gas hook ups & professionally landscaped. Close the schools, shopping, transit & HWY. (id:43934)
283 Percheron Way
Stittsville, Ontario
Rare Find! This stunning home boasts 4+1 bedrooms, including a fully finished basement with 9-foot ceilings. The main floor features a bright living room with open-to-above windows, a large family room with oversized windows and an upgraded fireplace, a convenient walk-in pantry, a spacious office with double French doors, and a dramatic curved hardwood staircase. The second floor continues to impress with 4 bedrooms, including a luxurious master suite complete with a 5-piece bathroom, a vaulted ceiling, a fireplace, and a second ensuite with a balcony to enjoy. As you head to the backyard, you'll discover an outdoor hot tub, perfect for unwinding after a long day. The enormous basement offers even more, with a wet bar, a large recreation room, an additional room, and a full bathroom with a sauna. This carpet-free home also features a maintenance-free interlock front and backyard, seamlessly blending luxury and functionality. Don't miss this opportunity! (id:43934)
643 Parkview Terrace
Russell, Ontario
Step into this stunning, energy star certified home on the pond, with no rear neighbours! This light and bright home w/ 9ft ceilings and hardwood throughout is sure to impress. An entertainers dream, the kitchen features massive island with bar seating, quartz counters, pendant lighting and black stainless steel, bluetooth appliances. Family rm is adorned with gas fireplace and views of the beautiful backyrd and pond area. The dining room, office, powder rm, main flr laundry and large mudrm area complete the main flr. Walk up the upgraded wrought iron staircase to 2 large bedrms, each with walk in closets. The main bath is a great size, w/ double sinks and granite countertop. Step into the oversized primary bedrm with views of the pond. 4 pc ensuite with large soaker tub and walk in closet in rm. Lower level has additional 4th bedrm/office space with 2 pc bath and partially finished rec area.Additional upgrades include, oversized 2+ garage, fenced yard, interlock walkway and potlights. (id:43934)
806 Richardson Road
Merrickville, Ontario
Welcome to your Dream Homestead - Historic Log house tucked away on 28 acres, one-of-a-kind property - picturesque setting. This equestrian oasis consists of Log/post & beam barn, 8 large box stalls, hay storage, driveshed with 4 bays for additional machinery or hay storage, fenced fields, organic farming, riding sand ring plus wooded area for scenic trails... The 3 bedroom/2 bathroom home won't disappoint with its open-beam architecture filling the interior with rustic charm, central staircase floor plan plus main floor addition with versatile family room or use it as a bedroom with private entrance and adjoining 3pc bathroom, the choice is yours to adapt to your style of living. This gothic revival style log home was moved & reconstructed to this location on a 1980s poured foundation, offering modern amenities and authentic features of a vintage era. Perfect retreat just outside the historic village of Merrickville. 24hrs irrevocable on all offers, no photography/video at showings (id:43934)
1691 Sharon Street
Hallville, Ontario
Your dream home awaits! Choose your finishes and make this home your own. Fabulous Park View Home w/main level in-law or nanny suite, with own garage! Welcome to Silver Creek - your own piece of paradise on unique country lots in Hallville. Located on a 3/4 acre lot offering exquisite craftsmanship and is Energy Star certified, giving you peace of mind of a superior new home construction and energy savings for years to come. This well-appointed, open concept floor plan features cathedral ceilings in the living room with beautiful gas fireplace. Kitchen is a chef's dream with full pantry, stainless steel appliances and large island. Office located off the foyer may be used as fifth bedroom. Primary suite boasts luxury 5 piece ensuite with freestanding tub and glass shower. Photos are of a similar model, Choose your finishes! This home has not been built. Septic size can accommodate a 4th bedroom. Office can be converted to 4th bed or added to a finished basement. (id:43934)
467 Echo Drive
Ottawa, Ontario
One of a kind living here at 467 Echo Dr. Steps to the Flora Footbridge, you can enjoy sunset views over the Rideau Canal from your front porch. Formal living spaces are accented with tall ceilings and crown moulding.The beautifully renovated kitchen sits open to an inviting seating area with access to your courtyard. The 2nd level offers two generously sized bedrooms and a spacious main bath with soaker tub, marble accents and glass shower. A flex space, perfect for a nursery or home office offers access to the 2nd floor balcony overlooking the Canal. The 3rd floor features two other spacious bedrooms and endless water views. The lower level gives a finished rec room with ample storage, and a full bath/laundry room. The private courtyard is perfect for entertaining and hosting family/friends. Enjoy skating in the winter months, and walking & cycling in the summer. Endless amenities within walking distance, this location offers a year-round lifestyle that cannot be beat! (id:43934)
720 Odyssey Way
Ottawa, Ontario
SHOWS BETTER THAN A MODEL HOME! With over 3,200 square feet of living space and being situated in an esteemed neighbourhood, this luxurious 4-bed + loft, 4-bath residence is the epitome of opulent living. The main level boasts sophisticated hardwood floors + open-concept living, including spacious areas with lavish marble finishes, elevating the ambiance. Entertain in the many sitting areas surrounding the stunning 3-sided gas fireplace. The striking black and gold palette infuses regal splendor into each room, especially the kitchen, ensuring a contemporary atmosphere. Upstairs, find the master bedroom boasting a huge walk-in closet and elegant 5-piece ensuite. In addition, there are 3 other bedrooms and a 3-piece bath. For those seeking both wellness and leisure, a fully equipped gym and a basement wet bar await in the finished lower level. Step into the backyard oasis, where a serene sitting area, BBQ Kitchen and sophisticated gazebo await, creating a haven for relaxation. (id:43934)
815 Lebrun Road
Casselman, Ontario
This magnificent custom built home is sitting on two acres of green, south facing on the Castor river. Beautiful log home, spacious open concept, walk out basement with full view of the river and inground heated pool. Lots of sun, fresh country air and easy access to Hwy 417 to Ottawa or Montreal. This waterfront house as it all! The minute you walk in you will fall in love with the open concept living/dining area with its cathedral ceilings, floor to ceiling windows overlooking your huge balcony and river view, simply picturesque! The main floor is completed with a large gourmet kitchen, full washroom and laundry. The second level offer a 29 by 14 master bedroom with Ensuite that includes a gigantic glass shower. The lower level offers two more bedrooms, workout area, second family room with a full walkout basement leading to your personal oasis with its covered porch. It also has a 30X50 racing garage with hoist and solar panels that generates approx: $7,000 of revenue per year. (id:43934)
37 Charles Street
Ottawa, Ontario
Nestled in the heart of a historic neighbourhood, this charming abode on Charles Street dates back to 1863 and offers a glimpse into the past and a gateway to the present. Major renovations in 1970s and 2003 approx have brought the home into 21st century. Step inside to discover a spacious living / dining room area, seamlessly transitioning into a newly renovated kitchen and family room space with vaulted ceilings. Second level boasts 3 large bedrooms and a full bath. Third floor primary bedroom offers a retreat-like space with ample natural light and privacy. Boasting a 3 piece ensuite bath and walk in closet. The large rear yard offers so many outdoor opportunities for entertaining, gardening, etc. Double car garage that backs onto School Lane Private. 24 hours irrevocable on all offers. Recent updates include: Main floor oak hardwood, new A/C, Front Interlocking Stone, Stove, Dishwasher, Roof, Foundation Stone Re-pointing. (id:43934)
365 Greenwood Avenue
Ottawa, Ontario
This extraordinary unique property captures the true essence of indoor/outdoor living! Elegant 3 bed, 4 bath, 2 storey detached home w/garage perfectly situated on a corner lot in the heart of Westboro. Warm inviting entrance w/ high ceilings & light oak stairs. Gather w/family on the main floor w/open concept liv/din/kitchen, hardwood floors & cozy gas fireplace. The gourmet eat-in kitchen w/granite countertops & SS appliances are sure to please the chef in the family. Huge primary bed w/tastefully updated 3-pce ensuite. 3rd bed has a super chic wall to wall built-in closet. Luxurious outdoor space w/patio, privacy fence & convenient underground sprinkler. Private back deck accessible by patio door on the main level. Huge Primary bed w/tastefully updated 3-pce ensuite. Well designed floor plan offers lots of sunlight & panoramic views. This home has 2 driveways! Park up to 5 cars or your own RV! Designed for the way you live now! Steps from Dovercourt Rec Centre, shopping, buses. (id:43934)
1526 Carsonby Road E
Ottawa, Ontario
An entertainers dream in a park like setting! Enjoy the tranquility of nature as you overlook the private pond with fountain only minutes from Historic Manotick. This sprawling family friendly home features 6 bedrooms & 5 bathrooms, including a main floor primary bedroom with a stunning 6-piece ensuite, large sitting room, & walk-in closet. Enjoy hosting large gatherings in the airy living & dining room or spill out into the bright screened-in sunroom or wraparound porch. The expansive kitchen boasts granite countertops & built-in appliances, perfect for culinary enthusiasts. The high-end theme continues on the second level with 4 large bedrooms & 2 full bathrooms. Need lots of room for your toys? Take advantage of the attached, heated, oversized 3-car garage with 13 ft ceilings (one bay presently used as a wood working shop). Additionally, the property includes a large Quonset Hut, perfect for hobbyists, enthusiasts & business owners. Custom built with incredible attention to detail. (id:43934)
2845 Front Road
Hawkesbury, Ontario
Welcome to a rare gem nestled along a serene river, presenting an impeccable blend of all-brick & stone craftsmanship & stunning landscaping showcasing its natural beauty. The full renovation of the interior showcases gleaming hardwood floors that lead you through luxurious living spaces, incl a chef's dream kitchen equipped w top-of-the-line appliances & exquisite finishes. The main floor is graced w a sunroom that bathes the home in natural light & offers panoramic views. Exuding comfort & elegance w five bedrooms & five bathrooms, incl the primary suite featuring a walk-in closet & a spa-like ensuite. The lower level is an entertainer's delight, featuring a large recreation room perfect for gatherings, a dedicated office space & a private sauna. Outside mature trees frame the property creating a private sanctuary landscaped to perfection. Situated along the river featuring a private dock w electrical access & lighting, boat launch & inlet, this home offers an unparalleled lifestyle. (id:43934)
1070 Bravar Drive
Manotick, Ontario
OPEN HOUSE Sat June 1st & Sun June 2nd 2-4 PM. Welcome to 1070 Bravar Drive! Situated at the North tip of Manotick’s Fabulous Long Island. Walking distance to Manotick Village, Schools, Rideau River water access, David Bartlett Park & lots of walking trails. This stunning & updated meticulously maintained two-story all brick home is perfectly situated on a private,hedged, fenced yard. Open concept RENOVATED kitchen, living room & dining room features a double sided wood fireplace & custom cabinetry. 3 full baths, & main floor office/den conveniently located near the front door. Enjoy your morning coffee & head out to the added 4 season sunroom with a gas fireplace overlooking a beautifully landscaped yard with a built in outdoor kitchen, firepit, hot tub, gazebo. Entertain your friends IN STYLE on your very own PICKLEBALL / RAQUETBALL or HOCKEY RINK ALL DAY OR EVENING as Lights are installed. Finished basement with large rec room, gas fireplace & bedroom. 48 hr irre on offers. (id:43934)





