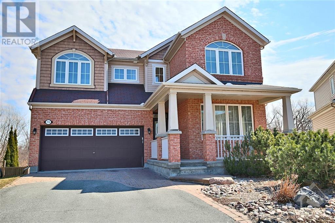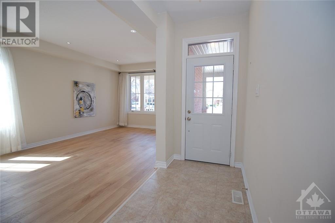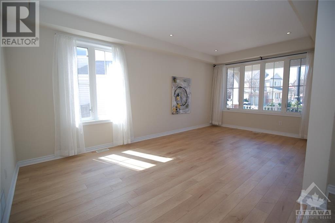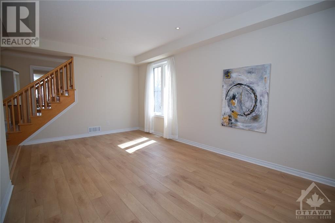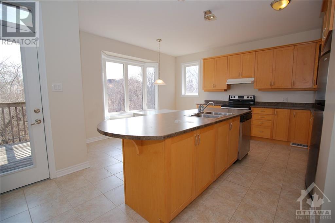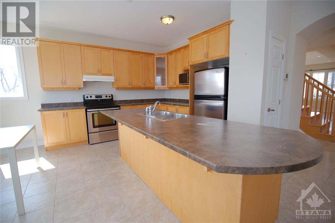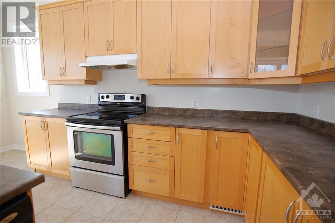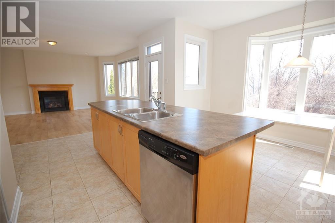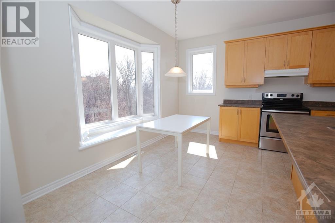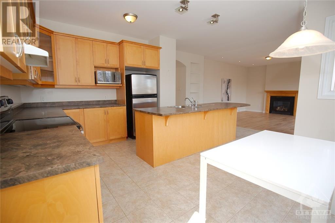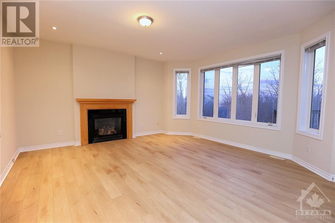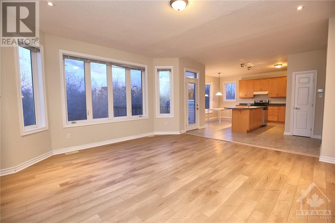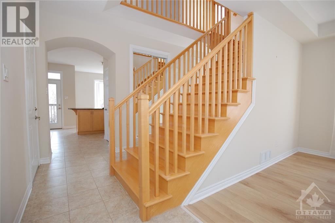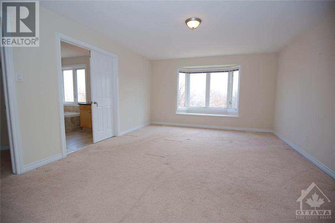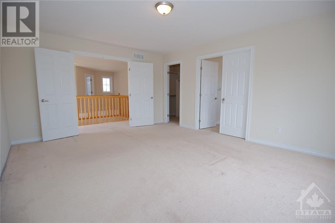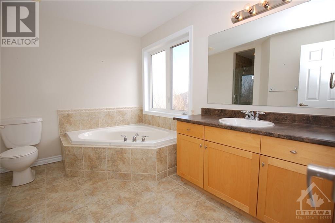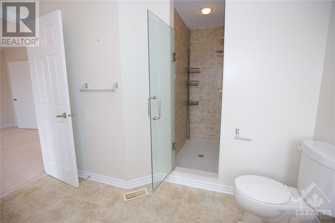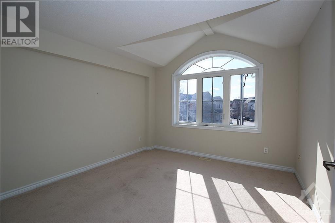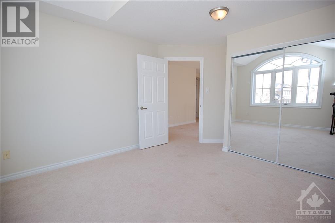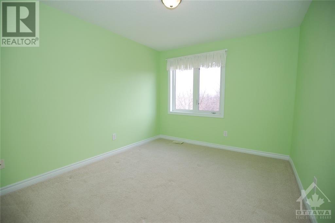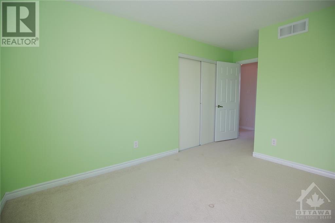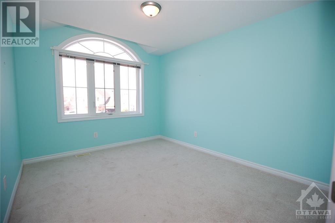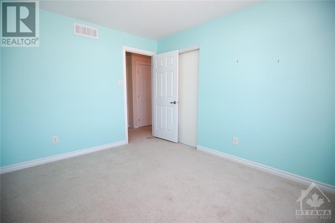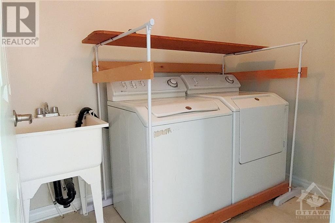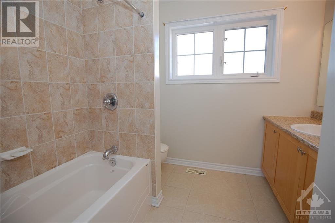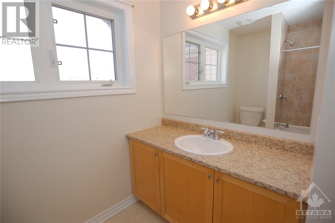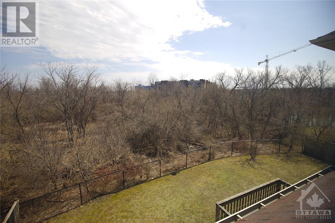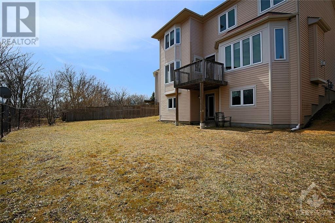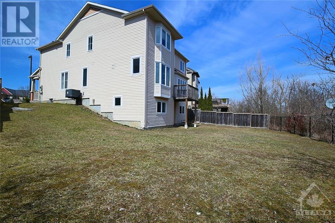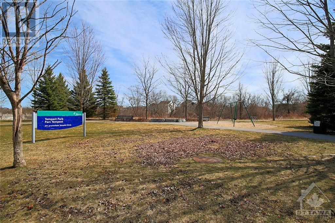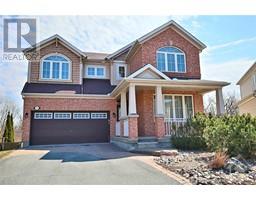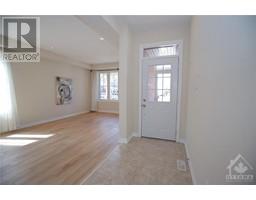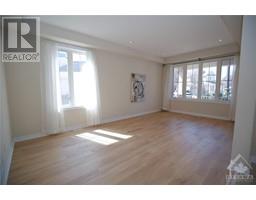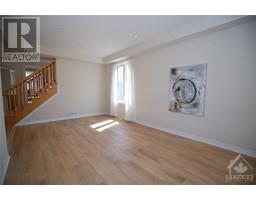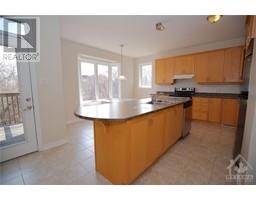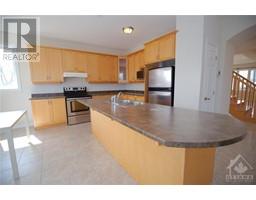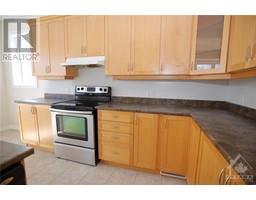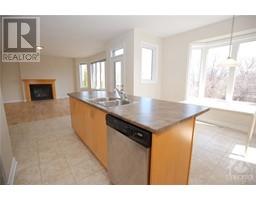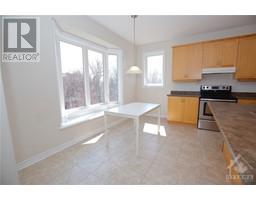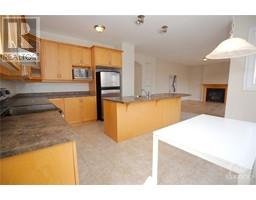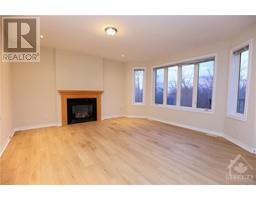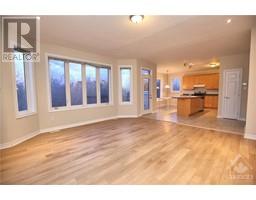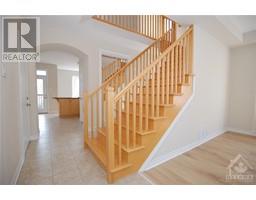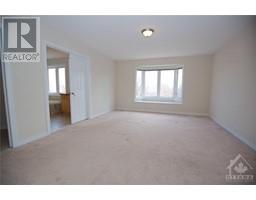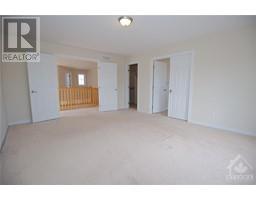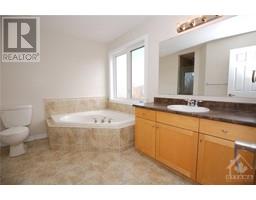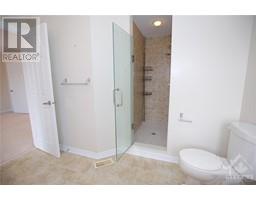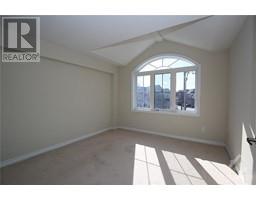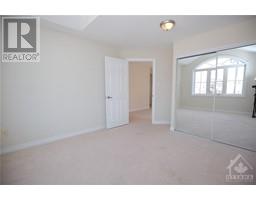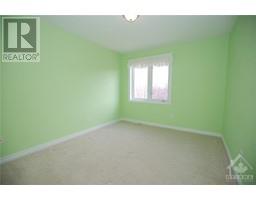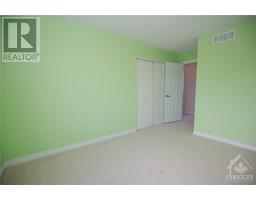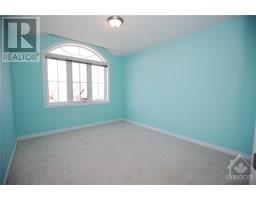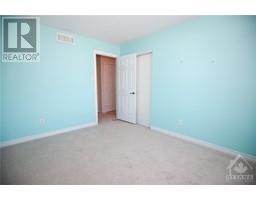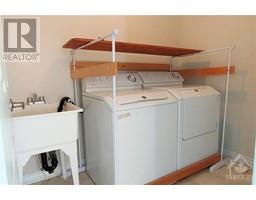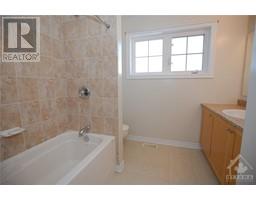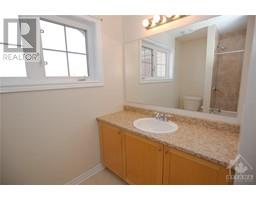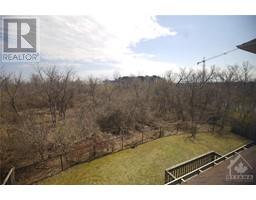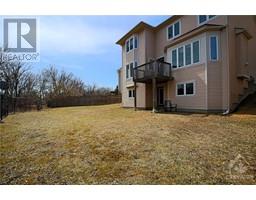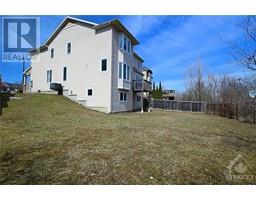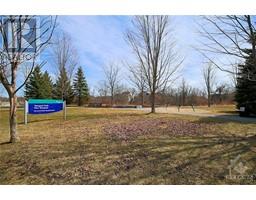4 Bedroom
3 Bathroom
Fireplace
Central Air Conditioning
Forced Air
Landscaped
$3,200 Monthly
Lovely 4 bedrm, 3 bath home on a quiet cul-de-sac backing onto a ravine. Beautiful finishes, open plan kit. & family rm + 9ft ceilings. Coffered ceiling in LR & DR with huge bay-style window & newer flring. Many cabinets in generous kitchen w/island, breakfast bar, pantry & eating area w/door to deck. FR w/newer flring & fireplace. Hwd stairs to 2nd/L w/large primary bedrm & 3 other good sized bedrms. Primary bedrm is enhanced w/double door entry, bay window seat, huge WIC, 4 piece ensuite w/tile, vanity sink, soaker tub & double shower. Secondary bedrms have attractive windows & big double closets. One bedrm has a vaulted ceiling & views of the court. Handy loft space is perfect for a reading nook. Main bathrm has a long vanity, tile flring, 2 windows & a shower/tub combined. In the upper hall is a double linen closet & laundry rm w/single tub. Please note, basement is not available for use. (id:43934)
Property Details
|
MLS® Number
|
1384624 |
|
Property Type
|
Single Family |
|
Neigbourhood
|
Fairwinds |
|
Amenities Near By
|
Public Transit, Recreation Nearby, Shopping |
|
Community Features
|
Family Oriented |
|
Features
|
Cul-de-sac, Balcony, Automatic Garage Door Opener |
|
Parking Space Total
|
6 |
Building
|
Bathroom Total
|
3 |
|
Bedrooms Above Ground
|
4 |
|
Bedrooms Total
|
4 |
|
Amenities
|
Laundry - In Suite |
|
Appliances
|
Refrigerator, Dishwasher, Dryer, Hood Fan, Stove, Washer, Blinds |
|
Basement Development
|
Unfinished |
|
Basement Type
|
Full (unfinished) |
|
Constructed Date
|
2008 |
|
Construction Style Attachment
|
Detached |
|
Cooling Type
|
Central Air Conditioning |
|
Exterior Finish
|
Brick, Siding |
|
Fireplace Present
|
Yes |
|
Fireplace Total
|
1 |
|
Fixture
|
Drapes/window Coverings |
|
Flooring Type
|
Mixed Flooring, Wall-to-wall Carpet, Hardwood |
|
Half Bath Total
|
1 |
|
Heating Fuel
|
Natural Gas |
|
Heating Type
|
Forced Air |
|
Stories Total
|
2 |
|
Type
|
House |
|
Utility Water
|
Municipal Water |
Parking
|
Attached Garage
|
|
|
Inside Entry
|
|
|
Surfaced
|
|
Land
|
Acreage
|
No |
|
Fence Type
|
Fenced Yard |
|
Land Amenities
|
Public Transit, Recreation Nearby, Shopping |
|
Landscape Features
|
Landscaped |
|
Sewer
|
Municipal Sewage System |
|
Size Depth
|
97 Ft ,7 In |
|
Size Frontage
|
38 Ft ,6 In |
|
Size Irregular
|
38.52 Ft X 97.6 Ft (irregular Lot) |
|
Size Total Text
|
38.52 Ft X 97.6 Ft (irregular Lot) |
|
Zoning Description
|
Residential |
Rooms
| Level |
Type |
Length |
Width |
Dimensions |
|
Second Level |
Primary Bedroom |
|
|
17'0" x 13'6" |
|
Second Level |
Bedroom |
|
|
11'11" x 10'0" |
|
Second Level |
Bedroom |
|
|
11'1" x 9'11" |
|
Second Level |
Laundry Room |
|
|
7'9" x 5'7" |
|
Second Level |
4pc Ensuite Bath |
|
|
10'6" x 8'3" |
|
Second Level |
Loft |
|
|
10'2" x 8'4" |
|
Second Level |
Full Bathroom |
|
|
9'6" x 8'2" |
|
Second Level |
Bedroom |
|
|
12'1" x 11'6" |
|
Lower Level |
Utility Room |
|
|
Measurements not available |
|
Lower Level |
Storage |
|
|
Measurements not available |
|
Main Level |
Dining Room |
|
|
11'6" x 9'6" |
|
Main Level |
Family Room |
|
|
16'2" x 16'0" |
|
Main Level |
Kitchen |
|
|
18'7" x 8'3" |
|
Main Level |
Living Room |
|
|
11'6" x 10'6" |
|
Main Level |
Eating Area |
|
|
13'6" x 7'8" |
|
Main Level |
Foyer |
|
|
9'11" x 4'8" |
|
Main Level |
Partial Bathroom |
|
|
6'5" x 2'7" |
Utilities
https://www.realtor.ca/real-estate/26736920/715-riverfront-court-stittsville-fairwinds

