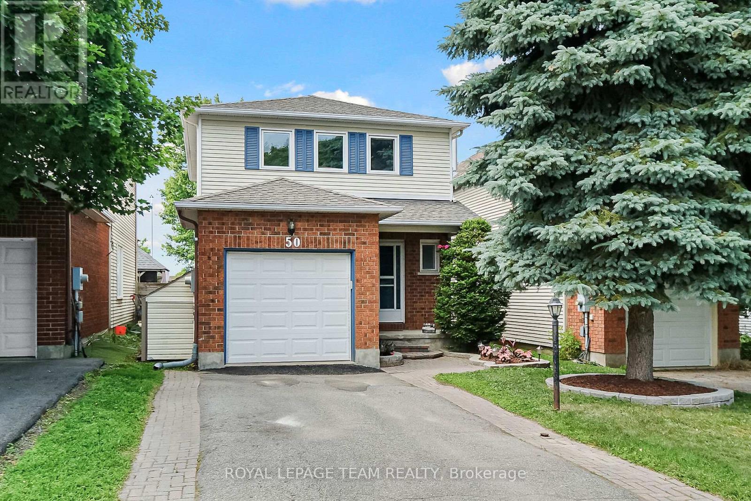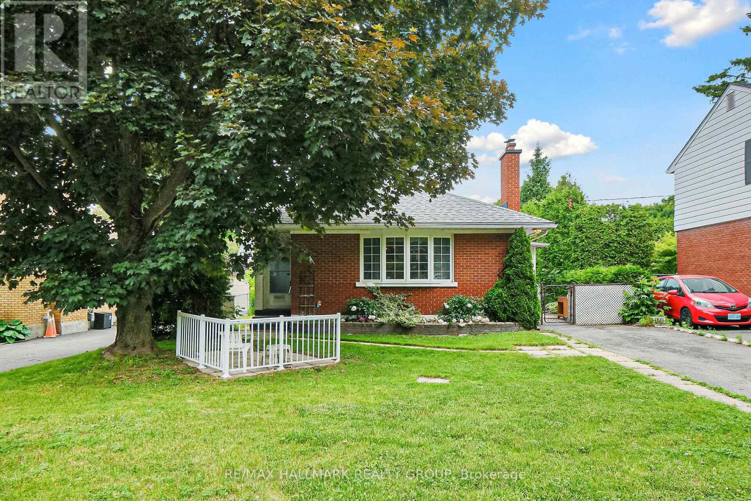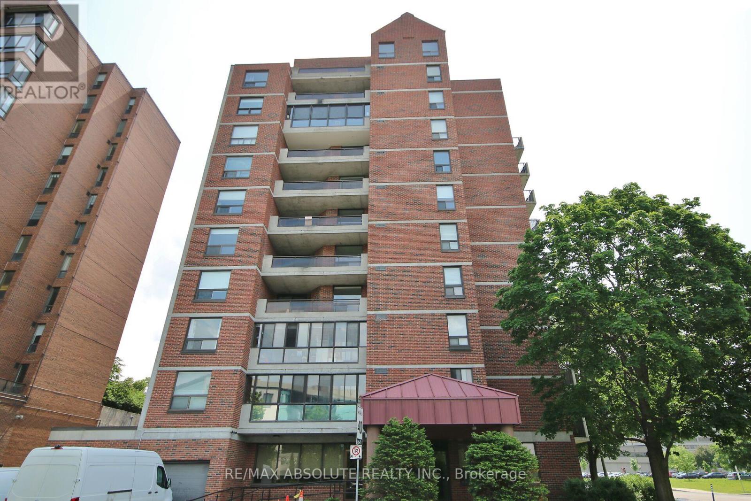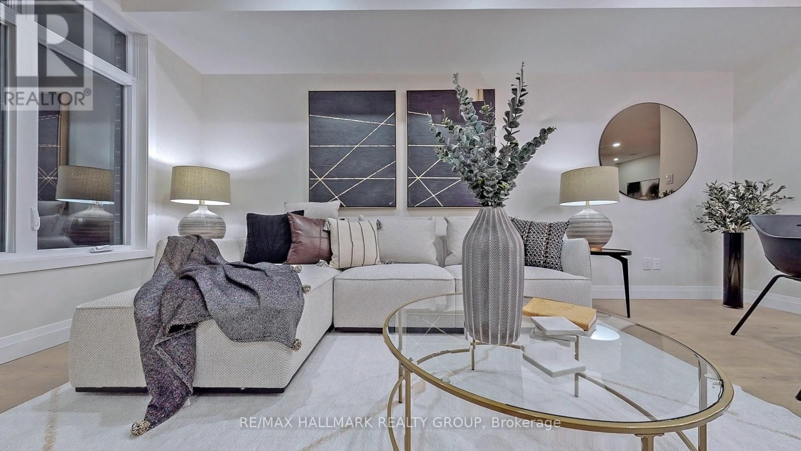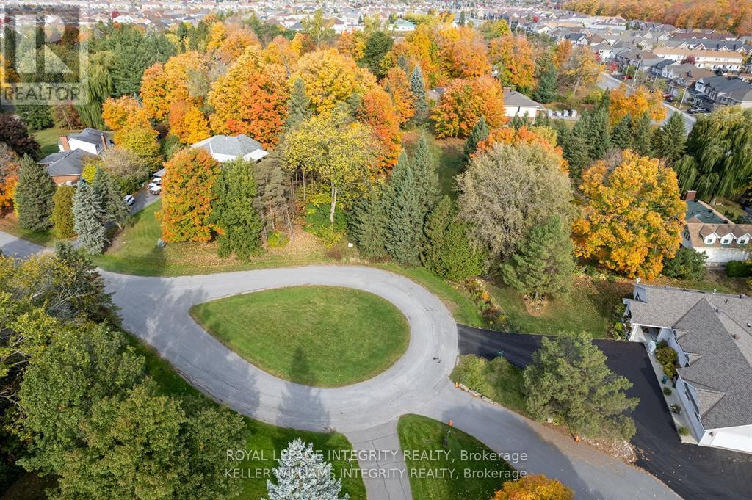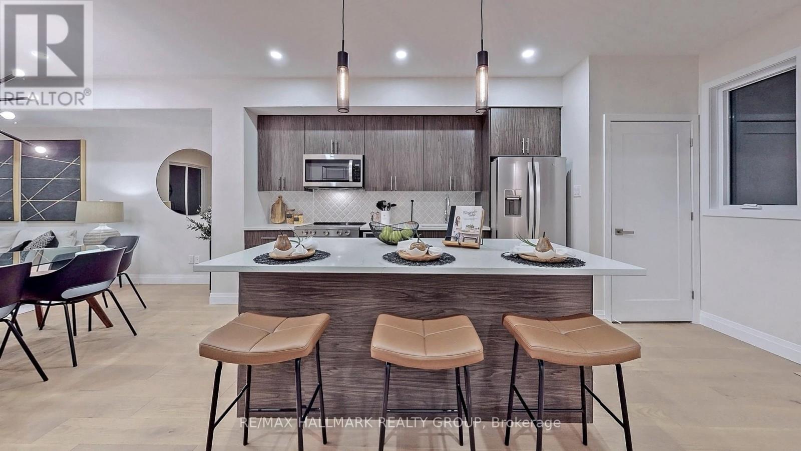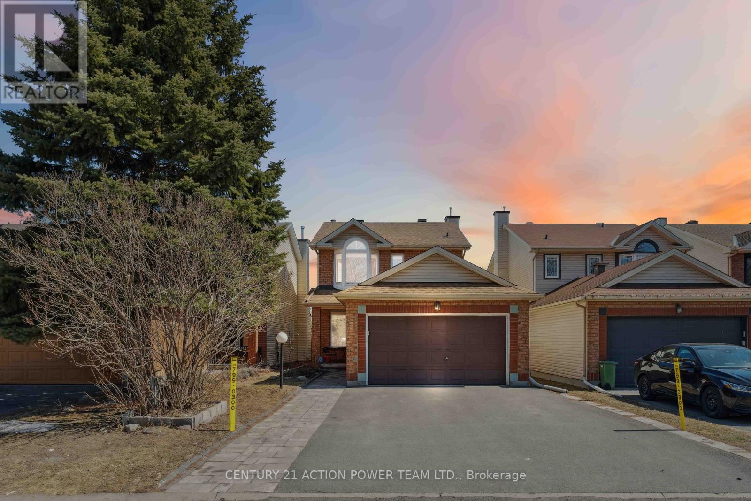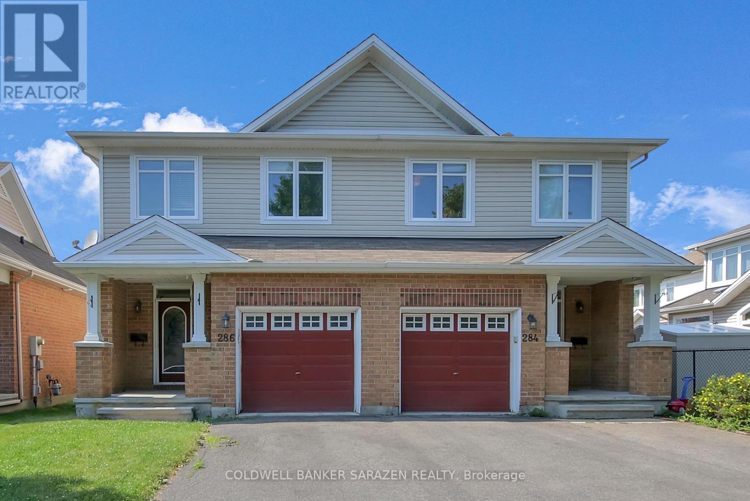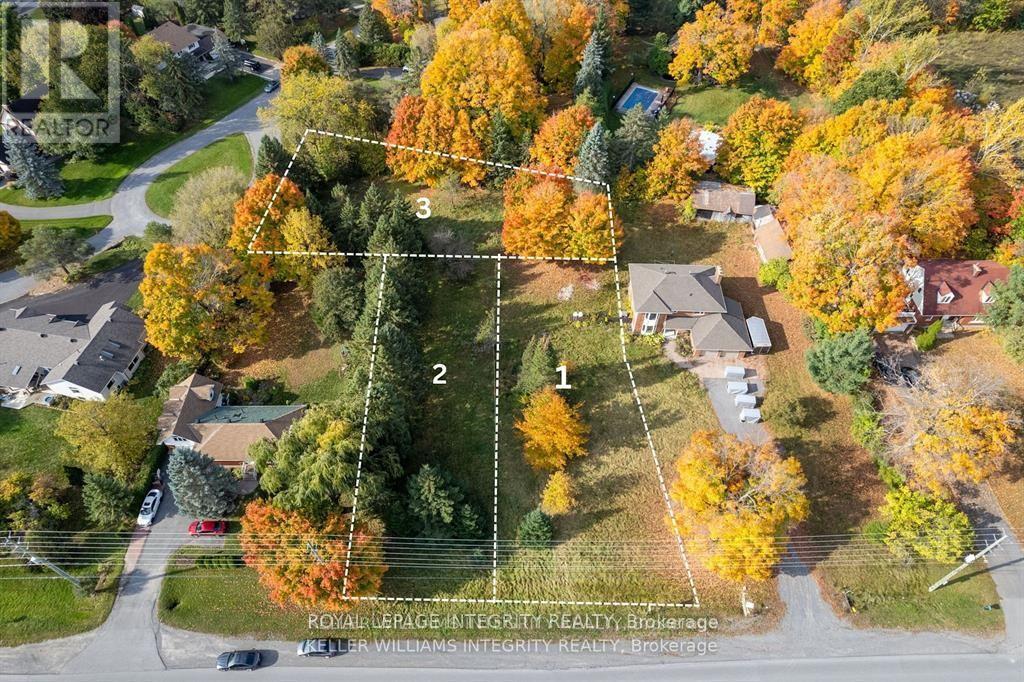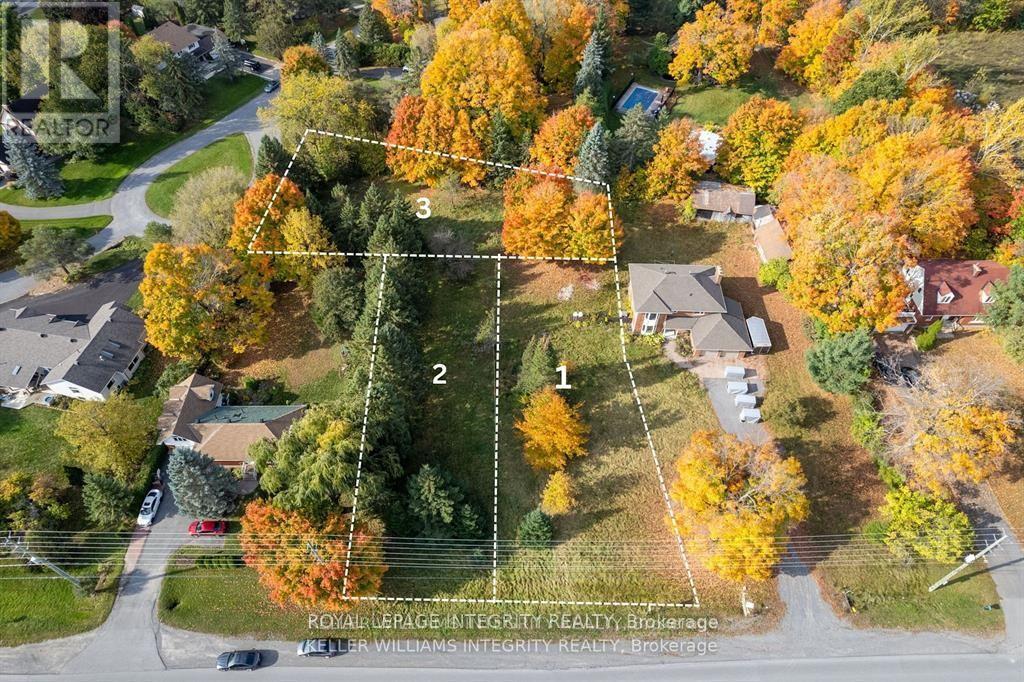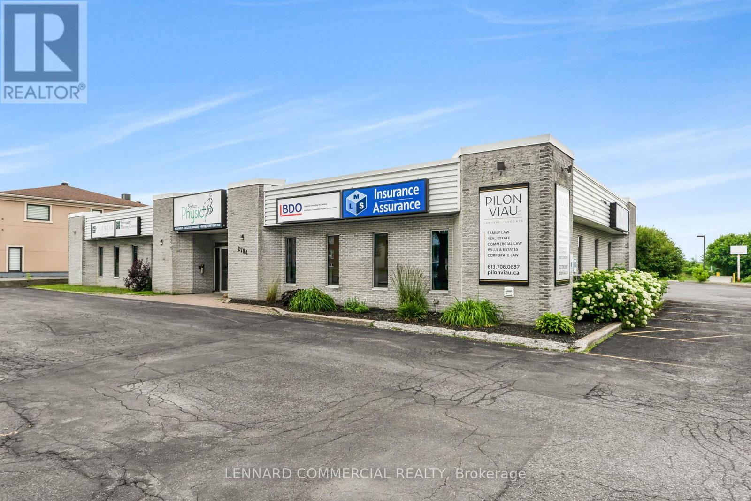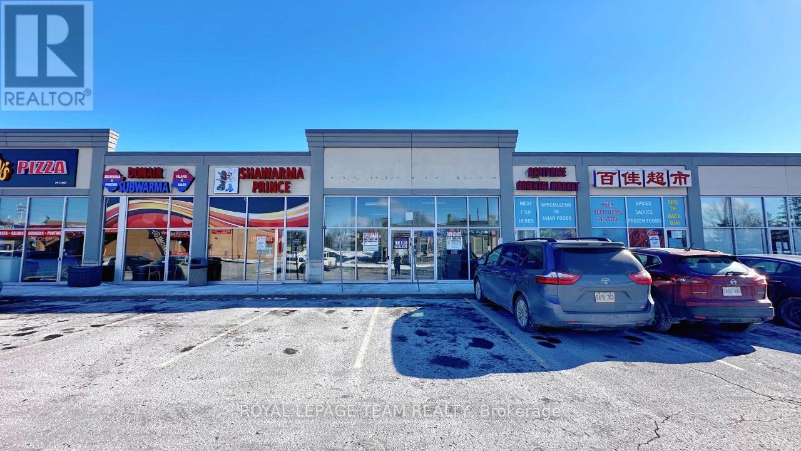Listings
50 Rowe Drive
Ottawa, Ontario
Welcome to this well maintained spacious 3 Bedroom & 3 Bath detached home with an attached garage and convenient inside entry; perfectly located just minutes from Hwy 417, shopping, restaurants, golf and more. Walking distance to Holy Trinity High School, this home is ideal for families seeking convenience and comfort. The main level features an open-concept Living and Dining area, a 2pc Powder Rm, and a well-appointed Kitchen that overlooks the cozy Family Room where you can enjoy the warmth of a wood-burning fireplace and direct access to the private, fully fenced deep backyard with patio; perfect for entertaining or relaxing. Upstairs, you'll find three generous Bedrooms and a full 4pc Main Bathroom. The spacious Primary Bedroom boasts a walk-in closet and its own 4pc Ensuite. No carpets throughout the home except for the stairs leading to the second level, which allows for easy maintenance and a clean, modern feel. The Basement is partially finished and includes a laundry area and cold storage room and offers great potential for additional living space. Do not miss this opportunity to own this gem in a family-friendly neighbourhood! (id:43934)
151 Fanshaw Avenue
Ottawa, Ontario
Investors, don't miss this opportunity! This 50 x 100 ft development lot is located in Applewood Acres, a quiet neighborhood close to The Ottawa Hospital General Campus, CHEO, Riverside Hospital, Billings Bridge Plaza, the O-Train, transit, restaurants, parks, and schools. A charming three-bedroom bungalow currently sits on the lot, featuring hardwood flooring throughout the main level. The home offers a formal and spacious living room with a large French picture window, and a retro-chic kitchen with wood-paneled walls, double sinks, a pull-out spice cupboard, microwave shelf, corner appliance cupboard, ceramic backsplash, two lazy Susan's, ceiling fan with lights, and ample white cabinetry. All three bedrooms include double closets. The family bathroom offers a pedestal sink, full ceramic shower surround, and tiled flooring. The partially finished basement includes a rec room with overhead lighting and a concrete floor, laundry area, den, storage room, and cold storage. The lot is landscaped, and the driveway accommodates two cars. Developers this is the opportunity you've been waiting for! Investors, dont miss this opportunity! (id:43934)
203 - 50 Emmerson Avenue
Ottawa, Ontario
Welcome to this spacious and sun-filled 2-bedroom, 2-bathroom condo in a prime, highly walkable location just steps from the vibrant shops and restaurants of Wellington Village, the Parkdale Market, LRT access, and the scenic Ottawa River pathways. With approximately 1,050 sq. ft. of updated living space, this well-appointed unit features a smart, open layout ideal for comfortable everyday living and entertaining. The nicely renovated kitchen boasts sleek granite countertops, ample cabinetry, and space for a breakfast table, seamlessly flowing into a generous living and dining area. Fridge, stove, dishwasher and microwave/hoodfan are included. The large living and dining room offering ample space for furniture placement and is freshly painted throughout. Step out onto the west-facing balcony to enjoy evening sunsets perfect for relaxing or hosting guests. The primary bedroom includes a ensuite 4 pce bath and ample closet space. The second bedroom and full guest bath are thoughtfully separated for added privacy. Additional highlights include in-suite laundry, abundant storage and houses the hot water tank (owned-2010), and durable laminate flooring installed in 2015. Residents enjoy access to an array of building amenities, including an exercise centre with saunas, a party room/library, a convenient ground-level bike room and parking. Pets are welcome, making this a rare opportunity to own a bright and modern condo in one of Ottawa's most desirable neighbourhoods. Condo living at its best, stylish, functional, and close to everything! Some photos have been virtually staged. (id:43934)
31 George Avenue
Perth, Ontario
Welcome home to this beautiful and thoughtfully designed detached bungalow, ideally situated with excellent walkability to all that Perth has to offer. Step inside to an inviting open-concept living and dining area, perfect for entertaining and everyday life. The heart of the home, the kitchen, is a chef's delight with gorgeous custom oak cabinetry and gleaming granite countertops. A great bonus room at the back of the house offers flexibility as a spacious office, an additional dining area, or even a potential guest room with the addition of a door. The serene primary suite features a private 3-piece ensuite and a convenient walk-in closet. Main floor laundry adds to the ease of living. The finished lower level significantly expands your living space, presenting a comfortable family room, an additional bedroom, a full washroom, and three generously sized storage/utility rooms. These versatile spaces offer great potential to be transformed into your dream movie theatre room, dedicated craft room, functional workshop, and much more. Don't miss the opportunity to make this well-appointed bungalow your own! (id:43934)
815 Star Private
Ottawa, Ontario
This 4-bedroom, 3.5-bathroom freehold townhome offers 1,874 sq. ft. of well-planned, low-maintenance living in a desirable central community. Currently leased for $2,750/month to quality tenants, this home provides reliable income from day one and with no rent control due to its age, it offers long-term financial flexibility for investors. The main level features an open-concept kitchen, dining and living space with premium finishes, a large island and a private balcony perfect for relaxing or entertaining. Upstairs, the spacious primary suite includes a walk-in closet and ensuite bath, while two additional bedrooms share a full bathroom. The ground floor bedroom includes its own ensuite bath and walkout to the yard, making it an ideal flex space for guest stays, a home office, or gym. With no carpet, smooth ceilings, and a grassed backyard, this home is designed for simplicity and comfort. Steps to Farm Boy, T&T Grocery, Starbucks and transit, this location is in high demand with both owners and tenants. Whether you're looking for a turnkey income property or a stylish low-maintenance home, 815 Star Private delivers exceptional value. Book your private tour today. (id:43934)
841 Merivale Road
Ottawa, Ontario
Welcome to this stylish and well-kept detached home in the heart of Carlington. The exterior charm features updated siding (2019), a metal roof and a front yard with a vibrant garden, providing the privacy you always looked for. Inside, you'll find hardwood flooring throughout, and a bright living space ideal for relaxing or enjoying a book. The kitchen includes all appliances and provides plenty of space with recently installed cabinetry/drawers as of August 2025. Next to the kitchen, the dining room is ready for all your hosting activities. Down the hall, a generous family room (currently set up as an office/lounge area) includes custom built shelves/cabinetry, a cozy gas fireplace and sliding doors to your back yard oasis. Upstairs there are 2 well lit bedrooms (or office space) with large windows and a reading nook. The backyard is a dream for gardeners or anyone looking for a private, peaceful outdoor space. All of this just minutes from the Civic Hospital, Dows Lake, public transit, groceries, Experimental Farm Pathway, Westboro, the 417 Highway and a full range of amenities. This gem effortlessly combines comfort, character, and location in one of Ottawas most central neighbourhoods. (id:43934)
Lot 16 Howard Court
Ottawa, Ontario
Introducing an exceptional, expansive estate lot, ideally positioned on the exclusive cul-de-sac of Howard Court in Barrhaven's prestigious Hearts Desire community. Offering approximately 17,803 sq ft of fully serviced land, this rare property provides the perfect canvas to build the luxurious custom home you've been dreaming of. Picture elegant architecture, spacious interiors, and upscale finishes, all nestled in a serene, private setting. The oversized lot easily accommodates outdoor living at its finest from landscaped gardens to a resort style pool or entertainers dream space. Enjoy unmatched privacy with no rear neighbors, surrounded by other distinguished homes. A rare blend of prestige and convenience, just moments from top schools, scenic parks, shops, and vibrant amenities. This is a unique opportunity to create a legacy property in one of Barrhaven's most sought-after neighborhoods. 102 x 200 Feet, A detailed survey is available. (id:43934)
809 Star Private
Ottawa, Ontario
Modern Elegance Meets Smart Investment in this End Unit Freehold Townhome. Experience contemporary living or a strong investment opportunity in this beautifully designed 4-bedroom, 3.5-bathroom end unit townhome offering 1,804 sq. ft. of well-planned space. Located on a quiet dead-end street, this home enjoys added privacy and extra windows exclusive to end units, all while being steps from Farm Boy, Starbucks, T&T Grocery, and local pubs. With a high-quality tenant currently paying $2,750/month and no annual rent increase taken this year, this home offers immediate, stable cash flow. Even better, no rent control applies due to the property's age, giving landlords the flexibility to adjust rents with market conditions. Inside, the open-concept main level is filled with natural light and features a chef-inspired kitchen with a large island, sleek cabinetry and premium finishes. The living and dining areas flow effortlessly to a private balcony perfect for relaxing or entertaining. Upstairs, the spacious primary suite includes a walk-in closet and ensuite bath, while two additional bedrooms share a full bathroom. The ground floor bedroom is the ultimate in flex space, it features its own ensuite, making it ideal for guest privacy or multi-generational living. With a walkout to the backyard, it's also perfect for a home office or gym. Finished with no carpet, smooth ceilings and a grassed yard, this low-maintenance home is a standout in a sought-after, mature community. Whether you're looking to live in style or invest wisely, this property checks all the boxes. End units with this kind of flexibility and rental potential are rare. Book your private showing today. (id:43934)
K - 50 Jaguar Private
Ottawa, Ontario
Welcome to 50K Jaguar Private! Middle unit 2 bedroom 2 bathroom condo with 2 parking! Bright and open, kitchen, dining and main living space with balcony overlooking green space. Primary bedroom with walk in closet and 3 piece ensuite. Spacious second bedroom and full second bathroom. In unit laundry with storage space. AVAILABLE SEPTEMBER 1! (id:43934)
13 Avonhurst Avenue
Ottawa, Ontario
Welcome to 13 Avonhurst ave, a beautifully designed 2-story home in the sought-after Barrhaven neighborhood. This 3 + 1 bedroom, 4-bathroom residence offers the perfect balance of modern luxury, comfort, and family-friendly living. The bright and spacious open floor plan features a large living room that seamlessly flows into the dining area, making it perfect for both entertaining and everyday family life. The separate family room provides a cozy space to relax and unwind. The kitchen is well-appointed with modern appliances, plenty of counter space, and ample storage. Its designed to make meal prep easy while allowing you to interact with family and guests. The primary bedroom offers a private retreat with an ensuite bathroom that includes a bathtub with shower, sleek fixtures, and a vanity. The two additional bedrooms are generously sized, with convenient access to their own well-designed bathrooms. For added convenience, the second-floor laundry room is easily accessible to the bedrooms, making chores a breeze. The fully finished basement provides even more space, including a basement bedroom ideal for guests, older children, or as a private office. This versatile space also works for entertainment, extra storage, or play areas. Step outside into your backyard oasis, where an inground pool surrounded by interlock paving awaits. It's perfect for relaxing or entertaining in the warmer months. Located in a family-friendly community, this home is close to top-rated schools, parks, shopping, and public transit. Don't miss your chance to make 13 Avonhurst your forever home. With its modern design and prime location, this home offers the perfect setting for lasting memories. Call today and setup your showing. (id:43934)
286 Parkin Circle
Ottawa, Ontario
This charming and spacious 3-bedroom semi-detached home offers the perfect blend of comfort, functionality, and style. Nestled on a quiet street in Blossom Park, this home sits proudly on a premium-depth lot, with plenty of space for gardening and entertaining all ages. The property features a bright, open-concept main floor with a spacious living and dining area with a gas fireplace, including a spacious kitchen with stainless appliances and a island with breakfast bar; a convenient powder room and inside access from the garage complete this level. Upstairs there are three bedrooms, including a spacious principal retreat with a full ensuite and walk-in closet. Two additional bedrooms, a main family bath and the convenience of laundry upstairs elevate the space. The fully finished basement can be used as a family room, home office, playroom, exercise room, or home-based business. Step outside to a fully fenced backyard ideal for children, pets, and weekend barbecues. Enjoy the morning sunshine on your south-facing covered front patio. All needs and wants are close by, including efficient access to parks, shopping, and public transit. Ideal for families, singles, or couples, this house ticks the boxes in a fantastic area with plenty of lateral and move-up housing options. Why wait? (id:43934)
1c - 97 Mill Street
Russell, Ontario
LOCATION LOCATION!!! Not only is this 2 bed, 1 bath condo located in the heart of Russell but it is also a ground floor one at the back of the building with a beautiful view of the Castor River!!! Truly a lovely unit in a great location, it also has an in-unit laundry room and a large storage locker. Open concept with a large living & dining area, a large primary bedroom, a new natural gas fp in living room and all appliances are included. The floors throughout are heated with a boiler and owner can control what temperature that is. The appointed parking spot and visitor parking are steps from the unit. The low monthly condo fees include garbage, snow removal, heat and landscaping. This condo is steps away from the walking path along the river and walking distance to all the amenities Russell has to offer including schools, shopping and dining +++. A definite must see!! (id:43934)
F - 1119 Stittsville Main Street
Ottawa, Ontario
Welcome to exceptional condo living in the Stittsville's vibrant Jackson Trails community. This main level unit is an ideal spot for first time home buyers, professional couples or empty nesters. A popular middle unit that will not disappoint. Features include cozy family room open to the eating area, and a contemporary kitchen. With stainless steel appliances, ceramic flooring and an oversized breakfast bar, with plenty of room for barstools. Separate walk in pantry/storage area. Laundry room offers additional storage space. Patio doors lead to a private terrace with gas bbq hook up, perfect for alfresco dining or relaxing. Primary bedroom has a generous closet and huge windows. Second bedroom has a large storage closet , and separate clothes closet. One outdoor parking space included, Air Conditioning unit 2024, Washer/ Dryer 2024, Furnace serviced annually. Constructed by Tartan Homes, this beautifully maintained property offers the perfect blend of comfort & convenience. Located steps from the local Catholic school, shopping, dining, parks & transit, with quick access to Highway 417.With one parking spot included, steps to OC transpo bus stop, a short walk to Amberwood Golf Course & Pickleball. SPECIAL ASSESSMENT has been paid in full by SELLER. Seller Disclosure attached to listing. (id:43934)
55 Clover Lane
South Stormont, Ontario
BRAND NEW SEMI W/ ATTACHED GARAGE! Are you in the market for a stunning 2+1 bedroom semi detached home with Municipal Services and High Speed Internet? You can have the best of both worlds while living in a quiet country setting and enjoying all the benefits of City amenities in this up & coming subdivision better known as Fenton Farm, a beautiful family neighbourhood just outside the village of Long Sault. Features include easy to maintain flooring throughout, 3 good sized bedrooms, 2 full baths, a stunning kitchen complete with a eat-in island, floor to ceiling cabinetry and stone countertops, a main floor laundry, a fully finished basement and best yet, a landscaped lot with a private rear yard complete with a deck + privacy fence and no rear neighbour. Situated 10 minutes outside of Cornwall & less than an hour away from the Ottawa + Montreal area with easy access to the Highway 401. Available for immediate occupancy and includes 7 year Tarion Warranty for peace of mind. Actual useable floor space may vary from stated floor area due to construction. The Seller requires 2 full business days to deal with any/all offer(s). (id:43934)
1 - 3440 Woodroffe Avenue
Ottawa, Ontario
Discover the perfect canvas for your dream home on this expansive, fully serviced lot an exceptional and rare offering of approximately 11,302 square feet, ideally located directly across from a park in the highly sought after Hearts Desire community. This premium property invites you to design a stunning custom built residence with elegant architecture, light filled interiors, outdoor living spaces, and finishes tailored to your unique style. Surrounded by mature trees and distinguished homes, enjoy the peace, privacy, and prestige that come with this remarkable setting. The generous dimensions of the lot (73 x 170 feet) provide endless possibilities whether it's for a spacious family home, lush gardens, a resort inspired backyard with a pool, or luxurious outdoor entertaining areas. Ideally situated near top rated schools, scenic parks, shopping, and recreational amenities, this is more than a place to build its a chance to bring your dream lifestyle to life. A detailed survey is available. Rarely does land of this size and location become available in Barrhaven. (id:43934)
2 - 3440 Woodroffe Avenue
Ottawa, Ontario
A Premium Lot in Barrhaven's Prestigious Hearts Desire Community! Here's your chance to build the custom home of your dreams on an expansive, fully serviced lot of approximately 11,001 square feet, ideally situated across from a park in the highly coveted Hearts Desire neighborhood of Barrhaven. This rare offering invites you to design a luxurious, tailor made residence with impressive architecture, bright open living spaces, elegant finishes, and inviting outdoor areas that perfectly match your lifestyle. Nestled among mature trees and executive homes, this peaceful setting offers the ultimate in privacy and refinement. With its generous 65.70 x 170-foot dimensions, there's ample space for a large family home, beautiful landscaped gardens, a pool, outdoor entertaining spaces, or any custom feature you envision. Enjoy a premium location just minutes from top rated schools, scenic parks, shops, and community amenities. This isn't just a piece of land its your opportunity to create a lasting legacy in one of Barrhaven's most desirable locations. A detailed survey is available. Rarely does a lot of this size and setting come to market. (id:43934)
2784 Laurier Street
Clarence-Rockland, Ontario
We are pleased to present this impressive investment opportunity located on the main street in the growing community of Rockland, Ontario (about 30 kms east of downtown Ottawa). This free-standing, ground floor building is occupied by five established, professional businesses all on long term, triple net leases. Building consists of just under 12,000 sq ft of rentable space and sits on over 51,000 sq ft of land with plenty of ground surface parking. Surrounded by established businesses such as Shoppers Drug Mart, Your Independent Grocer ,Scotiabank, McDonalds, Tim Hortons, Home Hardware, Rockland Ford, Boston Pizza, Walmart and many more...Adjacent to highway 17. (id:43934)
9 Sarah Street
Casselman, Ontario
Modern Elegance Meets Everyday Comfort in Casselman! Step into style with this stunning semi-detached bungalow that blends open-concept living with luxurious upgrades throughout. From the moment you enter, you'll be greeted by a bright and airy main floor featuring California shutters, sleek finishes, and a warm, cozy living room ideal for relaxing or entertaining. The heart of the home is a chefs dream kitchen oversized, elegant, and designed to impress. With high-end appliances, reverse osmosis water filtration, a spacious center island, and endless counter and storage space, its the perfect haven for cooking enthusiasts. Adjacent, the inviting dining area with electric fireplace and patio doors sets the scene for memorable meals and effortless indoor-outdoor flow. Upstairs offers two generous bedrooms and a luxury bathroom complete with a glass shower, offering spa-like comfort. Downstairs, the fully finished lower level showcases impressive craftsmanship with wood ceilings, stunning touches throughout, and a wellness room that invites rest and relaxation, that could easily be transformed into a stylish home office! You'll also find an additional bedroom, a full bath with soaker tub, and a carpet-free layout that enhances the home's clean, modern aesthetic. Outside, enjoy a spacious yard perfect for entertaining or unwinding in peace. The 14ft ceilings in the garage and extended floorplan (adding approximately 150 sqft) provide even more room to live, work, and play. This pristinely maintained gem is everything you've been searching for and more! (id:43934)
172 Cambie Road
Ottawa, Ontario
Discover luxury living in this stunning 2017-built Urbandale Solana model single-family home located in the desirable Riverside South community. With approximately 3,700 sqft of meticulously designed living space, including a fully finished basement, this 5+1 bedroom, 4bathroom home offers the perfect blend of style, comfort, and functionality. Showcasing extensive builder upgrades and high-end finishes, the main floor features 9' ceilings, gleaming hardwood floors, an elegant spiral staircase. The gourmet kitchen is a chefs dream, boasting quartz countertops, stainless steel appliances, a large island, and ample dining space overlooking the bright south-facing backyard. Entertain effortlessly in the adjacent family room with gas fireplace, or enjoy the formal living and dining rooms. A versatile denideal as an office or potential 6th bedroomalong with a convenient powder room and mud/laundry room complete the main level. Upstairs, the luxurious primary suite features soaring 10' ceilings, a massive walk-in closet, and a spa-like 5-piece ensuite with dual vanities, glass shower, and soaking tub. Four additional spacious bedrooms and a full bath provide plenty of space for family or guests. The professionally finished basement offers large egress windows, a generous rec room, and a full bathroomperfect for additional living or entertainment space. Outside, enjoy beautifully landscaped front and back yards with a shed, fencing, and over $50,000 in upgrades. Built to the highest energy efficiency standards, this R-2000 certified home includes triple-pane windows above grade, enhanced insulation (including exterior basement insulation), a high-efficiency furnace with heat pump, copper piping, and a wide 19' garage. Ideally located near top-rated schools, shopping, restaurants, and the upcoming Trillium Line LRT. Some images are virtually staged. 24-hour irrevocable required on all offers. Offers will be presented @5pm, August 5th, Tuesday, 2025. (id:43934)
1014 - 280 Montgomery Street
Ottawa, Ontario
Currently offering $300 OFF every month (for 12 months) or 2 MONTHS FREE on a 14-month lease. Welcome to Riverain Developments, a brand new construction just minutes away from Downtown Ottawa. Enjoy walkable shopping + eatery, charming amenities and stunning units with modern finishes. With quick access to the 417 Highway from Vanier Parkway, and public transportation just steps away, the location is perfect for young professionals and students. Every single unit is equipped with a full kitchen, in-suite laundry, private balcony, and well-crafted living space. Building amenities include a fitness centre, yoga room, party room, rooftop terrace with lounge areas + BBQs, and co-working spaces. More units available with more or less square footage, at different price ranges. Underground parking $180/month. Easy to show, quick occupancy available, and a chance to experience top-notch modern living! (id:43934)
316 - 808 Bronson Avenue
Ottawa, Ontario
Modern Condo in Prime Central Location Near the Glebe, Dows Lake & Carleton University. This bright and stylish condo offers the perfect blend of location and lifestyle. Nestled just minutes from the Glebe, Lansdowne, Dows Lake, and Little Italy, you're surrounded by great shopping, restaurants, coffee shops, parks, and transit access. Inside, the unit boasts 9' ceilings, wide plank hardwood floors, and large light-filled windows that make the open-concept living space feel airy and welcoming. The kitchen is well-appointed with granite countertops, 6 appliances, plenty of storage, and a spacious island with breakfast bar, perfect for casual dining or entertaining. Step out onto your private balcony or enjoy the convenience of in-unit laundry. The building includes bike storage, a fitness room, and a guest suite for when friends or family visit. Whether you're a first-time buyer or an investor looking for a quality unit in a high-demand location, this is a fantastic opportunity. Parking is available to rent from the condo corporation on a first come first serve basis. (id:43934)
199 Markland Crescent
Ottawa, Ontario
Lovingly maintained townhome in the heart of Barrhaven! This 3 bedroom, 2 bathroom home is sure to please! The open concept main level boasts sleek laminate floors (2020), and a spacious living/dining area with a large sliding patio door offering views of the serene backyard. The RENOVATED kitchen with new cabinets, sink, quartz counters and stainless microwave hood-fan (ALL 2022) is perfect for your culinary needs! The convenient partial bath on the main level has been refreshed with a new vanity & light. Upstairs, the large primary bedroom with walk-in closet is the perfect retreat at the end of a long day. Two great sized secondary bedrooms and an upgraded full bath (new counter & sink + floors in 2024) complete the second level. The finished lower level with cozy gas fireplace is ideal for working from home, a home gym, movie nights or for sending the kids to play! The deep backyard offers a lovely stone patio and plenty of room to nurture your inner gardener. This home is a gem and is located so close to parks, schools, shopping, dining, public transit and more! Book a showing today!! (id:43934)
206 Jeremiah Kealey Street
Ottawa, Ontario
Welcome to this exceptional 3-storey end-unit townhome in award-winning Greystone Village, designed by Barry Hobin and nestled in sought-after Old Ottawa East. Surrounded by nature and just steps from the Rideau River, Brantwood Park, and the shops and cafés along revitalized Main St, this walkable community is ideally located near Lansdowne, Elgin St, the ByWard Market, U of O, and Ottawa Hospital campuses. One of only 8 end-unit 3-bed homes in the area, this rare offering doesn't come to market often. Flooded w/ natural light, the home features 3 beds, 3 baths, and a smart, stylish layout. The main lvl offers a welcoming foyer, bright den, powder rm, utility/storage space, and int. access to an oversized garage w/ both garage door and man door to driveway. The 2nd lvl boasts 9-ft ceilings and open-concept living. The kitchen has quartz counters, SS appls incl. gas range, added cabinetry w/ wine fridge, and access to a balcony w/ natural gas BBQ hookup. The living rm features a 2nd balcony, sleek gas FP, custom built-ins, and a mounted flat-screen TV. Hwd flrs and oak staircases w/ iron spindles flow throughout. Upstairs are 3 bdrms incl. a sunny corner rm, spacious 2nd bdrm, and a beautiful primary suite w/ 2 closets, elegant ensuite, and Juliet balcony. Stacked washer/dryer conveniently located on the bdrm lvl. Crowning the home is a private rooftop terrace w/ gas + water hookups perfect for entertaining or relaxing. Hunter Douglas blinds, new Central A/C (2024), assoc. fee $120/mo for snow removal (excl. front walk) & shared area insurance. (id:43934)
G17 - 484 Hazeldean Road
Ottawa, Ontario
Looking for a commercial retail space with newly added permitted use "Amusement Centre" and "Bar" in the fast growing Kanata neighbourhood with great exposure on arterial Hazeldean Road? This is the one! Located in between dense residential neighbourhoods Katimavik and Glencairn, this former Good Life location offers two entries with glass front at the lower level - a fantastic retail space opportunity around 10,000 ~ 12,000 SQ FT with high visibility and access from both Hazeldean Rd and Castlefrank Rd. Well managed mall with long established anchor tenants including Scotia Bank, Second Cup Coffee, Joey's Urban, Dollarama and Ultramar Gas etc. guarantee traffic and exposure to your business. Unlimited parking! Call to arrange a viewing today! (id:43934)

