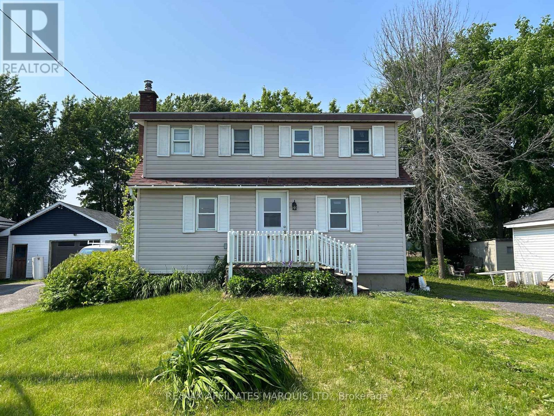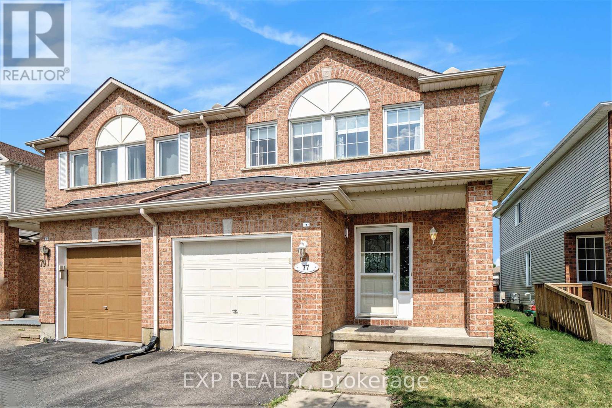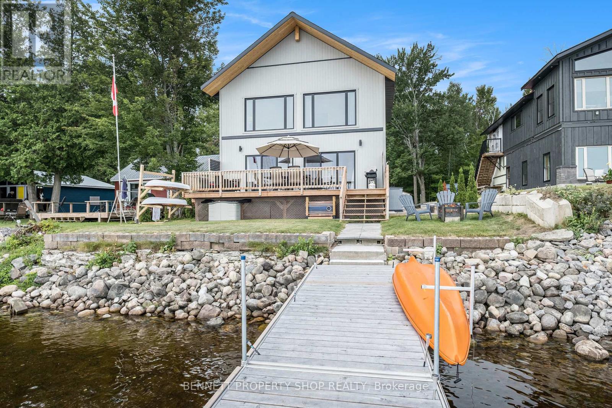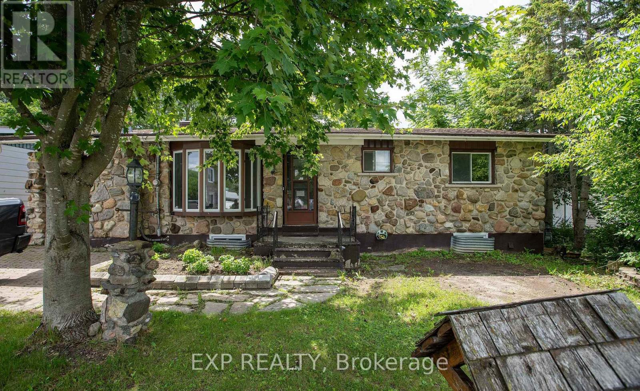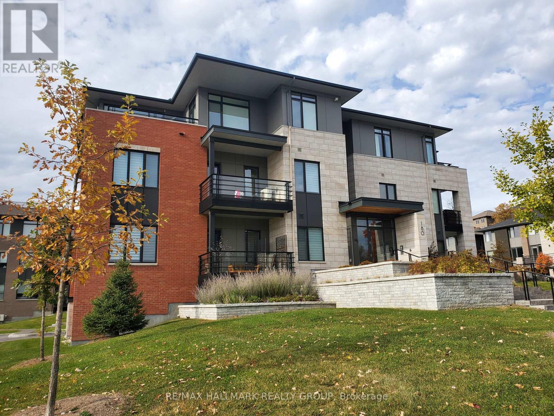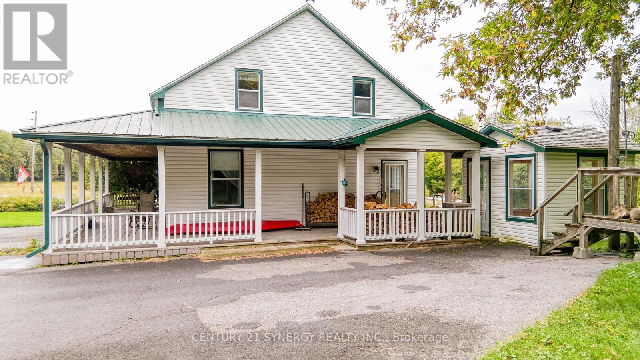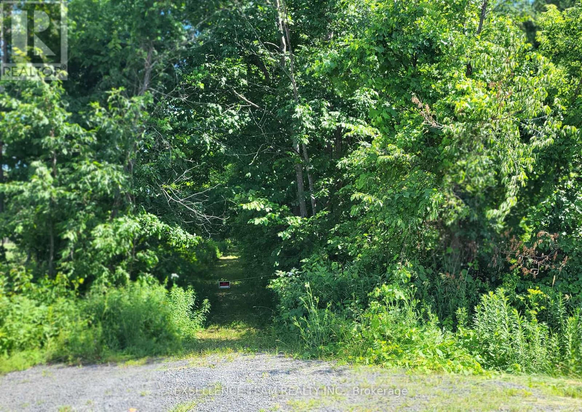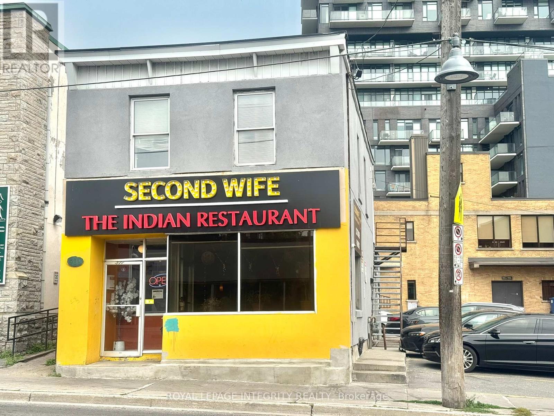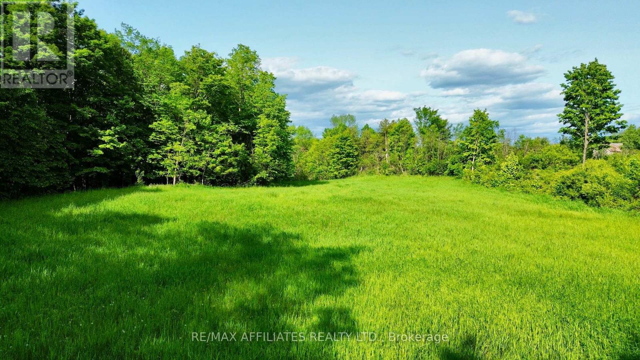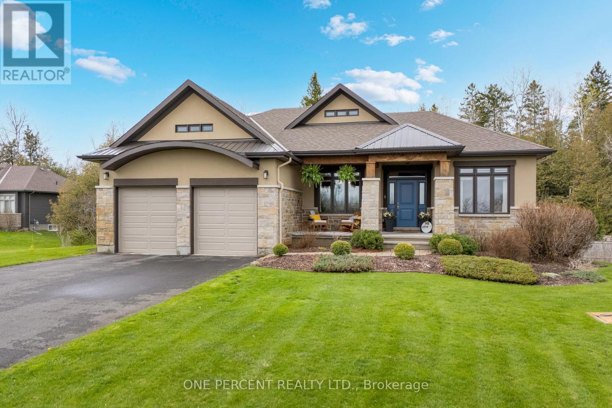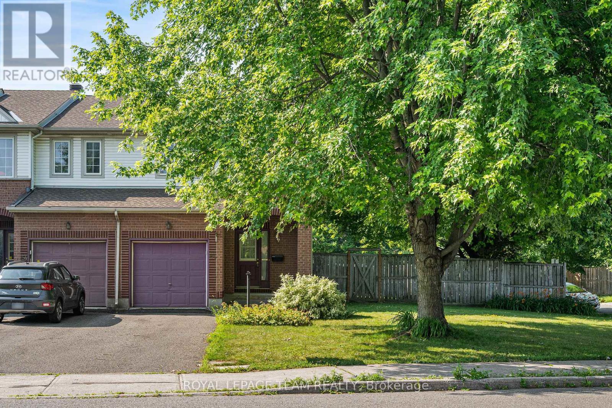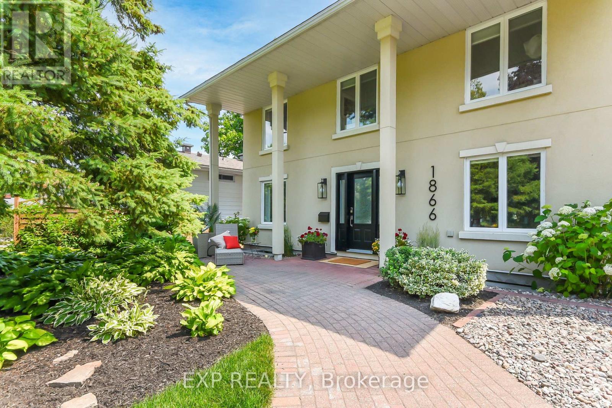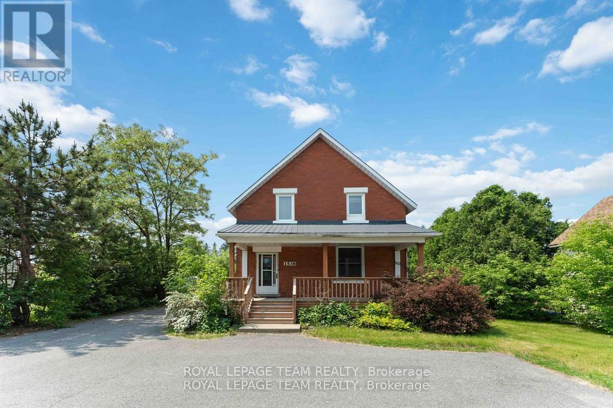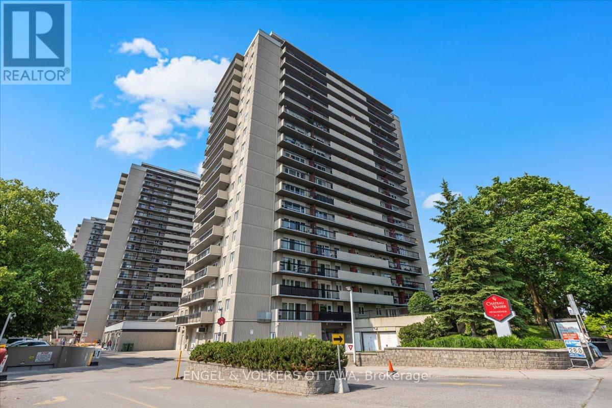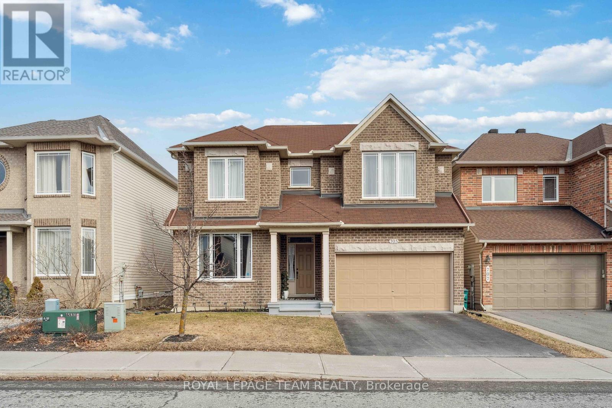Listings
125 & 126 Munro Lane
Beckwith, Ontario
This luxury custom-built waterfront home is a true masterpiece, blending elegance and functionality. Every detail exudes sophistication, with high-end finishes creating a serene, grand atmosphere. Cavernous ceilings throughout foster openness and allow natural light to flood the space. Intricate millwork and rich textures add depth, enhancing the design.The two-story stone fireplace serves as the centerpiece of the living area, adding warmth and intimacy to gatherings. The gourmet chefs kitchen features top-tier appliances, a central island, and custom cabinetry. Adjacent is a prep kitchen, ideal for hosting and keeping the main space organized while offering room for culinary creativity.A spacious sunroom flows from the kitchen, bringing in abundant light and offering views of the outdoors. Remote-controlled screens allow fresh air in, seamlessly blending interior and exterior. Flagstone flooring throughout enhances the homes organic design.The waterfront primary bedroom offers a serene retreat with wall-to-wall windows framing stunning water views. A sliding patio door leads to a waterfront terrace. The luxurious ensuite features a walk-in shower and spa-like finishes.On the main floor, two additional spacious bedrooms providing comfort and elegance. Upstairs, the catwalk leads to two large bedrooms, each offering ample storage and waterfront views, complemented by a full bath.As day turns to night, the home offers breathtaking sunsets through expansive windows, perfect for enjoying vibrant, colorful views.A massive detached garage provides ample vehicle and storage space, while above it sits a full two-bedroom apartment with a kitchen, living area, and bath, ideal for guests or extended family.Located just 10 minutes from Carleton Place and 20 minutes from Stittsville, this stunning home offers a serene waterfront lifestyle with easy access to amenities. Experience luxury, privacy, and convenience! (id:43934)
10797 Stampville Road
South Dundas, Ontario
Welcome to this cozy and well-maintained 2-bedroom, 1-bathroom home offering comfort, space, and convenience. The inviting and spacious living room is perfect for relaxing or entertaining, while the generous backyard provides ample room for outdoor activities, gardening, or simply enjoying the fresh air. With a short, easy commute to both Ottawa and Kingston, this home is ideal for first time home buyers, professionals, small families, or those looking to downsize without sacrificing outdoor space. With a touch of vision and some thoughtful updates, this home has the potential to truly shine! Dont miss this opportunity ,schedule your showing today! Some photos have been virtualy staged to reflex what updates may look like. (id:43934)
C - 120 Beckwith Street E
Perth, Ontario
Amazingly spacious townhouse-style condo offering convenient main-floor living and lovely, private, fenced in backyard oasis, complete with waterfall and small stream, and deck with automatic awning for relaxing in the sun or shade. This 3 bedroom, 2 bath home features a spacious primary suite with ensuite bath with ample closet space, a second good sized bedroom & the third bedroom can easily serve as a home office or cozy den, located conveniently inside the front door. The large, bright living room with a corner natural gas fireplace & gleaming hardwood floors, flows beautifully to the large dining room and then with the functional kitchen which provides plenty of prep & storage space, two pantry cupboards, stainless steel appliances & breakfast counter. Bonus the crawl space offers excellent storage. Complete with a one-car attached garage, this property combines comfort, functionality, and charm. Very clean, well maintained home! Let someone else cut the grass and shovel the snow!! (id:43934)
77 Palmadeo Drive
Ottawa, Ontario
Welcome to 77 Palmadeo Drive, a Richcraft-built, rare End-unit townhouse on a premium lot with NO FRONT or REAR neighbours, offering exceptional privacy and over 1,950 sq ft of finished living space in the heart of Barrhaven. This beautifully maintained 3-bedroom, 3-bathroom home features a bright open-concept layout with hardwood floors, a cozy gas fireplace, and a modern kitchen with stainless steel appliances and ample cabinetry. The spacious primary bedroom offers a walk-in closet and a 4-piece ensuite, while the upper-level laundry adds everyday convenience. The fully finished basement includes a large recreation room and ample storage, ideal for entertaining or working from home. A 2021-installed home comfort system enhances comfort year-round. This is your opportunity to own an end-unit in a family-friendly neighbourhood with outstanding lot privacy. (id:43934)
141 Primrose Avenue
Ottawa, Ontario
Opportunity awaits! CAP RATE 7.55%. Perfect for visionary investors or ambitious home buyers seeking a revitalization project in the vibrant Lebreton Flats. Three refreshed century townhomes with original charm in a quiet neighbourhood are part of this exceptional real estate opportunity. Built in 1905, each home boasts 4 spacious bedrooms two equipped with 3 full bathrooms and one with 2.5 bathrooms along with partially finished basements. Separate utilities - forced air heating, on-demand tankless hot water, and air conditioning. Set on a generous lot of 56 x 84 feet and just steps away from the exciting new Sens arena development, LRT, and so much more! Don't miss out on this remarkable opportunity to make your mark in a thriving community! (id:43934)
316 Woodfield Drive
Ottawa, Ontario
Gorgeous end unit with no rear neighbours and excellent income potential! The main level features a bright open-concept living/dining area, 2 spacious bedrooms, and a full bathperfect for comfortable everyday living. The fully finished lower level offers great separation and unfolds 2 additional bedrooms, a full washroom, and a kitchenette, making it ideal for an in-law suite or rental setup. Enjoy a private backyard with a large deck overlooking the park. Condo fees include electricity and water. Conveniently located near public transit, shopping, schools, recreation, bike paths, a large park, and just minutes from Algonquin College. A fantastic opportunity for investors, first-time home buyers, etc. seeking flexibility, space, and a peaceful setting. Fences (2024), windows (2010), and back door (2022). Book a viewing today before it's too late! (id:43934)
3020 Black Bay Lane, R.r. #5 Lane
Horton, Ontario
Discover unparalleled luxury and serene waterfront living in this breathtaking new-build home completed in 2023. Nestled along the picturesque Ottawa River, this exquisite property is perfectly situated between the charming towns of Arnprior and Renfrew, offering the ideal blend of elegance and modern conveniences. Whether you're seeking a year-round residence, a vacation home, or an investment property, wake up to stunning river views, spend your days exploring the Ottawa River and Algonquin Trail, and relax in a home designed with every detail in mind. With upgraded finishes, top-of-the-line appliances, and direct access to the Ottawa River, this home is a dream retreat for families, outdoor enthusiasts, and those seeking a peaceful escape. This meticulously crafted 2-storey home boasts 4 spacious bedrooms, designed for comfort and style, perfect for families or hosting guests. Enjoy high-end finishes throughout, including gleaming hardwood floors, custom cabinetry, and modern lighting fixtures that elevate every space. Equipped with top-line stainless steel appliances, sleek countertops, and a spacious island, ideal for culinary creations and entertaining. Step out to your large deck and private dock, perfect for swimming, sunbathing, or a day on the water. The property's prime waterfront location offers endless opportunities for water-based activities, while the surrounding area is rich with recreational and cultural attractions. The Ottawa River is renowned for its pristine waters, ideal for boating, kayaking, and fishing. Cast a line for bass, walleye, or pike, or cruise along the river to explore hidden coves and scenic vistas. Just minutes from the Algonquin Trail, this area is also a winter paradise for snowmobiling and side-by-side enthusiasts. This amazing home awaits your family! (id:43934)
84 Kenyon Street E
North Glengarry, Ontario
Welcome to 84 Kenyon Street E, a beautifully updated bungalow nestled in the heart of North Glengarry. This move-in-ready home features 2 spacious bedrooms and a modern bathroom, all thoughtfully updated in 2024 with new flooring and a fully renovated bathroom. The entire home is carpet-free, offering clean, contemporary living throughout. Enjoy cozy evenings with a wood-burning stove on the main floor and a gas stove in the lower level, adding charm and warmth in every season. Step outside to a peaceful backyard oasis with stunning views of the Garry River, perfect for relaxing or entertaining. Additional highlights include an interlock driveway, low-maintenance landscaping, and proximity to local golf courses and amenities. Whether you're a first-time buyer, investor, downsizer, or weekend retreat seeker, this property offers comfort, convenience, and character in a scenic riverside setting. Don't miss your chance to own this gem in beautiful North Glengarry! (id:43934)
304 - 180 Boundstone Way
Ottawa, Ontario
Luxurious Executive 2BED/2BATH PLUS spacious DEN condo apartment in Kanata Lakes built in 2019. Flawless open-concept living & dining areas w/ hardwood flooring, Large size windows, and a cute balcony. Stunning kitchen with modern cabinets, Quartz countertop. S/S fridge, stove, over-the-range microwave/hood fan & dishwasher. Bright master bedroom w/ large walk-in closet & 3-piece en-suite. Good size 2nd Bedroom. The full bath has a long vanity & tub/shower w/ ceramic tile surround. Good size Den room is a definite plus. The in-unit laundry room has a stackable washer and dryer. Powerful high-quality AC. Indoor parking and storage and elevator access to the apartment. Amenities include the Exclusive RICHARDSON RIDGE CLUBHOUSE for entertainment, a party room & kitchen. Close to shops, entertainment, parks & bus service. Easy access to Terry Fox Drive and HWY 417. CONVENIENCE AT ITS BEST. (id:43934)
4237 Watson's Corners Road
Lanark Highlands, Ontario
Discover the perfect blend of comfort, convenience, and natural beauty in this beautifully updated home, ideally located just a short stroll from the tranquil shores of Dalhousie Lake. Whether you're seeking a low-maintenance cottage escape or a full-time residence, this move-in-ready property offers an exceptional opportunity to enjoy lakeside living year-round. Thoughtfully renovated from top to bottom in 2007, the home boasts a host of modern upgrades for peace of mind, including 200-amp electrical service, updated plumbing, newer windows (2011), a durable 20-year roof (installed in 2021), and a brand-new central A/C system (2023) to keep you comfortable through all seasons. Step onto the charming wraparound porch the perfect spot to sip your morning coffee, curl up with a book, or unwind as the sun sets behind the trees. A generous paved driveway offers ample parking for guests and recreational vehicles, while mature trees surround the property, ensuring privacy and a serene, woodland feel. Enjoy direct access to Dalhousie Lake via your right-of-way across the road, accessible through Russell Lane ideal for launching a canoe or small watercraft. Even better, a beloved local lakeside restaurant is just 150 yards away and is expected to operate year-round starting in 2025, enhancing the lifestyle appeal of this welcoming lakeside community. Whether you're relaxing by the fire, enjoying water activities, or simply soaking in the peaceful atmosphere, this charming property delivers the very best of country living with modern comforts. (id:43934)
0 Raymond Road
South Stormont, Ontario
Build your Dreams Here! This Parcel in South Stormont is more or less 32 Acres and Zoned Rural! There is Approximately 213.94 Feet of Frontage x 420 Feet Deep then the property opens up to a width of 634+/- Feet. Total property Depth is 2505.6+/- Feet. What a great place to build a new home in the seclusion and privacy of the 25+/- year old Pine Plantation which covers the first approximate 450 feet of depth. A residential entrance with culvert has already been installed at the front East Corner of the property. The property is completely tree covered with a Mixed Hardwood Bush consisting of mostly Maples, Ash, some Gold Birch, Elm and other hardwoods. A Perpetual supply of Firewood for a homesteader who enjoys cutting for their own Heating. There are some older tractor trails through the bush and some have been recently trimmed. Turkey, Deer and Moose roam the property. Great size property for recreation. Approximately a 55 minute commute to East end of Ottawa, 14 minute commute to Ingleside, 18 minute commute to Chrysler and 30 minute commute to Cornwall. Access Is By Appointment Only! All individuals who walk the property agree to do so at their own risk and liability! Do not enter without an appointment. Seller direction: 48 hour Irrevocable on all offers. (id:43934)
316 - 40 Pearl Street
Smiths Falls, Ontario
This well-appointed two-bedroom condo offers comfort and convenience within a quiet, secure building. From the moment you step into the elegant main foyer, you'll be impressed by the inviting library, stylish common room, cozy gathering spaces perfect for connecting with neighbors, and a shared gym on the main floor. Take the elevator to the third floor, and your new home awaits. Inside, you'll find a bright entryway with a large closet, a modern kitchen featuring granite countertops and three appliances, and an open-concept living/dining area. The spacious primary bedroom boasts a large walk-in closet, and the second bedroom offers plenty of living space.This unit also comes with the added convenience of a storage room with laundry hook-ups, in addition to the building's laundry facilities on each floor. This sought-after building will surely please your lifestyle for years to come. (id:43934)
511 Bank Street
Ottawa, Ontario
Commercial mix-use property with $113,841 net rental income!! This property is located in a central and established urban area, surrounded with numerous retail services and commercial activities. Its just north of Catherine St and the Queensway, minutes to downtown core, and proximate to major employment, recreational, shopping, Parliament Hill, Rideau Canal, Byward Market plus active infill development. The main level of the building features a fit up restaurant with dining area(approx. 40 seats), service counter, food preparation area, public washrooms, and access to a full basement; the second level is a two bedroom apartment with kitchen, three piece washroom. Please do not approach restaurant owner or the employees re- this sale. (id:43934)
00 Long Lake Road
Frontenac, Ontario
Build your dream in Central Frontenac! Discover the perfect blend of privacy, nature, and convenience on this picturesque 7.9-acre lot, ideally located in the heart of Central Frontenac. With a mix of open fields and mature forest, this beautiful property offers endless possibilities for your dream home, getaway, or future investment. Just 15 minutes from the vibrant community of Sharbot Lake, you'll enjoy access to shops, restaurants, and essential amenities, while still relishing the tranquillity of country living. Only 2 minutes away, you will find Long Lake Beach and a public boat launch, inviting you to spend your days swimming, boating, or fishing. This lot also presents potential for severance, making it a smart investment opportunity (buyer to do their own due diligence to verify this). Whether you're planning to build now or hold for the future, don't miss your chance to own this beautiful property. (id:43934)
30 Langford Crescent
Ottawa, Ontario
Welcome to 30 Langford Crescent in beautiful Kanata Lakes! We are thrilled to present this exceptional bungalow, perfectly situated on a large corner lot that offers both privacy and tranquility with its fully hedged backyard. As you step through the grand foyer, you'll be greeted by elegant French doors leading into the spacious living and dining rooms ideal for entertaining guests. The family room provides a cozy retreat with its inviting fireplace, while the kitchen features a delightful eating area, perfect for family gatherings, and a convenient walk-out to the deck for barbecues. The finished lower level is incredibly spacious, providing ample room for recreation, exercise, and a bar, along with den or a fourth bedroom, a full bath, a hobby room, laundry facilities, and additional storage. This property boasts numerous updates including an irrigation system, security features, indoor and outdoor pot lights, and a gas BBQ hookup. Located in a community that values convenience, this gem is an opportunity you won't want to miss. Your dream home awaits! (id:43934)
155 Stonewood Drive
Beckwith, Ontario
Discover your oasis on Stonewood Drive, nestled within the charming community of Country Lane Estates. This enchanting 3+1 Bedroom, 3-bathroom home radiates tranquility from the moment you enter. The open-concept living and family rooms are beautifully enhanced with timber accents throughout the main level. The well-appointed kitchen features granite countertops and stainless steel appliances, seamlessly connecting to a spacious deck with glass railings. This deck is the perfect place to enjoy views of the natural swimming pool and your personal backyard paradise. The primary bedroom acts as a serene retreat, complete with a master ensuite that showcases floor-to-ceiling tile, a fluted wall feature, a freestanding tub, a double vanity, and a custom curbless shower. On the opposite side of the house, you'll find additional generously sized bedrooms along with a family bathroom. The lower level features a walk-out basement that includes an extra bedroom or office area with adjoining bathroom & sauna, game room, and dog run. Home also features sprinkler system and Generlink connection. Pride of homeownership is evident in every corner of this residence. Indulge in a complete spa experience without stepping outside your home! Schedule your private showing today. (id:43934)
910 Caldermill Private
Ottawa, Ontario
OPENHOUSE! Saturday July 26th. LOCATION! LOCATION! LOCATION! This 3 bed, 2.5 bath END UNIT townhome is perfectly situated in the heart of Barrhaven, just a 5-MINUTE WALK to St. Cecilia School, the Minto Recreational Complex, and major transit stops. LESS THAN a 10-minute drive takes you to Barrhaven Marketplace, loaded with shops, restaurants, and everyday essentials. An absolute heartthrob for investors and future homeowners alike, this bright and spacious end unit offers incredible ventilation and natural light throughout. The kitchen and bathrooms feature sleek granite countertops, combining style with easy maintenance for everyday living. You'll love the rare 3-CAR-PARKING a true bonus in this area! A low monthly private road fee of $100 covers garbage collection, visitor parking, streetlight and road maintenance, and snow removal, so you can relax and enjoy stress-free living. Prime location. Water Softner FULLYPAID OUT. END UNIT. Move-in ready. What more could you ask for? (id:43934)
156 Claridge Drive
Ottawa, Ontario
Welcome to 156 Claridge Drive. A 3 bedroom, 3 bathroom end unit town home situated on a large corner lot. This spacious home features an attached garage with inside entry, a powder room, dining room, living room and kitchen on the main level. On the 2nd level you will find three bedrooms including a primary bedroom with a walk-in closet and ensuite bathroom. The basement includes a finished family room and laundry room. Outside there is a large fenced and fully landscaped yard with a large deck. Recent upgrades include a new roof (2020) and furnace (2020). This move-in ready home is within walking distance to many parks, schools, public transit and shopping. (id:43934)
1866 Beattie Avenue
Ottawa, Ontario
Sophisticated, stylish, and supremely functional, 1866 Beattie Avenue offers a rare blend of high design and everyday comfort in a coveted family-friendly enclave near CHEO and The Ottawa Hospital. This 4-bedroom, 4-bath residence has been masterfully curated with designer lighting, custom millwork, and upscale finishes throughout. From the moment you enter, the home reveals a sense of quiet luxury and architectural intention: a serene, sun-filled living room opens seamlessly into a showpiece kitchen with quartz counters, an oversized island, coffee bar, full-height pantry, and extensive custom cabinetry. The adjoining dining room, anchored by "Dixon" statement lighting, is made for elegant entertaining or casual family meals. A separate main-floor home office off the front entry offers feature lighting, a large window, and a refined space to work or meet. A fully tiled mudroom with double closets offers direct access from the double garage - an ideal everyday entry - and connects to a chic powder room featuring radiant floors and an integrated pet wash area. Upstairs, the primary suite is a private retreat with double walk-in closets and a spa-inspired ensuite: double quartz vanity, oversized double shower, jacuzzi tub, bidet toilet, and custom storage. The second floor also includes three additional bedrooms, laundry, and a beautifully appointed main bath. The lower level is a revelation - bright and inviting, thanks to oversized windows framed by custom window wells. A flexible media/play/guest space, full 3-piece bath, and ample storage round out the offering. Outside, enjoy lush landscaping, an extra-wide lot, mature trees including a showstopping Japanese maple, perennial gardens, and a stone patio. Extensive parking and a garden shed add practicality. Kids play freely on this friendly street, with parks, schools, tennis/pickleball courts, outdoor skating, and the hydro corridor path nearby - this home pairs elegance with lifestyle in one seamless package. (id:43934)
2 - 1538 Stittsville Main Street
Ottawa, Ontario
Looking for main street ALL INCLUSIVE office space? Is your business expanding and outgrowing your home space? 1538 Stittsville Main Street offers a variety of rental options and exceptional exposure in a well-maintained building with flexible leasing opportunities. Rent the entire building or rent the second floor, or rent the portions on the main floor, the choice is yours and the options are endless! Anywhere from 100 SQ/FT rooms to 2500 SQ/FT can be rented. The property features ample parking at the rear and is fully wheelchair accessible. Inside, a warm, welcoming reception area leads to the main floor, which includes three generously sized offices and a powder room. The second floor offers three additional offices, a full bath, and a convenient kitchenette. The basement boasts over 9-foot ceilings, a spacious 15x15-foot open area perfect for an office or additional workspace, and plenty of storage. Recent upgrades enhance the property's appeal. Available July 1st / ASAP. All rents are all inclusive! (id:43934)
908 - 158a Mcarthur Avenue E
Ottawa, Ontario
Welcome to this beautifully updated 1 bed / 1 bath condo located on the 9th floor, offering stunning views of Parliament Hill and Ottawas skyline. Perfect for first-time homebuyers, or downsizers seeking a prime location! This well-maintained and managed building features a super on-site, fantastic amenities, including a large salt-water indoor pool, gym, sauna, library, party room, underground heated parking, plenty of visitor parking, and a convenient car wash station in the garage.Inside the unit, you'll find an updated bathroom and kitchen ready for you to enjoy, along with tile throughout the entry, kitchen and bathroom. Laminate flooring in the livingroom and bedroom. Step outside to experience the unbeatable location just steps from shopping, schools, restaurants, and public transit right at your doorstep. Plus, a short commute takes you to the downtown core and Ottawa University. Enjoy nearby parks and the scenic Rideau River walking and biking trails. Don't miss out on this incredible opportunity to live comfortably with breathtaking views and all the conveniences Ottawa has to offer. (id:43934)
705 Clearbrook Drive
Ottawa, Ontario
Welcome to 705 Clearbrook Dr! Step into this beautifully maintained 4-bedroom, 2.5-bath detached home in one of Barrhaven's most convenient locations, offering over 2,700 sq/ft above grade of thoughtfully designed living space in one of Barrhaven's most desirable neighbourhoods. The inviting curb appeal features a classic brick exterior, charming front porch, and a double-car garage with a spacious driveway. Inside, the foyer makes a grand impression with its soaring ceilings, upper window for natural light, and warm tile flooring. The formal living area boasts rich hardwood floors, pot lights, and an oversized front window that fills the space with sunshine. The open-concept flow leads seamlessly into a modern and cozy dining room, ideal for gatherings or quiet evenings. The kitchen visible just off the family room area offers ample cabinetry, stainless steel appliances, and connectivity to the kitchen space and large family room, perfect for entertaining. Upstairs, 4 generously sized bedrooms provide peaceful retreats, including a spacious primary suite with walk-in closet and luxurious ensuite bath featuring a soaker tub and separate glass shower. The other 3 bedrooms share a 3-piece bathroom. The unfinished basement is large and perfect for someone looking to put their own creative touch. Located within walking distance to parks, schools, OC Transpo, and Strandherd Plaza (Metro, Shoppers, GoodLife, restaurants and more), this home is not just a place to live its a lifestyle. (id:43934)
00 Zanders Road
Laurentian Valley, Ontario
Discover the peace and quiet of rural Renfrew County and have this affordable bungalow customized to your tastes by master builder, Ottawa Valley Builders. This simply designed bungalow has a very efficient floor plan and a clever use of space. The foyer enters in to the out-sized living room that also shares a wall with the L-shaped kitchen. The kitchen allows space for a big table that will fit your entire family and includes a convenient pantry for extra food storage. To the right you will find three bedrooms, two bathrooms and spacious closets in all bedrooms. In addition to the bedroom closets there are also closets at both back and front entries and a hallway linen closest. An added bonus is the numerous windows throughout the entire 1040 square foot home. This home will be completed in the summer of 2026. 24 hour irrevocable on offers. (id:43934)
182 Greenway Drive
Whitewater Region, Ontario
Your getaway awaits! Discover a lifestyle of relaxation on the Beautiful Ottawa River. This Charming 3 season cottage is tucked away in a bay and sheltered from view by a private island, with a gently sloping lot and over 170 feet of pristine beach waterfront. The clean, easily accessible waterfront makes a great spot for swimming, boating, fishing (walleye, bass, pike, sturgeon, catfish and more) or just relaxing on your private dock by the water taking in the breathtaking, panoramic views. The main cottage features 4 generously sized bedrooms, 2 bathrooms, kitchen, mudroom and open concept living/dining area leading to the screened in porch. With the addition of the recently built 480 sq foot bunkie, you'll have ample room for the whole family, not to mention friends or extended family. The bunkie also has hydro and a garage door for conveniently storing boats or other toys during the off season. Recently upgraded plumbing and electrical make it a breeze to close in the fall and open in the spring. The cottage was High & Dry and not affected by the historic flooding in 2019. The property is located only 1h20m from Ottawa, 4h30m from Toronto and only minutes to all of the amenities that Pembroke has to offer. Included in the sale are: all furnishings & appliances, dock, patio set, kayaks, towable tubes and storage sheds (including converted camping trailer). Opportunities to own waterfront property like this don't come around often. Don't miss your chance to own this special property and start making lifelong memories, call today to arrange a private viewing! 24 hours irrevocable on all written offers. (id:43934)


